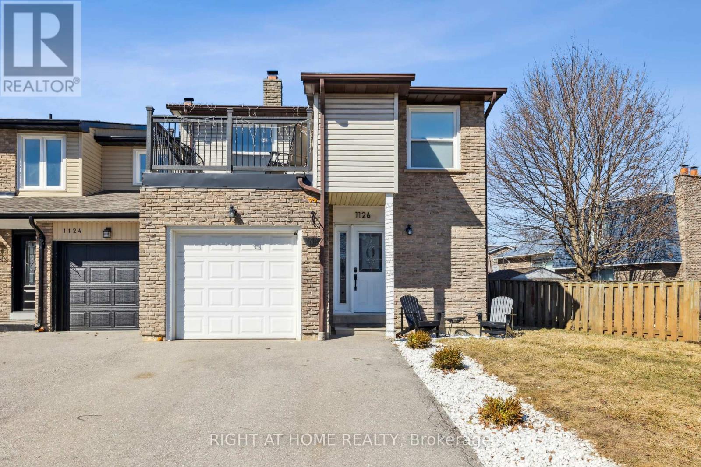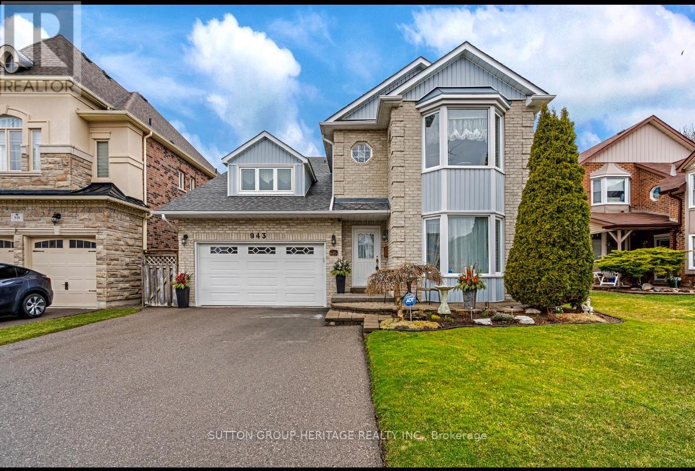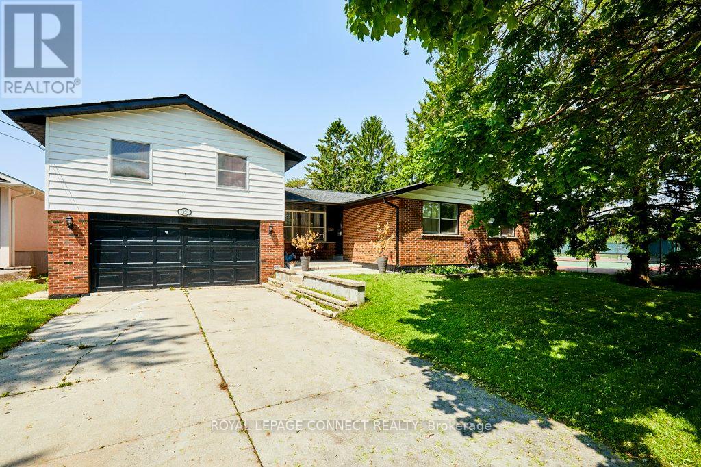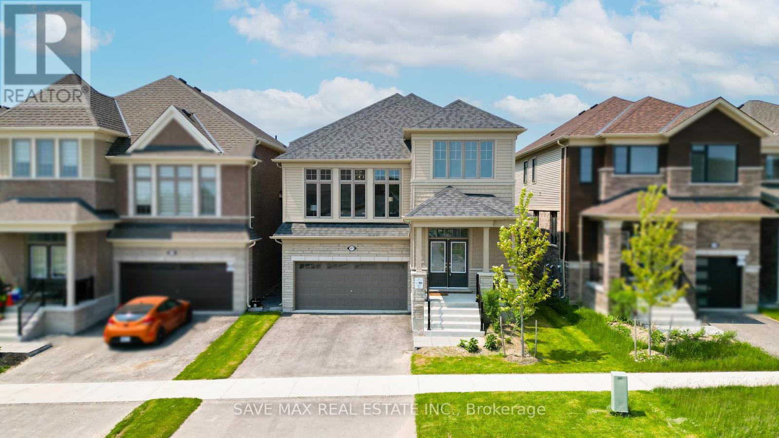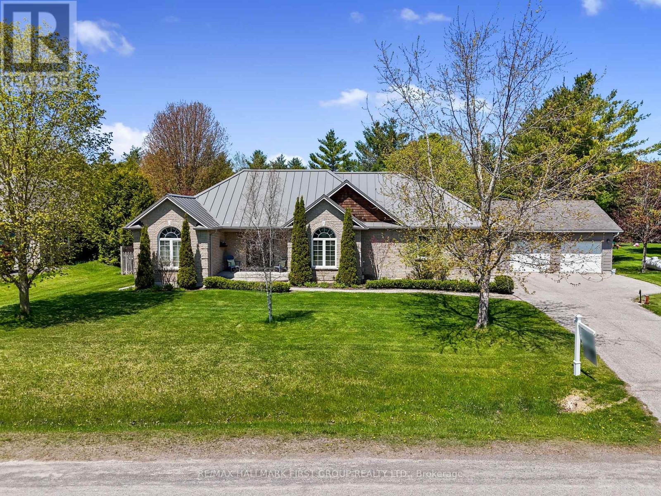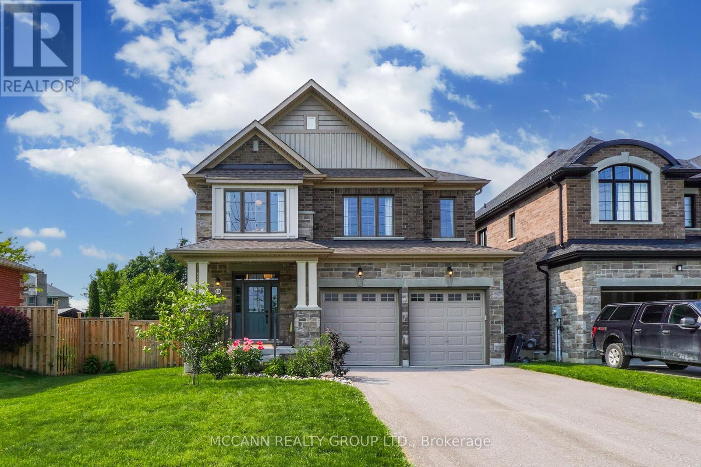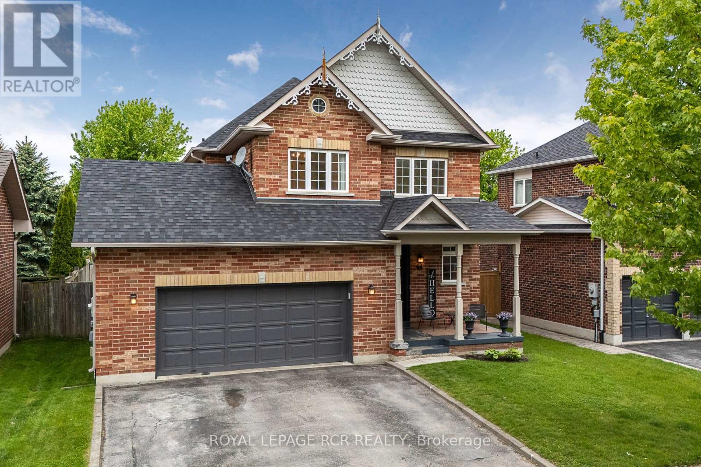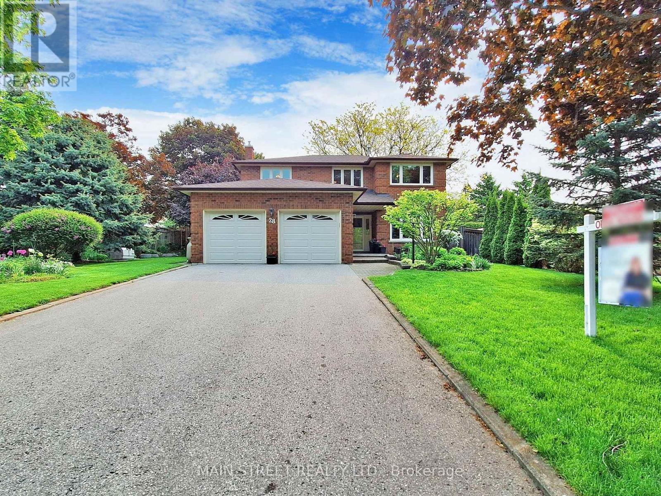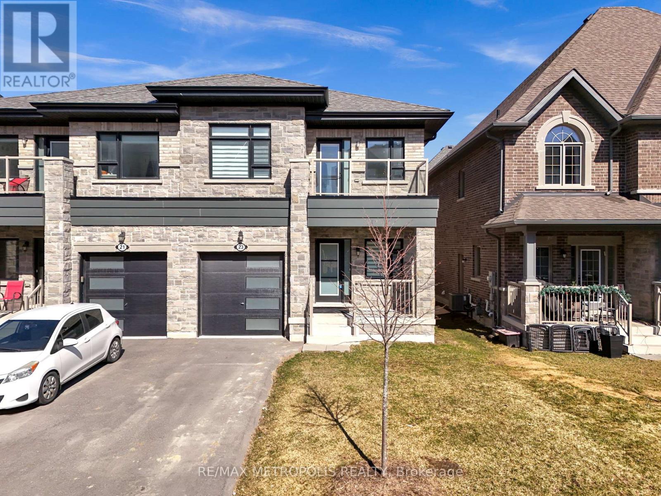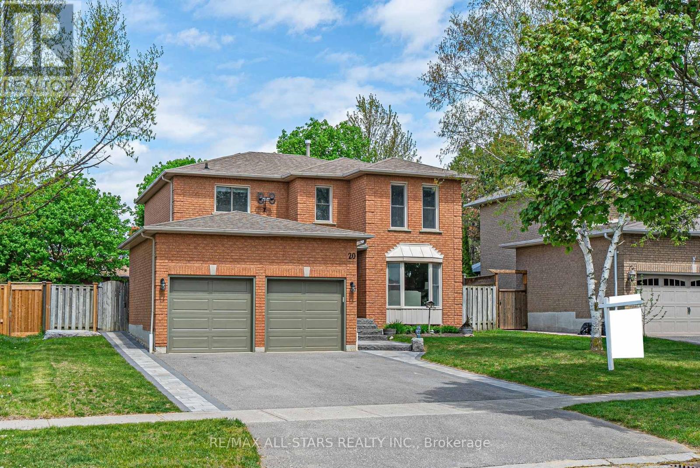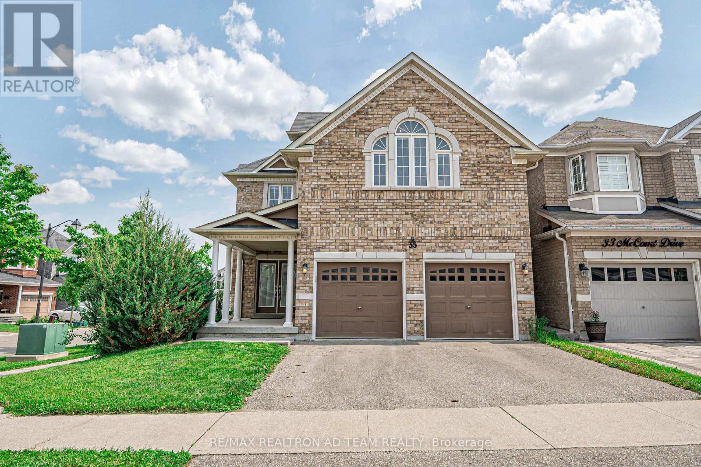670 William Street
Cobourg, Ontario
Multi-Family Bungalow on 2.11 Acres of Creek, Forest, manicured lawns surrounding + Workshop. Property zoned as Development, Residential, EC & GM. Beautiful sparkling creek with trout/salmon runs along the perimeter. Privacy trees surround. EC over land. Well-maintained & updated Residential Bungalow w/ Lower Level guest unit. A large Picture window bring in views over the grounds to forest & creek. Large Carport over concrete slab works as a great outdoor covered relaxation space. Residence set back from road enjoying privacy. Workshop further from house is a perfect space for Artisans or self-employment use. Acquire this parcel to develop into your vision. A property with possibilities! A small portion of land is zoned Commercial & GM/Industrial. This is an ideal property for owner-occupiers seeking flexibility & long-term value. Could also appeal to Investors, Developers who may wish to work towards development along with planning department/conservation authority to purpose this for highest & best use. Impressive in-town property in convenient location. Perfectly positioned for a variety of uses, this expansive parcel has potential for creative investors. Boutique hotel? Office? Apartment? Townhomes? Industrial area onsite could possibly work for a small-scale manufacturing, warehouse, or logistics use. Commercial: Offices, retail, service-based business. Residential: Apartments, Townhomes, or Live/Work Loft. Mixed-Use: Combine all three to maximize return on investment! 163 feet of Frontage. High visibility location for workshop & privacy over the rest of the land due to surrounding forest. Easy access to highways & public transportation. City water, sewer, power, high-speed internet. Flat, useable Land. Growing Market: Situated in a rapidly expanding town with new housing developments, commercial growth. Investment-Ready: Could work for a mixed-use development, live/work space, multi-family housing. Buyer to investigate all intended uses. EC over land. (id:61476)
18 Armstrong Avenue
Scugog, Ontario
Lakeside Living Just Steps from Lake Scugog!Welcome to this charming 3-bedroom, 2-bath home nestled on a private country lot just one property back from beautiful Lake Scugog. Offering a relaxed lakeside lifestyle, this home features an open-concept kitchen, living, and dining area with stunning solid-surface countertops and sleek appliances. Step out from the living room onto a gorgeous deck with serene lake views perfect for your morning coffee or summer entertaining. The main floor includes two bright bedrooms and a stylish 3-piece bath. The fully finished lower level boasts a spacious, light-filled rec room with large windows, a cozy fireplace, an additional bedroom, and a full bath ideal for guests or family. A detached single-car garage with hydro adds convenience and storage, while the beautifully landscaped yard offers room to unwind, garden, or gather around a bonfire, with the peaceful call of loons in the background.Whether youre a first-time buyer, retiree, or looking for a great short-term rental opportunity, this versatile home is a perfect fit. Dont miss out your lakeside lifestyle begins here! (id:61476)
1126 Culross Avenue
Pickering, Ontario
**NEW PRICE**Fantastic family sized home situated on a quiet street in the desirable Glendale Community. This home is fully renovated with an amazing open concept layout. Large living room with a mezzanine over looking the stone fireplace. Pot lights, hardwood floors and sleek finishes accentuate luxury. Big bedrooms and spacious loft and finished basement. Great backyard. Close to the 401, shopping, community centers etc. Steps to Pickering mall and schools. (id:61476)
943 Gablehurst Crescent
Pickering, Ontario
Prestigious neighbourhood JOHN BODDY HOME spacious 2337 sq ft as per MPAC. Bright, updated eat-in kitchen features stainless steel appliances, pantry, chefs desk, and walk-out to a private backyard oasis with pool. Formal dining area overlooks the serene yard. Enjoy 9-ft ceilings and abundant natural light in the inviting living room with bay window. The family room offers ample space, a corner fireplace and walk-out to a covered balcony. Main floor laundry with separate side entrance offers potential for in-law or nanny suite. The large primary suite boasts double-door entry, walk-in closet, and a 4-piece ensuite with step-up tub and separate shower. Two additional spacious bedrooms each feature double closets, and a skylight brightens the hallway. The basement includes a recreation room, 3-piece bath, storage room with workbench, and ample space for hobbies or entertaining. Exterior highlights include a widened driveway (2017) for 6 cars, upgraded garage door with backyard access, and beautifully maintained landscaping. Pride of ownership shines in every detail. (id:61476)
119 King Street S
Port Hope, Ontario
Charming Port Hope Home Just Steps from Lake Ontario & Downtown! Welcome to 119 King St a picture-perfect home in the heart of historic Port Hope. Ideally located just a short stroll to East Beach, the scenic Ganaraska River (with some of Ontario's best rainbow trout fishing), and downtowns charming shops and cafés, this home offers the best of small-town living. The covered front porch, with views of the Ganaraska River, is the perfect spot to watch fireworks or enjoy the Float Your Fanny Down the Ganny race. Inside, the main floor features a bright kitchen with built-in breakfast nook and walk-out to a large deck, ideal for outdoor dining. Spacious living and dining rooms are filled with natural light and offer effortless indoor-outdoor flow to the fenced backyard and large deck. Upstairs you'll find 3 comfortable bedrooms and a full bath. The finished basement adds versatility with a rec room, large wet bar, 2nd full bath, laundry area, and storage great for families, weekend guests, or a quiet work-from-home space. Live where you love: stroll Port Hopes trail system along Lake Ontario, spend summer days at East Beach, explore local boutiques and the farmers market, and enjoy live shows at the historic Capitol Theatre. Live in a movie set Port Hope is a popular filming location (yes, IT and Murdoch Mysteries fans!)This charming home blends character, comfort, and an unbeatable lifestyle. (id:61476)
19 Coverdale Avenue
Cobourg, Ontario
Welcome to 19 Coverdale Ave in beautiful Cobourg! This charming 2-storey split-level home has been thoughtfully updated, featuring a stylish new kitchen with stainless steel appliances, pot lights, and premium ceramic flooring. The main floor offers hardwood throughout, 2 bedrooms, and a bright 4-piece bath. Upstairs, you'll find a private primary retreat with a spacious 5-piece bathroom and a warm, inviting family room. Step outside to your backyard oasis complete with a heated above-ground pool, expansive deck for entertaining, and a convenient change room. Perfectly located just steps from tennis courts, parks, schools, downtown, and the beach! This home delivers comfort, style, and a prime Cobourg lifestyle. Come see what makes this one special! (id:61476)
341 Mathew Street
Cobourg, Ontario
Discover Small-Town Charm And Comfort In This Lovely Semi-Detached Bungalow, Located Just Steps From Cobourgs Main Street. Nestled In A Quaint, Peaceful Neighbourhood, This 3-Bedroom, 3-Bathroom Home Offers A Warm, Welcoming Atmosphere With Cork Flooring And A Beautiful Yard And Deck Perfect For Outdoor Dining Or Quiet Afternoons. The Main Floor Features A Bright Primary Bedroom With A 4-Piece Ensuite. Califonia Shutters In The Living And Bedroom And Custom Blinds In The Patio Door. The Finished Basement Includes An Electric Fireplace, Ideal For Cozy Evenings Or Casual Entertaining. Enjoy The Convenience Of Being Just A 7-Minute Walk Away From The Vibrant Downtown Core, With Shops, Cafes, And Restaurants At Your Fingertips And The Pleasure Of Walking Only 12 Minutes To Get To Cobourg West Beach. Schools, Parks, Recreational Facilities, And Rail Transit Are All Within Walking Distance, With Emergency Services Nearby For Peace Of Mind. Extras: Deck (2023), Garden Shed (2022), Laundry Room (2022). Second Electric Fireplace On The Main Floor - As Is - Not Working. (id:61476)
1077 Trailsview Avenue
Cobourg, Ontario
Welcome to 1077 Trailsview Avenue Oversized Lot, Endless Possibilities!Experience modern elegance in this nearly new 10-month-old detached home by Tribute Communities, nestled in the highly sought-after Cobourg Trails. Set on a rare 38 x 131 pool-sized lot, this 2,611 sq ft residence offers the perfect blend of space, sophistication, and lifestyle.Step inside to a bright, open-concept layout with 9 ceilings on the main floor, 8 ceilings on the second, and a dramatic double-height loft that fills the home with natural light. Enjoy 4 spacious bedrooms plus a main-floor denideal for a home office or playroom. The primary suite features a walk-in closet and spa-like 5-piece ensuite.The expansive backyard offers endless potentialbuild your dream pool, create a backyard oasis, or simply enjoy the extra green space for entertaining and family fun. Just 5 minutes to Hwy 401, 7 minutes to Cobourg Beach, and close to top-rated schools, shopping, parks, and downtown Cobourg. Commuter-friendly with a quick 30-minute drive to the Oshawa GO Station. Move-in ready, no renovations neededjust unpack and start living.Dont miss this rare opportunity to own a home on one of the largest lots in the neighbourhood! (id:61476)
76 Jarvis Drive
Port Hope, Ontario
Set on a beautifully landscaped lot, this warm and inviting two-story home is perfect for families seeking space, comfort, and versatility. Mature greenery provides a private setting from the welcoming front porch to the expansive backyard. Step inside to a bright, open-concept living and dining area with a carpet-free layout and sliding door feature that brings in natural light and leads seamlessly to the kitchen. The kitchen is equipped with stainless steel appliances, a tile backsplash, generous cabinet and counter space, and a convenient walkout ideal for outdoor dining and summer BBQs. A spacious family room sits just off the kitchen, offering the perfect spot for gathering and relaxing. The main floor also includes a guest bathroom located off the downstairs landing and a laundry area with direct access to the attached garage. Upstairs, the primary bedroom offers ample space and features a private ensuite. Two additional bedrooms and a full bathroom complete the second level. The finished lower level extends the living space with a rec room, additional bedroom, and full bathroom perfect for guests or a growing family. Enjoy outdoor living in the fully fenced backyard, complete with a large deck, garden beds, and a versatile bunkie ideal for hobbies, storage, or a workshop. Situated in a quiet, family-friendly community with convenient access to Highway 401 and local amenities, this home offers the perfect blend of lifestyle and location in Northumberland. (id:61476)
3905 Larose Crescent
Port Hope, Ontario
Tucked into a tree-lined setting, this executive bungalow blends charm, function, and comfort in one impressive package. The home features a durable metal roof, a garage, and a spacious backyard with a sports court, perfect for outdoor fun. Step inside the welcoming front foyer that sets the tone for the thoughtfully designed interior. The cozy living room boasts a large front window with California shutters, a peaked ceiling, and stylish board-and-batten wainscotting. The dining area features a sleek propane gas fireplace flanked by windows, modern flooring, and plenty of room for family gatherings. It flows seamlessly into the kitchen, making entertaining a breeze. The kitchen impresses with dual-level prep counters, built-in stainless steel appliances, a ceiling-height pantry, glass tile backsplash, recessed lighting, and an undermount sink. Just off the kitchen, a sunroom with a built-in window seat and walkout offers the perfect spot to relax with a book or enjoy nature views. The adjacent family room is open and inviting, with built-in shelving. The spacious primary bedroom includes a walk-in closet with cabinetry and a spa-like ensuite featuring a tub and a glass-enclosed shower. Two additional bedrooms and a bathroom provide comfort and flexibility for the whole family. A main floor laundry room and guest bath add convenience. Downstairs, a finished basement offers a large rec room, games area, and bedroom that is currently used as a home gym and would make an ideal studio or office for a home-based business. Outside, the private yard backs onto a wooded area, including a deck, patio, fire pit with seating area, and a versatile sports court ideal for year-round enjoyment. Moments to amenities and easy access to the 401, this home truly offers everything your family needs inside and out. (id:61476)
150 Victoria Street N
Port Hope, Ontario
This Beautiful Detached Home Located Perfectly For Families With School Aged Kids Just A Short Walk Away From Three Different Schools In Port Hope. This Lovely Home Boasts A Stunning 4 Bedrooms And 2 Bathrooms All On The Upper Level. The Main Floor Offers An Additional Bedroom That Could Be A Great Spot For An Office. A Spacious Kitchen Flowing Nicely Into A Sizable Dining Room Suited Nicely For A Large Family Gathering. The Lower Level Is Already Set Up For A Move-In Ready In-Law Suite, Featuring A Kitchen, Bathroom, And Bedroom With Egress Window. Newly Constructed Deck In The Back Was Installed In 2022. Other Tasteful Upgrades Include The Main Level Flooring (2024), Basement Washroom (2024) As Well As The Basement Flooring (2023). This Home Truly Is Move In Ready! (id:61476)
15 Low Boulevard
Uxbridge, Ontario
Welcome to 15 Low Blvd., Nestled in the Heart of Uxbridge! This beautifully designed 4-bedroom, 4-bath family home, built in 2021, offers a perfect blend of timeless style, modern upgrades, and everyday functionality all within walking distance to top-rated schools, downtown Uxbridge, and its charming selection of restaurants, coffee shops, local boutiques, and the Uxbridge Theatre. Step inside and you'll immediately notice the attention to detail: engineered hickory hardwood flooring throughout, stylish upgraded lighting, and a thoughtfully laid out floorplan with distinct, spacious rooms for both living and entertaining. The chefs kitchen is a true showpiece, featuring Bosch appliances including a four-burner induction cooktop with warming zone, convection oven, Bosch fridge and dishwasher, built-in spice drawers, and crisp cabinetry with ample storage. The oversized layout includes space for a full dining table and a large eat-in island, perfect for hosting family and friends. Enjoy a variety of inviting living spaces including a formal dining room, a cozy den/family room, and a bright, welcoming living room with a gas fireplace ideal for relaxing or gathering with loved ones. Upstairs, you'll find generously sized bedrooms and well-appointed bathrooms filled with natural light. The primary suite is a true retreat, offering a massive walk-in closet and a spa-like ensuite with oversized double sinks, plenty of counter space, and a deep soaker tub perfect for unwinding at the end of the day. Step outside to a beautiful backyard retreat, complete with a spacious entertaining deck surrounded by mature trees, offering privacy and a peaceful setting for outdoor living. Don't miss the opportunity to make this exceptional home yours where comfort, convenience, and community come together beautifully. (id:61476)
443 Feasby Road
Uxbridge, Ontario
Rare Premium Private 10 Acre Parcel with Southern Exposure, Mature Trees, 2966 SQFT 5 Bedroom Home w/ 3 Car Garage + Storage Loft + Finished Basement, 3 Car 35x21 Detached Workshop + Loft, 6 Stall Barn + Hay Loft, 3 Paddocks, and Acre Pond on Desirable Feasby Road. Enter through the long tree-lined private driveway into your own country retreat. Custom built 2966 SQFT 5 Bedroom 4-Level Sidesplit offers large principal rooms, a covered front porch, a bright open-concept layout and two kitchens. Oversized Family Room with laminate flooring, wood stove and multiple walk-outs to the patio. Spacious Combined Dining/Living Room with laminate flooring. Primary Suite with walk-in closet and 3-piece ensuite. 5th Bedroom with 3 piece bathroom, kitchen and laundry room is ideal for multi-generational living. 3 Car Detached Garage/Workshop (1991) is insulated/heated with a wood stove, electric blower and propane heater as well as a storage loft. 6 Stall Barn w/ Hay Loft (1986), Tack Room, Shavings Storage Room, and Hydro. The majority of the lot is open and dry with the perimeter of the lot lined with mature trees enhancing the privacy and natural setting. Original Long-Time Owners. First Time Offered. Quiet Dead-End Section of Feasby Road Offers Privacy and Low Traffic. (id:61476)
53 Russell Barton Lane
Uxbridge, Ontario
Welcome to a beautifully designed and totally renovated two-storey home nestled in Uxbridge's desirable Barton Farms neighbourhood. Located just steps away from a network of trails, this modern residence with a double garage and great curb appeal sits on a family-friendly tranquilstreet, offering both privacy and charm. Inside, you'll fnd a meticulously designed space featuring new engineered wood foors, smooth ceilingswith potlights, and fresh paint in neutral, contemporary tones. The bright, open-concept main foor offers a renovated kitchen with granitecounters and backsplash, a breakfast area, a cozy family room with a gas freplace, and a spacious dining area perfect for family gatherings andentertaining. Two walkouts from the kitchen and family room provide access to a large deck and a fully fenced backyard, perfect for outdoorliving. The main foor also features a renovated powder room, convenient laundry room, and direct entry to the double garage. The basementoffers plenty of room for work and play, with a large recreation room that can double as an extra bedroom, an ofce space, a new washroom withshower, and lots of storage space. The second foor features 4 spacious bedrooms with generous closets and large windows that food theinterior with natural light. The primary bedroom boasts a luxurious ensuite with double shower and corner tub, and a walk-out to large privatebalcony ideal for morning coffee. Major recent updates include 2019 roof shingles, and 2024 furnace, stainless steel fridge, hot water tank,garage doors and electric garage door openers, engineered wood and ceramic foors, iron pickets, potlights, kitchen and bathrooms renovations.With its abundance of natural light, functional layout, and inviting outdoor spaces, this home is the perfect blend of elegance, comfort andconvenience. The property is in walking distance to parks, schools and recreation facilities, making this the ideal setting for families. ** This is a linked property.** (id:61476)
29 Third Avenue N
Uxbridge, Ontario
Welcome to this beautifully renovated side-split home located in the heart of Uxbridge, hitting the market for the first time in decades. This is only the second time this cherished property has ever been offered for sale, making it a rare opportunity in one of Uxbridges most desirable established neighbourhoods known for its oversized lots, mature trees, and quiet streets. From the moment you step inside, you'll appreciate the attention to detail and quality renovations throughout the main level. The spacious, open-concept layout is anchored by a show-stopping custom kitchen featuring a massive quartz island with unlimited storage, sleek quartz countertops, and a five-burner gas stove perfect for family gatherings and entertaining. Upgraded windows flood the space with natural light, while the stunning hardwood floors tie it all together with elegance and warmth. Upstairs, the beautifully renovated main bathroom offers spa-like comfort, while the lower level boasts a completely finished basement featuring an oversized family room with large windows, another brand-new full bathroom, and loads of flexible living space The main living room includes a cozy gas fireplace and an adjacent two-piece bathroom, offering the perfect opportunity to convert this area into a luxurious main floor primary suite with direct access to the backyard through sliding glass doors. Enjoy your morning coffee in the screened-in porch overlooking the massive, fully fenced backyard a true rarity in town. Lovingly maintained and thoughtfully updated, this home combines modern upgrades with the charm and space of an established neighbourhood. A must-see for buyers seeking quality, character, and room to grow all within walking distance to schools, parks, trails, and Uxbridges vibrant downtown. (id:61476)
4 Caseton Crescent
Uxbridge, Ontario
Discover an exceptional opportunity in Uxbridge's desirable Coral Creek! This impressive 4-bedroom, 4-bathroom all-brick detached home is ideally situated on a quiet crescent, offering unmatched proximity to schools, downtown amenities, and Uxbridge's premier park. The rear of the property opens to a beautiful treelined greenspace, directly accessing a fantastic playground and sports complex, complete with pickleball, basketball courts, and baseball diamonds perfect for outdoor enthusiasts. Step onto the inviting covered front porch and enter a home designed for comfortable living. Inside, you'll be captivated by the stunning bright and light-filled spaces throughout the large principle rooms. The expansive eat-in kitchen is a chef's delight, providing ample storage and a breakfast bar, while a convenient mudroom offers seamless garage access. All four bedrooms are generously proportioned. This lovingly maintained residence also boasts significant potential with a basement featuring in-law capabilities, including an additional bedroom and kitchenette, offering flexibility for extended family or rental income. This home offers a lifestyle of convenience, activity, and comfort in an amazing neighbourhood. Some recent upgrades include the refrigerator (2025), washing machine (2024), roof (2021) some windows and custom built front door (2020), Ring doorbell system and programmable thermostat. (id:61476)
28 Munro Crescent
Uxbridge, Ontario
Looking for a great place to raise your family? This "Uxbridge" model Testa home is approx 2400 sq ft. located in a family friendly, well establishesd and desirable neighbhourhood of Uxbridge . This home was customized during construction with oversized windows for extra light and has been well maintained with upgrades all of highest quality and professionally done. Four bdrms all a great size, master with 3 pc ensuite, updated large main bath and circular staircase with custom bannisters. Main Floor boasts living and dining with gleaming hardwood floors, family room with fireplace & hardwood floors and walk out to deck with perennial gardens and landscaping for privacy. Kitchen has eat in breakfast area surrounded by windows. Main floor guest bath and laundry. Access to two car garage from laundry room. Lower level is partically finished with play room or home office and a workshop and a huge storage room. Champion Home Generator with Surge Protector (2023). (id:61476)
66 Stonesthrow Crescent
Uxbridge, Ontario
Elegant 3+2 Bedrm Immaculate Main Level Bungalow (2014), Located On A Sprawling 1+ Acre Estate-Style Property In Highly Coveted & Prestigious Family Friendly Neighbourhood In the Heart Of Goodwood W/Over 4000Sq/F Of Exquisitely Finished & Well-Appointed Luxury Inspired O/C Design Living Space. Greeted By An Exclusive Horseshoe Driveway As You Approach Wrought Iron Fencing On Your Covered Front Porch & Breathtaking Grand Entry Way. Gleaming HW Floors & A Comfortable Ambiance Welcome You Inside To Marvel & Admire High-End Finishes, Fine Chic Detailing & Craftsmanship T/O Including Soaring 9Ft Ceilings, Crown Moulding, Pillars & O/S Custom Doors T/O. A Gorgeous Sun-Filled Living Rm Invites You In W/Cozy New Gas FP Feature & Custom Stone Mantel($20K) O/L The Enormous Backyard Paradise & Opens To The Gourmet Chef Inspired Kitchen Showcasing An O/S Peninsula Island, Breakfast Bar, Lustrous Stone Counters, Electrolux Ss Pantry Fridge, Gas Range & Wine Fridge Plus A W/O To Your Private BY Oasis & Entertainers Delight Perfect For Proudly Hosting Guests W/Stone Interlock Lounging Area, A Beautiful Pergola & Stone Firepit! The King-Size Primary Bedrm Retreat Presents W/5Pc Zen-Like Ensuite Offering Soaker Tub, H&H Sinks, Stone Counters, Glass Shower & Lrg Windows W/California Shutters & An Expansive W/I Closet & Several Lrg Windows O/L Your Very Own Nature Lovers Paradise. Fully Fin Lower Level Offers You 2 Additional Bedrms, Lrg 3Pc Bath, An XL Rec Rm W/B/I Speakers, Games Rm, Cold Cellar & Is Roughed-In For Wet Bar W/30Amp Elec. Outlet & Would Make The Perfect In-Law Suite For All Your Accommodating Needs! Convenient B/I Direct Garage Access From Main Level Laundry/Mudroom Combo Into Your Immaculate Fully Finished Enormous 4 Car Tandem Garage Ideal For Car Enthusiasts & Is Truly The Ultimate Man Cave W/Ability To Accommodate A Hoist & Boasts Stunning Epoxy Flooring, N/Gas Heat Source & Pot Lights T/O. Thoughtfully Designed W/Upgrades & Updates T/O & Luxury Inspired Finishes. (id:61476)
6 Scott Court
Uxbridge, Ontario
Nestled on a serene 0.7-acre lot, this historic 1856-built home has been masterfully reimagined with a complete top-to-bottom renovation in 2022. Now offering 2,719 sq ft of beautifully upgraded living space (MPAC), every detail of this residence blends heritage character with contemporary comfort. The open-concept main floor is highlighted by brand new engineered hardwood flooring and a custom-designed kitchen featuring a soaring 12-ft vaulted ceiling, exposed beam, custom cabinetry, and an impressive 8-ft centre island - a true showpiece. This thoughtfully redesigned layout includes a spacious living and dining area, a large main-floor laundry room, and a versatile home office that doubles as a fifth bedroom. The second floor includes four bedrooms, including a spacious primary suite with a luxurious 5-piece ensuite bathroom & balcony. The 2nd floor also features 3 additional spacious bedrooms and a beautiful 4-piece bathroom. Every mechanical system in the home has been updated or replaced, including a new furnace, air conditioning, septic system, UV Filtration system, waterproofing, and upgraded 200-amp electrical service - ensuring comfort, efficiency, and peace of mind. A detached 2-car garage provides added convenience, while the expansive, private yard offers endless possibilities for outdoor enjoyment and peaceful country living. Families will appreciate that school bus routes from Uxbridge Public School (French Immersion), Uxbridge Secondary School, and Scott Central Public School all serve the Leaskdale area, making this an ideal location for families. With its rich history, stunning craftsmanship, and every modern upgrade, this one-of-a-kind Leaskdale gem presents a rare opportunity to own a piece of the past, perfectly outfitted for today. (id:61476)
23 Alan Williams Trail
Uxbridge, Ontario
Beautiful Semi-Detached Home Available For Sale In The Picturesque Community Of Uxbridge, Ontario. Recently Built, The Property Boasts A Stunning Stone And Brick Exterior, Complemented By Tasteful Finishes Throughout, Including A Striking Accent Wall And Elegant Light Fixtures. The Main Level Is Enhanced With 9-Foot Ceilings, Hardwood Flooring And Stylish Porcelain Tiles In The Foyer. The Living Space Is Open Concept With A Warm Cozy Gas Fireplace. The Kitchen Features Quartz Counters And Branded Appliances. Upstairs, You'll Find Three Spacious Bedrooms, Each With Large Window And Walk-In Closets. The Primary Bedroom Offers A Walkout To A Private Balcony, Perfect For Relaxing. The Upstairs Also Conveniently Includes The Laundry Room For Ease Of Use. Additionally, The Unfinished Basement With A Separate Entrance Offers Plenty Of Room To Create Whatever You Need - Turn It Into Rentable Basement Apartment, A Home Gym, Extra Bedrooms Or A Recreational Space! With A Wide-Open Layout, Its The Perfect Blank Canvas To Expand Your Living Space And Add Value To Your Home. The Possibilities Are Endless. This Home Is Ideally Located Near Scenic Trails, Soccer Fields, Playgrounds, And Downtown Uxbridge. As A Bonus, Your Children Will Have The Opportunity To Attend Top-Rated Public Schools In The Area. (id:61476)
1023 Concession Road 8 Road
Brock, Ontario
Immerse Yourself In Nature On Approximately 67 Acres (17 Acres Cleared Land And 50 Acres Forest) Of Private Land, Boasting A Custom-Built 4 Bed, 4 Bath Bungaloft Constructed In 2020. Enjoy The Spacious 2100Sqft Main Floor Complemented By A 400Sqft Loft, Featuring A Grand Main Room With A 24Ft High Ceiling And A Charming Stone Gas Fireplace, All Heated By Radiant Heat Throughout The Main Floor, Basement, And Garage. Gourmet Kitchen: Indulge Your Culinary Desires In The Kitchen Adorned With A Large Center Island, Bosch Cooktop, And Leathered Granite Countertops, Complemented By Top-Of-The-Line SS Kitchenaid Dual Convection And Microwave With A Lower Oven, Alongside An Oversized SS Fridge. Witness Breathtaking Sunsets From The West-Facing Wall And Enjoy A Serene Ambiance In The Amazing Sunset-Bathed Primary Bedroom And Loft Overlooking The Main Room, Accentuated By A Stunning Window Wall. Delight In The Convenience Of A Three-Season Sunroom With A Walk-Out To The Deck And Beautifully Finished Basement Offering A Woodburning Fireplace And Fabulous Additional Living Space. Parking For Over Fifty Vehicles In A Side Drive, Plus Parking In Front With Access To Spacious Three Car Garage. Power For Side Parking Area, Wiring For A Generac System, And Enhanced Security With 5 Exterior Wifi Cameras And A PVR Camera System. Septic And Well Are Clear Of The Back Yard Allowing Plenty Of Room For A Pool Or Use The Existing Hot Tub Wiring ($4,000) And Install A Hot Tub! Enjoy the Tax Benefits Of RU Zoning! (id:61476)
20 Enzo Crescent
Uxbridge, Ontario
Beautiful 4-bed, 4-bath home in a family friendly Uxbridge neighbourhood, offering approx. 1,950 sq ft above grade (per MPAC) plus finished lower level. Nestled on a 55.77 x 108.27 lot (per survey), this solid brick home features a double front door with textured glass inserts and extensive landscaping including a widened interlock driveway, stone entry steps, and a spacious 14 x 29 rear patio (2021). Enjoy walk-outs from the kitchen, laundry, and garage to a fully fenced yard.The main floor is freshly painted (2025) and features a bright living room with French doors, formal dining with built-ins, and a large family room with gas fireplace. The kitchen has an updated countertop and under mount sink (2025), and eat-in area with backyard access. Laundry room offers updated flooring (2025), utility sink, cabinet storage, and direct outdoor access. The powder room is newly updated with toilet, vanity and flooring. Upstairs you'll find a large primary suite with walk-in closet, 4-pc ensuite with updated flooring and paint (2025), three additional spacious bedrooms, and a main bath with new toilet, vanity, flooring and paint (2025). The finished lower level includes an open recreation room, office, 3-pc bath with new vanity and paint (2025), and ample storage. Additional highlights: 2-car garage with insulated doors partially finished wine cellar/workshop (enjoy as is or convert back to parking space), newly installed carpets throughout the main and second floors (2025), updated windows throughout (various years, see Features), roof (2009), furnace (2020) and central A/C. Conveniently located near schools, parks, and Uxbridge trail systems. A true gem! (id:61476)
249 Keewatin Street S
Oshawa, Ontario
***OPEN HOUSE Saturday 2-4pm June 14th*** Welcome to this beautifully maintained raised bungalow located in an amazing, family-friendly neighbourhood. Featuring 3+1 bedrooms and a finished basement, this move-in ready home offers plenty of space for the whole family. The main level boasts a huge open-concept living and dining area, an eat-in kitchen, and generous natural light throughout. Step outside to a private backyard with a stone patio and lush perennial gardens perfect for relaxing or entertaining. The finished basement includes a full kitchen, a large living area, and an additional bedroom, ideal for extended family or extra living space. Additional highlights include a 1.5-car garage, spacious driveway, and close proximity to schools, public transit, and shopping. (id:61476)
35 Mccourt Drive
Ajax, Ontario
Welcome To This Beautifully Upgraded Brick And Stone Corner Home Built By John Boddy Homes, Offering Exceptional Natural Light Through Extra-Large Windows Throughout. Featuring A Builder-Finished Walk-Up Basement And A Spacious Double Door Entry That Opens To A Large, Welcoming Foyer. The Open-Concept Floor Plan Boasts 9-Ft Ceilings On The Main Floor, A Cozy Family Room With A Fireplace, And A Stylish Dining Room With Coffered Ceilings. The Upgraded Kitchen Is A Chefs Delight With Premium Cabinetry Topped With Crown Moulding, Custom Backsplash, And Built-In Stainless Steel Appliances. Enjoy Morning Coffee With A Walk-Out From The Breakfast Area To The Deck. Upstairs, You'll Find An Oak Staircase With Iron Pickets, A Skylight, A Media/Entertainment Room, And Generously Sized Bedrooms. The Prime Bedroom Features A Luxurious 5-Piece Ensuite And His & Hers Walk-In Closets. The Entire Home Features Laminate Flooring. Additional Highlights Include Direct Access To The Garage From Inside And A Builder-Finished Basement With A Separate Walk-Up Entrance. Located Just Steps To The Lake, Scenic Trails, Parks, And Public Transit, And Only Minutes To Schools, Shopping, The GO Station, Hwy 401, And The Hospital. This Home Truly Offers The Perfect Blend Of Elegance, Space, And Convenience! **EXTRAS** S/S Fridge, S/S Dishwasher, S/S B/I Double Oven, B/I Cook Top, Garage Door Opener With Remote & CAC. Hot Water Tank Is Rental (id:61476)




