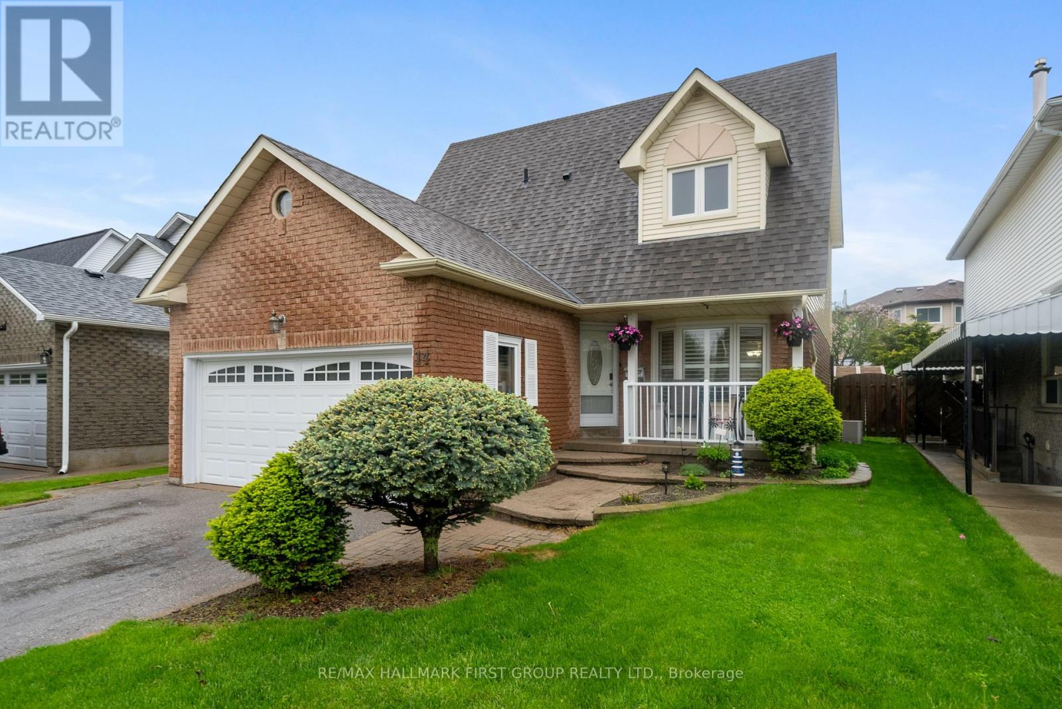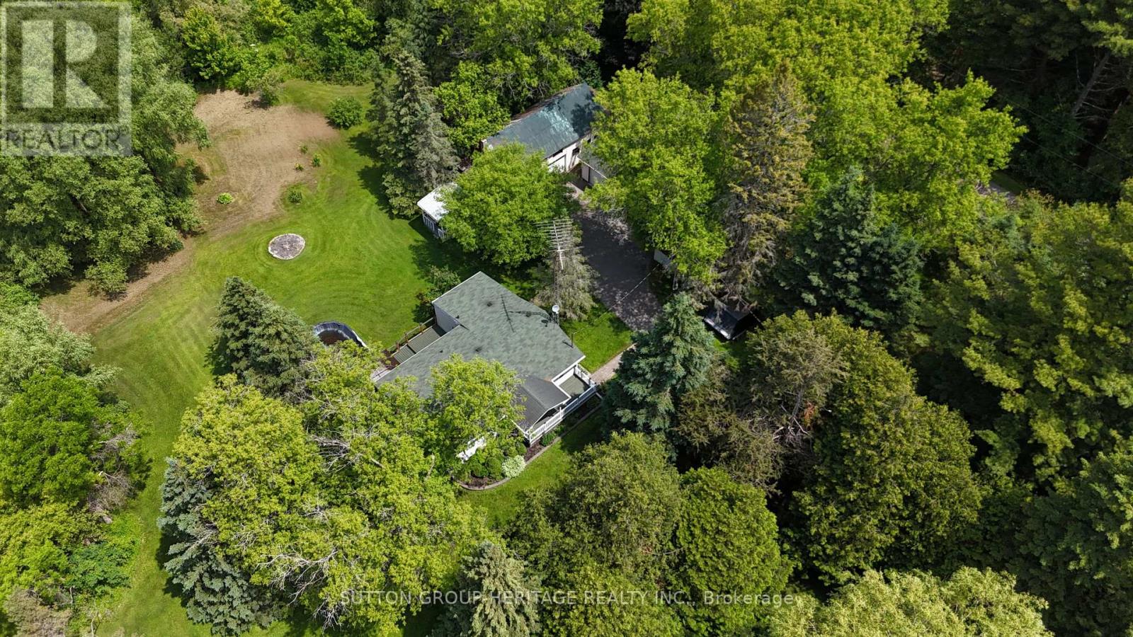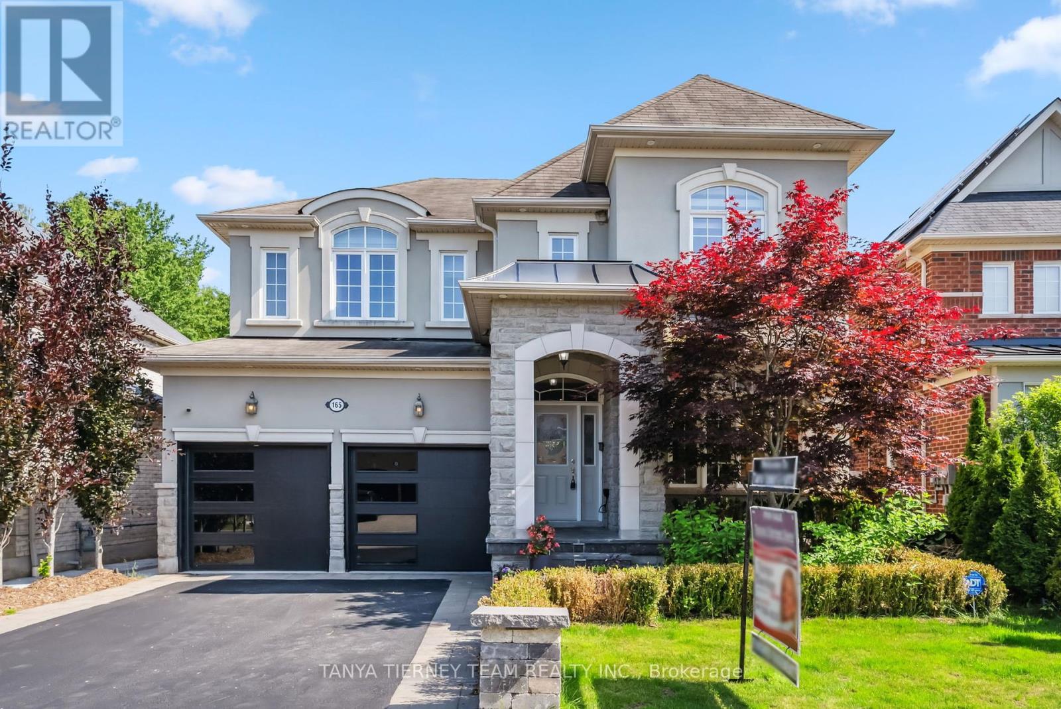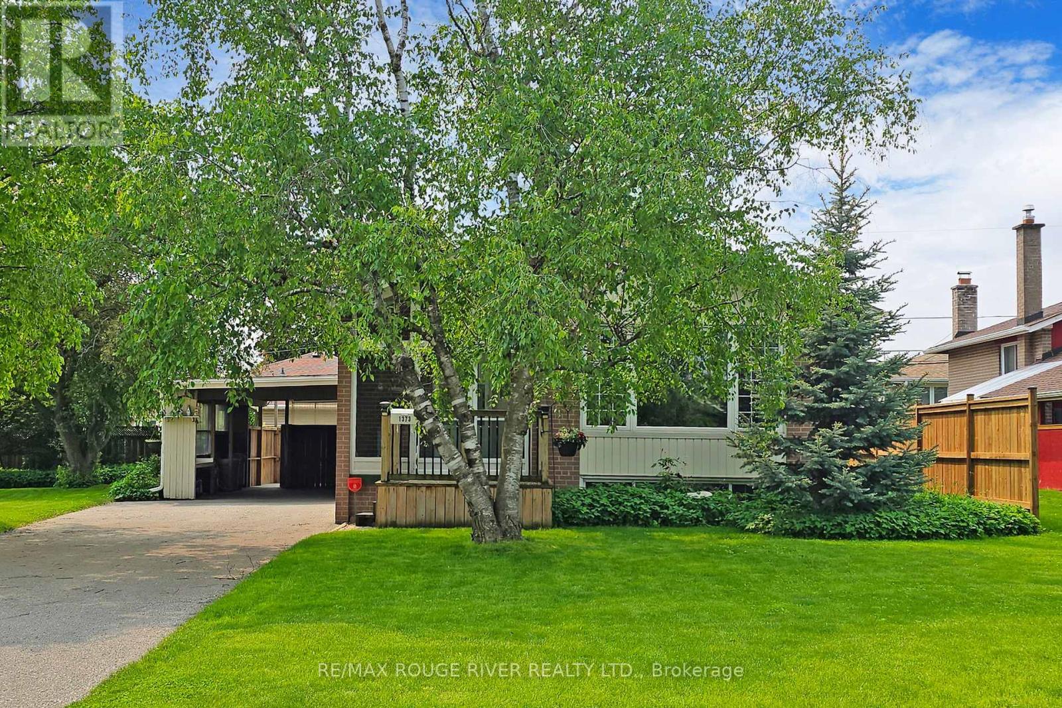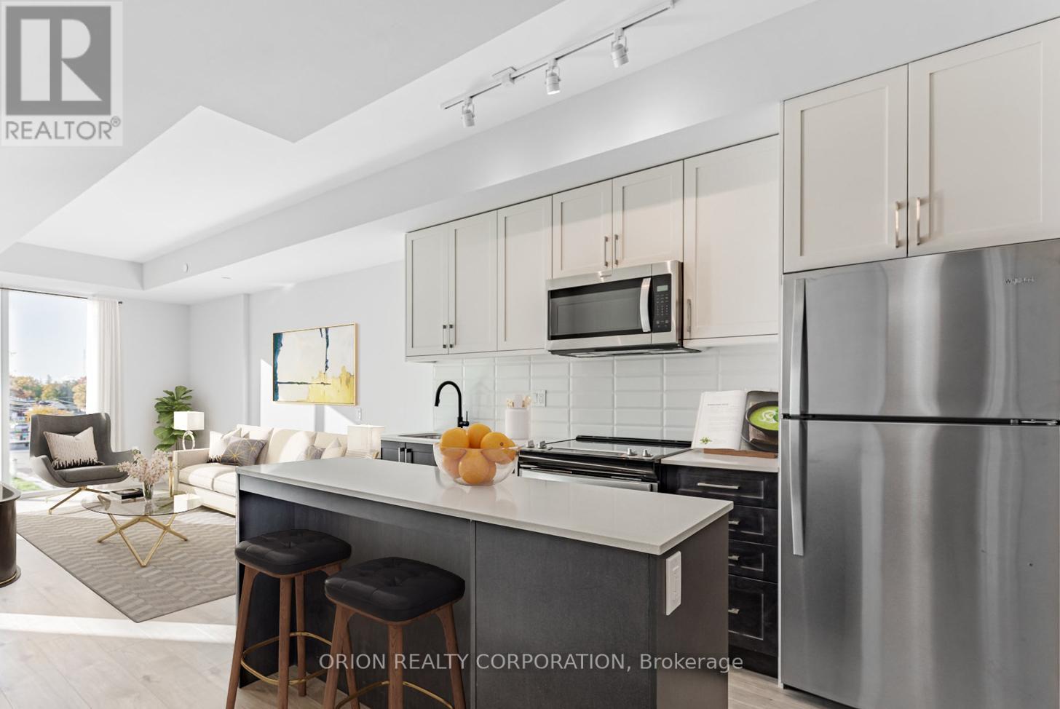302 - 120 Aspen Springs Drive
Clarington, Ontario
This bright and modern condo is located in the sought-after Aspen Springs community, known for its well-maintained buildings, landscaped grounds, and unbeatable convenience. With a functional layout, stylish finishes, and peaceful views, this unit checks all the boxes. The kitchen offers stainless steel appliances and a breakfast bar, perfect for casual dining or entertaining. The open-concept living area flows seamlessly to a private balcony, where you'll enjoy a serene view of mature trees. A versatile den provides extra space for a home office, guest room, or hobby area. The primary bedroom includes a walk-in closet and ceiling fan for added comfort. Laminate flooring runs throughout the unit for a clean, modern look and easy maintenance. Residents of Aspen Springs enjoy access to a small private gym and party room. The location is just minutes from shopping, schools, parks, transit, and Highway 401ideal for commuters, first-time buyers, or those looking to downsize. This unit also includes two parking spaces and a storage locker, offering added value and convenience. (id:61476)
447 Lakeshore Drive
Scugog, Ontario
A truly unique and special waterfront home on a fully serviced lot in one of the most sought-after enclaves, Kent Estates in Port Perry. Lovingly cared for by the original family, custom-built with stunning views of Lake Scugog. Walk to shops, restaurants, and the theatre. 407 is a 15-minute drive. Quality built spacious bungalow with finished basement and a large lot that could accommodate a second dwelling. Two basement walkouts, 2 kitchens. The possibilities are endless. Boat the Trent system from your own dock. Your home and vacation property all in one, on one of Port Perry's finest streets. Port Perry's beautiful waterfront trail at your doorstep! Separate workshop / storage building. (id:61476)
357 Pompano Court
Oshawa, Ontario
Welcome To This Beautifully Updated 3+1 Bedroom Home With An In-Law Suite, Nestled On A Quiet Dead-End Street In A Peaceful, Family-Friendly Neighborhood. This Stunning Home Is Situated Less Than A Minute From Parks And Across The Street From Ritson Fields Park. Enjoy Modern, Carpet-Free Flooring, Pot Lights Throughout, And An Open-Concept Main Floor With Crown Molding, A Stylish Kitchen Eat In Kitchen, And Walkout To A Brand-New Oversized Deck. The Home Features Spacious, Sun-Filled Bedrooms With Many Updated Windows For Energy Efficiency. The Fully Finished Basement Includes A Private Bedroom, Kitchenette, And Renovated Bathroom. Perfect For In-Laws or Guests. Outside, The Large Backyard Offers Space To Play, Garden, Or Entertain, All Just Minutes From Schools, Parks, And Amenities. Move-In Ready With Modern Updates And A Serene Setting! (id:61476)
14 Claret Road
Clarington, Ontario
Welcome To This Stylish 1800SqFt, 3+1 Bedroom, 4-Bathroom Home In One Of Courtice's Most Desirable, Family-Friendly Neighbourhoods - Perfect For First-Time Buyers Or Families Craving A Bit More Space. Thoughtfully Renovated With Modern Style And Functionality In Mind, This Home Balances Comfort And Cool In All The Right Ways! The Open-Concept Kitchen Is A Total Showstopper & A Culinary Enthusiast's Dream With Quartz Counters, Custom Backsplash, Stainless Steel Appliances, And A Designer Island With Built-In Bar Fridge - Perfect For Everything From Family Dinners To Weekend Entertaining! It Flows Seamlessly Into A Sunken Family Room With Oversized Windows And A Cozy Gas Fireplace. Luxury Vinyl Flooring Spans The Main Floor, Which Also Features A Bright And Spacious Living & Dining And Convenient Main Floor Laundry w/Access To The Backyard. Upstairs, The Massive Primary Suite Features A Large Walk-In Closet And 4-Piece Ensuite, Two More Generously Sized Bedrooms w/Ample Closet Space And A Recently Renovated Stylish Main Bath Just Down The Hall! The Professionally Finished Basement Adds Serious Bonus Space - Complete With A Custom Wet Bar, A Large Rec Area, 4th Bedroom With Double Closet, And Fabulous Storage Solutions. Outside, You'll Be The Envy Of The Neighbourhood With A Lawn So Green It's Practically Golf Course-Ready! The Private Backyard Retreat Includes A Large Deck, Gazebo, And New Shed - Perfect For Summer BBQs Or Quiet Nights Under The Stars. And The Front Porch? The Ideal Spot To Cozy Up And Watch The World Go By! Located On A Quiet Street Just Steps From Parks, Schools, Transit, And Every Amenity You Could Ask For! Don't Miss This One! (id:61476)
29 Third Avenue N
Uxbridge, Ontario
Welcome to this beautifully renovated side-split home located in the heart of Uxbridge, hitting the market for the first time in decades. This is only the second time this cherished property has ever been offered for sale, making it a rare opportunity in one of Uxbridges most desirable established neighbourhoods known for its oversized lots, mature trees, and quiet streets. From the moment you step inside, you'll appreciate the attention to detail and quality renovations throughout the main level. The spacious, open-concept layout is anchored by a show-stopping custom kitchen featuring a massive quartz island with unlimited storage, sleek quartz countertops, and a five-burner gas stove perfect for family gatherings and entertaining. Upgraded windows flood the space with natural light, while the stunning hardwood floors tie it all together with elegance and warmth. Upstairs, the beautifully renovated main bathroom offers spa-like comfort, while the lower level boasts a completely finished basement featuring an oversized family room with large windows, another brand-new full bathroom, and loads of flexible living space The main living room includes a cozy gas fireplace and an adjacent two-piece bathroom, offering the perfect opportunity to convert this area into a luxurious main floor primary suite with direct access to the backyard through sliding glass doors. Enjoy your morning coffee in the screened-in porch overlooking the massive, fully fenced backyard a true rarity in town. Lovingly maintained and thoughtfully updated, this home combines modern upgrades with the charm and space of an established neighbourhood. A must-see for buyers seeking quality, character, and room to grow all within walking distance to schools, parks, trails, and Uxbridges vibrant downtown. (id:61476)
3652 Concession 4 Road
Clarington, Ontario
Charming Country Retreat on 2.88 Acres 3652 Concession Road 4, Orono Discover the perfect blend of rural charm and modern convenience at this picturesque property in Orono. Set well back from the road on nearly 3 private acres, this former hobby farm offers incredible potential with Agricultural Zoning, a circa 1800s barn with garage door, a spacious 36' x 28' detached 3-car garage, and a delightful 3-bedroom bungalow complete with an above-ground pool. The home features a welcoming layout with 3 bedrooms, 2 bathrooms, a generous mudroom, and a partially finished basement including a rec room and workshop ideal for families, hobbyists, or home-based entrepreneurs. Step outside onto the expansive rear deck, perfect for entertaining or relaxing while taking in the stunning sunsets and peaceful views. Mature trees provide privacy and a serene, natural backdrop year-round. Located just 1 km from Highway 115 and under 5 minutes to Newcastle, Orono, and Highway 401, you'll enjoy the best of both worlds convenient access to town amenities with the tranquility of country living. Whether you're looking to expand, garden, start a home-based business, or simply enjoy a slower pace, the possibilities here are endless. (id:61476)
22 Birch Tree Lane
Clarington, Ontario
Welcome to the adult living community of Wilmot Creek, set on the shores of Lake Ontario. Sunny and spacious, this spectacular bungalow is perfectly positioned for panoramic and unobstructed views of the lake. With 2150sf of main level living space and an unfinished 1765sf basement, this lovely home exudes charm and sophistication. An open concept living and dining room overlooks the lake. Its vaulted ceiling and large windows create an open and airy space filled with natural light. The kitchen includes an eat-in area, built-in appliances and opens to a large sunroom via sliding doors. The sunroom is a glorious space that overlooks the backyard, with floor-to-ceiling windows, a gas fireplace and sliding doors to a generous deck. And there's a large family room too, with another fabulous lake view. The large primary bedroom has both a walk-in closet, a second closet, an ensuite and a bay window overlooking the back deck and garden. Closing out the main level there is a second bedroom, a laundry room with access to a built-in garage, and a second bathroom. The massive basement isn't just a crawlspace ... it's a 6' height full height spot perfect for storage or a playroom or you could plan for future renovation. This is a land lease, of $1200/month. Included in the lease is water/sewer, snow removal (including the drive) and access to all the community' amenities, including: golf, tennis, pickleball, pools, lawn bowling, a workshop, gym and sauna. Too many to list!! (id:61476)
165 Rivers Edge Place
Whitby, Ontario
Spectacular treed ravine lot with finished basement in-law suite! This 4+1 bedroom executive family home features a manicured lot with private backyard oasis with gated access on both sides, lush perennial gardens, patio, gazebos, garden shed & a tranquil wooded pond setting! Inside offers an impressive open concept main floor with gleaming hardwood floors including staircase with wrought iron spindles, pot lights, 9ft ceilings & soaring cathedral ceilings in the inviting foyer. Designed with entertaining in mind in the elegant formal living room & dining room with coffered ceiling. Family room with cozy gas fireplace & custom mantle. Gourmet kitchen boasting quartz counters, ceramic floors/backsplash, centre island with breakfast bar, pantry & separate servery! Breakfast area with garden door walk-out to the backyard. Convenient main floor laundry with garage access, granite counter, backsplash & sink. Upstairs offers 4 generous bedrooms, all with ensuites! Primary retreat with coffered ceiling, his/hers walk-in closets with organizers & a spa like 5pc ensuite with relaxing soaker tub! Room for the in-laws in the fully finished basement complete with above grade windows, full kitchen, rec room with built-ins & wired for surround sound, 5th bedroom, dining area & 3pc bath. Located steps to schools, parks, trails, big box stores & easy hwy access for commuters! (id:61476)
51 Strandmore Circle
Whitby, Ontario
Welcome to 51 Strandmore Circle. A Standout Home on a Standout Street in the Heart of Brooklin. Featuring Over 2500 sqft, This 3+1 Bed, 3 Bath Detached Home Includes an Entertainers Kitchen, With Stainless Steel Appliances, Stone Counters and a Bright Open-Concept Layout Headlined by a Rarely Offered Bonus Room with Soaring 14+ Foot Ceilings & Walk Out To The Balcony. Not To Mention, Gleaming Hardwood Flooring, Countless Pot Lights, Second-Floor Laundry, and a Finished Basement for even more Flexible Living Space. But It's Not Just the Inside That Shines. The Fully Hardscape'd Private Backyard with Hot Tub and Gazebo Is Made For Relaxing, Not Raking. From Morning Coffee on the Balcony to Evening Wine Under the Gazebo Lights, Every Part of This Home Invites You To Slow Down and Enjoy. Nestled on a Street Known for its Tight-Knit Community Vibes, From Halloween Parades to Annual Bad Santa's Events. The Morning Drop Off is a Breeze, Just Steps to Multiple Highly regarded Schools, Splash Pads, Dog Parks and Kid Playgrounds. You're minutes from Downtown Brooklin's Historic Charm Charm, Seasonal Festivals, and Future Community Centre, with Easy Highway Access for Commuters.51 Strandmore isn't Just A Home, It's A Community For Your Family To Thrive. (id:61476)
2494 Earl Grey Avenue
Pickering, Ontario
OPEN HOUSE SAT- 21ST JUN & SUN 22ND JUN 1:00 PM to 5:00 PM!! Stunning End-Unit Freehold Townhouse On A Premium Corner Lot In Desirable Duffin Heights! Welcome To This Beautifully Maintained Home, Proudly Cared For By Its Original Owners. Nestled On An Oversized Premium Corner Lot, This Home Offers Exceptional Space And A Thoughtfully Designed Layout. Step Inside To A Bright And Airy Main Floor Featuring 9-Foot Ceilings Adorned With Elegant Crown Mouldings. The Open-Concept Design Is Enhanced By Scraped Solid Oak Hardwood Floors, Creating A Warm And Inviting Atmosphere. A Recently Painted, Sun-Filled Living Room Leads Seamlessly To A Formal Dining Area, Perfect For Hosting Gatherings. The Eat-In Kitchen Showcases Stainless Steel Appliances, Quartz Countertops, A Stylish Backsplash, Extended Cabinetry, A Double Sink With A Modern Faucet, And A Walk-Out To A Large Deck Ideal For Relaxation And Entertaining. Upstairs, The Spacious Primary Suite Boasts A Walk-In Closet And A Luxurious 4-Piece Ensuite. The Separate Garage Provides Added Convenience, While The Unfinished Basement Is A Blank Canvas Awaiting Your Personal Touch - Complete With A 3-Piece Rough-In Bath And Large Egress-Style Windows, Offering Endless Possibilities. Unique Features: for Townhouse Having 3 (Three) And Up to 4 (Four) to 5 (Five) Car Parkings - 3 Vertical & 1-2 Horizontal! Located In A Quiet, Family-Friendly Neighbourhood, This Home Is Just Minutes From Major Highways (401 & 407), Shopping Centers, Pickering Golf Club, Greenwood Conservation Area, And The Scenic Duffin Heights Forest & River Trail. Don't Miss This Incredible Opportunity To Own A Home In One Of Pickering's Most Sought-After Communities! Whether you're a growing family, a professional couple, or a savvy investor, this home offers the perfect blend of comfort, space, and future potential. Rare Home in natural setting with up to 4-5 parkings!! (id:61476)
1373 Poprad Avenue
Pickering, Ontario
Welcome to this Charming Detached Bungalow in High Demand Bay Ridges. This 1204 sq.ft. 3+1bedroom, 2.5 bath South Pickering gem sits on a highly desirable premium pie shaped lot on the bend with no sidewalks to shovel. Both full baths have been upgraded. The original floor plan provides a perfect canvas for inspiration & creativity to the savvy investor & renovator alike. Plenty of room to grow for a multi-generational family. The main floor features a rare 2 piece ensuite bath in the primary bedroom, adding convenience and value, while the partially finished basement with separate entrance offers excellent income potential. Downstairs, you'll find a large finished recreation room with a wet bar, a modern full 3-piece bath, a bedroom with above-grade windows. Parking is effortless with room for up to 7 vehicles, including a covered carport. BBQ in your private patio area! Enjoy the amenities of this Lake Side Community close to the lake, marina, boardwalk with quaint restaurants & shops. Commuters will love the local Durham public transit and close proximity to the GO Train (approx. 40 mins to downtown Union Station). Families will appreciate access to schools, parks, grocery stores, restaurants, Pickering Town Centre, medical facilities & Hospital. The upgraded mechanics, roofing, windows and baths are a bonus as you plan your interior design. Don't miss your chance to own in one of Pickering's most vibrant and established neighborhoods. Great street to live on. Offers anytime!! (id:61476)
414 - 201 Brock Street S
Whitby, Ontario
Don't miss this opportunity to own at Station 3 Condos! Brand new boutique building by award winning builder Brookfield Residential. Take advantage of over $100,000 in savings now that the building is complete & registered. The "Rossland" suite is a spacious, 585 sq. ft. 1-bedroom,with semi-ensuite washroom & double bedroom closets, offering sunny south facing views over the landscaped courtyard. Enjoy beautiful finishes including kitchen island, quartz countertops, soft close cabinetry, ceramic backsplash, upgraded black Delta faucets, 9' smooth ceilings, wide-plank laminate flooring, & Smart Home System. Floor to ceiling windows provide maximum natural light throughout this open-concept suite, with walk-out to your balcony from living room. Easy access to highways 401, 407 & 412. Minutes to Whitby GO Station, Lake Ontario & many parks. Steps to several restaurants, coffee shops & boutique shopping. Immediate or flexible closings available. 1 parking & 1 locker included. State of the art building amenities include gym, yoga studio, 5th floor party room with outdoor terrace, BBQ's and fire pit, 3rd floor south facing courtyard with additional BBQ's, co-work space, pet spa, concierge & guest suite. (id:61476)





