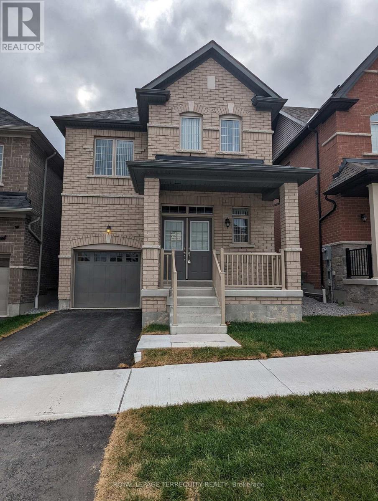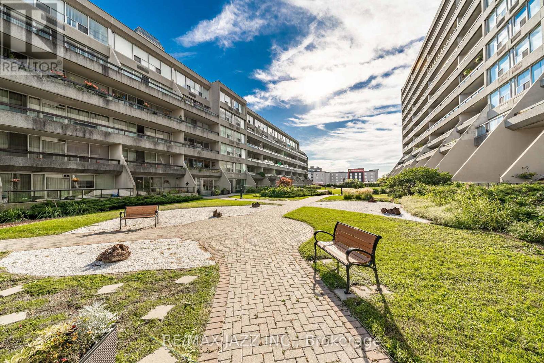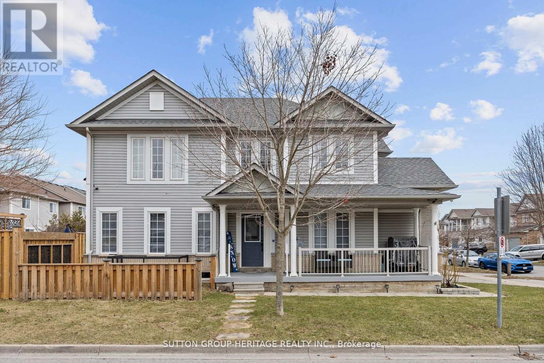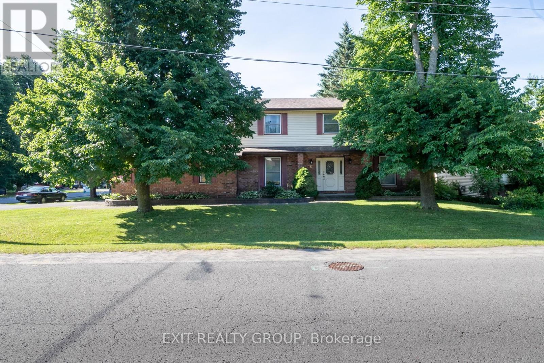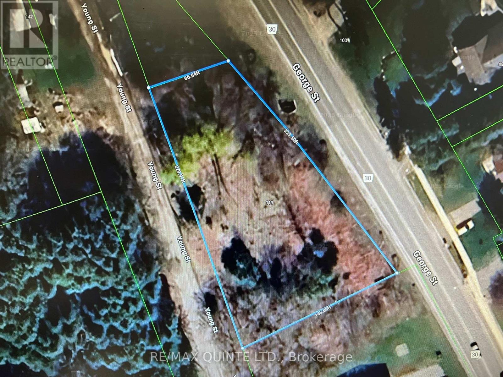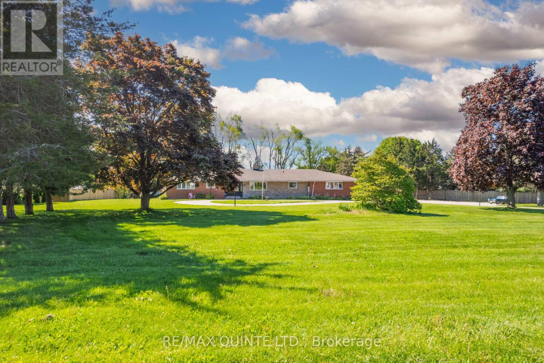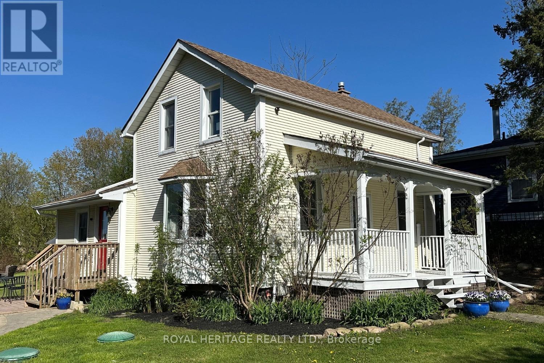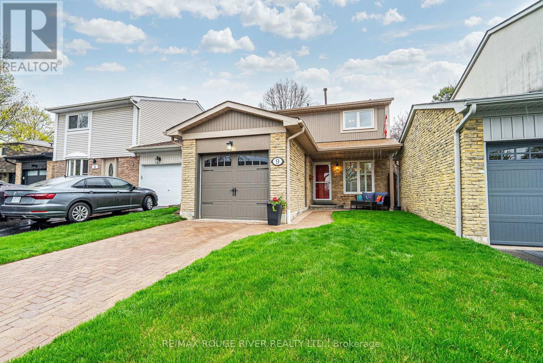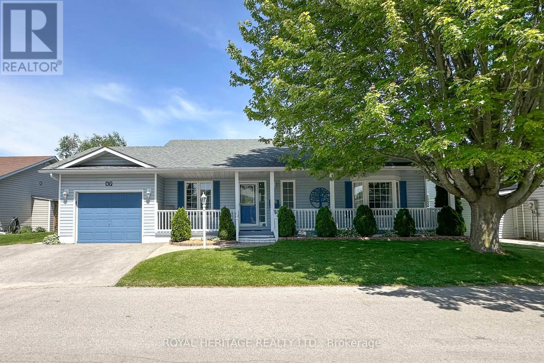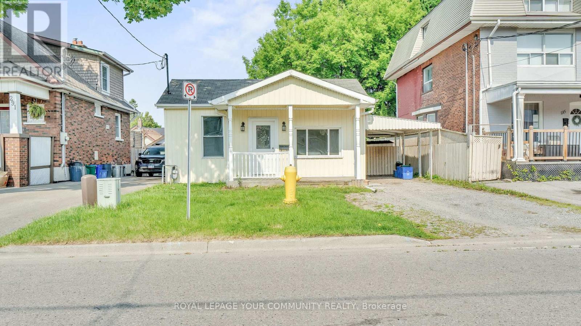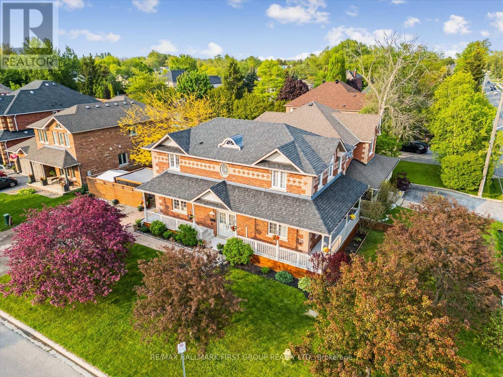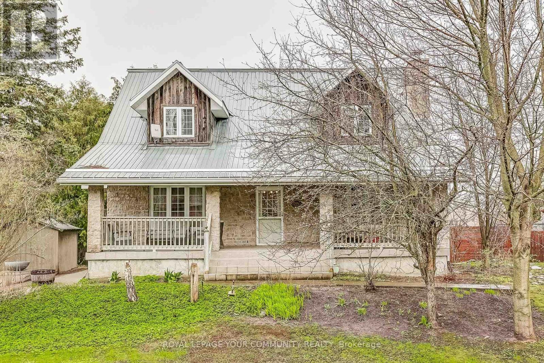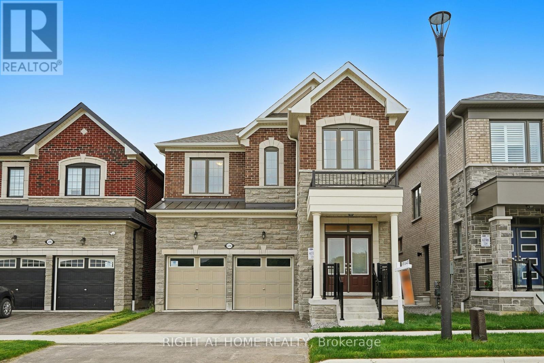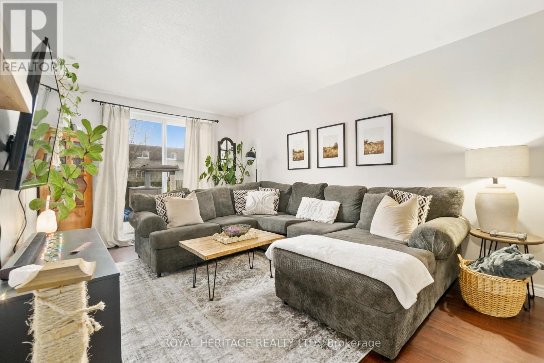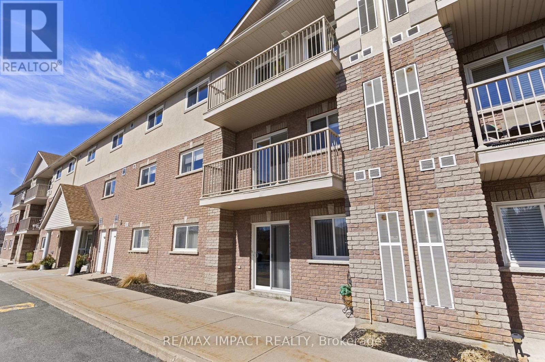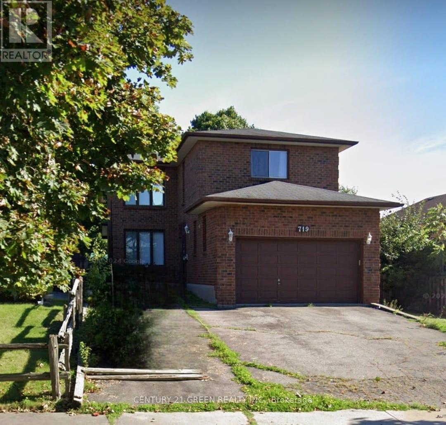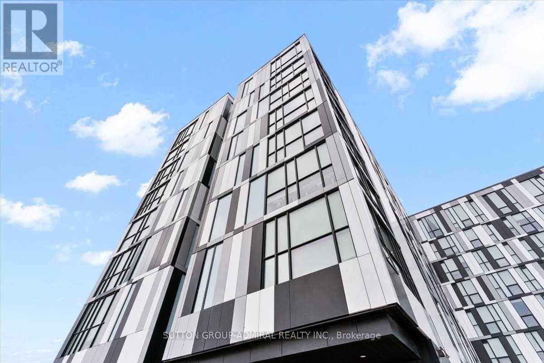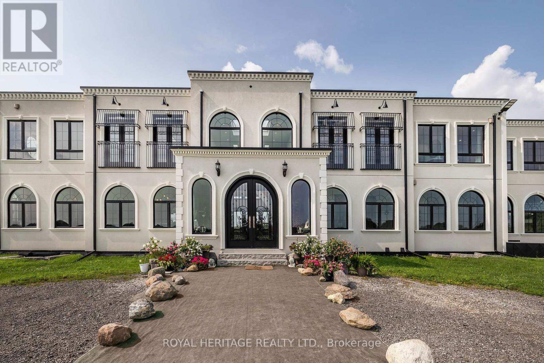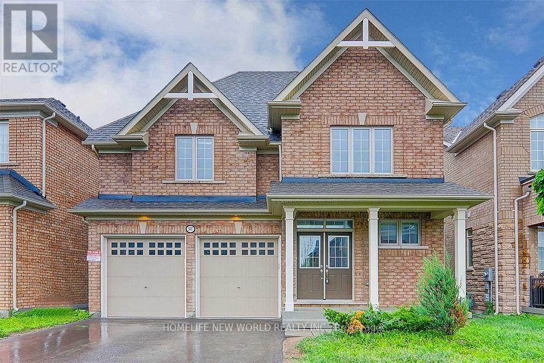2420 Angora Street
Pickering, Ontario
Detached Home under 3 years built, Located In New Seaton Community. This home offers 3 spacious bedrooms, 3 bathrooms, a Large Open-Concept Layout With hardwood on the main floor and 9 ft ceilings. 1925 Sqft Offering ample space for families. Oak Staircase With Iron Pickets. Laundry Room On The Second Floor. Primary bedroom with 4-piece ensuite and walk-in closet. Located near Hwy 401, Hwy 407, schools, grocery stores, restaurants, Pickering Go Station, and Pickering Town Centre. Please note that the photos were taken before the tenant moved in. (id:61476)
123 Silverwood Circle
Ajax, Ontario
Stunning 3+1 Bedroom One With 4 Bathrooms, 9 Ft Ceilings And Hardwood Flooring On The Main Floor, Oak Stair Case, Huge Master Bedroom. Family Sized Kitchen Ceramic Flooring Kitchen And Breakfast Area, Stainless Steel Appliances, Dishwasher (2023), Stove (2032), Stove (2023), And Air Conditioning Unit (2022). Backyard Upgraded With Interlocking (2022). Finished Basement With Full Washroom And Kitchen, This Residence Offers Seamless Access To Popular Shops Like Wal-Mart And Costco, As Well As Many Dining And Entertainment Options. With Convenient Proximity To Major Routes Including 401, 407, And 412, This Home Is The Essence Of Comfort And Convenience. Basement Apartment With Separate Access. Add No Side Walk. (id:61476)
275 Lake Road
Clarington, Ontario
Vacant Corner Industrial Lot. Immediate Access To Hwy 401. Outdoor Storage Available. Ability To Severe To 1 Acre Lot. Flexible M2 Zoning. Partially Leased Out, Providing Holding Income (Approx.. $10,500/month) (id:61476)
18 George Street
Ajax, Ontario
1531 sq ft of living space in this1.5 storey home with 3 spacious bedrooms and full basement. *Driveway sealed with liquid top asphalt coating June 17/25. *Classic character throughout with large principal rooms, bright windows, hardwood & parquet flooring flow throughout main level. *Offering versatile space in the main level den, work from home with ease or accommodate guests. *Thoughtfully maintained & clean throughout. *Lots of living space in combined dining/living room. *Bright, eat-in kitchen makes preparing meals with ease. *Main floor laundry room offers counter, sink and upper storage cabinets. *Walk-out to patio & spacious backyard with perennial gardens. *Discover 3 generous sized bedrooms upstairs, all with large windows and accessible attic closets for storage & organization. *Full basement partially finished with rec room, bar area and large workshop. *Furnace & A/C owned. *All appliances included "as is". *Gas BBQ with gas hookup included. *Basement & laundry room added (1968-1970) *Master bedroom added (early 1980s). *Great family neighbourhood! *Steps to park, baseball diamonds. *Walk to school, stores and businesses. *Mins to 401, hospital and the wonderful lakefront. *Perfect for a new family to move in and create their own lasting memories with your own touches. *Exterior of house painted 2022. *Seller discloses basement has had water penetration sometimes during heavy & prolonged rain. *2 new sump pumps installed May 2024. *Buyer is advised to do their own diligence. (id:61476)
1214 - 55 William Street E
Oshawa, Ontario
Facing South with Courtyard and Lake Views a Huge Plus! Welcome to this freshly painted, clean two-bedroom, two-bath condo at 55 William St E. Enjoy beautiful southern exposure from the expansive 40-foot balcony, accessible from both the living room and the primary bedroom, perfect for relaxing or entertaining while soaking in courtyard and lake views. This move-in-ready unit features new flooring in the living room, dining area, and hallways, adding a fresh and modern touch. You'll also appreciate the convenience of ensuite laundry and a spacious in-unit storage room. The building boasts a wide range of amenities, including an indoor heated pool, sauna, car wash bay, billiards room, exercise room, library, workshop, and party room. A private, landscaped courtyard on the 2nd floor offers a peaceful outdoor escape exclusively for residents. Located within walking distance to Costco, shopping, the Regent Theatre, Tribute Communities Centre, parks, schools, transit, the YMCA, and more, this condo combines comfort, convenience, and community. Maintenance fees include: Bell TV package, Bell Fibe Internet, water, building insurance, parking, and full access to all amenities worry-free living at its best. (id:61476)
17 Hirons Drive
Ajax, Ontario
Beautifully upgraded 3 Bedroom detached home in South Ajax Close to the Lake, Schools, Highway and shopping near by. Heated front foyer pad, and upgraded kitchen, Bathrooms & carpets, with a finished recroom in the basement. Additional unfinished area in basement can be coverted to bedroom. Roof, Furnace with air Purifier, AC Unit, Tankless Hot water tank all new within 3 yrs. Full Camera Coverage of the property with DVR System. Reverse Osmosis water on kitchen sink, Gas BBQ hook up, Shed on side of house, Laundry hook up in basement and more! (id:61476)
40 - 401 Wentworth Street W
Oshawa, Ontario
Charming Condo Townhouse In A Prime South Oshawa Location! Welcome To This Beautifully Maintained, Carpet-Free Condo Townhouse Nestled In A Highly Sought-After South Oshawa Neighbourhood. Perfectly Situated Close To Public Transit, Shopping, Schools, Lake Ontario, And Quick Access To Highway 401, This Home Offers The Ideal Blend Of Convenience And Comfort. Step Inside To A Bright, Open-Concept Main Floor Perfect For Entertaining Or Relaxing With Family. The Spacious Layout Flows Seamlessly From The Living Area To The Dining Space And Kitchen. Upstairs, You Will Find Three Generously Sized Bedrooms And A Well-Appointed 4-Piece Bathroom, Providing Ample Room For Families, Professionals, Rr Downsizers Alike. Enjoy Outdoor Living With Your Own Spacious & Private Patio - A Perfect Spot For Morning Coffee, Weekend Barbecues, Or Quiet Evening Retreats. Whether You're A First-Time Buyer, Investor, Rr Looking To Downsize Without Compromise, This Home Is A Fantastic Opportunity In An Established, Family-Friendly Neighbourhood. (id:61476)
6345 Langmaid Road
Clarington, Ontario
Offers Anytime! Welcome to 6345 Langmaid Rd, where custom craftsmanship meets peaceful country living. Nestled on a scenic 0.76-acre lot (165x200ft) and surrounded by open farmland, this beautifully designed home offers 3,624 sq ft of total living space and exceptional multi-generational potential. Located just minutes from North Oshawa and Hwy 407, you'll enjoy the perfect blend of rural charm and city convenience. The timber-frame covered front porch offers a warm welcome and sets the tone for the quality and detail found throughout. Step into the vaulted, open-concept great room where the custom kitchen, dining area, and living space come together around a dramatic floor-to-ceiling stone fireplace. The kitchen features a large centre island and premium finishes, ideal for everyday living and entertaining. The main floor includes three bedrooms, including a spacious primary suite with its own 3-piece ensuite. A versatile bonus room above the garage accessed from the dining area adds valuable space for a fourth bedroom, family room, office, or guest suite. Sellers have secured approval for a future bathroom addition in this space. The finished walk-out basement extends your living area with a second stone fireplace, garage access, an 18x8 cold cellar, and ample room for a gym, games room, or in-law suite. It walks out to an interlock patio overlooking rolling fields perfect for relaxing evenings or hosting friends around the fire. Thoughtfully landscaped with mature trees, armor stone features, and even pear trees, the property offers privacy and charm. Exterior upgrades include a striking stone façade, new interlock patio and walkways, retaining walls, and a freshly paved driveway with parking for 12+. A newly drilled well ensures long-term peace of mind. Homes like this, with space, upgrades, and location, rarely come to market. Don't miss your chance. (id:61476)
119 King Street S
Port Hope, Ontario
Charming Port Hope Home Just Steps from Lake Ontario & Downtown! Welcome to 119 King St a picture-perfect home in the heart of historic Port Hope. Ideally located just a short stroll to East Beach, the scenic Ganaraska River (with some of Ontario's best rainbow trout fishing), and downtowns charming shops and cafés, this home offers the best of small-town living. The covered front porch, with views of the Ganaraska River, is the perfect spot to watch fireworks or enjoy the Float Your Fanny Down the Ganny race. Inside, the main floor features a bright kitchen with built-in breakfast nook and walk-out to a large deck, ideal for outdoor dining. Spacious living and dining rooms are filled with natural light and offer effortless indoor-outdoor flow to the fenced backyard and large deck. Upstairs you'll find 3 comfortable bedrooms and a full bath. The finished basement adds versatility with a rec room, large wet bar, 2nd full bath, laundry area, and storage great for families, weekend guests, or a quiet work-from-home space. Live where you love: stroll Port Hopes trail system along Lake Ontario, spend summer days at East Beach, explore local boutiques and the farmers market, and enjoy live shows at the historic Capitol Theatre. Live in a movie set Port Hope is a popular filming location (yes, IT and Murdoch Mysteries fans!)This charming home blends character, comfort, and an unbeatable lifestyle. (id:61476)
6 Iroquois Avenue
Brighton, Ontario
Welcome to your dream home in one of Brighton's most sought-after neighborhoods! Sitting proudly on a spacious corner lot, this elegant 2-storey home offers a perfect blend of style, space, and comfort. Step inside and be captivated by the impressive central staircase that sets the tone for the entire home. Large windows flood every room with natural light, creating a bright and inviting atmosphere. Highlights of This Exceptional Home: 4 Spacious Bedrooms - The massive primary suite boasts a walk-in closet and private ensuite for your personal retreat. 2nd Full Bath Upstairs - A well-appointed 4-piece bathroom serves the additional bedrooms. Bright & Open Living Spaces - The living room overlooks the backyard, offering the perfect space to relax and entertain. Formal Dining Room & Eat-In Kitchen - Whether hosting a dinner party or enjoying morning coffee, this home has the ideal layout. Prime Corner Lot - A fantastic setting with extra space, curb appeal, and a welcoming presence. Located just 90 minutes from the GTA, Brighton is a charming waterfront town on the shores of Lake Ontario, home to the breathtaking Presquile Provincial Park. Enjoy hiking, cycling, birdwatching, and exploring heritage sites, or take a stroll through the quaint downtown, where unique shops and fresh farm markets await. Don't Miss This Incredible Opportunity! If you're looking for a home that combines small-town charm, modern living, and an unbeatable location, this is it! Schedule your private showing today and make Brighton your home. Your Brighton Dream Home Awaits! (id:61476)
35 Alldread Crescent
Clarington, Ontario
Looking for a beautiful home on a huge lot by the lake? Look no further! A stunning 4-bedroom, 4-bathroom detached house sits on a unprecedented 1/3 of an acre! Offering a spacious & unique layout perfect for modern living. The primary suite boasts hardwood floors, walk in closet w/ built ins & a luxurious 5-piece ensuite. Upstairs, you'll find 3 additional bedrooms all with hardwood floors & a private 4-piece bath. The great room features soaring 2 storey ceilings , hardwood flooring & a massive picture window floods this private living space with natural light. The main floor showcases an open-concept design, including the living room with a gas fireplace, a dining room perfect for hosting dinner parties or celebrations, & a spacious kitchen with granite counters & a center island ideal for prepping, cooking, & entertaining. This space flows seamlessly to a beautiful tiered deck, perfect for BBQs (natural gas bbq line) & alfresco dining under the gazebo.The home features convenient interior access to a double car garage. The lower levels offer endless possibilities with their bright & spacious design, featuring large above-grade windows. This area already includes a 3-piece bath & wet bar for easy conversion into an in-law suite/separate living area. Currently, it features a games area, rec room & large entertainers bar making it a recreational haven. A feature of this home you won't see anywhere else in the Port is the sprawling backyard. Fully fenced & featuring a large tiered deck, the backyard includes a gazebo with lounge seating, a solarium with hot tub, & plenty of green lawn perfect for a playground set, room to play, or creating the backyard of your dreams! This outdoor space is fantastic for entertaining & making memories with your loved ones. It also includes two garden sheds for additional storage. Gold Membership to the private Admiral's Clubhouse features amenities like an indoor pool, pool table, theatre room & gym. Just steps to the waterfront. (id:61476)
67 Cortland Way
Brighton, Ontario
Upgraded, Bright & Spacious, 2+ 1 bed, 2.5 bath semi detached bungalow located in Brighton. Welcoming you into a spacious, freshly painted, open floor plan design. Kitchen features Quartz countertops, breakfast Island, timeless white cabinets with lots of storage, pantry and stainless-steel appliances. Flowing into dining and living areas boasting beautiful coffered ceilings with pot lights and W/O to a newly added insulated sunporch, interlock patio and fenced back yard (all done in 2023). Primary W/I closet for all your wardrobe essentials and 3 pc ensuite with custom W/I shower. Additional living space in the finished basement where you'll find a spacious rec room with larger grade windows, surround sound wired, 1 bedroom with closet and 2 pc powder room. Garage with 240 volt electric car charger, epoxy flooring, door opener with remote. Lots to do in Brighton with Presqu'ile Provincial Park, Proctor House Museum & Conservation, Marsh Boardwalk all near by your new home. Enjoy Brighton's quaint shops in the downtown area. Approx. $40k spent in 2023 upgrades including insulated sunporch, interlocking patio, and fencing. (id:61476)
119 Young Street
Brighton, Ontario
Multi Residential Apartment lot on East side of Young Street Brighton (id:61476)
25 Singleton Street
Brighton, Ontario
This rare and exceptionally located property consists of almost 2 acres in the heart of the constantly developing Town of Brighton. As part of the Municipality of Brighton's Official Plan, this is located in the Central Area District, which permits Low and Medium Density Development. This allows for several different viable options in this thriving area which is so highly sought. There are Draft Concept Plans available which include potential development for Freehold townhouses, Residential Building Lots and Condominiums. Various other potential uses include retail, office, hospitality, etc. Please discuss your intended use with the Municipality of Brighton. There is a 4 bedroom (2+2) brick bungalow with 3 full baths that could be ideal for the growing family. The basement is partially finished, but there are finishes/updates required. There is an attached double garage, and all town amenities are within walking distance. (id:61476)
91 Sawdon Drive
Whitby, Ontario
Offers anytime! Welcome to 91 Sawdon Drive, located in the highly sought-after Blue Grass Meadows community! This charming three-bedroom home offers incredible convenience, just minutes from the 401, Whitby GO Station, top-rated schools, and beautiful parks. Enjoy bright and functional living spaces throughout, with a convenient side entrance and interior garage access for everyday ease. The walkout basement provides excellent additional living space perfect for a family room, home office, or future in-law or income suite. A fantastic opportunity in one of Whitby's most desirable neighbourhoods. (id:61476)
4870 Old Brock Road
Pickering, Ontario
Located in the rural Hamlet Of Claremont, this welcoming century home is perfect for those who want to live in a natural setting while being conveniently located near Pickering, Whitby, Ajax, Stouffville and Uxbridge. Just 5 minutes from Hwy 7/407, 15 minutes from south Pickering/401. The property features an 1,175 sq ft main home AND a separate 790 sq ft detached studio building with parking for up to 5 cars. Situated on a large private lot (. 865 acres), zoned agricultural, the property allows many options for living and home business. Enjoy the outdoors and nature with a stream and beautiful sunsets with a clear view backing onto Federal agricultural land. The property has potential to expand the home including the creation of a separate dwelling with completed custom architectural plans available to the buyer. The main home has been freshly painted and a new furnace, air conditioner and tankless hot water tank installed (2025). The main level features an eat-in kitchen with pantry and tons of sunlight. Large family room with original hardwood flooring and a convenient main bedroom, two bathrooms and laundry room. Upstairs you will find a large second bedroom and a cozy loft area for reading, home office or play. There is an additional heated/air conditioned 790 SQ FT DETACHED STUDIO BUILDING. A former professional music studio, the space is currently used for a home office, home gym and additional bedroom for guests. This versatile space has so much potential for living, home business, art studio, workshop or extra space for family or kids.The Hamlet of Claremont, features many local amenities including a top-rated elementary school, fire station, day cares, community centre with City of Pickering recreation programming, churches and a large park featuring an outdoor ice rink, playground, sport courts and sport fields. The Hamlet has a strong sense of community featuring year-round events! (id:61476)
9 Harrison Court
Whitby, Ontario
Welcome to this beautifully maintained 3-bedroom, 2-bathroom home located in the sought-after Pringle Creek neighbourhood! Step inside to find hardwood flooring and California shutters throughout the main level, creating a warm and inviting atmosphere. The hardwood stairs, hardwood landing halfway up, and second-floor hardwood hallway with black metal spindles add elegance and continuity as you make your way upstairs. The spacious eat-in kitchen features ceramic tile flooring, an updated backsplash and sink, and stainless steel appliances perfect for family meals and entertaining. The bright living room showcases elegant French doors and a charming bay window, while the dining room offers direct walkout access to the deck, ideal for indoor-outdoor living. Upstairs, you'll find three generously sized bedrooms with closet space, offering comfort and privacy for the whole family. The main bathroom includes a luxurious 10-jet soaker tub, perfect for unwinding after a long day. The finished basement boasts a cozy rec room with a stunning floor-to-ceiling stone fireplace, a perfect spot to relax or host guests. Enjoy summer days in the private, fenced backyard, complete with an above-ground swimming pool for hours of fun. The interlock driveway and single-car garage add convenience and curb appeal. Both bathrooms have been tastefully updated, adding a modern touch throughout. Located in a vibrant, family-friendly community, this home is close to top-rated schools, parks, shopping, and all essential amenities. Don't miss this opportunity to live in one of Whitbys most desirable areas! ** This is a linked property.** (id:61476)
618 Galahad Drive
Oshawa, Ontario
Offers Welcome Anytime! Perfect for First-Time Buyers, Downsizers & Investors! Welcome to this charming semi-detached gem nestled in one of Oshawa's most desirable neighbourhoods. Larger than it appears, move-in ready and full of character, this home offers a comfortable and convenient lifestyle for families and savvy buyers alike. Step inside to a sun-filled living room featuring a large picture window, creating a warm and inviting space to relax. The dining room offers a seamless walk-out through sliding glass doors to a private backyard with no rear neighbours, a perfect retreat for summer barbecues and peaceful mornings on the deck. This home features 3 spacious bedrooms, 2 bathrooms, and a finished basement with a separate entrance ideal for extra living space, a home office, or the in-laws. The large front porch is perfect for enjoying your morning coffee, while the garden and storage shed add extra value and functionality. Enjoy fresh, neutral decor with new broadloom and fresh paint throughout, making it easy to make this space your own. With parking for 3 cars in the driveway, convenience is never an issue. Located just minutes from the shops and restaurants at Harmony and Taunton, Delpark Homes Centre, and surrounded by top-rated schools and beautiful parks, this home combines the best of lifestyle and location. Extras include, new AC, new tankless HWT, new induction stove & dishwasher, renovated basement bathroom and new blinds! Don't miss out on this exceptional opportunity your next chapter starts here! (id:61476)
17 Fairway Drive
Clarington, Ontario
Welcome To Your Private Retreat in Sought After Adult Gated Community of Wilmot Creek. This Beautifully Maintained Bungalow Offers Peaceful Living Surrounded by Nature. Step Into a Bright, Open Concept Living Space With Large Windows That Invite in Natural Light And Offer Stunning Views of The Protected Greenspace Behind The Home. Whether You're Enjoying Your Morning Coffee On The Back Deck Listening To The Sounds of Nature, Or Watching The Seasons Change From Your Cozy Living Room, You'll Appreciate The Quaint Serenity That This Property Can Offer. This Home Features Engineered Hardwood, 2 Spacious Bedrooms, Den, Eat In Kitchen With A Pantry, Plenty of Storage and Counter Space, Garage Access Utility Room, Attached Garage, Generous Deck, Gazebo, Pond, Beautiful Gardens And Landscaping, Garden Shed, Large Front Porch And A High ~5 ft Cement Floor Crawl Space. Move In Ready. Enjoy All This Pet Friendly Community Has to Offer. Monthly Maintenance Fee $1200 Allows Use of All Facilities, And Include On Site Private Golf Course, 2 Heated Salt Water Pools, Billiards, Darts, Shuffleboard, Gym, Tennis/Pickleball Courts, And So Much More. (id:61476)
287 Jarvis Street
Oshawa, Ontario
Charming Detached Bungalow In Prime Oshawa Location! This Newly Renovated 2-Bedroom, 1-Bath Home Is Perfect For First-Time Buyers, Down-sizers, Or Investors. Nestled On A Generous Lot With A Spacious Backyard, This Cozy And Inviting Bungalow Offers Modern Updates While Maintaining Its Character And Charm. Enjoy A Bright, Functional Layout, Fresh Finishes, And Tons of Potential To Make It Your Own. Located Close To Shops, Parks, Schools, And Scenic Trails-Everything You Need Is Just Steps Away! (id:61476)
937 Pickering Beach Road
Ajax, Ontario
Steps from the shores of Lake Ontario in the heart of South Ajax, this beautifully built Grand Home offers an enviable lifestyle surrounded by nature, community, and coastal charm. Tucked into one of the area's most desirable neighbourhoods, youre just a short stroll from scenic walking trails, sandy beaches, and lush parks perfect for morning jogs, weekend picnics, or simply soaking in the serenity of lakeside living.Crafted by the renowned Grand Homes builder, this residence showcases quality finishes, thoughtful design, and timeless curb appeal. Inside, soaring ceilings, sun-filled rooms, and spacious living areas create a warm and inviting atmosphere for everyday living and entertaining alike. The layout is ideal for growing families and those seeking flexibility, with a fully finished in-law suite that provides comfort and privacy for extended family, guests, or older children.With 4+1 bedrooms and 4 baths, this home offers ample space for everyone to live, work, and recharge. The main floor features a cozy family room, perfect for quiet evenings or gathering with loved ones. The homes flowing layout is ideal for hosting holidays, family milestones, and celebrations. Mature landscaping enhances the home's curb appeal, providing a welcoming first impression and a sense of tranquility year-round. Set in a well-established neighbourhood known for its sense of community, this home is also just minutes from excellent schools, making it a smart choice for families. Whether its paddle boarding at the lake, strolling the Waterfront Trail, or catching sunsets in the park, this home offers more than just a place to live it's a space where families thrive, memories are made, and community is always close by. (id:61476)
38 Oakridge Drive
Brighton, Ontario
Welcome to 38 Oakridge Drive in Brighton! This quality built brick bungalow is located on a quiet cul-de-sac in a highly sought and rarely available neighborhood. The gorgeous landscaped gardens are accented with armour stone and interlocking walkways, on this stunning two acre property. With 3 bedrooms and 3 baths, plus an office/gym, there is potential for an additional bedroom if required. The primary bedroom is very spacious with an oversized closet, as well as a 3 pc ensuite with a clawfoot tub and heated floors for ultimate comfort. The updated kitchen has an abundance of beautiful cabinetry with a built in oven and quartz countertops, as well as a cooktop. The island is perfect for entertaining as well as a prep area. There are two propane fireplaces to enjoy, one on each level, as well as oak hardwood flooring on the main level. The full Generac system was installed in 2023. Both double garages are insulated and drywalled, and the detached garage is also heated. The in-ground sprinkler system is a wonderful feature and a huge added convenience. There are two outside decks which are both composite for the ultimate in low maintenance and durability. This incredibly rare property has so many features to offer, and has been lovingly maintained in every aspect. Don't wait to view this wonderful property! (id:61476)
638 Robinson Drive
Cobourg, Ontario
Tucked into Cobourg's sought-after West Park Village, this charming bungalow is surrounded by quiet parks, and vibrant green spaces that invite you to slow down and stay awhile. Thoughtfully maintained and beautifully laid out, the Primrose model is a 2-bedroom bungalow, ideal for young families, retirees, or anyone looking to simplify without compromise. Step in from the covered front porch and into a welcoming, open concept main floor where hardwood floors connect the living room to a spacious eat-in kitchen w/ access to the private deck & fenced backyard. The kitchen offers ample storage & prep space, a built-in pantry cupboard, sleek black appliances, tile backsplash, and a large peninsula style island with seating for 4. The primary suite features hardwood flooring, a walk-in closet & 4pc. ensuite while the 2nd bedroom enjoys a 4pc. bath. Appreciate inside access to the 2-car garage, 9ft ceilings & main floor laundry. Fully finished, the lower level features a unique bar area, cozy rec room for a quiet night at home, an office nook, 2pc. bathroom and 3rd bedroom. In addition to turn-ley living, the smart layout and a location that puts you minutes from shopping, dining, the hospital, the 401, and all the charm of Ontario's Feel Good Town offers. Comfortable, connected, and full of heart- this one just feels like home. (id:61476)
1 Carl Raby Street
Clarington, Ontario
Welcome To A Home That Does'nt Just Check Boxes It Sets The Standard. Professionally Designed, Impeccably Finished, And Move-In Ready, This Property Offers The Kind Of Elevated Living Experience Rarely Found In Such A Family-Friendly Neighbourhood. Out Back, Your Private Paradise Awaits. An In-ground Pool Surrounded By Professional Landscaping Creates A Five-Star Backyard Retreat Perfect For Sun-Soaked Afternoons, Evening Cocktails, Or Effortless Entertaining. Inside, Every Detail Has Been Curated With Care: From Top-To-Bottom Upgrades To Designer Finishes That Exude Warmth And Sophistication. Upstairs, A Loft-Style Family Room Offers The Ideal Setting For Cozy Movie Nights Or Relaxed Weekend Lounging. Downstairs, A Fully Finished Lower Level With Makes For An Exceptional Nanny Or In-Law Suite, Spacious, Functional, And Beautifully Appointed. All This, Set In A Coveted Community Overlooking A Beautiful Park And Close To Top-Rated Schools, Shopping, And Hwy 401. Whether You're Upsizing, Relocating, Or Simply Looking For A Home That Matches Your Lifestyle, This Is The One That Delivers. Upgrades include: Epoxy Floor In Garage, Fresh Paint Throughout (2022), Saltwater Pool. (id:61476)
176 Hillsdale Avenue
Oshawa, Ontario
Solid brick custom built bungalow in a quiet mature neighbourhood! This home has been maintained by the same family for almost 40 years. Wonderful opportunity for first-time buyers, retirees, or investors. Lovely layout featuring 3 bedrooms, a spacious L-shaped living & dining room & a kitchen overlooking the backyard with convenient access to the attached garage! Separate entrance to the finished basement with decent ceiling height & lots of potential! Wood-burning fireplace in living room is not operational but could be converted to gas. Updated windows, 16 year old shingles (50 year shingles), furnace & A/C heat pump 2014. Hot water tank owned. Amazing opportunity to make this lovely home in a fantastic neighbourhood your own! Close to schools, churches, parks & trails, Hillsdale, the hospital & many shops & services! (id:61476)
13020 Concession Road 5
Uxbridge, Ontario
Unique Custom Home On Country Lot-Enjoy the privacy on .99 of an acre - 3+1 Bedrooms- 3 Baths-Quality Finish Throughout- This home boasts Cathedral Ceilings- 2 Fireplaces- Full Bright and Spacious Basement finished with Large Living Room-Bedroom-4 pc. Bath and Laundry-Separate Entrance-Enjoy The View And Sunsets. (id:61476)
80 Abela Lane
Ajax, Ontario
Bright & Spacious 2-Bedroom Condo Townhome In A Highly Sought-After Central Ajax Location! Enjoy The Convenience Of No Stairs To Entry And A Welcoming Front Porch. This Beautifully Maintained Unit Features An Open-Concept Living & Dining Area With New Laminate Floors, Upgraded Light Fixtures, And Smooth Ceilings Throughout. The Kitchen Boasts Stainless Steel Appliances, A Breakfast Bar, And Plenty Of Storage. Two Generously Sized Bedrooms, Freshly Painted Interiors, And Ensuite Laundry. Includes 1 Parking Spot. Prime Location Steps To Transit, Schools, Shopping, Restaurants, And Community Centre, With Easy Access To The GO Station And Hwy 401. Just Move In And Enjoy A Convenient, Low-Maintenance Lifestyle! **EXTRAS** S/S Fridge, S/S Stove, S/S Dishwasher, Washer, Dryer, All Light Fixtures & CAC. Tankless Water Heater Is Rental. (id:61476)
3294 Turnstone Boulevard
Pickering, Ontario
Nestled in a peaceful setting, this stunning detached house offers the perfect blend of modern comfort and natural beauty. Over 70k in upgrades!! Splendid front yard overlooking peaceful pond and greenery. Open concept kitchen with large kitchen island, Quartz counter top. rare 9 FT ceiling on both main and 2nd floor! Seaton Community Development plan in place to build schools and community facilities within walking distance from property including: Elementary school, community center, library, community park and commercial plaza; This home is a must-see for anyone seeking luxury living in a prime location. (id:61476)
54 Montgomery Avenue
Whitby, Ontario
Beauty, Elegance, and Functionality all wrapped up in this exceptional Bungalow. Situated on a quiet, mature street surrounded by all the amenities. This spectacular open concept home has all the bells and whistles including a chef's custom kitchen featuring a $10,000 - 48 inch gas Wolf grill and griddle, a custom industrial range hood w/a 2 motor fan, 2 sinks, main sink has a garburator, SS double wall ovens, granite countertops, 47x90 island and loads of cupboards with under counter lighting and extra large panties in dining area. Vaulted ceilings, custom closet doors, pot lights (on dimmers), hardwood floors, and heated ceramic floors in 2 of the 3 bathrooms. Large primary bedroom boasts a bright 6-piece on-suite and stand-alone soaker tub, exceptional walk-in shower with an in-shower heated seat and his/her double sinks. The backyard is fully manicured, truly a private oasis with a heated inground pool, outdoor kitchen with granite counter tops and hot/cold running water, a gather by the fire with friends area, and a sprinkler system to keep the grounds looking pristine. The location is ideal for commuters, being minutes to the 401, also walking distance to the local school, and just minutes to all amenities. This house is a designers delight and a must see! (id:61476)
1090 Pisces Trail
Pickering, Ontario
Wow! the Word & Must See it!! Just a Year Old with Over 1790 Sq. Ft. above the Grade Living Spaces and with 2 private Car Parking- Bright and Spacious Detached Home Located In Family-Oriented Prestigious Neighborhood In Greenwood, Pickering. This Stunning Home Features Over1790 Sq. Ft. Living Space with Large 3 Bedrooms + 3 Bathrooms!!! Over $40k Upgrades with Side Door to Basement. Smooth Ceilings, Large sliding doors and windows fill the space with natural light and offer picturesque views of the lush conservation area. The main floor features elegant hardwood flooring throughout, Modern Kitchen W/Quartz Countertop and Backsplash,LargeCentre Island, Open Concept Eat-In Kitchen, upgraded Super Double Sink, Back Splash. Bright Large Open Concept Living Room With Custom Hard Wood Flooring, Upgraded Stairs with Iron Pickets & Fireplace to enjoy. Large Primary Bedroom with 5 Pcs Ensuite with 2 walk-in Beautiful Closets, High Ceilings on both the Main and Second floors, Access To Garage From Inside Of Home & Garage rough-in for an EV charger & Electrical Services. Conveniently Located High Demand Area of the City with very Close Proximity to all Schools, Shopping Malls, Banks, Other Great Amenities on your Door Steps and Easy Access to the Hwy 401, 407, Go Station, Costco, Groceries etc. Don't Miss-out this Great Opportunity to Own a Beautiful Fully Brick Detached Home today rather buying Semis, Towns or Compact Apartments! To secure a Better Future with Happy family Life Together!! Please Come- Visit - View and Buy it Today!! (id:61476)
F16 - 1667 Nash Road
Clarington, Ontario
ERFECT for a DOWNSIZER or FIRST HOME buyer looking for the FULL package - this home is the combination of perfect size for minimal upkeep and turnkey peace of mind. This FRESHLY PAINTED and UPDATED 2 Bedroom , 2 Bathroom condo townhouse. This home is tucked away in the rear of this complex looking out to ravine and a peaceful setting. This second level unit has been cared for and it truly shows the moment you step foot into this welcoming home. Fantastic Hardwood flooring flowing throughout the main floor combined with updated light fixtures, kitchen finishes, bathrooms and so much more - you do not want to miss out. Both sets of stairs come with chair lift assistance for additional convenience to all. Located in a perfect part of town only Walking distance to all retail shopping, grocery stores, doctors clinics and both elementary/secondary schools & driving minutes to all main highways 418, 401 and 407. (id:61476)
5 - 494 Elgin Street W
Cobourg, Ontario
Price reduction! Offers Anytime! Beautifully maintained spacious 3 bed, 2 bath townhouse featuring a walk out private patio, finished recreation room with laundry and plenty of storage space. Close to all amenities and seconds from the 401 and hospital. Family and pet friendly with large courtyard. Great opportunity for first-time buyers or investors! New roof May 2025. (id:61476)
203 - 841 Battell Street
Cobourg, Ontario
This well-maintained, south-facing condo offers abundant natural light and is ideally located close to golf courses, the dog park, and just a short walk to downtowns vibrant shops and restaurants.Inside, the spacious kitchen features ample cabinet space, perfect for all your culinary needs. Host guests in the elegant formal dining room or relax in the large living room. Both bedrooms are generously sized, ensuring comfort and privacy. The four-piece bath adds a touch of luxury to your daily routine.Enjoy the convenience of in-suite laundry and additional storage with your own locker. Step outside and unwind on your private balcony, where you can enjoy many sunny days and peaceful evenings.This condo offers the perfect blend of comfort, convenience, and lifestyle. Dont miss out on this fantastic opportunity! (id:61476)
4 Carriage Lane
Clarington, Ontario
LOCATION LOCATION! Beautiful detached home in a fantastic location of Courtice. This 4 bedroom home has been updated and offers great flow throughout its main floor offering living , dining& family rooms. Basement is finished with direct access to the double car garage with ample storage. Second floor has 3 great sized newly finished bedrooms and a massive primary bedroom with his/hers closets and 4PC ensuite. Great sized Eat-In Kitchen walks out to a great sized backyard, wood deck with mature trees giving the perfect blend of privacy and peaceful living. A fantastic home with so much to offer! Location is perfect as its only walking mins to parks, schools, doctors office, restaurants and shopping. Centrally located between all major highways - highways 401,407 and 418. 2025: NEW Basement Carpet, Paint, Light Fixtures NEW Carpet up to 2ND Floor, NEW Light Fixtures in Living Room, NEW Trim and Casing Throughout Main and 2ND Floor. NEW Paint on Main Floor, 2ND Floor and Basement, NEW Light Fixtures w Fans in Bedrooms. (id:61476)
1615 Coldstream Drive
Oshawa, Ontario
Spacious and Immaculate 4-Bedroom Home Offering Over 3200 Sq. Ft. of Living Space! Pride of Ownership Shows Throughout Meticulously Maintained and Truly Move-In Ready. Features Include Generously Sized Principal Rooms, Gleaming Natural Hardwood Floors on Main Level, Elegant Crown Moulding, Solid Oak Staircase, Main Floor Study, Laundry, and Direct Garage Access. The Massive Kitchen is a Showstopper Filled with Natural Light, Abundant Cabinetry, and Tons of Storage. Upstairs, the Primary Bedroom Features a Luxurious 5-Piece Ensuite Bath, a Second Bedroom Includes Its Own 4-Piece Ensuite, and the Remaining Two Bedrooms Share a Convenient Jack & Jill Bathroom. Enjoy a Serene Backyard Oasis with a Pond, Plus a Charming Front Porch Sitting Area. Prime Location Minutes to Shops, Malls, Schools, Community Centre, and Cineplex! Driveway Sealed June 2025, Roof 2019, Fridge (2020), Dishwasher (2023), Stove (2025) (id:61476)
719 Keates Avenue
Oshawa, Ontario
Welcome to 719 Keates Ave, located in the desirable Donevan neighborhood of Oshawa.This property presents a unique opportunity for DIY'er, handymen, or investors. It is being sold "as-is, where-is." It offers incredible potential. The home will require some minor repairs and renovations.Incredible Eat In Kitchen That Seats 12 Overlooking Family Room With Walkout To Covered Deck.The Master Bedroom Is Huge Complete With Double Door Entry & 5 Piece Ensuite.Central Air, Central Vac, Huge Wine Cellar 18X15, Separate Side Entry, Inlaw Potential, Garage Access, Finished Basement, Garden Shed, Mature Trees, Interlock Front Entrance, Parking For 6Cars, Oak Staircase. Buyer and Co-operating agent to verify all details and equipment. Seller does not guarantee the accuracy and or equipment function. (id:61476)
364 Carnwith Drive E
Whitby, Ontario
Welcome to 364 Carnwith Drive East in family friendly Brooklin! Built by Melody Homes this 4+2 bedroom features ample room for the growing family in the fully finished basement with rec room, 3pc bath & 2 bedrooms with legal egress window. The main floor offers an inviting entry with wainscotting detail, upgraded 10ft ceilings, hardwood floors, pot lighting, laundry/mud room with garage access & more. Designed with entertaining in mind with the elegant formal living & dining rooms. Family sized kitchen boasting built-in stainless steel appliances, pantry, working island with breakfast bar, backsplash & breakfast area with sliding glass walk-out to the backyard. Family room with cozy gas fireplace & backyard views. Upstairs is complete with 8ft ceilings, 2.15 x 2.04 nook, 4 very generous bedrooms including the primary retreat with 4pc soaker tub ensuite & walk-in closet. Situated steps to demand schools, parks, transits & easy hwy 407/412 access for commuters! (id:61476)
636 - 1900 Simcoe Street N
Oshawa, Ontario
Luxurious fully furnished studio suite with beautiful contemporary finishes. Perfect for first time buyers, students & turnkey investment opportunity. ***1 parking spot***. Conveniently located within walking distance to Ontario Tech University, Durham College, and a variety of amenities. This suite includes a built-in Murphy bed with a multi-use table, custom cabinets and wardrobe, stainless steel appliances, floor-to-ceiling windows, a television, an electronic adjustable stand-up workstation, and ensuite laundry. The building boasts a gym, a social lounge on every floor, study rooms, and a terrace. Enjoy an unbeatable location with easy access to The Ontario Tech University & Durham College, Costco, Shopping Plaza Highway 407, public transit, restaurants and more! (id:61476)
915 Harding Street
Whitby, Ontario
Welcome to this beautifully maintained 3-bedroom, 2-washrooms, nestled in one of Whitby's most sought-after and mature communities. Backing onto a tranquil ravine with no rear neighbors, this property offers exceptional privacy and natural beauty. Stunning - Fully Detached! Bright and Sunny! , shaded by fully grown trees. Enjoy the sprawling backyard of a Green oasis lit up at twilight by a modern Lawn Lighting System. Immaculate condition. The fully fenced backyard offers added privacy for relaxing or entertaining. It is a rare retreat with lush greenery and a charming shed, perfect for leisure time and gardening. Inside, the home is filled with natural light, creating a warm and inviting atmosphere. It is Bright and spacious, with generously sized bedrooms and additional living space in the fully renovated basement, perfect for a family room, home office, or guest suite. Easy access to Highway 401 and just 3 minutes away from Whitby GO Station ... commuting is a breeze! Major grocery stores, home improvement retailers, and all essential amenities are just minutes away. It boasts thoughtful upgrading with fine, high-quality materials. Everything is brand new: fully hardwood flooring (2024), New roofing with 35-year shingles (2024). Kitchen entirely renovated (2024. A new water heater tank (2024), a renovated basement with vinyl flooring, a game zone, a brand new entertainment system (2024), and new aluminum siding (2025) were installed. The Lot has been beautifully landscaped. You'll find serenity, privacy, and peaceful silence. Your chance to own a turnkey home on a rare ravine lot in a quiet, established neighborhood offering serenity and connectivity. Don't miss this opportunity ... a home like this one doesn't come up often! ** This is a linked property.** (id:61476)
540 Camelot Drive
Oshawa, Ontario
Available Now... This Beautiful Semi Detached Ravine Lot Property In North Oshawa. Pride Of Ownership In This 3 Bedroom Home Which Has A Great Walk Out From The Kitchen To A Private Backyard. Walking Distance To Rossland Square Plaza, Bus Routes, Parks and Schools. Great Community To Riase Children. Ideal For Nature Lovers, The 106' deep back yard is a sanctuary backing onto lush woodland. Ready To Move In. Pls refer to Virtual Tour & Drone Video. (id:61476)
3655 Hancock Road
Clarington, Ontario
This magnificent Neo-Classical Estate home blends the modern, conservative and progressive into a majestic home situated on 52 acres of natural beauty. 8500 sq.ft. of beautifully designed living space and 5725 sq.ft. of space just waiting for your creative touch. A homeowners dream and a developers lucrative investment opportunity. With spacious rooms, high ceilings, large windows and lovely views, this home provides the light, space, peace and scenic surrounding of a private sanctuary. The exquisite kitchen is built to please everyone. Modern, with quality craftmanship and high-end appliances, it transitions seamlessly into the adjoining living and dining spaces. Equally stunning are the bedrooms, each with beautifully appointed 4 piece ensuites, walk in closets and large windows. Especially amazing is the Primary, encompassing a separate dressing room which could easily serve as a nursery, An ensuite with a two person steam shower, 2 vanities and a gorgeous brass tub with a separate massive walk-in closet with a 2 piece bath. (id:61476)
902 - 92 Church Street S
Ajax, Ontario
Move in ready, rarely offered 2 bedroom, 9th floor corner unit in Pickering Village with huge balcony! Condo fees include ALL utilities and cable TV. Situated on a large, quiet property away from the main road with unobstructed views of a beautiful ravine below and plenty of walking trails. This bright and spacious unit is an entertainers delight with a large eat-in kitchen that offers updated cabinetry, quartz counters, stainless steel double oven, double door fridge/freezer with ice maker, Bosch dishwasher, built in microwave and a large roll out pantry. Additional seating right at the island counter, as well, the dining room area can accommodate a family table. High end laminate flooring throughout the entire unit. Primary bedrooms with walk through closet and 2 pc ensuite with an updated vanity and quartz counter. Second bathroom offers modern walk in shower and newer vanity. Two walkouts to the balcony (which spans almost the full length of the entire unit) from the living room and primary bedroom with stunning forest views. Large windows throughout with an additional window in the kitchen. Lots of upgrades! Freshly painted! Property Features: large indoor swimming pool, sauna, fitness room, entertainment area and party room on site. Easy walk to shops and restaurants in Pickering Village. Close to Pickering Casino Resort and Entertainment. Big box stores and 401 minutes away. Public transit route. Unit comes with one underground parking space and one cage style storage locker in the basement. Laundry facilities are in the basement. (id:61476)
2 Stonewood Street
Ajax, Ontario
Welcome to 2 stonewood Sundial Freehold Townhouse More than 2000 sq fts of living space, End Unit , Conveniently located in Downtown Ajax Minutes to Hwy 401, GO Station, shopping, gym, Grocery and school. This Home comes with 3 bedrooms and 3.5 washrooms with 1934 sq ft upstairs and 300 sq ft finished basement with permit. Floor plan attached with listing. Master Bedroom with His/her Closets and 4PC Ensuite. Main Level includes Family Rm with Hardwood Fl, Walkout to Private Nice size Backyard and Access to Garage. Bright and Spacious Living Room Features Pot Lights This Wonderful Home Is Perfect For 1st-Time Buyers And/or Families.AC and Furness 2 years old Tankless hot water tank owned. (id:61476)
5785 Halls Road N
Whitby, Ontario
Unique Custom Built 7 Bedroom, 8 Bath Estate Home Set on a Serene Premium 6+ Acre Lot Stones throw to all Amenities and Minutes to all Major Hwys. House is Strategically Located with Convenient Features. This One of A Kind Geo Thermal Home Offers Tranquility Security & Privacy being Gated & Fenced. Multi Generational Living & Entertainment for the Family with Huge Sports Court & Pond. Heart of the Home is a Chefs Dream & Entertainers Delight, Expansive Open Concept Kitchen Outfitted with a 25FT Centre Island with Quartz Countertops with Ample Seating for Entertaining. Wolf Gas Stove, 2 Subzero Fridges & 2 Miele Built in Ovens, Under Cab Lighting, Open to Family Room & Dining Room with Walk Out to Backyard Patio. Separate Living Room Over Looking Front Yard with Walk Out to Balcony that Spans the Front of the House. Main Floor In-Law Suite with Kitchen, 2 Bedrooms & 3pce. Main Floor Office View of Pond. Upstairs boasts 5 Generous Sized Bedrooms with Ensuites. Serene Primary Bedroom W/W/I Closet 5pce Ensuite w/Steam Shower, Fire Place & Juliette Balcony w/Multi Windows Flooding the room w/Natural Light. 2nd FL Laundry. Finished Entertainers basement with Radiant heated floors. 5 Car Garage. Solid Mahogany Front Door. (id:61476)
814 - 2635 William Jackson Drive
Pickering, Ontario
Client RemarksRARELY OFFERED UNIT: Welcome to this almost new/ spacious 3 bed 3 washroom townhome- 9ft ceilings with a beautiful view over looking a Ravine/pond/ lush forest of Pickering Golf Club. Located on the top 2 floors with all livings spaces above grade. Low fees include CABLE INTERNET, part of Cable TV,Water, Heat, Underground Parking, garbage/snow removal, plenty of visitor parking underground and condo insurance. This unit comes with a rented locker and owned parking, 2 balconies overlooking the green space. Located 5 minutes walking distance away from 3 kids playground, large soccer field, hiking trails, and basketball courts right around the corner. Spacious bedrooms all have over sized double windows and large closets. Easy access to ensuite laundry on the 2nd floor. Washrooms on the main and 2nd floor. Functional eat in kitchen with lots of counter space, stainless steel appliances, large kitchen island w/ breakfast bar & lots of storage space. Wall full of windows facing East/large open space(with no obstruction)provide ample sunlight in all rooms. Great location right across from a park and large plaza with lots of stores, coffee and restaurant; quiet neighbourhood, close to local religious buildings (local churches, Devi Mandir Temple, Pickering Islamic Temple etc), steps from a school bus route. Green space, dog parks, shopping/restaurants are all just down the street, easy access to bus routes, 407, and 401. Lots of utilities included! (id:61476)
2497 Bandsman Crescent
Oshawa, Ontario
Tribute Built Detached Home On Beautiful Ravine Lot In High Demanding North Oshawa, Over 3000 Sq.Ft, Over $70,000 Upgrades! Grand 17Ft High Foyer! Master With 5Pc Ensuite. Hardwood Flrs On Main And 2nd Flr Hallway, Large Modern Kitchen W/ Qtz Cntertops, Huge Island, Family Rm W/Gas Fireplace, Smooth Ceilings, Oak Stairs, Taller Doors,3 Full Bath On 2nd Level. Close To 407, Uolt, Costco And 1.5 Million Sq.Ft Of Shopping Centre. (id:61476)
24 Alan Williams Trail
Uxbridge, Ontario
Welcome to 24 Alan Williams Trail in Uxbridge, a beautifully maintained 3+1 bedroom, 3 bathroom townhome offering modern comfort and style. Boasting a spacious open-concept layout with 9-foot ceilings, hardwood floors throughout, and upgraded motorized blinds. The ground level features a versatile den ideal for a home office or extra bedroom. The sunlit second floor includes a cozy living, dining, and family area with a walkout to the balcony. The sleek kitchen showcases stainless steel appliances, granite countertops, a centre island breakfast bar, and modern cabinetry. A laundry room adds convenience. The primary bedroom impresses with a walk-in closet, 5-piece ensuite with double sinks and a separate shower, and its own private balcony. Also highlighted on this upper level are two additional bedrooms, one with a walk-in closet and a shared 4 piece bathroom. Complete with a double car garage, this home sits on a quiet, family-friendly street close to schools, parks, shopping, dining and transit. **EXTRAS Listing contains virtually staged photos of 3 bedrooms** (id:61476)
389 Concession 2 Road
Brock, Ontario
Experience The Perfect Blend Of Rustic Charm And Modern Sophistication In This New Custom-Built 2-Storey Home, Nestled On A Peaceful And Private 10-Acre Property Just Minutes From Uxbridge. Surrounded By Nature, This Unique Home Offers The Ideal Balance Of Luxurious Living And Outdoor Adventure, With Scenic Trails And A Tranquil Stream To Explore. Soaring 26-Ft Ceilings And Floor-To-Ceiling Windows Fill The Open-Concept Kitchen And Great Room With Natural Light, While Rich Wood Accents And Quartz Finishes Add Warmth And Elegance. The Main Floor Features Two Spacious Bedrooms In Separate Wings For Privacy. The Primary Retreat Includes A Spa-Like Ensuite And Private Deck Walk-Out; The Second Bedroom Has Access To The Shared Back Deck. Upstairs Offers Two More Bedrooms, An Exercise Room, And A Flexible Office/Media Space. Enjoy Outdoor Living With Front And Back Decks, A 3-Car Drive Through Garage With 9 Ft Doors & 100 Amp Service, Main Floor Laundry, And Nearly 1600 Sq Ft Of Unfinished Basement Space Ready For Your Vision. A Rare Opportunity To Enjoy Space, Privacy, And Nature. Truly One Of A Kind! (id:61476)


