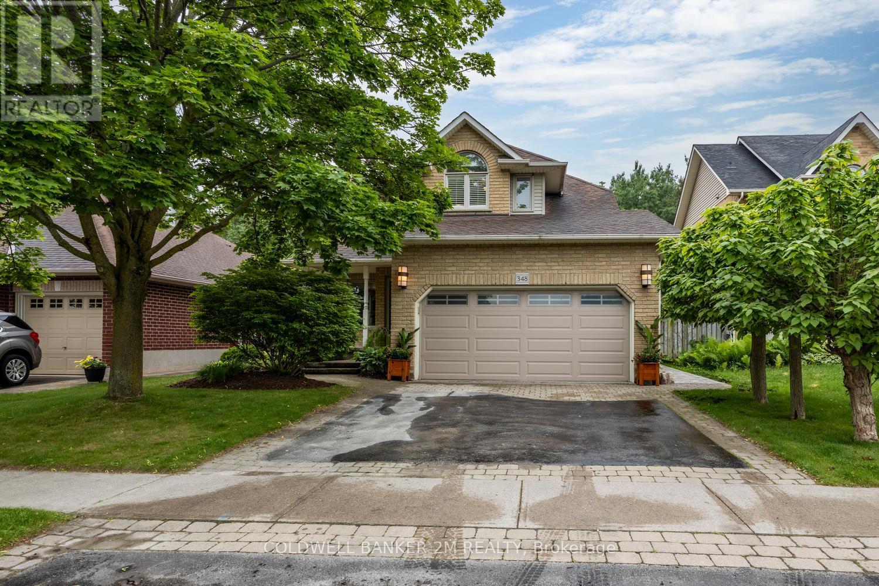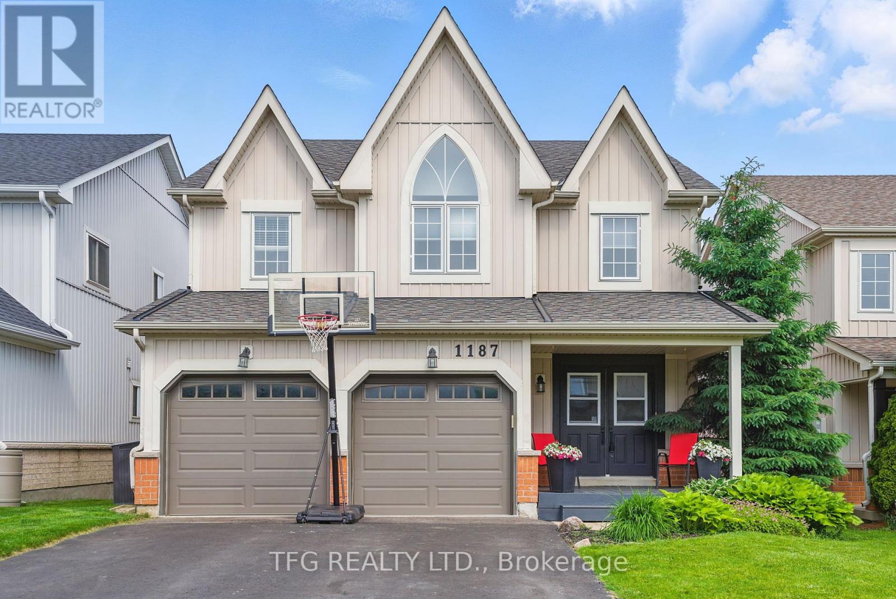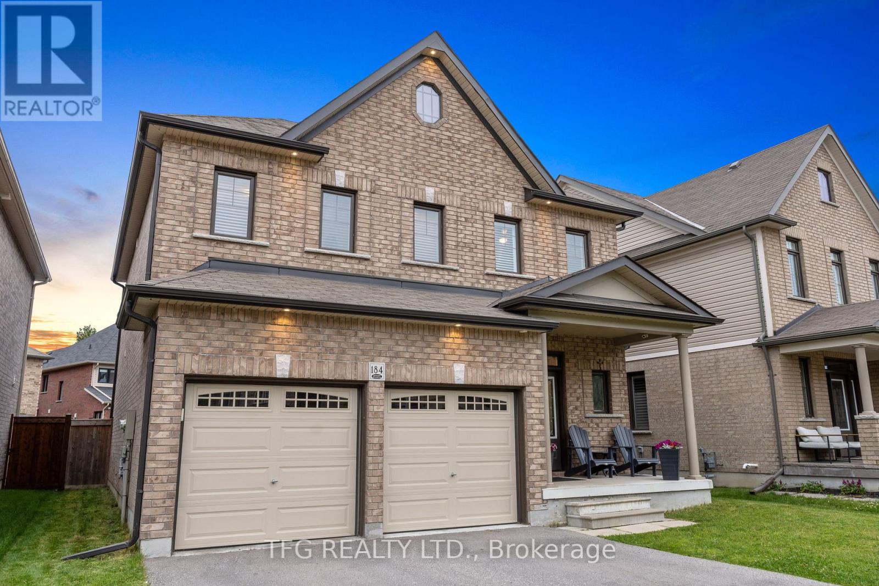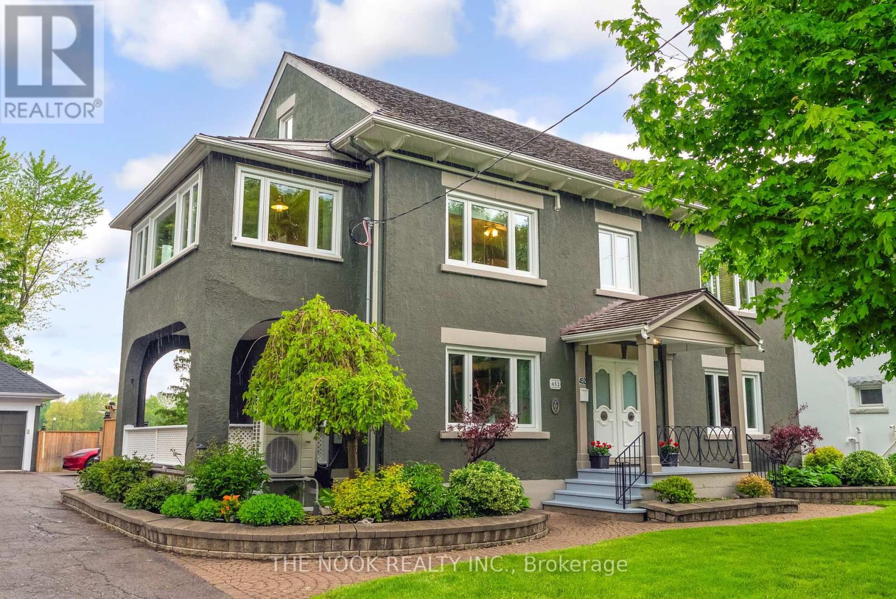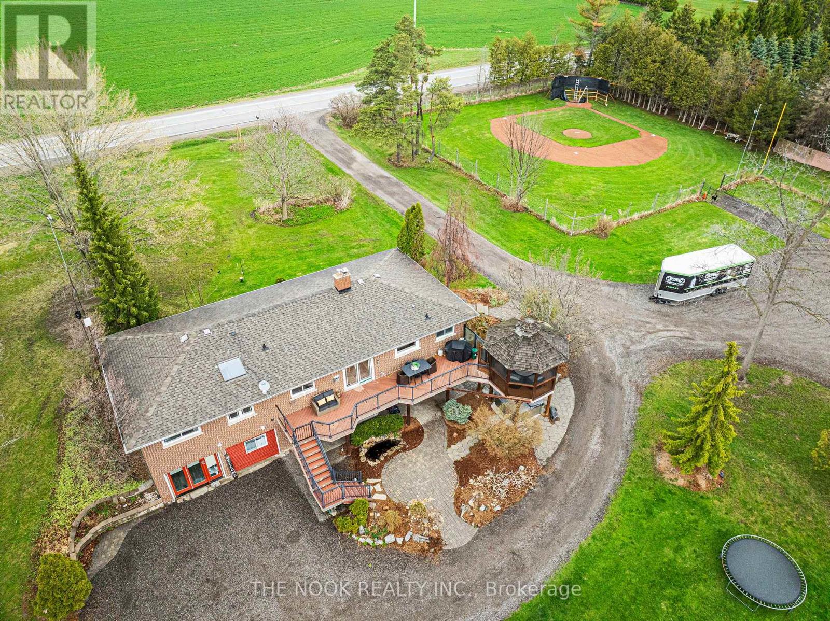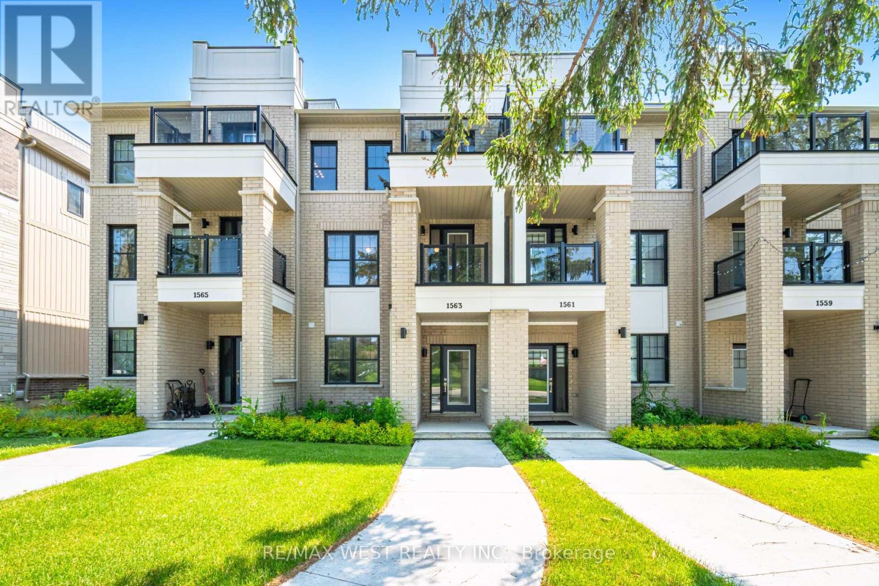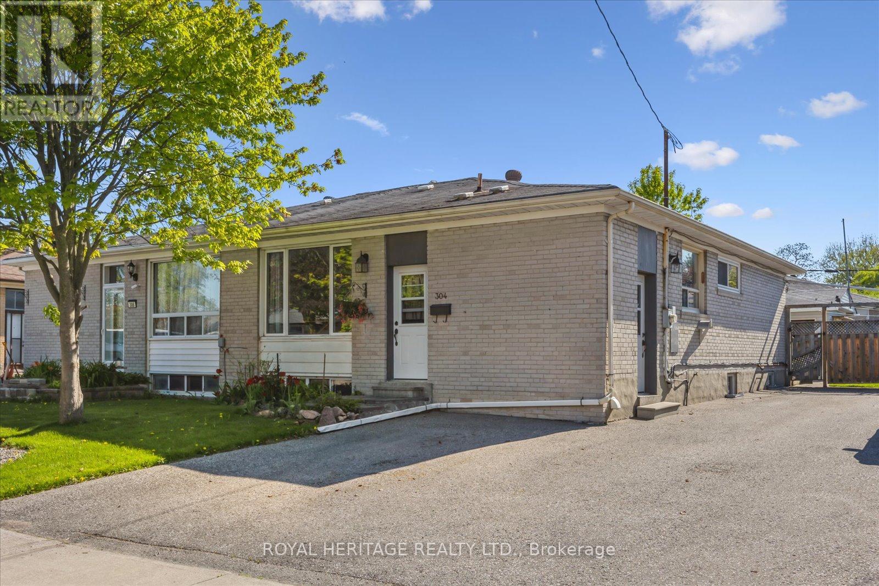402 - 670 Gordon Street
Whitby, Ontario
The 846 Sq. Ft. Cunard Model at Harbourside Condominiums at the Whitby Waterfront is where lakeside living meets everyday convenience. This beautifully upgraded 1-bedroom plus den suite features modern, contemporary finishes that go beyond builder standards, including stylish cupboards, sleek countertops, and upgraded flooring throughout. Enjoy peaceful southern views from your private 4th floor balcony, perfect for morning coffee or evening unwinding. Located just minutes from the GO Train, 401, shopping, dining, Whitby Marina, and the Abilities Centre, this condo offers the perfect blend of comfort, style, and an unbeatable location. (id:61476)
3 North Division Street
Clarington, Ontario
Here's your opportunity to own a beautiful piece of land, close to all amenities at an affordable price!! Nestled in the highly desirable hamlet of Hampton, this charming raised bungalow sits on a private, tree-lined corner lot just under an acre, offering space, serenity, and endless potential. Step inside and take in the homes original character, including a spacious vintage eat-in kitchen. Enter the dining room through a stunning wooden archway that adds character and timeless elegance. Brimming with original charm, this inviting space is perfect for gatherings or quiet meals at home. For added convenience, enjoy the ease of main floor laundry with a bonus mud room! The fully finished basement features above-grade windows and a separate entrance, providing a fantastic opportunity for an in-law suite, rental income, or extended family living. The detached two-car garage offers ample storage and workspace, while the expansive lot presents incredible potential, with opportunities for upgrades, expansions, or even new construction, perfect for adding value. Whether you're looking to customize your dream home or invest in a growing community, this property offers incredible options and a rare chance to enter the Hampton market at an affordable price. Small-town charm meets convenience with close by amenities, schools & quick easy access to both the 401 & 407. Don't miss out on this unique opportunity in one of Durham Regions most sought-after hamlets! (id:61476)
348 Ryerson Crescent
Oshawa, Ontario
A Stunning Entertainer's Dream! Escape the ordinary and step into elegance with this beautifully updated home designed for relaxation, entertainment, and effortless living ~ all nestled in the vibrant Samac community, one of Oshawas most desirable neighborhoods.Inside, the open-concept main floor invites effortless entertaining, featuring a chefs kitchen with striking two-tone cabinetry, gleaming granite counters, a pantry, and elegant under-cabinet lighting. This home is perfect for hosting or simply relaxing in style. Downstairs, the finished basement boasts a vibrant games room and plenty of space to gather. This home is designed for comfort, style, and unforgettable memories don't miss your chance to make it yours! The outdoor space boasts a thoughtfully landscaped yard, inviting patio, and plenty of room to unwind. Step into your private backyard oasis, where a sparkling 16' x 32' kidney-shaped saltwater pool, pool house, and outdoor shower create the perfect setting for summer fun. Dine al fresco on the covered composite deck or take the private gate out to the tranquil greenspace beyond. Beyond your doorstep, Samac offers the perfect balance of nature and convenience. With scenic parks, walking trails, and a strong sense of community, this neighborhood is ideal for families and outdoor enthusiasts. Durham College and Ontario Tech University are just minutes away, making it a great location for professionals and students alike. Plus, with easy access to Highway 407 and 401, commuting to Toronto is a breeze.This quality Jeffrey Built home is more than a place to live its a lifestyle. Don't miss your chance to make it yours schedule your showing today! Updates/Renovations: Backyard Interlocking Brick and Stone work, 2025 ~ $65,000; Professionally Painted Main Level and 2nd Level, 2025; Master Bedroom Ensuite, 2015 ~ $30,000; Furnace and Central Air Conditioner, 2015; Pool Safety Cover, 2014; Shingles, 2013 (id:61476)
1187 Ashgrove Crescent
Oshawa, Ontario
Welcome to 1187 Ashgrove Cres in the prestigious hills of harrowsmith community. Quiet and well positioned community near highly ranked schools of all types, easy access to all types of transit. Close to any type of shopping, , restaurants and the large grandview park. This unique property has been maintained from the fences to the curb and everything in between. two story four bedroom home, 4 bathrooms and a walkout that is in law suite ready if desired. Tasteful updates such as a modern kitchen with quartz and tile back splash and walkout to a great view from the elevated balcony. Updated flooring throughout, four large bedrooms complete with over sized primary bedroom, en-suite and multiple closets. no sidewalk granting 4 comfortable 6 car parking (with garage) ample back yard space, newer 6x6 fence replacement with lots of room to play. spacious and bright finished basement complete with full bath, rec area which could easily be apportioned into bedrooms and a second kitchen. Completely move in ready, turnkey for years of maintenance free living. (id:61476)
184 Varcoe Road
Clarington, Ontario
Location and Turnkey inside and out! Welcome to a gorgeous Jeffery Homes build 184 Varcoe Rd -located in a peaceful highly sought after street in Courtice. This 4 bedroom, 4 bathroom all brick 2storey is finished from top to bottom. Updated kitchen with a custom chefs island w built in microwave and storage, Granite Counters, Stainless Appliances and 9ft ceilings on the main floor. The kitchen overlooks the beautiful backyard oasis that is great for any entertainer or family looking to host gatherings and soak it all in. Saltwater Pool with 2 waterfalls, a hot tub and plenty of seating. The basement has been finished perfectly for movie nights with the kids or that big game you want to watch with friends and family, 120" projector with B/I speakers and a full bar with 3separate fridges and a sink combined with a 4PC bathroom! Very central location, close to parks, schools, retail, shopping and so much more. Only minutes to the 401 , 418 and 407. **EXTRAS** Heated Salt Water Pool + Waterfalls (2019) , Hot Tub (2018) , Furnace (2016) , HWT (2016) , Roof(2016) , A/C (2016), California shutters throughout home. **OPEN HOUSE SUNDAY JUNE 8TH 12-2PM** (id:61476)
9 Forest Road
Ajax, Ontario
Welcome To 9 Forest Road. Situated On A Generous Lot, With 75-Foot Frontage And A Deep Yard That Backs Onto A Park. Perfect For Family Gatherings. Located In A Quiet Ajax Neighborhood, This 3-Bedroom 2-Bathroom Bungalow Has Been Well-Loved By One Family For Over 40 Years. Extra Bedroom And 3 Piece Bath In The Basement. Home Offers Endless Potential For First-Time Buyers, Investors, Or Renovators! (id:61476)
452 Simcoe Street N
Oshawa, Ontario
*Click virtual tour link for more photos, video & floor plans* Own a piece of history with this stately, Georgian Revival century home on a 75'x172.5' lot in the heart of Oshawa. Lush perennial gardens & mature trees back onto historic Alexandra Park perfect for dog walking, family fun, & enjoying community events. Located in the sought-after O'Neill neighbourhood, rich w/charm & history. Offering just over 4,500 sq ft of beautifully maintained living space. A grand double-door entrance welcomes you into a bright & spacious hallway. The elegant living rm features a cozy gas fireplace, crown moulding, & French doors leading to a covered, south-facing verandah. The formal dining rm showcases beamed ceilings, warm wood-panelled walls, & a classic butlers door to the eat-in kitchen. A charming secret staircase, once used by house staff, connects the kitchen to the second level a delightful architectural detail full of character. The kitchen also opens onto a private, covered deck w/skylights & overlooks a fully fenced, pool-sized backyard w/gated access to the park.The second level boasts a spacious primary retreat complete w/his & her closets, a sunny private sunroom, an office, and a 4-pc semi-ensuite bath w/jacuzzi tub.Two additional generously sized bdrms & a second 4-pc bath complete the floor. The third level offers three more bdrms, a 4-piece bath w/a relaxing jacuzzi tub, a deep closet + additional storage space.The lower level includes a separate entrance to an in-law suite w/an open conept living/kitchen area, bdrm, den & a 3-pc bath. You'll also find a large laundry rm w/counter space, cupboards, & a double sink, as well as a separate storage & utility room. Ideally located close to top-rated schools, public transit, Parkwood Estate, Lakeridge Health, Oshawa Golf Club, restaurants, shopping, the YMCA, & Valleyview Park home of the annual Peony Festival. This is a truly one-of-a-kind home you won't want to miss! (id:61476)
1857 Regional Road 3 Road
Clarington, Ontario
Incredible 10-Acre Country Retreat In Sought-After Clarington, With Your Own Baseball Diamond! A One-Of-A-Kind Property Nestled In A Highly Desirable Location, Just Minutes From Enniskillen Public School. This Rare Offering Combines Space, Privacy, And Versatility, Making It The Perfect Setting For Families, Hobbyists, Or Anyone Craving That Country Lifestyle. The Property Features Your Own Private Baseball Diamond, Meandering Wooded Trails, And An Expansive Gravel Parking Area For All Your Toys, Boats, ATVs, Snowmobiles. A Standout Feature Is The Fully Finished 29' x 36' Detached Building, Complete With Epoxy Floors, Fully Insulated, Heated & Cooled & 2-Pc Washroom Ideal As A Shop/Garage, Studio, Or The Ultimate Hangout Space. Main House Is A Ranch-Style Bungalow Offering An Open-Concept Main Floor, Thoughtfully Renovated With A Custom Kitchen, Massive Island With Seating & Wall-To-Wall Custom Pantry Cabinets. Main Level Features 4 Beds, Including One With Built-In Cabinetry & Plumbing Rough-In Ideal For A Home Office Or Main Floor Laundry. Downstairs, The Walkout Basement Features A Fully Separate 1 Bed In-Law Suite, Plus A Finished Rec Room For The Main Household And A Relaxing In-House Sauna. Step Outside To Unwind In The Hot Tub Or Gather With Friends Around The Large Fire Pit All Surrounded By Your Own Natural Playground. This Is A Truly Rare Property That Blends Rural Charm With Modern Comforts. Whether You're Hosting Ball Games, Exploring The Trails, Or Soaking In The Serenity, This Home Offers An Extraordinary Lifestyle Opportunity In One Of Clarington's Most Coveted Settings. Don't Miss This Dream Country Estate Your Private Oasis Awaits! (id:61476)
1563 Green Road
Clarington, Ontario
Stunning 4-Bedroom ! 4 Washrooms! 5 Car Parking! RoofTop Terrace! Balcony Townhome in Prime Bowmanville! This spacious, well-designed home features a main floor bedroom with a 3-pc bath and laundry. The 2nd floor features an open-concept kitchen, a dining area with a balcony, a bright living room with a walkout to a large balcony, and a convenient 2-piece bath. Upstairs offers 3 generous bedrooms, including a primary with walk-in closet, 3-pc ensuite, and private balcony, plus a full 4-pc bath and upper-level laundry. The 4th floor features a massive rooftop terrace perfect for entertaining! Unfinished basement with 200-amp service awaits your personal touch. Double car garage (1 car + storage) plus 4-car driveway parking! 5 total spots! (id:61476)
304 Rosedale Drive
Whitby, Ontario
This charming semi-detached bungalow, nestled in a quiet, family-oriented residential neighbourhood, offers the perfect blend of comfort and convenience.The main level features an open-concept layout with three well-appointed bedrooms, ideal for family living.Enjoy seamless flow between the living, dining, and kitchen areas, perfect for entertaining or daily activities.The property also boasts a fully finished two-bedroom basement with a separate entrance, offering incredible flexibility. The garage is heated and makes for seamless indoor/outdoor space. Ideally located close to all amenities, you'll have easy access to schools, parks, shopping, and public transit, making everyday errands a breeze. (id:61476)
30 - 1295 Wharf Street
Pickering, Ontario
Wake up to the shimmer of lake views and end your days with breathtaking sunsets in this executive 3-bedroom freehold townhome, perfectly nestled in Pickering's sought-after Nautical Village. Inside, 9-ft ceilings and rich hardwood floors create a bright, open-concept main floor designed for effortless flow. The chef-inspired kitchen boasts breakfast bar, and ample cabinetry perfect for everyday living and entertaining. Overlooking the expansive great room with soaring vaulted ceilings and a walkout to a two-tiered patio, this space is built for connection and comfort.Step outside and you're just moments from the lake, in-ground swimming pool, scenic trails, and waterfront docks bringing resort-style living right to your doorstep. Upstairs, the primary suite is a true retreat with vaulted ceilings, a spa-like 5 piece ensuite, a walk-in closet with custom built-ins, and a private balcony showcasing stunning south and west views of Frenchman's Bay. Both secondary bedrooms offer their own 4 piece ensuite and double closets, delivering privacy and functionality for family or guests.This is more than a home, it's a lifestyle. Welcome to your lakeside dream. (id:61476)
25220 Maple Beach Road
Brock, Ontario
*** Lakeside Luxury & Income Potential *** Make sure you watch the video. Discover the perfect blend of lifestyle and investment at this stunning waterfront property. With 5 bedrooms and 4 bathrooms, BOAT HOUSE and Private DOCK, this spacious home offers exceptional comfort, flexibility, and opportunity. Soaring Vaulted ceilings and large windows fill the home with natural light, while 2 expansive decks provide the ideal setting for outdoor entertaining or quiet relaxation with breathtaking lake views. A standout feature is the private guest suite above the boathouse. Proven Airbnb income generator or the perfect retreat for family and friends. Whether you're seeking a full-time residence, a weekend escape, or a smart investment, this property delivers. Located just minutes from prestigious golf courses and a couple of charming local vineyards, it offers not only a luxurious lifestyle but also strong short-term rental appeal. Enjoy lakeside living and earn extra income. Your dream home and investment in one!! Schedule your private tour of 25220 Maple Beach Rd today! (id:61476)




