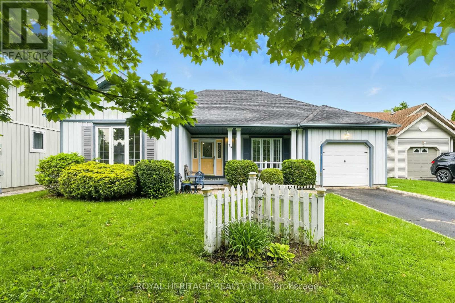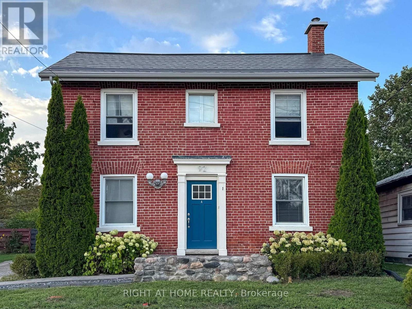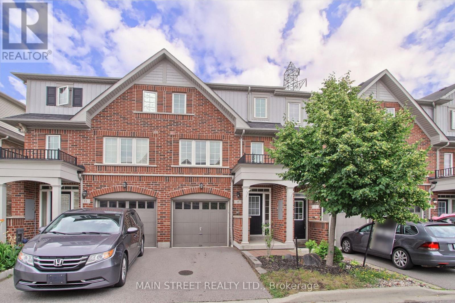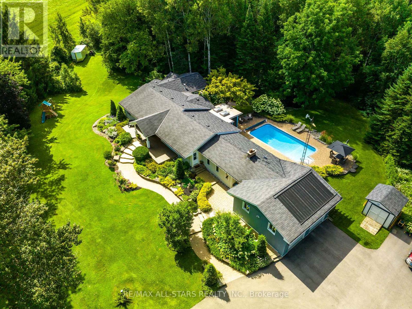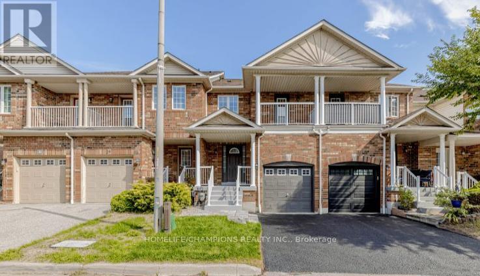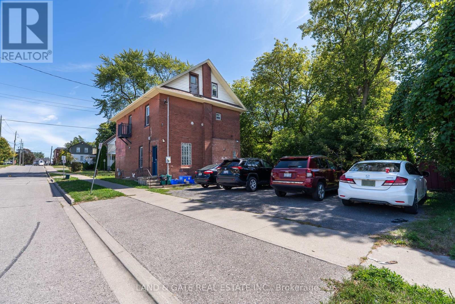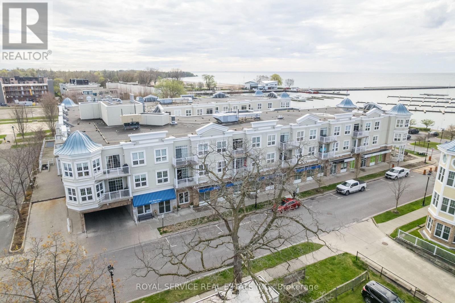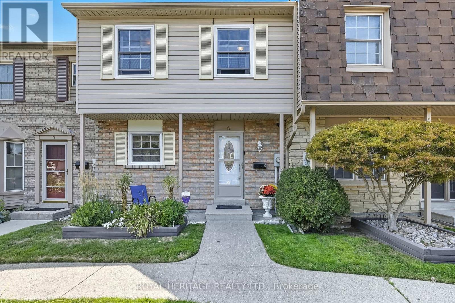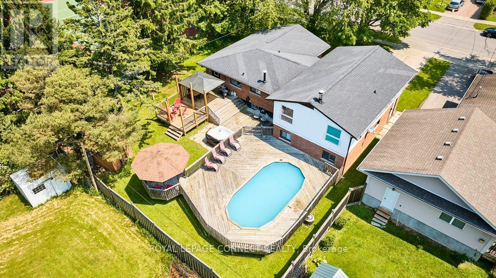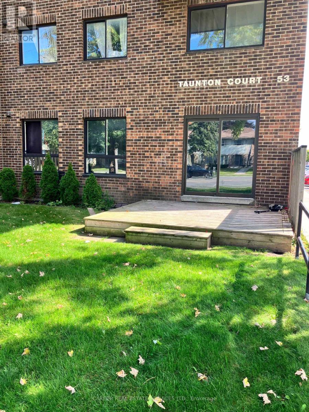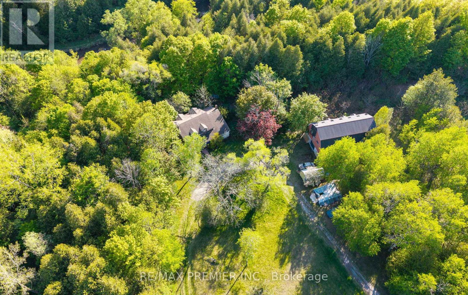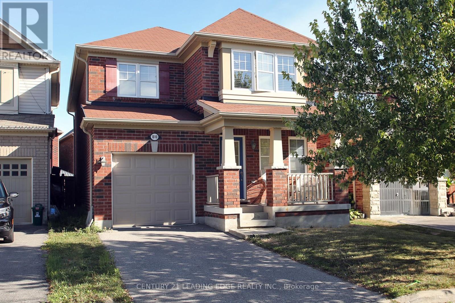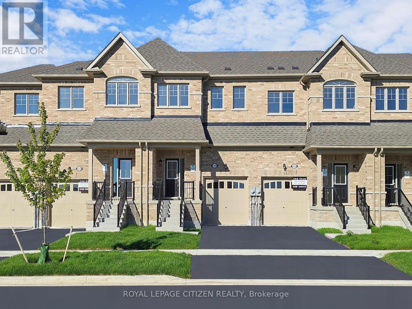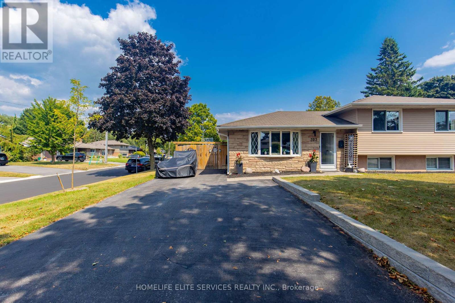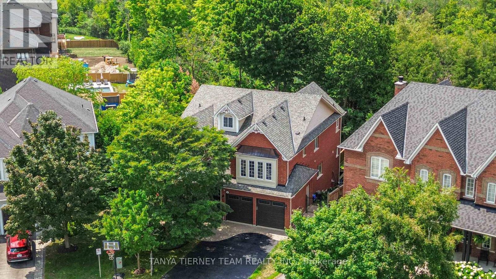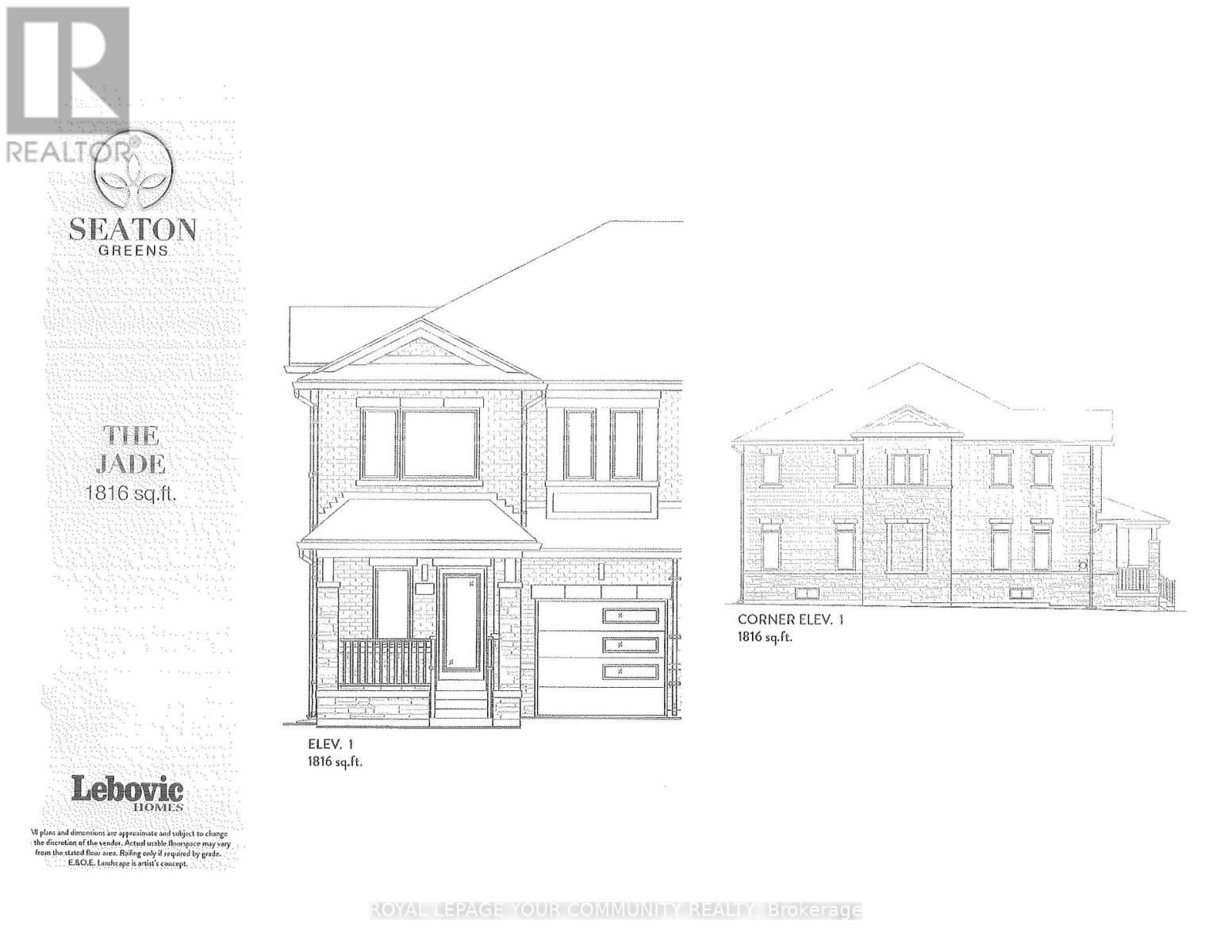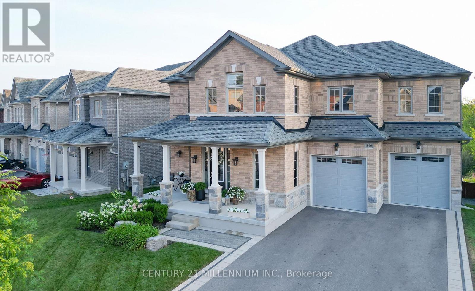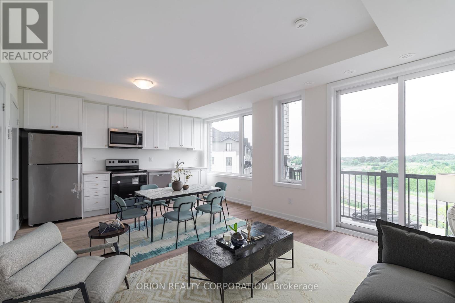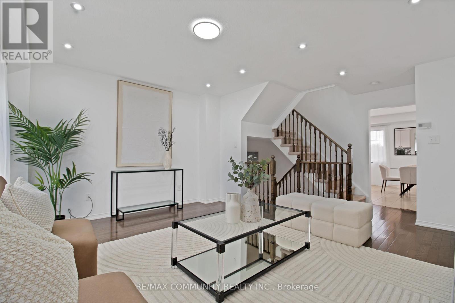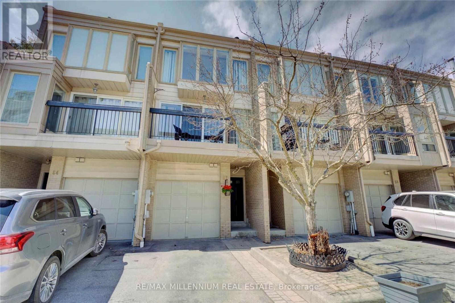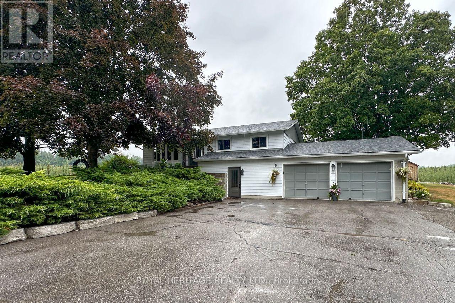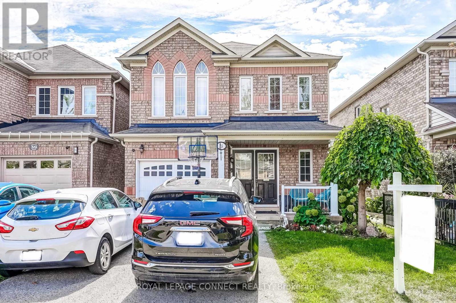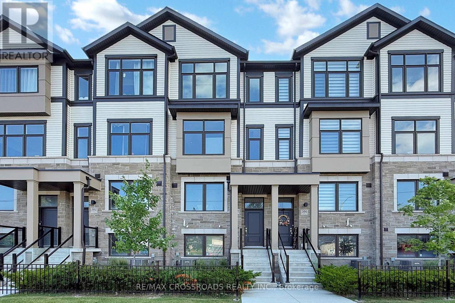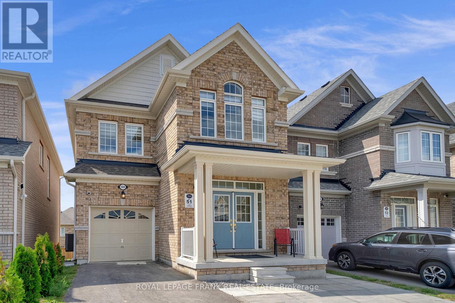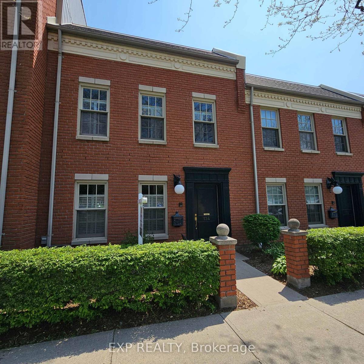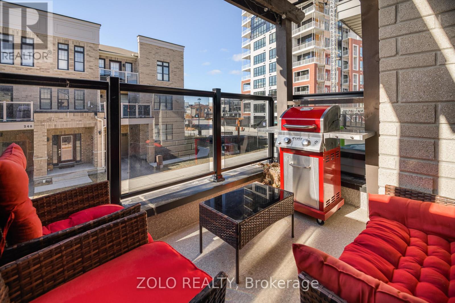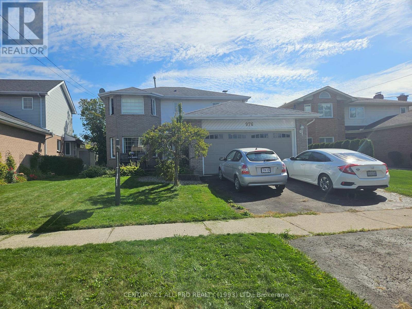23 Mills Road
Brighton, Ontario
This lovely bungalow is situated in the peaceful community of Brighton By the Bay, steps from Lake Ontario and moments from the charming downtown of Brighton. Enjoy mornings on your covered front porch - the peacefulness of Brighton by the Bay is wonderful! Upon entry, you will be greeted with a spacious entryway and an open concept updated kitchen with stainless steel appliances. This home features two spacious bedrooms and two full bathrooms. The primary suite includes a 4 pc bathroom and walk-in closet. Main floor laundry provides allows for easy main level living! The living room and dining room featuring hardwood floors and a gas fireplace open up to an incredible oversized sunroom! Sit inside the sunroom and enjoy, or step outside onto your patio to be surrounded by trees, nature and an incredible array of bird species. This truly unique home is a rare find in Brighton By the Bay. With total privacy in your backyard, you will feel completely at home and surrounded by nature, yet only steps away from the vibrant community that is offered in this neighbourhood. Enjoy the active Sandpiper Community Centre, private walking trails and live the active & worry free lifestyle you have been waiting for. (id:61476)
92 Orange Street
Cobourg, Ontario
Discover this beautifully maintained detached-triplex house, brimming with character and versatility, perfectly situated in the vibrant core of downtown Cobourg. Just a short stroll to sandy beaches, the marina, and the boutique shops and restaurants along King Street, this property offers both family home and investment potential. Inside, you'll find three separate properties. Unit C: A spacious 2-bedroom + den, 1.5 bath unit. Unit B: A stylish 1-bedroom, 1 bath unit. Unit A: A bright 1-bedroom + den, 1 bath unit. All units have been thoughtfully renovated, creating a blend of modern comfort and timeless charm. This property also provides room to grow, as R4 zoning allows for up to four units. A bachelor suite could easily be added, or the two one-bedroom units (Unit A and B) could be seamlessly converted back into a single-family home. This flexibility makes the property ideal for investors, multi-generational living, or those seeking to balance personal use with extra rental income. Recent updates ensure peace of mind, including new windows, a durable steel roof, updated plumbing, and modernized electrical systems. Practical features further elevate the value: an attached 3-car garage with workshop/storage, four outdoor parking spaces, and a very spacious garden with shed, perfect for tenants or personal enjoyment. Whether you're looking to expand your portfolio, generate strong rental in come, or create a multi-family haven, this centrally located Cobourg gem is a rare and rewarding opportunity. (id:61476)
9 Magpie Way E
Whitby, Ontario
Fabulous 3 Bedroom Townhome In A High Demand Area. Over 1500Sq. ft of living space. Spacious Living/Dining Room With Huge Window and Hardwood Floors. Large Kitchen new quartz counter tops and backsplash, W/Stainless Steel Appliances, Breakfast Area And Walk-out To Deck and fenced yard. Primary Features His & Hers Closets, 3 pc Ensuite, new quartz counter top, faucet and sink. New hardwood floor including hallway and stairs. Convenient 2nd Floor Laundry with Laundry Tub, Finished Basement, new flooring, Entry To Garage. Steps To Park And Shopping, 5 Minutes to 401. POTL Fee 150.59: garbage/recycling, Landscaping and snow removal (id:61476)
13 Toulouse Street
Whitby, Ontario
Step into unparalleled luxury with this stunning four - bedroom executive residence. A soaring two-story foyer with elegant oak staircase welcomes you home, immediately conveying the grand scale and refined style within. The main level features an open-concept living and dinning area filled with natural light, ideal for family gatherings and sophisticated entertaining. The heart of the home is the chef's kitchen, outfitted with high end stainless steel appliances Throughout, premium finishes and thoughtful design underscore the home's upscale quality- exactly the spacious layout and high-end details. Every room flows seamlessly into the next, to create a warm, inviting atmosphere.The upper level is dedicated to an opulent owner's retreat. The master suite feels like a private sanctuary, complete with two large walk in closets. The spa inspired en-suite bathroom boasts a deep free standing soaking tub, enclosed walk in shower, dual vanities. Flexibility is built in with a separate entrance to the lower level. This private entry makes the basement ideal for an in-law suite or an additional income potential. Outside the home truly shines on it's extra wide premium lot with abundant outdoor space for recreation and relaxation. Don't miss the chance to make this exceptional property your new home! (id:61476)
523 Davis Drive
Uxbridge, Ontario
Nestled on a private 10.65-acres, this exquisite country retreat offers the perfect blend of luxury and seclusion just minutes from Uxbridge. With 2,856 sq ft of refined living space, per MPAC, this residence provides expansive interiors and tranquil views from every window. A winding, paved driveway leads past mature trees and a serene pond to a home designed for both relaxation and entertaining. The professionally landscaped backyard is a true oasis, featuring a saltwater pool with solar and propane heating, a stone patio, lush perennial gardens with full irrigation, and a covered, screened outdoor lounge complete with skylights, a propane fire table, and BBQ area. Inside, the main floor offers a seamless blend of elegance and comfort, thoughtfully designed for both everyday living and upscale entertaining. A sunken living room features floor-to-ceiling windows and a striking stone propane fireplace. The farmhouse-style kitchen showcases dramatic dark stone countertops, custom cabinetry, an oversized island with seating and storage, and high-end stainless steel appliances, all flowing into a bright dining room with views of the pond. A sliding door opens to the covered outdoor lounge, creating effortless indoor-outdoor living. The great room, anchored by a second stone fireplace and a window wall and sliding doors overlooking the pool, offers direct access to a stone patio. The bedroom wing is separated by a glass door for added privacy and includes two well-appointed bedrooms, an updated 3-piece bath with glass shower, and a serene principal suite. This luxurious retreat boasts 12 ceilings, a fireplace, walkout to the backyard, arched transom window seat with sunrise views, and a spa-like ensuite with freestanding tub, glass shower, double vanity, and heated floors. Lower level features family room, 2 rooms set up as Bedrooms (one no closet, one no window), 3-pc bath workshop, cold storage, and ample storage space. **See Features Attached for Updates ** (id:61476)
27 Tasker Crescent
Ajax, Ontario
Here's your chance to own an absolutely stunning freehold townhouse - a rare find in one of Ajax's most desirable and convenient locations. Offering the freedom of ownership with no condo fees, this turnkey home combines the ease of low-maintenance living with the privacy and space of a house. Step inside to discover a beautifully updated interior that blends contemporary style with timeless warmth. Soaring 16.5-foot ceilings surrounded by floor to ceiling wainscotting walls on the main level creates a dramatic, gallery-like feel - perfect for entertaining or simply enjoying the open space. This well-designed home features: a functional spacious layout with generously sized rooms throughout; a second-floor open balcony ideal for a morning coffee or evening relaxation; a carpet-free interior professionally painted with modern upgrades throughout; updated kitchen and bathroom finishes, stylish pot lights, fresh decor; and located on a quiet, family-friendly crescent with no through traffic, yet minutes to everything - shopping, transit, community centres, Highway 401, and top-rated schools. This home truly checks all the boxes. Just move in and enjoy! (id:61476)
15 Daiseyfield Avenue
Clarington, Ontario
Beautiful move-in-ready large 4-level back-split - spacious open concept design fully finished on all 4 levels providing ample space for your family. Exceptional location of Courtice. 2+1 bedrooms with beautiful fully finished ground floor family room with direct back-yard access with deck and Pergola. Open front entry with incredible vaulted ceilings in the kitchen, living and dining area with hardwood flooring and skylight. Large kitchen with custom back-splash and ceramic floors, direct garage entry into the home, large primary bedroom with hardwood floors and walk-in closet and semi-ensuite bath with separate tub and stand-up shower. The 2nd upper bedroom also features hardwood flooring and a custom feature wall. Gorgeous ground floor family room with gas fireplace and open floor plan is perfect for entertaining and offers additional space for a home office/den area with full additional bathroom. Fully finished lower level offers a 3rd bedroom with a large above-grade window and closet with additional storage or den area. Large double-wide driveway with no sidewalk. 1028 above grade sqf as per MPAC plus lower finished level. Numerous upgrades include: roof replaced in 2020, new furnace 2024, new hot water tank 2025, additional garden shed in back yard and so much more. See HD video - this one is a 10! Do not wait. (id:61476)
112 Herrema Boulevard
Uxbridge, Ontario
Welcome to 112 Herrema Blvd. This bright and inviting four-bedroom home offers space, comfort and a prime location. A stone walkway leads to the welcoming covered front porch, a perfect spot to enjoy your morning coffee. Just off the front entrance, you will find a convenient office space- ideal for those who work from home. The kitchen is designed for everyday living with stainless steel appliances, an island and plenty of cabinets and counter space including a breakfast bar. Sunlight streams into the breakfast area, which offers backyard views through large windows and access to the patio. The living room with a cozy gas fireplace and its own walk-out, creates the perfect space for relaxing or entertaining. A versatile family room can also serve as a formal dining area. Completing the main level are a two-piece powder room and a mudroom/laundry room with direct garage access. Upstairs, the primary suite boasts both a walk-in closet and a double closet, along with a four-piece ensuite featuring a soaker tub and separate shower. The second bedroom includes a walk-in closet and access to a semi-ensuite shared with two additional bedrooms -providing plenty of space for a growing family.The unfinished basement is ready for your personal touch, offering endless possibilities. Outside, enjoy the warmer months in the private, fenced backyard with mature trees and a patio perfect for gatherings. Ideally located near soccer fields, parks, schools, and the Barton Trail which connects to the Trans Canada Trail, this home offers both lifestyle and convenience. (id:61476)
158 Angier Crescent
Ajax, Ontario
Stunning Freehold Townhome in Prime South East Ajax Location! Welcome to this spacious and beautifully maintained freehold townhouse, nestled in the highly sought-after South East Ajax community. Offering over 1,700 sq. ft. of comfortable living space, this 3-bedroom, 3-bathroom home is perfect for families, professionals, or anyone seeking convenience, style, and functionality. Step inside to an open-concept main floor featuring centre space soaring ceilings, a bright and airy living space, and an eat-in kitchen with a walkout to a newly built backyard interlocking patio (2024), ideal for relaxing or entertaining. The generously sized primary bedroom includes a private 4-piece en-suite, while the second bedroom offers direct access to a charming balcony, perfect for morning coffee. Additional features include: All windows (Triple-Pane) and doors upgraded with premium brand (made in Ontario) in 2024 (25yrs transferable warranty). Roof replaced in 2023 (10yrs warranty). 200-AMP electrical panel. Private 2-car driveway with no sidewalk to shovel. Convenient dining walk-out to patio. Location close to school, parks, community centre, waterfront trail, and everyday essentials like Costco, HomeDepot, Walmart, and much more. Commuters will love the easy access to Highway 401, nearby bus stops, and GO Train station, making travel in and out of the city a breeze. This is the perfect blend of comfort, location, and modern upgrades. Don't miss your opportunity to own a turn-key home in one of Ajax's most desirable neighbourhoods! (id:61476)
620 - 1034 Reflection Place
Pickering, Ontario
Welcome to this stylish, move-in ready, 2-bedroom, 3-bathroom townhome tucked on the edge of the community, offering privacy and no direct view of other townhomes. The layout is both practical and inviting, with a chefs kitchen offering extended cabinetry and plenty of storage, a bright living room with a fireplace, and a dining area that opens to a balcony. A powder room completes the main floor. Upstairs, you'll find two generous bedrooms, one with its own balcony and the other with a 4-piece ensuite, plus an additional full bathroom and convenient second-floor laundry.This home is filled with natural light and upgraded throughout, including smooth ceilings on the main floor, 12x24 porcelain tiles and comfort-height vanities in the bathrooms, stainless steel appliances, California shutters, matte black hardware and fixtures, double panel doors, stone countertops, valance lighting, and a modern backsplash.The location offers easy access to Highways 401, 407, 412 & 7, as well as public transit. Families will appreciate being in a strong school district, steps from a new elementary school and close to nearby trails and parks. Everyday shopping and dining, including The Shops at Pickering City Centre, local plazas and unique grocery stores, are just minutes away, making buying this home an unbeatable opportunity. All thats left is your personal touch, just bring your furniture and start enjoying your new home! (id:61476)
144 Thickson Road N
Whitby, Ontario
Discover a rare opportunity in Whitby with this spacious detached bungalow set on an expansive 75 x 200 ft lot. Perfectly blending comfort, functionality, and investment potential, this property is ideal for families, multi-generational living, or savvy investors. Step inside the recently updated main floor, where new vinyl flooring, contemporary light fixtures, and fresh paint create a bright and welcoming atmosphere. The main level features 3 generously sized bedrooms, a functional living area, and an updated kitchen ready for your culinary adventures. The fully finished basement offers tremendous versatility, including a separate kitchen, full bathroom, living and dining space, and 2 additional bedrooms. With its own separate entrance, this level is perfect for extended family. Outside, the property boasts a detached garage and ample driveway space, accommodating multiple vehicles with ease. The oversized lot provides endless possibilities whether you dream of a backyard oasis, recreational space, or future expansion. Zoned R3, this home offers significant potential for a great investment in a highly desirable location. Experience the perfect balance of space, updates, and opportunity all just minutes from schools, parks, shopping, and major commuter routes. Don't miss your chance to own a property with this much potential in Whitby! (id:61476)
341 Mathew Street
Cobourg, Ontario
Discover Small-Town Charm And Comfort In This Lovely Semi-Detached Bungalow, Located Just Steps From Cobourgs Main Street. Nestled In A Quaint, Peaceful Neighbourhood, This 3-Bedroom, 3-Bathroom Home Offers A Warm, Welcoming Atmosphere With Cork Flooring And A Beautiful Yard And Deck Perfect For Outdoor Dining Or Quiet Afternoons. The Main Floor Features A Bright Primary Bedroom With A 4-Piece Ensuite. Califonia Shutters In The Living And Bedroom And Custom Blinds In The Patio Door. The Finished Basement Includes An Electric Fireplace, Ideal For Cozy Evenings Or Casual Entertaining. Enjoy The Convenience Of Being Just A 7-Minute Walk Away From The Vibrant Downtown Core, With Shops, Cafes, And Restaurants At Your Fingertips And The Pleasure Of Walking Only 12 Minutes To Get To Cobourg West Beach. Schools, Parks, Recreational Facilities, And Rail Transit Are All Within Walking Distance, With Emergency Services Nearby For Peace Of Mind. Extras: Deck (2023), Garden Shed (2022), Laundry Room (2022). Second Electric Fireplace On The Main Floor - As Is - Not Working. (id:61476)
394 Centre Street S
Oshawa, Ontario
Rare Opportunity To Own A Solid Income Property In Central Oshawa. Registered As A Sixplex, The Building Is Currently Operating With Five Fully Tenanted Units After Two Suites Were Combined, With Future Potential To Reconfigure Back To Six Units (Buyer To Verify; Subject To Approvals). Set On A Quiet, Established Street With Quick Access To Downtown Amenities, Parks, Transit, The GO, And Hwy 401.Self-Contained Apartments Offer Practical Layouts And Good Natural Light; Common Areas Present Well. Laundry Is Located In The Basement, With Opportunity To Convert To A Coin-Operated System For Additional Income. The Rectangular Lot And Flexible Multi-Residential Zoning Support Long-Term Hold Strategies And Value-Add Plans. Stable In-Place Income With Clear Upside As Suites Turn And Rents Align With Area Averages.Estimated Cap. Rate ~6% Based On Current Income/Expenses; Financial Package, Rent Roll, And Floor Plans Available. Ideal Turnkey Addition To An Existing Portfolio Or A Smart First Multi-Family Step. 48 Hours Notice Required For Showings. Please Respect Residents. Showings By Appointment Only. (id:61476)
23 Meredith Court
Clarington, Ontario
Beautiful Home Located At The End Of A Quiet, Peaceful, Child-Friendly Cul-De-Sac With No Sidewalk, Backing OntoGreen Space And Trails. Features Renovated Main And Upper Bathrooms With New Vanities, Toilets, And Laminate Flooring, Plus A Brand-New Full Bathroom In The Finished Basement. The Upgraded Kitchen Includes New Laminate Floors, New Backsplash, And New Exhaust Fan, With A Walkout To An Extra-Large Deck And Vegetable Garden Oasis. Enjoy A Bright Living Room With New Hardwood Floor, A NewHardwood Staircase With Steel Railing, And A FinishedBasement With A Rec Room, Bedroom With Closet, Custom Bar,Gas Fireplace, Laundry, And Lots Of Storage. IncludesWater Filtration System, New Chandelier, New Garage DoorOpener, New EV Charger With Separate Panel, And SideEntrance To Garage. Offers 4-Car Parking On The Drive WayAnd Is Close To Schools, Daycare, Plaza, And Just 5Minutes To Hwy 401. (id:61476)
1620 Mcbrady Crescent
Pickering, Ontario
This stunning 2-storey detached home offers the perfect blend of comfort, space, and potential. Featuring 4+2 bedrooms and a fully finished in-law suite with a separate entrance, it's ideal for multi-generational living or as an excellent rental opportunity. Nestled in a peaceful, green neighborhood, the home is just minutes from grocery stores, restaurants, and a beautiful conservation area, making everyday living both convenient and enjoyable. Families will appreciate the proximity to two highly rated schools, adding long-term value and peace of mind. Inside, you'll find a bright and spacious layout with a massive family room perfect for entertaining or relaxing. Step outside to a large deck and a big backyard-ideal for summer barbecues, family gatherings, or simply enjoying the outdoors. Whether you're starting a family, upsizing, or looking for an income-generating property, this home has it all. Don't miss your chance to own a home that truly checks every box. (id:61476)
212 - 148 Third Street
Cobourg, Ontario
Lakeside living kept simple with this great floor plan. This condo features an open concept living room, dining room and kitchen. Kitchen offers granite counters and a breakfast bar under cabinet lighting. Living room and dining room with newer hardwood floors. Dining room with w/o to a private shaded balcony to enjoy even on the hottest sunny days. Master bedroom features double closets, ensuite and granite countertop with double sinks. In suite laundry , 2 linen closets , a murphy bed and 1 underground parking space. Close to all amenities, library, restaurants and hospital. Walking distance to beautiful Cobourg beach and historic downtown. (id:61476)
6 - 580 Eyer Drive
Pickering, Ontario
This beautiful and lovingly cared for home is move in ready. Freshly painted top to bottom in neutral colours. Bright and homey with an abundance of natural light. Walkout from the cozy living room to the private fully fenced back yard with gazebo and outdoor furniture for summer BBQ's. Finished basement family room gives extra space for families. This 4 bedroom has been converted to 3 to allow for a large master retreat but can easily be converted back to 4 bedrooms. Spacious kitchen with a separate eating area. Updates include: new roof/eavestrough 2020, windows /patio door replaced 2023, 2 underground parking spots conveniently accessed from the basement level door. Great location close to numerous schools and minutes to the 401 and Go. (id:61476)
19 Coverdale Avenue
Cobourg, Ontario
Welcome to 19 Coverdale Ave in beautiful Cobourg! This charming 2-storey Split-Level home has been thoughtfully updated, highlighted by a stylish new kitchen with stainless steel appliances, pot lights, and premium ceramic flooring. The main floor features hardwood throughout, two bedrooms, and a bright 4-piece bath. Upstairs, enjoy a private primary retreat complete with a spacious 5-piece ensuite and a warm, inviting family room. Step outside to your very own backyard oasis, featuring a heated above-ground pool, an expansive entertaining deck, and a convenient change room. Perfectly located just steps from tennis courts, parks, schools, downtown, and the beach, this home combines comfort, style, and the sought-after Cobourg lifestyle. Come see what makes this one special! (id:61476)
90 - 53 Taunton Road E
Oshawa, Ontario
Power of Sale! Sought after 2-storey ground level end-unit with designated parking spot right by your garden entrance door! This is one of the largest units and features an open modern kitchen with quartz counters and a large living/dining room w/ walk-out to yard. The 2nd floor consists of 3 good sized bedrooms and a full 4- piece family bathroom. The finished basement includes a second 4 piece bathroom, finished rec room/office, and laundry room. All drywall and fresh paint has been completed throughout, and awaits a handy person to further complete a few repairs to make it their own. Super convenient location close to schools, shopping, hospital, transit, Durham College and Ontario Tech University, with easy access to Hyw 407. There is plenty of visitors parking and a lovely courtyard to enjoy. (id:61476)
3722 Old Scugog Road
Clarington, Ontario
Farm land with acreage full of potential! Get in while you can, the area is changing quickly and development is on the rise! Located in Heart of Bowmanville's Beloved Christmas Light Neighbourhood. Properties like this don't come up often! Nestled on 52.24 acres and backing onto the tranquil Bowmanville Creek and ravine. This "As Is" Full of Character home offers unmatched privacy, space and potential. With 52.24 acres in a high-demand area, this is one of the few large parcels available. An exceptional opportunity to create your dream estate, farm the land or perhaps land bank for future investment. Enjoy fishing right in your backyard. Just a short drive to Pingles Farm Market, Golf Courses, Beautiful Parks, Historic Downtown Bowmanville and nearby big box amenities. Located in a highly sought-after area, this property combines the best of nature, space, and convenience. Please Note: The Home & Barn are being sold in "As is, where is condition." The seller makes no representations or warranties regarding the property, its structures, fixtures, or chattels. Schedule a tour and see for yourself. **The Seller financing VTB available for Buyer with a $1.2 Million Downpayment for a period of two years. Interest and other terms to be negotiated. **So much Potential (id:61476)
2028 Verne Bowen Street
Oshawa, Ontario
Welcome To This End Unit Townhome That Feels Like A Semi. Fantastic location & Fully BRICK! Large 3 Bed/3 Bath With An Unfinished Basement With 3 Pc Rough-In. Move-In Ready. Open Concept Main Floor, Deck With Steps To Backyard. This Property Is Truly EXCEPTIONAL! Area Offers Minutes to Amenities, Oshawa Center Shopping, Parks, Schools, Highway 401, 407 (NOW FREE), 412, Greenspace, Ontario Tech University, Parks & Trails. (id:61476)
Na Wheatcroft Drive
Oshawa, Ontario
Last oppurtunity to purchase a brand new freehold townhouse from the builder. Exquisite 4-bedroom, 3-bathroom Treasure Hill residence the Ashton model, Elevation T3-C4. Spanning *1890 sqft*, the main floor invites you into an open concept great room. The kitchen is a culinary haven tailored for any discerning chef. Ascend to the upper level and discover tranquility in the well-appointed bedrooms, each designed with thoughtful touches. Oversized primary bedroom suite with oversized sized walk-in closet. **EXTRAS** Located in a convenient community near amenities, schools, and parks, this Treasure Hill gem offers a simple and stylish modern lifestyle. ***Closing available 30/45/60 tba** (id:61476)
1810 Parkhurst Crescent
Pickering, Ontario
Welcome to this spacious and bright open-concept home located just minutes from Highway 407 in a quiet, family-oriented community. This property features 4 generous bedrooms and 3 bathrooms, fenced backyard, walk out to backyard from kitchen offering plenty of space for growing families or those who love to entertain. Upper level laundry no more climbing steps with basket, garage entry from main floor. Enjoy the convenience of being steps from public transit, schools, shopping, and scenic parks. The layout is perfect for modern living, with a seamless flow between the kitchen, dining, and living areas. Dont miss out on this ideal combination of location, comfort, and value! (id:61476)
535 - 1900 Simcoe Street N
Oshawa, Ontario
Situated in North Oshawa & walking distance to The University of Ontario Institute of Technology (UOIT), Durham College, public transit, parks, shops & more! RioCan Windfields shopping mall including new Costco conveniently located nearby. Excellent opportunity for first time buyers, investors, downsizers or 2nd property for commuters! Custom millwork closet & kitchen with soft close hinges & drawers. Granite kitchen countertop with built-in cooktop & dishwasher. Multifunctional Murphy's bed with USB charging station. Convenient ensuite laundry with stackable washer & dryer. 3pc bath & ample storage space! Key fob controlled front entry, social lounge/lobby area, concierge, meeting rooms, gym, party room, guest suites, BBQ & more! Wi-Fi included in maintenance fee & comes furnished! (id:61476)
146 North Garden Boulevard
Scugog, Ontario
Welcome to The Ashcombe by Delpark Homes a stunning new-build townhome located in a highly sought-after Port Perry neighbourhood. This 1,559 sq. ft. residence in Block 75-3 features 3 spacious bedrooms and 2.5 modern bathrooms, thoughtfully designed for contemporary living. Enjoy the comfort and functionality of an open-concept main floor, perfect for entertaining or relaxing with family. The kitchen flows seamlessly into the living and dining areas, offering a bright and inviting atmosphere. Upstairs, retreat to a large primary suite with a walk-in closet and ensuite bath. Located close to top-rated schools, parks, shopping centres, and scenic waterfront trails, everything you need is just minutes away. With easy access to major highways, commuting is a breeze. Don't miss this rare opportunity to move into a brand-new, move-in ready home without the long wait The Ashcombe is the perfect blend of location, design, and convenience. (id:61476)
323 Central Pk Boulevard N
Oshawa, Ontario
Location! Location! Spacious 3 Bedroom Sidesplit With Backyard Oasis. Close to All Amenities Including Hospital, Schools, Trails, Shopping and Much More!! Hardwood, Tile and Laminate floors. Renovated Kitchen, Bathroom and Basement. L-Shaped open Living And Dining Room. 3Large Bedrooms . Clean And Well Maintained. Walk-Out From Dining Room To Your Backyard Oasis Featuring A Covered Entertainment Area, Bar, Above Ground Heated Pool, Hot Tub, Garden, Shed,2 Natural Gas Hookups and Much More. Separate Walk Up Entrance to Basement. Large Finished Family Room and 3 Piece Full Bathroom In Lower Level with A Potential for Separate apartment or In-Law Suite. Newer Shingles, Gas Furnace, Central Air And Windows And More. Mature Manicured Lot With Ample Parking And Great Neighborhood. (id:61476)
2332 Verne Bowen Street
Oshawa, Ontario
Welcome to this stunning, professionally designed all-brick and stone detached home in Oshawa's prestigious Kedron community! Offering nearly 3,000 sq ft of beautifully upgraded living space, this 4-bedroom, 4-bathroom home showcases soaring 11-foot ceilings on the main level, 9-foot ceilings upstairs, rich hardwood floors, and a bright open-concept layout. The interior features tens of thousands spent on custom upgrades, including an gourmet kitchen with quartz counters, premium cabinetry, butlers pantry, plus an additional walk in pantry, and designer lighting. The spacious great room with gas fireplace flows seamlessly into the dining area, perfect for entertaining .Upstairs you'll find four generous bedrooms , with large walk-in closets and direct access to bathrooms, The luxurious primary suite includes double walk-ins and a spa-like 5-piece ensuite. Convenient second-floor laundry adds everyday ease. The home also features a double car garage, a large basement ready to finish, and an impressive exterior with upgraded exterior pot lights for elegant nighttime curb appeal .Enjoy unobstructed views of stunning sunsets right from your living room, a rare find in a developing neighbourhood. Located on a quiet, family-friendly street steps to future planned schools and a new community park, and just minutes to Hwy 407, Costco, shopping, restaurants, community center, and Ontario Tech University. Freshly priced for todays market. Don't miss this opportunity to own a high-end, new home in a thriving, high-demand area. (id:61476)
6 Braddock Court
Whitby, Ontario
Ravine lot with in-ground pool & walk-out basement! Tributes 'Hawkins' model situated on a quiet court featuring a lush treed lot with extensive landscaping, manicured gardens & a private backyard oasis compete with in-ground saltwater pool, waterfall feature, interlocking patio, entertainers bar & gated access to the treed lot behind. Inside offers an open concept design boasting elegant formal living room & dining room with coffered ceiling & dry bar. Updated kitchen with granite counters, large centre island with breakfast bar, pantry, stainless steel appliances & sliding glass walk-out to the deck with panoramic ravine views! Family room with cozy gas fireplace & custom stone surround. Convenient office space with custom walnut built-in desk/hutch & laundry room with garage access. Upstairs offers additional living space in the open concept den - great retreat for teens! The primary bedrooms boasts a 4pc ensuite & walk-in closet with organizers. 2nd & 3rd bedrooms come with a 4pc jack & jill ensuite! Room to grow in the fully finished walk-out basement with spacious rec room with gas fireplace & bar area, games room with relaxing sauna & amazing theatre room for movie nights! Upgrades galore including california shutters, pot lighting, built-in speakers, 9ft ceilings, roof 2020, furnace 2022. Nestled in a demand community, steps to schools, parks, transits & downtown Brooklin shops! (id:61476)
16 Snell Court
Port Hope, Ontario
Welcome To This Beautifully Maintained Freshly Painted, And Thoughtfully Updated Bungalow With No Sidewalks To Shovel, Ideally Situated On A Quiet Court In One Of The Area's Most Desirable, Family-Oriented Neighborhoods. Surrounded By Top-Rated Schools, Lush Parks, Convenient Shopping, And Offering Easy Access To Public Transit And Major Highways, This Home Is The Perfect Blend Of Comfort And Convenience. Step Inside To Discover A Spacious And Functional Layout, Featuring Luxury PVC Flooring, Modern Pot Lights, And Stylish Fixtures Throughout. The Main Floor Boasts A Bright, Open-Concept Living And Dining Area Ideal For Entertaining Or Relaxing With Family As Well As A Convenient Laundry Room With Direct Access To The Garage. The Heart Of The Home Is The Large Eat-In Kitchen, Showcasing Freshly Painted Cabinetry, Stainless Steel Appliances, A Central Island, And A Walkout To A Stunning 10x14 Covered And Screened-In Deck Perfect For Enjoying Outdoor Meals Or Quiet Evenings Year-Round. The Generous Primary Bedroom Includes A 3-Piece Ensuite And Walk-In Closet, While The Second Bedroom Also Enjoys Its Own Private 4-Piece Ensuite, Offering Privacy And Comfort For Family Members Or Guests. Downstairs, The Fully Finished Basement With Egress Windows Provides Exceptional Additional Living Space, Including A Third Bedroom With A Walk-In Closet And 3-Piece Semi-Ensuite, A Spacious Rec Room, And A Dedicated Home Office Ideal For Remote Work Or Hobbies. Numerous Updates Include: 4 New Appliances 2025, Renovated Washrooms 2025, Pot Lights 2025, Luxury Vinyl Plank Floors 2025, Fixtures And Hardware 2025. This Move-In Ready Home Is A Rare Opportunity In A Sought-After Location. Don't Miss Your Chance Book Your Private Showing Today! ***Click Virtual Tour For 3D Walk Through*** (id:61476)
129 North Street
Clarington, Ontario
Calling all renovators! Step into a piece of history with this enchanting century home, originally built in 1875, and situated on a generous lot in the heart of Newcastle. This property offers a rare opportunity to restore and reimagine a space filled with character and charm. From the soaring ceilings to the original wide-plank floors, the home boasts a flexible layout with incredible potential whether you're looking to create a stunning single-family residence or explore the option of a duplex conversion. The main floor features a spacious living and dining area, a kitchen that opens onto a covered porch, and a private, fenced yard filled with perennial gardens and handy garden sheds. A cozy sitting room with a decorative fireplace flows through grand doorways into a versatile common area, complete with a pantry, home office, and access to an additional porch ideal for relaxing or entertaining. Upstairs, the large primary bedroom includes a powder area and a 4-piece ensuite, while three additional well-sized bedrooms offer plenty of natural light and room for family or guests. While this home requires work, with its rich history and unbeatable location, this is your chance to blend old-world charm with your own creative vision. Don't miss the opportunity to transform this historic gem into something truly special. New roof(2025) (id:61476)
1126 Zinnia Gardens
Pickering, Ontario
BRAND NEW "THE JADE" Model 1816 sq.ft. Elevation 1 9ft ceiling on main floor. Hardwood on main floor (natural finish), Ceramic tile in kitchen. Oak stairs with iron pickets (natural finish). 2nd floor laundry room. R/I bathroom in basement. Premium corner lot. (id:61476)
906 Bourne Crescent
Oshawa, Ontario
Welcome To Your New Freehold Townhome At 906 Bourne Cres. This Lovely Well Taken Care Of Home Boasts 3 Nice Sized Third Level Bedrooms, Plus Another Large Main Level Bedroom Room With A Double Closet And Room Left For An Ensuite Bathroom To Be Installed, Garage Access From Home, Private Driveway, Very Quiet Cresent, Steps To Schools And No Maintenance Fees! You'll Enjoy Seeing This Home. (id:61476)
1956 Don White Court
Oshawa, Ontario
Step into timeless sophistication with this meticulously designed 4 bedroom, 4 bathroom residence that perfectly combines modern elegance with functional spaces. From the moment you enter, youll feel the homes warmth and attention to detail crafted for both family living and unforgettable entertainment. The main floor flows seamlessly from the chef-inspired kitchen with over $52,000 in upgrades to the inviting family room, where a striking linear gas fireplace with custom Cambria raw-edge shelving and mantle sets the tone. Twelve-foot patio doors frame sweeping ravine and sunset views, extending your living space to a full-length deck ideal for dining and relaxing. The primary suite is a private retreat, complete with a morning kitchen, double-sided fireplace, spa ensuite with double shower and freestanding tub, as well as a secluded deck overlooking serene ravine vistas. Upstairs, convenience meets luxury with a Cambria-detailed laundry room, while the walk-out basement awaits your vision. Designer upgrades include Mirage White Oak 6.5 in. flooring, Cambria quartz counters throughout, 7.25 in. baseboards, pot lights, upgraded toilets and elevated finishes at every turn. Step outside to your backyard oasis: a low-maintenance haven with an Avoca saltwater heated pool, Arctic Spa hot tub, designated pet garden, and professionally landscaped grounds. Nestled on a premium ravine reverse pie lot in a safe, quiet cul de sac, this home is as functional as it is breathtaking. This is not just a homeits a lifestyle statement. Truly one-of-a-kind. Show to your most meticulous clients! (id:61476)
2003 - 160 Densmore Road
Cobourg, Ontario
Attention first-time home buyers-you may also be eligible for the new First-Time Home Buyers'5% GST Rebate, making this the perfect time to step into homeownership! ** Welcome to this stunning brand-new, never-lived-in urban stacked condo townhome unit built by the award-winning Marshall Homes. This bright and spacious unit is flooded with natural light thanks to large windows and an open-concept design. Featuring 2 generous bedrooms, 1.5 bathrooms, in-suite laundry, a large great room, and patio, this home is ideal for comfortable everyday living and easy entertaining. Enjoy the convenience of included parking and the peace of mind that comes with the Tarion New Home Warranty. Move-in ready in just 30 days, this is a rare opportunity to own a stylish, low-maintenance home in one of Cobourg's most desirable neighbourhoods. Located close to all of Cobourg's top amenities-shopping, dining, parks, schools, and the waterfront- this unit offers the perfect blend of urban convenience and community charm. Whether you're starting out, downsizing, or investing, this turnkey property offers unbeatable value in a thriving, family-friendly area. Don't miss your chance to be the first to call this beautiful place home !** (id:61476)
32 Millington Crescent
Ajax, Ontario
Welcome To Prestigious Central Ajax Neighborhood ! Modern Detached 3 + 1 Bedroom, Separate Entrance, Finished Basement with Rental Income Unit, Large Backyard with Deck. Close to GoTrain. Minutes to Hwy 401, Hwy412, Big Box Stores, Grocery & Shopping. A quiet crescent in a Mature neighborhood, Parks and Walking trail. Come see your Family Home today! ** Stainless Steel Appliances** (id:61476)
431 Rossland Road E
Ajax, Ontario
Welcome To This Beautifully Maintained 3-Bedroom, 3-Bathroom Freehold Townhouse Offering Almost 1,500 Sq Ft Of Living Space In One Of Ajax's Most Desirable Neighborhoods. Built By Sundial Homes, The Cardinal Model Is An Excellent Choice For First-Time Buyers, Growing Families, Or Anyone Seeking Comfort And Convenience With No Maintenance Fees. Step Inside To Find Hardwood Floors, Pot Lights, And Ceramic Finishes That Add A Modern Touch Throughout. The Bright, Open-Concept Kitchen Is Equipped With Stainless Steel Appliances And Walks Out To Both A Deck And A Front Porch -- Perfect For Entertaining Or Relaxing. Enjoy The Ease Of Direct Garage Access And A Functional Layout Designed For Everyday Living. Upstairs, The Spacious Bedrooms Provide Plenty Of Room For The Family, Including A Primary Suite With An Ensuite Bath And Generous Closet Space. This Home Is Spotless, Bright, And Completely Move-In Ready. This Property Is Located In A Prime Location Walking Distance To An Elementary School, Public Transit, Audley Recreation Centre, Library, And Gym. Just minutes To Highway 401, Parks, Playgrounds, Costco, Shopping, And Major Retailers. This Community Offers The Perfect Blend Of Suburban Charm And City Convenience. Don't Miss Your Chance To Own A Home That Truly Checks All The Boxes! (id:61476)
62 Cumberland Lane
Ajax, Ontario
Step into this stunning 3-level townhouse offering 3 spacious bedrooms and a custom gourmet kitchen designed for entertaining. Enjoy the convenience of a main-floor bedroom with a walkout to a private backyard perfect for relaxing or hosting. This is the only townhouse in the complex with a 3-piece bathroom on the main level. Plus, a new furnace (2022) gives you peace of mind. Water High-speed internet and cable are included in the maintenance fee. This home comes with 2 private parking spaces plus plenty of visitor parking. Residents also enjoy resort-style amenities: a fully equipped gym, indoor pool, sauna, and hot tub. Need extra space? Host friends and family in the large party room. Love community living? Join in on a variety of activities including yoga, water aerobics, walking groups, dances, card nights, and summer barbecues. This townhouse truly combines luxury, convenience, and lifestyle all in one package. A key feature of this home is its prime location just a short walk from the lake. Don't miss it! (id:61476)
496 Burnham Manor Court
Cobourg, Ontario
Located just steps from Lake Ontario and Cobourg's scenic waterfront trails, this spacious 3+1 bedroom, plus basement office, 3 bathroom, 4 level back split is set on a quiet cul de sac in the desirable west end waterfront neighbourhood. The private fenced yard, surrounded by mature trees, includes a covered deck accessed from the kitchen through walkout sliding doors, providing an ideal space for outdoor dining or relaxation. Inside, the home has been thoughtfully updated. Recent improvements include new laminate flooring, fresh paint throughout, and refinished bathrooms. The kitchen offers quartz counters, an espresso butcher block accent countertop, refreshed cabinetry, and updated lighting. The main floor includes a bright living room and open dining area, while the lower level family room features a gas fireplace. The fully finished basement includes a bedroom, office with closet, full bathroom, laundry area, and a flexible entertainment space with a bar. Additional updates include a new garage door, sealed driveway, modern switches and fixtures, stylish exterior lighting, and a freshly painted covered deck. The gardens feature lilacs, rose bushes, perennial beds, and a mature mulberry tree. Families will appreciate proximity to schools. Burnham Public School is about a ten minute walk, and Terry Fox Public School is five minutes by car. Secondary students attend Cobourg Collegiate Institute. French-language options include École élémentaire Viola-Léger and ÉS Ronald-Marion. The area includes four parks and twelve recreational facilities within a twenty minute walk, with nearby green spaces such as Sinclair Park, Lionel Tut Gutteridge Park, and Monks Cove Park.Northumberland Hills Hospital, a fire station, and police station are all within two kilometres. Public transit is nearby, and the Cobourg VIA Rail station is a nineteen minute walk. Highway 401 is easily accessible. (id:61476)
3517 Lockhart Road
Clarington, Ontario
Charming bungalow, updated top to bottom. Open concept main floor with bright living and dining room, stunning chefs kitchen with plenty of counter space, over sized island, ample storage and all new hardwood through out. Large primary suite with feature wall, gorgeous 4 piece bathroom. Lower level great room with propane fireplace & built in surround sound, storage and laundry room. Separate in-law suite, with its own laundry hook up, brand new 3 piece bathroom, bachelor unit currently being used as an office and door or wall can be put back. Two garage attached. Country lot, private with custom play place and inground trampoline, 12x24 shed with power. Perfect location, close to all amenities with that country living feel. Roof 2019, 200 amp breaker 2019, furnace 2021, owned electric hot water tank 2018, downstairs fireplace 2023, garage fully insulated, kitchen 2021, upstairs bath 2021, downstairs bath Aug 2025. (id:61476)
243 Garrard Road
Whitby, Ontario
Nestled on a mature 75x200 ft lot this upgraded, all brick bungalow features a detached insulated garage/workshop with hydro! Inviting curb appeal, driveway parking for 4, lush gardens including privacy cedars, 2 tier composite deck with built-in seating, custom garden shed plus additional garage with separate den area with sliding glass walk-out to the backyard oasis! Inside offers a sun filled open concept main floor plan complete with extensive crown moulding, pot lights, gleaming hardwood floors, & impressive great room with picture window overlooking the front gardens. Gourmet kitchen boasting butcher block counters, centre island with granite counters & breakfast bar, pantry & ceramic floors. Spacious dining area with custom sliding glass walk-out to the entertainers deck. 3 generous bedrooms, all with great closet space! Room to grow in the fully finished basement with above grade windows, 4th bedroom/office with built-in desk, 3pc bath, cold cellar & rec room with elegant wainscotting, cozy gas fireplace & beautiful built-in entertainment unit. Situated steps to schools, parks, big box stores, transits & more! Freshly painted in fresh neutral decor, this home truly exemplifies pride of ownership throughout! (id:61476)
55 Aylesworth Avenue
Clarington, Ontario
Welcome to this residence nestled in a tranquil and secure neighborhood in South Courtice. This home boasts an inviting double door entry that leads into an open concept design, enhanced by an oak staircase leading to the second floor. The spacious eat-in kitchen is a highlight, featuring ample room for dining and convenient access to the outdoor deck, perfect for entertaining or enjoying a quiet morning coffee. The finished basement adds significant value to the property, complete with a separate entrance, an additional bedroom and a cozy recreation room illuminated by pot lights. This versatile space also includes a three-piece washroom, making it an ideal setup for guests or as a potential accessory apartment. The layout allows for easy conversion, providing flexibility for various living arrangements. Furthermore, direct access from the garage to the home enhances convenience and extra storage. Situated conveniently near the Oshawa border, this home is in close proximity to schools, parks, and essential amenities. Additionally, it offers quick access to Highway 401, making commuting a breeze. This property will provide a comfortable living space once you add your personal touches. ** This is a linked property.** (id:61476)
1541 Bentley Lane
Pickering, Ontario
Welcome to this beautifully maintained and tastefully updated home nestled in the highly desirable Brock Ridges neighbourhood. From the moment you arrive, the pride of ownership is undeniable - from the manicured gardens and freshly painted exterior doors to the charming front porch, perfect for morning coffee or evening relaxation. Step inside and feel instantly at ease. A calming neutral palette, abundant natural light, and thoughtful finishes create a warm and inviting atmosphere. The main floor features a slate-tiled front entryway, elegant formal living and dining rooms, a cozy family room with a gas fireplace, and an eat-in kitchen with stainless steel appliances overlooking a spacious deck and fully fenced backyard - ideal for entertaining or family time. Smart home features include Blink security cameras, a Nest thermostat, and WiFi-enabled light switches, offering added peace of mind and convenience. Upstairs, the custom vaulted ceiling (2015) with skylight (2022) and solar-powered blind (2022) enhances the sense of space and light. Three generously sized bedrooms include a serene primary retreat with a walk-in closet and a luxurious four-piece ensuite featuring a soaker tub and glass shower. The finished basement adds valuable flexible space for a rec room, home office, gym, or guest suite, and includes a spacious, well-equipped laundry room. Practicality meets comfort with no sidewalk to shovel, parking for up to six vehicles, and a heated, insulated double garage with hot/cold water plumbing and a high-security lock- perfect for a workshop or dream man cave. Additional highlights include: roof (2020), eaves (2023), furnace (2015), central vac, new garage heater (2025). All of this in a family-friendly location close to top-rated schools, restaurants, shopping, places of worship, public transit, and quick access to Highways 401 & 407. This is the one you've been waiting for - a true turnkey home that checks all the boxes. (id:61476)
384 Okanagan Path
Oshawa, Ontario
**Welcome to 384 Okanagan Path, Oshawa!**Step into this beautifully maintained 4-bedroom, 3-washroom gem in the heart of Oshawa. With a stunning layout and modern finishes, this home is designed to impress.The second floor features a spacious great room with soaring 9-foot flat ceilings, pot lights, and fresh paint throughout. Enjoy a sleek, modern kitchen with ample counter space and a walkout to a private balcony perfect for morning coffee or evening relaxation.The elegant primary suite includes a private ensuite, a large closet, and a sun-filled window. The second bedroom also offers a large window and generous closet space.With a **separate entrance to the basement**, there's excellent **potential for rental income**, making it ideal for first-time home buyers or savvy investors.Situated minutes from major highways, parks, big box stores, and top-rated universities, this home blends comfort, style, and convenience all in one perfect location.**Don"t miss your opportunity to own this exceptional property!** (id:61476)
1884 Fosterbrook Street
Oshawa, Ontario
Welcome to 1884 Fosterbrook Street in Oshawa's sought after Fields of Harmony. This impressive two storey Hillside Elevation B was purchased as one of the largest floor plans and offers over 2,300 square feet of upgraded living with a mainly brick exterior for timeless curb appeal. The fully finished walkout basement was completed with permits and adds two bedrooms, a full bath, a wet bar, and enlarged egress windows that are perfect for extended family or guests. It also includes a dedicated second laundry room with hookups. The main floor features an open concept design anchored by Preverco 5/8" red oak hardwood Komodo through the great room and family and dining areas, complemented by a custom 50" linear electric fireplace with a 75" mantel shelf. The kitchen showcases Moonlight granite counters with an under-mount sink and an upgraded faucet, Siena oak cabinetry in a warm medium brown finish, a waterline to the fridge, a stainless hood fan, and a valance lighting rough in with junction. A builder added interior garage access door provides everyday convenience. Upstairs, every bathroom is finished with upgraded Moonlight granite counters over White Crystal vanities, while the oak staircase is stained to match with upgraded pickets. Builder installed hard wired security wiring is active, the front yard interlock enhances curb appeal, and additional touches include a TV outlet above the fireplace and an extra light box in the family and dining room. Original owners, pet free, never rented, and meticulously cared for, the home is approximately two years new with the balance of the Tarion New Home Warranty and a central vacuum rough in.Ideally located minutes to Highway 401 and Highway 407, schools, parks, shopping, and places of worship, with university and college about six minutes away, this home blends size, style, and function with a premium walkout lower level in one of Oshawa's most desirable new neighbourhoods. ** This is a linked property.** (id:61476)
134 Hibernia Street
Cobourg, Ontario
Enjoy the best of lakeside living in Victoria Gardens, a low rise condo community in Cobourg. Located along the shores of Lake Ontario next to the Cobourg Yacht Harbour/Marina, waterfront trails, the West Beach, Board Walk & Ecology Garden. Just steps from downtown Cobourg and Victoria Hall, easy access to charming shops, top-tier restaurants, Farmers market & all the best this vibrant community has to offer. Quick access to the 401 and the VIA train station. Enjoy the best of small-town charm while also close to the modern Northumberland Hills Hospital and big-box shopping. Whether you're downsizing or seeking a stylish lakeside retreat, this condo offers the opportunity to be part of a relaxed and vibrant waterfront lifestyle in this premier low density condo community ! * A 1400 sqft, 2 story, 2+1 bedrooms (Large +1 Can be an Office or a Bdrm), 3 bathrooms home w/9 foot ceilings throughout. Spacious open concept living area Kitchen w/breakfast counter and floor-to-ceiling-pantry . Spacious Master Suite with 3 piece bath, walk in shower & walk-in closet, In-unit laundry featuring Bosch washer & ductless dryer. Convenient access from kitchen to private garage w/extra storage space. Large east facing balcony overlooking quiet spaces with a lake view. Landscaped front garden. Charming California shutters towards front. All this offers carefree living in a fully private home-like setting !! (id:61476)
261 Lord Elgin Lane
Clarington, Ontario
Stunning Modern Townhouse (1477 sq.ft.) in Prime Bowmanville Location! Experience contemporary living in this beautifully designed townhouse, ideally situated just steps from the future GO Station, Starbucks, Tim Hortons, a movie theatre, grocery stores, and all essential amenities, this home offers both convenience and style.The main floor features a bright and versatile den - perfect for a home office or cozy retreat. Upstairs, enjoy an open-concept layout with a spacious great room boasting elegant hardwood floors. The modern eat-in kitchen includes a walkout to a private balcony with a pergola - ideal for morning coffee or evening relaxation.On the top level, the primary suite offers a serene escape with a 4-piece ensuite and his-and-hers closets. Two additional bedrooms provide ample space for family or guests. With thoughtful design and premium finishes throughout, this home is a must-see! (id:61476)
31 Channel Drive
Whitby, Ontario
Location, Location, Location! This stunning 3-bedroom, 3-bath semi-detached home is nestled in the highly sought-after neighborhood of Whitby Shores. Beautifully maintained and thoughtfully updated, its just steps from parks, scenic walking trails, and great shopping. A commuters dream with easy access to the GO Train and Hwy 401. Inside, you'll find a bright, inviting layout with numerous upgrades. The kitchen boasts modern cabinetry, built in coffee bar and stainless steel appliances, while the refinished hardwood floor adds timeless charm. Major updates include new windows (2017), patio and front door (2024) roof (2018), and a gorgeous cedar deck (2020) perfect for entertaining in the spacious backyard. The fully finished basement offers an ideal retreat for movie nights or relaxation, complete with a stylish and modern wet bar. The large primary suite features his-and-hers closets and large windows that bring in the sunshine. Bathrooms have been refreshed with stylish fixtures, adding a touch of luxury throughout. This home is truly turnkey, just move in and enjoy! Buyer and agent to verify all taxes and measurements. Quick Closing! Offers Anytime! (id:61476)
976 Glenhare Street
Cobourg, Ontario
Great 4 bedroom family home. Kitchen has an island and oak cabinetry with ceramic flooring. Attached family room with brick woodburning fireplace and walkout to deck and fenced backyard. Open concept living room and dining room with hardwood flooring. Nice open foyer with spiral stair leading to second floor with 4 bedrooms. Primary bedroom has 4pc ensuite and walk in closet. Main floor is equipped with laundry with garage entrance. Full and finished basement lends itself to a perfect in law suite with 2 more bedrooms, separate kitchen and 4pc bath. Walking distance to YMCA. Great family neighbourhood. Brand new air conditioner. (id:61476)


