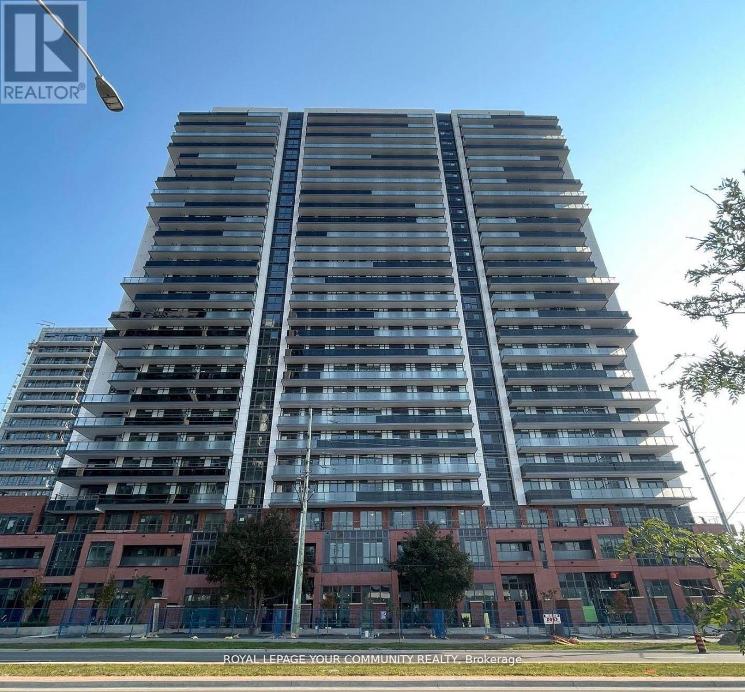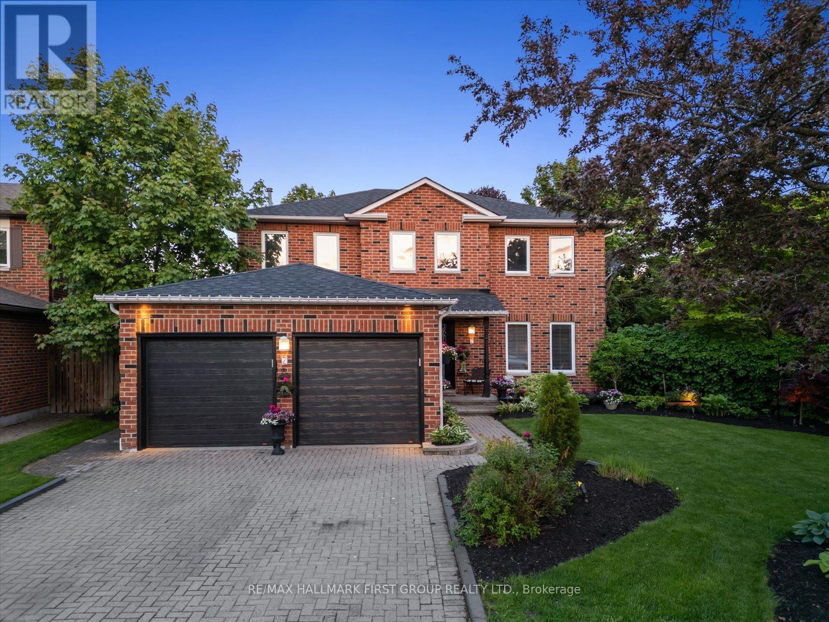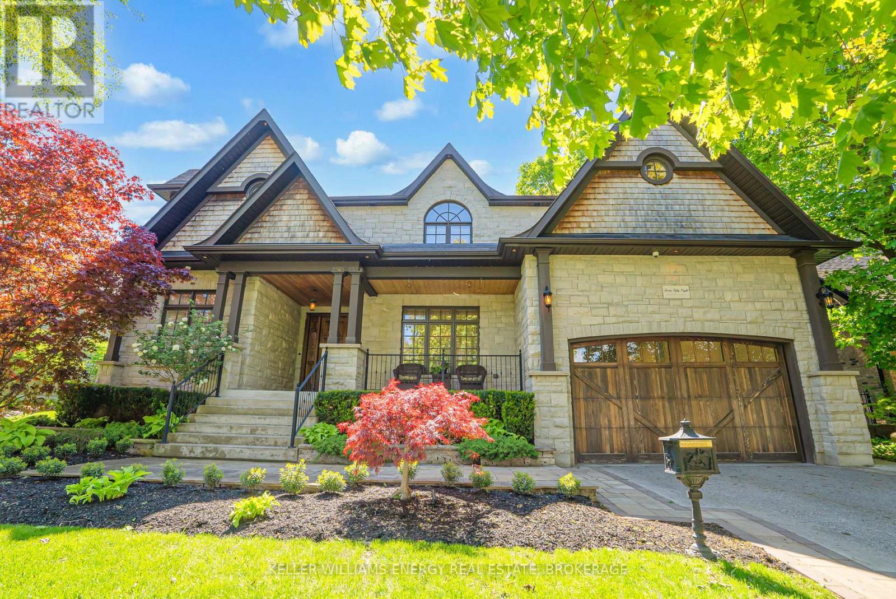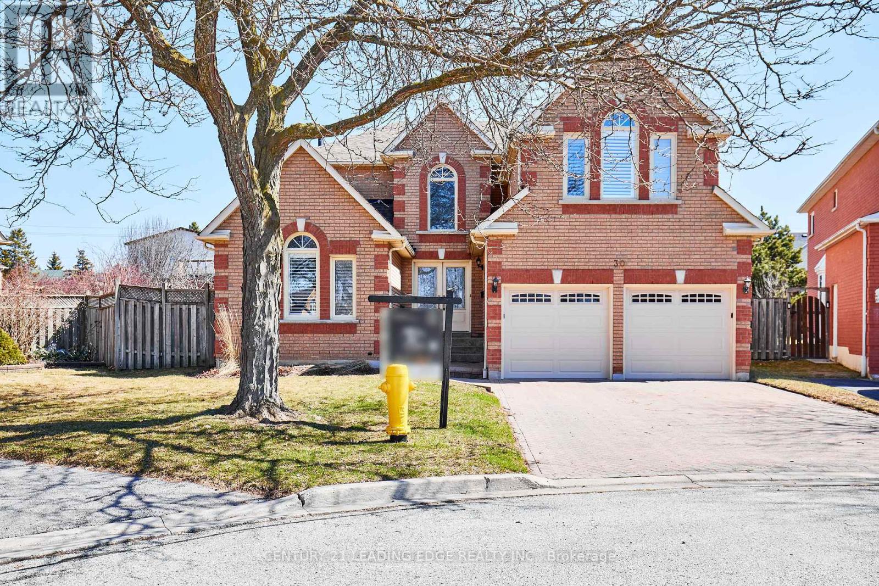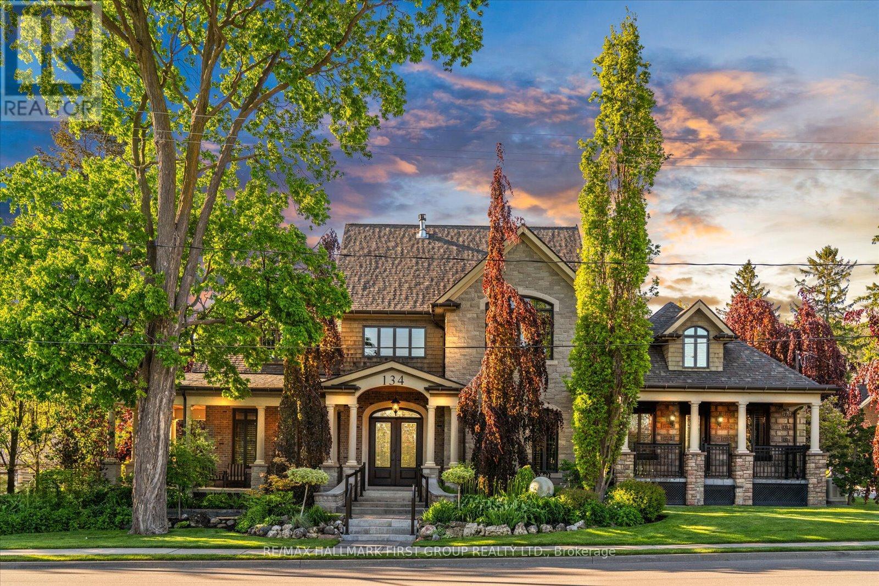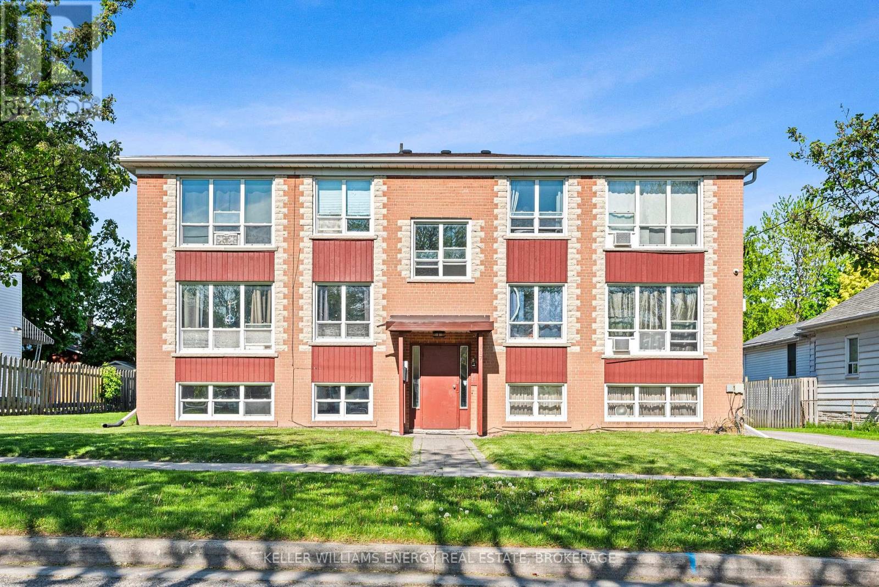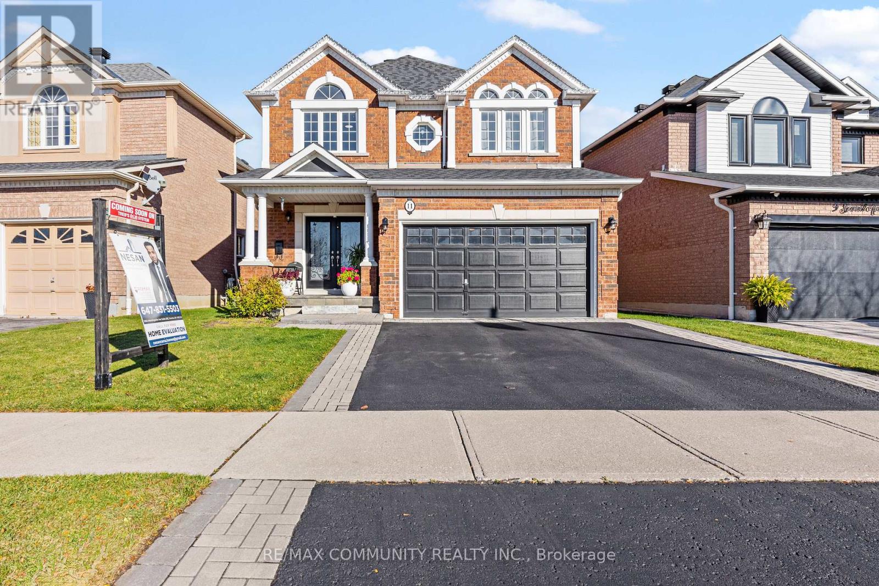917 - 2545 Simcoe Street N
Oshawa, Ontario
Welcome to a brand new condo unit where modern luxury meets thoughtful design. UC Tower 2. This beautifully appointed 2-bedroom, 2-bathroom suite features Open-concept living area with a functional layout, ideal for relaxing or entertaining. The contemporary kitchen is a highlight, featuring stainless steel appliances, Quartz countertops, a single bowl stainless steel undermount sink, and a stylish chrome faucet. A tiled backsplash completes this modern culinary space. The Building Offers Exceptional Amenities: Including 24 Hours Concierge, Fitness Centre, Business And Study Lounges, Party Room, Outdoor Bbq Area, Visitor Parking, Guest Suites, Unit Includes 1 Parking. Experience luxurious living in every detail of this exceptional suite. Conveniently located near Hwy 407, offering seamless commuting options. Steps from major big-box stores like Walmart, Costco, Home Depot, and everyday conveniences. (id:61476)
7 Brookdale Crescent
Whitby, Ontario
Welcome To 7 Brookdale Crescent, A Beautifully Maintained Executive Home Nestled In Whitbys Sought-After Lynde Creek Neighbourhood. Set On An Expansive Pie-Shaped Lot Measuring Nearly Half An Acre With 208 Feet Of Depth To The East & 148 Feet Wide At The Rear!! This Home Is Surrounded By Mature Trees, Landscaped Gardens, And Offers Exceptional Curb Appeal. Step Inside To A Grand Foyer With Vaulted Ceilings And A Striking Oak Staircase. The Main Floor Boasts A Formal Living Room With A Custom Electric Corner Fireplace And Built-In Shelving, A Separate Formal Dining Room Perfect For Entertaining, And A Cozy Family Room With A Gas Fireplace. The Spacious Eat-In Kitchen Offers Easy Access To The Two-Tiered Interlock Patio, Ideal For Outdoor Gatherings.Enjoy The Convenience Of A Main-Floor Laundry Room, Central Vacuum System, Upgraded 40" Front Door, And A Thoughtfully Designed Interlock Driveway With Room For Up To 6 Cars, Plus A 2-Car Garage. Upstairs, The Primary Retreat Features A 5-Piece Ensuite Bath, A Walk-In Closet, And An Additional Mirrored Closet. A 4-Piece Bath Serves The Remaining Bedrooms, While A Balcony Hallway Overlooks The Grand Entrance Below.The Finished Basement Offers Even More Space, Complete With Vinyl Flooring Throughout, A Wet Bar, A Separate Office/Bedroom, A 3-Piece Bath, Sauna, And Rough-In For A Future Fireplace. Find Ample Storage Including A Utility/Furnace Room. Outdoors, Enjoy Your Private Oasis Featuring Soaring Trees Over 20 Feet Tall, Two Spacious Sheds, Interlocking Stonework, An Irrigation System In Both Front And Backyard, Three Gas Lines For BBQ Or Heaters, And A Full Exterior Lighting Package. Located In A Family-Friendly Community Close To Parks, Top-Rated Schools, Shopping, Dining, Entertainment, And Just Minutes To The 401 And Whitby GO Station This Is The Perfect Home For Growing Families Or Those Who Love To Entertain. Dont Miss Your Chance To Own This Rare Gem In One Of Whitby's Most Desirable Areas! (id:61476)
758 Masson Street
Oshawa, Ontario
Exquisite Custom Home Thoughtfully Designed to Blend Seamlessly into the Historic Charm of This Prestigious 1920's Neighbourhood. Every detail reflects architectural excellence and the use of premium natural materials from Eastern White Cedar shakes and hand-chipped stonework to cedar garage doors on the TANDEM 3 car garage, front porch and a solid mahogany front door. Distinctive features include porthole windows, coach lighting, and formal landscaping that enhances the home's curb appeal. This timeless, traditional residence impresses at every turn. The Principal Suite features a large 5 piece Ensuite with marble floors & shower. Very large (11 x 17') custom walk-in closet. All Bedrooms feature ensuite or jack and jill ensuite. Lower level features a 5th bedroom; 9ft ceilings and large egress windows. Outstanding 2nd Floor laundry room. Air Conditioner 2023; Professionally landscaped backyard with gorgeous gazebo and built-in bbq, Sprinkler system, heated garage. Includes built-in fridge, dishwasher, wolf oven, washer, dryer and butler's pantry. (id:61476)
30 Wigston Court
Whitby, Ontario
Located in one of Whitby's most desirable family-friendly neighbourhoods, 30 Wigston Ct. has the space and is functionality perfect for a growing family! With over 3000 square feet of finished living space, this home has plenty of room for everybody. The grand entryway leads to the large eat-in kitchen and attached family room equipped with a fireplace and walk out to the deck. The main floor also features a separate dining room, living room and library. Upstairs, you'll find all the space you need in the expansive primary bedroom (equipped with an exceptionally large seven-piece ensuite). With a five-piece main washroom and three additional good-sized bedrooms, the upper floor is fully equipped to handle all your family's needs. Don't take our word for it; come see for yourself! Easy to show, this house must be seen! (id:61476)
8 Coppini Lane
Ajax, Ontario
Ajax Prime Location - Atowns Brand New - Never Lived-In 3 Bdrm, 3 Bath Family Home having 9 feet Ceiling on 2nd and 3rd Floor. Hardwood Floor on Main. Open Concept Layout W/ Combined Living/Dining. Gourmet Kitchen W/ Center Island, Granite Counters, Conveniently Located Minutes to 401, Schools, Parks, Waterfront, & Shopping. Close to All Amenities Hwy401, Paradise Beach, Lakeridge Hospital and Go-Station. This Family Friendly Community Awaits You. The Second Floors open Concept Layout Offers a Kitchen and Living Room Perfect For Families Along With a Walkout Deck/Balcony. The Upper Level Has 3 Bedrooms & 2 Spacious Washrooms With a Walkout Deck/Balcony. (id:61476)
828 White Ash Drive
Whitby, Ontario
Welcome to your dream home! Its fully renovated, move-in ready, and made to be both beautiful and super comfortable. Right when you arrive, you'll notice the curb appeal and how amazing it looks from the outside, with shiny glass railings and a brand-new custom front door that really stands out. When you walk in, the house feels bright and open. The kitchen is a chefs dream, with smooth quartz countertops and a matching backsplash. Its perfect for cooking meals or entertain family and friends. Every part of the home has been carefully planned and updated. There's a sleek glass railing on the stairs that gives the home a modern feel. Outside, the stone path flows around a heated, kidney-shaped pool, all the way to the front door, porch, and driveway it all fits together really nicely. Upstairs, you will find three large bedrooms. The primary bedroom has a walk-in closet (with custom closet organizers), plus a 4 piece private oasis retreat for relaxing. The basement is fully finished and includes a big rec room, another bedroom, and a full bathroom. It's great for guests, to use as in law-suite, or even a home office. The home also has a new tankless hot water tank, so you'll always have hot water whenever you need it... no waiting! This home is ready for you to move in and start enjoying right away. Whether you're swimming in the pool, cooking in the kitchen, or relaxing in the basement, it has everything you need for a happy and easy lifestyle. (id:61476)
134 Front Street E
Whitby, Ontario
Welcome to your dream home within a stunning Lakeside community. Nestled just steps from Whitby's waterfront. This spectacular 4-bedroom residence offers over 4000 sq ft of thoughtfully designed living space. Wake up to serene views and enjoy your morning coffee on the wraparound porch overlooking a sprawling green park and peaceful river, perfect for kids to play, fish, or launch a paddleboard right from your doorstep. Walk in to stunning grand 11-ft ceilings and a two-way fireplace which set the tone for sophisticated living. Grand 8-ft doors, California shutters through out, crown mouldings, and a custom waffle ceiling in the office add to the upscale feel. The light-filled kitchen features Bosch appliances, quartz countertops, and a 6 burner gas stove, ideal for family life or entertaining. A main-floor bedroom with a sleek 3-piece bath offers flexible space for guests or multi-generational living. Upstairs, the primary suite offers a spa-like ensuite with heated floors and a Victoria + Albert soaker tub, built in closets allow for a ton of storage. Enjoy a private outdoor living space from the second floor with access to the above the garage loft. The loft provides potential for a quiet retreat perfect for a home office or creative space. The basement features a separate entrance the exterior walls, plumbing and electrical are completed making this basement easy to finish. Ideal for a future in-law suite or rental. This one-of-a-kind property offers luxury living and nature at your doorstep in one of Whitby's most desirable settings. Enjoy tons of outdoor space to enjoy with out the maintenance. Do not miss this opportunity, come check this property out today! (id:61476)
96 - 1133 Ritson Road N
Oshawa, Ontario
Do not miss this beautifully renovated 3 bed 2 bath townhome with garage, conveniently located to schools, parks, shopping and more!! As you walk into the spacious foyer, there is a 2 piece bath and garage entry! Head up a few stairs to the living space with soaring ceilings and tons of natural light. A few more stairs leads you to the functional updated kitchen with large eat-in area overlooking the glass railing to the living space.The upper level has 3 really good sized bedrooms and fantastic newly reno'd bathroom.The lowest level has laundry and sliding glass walk-out to your private, fully fenced backyard with gazebo for bbqing and entertaining on summer nights!There is nothing to do, but move in and make this your home. (id:61476)
1041 Ridge Valley Drive
Oshawa, Ontario
WELCOME HOME to this spacious 4+2 bedroom gem in the sought-after Pinecrest community of Oshawa. Perfect for growing or extended families, this well-maintained detached home sits on a premium 50+ ft lot with parking for 6 and offers over 3,000 sq ft of total living space, including a finished basement with oversized bedrooms and a dedicated home office. Enjoy two walkouts to a fully fenced backyard ideal for entertaining, pets, or kids at play. Inside, you'll find California shutters throughout, a sun-filled eat-in kitchen, large principal rooms, a cozy family room with fireplace, and convenient main floor laundry with garage access. Upstairs, generously sized bedrooms await, including a spacious primary with double closets and a private ensuite. Located within walking distance to top-rated schools, parks, and shopping, with quick access to the 407 for commuters. This home is clean and move-in ready, with the opportunity to upgrade finishes like flooring, kitchen, and baths to suit your personal style. A true forever home in a welcoming, family-friendly neighbourhood. (id:61476)
1-6 - 117 Cromwell Avenue
Oshawa, Ontario
Turnkey 6-Plex in Prime Location. 6 Apartment Units with Below-Market Rents & Upside Potential An outstanding opportunity to acquire a fully turnkey 6-unit multi-plex offering below-market rents, strong fundamentals, and value-add potential. This all brick building features five (5) 2-bedroom, 1-bath units and one (1) 1 Bedroom , 1 bath additional Bachelor unit, all located in a highly desirable rental area just minutes from Highway 401, public transit, parks, and the Oshawa Centre. Whether you're an experienced investor looking to expand your portfolio or entering the multiresidential space for the first time, this property checks all the boxes: recent upgrades, low-maintenance operations, stable tenant base, and attractive below-market rents that provide immediate room for income growth. The low vacancy rate and excellent location contribute to reliable long-term cash flow. An on-site coin-operated laundry room adds supplemental monthly income, and eight surface parking spaces increase overall tenant appeal. With updated units and minimal ongoing capital expense, this property offers an ideal blend of financial stability and growth opportunity. One 2-Bedroom unit currently vacant. Vendor Take Back Mortgage may be available to the right buyer. (id:61476)
11 Searell Avenue
Ajax, Ontario
Stunning All-Brick Detached Home in Ajax's Most Sought-After Neighborhood!This rare gem, offering approximately 2400 sq. ft. of living space, is nestled on a premium, extra-deep lot with complete privacy no neighbors at the back! Situated in one of Ajax's most desirable areas, this home is perfect for families, located just steps away from the top-rated Vimy Ridge Public School and French Immersion Rosemary Brown Public School. From the moment you step inside, you'll be captivated by the spacious, sun-filled rooms. The large master suite features a luxurious ensuite with a soaking tub and separate shower your own private retreat! The main floor is enhanced with beautiful hardwood throughout, pot lights, and a cozy gas fireplace in the living room. The kitchen is a chefs dream, boasting sleek granite countertops, while the bathrooms offer elegant quartz finishes. This home has been meticulously upgraded with modern finishes, including California shutters. In 2021, the roof was replaced with new shingles and modern vents. With so many incredible features and upgrades, this home is truly a standout perfect for your family to make lifelong memories. Dont miss out on this rare opportunity to own in one of Ajax's most coveted locations. Book your showing today! (id:61476)
27 Doncaster Crescent
Clarington, Ontario
Offers Anytime! Beautiful large family home in a family friendly neighbourhood close to great schools and parks. Spacious 5 bed, 4 bath detached home with a finished basement! Walk into your freshly painted, large foyer. French doors to living and dining room that can be left open or closed for more privacy. Great sized living room with large windows looking out to your front yard with tons of natural light. The dining room is nice and cozy off the fully renovated kitchen. Kitchen welcomes you with stainless steel appliances, quartz counters, pantry with B/I drawers and tons of storage. Large kitchen island with built-in drawers and seating for the family. Patio doors off the kitchen lead out to a beautiful large deck with a gazebo with space to entertain. Large backyard with tons of space for family, friends or children to play on the swings. Step into your cozy family room with a fireplace and railings looking into your breakfast area. Main floor has laundry which includes built in cabinets with side entrance and garage access! Wood staircase leading you to the second floor with a sunken primary room which includes a dressing area and a 5pc ensuite w/renovated shower.4 other spacious bedrooms for ample space and a 5 piece bathroom on the second floor w/renovated tub make this perfect for a large family! Finished basement offers a large rec room with a built-in bar, an extra room that can be used for a gym or office. Includes built-in shelves in furnace room and additional storage closets plus a 3 piece bathroom and a cold cellar. Don't miss out on this well loved and taken care of family home! (id:61476)


