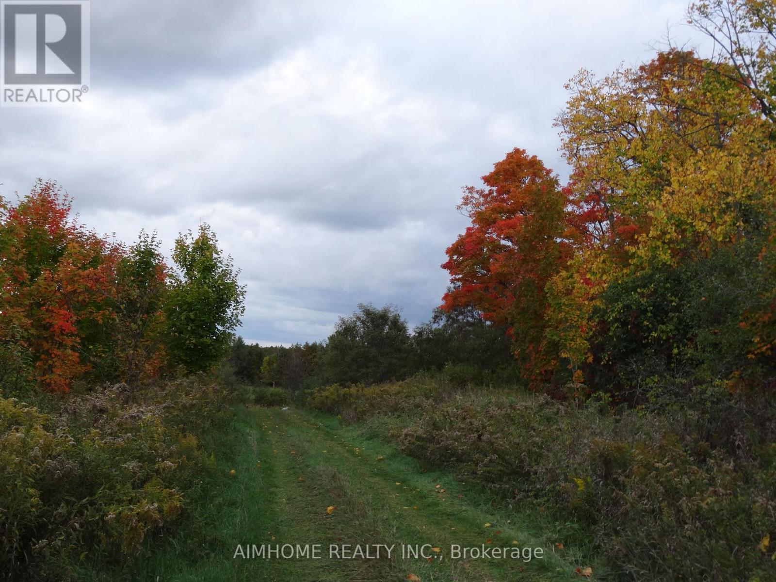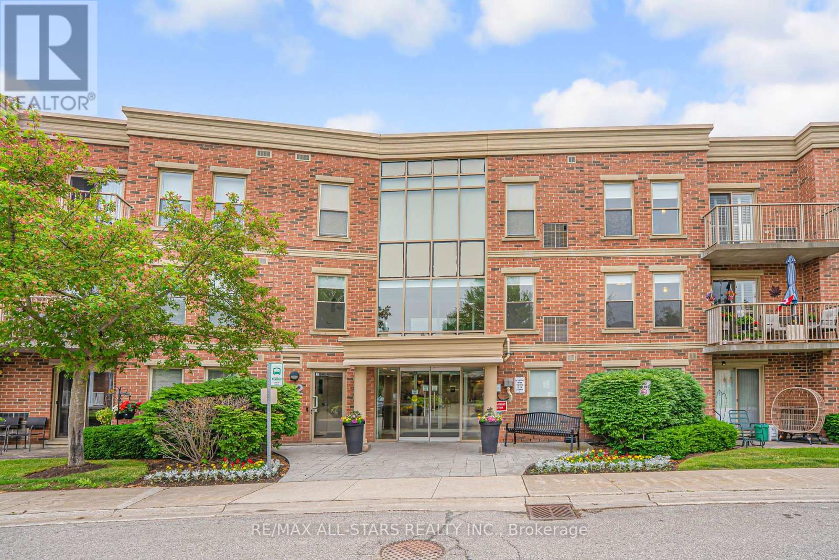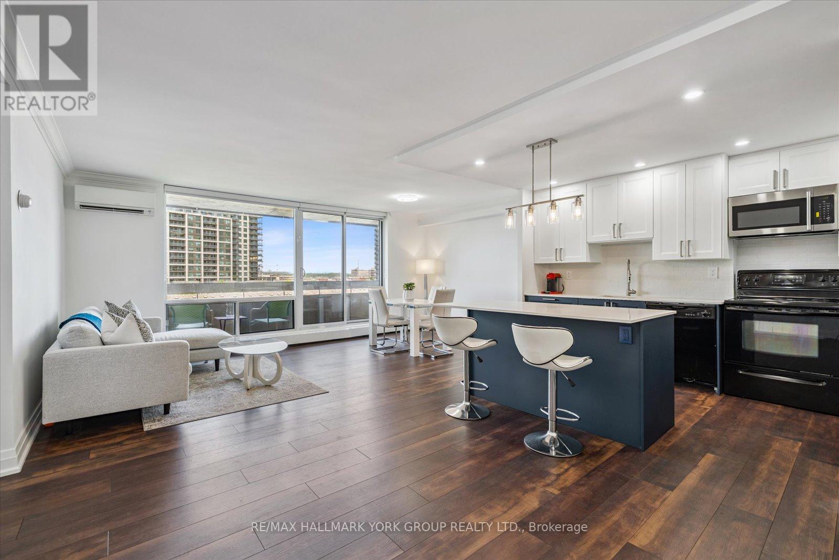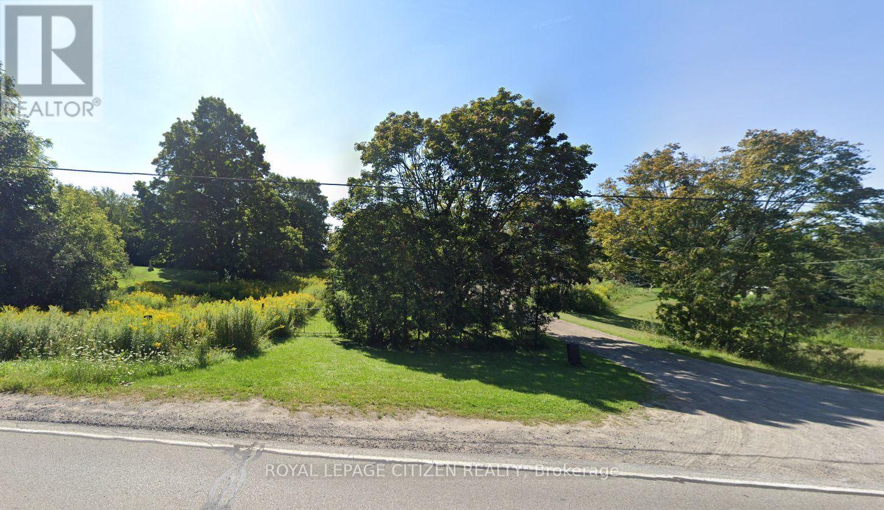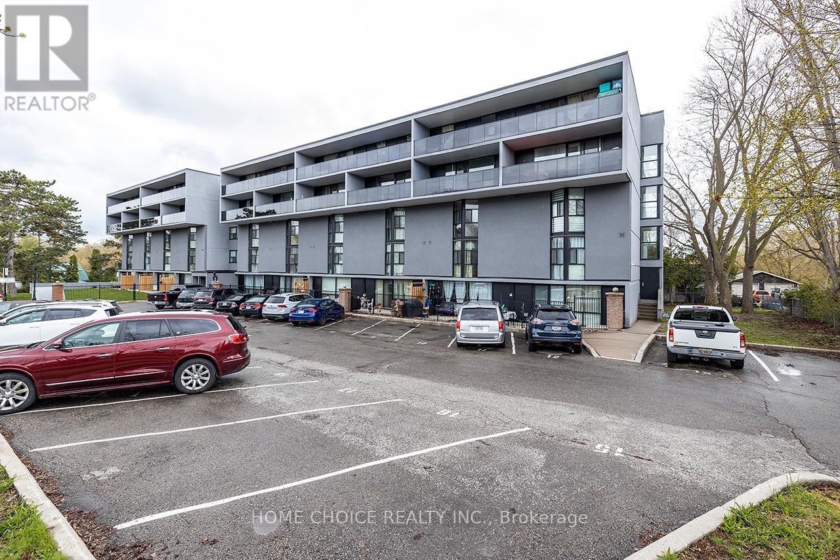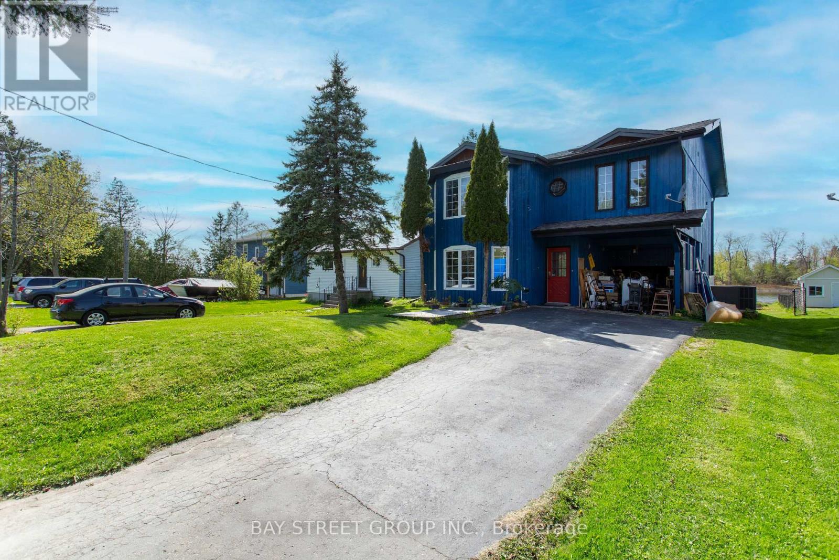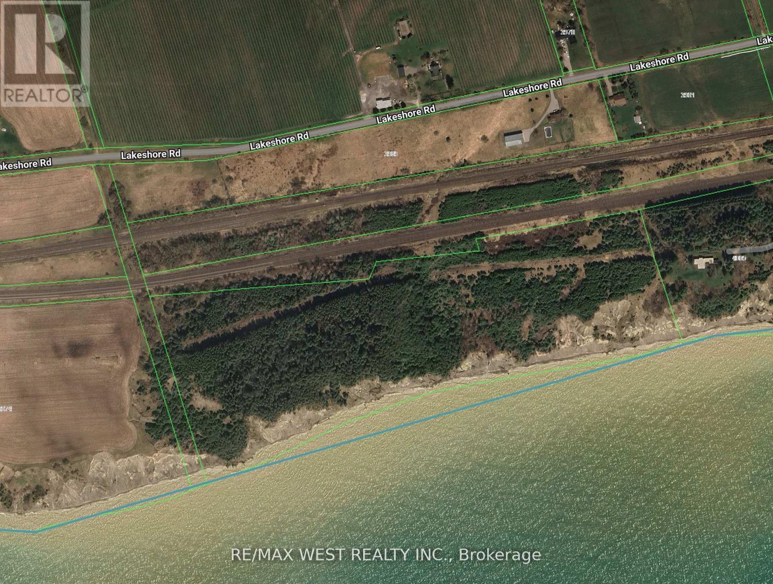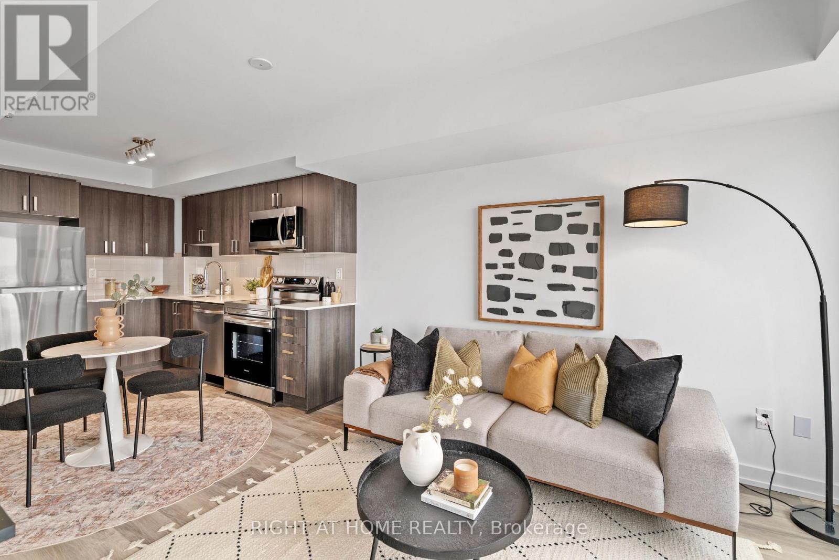11 Riverview Drive
Scugog, Ontario
Location, Location, Location! Welcome to 11 Riverview Drive, nestled in Port Perrys sought-after Cawkers Creek a picturesque neighborhood offering the perfect blend of tranquility and convenience. This charming all-brick side-split boasts three bedrooms, two bathrooms, and three levels of finished living space, ideal for families or those seeking extra room to spread out. The inviting curb appeal is matched by a large, fully fenced backyard with mature trees, providing both privacy and space for outdoor enjoyment. A double-wide paved driveway accommodates up to six vehicles, plus RV parking beside the garage perfect for adventure seekers along with a detached 12' x 16' garage/storage shed in the backyard adding versatility for hobbyists or additional storage. Step outside to a covered back patio, where you can BBQ year-round or unwind in the hot tub while taking in the serene surroundings. Positioned to capture stunning sunrises and sunsets, this home truly embraces the beauty of its location. Inside, an entertainment-sized rec room with a gas fireplace and above-grade windows offers a bright and inviting space for gatherings, newly updated 3 pc bath with glass shower & heated floor, garage access to the house, ground level laundry and much more. Whether enjoying cozy nights in or hosting guests, this home is designed for both comfort and function. Just a short stroll from recreational facilities, restaurants, parks, Lake Scugog, the hospital, and all the vibrant amenities of Port Perry, this home offers the best of in-town living with the space and serenity of a country retreat. (id:61476)
18 Pettet Drive
Scugog, Ontario
Welcome to this incredible waterfront property offering 75 ft of premium hard bottom/pebble shoreline located on Stephensons Point, Scugog Island, which is known as having one of the best swimmable shorelines on Lake Scugog. Explore the Trent-Severn Waterway System from your own dock! Enjoy a resort lifestyle from this fabulous home showcasing unique architectural themes with new exquisite, custom quality & luxury interior finishes throughout. Oversize windows & numerous glass doors capture the lake vistas & sensational sunsets. The attractive armour stone & pavers soldiering the driveway invites guests to the front entrance. Entertain family & friends in comfort & style in the open concept kitchen/great room with soaring vaulted ceiling. New chef inspired kitchen with desired features & built ins. Engineered hardwood & porcelain tile in main living areas. Retire to the extremely bright sunlit W/O lower level for a game of pool, or to watch the game! There is a beautiful bar/kitchen & this level is enhanced by a bedroom, 3-piece washroom, office, sitting room & a massive room under the garage which is used as an exercise & storage room. Walk out from the family room & sitting room to the patio & hot tub. The entire interior & exterior of this lovely home has recently been totally renovated: natural gas furnace, A/C, 3 bathrooms, kitchen, all appliances, plumbing, electrical, all flooring throughout, int/ext lights, all interior finishings, hot tub, shingles, soffit, fascia, eaves, gutter guards, garage doors, engineered steel frame deck w/glass railing, extensive armour stone landscaping & irrigation system, sitting area & structure at outdoor bar. Flagstone/armour stone fire pit. New drilled well pumping an overabundance of water-10 gpm. All new water equipment. Underground hydro. This property is conveniently located within one hour of the GTA core & is close to all major highways & the wonderful amenities & activities the vibrant town of Port Perry offers. (id:61476)
10400 And 10800 6th Concession
Uxbridge, Ontario
100 PLUS ACRE FARM IN UXBRIDGE TOWNSHIP, 10400 and 10800 concession 6 are being sold together for a total of 131.46 acres. About 65 acres of workable, sandy loam, fertile, organic farmland. Enjoy living on a beautiful, secluded estate, with the potential for kilometers of hiking or horse riding trails through a variety of forest types. Within commuting distance of Toronto, 20 minutes to Newmarket and the 404. There are 2 ponds. The larger pond is spring fed, hidden from the road and neighbours. Blue gill fish have been seen in the larger pond. Enjoy swimming in summer and skating in winter. Wild turkey and deer hunters paradise. The possibilities are endless for outdoor recreation, a business, farming, or a nature retreat. Many great possible building sites. Build near the road with a view of the valley. Or build on a very private part of the property with a view of the smaller pond, ravine and creek. Property contains a 20+ acre pine plantation, planted in 1975, and acres of mature cedar trees. More photos are available upon request. See the attached survey for lot shape and dimensions. Several golf courses near by and 30 minute drive to Dagmar Ski Hill. Please do not walk the property without an appointment. (id:61476)
210 - 22 James Hill Court
Uxbridge, Ontario
Spacious & bright east-facing Bridgewater condo offering 1,223 sq.ft of open-concept living with 2 bedrooms, 2 full baths, 1 underground parking space & a walk-in storage locker located directly behind it. The beautifully updated custom kitchen features quartz countertops, stainless steel appliances, a walk-in pantry and eat-in area overlooking the generous living and dining space, perfect for gathering with family or friends. Premium double-glazed windows and a triple-glazed patio door (2016) bring in abundant natural light, provide added soundproofing, and lead to a private balcony.The spacious primary suite features two closets, a lovely sitting area, and a 4-piece ensuite with walk-in shower and separate tub. The second bedroom offers flexibility for guests, a den or office, plus a second full bath with walk-in shower. Additional features include in-unit laundry, new washer & dryer (2025). This well-managed building includes a secure entrance, updated common areas, a grand lobby, party room with kitchen, car wash station, workshop, garbage chutes on every floor, visitor parking, and a beautiful outdoor patio with gazebo and BBQ. Located in the heart of Uxbridge, you're just a short walk to groceries, pharmacy, the hospital, medical centre, and public transit. (id:61476)
701 - 1210 Radom Street
Pickering, Ontario
Welcome to 1210 Radom St #701 a beautifully renovated 2-bedroom, 2-bathroom condo in one of Pickering's most convenient and commuter-friendly locations. Utilities heat, hydro, and water are all included in the monthly maintenance fees, making this a hassle-free living option. This spacious unit (over 1000 square feet) has been fully customized with a modern open-concept layout and stylish finishes throughout. The brand new kitchen features quartz countertops, sleek backsplash and pot lights. The living area boasts smooth ceilings with crown moulding, new vinyl flooring (throughout), and upgraded baseboards. Both bathrooms have been fully renovated, and the unit includes new windows, a new sliding door to a large balcony, new blinds, and updated interior doors with modern hardware. Comfort is elevated with a Mitsubishi ductless heat pump offering three indoor head units for cooling and heating in the living room and both bedrooms in addition to the existing radiant heating system. The primary bedroom includes a walk-in closet, and the upgraded electrical panel, switches, and plugs complete this top-to-bottom transformation. Located in a well-maintained building just minutes from Pickering GO Station, 401, Pickering Town Centre, parks, schools, and scenic Frenchmans Bay. With easy access to the Lake Ontario waterfront and trails that stretch all the way to Whitby, this home offers the perfect blend of convenience, comfort, and style! (id:61476)
55 Columbus Road W
Oshawa, Ontario
Welcome to 55 Columbus Rd. West in Oshawa - a golden opportunity awaits! Situated in close proximity to the bustling Highway 407, the charming town of Brooklin, and the Vibrant City of Oshawa, this expansive vacant land holds immense promise for both residential and commerical development. Imagine the convenience of easy access to major transportation routes, offering seamless connectivity to the urban centers and beyond. Wheather you're commuting to work, exploring nearby attractions, or embarking on weekend adventures, this strategic location ensures you're always just a stone's throw away from wherever you need to be. With the picturesque town of Brooklin nearby, residents can enjoy the quaint charm and tight-knit community atmosphere, complete with local shops, restaurants, and recreational amenities. Meanwhile, the dynamic City of Oshawa offers a wealth of opportunities for shoping, dining, entertainment, and cultural experiences, ensuring there's never a dull moment. As you envision the possibilities for this versatile property, consider the potential for a custom-built home tailored to your exact specifications, surrounded by lush greenery and serene landscapes. Alternatively, explore the exciting prospect of future commerical development, capitalizing on the area's burgeoning growth and strategic location to create a thriving business hub. Whether you're seeking the perfect spot to build your dream home or looking to make a savvy investment in commerical real estate, this land offers the ideal foundation for your aspirations. Don't miss out on this rare chance to secure your slice of paradise in one of Ontario's most sought-after locations - seize the opportunity today and make your vision a reality! (id:61476)
55 Columbus Road W
Oshawa, Ontario
Welcome to 55 Columbus Rd. West in Oshawa - a golden opportunity awaits! Situated in close proximity to the bustling Highway 407, the charming town of Brooklin, and the Vibrant City of Oshawa, this expansive vacant land holds immense promise for both residential and commerical development. Imagine the convenience of easy access to major transportation routes, offering seamless connectivity to the urban centers and beyond. Wheather you're commuting to work, exploring nearby attractions, or embarking on weekend adventures, this strategic location ensures you're always just a stone's throw away from wherever you need to be. With the picturesque town of Brooklin nearby, residents can enjoy the quaint charm and tight-knit community atmosphere, complete with local shops, restaurants, and recreational amenities. Meanwhile, the dynamic City of Oshawa offers a wealth of opportunities for shoping, dining, entertainment, and cultural experiences, ensuring there's never a dull moment. As you envision the possibilities for this versatile property, consider the potential for a custom-built home tailored to your exact specifications, surrounded by lush greenery and serene landscapes. Alternatively, explore the exciting prospect of future commerical development, capitalizing on the area's burgeoning growth and strategic location to create a thriving business hub. Whether you're seeking the perfect spot to build your dream home or looking to make a savvy investment in commerical real estate, this land offers the ideal foundation for your aspirations. Don't miss out on this rare chance to secure your slice of paradise in one of Ontario's most sought-after locations - seize the opportunity today and make your vision a reality! (id:61476)
412 - 454 Centre Street
Oshawa, Ontario
This stunning two-story, two-bedroom condo is an enchanting sanctuary, ideal for first-time buyers or anyone in search of a cozy retreat. The well-designed floor plan gracefully distinguishes the inviting open-concept living areas from the peaceful bedrooms, creating a harmonious space perfect for entertaining guests or savoring tranquil moments. Step onto your expansive private balcony, where you can soak in the fresh air and delightful natural surroundings. Inside, you'll discover a warm and welcoming layout with generously sized rooms that radiate charm and comfort. For added convenience, the condo features ensuite laundry and ample storage options. Furthermore, the soothing presence of the ravine at the back offers a serene escape from the daily grind. This is more than just a home; its a personal oasis, waiting for you to embrace and make your own. (id:61476)
568 View Lake Road
Scugog, Ontario
Welcome to your lakeside escape! This charming cottage offers a spacious and sun-filled living and dining room, perfect for relaxing or entertaining while enjoying stunning lake views. The bright master bedroom features a private balcony overlooking the water a serene spot for morning coffee or stargazing at night. Two additional large bedrooms provide plenty of space for family or guests. With 1.5 bathrooms and an open, airy layout filled with natural light, this retreat combines comfort and beauty. Just a one-hour commute to Toronto, yet it feels like a world away. Come live where the eagles nest and the otters play! Enjoy your own private dock and make the most of all-season recreation boating, fishing, swimming, and more. Whether you're looking for a peaceful weekend getaway or a year-round home, this is a rare opportunity to own a piece of paradise. Don't miss your chance to live the lakefront dream! (id:61476)
P.l.19* Lakeshore Road
Clarington, Ontario
2000+ Feet of Waterfront On The Spectacular Bond Head Bluffs! This is your Opportunity to Build Your Own Private Waterfront Dream Estate perched on a Magnificent 28.36 Acres On Lake Ontario with Stunning Panoramic Views and Post Card Worthy Sunsets. Build Your Dream Home Overlooking Beautiful Lake Ontario Away From The Noise & Congestion of the City but Close Enough to Commute. Privacy Galore Beautiful Treed Space Leading Down to the Lake. This Can Be Your Dream Year-Round Home And Recreational Property With So Many Possibilities!! Minutes from Newcastle Marina, Pebble Beach, Waterfront Trails, Restaurants and all Amenities! **EXTRAS** *Full Address of Property: Pt Lots 19 & 20 Lakeshore Rd* See survey Attached. Property Currently No Road Access. Railroad Crossing Required With New Private Road For Access. (id:61476)
4 - Blk 128 Ivy Run Crescent
Whitby, Ontario
Welcome to this beautiful and modern 100% freehold Covington Elevation "C" Model townhouse, offering over 2,146 sq. ft. of meticulously designed living space spread across three levels. Featuring 3 spacious bedrooms and 4 bathrooms, this home combines comfort and style effortlessly. The main and second floors boast smooth 9' ceilings, while the third floor offers 8' ceilings. Elegant hardwood floors on the main and second floors, paired with stained oak veneer stairs, create a warm and inviting atmosphere. On the second floor, the expansive great room is perfect for entertaining, with a walkout to a private balcony. The gourmet kitchen is a chef's delight, with stainless steel appliances, stone countertops, and a stylish ceramic backsplash. The primary bedroom offers a luxurious retreat with a large walk-in closet and a 5-pieceensuite, including a glass shower and freestanding bathtub for ultimate relaxation. The additional bedrooms are bright and spacious, ideal for family or guests. The lower level features a walkout from the recreation room to a private backyard, perfect for enjoying the outdoors. The basement also includes a cold cellar and a 3-piece rough-in, ready for future customization. Don't miss this exceptional opportunity to own a thoughtfully designed and meticulously finished home that combines comfort, style, and functionality. (id:61476)
909 - 1435 Celebration Drive
Pickering, Ontario
Brand new 1 bedroom unit, never lived in. Close proximity to transportation, restaurants & bar, the Pickering Town Centre, beautiful parks, the Pickering Recreation Complex and prestigious schools. The Pickering GO station is within a short 7-minute stroll from the building. Express train transports commuters to Union Station in only 25 minutes. Building amenities include: Co-work lounge, party room, fitness centre, kids playroom, outdoor pool, BBQ terrace and much more. (id:61476)




