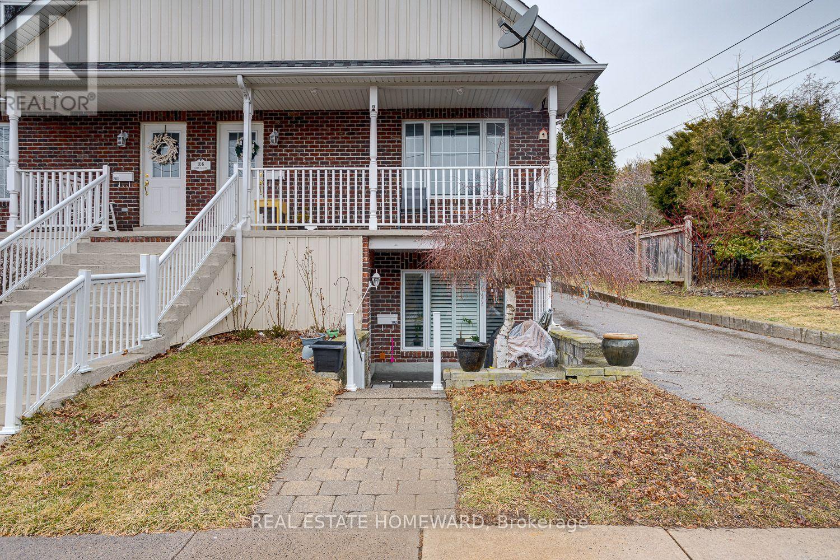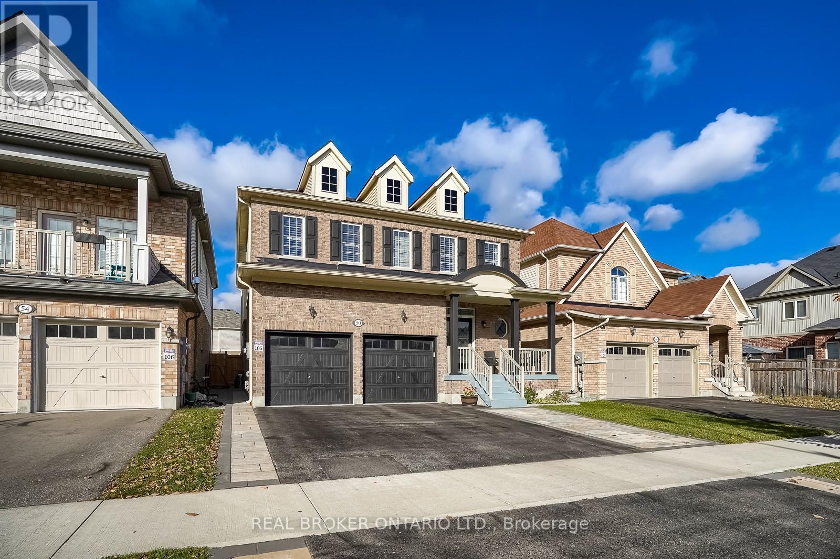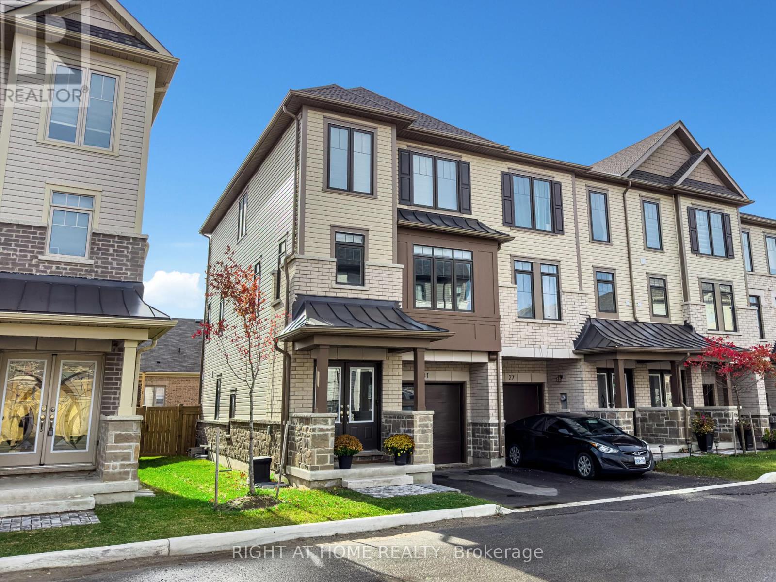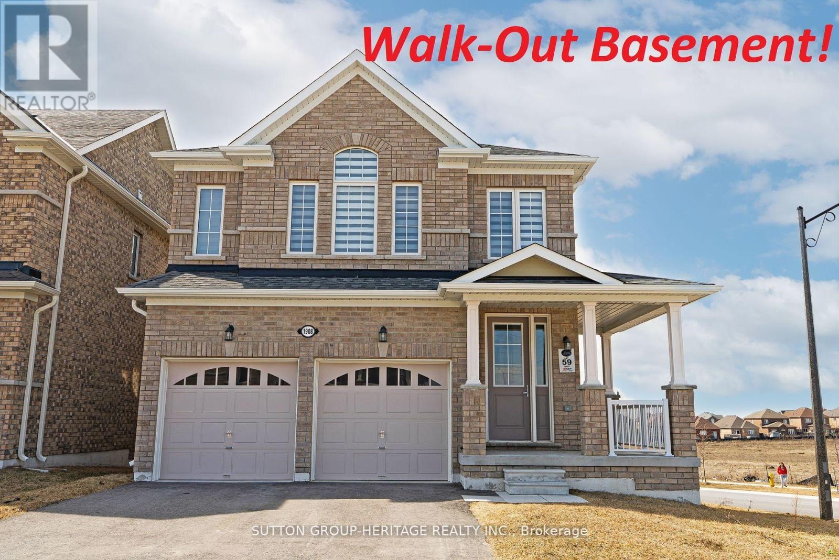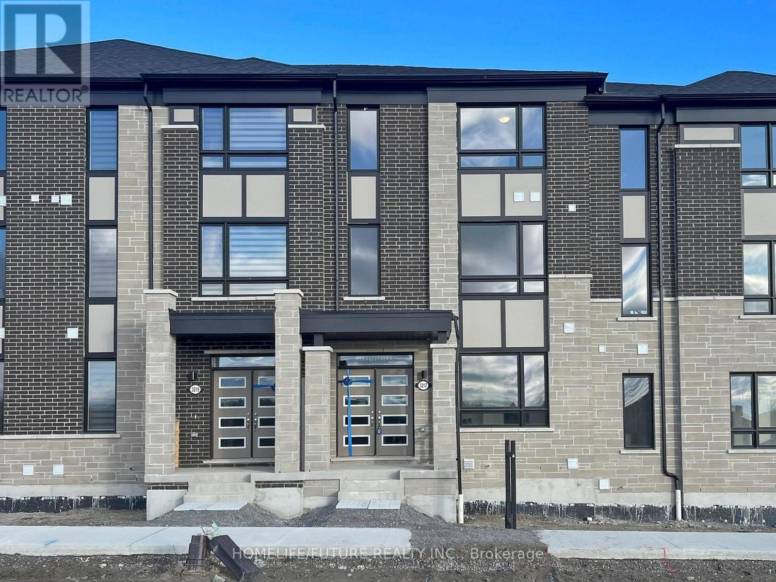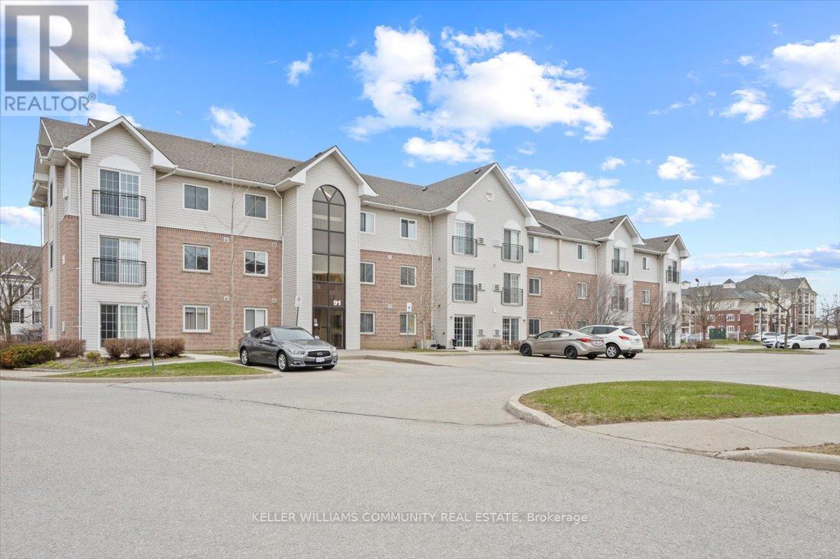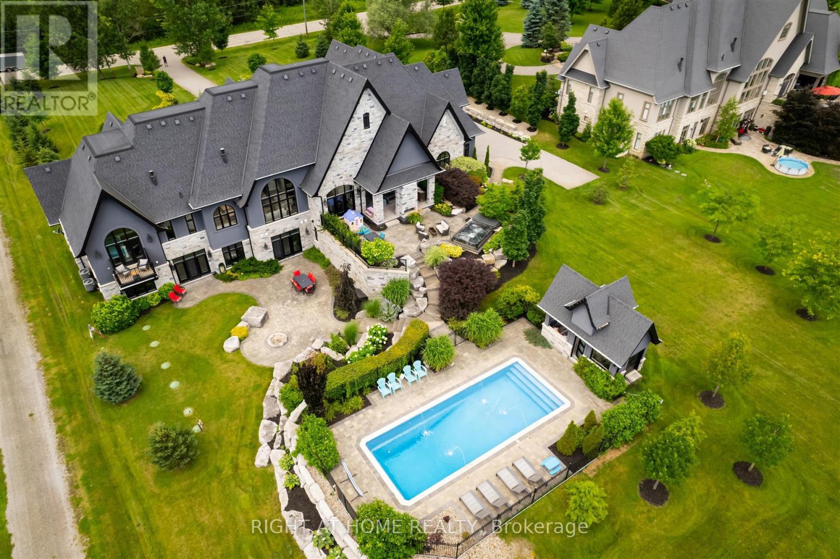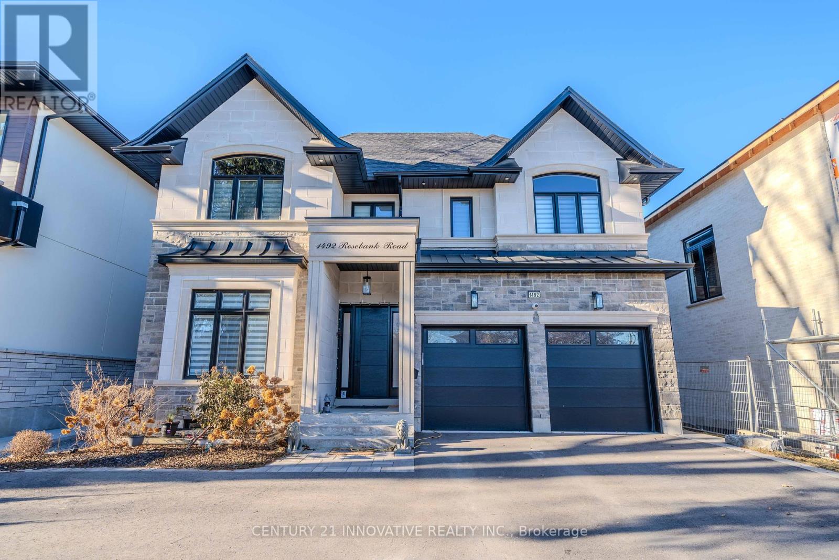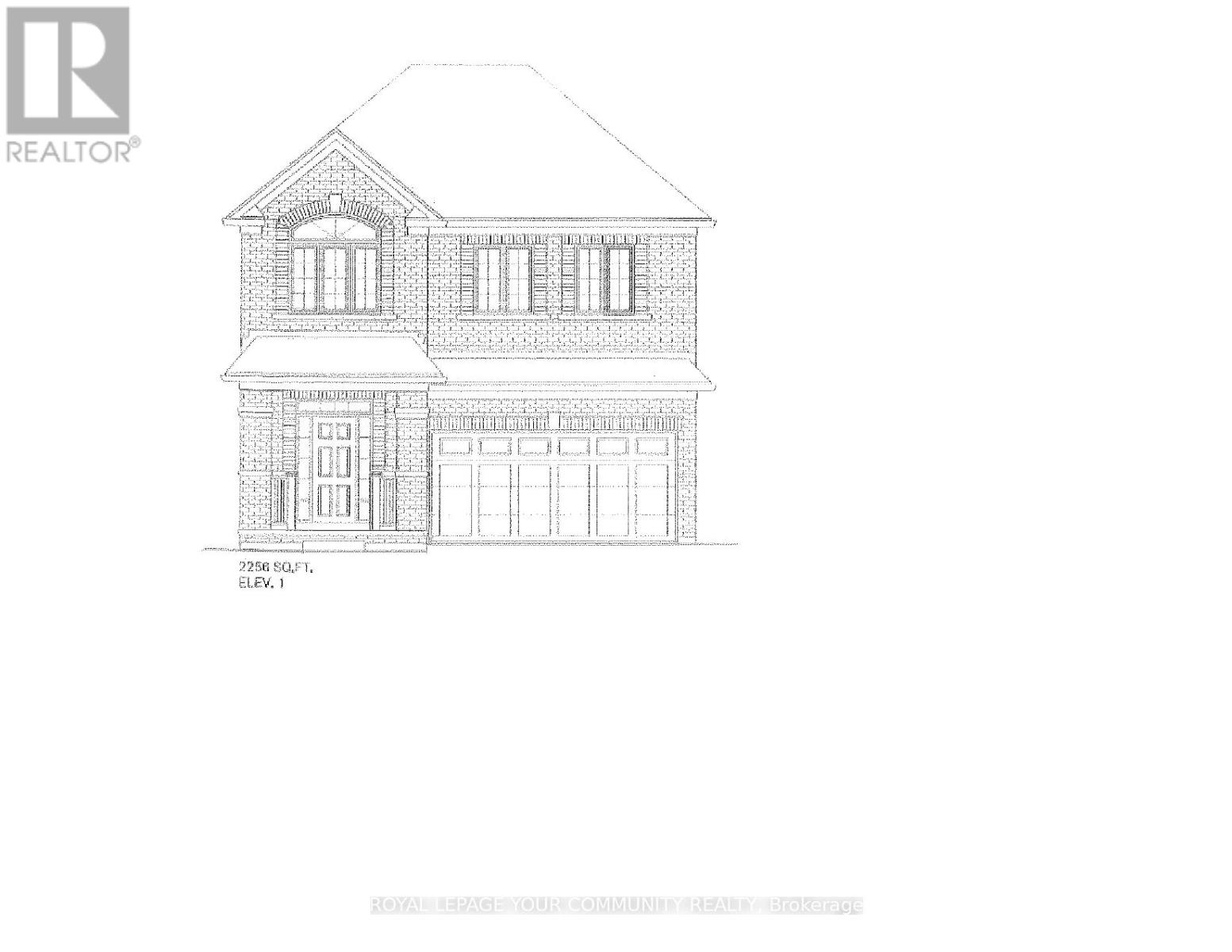102 - 106 Anne Street
Cobourg, Ontario
ON THE SHORES OF LAKE ONTARIO IS WHERE YOU WILL FIND THE LOVELY TOWN OF COBOURG. NOW IN THE LOVELY TOWN OF COBOURG IS WHERE YOU WILL FIND THIS SPECIAL TWO BEDROOM CONDO. Location! Location! Location! Two Bedroom Condo In A Charming 4-Plex Style Building In Central Cobourg. Bright Space In This Lower Level Unit With Open Concept Kitchen/Living/Dining Area, In-Floor Radiant Heat And A Gas Fireplace Creates A Cozy Atmosphere. Outdoors You Will Find Yourself Relaxing on Your Private Patio And You Have The Usual 1 Parking Space. Quick Closing Available If Needed. WALKING DISTANCE TO VICTORIA PARK, DOWNTOWN AND A COUPLE OF SCHOOLS TOO. AFFORDABLE LIVING IN COBOURG OR A GREAT CASUAL GET AWAY ON THE WEEKENDS FOR SOME BEACH TIME AWAY FROM THE CITY. (id:61476)
50 Henry Smith Avenue
Clarington, Ontario
Welcome to this open-concept, detached home located in Bowmanville's newer, sought-after community! As you step inside, you will feel the bright, sun-filled space that invites you to discover the rest of the house! With 4 sizable bedrooms and 4 bathrooms with 3 full bathrooms upstairs, this house is perfect for your growing family and entertaining. Nestled in a family-friendly community, this house offers the perfect blend of comfort, style, and functionality. With its modern upgrades, spacious layout, and unbeatable location, it's ready for you to move in and make it your own. Don't miss out on this incredible opportunity to own in Bowmanville, a vibrant community with so much to offer. The large, fenced backyard with a patio and gazebo is perfect for relaxing and entertaining. The separate entrance at the side of the house can used to access the basement through the mud room. (id:61476)
31 Bavin Street
Clarington, Ontario
Welcome to this stunning 4-bedroom, 4-bathroom end-unit townhouse offering 2115 sq. ft. of stylish, light-filled living space. With expansive windows, 9 ft ceilings & over $60k in premium upgrades, this home expertly blends luxury and functionality! Perfect for a growing family! The main floor was designed for entertaining, featuring a chefs kitchen with upgraded cabinetry, granite countertops & designer lighting. The butlers pantry connects the kitchen to the spacious family room, while two balcony decks provide charming outdoor spaces for morning coffee or evening relaxation. The fourth bedroom on the main floor, currently set up as a home office/home theatre, is a beautiful space that can easily serve as a guest suite or continue as a cinematic retreat. The primary bedroom offers a spa-like ensuite with a built-in soaker tub, a walk-in closet, & tons of space for two dressers. With laminate flooring throughout (no carpet), upgraded floor tiles, oak hardwood stairs with black metal spindles, zebra blinds, & an electric fireplace with custom wood mantle, no detail has been overlooked! The laundry/mudroom provides direct access to the garage for added convenience. The fully fenced backyard is perfect for pets, kids, and outdoor entertaining. Plus, the unfinished basement offers incredible potential for a rec room, home gym, or additional bedroom, and has a cold cellar for your additional storage needs. Located in a family-friendly North Bowmanville neighborhood, just minutes from top-rated schools, parks, public transit, downtown shops, dining, and Highway 401. (id:61476)
65 - 735 Sheppard Avenue
Pickering, Ontario
Make the Woodlands neighborhood in Pickering your family's next home. A place to create memories, find peace, and enjoy the joys of suburban living. Schedule your viewing today and come experience all the warmth this home and community have to offer! Modern Townhouse with Finished Walkout Basement To Private Fenced Back Yard. Ideal for First Time Buyers or Investors, Gorgeous Updated Kitchen With Stainless Steel Appliances, Under-mounted Sink, Backsplash, Quartz Counters, Breakfast Bar and Pot Lights, Finished Basement Can Be Used As A Recreation Space, or an Extra Bedroom, Office Area, With Direct Access to Garage, Close to Schools, Pickering Go Station, Restaurants, Shopping Centres, Library, Public Transit, Parks, Conservation Area, and Few Mins to Hwy 401/412 & 407. Move-In Ready. You do not want to miss out on this immaculate turnkey townhouse. Check out the pride of ownership throughout, Functional Living space. Oversized primary bedroom boasts 4pc ensuite and a full second 4 piece washroom on the second floor, 2pc washroom on main floor, Upper floor laundry. Low maintenance fees, Enjoy exclusive gated FOB entry for owners paired w CCTV security throughout entire community including playground for kids. Safe and family oriented neighborhood. (id:61476)
1908 Fosterbrook Street
Oshawa, Ontario
*Fields Of Harmony, StoneBrook Corner Model Will Offer You Over 3800 Sq Ft Of Total Living Space With 1241 Sq Ft Walk-Out Basement-If Finished*Fabulous Potential for 2 Bedroom Basement Apartment With Separate Sliding Glass Dr Walk-Out & Large Windows , Insulated Floor To Ceiling, Large Cold Cellar, Air Purifier & Tankless Hot Water Heater*All Brick With Wrap Around Covered Front Porch, Open Concept Family Size Kitchen W/Breakfast Bar That Can Sit at Least 4 People, Quartz Counters, Backsplash, Stainless Steel Appliances & Eat-In Breakfast Area W/Walk-Out to Deck, Overlooks Family Room W/Gas Fireplace & Hardwood Floors & Separate Rm Open To Kitchen W/Coffered Ceiling-Can Be Used As Dining Rm or Living Rm*4 Bedrooms Includes 2 Prime Bedrooms W/Walk-In Closets & Ensuite Bathrooms-1X4 Pce W/Soaker Tub & Separate Shower & The Other Ensuite is 1X3 With Shower*The Other 2 Bedrooms Share a 5 Pce Bathroom*Located In The Demand & Prestigious Taunton Neighbourhood Of North Oshawa With Excellent Assigned and Local Schools-Elsie MacGill, Maxwell Heights SS, French Immersion-Ecole Jeanne Sauve PS & Ontario Tech University*Mins to 407/401, Walmart, Two Costco's, Home Depot, Supercenter, Cineplex, Smart Centre, Delpark Community Center, Parks, Playgrounds, Sports Fields + So Much More*Public Transit At Doorstep*See Picture Gallery, Slide Show & Walk-Through Video Attached*Pls Note: Fam/Rm-Great Rm, Din/Rm Which Could Also Be Liv/Rm, & All 4 Bedms Have Been Virtually Staged*Final Note: Seller Will Have Home Professionally Cleaned Before Closing Including Carpets & Stairs Will Be Stained the same as Hardwood Flrs Before Closing* (id:61476)
226 Mcnaughton Avenue
Oshawa, Ontario
Welcome To 226 Mcnaughton Ave - Updated 3+3 Bedroom Bungalow With Income Potential. This Well-Maintained, All-Brick Detached Bungalow Offers A Practical Layout And Excellent Versatility Perfect For First-Time Buyers, Families, Investors, Or Downsizers. The Bright Main Floor Features 3 Spacious Bedrooms, A Large Eat-In Kitchen, And A Separate Living Room, All Filled With Natural Light From Oversized Windows. A Separate Side Entrance Leads To A Fully Finished Basement Apartment With 3 Bedrooms, Its Own Kitchen, Laundry, And Living Space Ideal For Extended Family Or Rental Income. Property Features 3 Bedrooms On The Main Floor, 3-Bedroom Basement Apartment With Private Entrance, Separate Kitchens And Laundry On Both Level, Private Driveway And Backyard. Enjoy Easy Access To Hwy 401, Schools, Shopping, And Public Transit. Just A 5-Minute Walk To The Future Central Oshawa Go Station, Offering Excellent Commuter Convenience And Long-Term Investment Value. A Solid, Well-Located Bungalow With Flexible Living Space And Rental Potential. An Exceptional Opportunity In One Of Oshawa's Most Accessible Neighbourhoods. (id:61476)
3217 Brigadier Avenue
Pickering, Ontario
Excellent Location Mattamy Built Brand New 4 Bedroom Home Open Concept With Bright And Spacious Rooms. 4 Generous Sized Rooms With 3.5 Baths. Community New Seaton The Whiteville In Pickering. Three Full And One Half Washrooms. Open Concept Living & Dining Room, Hardwood Staircase. Open Modern Kitchen With Large Island. Many Upgrades Including High End Kitchen/Island, QuartzCounters, Flooring, Stainless Steel Appliances. Masters Bedroom With 4 Pc En-Suite , Closet &More (id:61476)
301 - 91 Aspen Springs Drive
Clarington, Ontario
Welcome to this bright and inviting top-floor corner unit, perfectly nestled in the highly desirable Aspen Springs community of Bowmanville. Fully renovated within the last 5 months with both style and functionality in mind, this home offers a modern open-concept layout that is perfect for todays lifestyle. As you step inside, you'll be welcomed by an abundance of natural light streaming through all the windows, accentuating the airy atmosphere of the living space. The open layout and brand new laminate flooring seamlessly connects the living and dining areas, creating an ideal setting for both lounging and entertaining. The updated modern kitchen is equipped with sleek cabinetry, ample Granite counter space, and a breakfast bar - the perfect spot for casual dining or hosting guests. This unit features two comfortable bedrooms, offering retreats for rest and relaxation. The freshly renovated Bathroom has been updated with a new Vanity, Bathtub, Tiles, Fixtures and paint. Step over to the Juliette balcony and enjoy the view and fresh air. Situated in a family-friendly neighbourhood, this unit offers the perfect balance of comfort and convenience. You'll be close to schools, parks, and shopping centres, making errands a breeze. Commuting is a snap with easy access to the GO bus, as well as quick connections to Highway 401 for those on the go. Don't miss the chance to make this charming, move-in-ready corner unit your own. Whether you're starting a new chapter or looking for an upgrade, this home offers everything you need for a comfortable and connected lifestyle. Top-floor location ensures privacy and uninterrupted natural light, with the bonus of an additional side window unique to corner units. Cable and internet are included in the maintenance fee, adding extra value and convenience. Well-maintained building with secure access and thoughtful amenities for residents. (id:61476)
26950 Cedarhurst Beach Road
Brock, Ontario
Get summer and the other 3 seasons on with this 4+2 bedroom family home situated Lake Simcoe's coveted east shoreline. This property has been cherished by the same family for over 55 years. The home is in good condition featuring generous priciple rooms, a wood burning fireplace, bright front sunroom to read your paper while taking in the morning sun. Enjoy some private time in the primary suite addition with ensuite and beautiful view over the lake from your balcony. Two of the other 5 bedrooms are equipped with ensuite baths and 2 bedrooms share a bath in the bunkhouse. If all the indoor space doesn't win you over then get outside and down to the very rare private sand and stone beach featuring a dry boathouse and large deck. The beach is deeded. Take in some of the best sunsets that the east shore of Lake Simcoe is known for. The main property is level on the roadside and lends itself to adding a full garage or other out building. This opportunity is fit to move in while you plan your future family legacy. It is only an hour drive to 404/407. (id:61476)
3395 Sideline 4
Pickering, Ontario
Nestled in an Enclave of multi million dollar homes in the most prestigious neighbourhood of Durham region, this home boasts a view that speaks for itself. The resort style bungalow, built by 14 Estates and perfected by owner was completed 5 years ago. It truly has everything a dream home could offer with over 85oo sq ft of living space soaring designer ceilings throughout, heated tiles, 3 Napolean fireplaces, 5 bedrooms, a nannies quarters with separate entrance, and rough-in for kitchen, chef's kitchen, (Wolf) (Sub Zero) there was no expense spared. The basement features 10 ft ceilings, 3 walk outs, Home theature, gym, sauna, steam shower, and a 500 bottle climate controlled wine room. This home truly does have it all! Don't miss out on this one!! It won't last long! (id:61476)
1492 Rosebank Road
Pickering, Ontario
2y old luxury home on premium 50ftx218ft lot on one of Pickerings most sought-after streets.Approx 6,000sqft of living space, this home redefines luxury with meticulously designed interiors & exceptional craftsmanship.Equipped with 6 security cameras,inbuilt main-floor speakers, Elegant finishes thruout - panelling, coffered ceilings, tiled floors,rich hardwood floors on main & upper floors & laminate in the entire bsmt. 4 fireplaces.4 large bdrms, each w/own walk-in closet & private ensuite bthrm.Master bedroom features 2 oversized closets,fireplace&private balcony. Gourmet kitchen w/ top-tier built in stainless steel appliances,quartz countertops, B/I coffee machine, spacious center island, Custom hood fan. Magnificent family room w/ 20 feet cathedral ceilings & abundance of natural light streaming through its impressive oversized windows. Enhanced w/custom millwork, coffered ceilings, & a cozy fireplace. The main floor also includes a dedicated home office & a grand entryway w/custom tiles thruout. 2nd floor includes a skylight, cozy nook & separate laundry.Massive&stunning upgraded backyard oasis w/ stylish patio & tons of privacy. 3-car tandem garage w/expansive driveway.Park up to 10 vehicles, with an upgrade of 2 additional spots.Fully finished basement w/separate entrnce, 2 bdrms, kitchen, laundry & 3pc bath ideal for a potential in-law suite.Impeccable high-end laminate floors & 9ft ceilings in bsmt. Additional room that can be a 3rd bdrm/home office.Prime Location:nestled in one of Pickerings most prestigious neighborhoods - the perfect balance of luxury and convenience. Enjoy proximity to schools, beautiful parks,shopping,dining,easy access to major h/ways for seamless commuting! *EXTRAS* All furniture included! Top of the line B/I Appliances: main floor Fridge,Wall Oven,Microwave,Range,DW,CoffeeSystem, Under counter Beverage Center,Washer,Dryer.Bsmt Fridge,Stove,DW,Washer,Dryer,Microwave Hood. Tarion Warranty Included. (id:61476)
1158 Sea Mist Street
Pickering, Ontario
BRAND NEW - Under construction "GINGER" Model 2256 sq.ft. Elevation 1. Full Tarion Warranty (id:61476)


