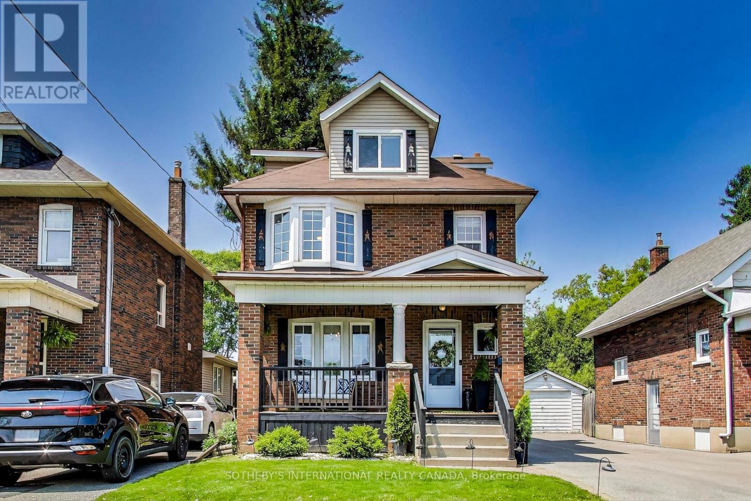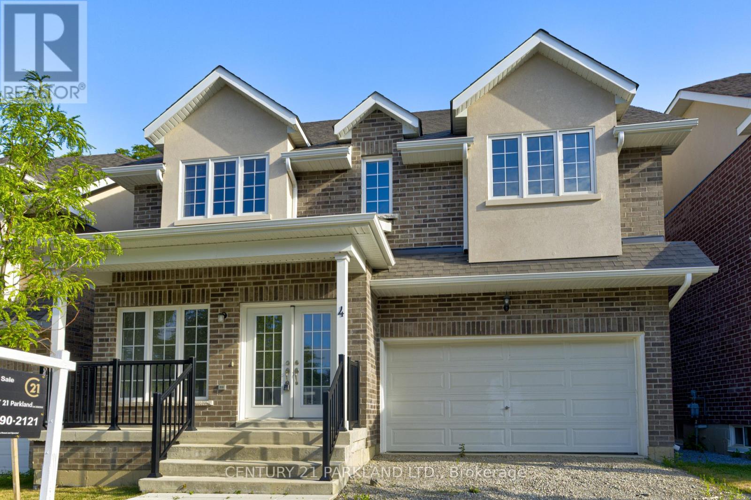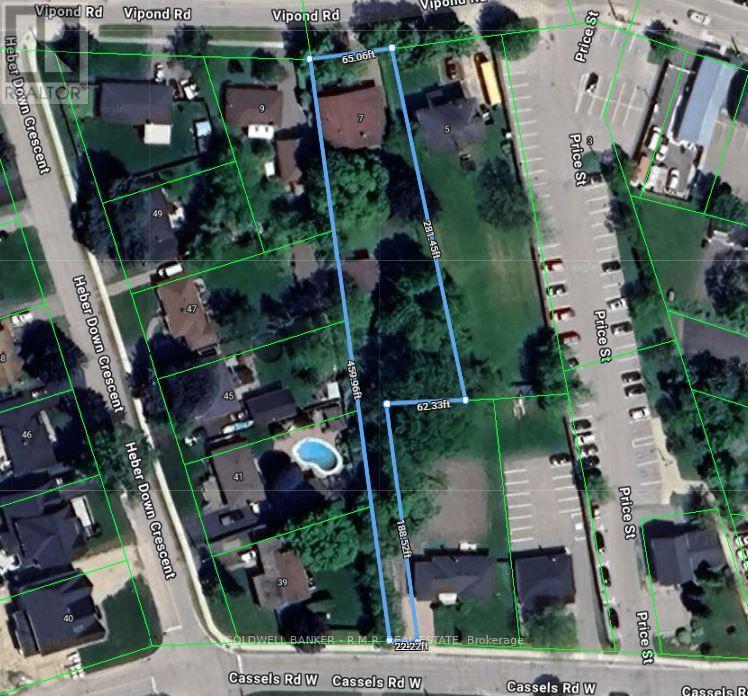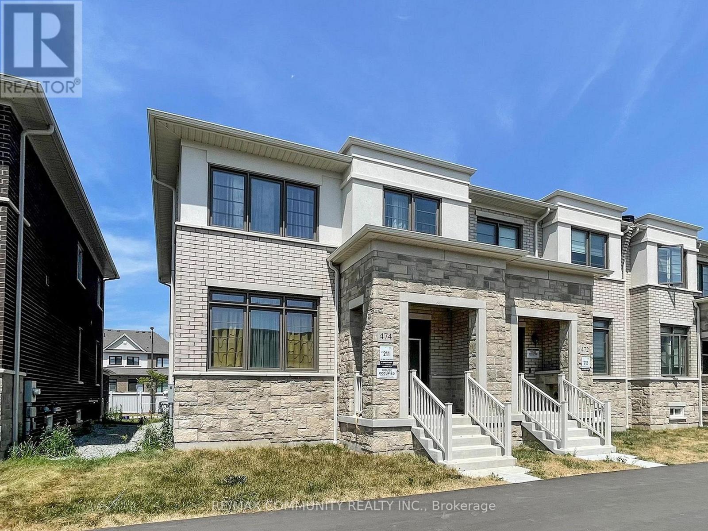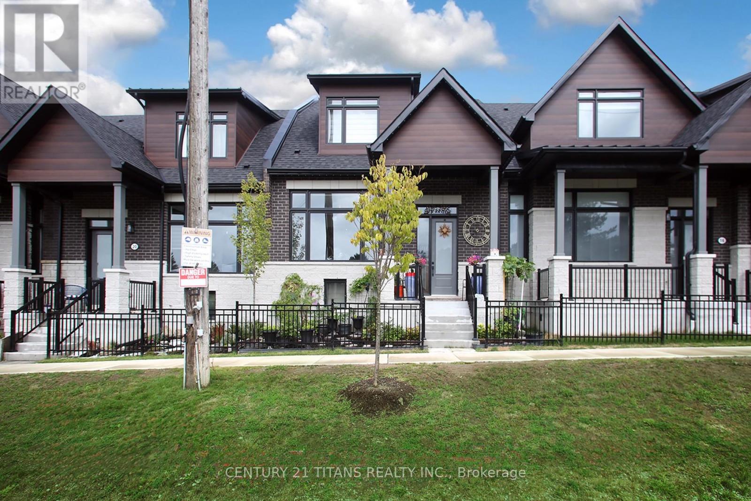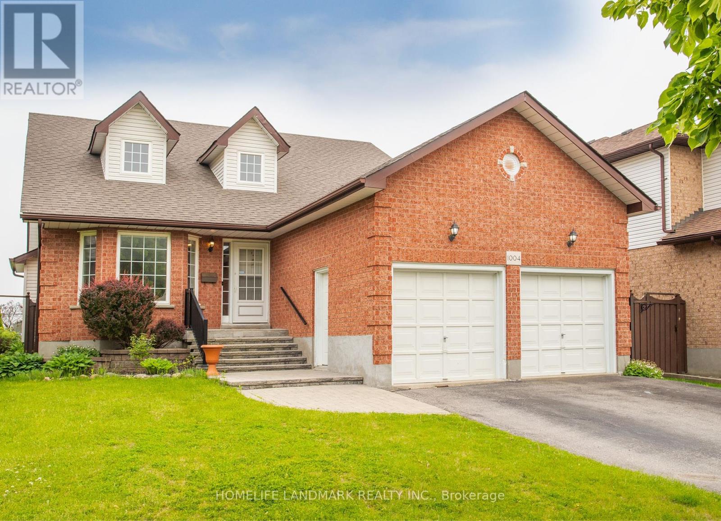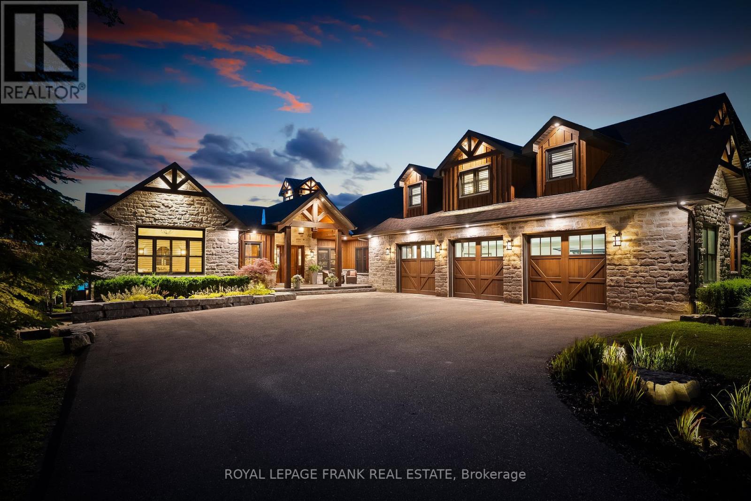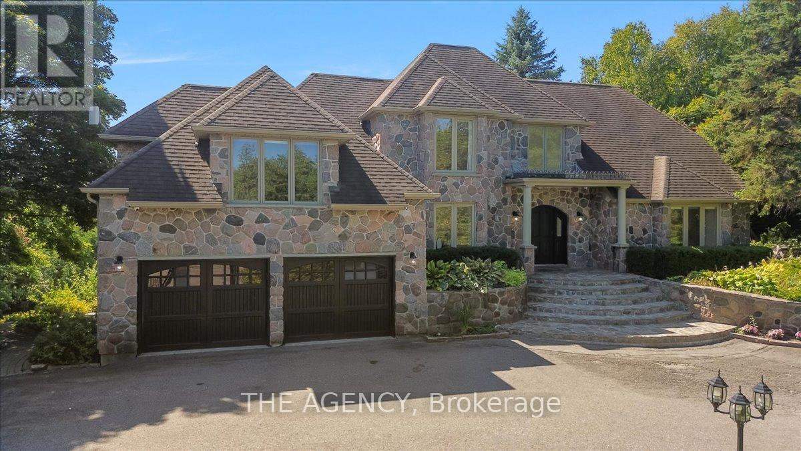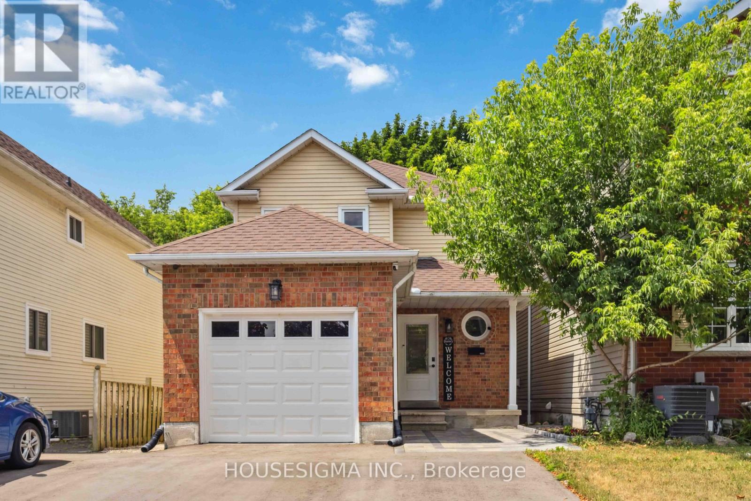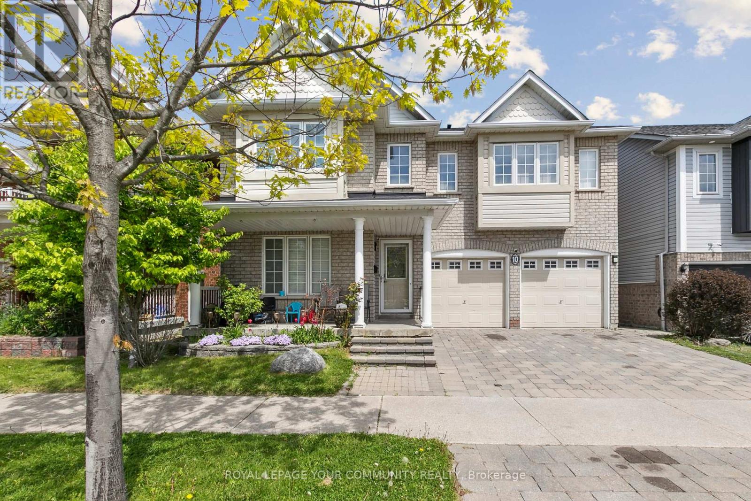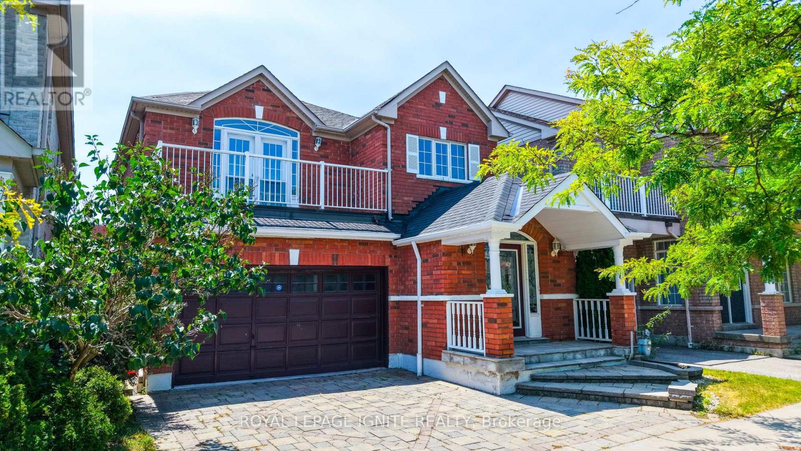50 Arlington Avenue
Oshawa, Ontario
Nestled on a tree-lined street in the highly sought-after O'Neill community, this beautifully updated 2 storey detached family home blends timeless charm with modern luxury and features a resort-style backyard with an in-ground heated saltwater pool. The home includes four bedrooms,with a spacious primary retreat and a spa-like ensuite, and 3 bedrooms each with its own closet and window. The spacious open concept kitchen/ living/ dining area on the main level is perfect for family & entertaining. There is also a finished walk-up basement with a separate entrance. The kitchen has been completely renovated to include a farmhouse sink, expansive new island, quartz countertops, brushed gold pull-down faucet, lean modern shaker-style cabinets with brushed gold hardware, modern matte black range hood, full-height modern backsplash, custom modern oak floating shelves and recessed lighting. New deluxe black stainless steel appliances, including a smart electric range and a hidden panel-ready dishwasher.Other upgrades include new white oak engineered hardwood floors throughout the main & first floor. New LG smart front-load washer & dryer. Replaced windows with new energy-efficient models. Upgraded all bedroom doors to new glass doors. Renovated the second-floor bathroom and third-floor master suite. The walk-out deck is perfect for a BBQ, or to entertain friends & family within the fully fenced private backyard with in-ground heated saltwater pool. New heater & pump installed 2019. Polaris robotic pool cleaner added in 2020 ($1500 value). New Zodiac saltwater cell & new winter safety cover installed 2021. The pool is professionally maintained each year and has been kept in excellent condition. New water heater installed 2017. Furnace serviced 2024. Walking distance to parks, good schools, Lakeridge Health Hospital, shops, public transit. Minutes to UoIoT. This is the house that you will fall in love with, and stay forever. (id:61476)
1023 Concession Road 8 Road
Brock, Ontario
Immerse Yourself In Nature On Approximately 67 Acres (17 Acres Cleared Land And 50 Acres Forest) Of Private Land, Boasting A Custom-Built 4 Bed, 4 Bath Bungaloft Constructed In 2020. Enjoy The Spacious 2100Sqft Main Floor Complemented By A 400Sqft Loft, Featuring A Grand Main Room With A 24Ft High Ceiling And A Charming Stone Gas Fireplace, All Heated By Radiant Heat Throughout The Main Floor, Basement, And Garage. Gourmet Kitchen: Indulge Your Culinary Desires In The Kitchen Adorned With A Large Center Island, Bosch Cooktop, And Leathered Granite Countertops, Complemented By Top-Of-The-Line SS Kitchenaid Dual Convection And Microwave With A Lower Oven, Alongside An Oversized SS Fridge. Witness Breathtaking Sunsets From The West-Facing Wall And Enjoy A Serene Ambiance In The Amazing Sunset-Bathed Primary Bedroom And Loft Overlooking The Main Room, Accentuated By A Stunning Window Wall. Delight In The Convenience Of A Three-Season Sunroom With A Walk-Out To The Deck And Beautifully Finished Basement Offering A Woodburning Fireplace And Fabulous Additional Living Space. Parking For Over Fifty Vehicles In A Side Drive, Plus Parking In Front With Access To Spacious Three Car Garage. Power For Side Parking Area, Wiring For A Generac System, And Enhanced Security With 5 Exterior Wifi Cameras And A PVR Camera System. Septic And Well Are Clear Of The Back Yard Allowing Plenty Of Room For A Pool Or Use The Existing Hot Tub Wiring ($4,000) And Install A Hot Tub! Enjoy the Tax Benefits Of RU Zoning! (id:61476)
Potl #9 - 1741 Fairport Road
Pickering, Ontario
Brand New Detached 2 Story Brick Home, Sold By The Builder With Tarion Warranty. Ready To Move In With Many Upgrades: Full Four Piece (4pc) Bathroom, One 5-Pc Ensuite Bathroom in Master Bedroom, A Powder Room On The Main Floor; Roughed In 3 Pc. Bathroom In The Basement; Hardwood And Ceramic Floors, 200 AMP Service, High Fully Insulated Basement with 2 Walkouts. (id:61476)
7 Vipond Road
Whitby, Ontario
Prime location for redevelopment with **Numerous Options Available**. Village of Brooklin Secondary Plan is pending finalization for 2026. The secondary plan will allow redevelopment for Mixed use Commercial/Residential. New regulations will permit Minimum 2 Storey to Maximum 4 Storey building with up to 40% lot coverage. Ideal for executive or luxury seniors rental apartments. Just steps to the Village of Brooklin Shopping District. (id:61476)
474 Twin Streams Road
Whitby, Ontario
1-Year-Old End Unit Freehold Townhome built by Great Gulf in the heart of Whitby Meadows. 4 Bedrooms, 2.5 Bathrooms, 9' Ceilings on Main Floor, Upgraded Kitchen w/Island, Stone Countertops & New Appliances. Full Basement, Hardwood Floors, Oak Staircase, Separate Dining Room. Primary Bedroom has Private 4-Pc Ensuite. Tarion Warranty. One of Whitby's Best Subdivisions Minutes to HWY 412, Shopping & Schools. Currently occupied by an A1 tenant paying $3,600/month. Buyer can assume the lease with new landlord or the tenant is willing to move out. Don't miss this one! (id:61476)
18 Vern Robertson Gate
Uxbridge, Ontario
Exceptional Luxury Living Beside a Golf Course. Step into impeccably designed living space in this stunning 3 + 2-bedroom House. It has 4-bathroom for your comfort. Professionally finished basement completes with Two (2) private bedroom with 4-piece bath. Can be used as in-law or guest suite. Spent Thousands for upgrades. Central Water Purifier system for the whole house. Primary Master Bedroom on the main floor for your comfort. The House has 10-foot ceilings on the main and 9-foot ceilings on the upper level. Custom Modern Kitchen has large size Centre Table. Custom Zebra Blinds window coverings, light Fixtures throughout. Interlocking in the back entrance and Canopy in the back entrance. Main Floor laundry room and double car Garage with direct access from Main Floor. POTL Fee $255.55 per month. (id:61476)
1004 Catskill Drive
Oshawa, Ontario
Over 3,200+ sq ft of thoughtfully designed living space, including a fully finished basement with plenty of room for the whole family. This spacious home features six bedrooms in total including a main floor primary retreat, two bedrooms on the second level, and two additional bedrooms in the finished basement, ideal for extended family, guests, or a home office setup. With its own separate entrance, the basement also offers excellent income potential or the perfect in-law suite option.The main floor offers convenient laundry and a bright, open-concept layout. The inviting family room features a cozy fireplace, perfect for creating a warm and welcoming atmosphere. Recent upgrades include a newer roof, air conditioning, and furnace offering peace of mind and added comfort. Step outside to your own private, fully fenced backyard that backs onto open green space a peaceful retreat in the heart of North Oshawa. (id:61476)
257 Stephenson Point Road
Scugog, Ontario
Here is your rare opportunity to own the most spectacular waterfront property to hit the Scugog market in years. Located on one of the area's most sought-after roads with the best waterfront living Lake Scugog has to offer, this lakefront retreat offers a pristine hard-bottom shoreline, western exposure for stunning sunsets, and a short boat ride to downtown Port Perry. Tucked back from the road for total privacy, the home makes a striking impression with its timber frame front veranda, premium Maibec siding, and custom stonework carried throughout. The fully landscaped grounds feature a cliffside heated saltwater pool, 9-person Arctic Spa hot tub, outdoor kitchen with professional Lynx built-in grill & pizza oven, rooftop boathouse patio, fire pit, gardens, & full outdoor sound and lighting systems. Inside, a custom Rocpal kitchen with Wolf 36" gas range, rare leathered Saturnia granite counters, and natural stone opens into a grand living room with vaulted ceilings, timber accents, and gas fireplace. Wall-to-wall windows capture breathtaking lake views, and the 3-season timber frame deck with motorized phantom screens is ideal for relaxing or entertaining. The luxurious primary suite offers a spa-like 6-piece ensuite, heated floors, dual walk-ins with custom built-ins. Every inch of the home has been extensively renovated and expanded including an oversized 3-car garage with two large bedrooms above connected by a 5-piece Jack & Jill bath. The walkout lower level is an entertainer's dream with a speakeasy-style bar and lounge, gas fireplace, sauna, wine room, 3 more bedrooms, & incredible lake views. The boathouse includes a 56 foot Naylor dock, marine rail with electric winch, and boat lift. Extras include a 26KW Generac generator, Pella windows, irrigation & alarm systems, & extensive custom Rocpal cabinetry. Just minutes to Port Perry, this one-of-a-kind property blends unmatched luxury, craftsmanship, and lakeside living. *SEE ATTACHED FEATURES/UPGRADES LIST* (id:61476)
445 Townline Road W
Whitby, Ontario
Welcome to over 10 acres of pure luxury living in the heart of rural Whiby. This 4+1 with over 5000+ sq. ft. executive estate is more than a home - it's a lifestyle retreat designed for those who value privacy, elegance and entertainment. Step inside and discover a residence that offer resort-style amenities at your fingertips. From state-of-the-art home cinema and private sauna to a hot tub and inground pool oasis, every detail was crafted for relaxation and indulgence. Outdoors, your property transforms into a personal playground; a private pond, basketball court and exclusive ATV trails make every day feel like a getaway. Whether you're hosting lavish gatherings or enjoying quiet evenings with family, this estate delivers both luxury and tranquility. Enhanced with a modem security system and a timeless brick exterior, this estate embodies sophistication and peace of mind. (id:61476)
1430 Palmetto Drive
Oshawa, Ontario
Stunning, 2021 renovated 3-bedroom, 4-bathroom detached home in one of North Oshawa's most sought-after mature neighbourhoods. Situated on a premium lot with no front or rear neighbours, this home backs onto Ritson Fields, a sprawling, city-maintained open space perfect for family play, walking trails, and community recreation. Step inside to discover a completely modernized interior featuring: Custom-designed solid maple kitchen with solid plywood shelving premium quartz countertops, upgraded gas stove, soft-close hardware, crown moulding, and built-in features like dual lazy Susans, spice rack, tip-out trays, and custom pantry All bathrooms fully renovated, including a master ensuite with glass-enclosed shower and elegant tile work Premium flooring installed in an elegant herringbone pattern on the main floor Smooth ceilings throughout the house Upgraded LED pot lighting, and designer accents throughout main floor, including a stained wood wall in dining and a natural stone fireplace wall with built-in 60" electric fireplace in living room Refinished oak staircase, new patterned carpets upstairs, and custom walk-in closet in primary bedroom Finished walkout basement with separate entry, full bathroom, and in-law suite potential Major upgrades include: New ductwork, Lenox furnace & AC (2021) New widened entry door, insulated garage door, and patio door (2021) Widened 4-car driveway (2024) + interlocked front porch (2023) Finished basement with vinyl plank flooring, tiled laundry, pot lights, and flat ceilings Located minutes from top-rated schools, shopping, transit, and major amenities. Truly turnkey, no expense spared. Just move in and enjoy modern living in a family-friendly community. (id:61476)
10 Greenhalf Drive
Ajax, Ontario
SHOWSTOPPER!|Motivated Seller!| Upgraded All Brick Detached Home| Finished Basement With Bedroom & Ensuite, 2nd Kitchen, Large Rec Room, and Massive Closet| 6 Washrooms Throughout| 4 of 5 Bedrooms With Ensuites| Pot Lights Inside & Out| Upgraded Light Fixtures| Beautiful Hardwood Floors| Stunning Kitchen With Stainless Steel Appliances & Lots Of Cabinets| Step Out From Kitchen To A Beautiful Backyard Deck Great For Entertaining| Barn Doors in 2 Bedrooms| Hardwood Stairs Open To Below With Metal Pickets| Separate Furnace and AC In Garage With Its Own Controls Great To Use As A Home Office/Additional Recreational & Entertainment Area| 4 Car Driveway| Close To Schools, Big Box Retail, 401/412, and Public Transport| (id:61476)
5 Dent Street
Ajax, Ontario
Beautiful and stunning detached 2-storey home located in a family-oriented neighbourhood, featuring a finished basement with a separate entrance offering great potential for rental income. This spacious property boasts 4+2 bedrooms and 4 bathrooms, with a bright and freshly painted interior, pot lights throughout, and gleaming hardwood floors. The elegant foyer welcomes you with marble flooring and a built-in bench, leading to oak stairs with iron spindles. Enjoy convenient access from the home to the garage, a fully fenced private backyard, and a master bedroom with a walk-in closet and French doors that open to a relaxing balcony. Additional features include 2 kitchens, 2 laundry areas, and an interlock driveway. Move-in ready and ideal for extended families or investment. EXTRAS: Close to parks, libraries, places of worship, schools, banks, walk-in clinics, grocery stores, and all essential amenities. (id:61476)


