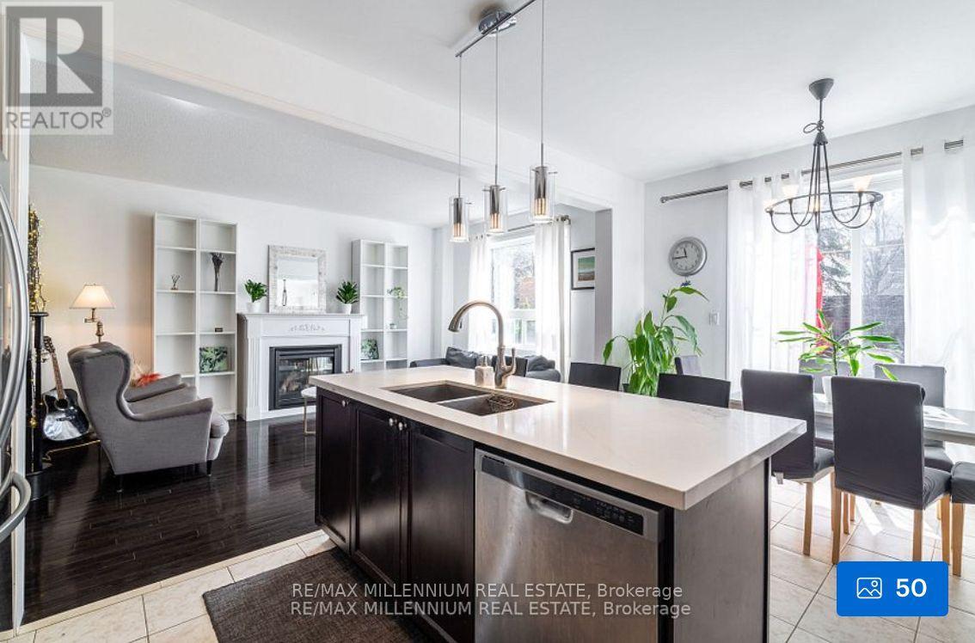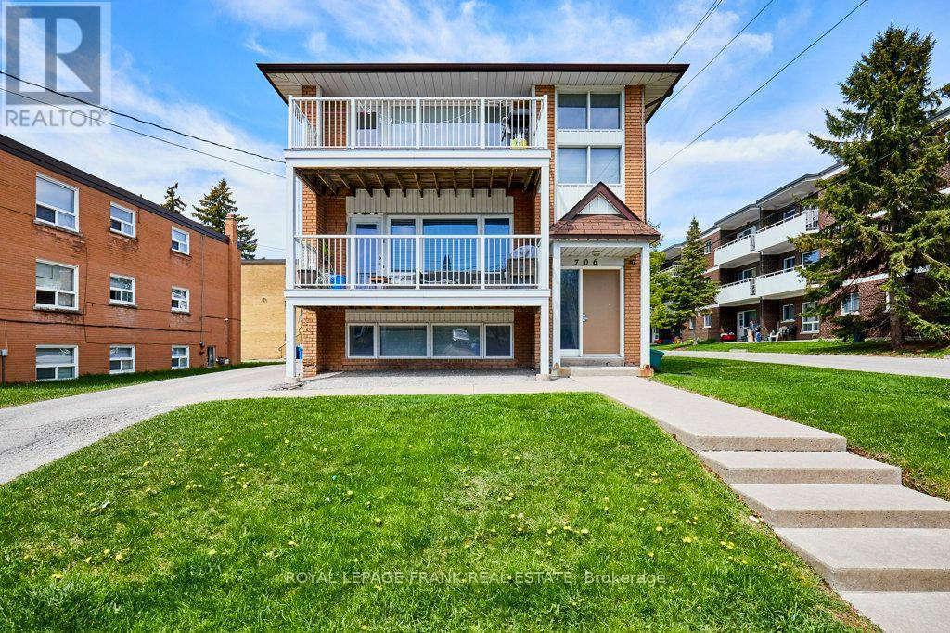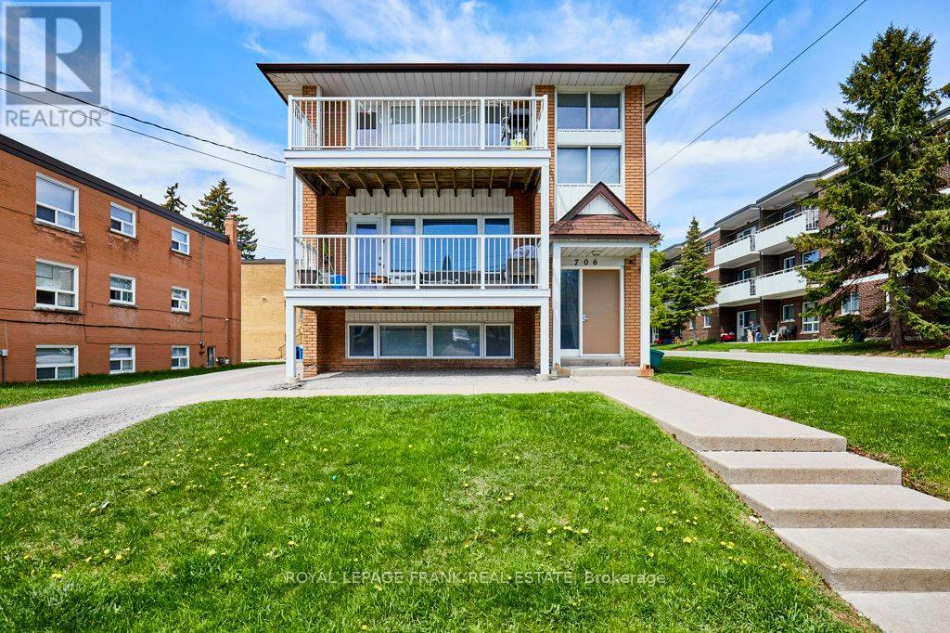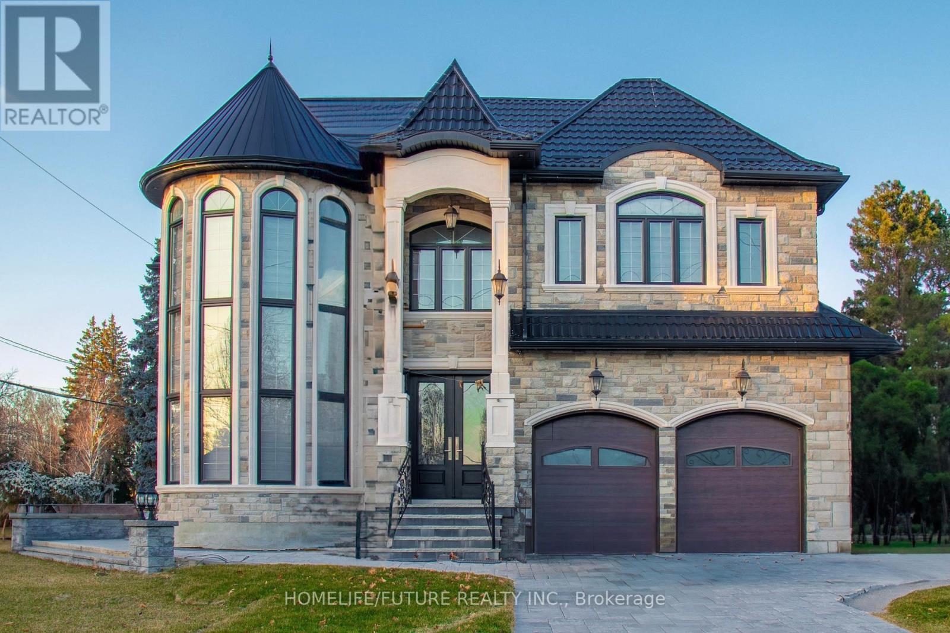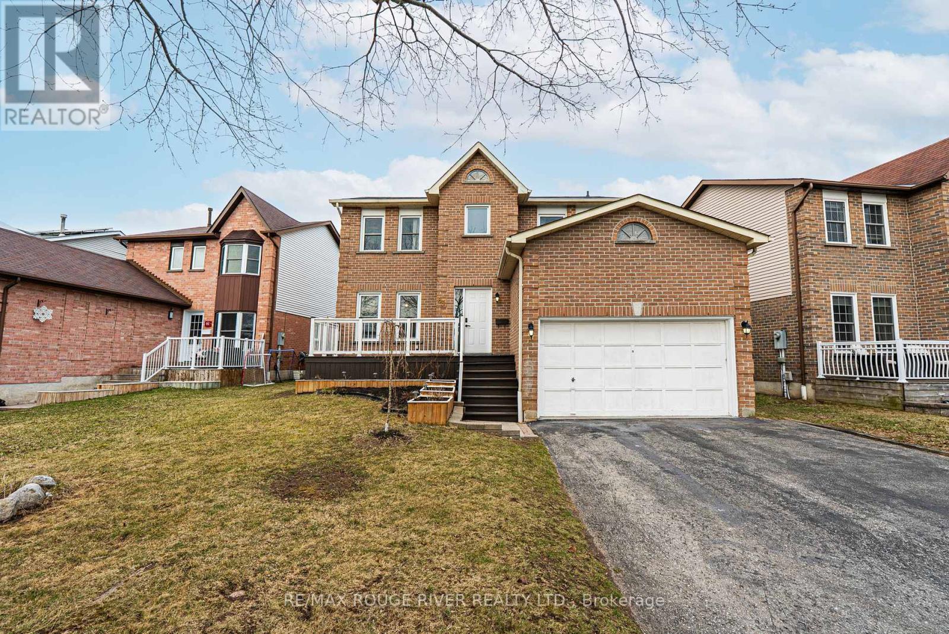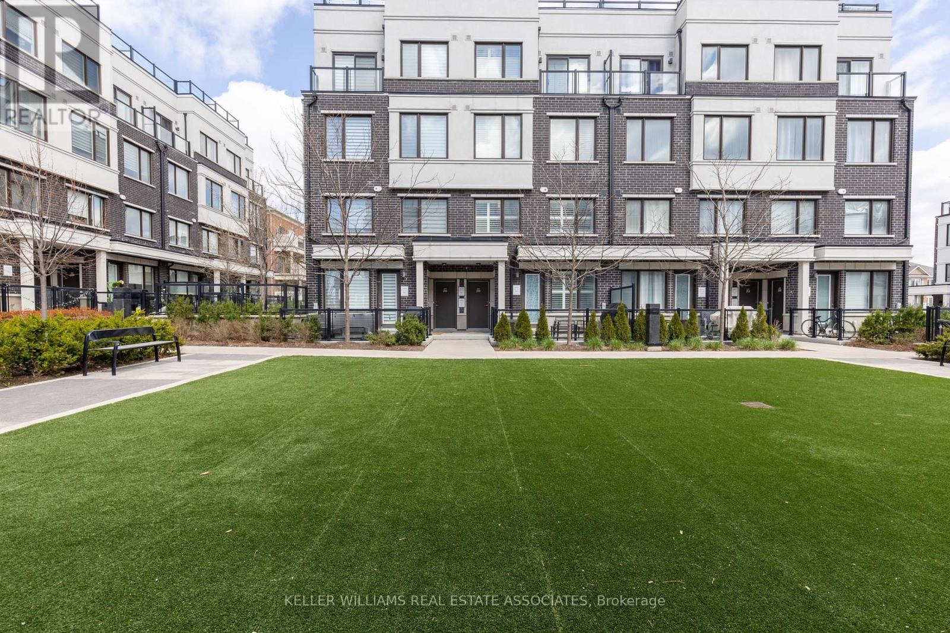34 Prospect Way
Whitby, Ontario
Welcome to tranquility in this beautifully upgraded 3+1 bedroom townhouse, ideally located in a family friendly neighbourhood. The main level features an open and inviting living & dining area, perfect for entertaining or relaxing with family. The well appointed kitchen has modern appliances and an abundance of counter and cupboard space, plus a walkout to a sunny south facing yard which is not facing the condo building. Upstairs, you'll find three generously sized bedrooms, including an extra large primary suite with a walk-in closet and private 5 piece ensuite bathroom. A rare feauture in this townhouse complex is the professionally finished basement, which adds even more value to this home, offering an extra bedroom, full bathroom and a fully equipped kitchen, ideal for guests or extended family. Additionally, a built-in garage for secure parking, storage and convenience, a tankless hot water system, a Nest Smart Energy System, filtered water system for the entire home and reverse osmosis drinking water in the main floor kitchen. Walking distance to public transit, schools, Whitby Mall, Service Ontario, restaurants, grocery stores, Wynfield and Rosedale Park, less than a 10 minute drive to GO station and 401. This townhouse combines modern living with plenty of room to grow. Don't miss the opportunity to make it yours! Offers any time. (id:61476)
33 Britannia Avenue E
Oshawa, Ontario
Welcome Home!Nestled in a beautiful family-friendly Westfields neighborhood of Oshawa, this large and spacious home offers 2388 sqft of luxury and convenience. This spacious detached features large bedrooms, each with its own walk-in closet, three full bathrooms, and two powder rooms. High soaring ceilings, an abundance of natural light, and large windows create a bright and airy ambiance throughout. The modern kitchen boasts stainless steel appliances and quartz countertops, while the elegant living room is highlighted by an upscale fireplace and hardwood flooring. A stunning dark staircase adds a touch of sophistication to the homes design. The finished basement includes an additional bathroom, providing extra living space. Step outside to a backyard designed for entertaining, complete with a deck, gazebo, and an above-ground pool. Double-car garage and a four-car driveway.Conveniently located close to major plazas, grocery stores, shopping, and with easy highway access, this home is a true entertainers delight and a must-see! (id:61476)
706 Dunlop Street W
Whitby, Ontario
High quality, stable investment in a strong Whitby rental location walking distance to amenities. Brick legal triplex featuring 3 X 2 brm renovated units - 2 units with large balconies. Furnace (gas boiler) replaced 2023. Coin-operated washer/dryer (owned). 3 hot water tanks - rented - (tenants pay rental fee). Storage sheds for use by tenants. Security system. Tenants pay hydro (separate meters). Landlord pays heat, snow removal, water, building insurance, taxes. Gross income: $59,300.00 Expenses: $18,660.00 NET INCOME: $40,640.00 (id:61476)
706 Dunlop Street W
Whitby, Ontario
High quality, stable investment in a strong Whitby rental location walking distance to amenities. Brick legal triplex featuring 3 X 2 brm renovated units - 2 units with large balconies. Furnace (gas boiler) replaced 2023. Coin-operated washer/dryer (owned). 3 hot water tanks - rented - (tenants pay rental fee). Storage sheds for use by tenants. Security system. Tenants pay hydro (separate meters). Landlord pays heat, snow removal, water, building insurance, taxes. Gross income: $59,300.00 Expenses: $18,660.00 NET INCOME: $40,640.00 (id:61476)
90 Cowanville Road
Clarington, Ontario
Welcome to your country haven! This beautiful bungalow sits on 55 acres of property, fronting on both Cowanville Rd and Morgans Rd. Walk the trails and relax down by the creek and enjoy the peace and tranquility of country life, just minutes from Newscastle. This home is perfectly set up for multi-generational living, with two separate driveways to allow access to either the main level or the walk-out lower level. The main level features 3 bedrooms, including a large primary bedroom with a 5 piece ensuite, hardwood floors, a fully renovated kitchen, and a massive Great Room perfect for event hosting. On the lower level, you'll find a full in-law suite with another renovated kitchen, 3 more bedrooms, and two additional bathrooms. Walk out to the back deck and lounge by the pool. With ample parking, this home is perfect for hosting your family gatherings! Air Conditioner 2024, Propane Furnace 2023, Basement Dryer 2023, Basement Washer 2022, Kitchens 2022, Upstairs Fridge, Stove, Microwave, & Dishwasher 2022, Upstairs Bedroom Closets 2022, Upstairs Bathrooms & Laundry Hookup 2021, Plumbing 2021, Basement Dishwasher 2021, Pool & Deck 2020, Basement Fridge, Stove, & Microwave 2019, Roof 2017. (id:61476)
A6 - 400 Westwood Drive
Cobourg, Ontario
Welcome to this updated and affordable 3-bedroom, 3-bathroom townhome ideally located in the heart of Cobourg. Offering a practical layout, tasteful finishes, and access to everyday amenities, this home is perfect for first-time buyers, young families, or investors looking for solid long-term value. The main floor features an open-concept living and dining area filled with natural light, flowing into a refreshed kitchen that makes everyday living easy. From here, sliding glass doors open to a walkout patio with shared green space great for relaxing outdoors or letting kids play within view. Upstairs, you'll find three generous bedrooms, including a spacious primary with a walk-in closet. A full, updated bathroom serves the upper level with style and function. The finished basement adds extra living space for a cozy rec room, home office, gym, or playroom plus a laundry area and convenient storage options. Notable upgrades include newer flooring, windows, siding, and a durable metal roof, offering both comfort and peace of mind. Set in a quiet, well-kept complex and just minutes from Cobourg's downtown, beach, shops, schools, and highway access, this is an excellent opportunity to own a low-maintenance home in a growing community. (id:61476)
176 Old Harwood Avenue N
Ajax, Ontario
Welcome To Luxury Living In Ajax. This Masterpiece Two-Storey Residence Offers 5 Bedrooms, 5.5 Bathrooms And 3702 Square Feet Above Grade. The Home Features Ceiling Heights Of 10' On The Main Floor, 9' In The Basement And Second Floor. Elegant Gourmet Kitchen, Engineered Hardwood Flooring Extends Throughout Main And Second Levels. This Home Includes Walk-Up Basement Stairs, Crown Molding Throughout Common Areas, Custom Glass Shower Doors. The External Face Will Be Finished With Stone. Currently In Pre-Construction, This Home Presents The Unique Opportunity To Select Your Own Finishes. Option To Finish Basement. (id:61476)
188 Old Harwood Avenue N
Ajax, Ontario
Welcome To Luxury Living In Ajax. This Masterpiece Two-Storey Residence Offers 5 Bedrooms, 5.5 Bathrooms And 3702 Square Feet Above Grade. The Home Features Ceiling Heights Of 10' On The Main Floor, 9' In The Basement And Second Floor. Elegant Gourmet Kitchen, Engineered Hardwood Flooring Extends Throughout Main And Second Levels. This Home Includes Walk-Up Basement Stairs, Crown Molding Throughout Common Areas, Custom Glass Shower Doors. The External Face Will Be Finished With Stone. Currently In Pre-Construction, This Home Presents The Unique Opportunity To Select Your Own Finishes. Option To Finish Basement. (id:61476)
63 Long Drive
Whitby, Ontario
Step into this beautifully maintained 3+1 bedroom, 4-bathroom home that offers a perfect blend of comfort, functionality and modern upgrades. As you enter the main floor, you're greeted by freshly updated hallway tiles and a bright, welcoming interior that was tastefully painted. The upgraded 3-piece bathroom on this level adds convenience and style, perfect for guests or multi-generational living. The kitchen is the heart of the home, featuring stainless steel appliances, new quartz countertops, and a cozy breakfast area with a sliding door walkout to the backyard. Adjacent to the kitchen, a separate family room with a warm gas fireplace creates the perfect space to relax and unwind. Upstairs, you'll find three spacious bedrooms, including a large primary retreat complete with a walk-in closet and a private ensuite. The hallway and all doors were freshly painted, giving the upper level a crisp, polished feel. Modern touches continue throughout with updated vanity lights and sleek door handles and locks.The finished basement offers even more space with a generous rec room, additional bedroom, 4-piece bathroom and separate laundry room, providing flexibility for an in-law suite, guest accommodations, or a home office. Step outside to enjoy the private backyard and deck perfect for entertaining or enjoying peaceful evenings under the stars. This home is not only stunning inside, but its also ideally located with no sidewalk. Just a 1-minute walk to the park and bus stop, 7 minutes to school (with a school bus stop just half a minute away), and only a 3-minute drive to the GO Station. Everyday essentials are within walking distance, including grocery stores, clinics, pharmacies, restaurants, coffee shops, and entertainment centers. (id:61476)
207 - 1711 Pure Springs Boulevard
Pickering, Ontario
Welcome to 207-1711 Pure Springs Blvd a beautifully upgraded, 2-bedroom, 3-bath stacked townhome in one of Pickering's most desirable communities! Just 6 years old, this modern home boasts 9-foot ceilings on the main floor, heated laminate flooring, and a bright, open-concept layout thats perfect for both everyday living and entertaining. The stunning kitchen features quartz countertops, upgraded cabinetry, and stainless steel appliances, offering both style and functionality. Upstairs, you'll find two spacious bedrooms, convenient second-floor laundry, and modern baths with sleek finishes throughout. Enjoy a carpet-free lifestyle with quality laminate throughout both levels. Ideally located near Hwy 401 & 407, top-rated schools, parks, shopping, and all amenities this is low-maintenance living with high-end style. A perfect choice for first-time buyers, downsizers, or investors alike! (id:61476)
1900 Concession 4 Road
Uxbridge, Ontario
Welcome to a rare and luxurious 50acre estate where elegance, comfort, and nature harmonize beautifully. This updated ranch-style bungalow offers 4+1 bedrooms, 4 bathrooms, and a fully finished walkout basement, all designed with timeless sophistication and modern upgrades.Inside, soaring 12-foot ceilings with exposed wood beams create a striking first impression, setting the tone for the warm and inviting atmosphere throughout. At the heart of the home, the gourmet kitchen features premium appliances, custom cabinetry, and a stylish oversized island. The open concept layout flows seamlessly into the dining and living areas, where wall to wall windows frame spectacular west facing views of the rolling landscape and the distant Toronto skyline. On the east side, a sun drenched solarium offers the perfect retreat to enjoy morning sunrises or watch storms roll in, providing year round tranquility. The main floor also includes three spacious bedrooms, along with a beautifully appointed 4 piece bathroom, featuring a glass enclosed shower and a luxurious soaker tub. The fully finished lower level offers exceptional flexibility, featuring a large recreation area, two office spaces (or dens), and a spacious bedroom, currently designed as an impressive sewing studio. With walkout access and breathtaking sunset views, this level is an extension of the homes seamless indoor outdoor living experience. Thoughtfully updated, this estate boasts new plumbing, electrical, HVAC system, a 22kW generator, roof, and spray foam insulation, all completed within the last seven years. Energy efficiency is a priority, with a geothermal heating and cooling system and in floor heating throughout the entire home, ensuring year round comfort and low operating costs. Perfectly positioned at the border of Stouffville, Uxbridge, and Pickering, this property offers the ultimate blend of serene rural living with easy access to urban conveniences. Don't miss out! (id:61476)
1692 Central Street
Pickering, Ontario
Prime Turnkey Investment Fully Leased 6-Unit Mixed-Use Property. Exceptional opportunity to own a fully renovated, legal 6-unit property in the heart of Claremont (North Pickering). This rare offering includes two updated buildings featuring 4 residential units and 2 office/retail spaces, all leased to high-quality AAA tenants who cover their own utilities and actively maintain the premises.Total 7392 sq ft Renovated top to bottom.Located just minutes from Highways 7 and 407, offering seamless connectivity and long-term growth potential.Net Operating Income:$109,768.52!!! Roofs age 2018-19, New Sidings in 2018-19, New Windows in 2019, New Furnaces & A/C in 2019, Asphalt For Both Parking Lots(9 Legal Parking Spots) (id:61476)



