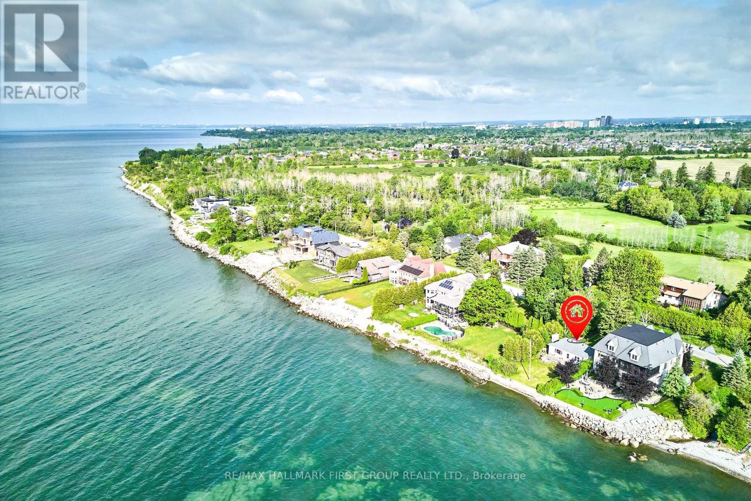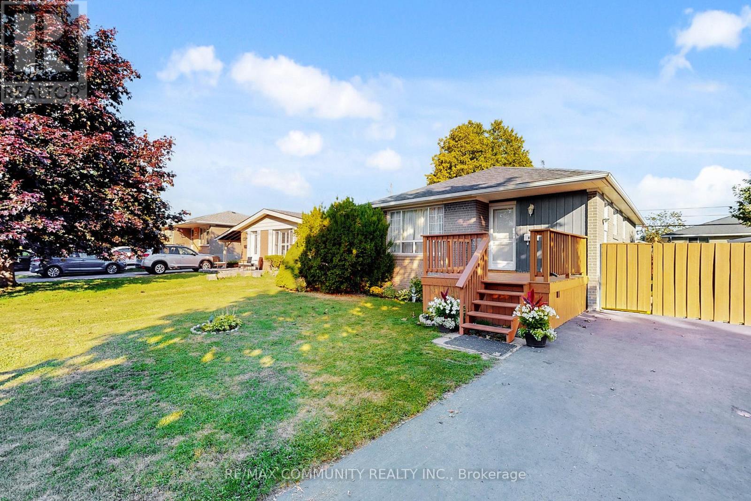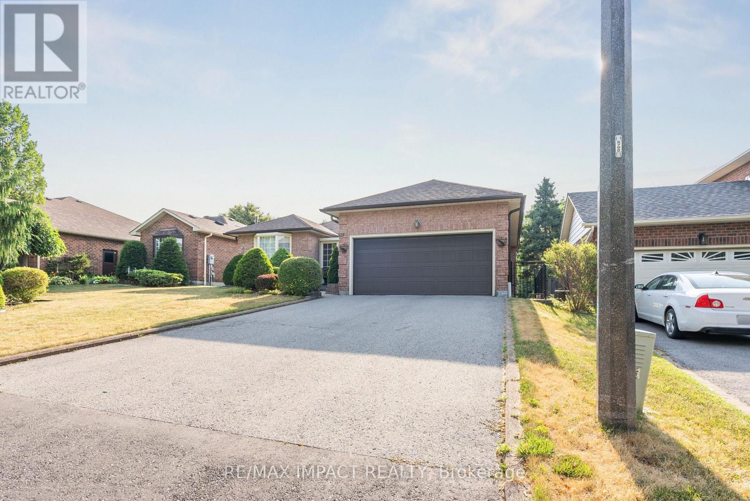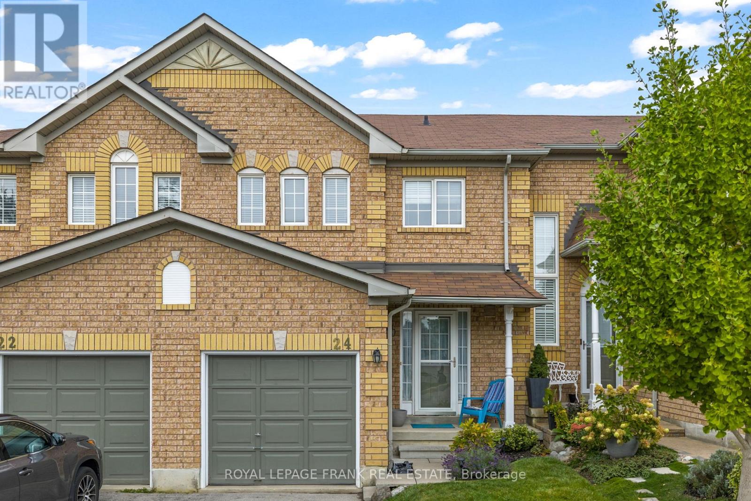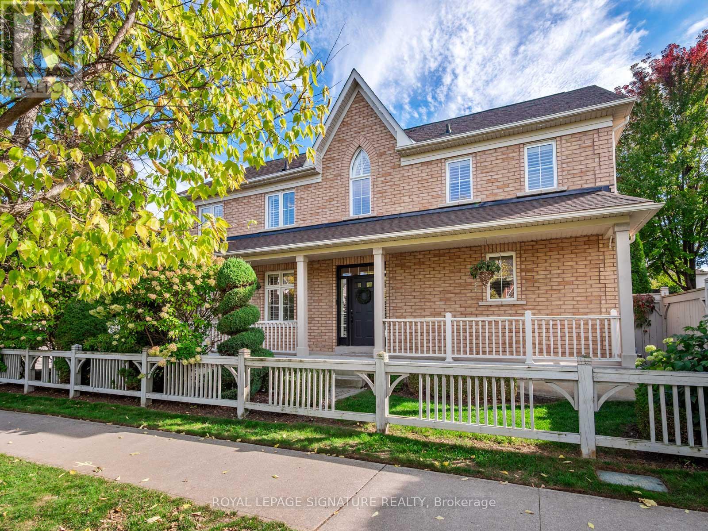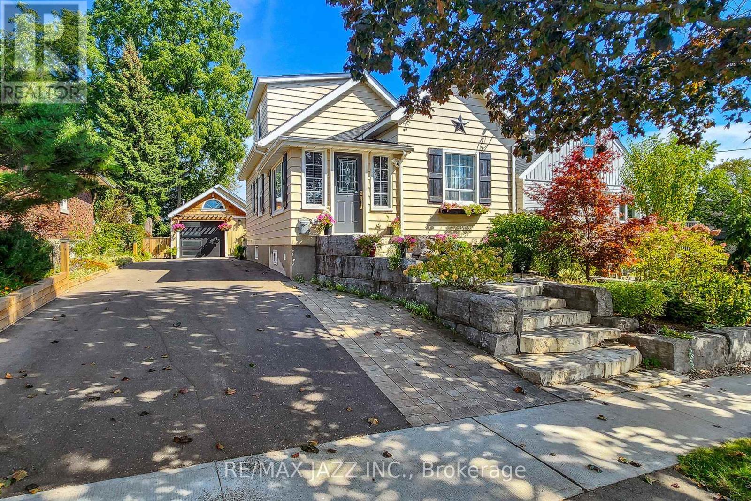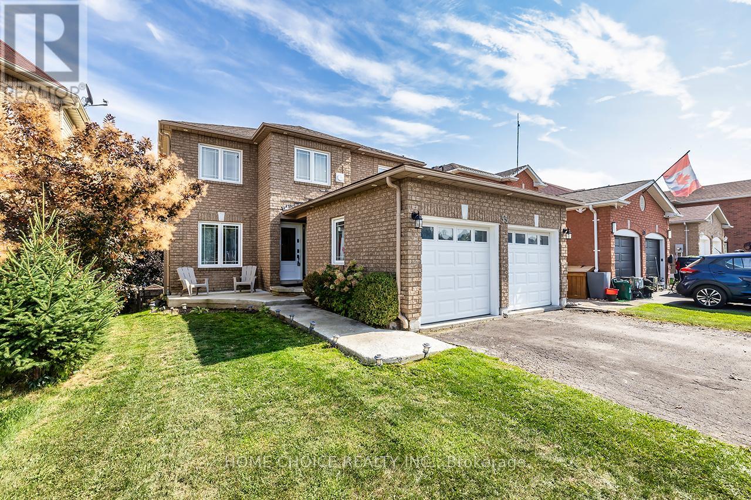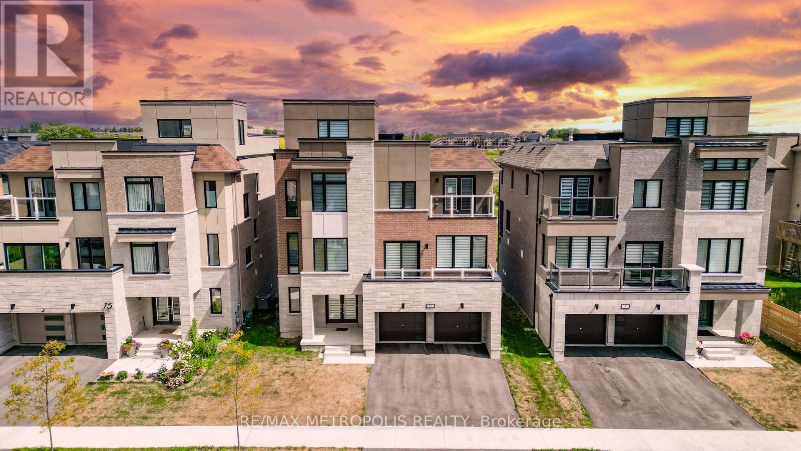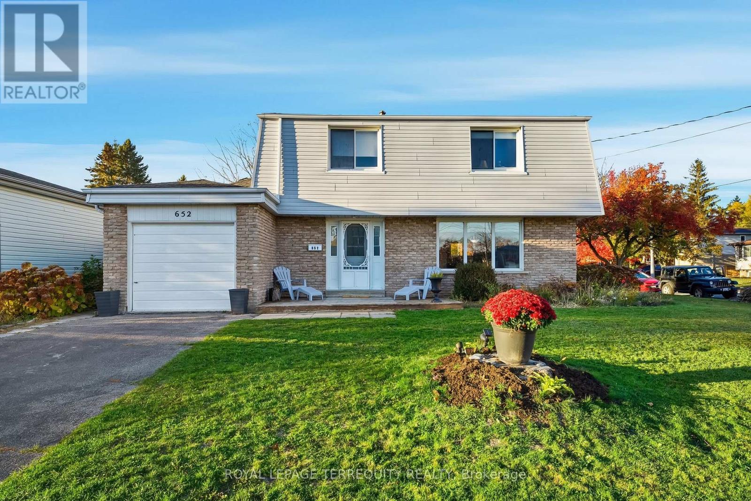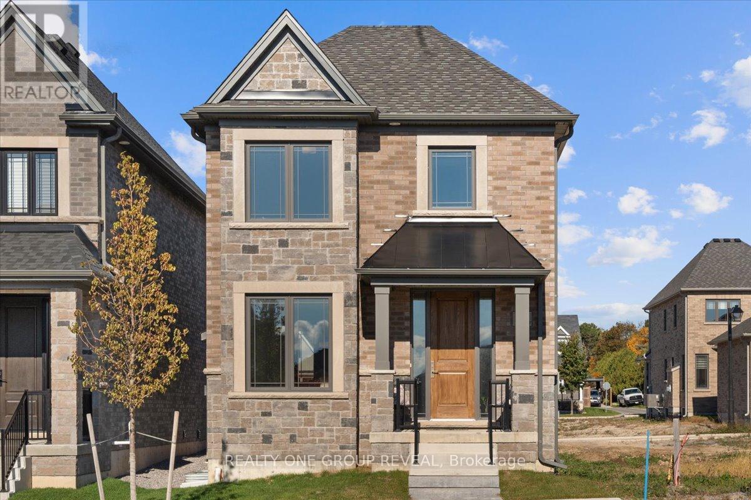16 Ontoro Boulevard
Ajax, Ontario
Rare Lakefront Development Opportunity On Lake Ontario! Situated On An Exclusive, Dead-End Street, This Stunning 50x125 Ft Waterfront Lot Offers An Exceptional Chance To Build Your Dream Home With Unobstructed Views Of The Lake. Whether Youre A Developer, Builder, Or An End User Seeking An Unparalleled Location, This Is A Unique Offering Not Often Available. The Property Currently Features A Recently Updated 2-Bedroom, 1-Bathroom Bungalow, Making It Ideal To Live In Or Rent Out While You Finalize Plans And Secure Building Permits. Tasteful Updates Throughout The Home Offer Comfortable, Modern Living In The Interim, Or A Ready-To-Go Income Opportunity. Enjoy Breathtaking Sunrises & Peaceful Surroundings In One Of The Most Sought-After And Private Lakefront Pockets. A Truly Rare Chance To Own Premium Land Right On Lake Ontario. Let Your Vision Take Shape In A Setting That Simply Cannot Be Replicated. See Neighbours Property To The East For Inspiration ! (id:61476)
855 Zator Avenue
Pickering, Ontario
5 Mins to BEACH & WATERFRONT TRAILS & BOAT MARINA. ULTIMATE AREA FOR RETIREMENT or For FAMILIES to ENJOY a COTTAGE LIKE LIFESTYLE Within the CITY-LIFE. Beautiful Bungalow HAS GREAT INTERIOR & EXTERIOR VALUES; Kitchen with Gold Color Theme features Corian countertop WITH ADDED QUARTZ COUNTERTOP FOR Sitting & Dinning, Beautiful backsplash. Every renovation and update has been done with meticulous attention to detail and quality. The basement is a true bonus, providing tons of additional living space, with its huge finished area, NEW Laminate flooring, big washroom and Separate Entrance. The separate side entrance to the basement opens up possibilities for FUTURE INCOMEPOTENTIAL. Step outside to the BACKYARD OASIS. This property boasts one of the largest pie-shaped lots on the street, offering plenty of space for outdoor activities and entertaining. VERY Close to beaches, the waterfront trail, marinas, shops, and great local restaurants. The 401 and Go station are just a stone's throw away, making commuting and accessing amenities a breeze. Don't miss out on this rare opportunity to own a truly SPECIAL BUNGALOW and unique property in Bayridges. This home has it all charm, quality, and a great location. Schedule a viewing today and make this your new dream home! (id:61476)
145 Hialeah Crescent
Whitby, Ontario
Welcome To 145 Hialeah Crescent A Solid Brick Bungalow Offering Incredible Versatility And Space For Growing Or Multi-Generational Families! This Well-Maintained Home Features 3 Spacious Bedrooms On The Main Floor, Along With A Bright Eat-In Kitchen That Walks Out To A Deck Overlooking Beautifully Landscaped Gardens. The Kitchen Boasts Ample Cabinetry And Storage, Perfect For Everyday Living And Entertaining. Downstairs, The Fully Finished Basement Includes 2 Additional Bedrooms, An Office, A Second Walkout With A Covered Porch, And Income Or In-Law Suite Potential. The Separate Entrance Adds Flexibility For Rental Or Extended Family Use. Additional Features Include A Welcoming Front Vestibule, An Oversized 2-Car Garage, And A Large Driveway With Parking For Up To 6 Vehicles. Located On A Quiet Crescent, This Home Offers The Perfect Blend Of Functionality, Space, And Income Potential. (id:61476)
24 Ingold Lane
Ajax, Ontario
Welcome to this beautifully updated 3-bedroom townhome, perfectly situated on a quiet, private court. Offering a spacious, move-in-ready layout, this home combines comfort, style, and convenience for todays lifestyle.Step inside to an open-concept kitchen and dining area with views of the cozy living room ideal for relaxing nights in. The main level features updated finishes, including sleek laminate flooring (with original hardwood underneath), adding both warmth and character.The generous primary bedroom offers comfort and functionality with double closets and a large ensuite. Downstairs, the partially finished basement extends your living space with a versatile recreation room and plenty of storage, awaiting your personal touch.Enjoy your own private backyard oasis, perfect for entertaining, gardening, or simply unwinding after a long day.Located just minutes from schools, public transit, shopping, and restaurants, this townhome offers everything you need in a vibrant, connected community without compromising on comfort or space. (id:61476)
25653 Simcoe Street
Brock, Ontario
Attention all renovators/ home builders!!! This is your opportunity to own 2.8 acres in Woodville, ON. Good bones to work with and beautiful backdrop featuring a 200amp barn/shop, pond and mature trees. Build your dream home! (id:61476)
2 Denbury Court
Whitby, Ontario
Home Sweet Home! Stunning all brick beauty on a large corner lot in a coveted Brooklin location! Magnificent home inside and out with spectacular upgrades including custom built ins, pot lights, bamboo and wide plank flooring, California shutters, refinished stairs & custom pickets and sleek modern fixtures. Chef's kitchen with a gas range, stone counters, modern hardware, custom backsplash and lots of cabinetry. 9' ceilings on main floor. Upstairs has four big bedrooms with large windows & huge closets & convenient 2nd floor laundry. Finished basement with pot lights, bathroom & ample storage space has additional space to expand upon. Outside you will find timeless curb appeal, a large and inviting wrap around porch, stone landscaping, leafy gardens and a fenced in yard. Amazing quiet cul-de-sac location with awesome neighbors and a large park at the bottom of the street. This home is also within walking distance of downtown Brooklin's shops, restaurants, farmer's market, Library/Community Centre and local amenities. Thoughtfully renovated and impeccably maintained- this is a rare opportunity for a home of this caliber in one of the GTA's finest communities! (id:61476)
97 Peacock Boulevard
Port Hope, Ontario
Welcome Home! This delightful bungalow with a walkout basement and metal roof is perfectly nestled on a large town lot in one of Port Hope's most sought-after areas. Ideally located close to schools, shopping, and just a short drive to beautiful, historic downtown Port Hope, this home combines small-town charm with everyday convenience. Step inside to a bright, open-concept kitchen that flows seamlessly into the dining area-perfect for hosting family gatherings or casual meals. The spacious family room invites you to relax and unwind, while the dreamy primary bedroom offers a peaceful retreat, featuring a large walk-in closet that was once a bedroom and could easily be converted back if desired. A stylish 3-piece bathroom completes the main level. Downstairs, the inviting rec room opens to a private backyard oasis with a gorgeous inground pool and fabulous decking for sunny summer days. The lower level also includes two additional bedrooms, a newly renovated full bathroom, and a laundry area, with its own private entrance offering excellent potential for extended family, guests, or a future in-law suite. Main floor windows upgraded with transferable warranty. Backing onto green space and just minutes from Highway 401, this versatile and spacious home truly has it all-comfort, flexibility, and an unbeatable location. (id:61476)
361 Oshawa Boulevard N
Oshawa, Ontario
If you are looking for a turnkey property - then this is a must see for you. This well-maintained home offers the perfect blend of comfort, functionality, and style boasting a beautiful curb appeal with professional stonework. From the moment you step into the bright and inviting entryway, you will be impressed by the thoughtful design and flow of this home. The main floor features a large living room with ample natural light, a serene bedroom with built-in wardrobe, and a stunning 5-piece bath that provides a true retreat. At the heart of the home is the updated eat-in kitchen, complete with stainless steel appliances, a center island, and plenty of cabinetry for storage. This space is ideal for both everyday meals and entertaining. From here, walk out to the must-see backyard, where professional landscaping sets the stage for outdoor living at its finest. A multi-level deck, elegant stonework, a charming pergola, and a peaceful koi pond create a private oasis perfect for relaxing or hosting gatherings. Beyond that there still remains a large open yard area to enjoy. Upstairs, the second floor offers 2 bedrooms and a stylish 3-piece bath. This flexible layout provides comfort for family & guests. The finished basement adds more living space, with a separate entrance leading to a large recreation room, laundry area combined with a 2-piece bath ideal for extended family, hobbies, or a future in-law suite - and a storage area. Car enthusiasts, hobbyists, or those in need of extra storage will love the detached garage and heated workshop. Meticulously cared for and thoughtfully upgraded, this home is truly turnkey ready for you to move in and enjoy. Enjoy quiet mornings by the pond, entertaining in the expansive kitchen, or taking advantage of the versatile workshop, this property delivers on every level. Don't miss your chance to own this move-in ready home! (id:61476)
55 Apple Blossom Boulevard
Clarington, Ontario
Discover your dream home in Bowmanville! This stunning house offers a perfect blend of comfort and style, with modern finishes and spacious layouts ideal for families. Enjoy the convenience of nearby amenities, schools, and parks. It's more than just a house; it's a place to create lasting memories. Don't miss outif you're reading this, it's still available! Welcome to this beautiful home for sale in Bowmanville! This stunning property boasts a spacious layout perfect for family living and entertaining. With modern finishes and ample natural light, this home offers a warm and inviting atmosphere. The outdoor space is equally impressive, featuring a well-maintained yard and a lovely deck for relaxation. Don't miss the opportunity to own this gem in a desirable neighborhood. This property offers comfortable and stylish living. Renovated Family Home in Prime Bowmanville Neighborhood. 4+2 Bedroom, 4 washrooms, Brick Home 2116 Sq ft, 2 kitchen, New front door and front windows 2022, Main floor features 3 rooms in total including spacious guest room, living room and dining room plus good size wide kitchen, patio door with Large Deck along with 14x10 Gazebo 2023,4 Bedroom on 2nd floor with 2 full washroom, including,3 decent size bedroom+1 master bedroom with walk in closet and ensuite washroom including jacuzzi and standing shower with double sink vanity(2024), brand new stairs 2023, laundry room on main, laundry room in basement, furnace room separate and Walk Out Basement (was rented out for $1800/month plus utilities-now vacant) new flooring(basement) February 2025. Walk Out to Deck from Sun-Filled Kitchen. Huge Master Bedroom, Dressing Room and Ensuite. In-Law Suite with Separate Entrance and Second Kitchen. Walk To Parks and Schools, 5 mins drive to the Darlington Beach, Roof 2018. Garage Doors 2019, New Deck 2020, Patio Door 2019. (id:61476)
11 Yacht Drive
Clarington, Ontario
Welcome to 11 Yacht Drive in Bowmanville a luxurious waterfront inspired home offering 4,400 sq. ft. of usable space plus a stunning 440 sq. ft. rooftop terrace overlooking beautiful Lake Ontario. This rare gem boasts 7 bedrooms, 6 bathrooms, and 2 full kitchens, making it the perfect property for families or savvy investors. Location, location, location! This home is steps away from the waterfront, scenic trails, and yacht clubs, giving you a lifestyle most only dream of. Plus, you're just a short drive to Toronto, with easy highway access, making commuting a breeze. Families will love being close to top-rated schools, beautiful parks, grocery stores, and shopping centers everything you need is right at your doorstep. Lets not forget the three private balconies and the expansive rooftop terrace where you can enjoy panoramic lake views, perfect for entertaining or relaxing after a long day. This property truly checks every box luxury, location, income potential, and lifestyle. 11 Yacht Dr isn't just a house, its an opportunity to live the dream and invest in your future! (id:61476)
652 Spragge Crescent
Cobourg, Ontario
Welcome to this charming corner lot home in the heart of Cobourg, perfectly designed for first time buyers or anyone looking for a lifestyle upgrade close to everything. This bright and welcoming four bedroom home offers a functional layout, a full bath, and an attached one car garage with a convenient man door entry.Enjoy morning coffee or evening chats on the cozy front porch, where you can wave to friendly neighbours and take in the relaxed small town atmosphere. With multiple entry points, this home makes coming and going effortless for busy families.Located just steps from schools, parks, shopping, and restaurants, and within walking distance to Cobourg's beautiful beach and waterfront, this property combines comfort, convenience, and community in one amazing location. (id:61476)
12 Harrigan Street
Port Hope, Ontario
Live Steps From The Lake, Minutes From The Green, And Miles From Ordinary. Set In Lakeside Village By Mason Homes, The Cedarwood AC Model Offers 1,626 Sqft. Of Contemporary Living In One Of Port Hope's Most Desirable Communities. This Fully Detached Home Showcases Lake Views And A Bright, Open-Concept Main Floor. Smooth Ceilings Throughout Create An Airy, Spacious Feel, Complemented By High-End Vinyl Flooring And Sought-After Large Ceramic Tiles (12x24) In The Mudroom And Powder Room. The Kitchen Features Stone Countertops, A Stylish Backsplash, And A Rough-In Water Line For Your Fridge - Perfect For Both Everyday Living And Entertaining. The Gas Fireplace In The Living Area Creates A Cozy Focal Point, Adding Warmth And Charm To The Heart Of The Home. The Home Offers Two Convenient Entry Points: A Walk-Through Mudroom Leading To The Rear-Lane Double-Car Garage For Practical Everyday Access, And The Front Porch, Which Opens From The Living Area, Providing A Welcoming Space To Relax And Enjoy The Charm Of This Lakeside Community. The Oak Staircase Elegantly Connects The Main And Upper Levels, Creating A Warm And Inviting Transition. Upstairs, The Home Offers Three Bedrooms And Two Full Baths, With Tall Vanities And Stone Countertops Throughout. The Primary Ensuite Features A Beautifully Upgraded Shower And A Walk-In Closet, While The Additional Bedrooms Feature Luxurious Broadloom Carpets. Built With ENERGY STAR Features, This Home Ensures Comfort And Efficiency Year-Round. The Unfinished Basement With A Bathroom Rough-In Provides Flexibility To Create A Future Rec Room, Office, Or Guest Suite- Plus 200Amp Service! Located In What's Known As A "Hallmark" Town, You'll Enjoy Friendly Neighbours, Trendy Shops, And Small-Town Living- Just Under 1.5 Hours From Downtown Toronto And Directly BesideThe Port Hope Golf & Country Club. Perfect For Families, Young Professionals, Or Anyone Looking To Enjoy Lakeside Life In A Vibrant, Welcoming Community! (id:61476)


