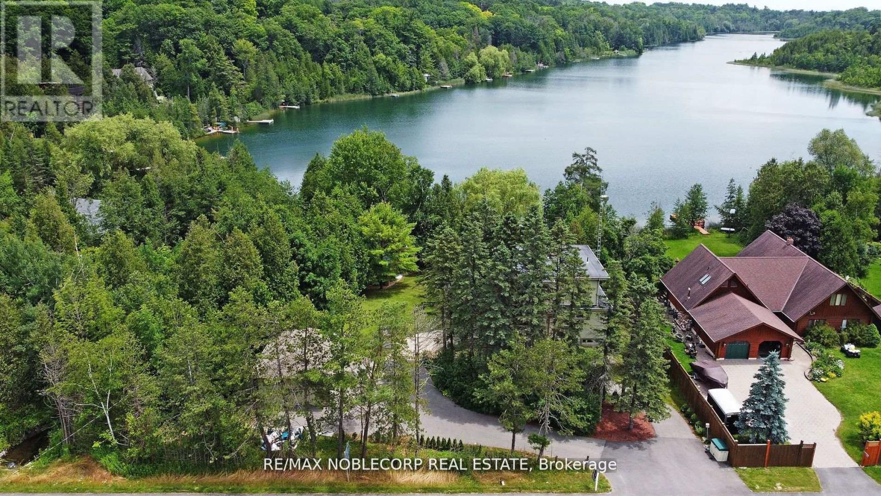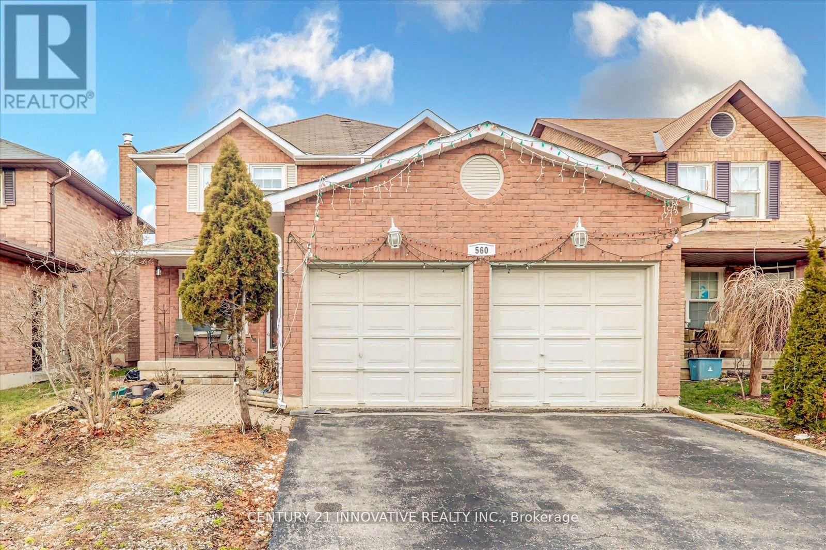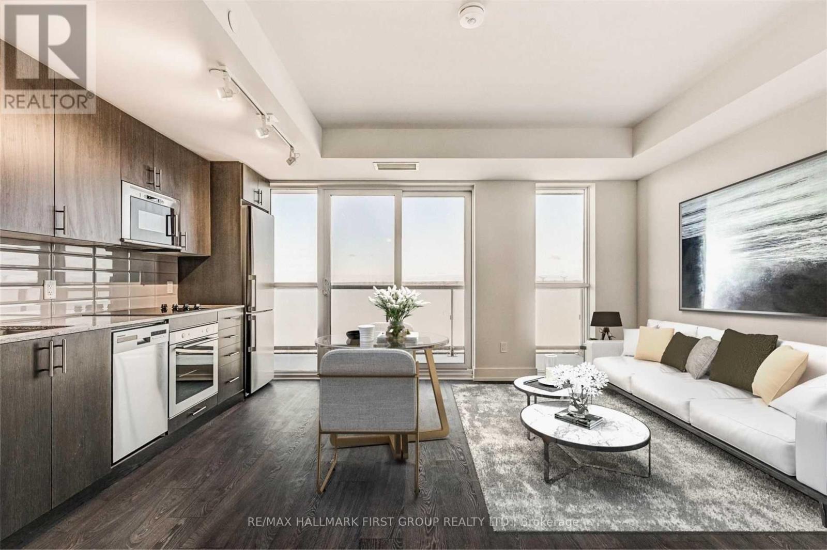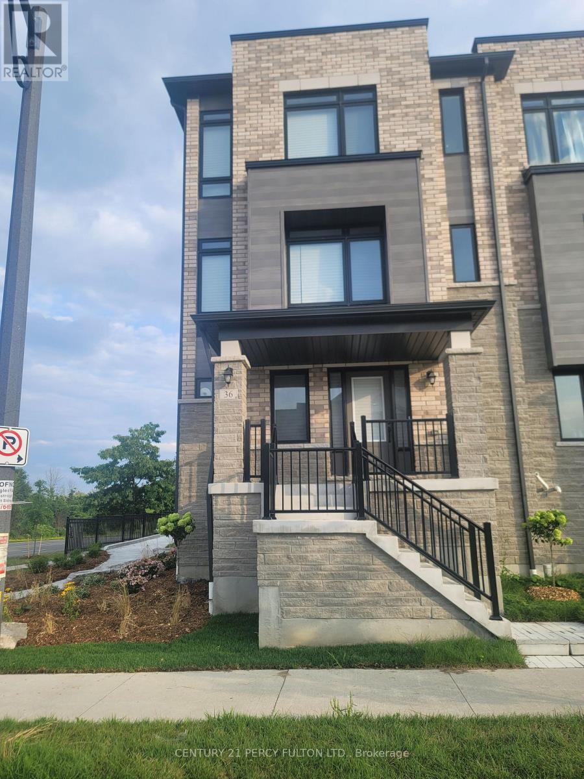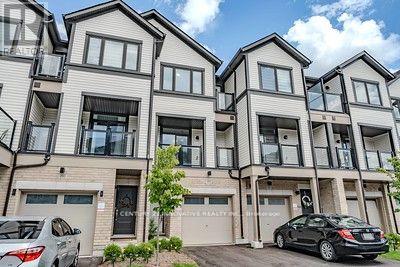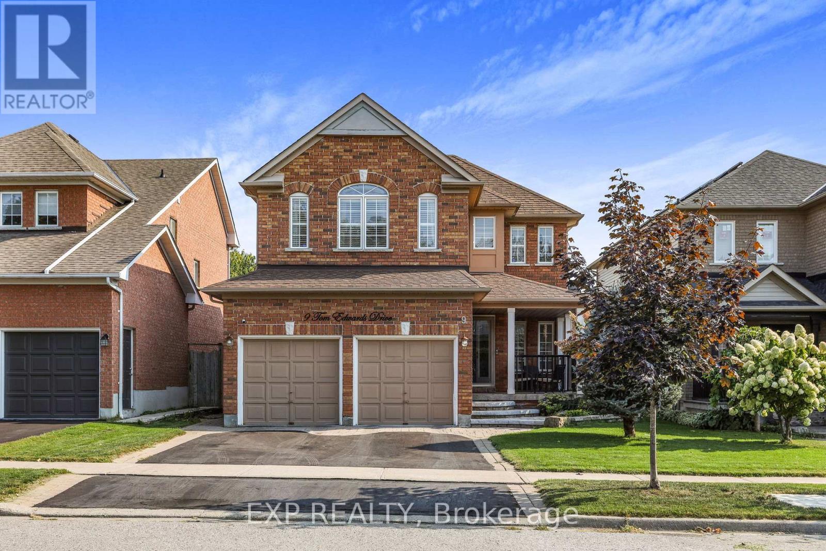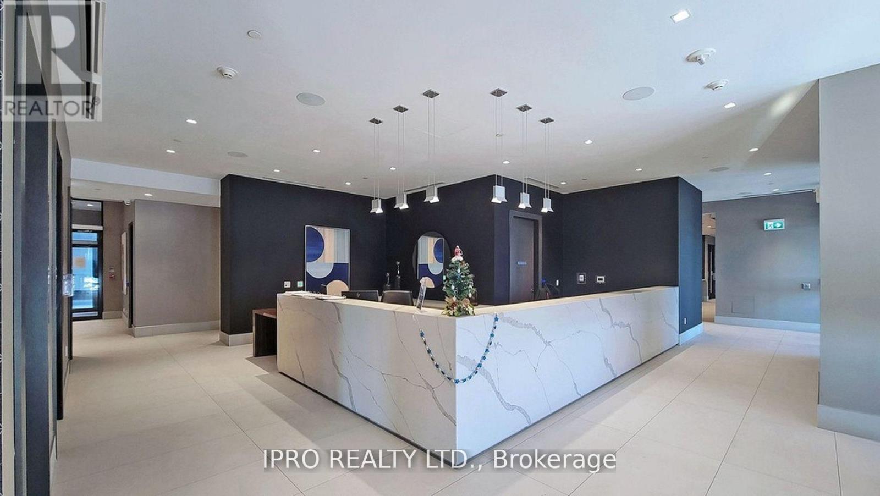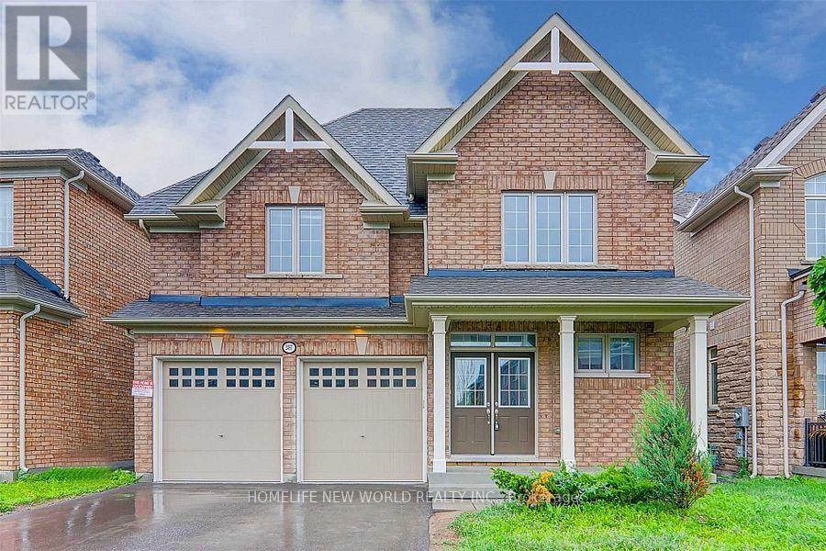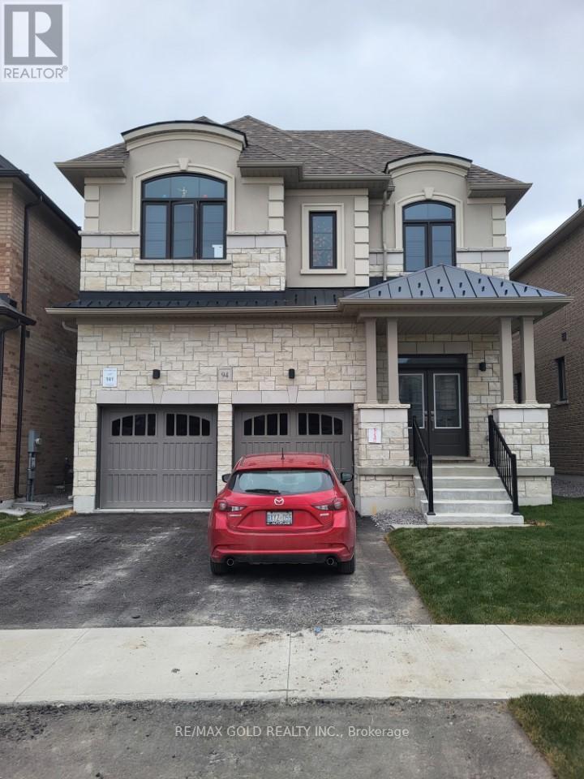11201 Lake Ridge Road
Scugog, Ontario
Asian Inspired Chalk Lake Beauty as Featured on CTV Life Find My Country House Canada Show Jan 29th ! Over 200K spent in upgrades including a new fence. With 110 ft of waterfront & sandy beach, 2 storey freshly painted "cottage," custom-built, 3 Br, 2-story Home w/ Exquisite Views of the Lake. Asian inspired Primary Br 12th century Japanese Castle Doors to the Asian influenced bathrooms, Elf & front entrance, this home is a must see. Glass Railings and a large, Freshly Painted Deck on the house's waterside ensure No Obstructed Views. Newly Paved Driveway with Space for Ten Vehicles. Top floor: 10 feet high with a Custom Stacked Stone Fireplace in the great room; Main floor Master Br with WI closet and Exquisite Ensuite with Glass Shower and Soaker Tub, 2nd level with 2 Br, Fully Enclosed Tiki Hut, New Dock. Min To 407, Golf, Skiing. Too Many Upgrades to List, this property is an Entertainer's Paradise. Unique home with Meticulous Landscaping and a Lot of Love..Family Room, 3Pc Washroom & W/O To Balcony O/L Yard; Prof Finished Lower Level With Rec Room & Games Room/Office Space ,Electric Fireplace & 3 Pc Bath; Generac Whole House Back-Up Power; Waterloo Bio-Filter Septic, Drilled Well (id:61476)
560 Steeple Hill
Pickering, Ontario
Very Bright & Spacious Layout Home in Prime Location. Well maintained house with 4 Bedrooms, 3 Bath. W/O to large deck through breakfast area. Kitchen with Granite Countertop and Stainless Steel Appliances. Separate Entrance to basement with 2 Bedrooms, Kitchen, Washroom and Separate Laundry. Great Neighborhood And An Easy Access Location To All Amenities, Shoppings, Restaurants, Schools. Short Walk To Nearby Neighborhood Children's Park. Few Minutes To 401. (id:61476)
3 Creedon Crescent
Ajax, Ontario
Bright & Spacious "BRAND NEW" Detached John Boddy Home In The High-Demand Northwest Community Of Ajax. This Stunning 4-Bedroom, 4-Bathroom Home Features An Upgraded 9Ft Ceiling On The Second Floor And A 10Ft Ceiling On The Main Floor, Along With A Beautiful Skylight That Enhances Natural Light.Designed For Modern And Cozy Living, The Home Boasts A Fully Upgraded Kitchen With A Custom Backsplash And Gas Stove. The Great Room Features A Fireplace, While The Master Bedroom Includes A Luxurious 5-Piece Ensuite. The Second Bedroom Has A 3-Piece Ensuite, And The Third & Fourth Bedrooms Share A 4-Piece Semi-Ensuite (Walk-Thru). A Main Floor Study/Office Adds Convenience, While A Second-Floor Hall Skylight Brings In Additional Brightness. A Double-Car Garage With Direct Access To The Home Adds To The Practicality. This Move-In-Ready Home Is Close To Schools, Libraries, And All Amenities, Making It Perfect For Any Family Looking For Comfort And Style. Don't Miss Out On The Opportunity To Make This House Your Dream Home! A Must-See! (id:61476)
1521 - 2550 Simcoe Street N
Oshawa, Ontario
Welcome to Unit 1521 at UC Tower, a stunning residence built by Tribute Communities. This bright and modern unit features an open-concept living space with a large east-facing balcony, allowing for abundant natural light throughout the day. Designed for convenience and comfort, the unit includes a dedicated parking spot and a locker, making city living effortless. Ideally situated, it is just minutes from Ontario Tech University (UOIT), Durham College, and Highway 407, with easy access to shopping, dining, and daily essentials. Residents can enjoy a wide range of premium building amenities, including a fully equipped gym, exercise room, theatre, party room, guest suite, billiards room, and more. Experience contemporary urban living in a vibrant and convenient location. This is an opportunity you won't want to miss! (id:61476)
36 Lord Drive
Ajax, Ontario
Brand New FieldGate Home. The Biggest Lot In The Subdivision. Freehold End Unit With Private Backyard. Two Entrances (Front & Back). Over 2215 Sqft Of Living Space. 9 Ft Ceiling On The Main & 3rd Floor. Close To Hwy 401 & Ajax Beach. 5 Mins Walk To Go Station. OA/C Stairs & Dark Hardwood. Too Many Upgrades To Mention. Property Very Close To Home Depot, Costco, Cineplex, Canadian Tire, Walmart, 100's Of Restaurant, Shopping Plaza. Two Balconies!! 9' Ceiling On Main And Third Floor!! Stained Oak Hardwood On Main And Ground Floor (id:61476)
350 Vancouver Crescent
Oshawa, Ontario
Discover this spacious semi-detached home in high-demand Oshawa! The main floor has an open-concept living/dining area. The kitchen features acustom backsplash and leads to a walk-out deck, ideal for outdoor relaxation.Upstairs, you'll find 3 comfortable bedrooms and a 4pc bathroom. The partially finished basement offers additional living space and includes abedroom with 3pc ensuite, a laundry area, a utility room, and a storage area..Located with easy access to amenities that cater to all lifestyles. Enjoy proximity to Oshawa Town Centre for shopping enthusiasts, while commuterswill appreciate the nearby GO Station and Highway 401 access1. The local Rec Centre and Trent University are just moments away.Can potentially become an income-generating opportunity. Don't miss out on making this your new home in one of Oshawa's sought-afterneighbourhoods! **EXTRAS** Stove, Fridge, Built-In Microwave, Range hood; Washer & Dryer; (id:61476)
388 Okanagan Path
Oshawa, Ontario
Newly Built 3 story freehold townhouse. This property offers a bright and spacious layout consisting of 3 bed ,3 bath and 2 balconies. First level features access to garage, a large family room with a large window. The Second level features a great room with access to front door entrance and open concept kitchen/Dinning and a beautiful walk-Out balcony. The third level features the primary bedroom with an ungraded 3PC ensuite washroom, the 2nd bedroom with large closet, and the 3rd bedroom has a walkout balcony and walk-in closet. There is another upgraded 3 pieces washroom on this floor and laundry is also conveniently located on this floor! This house is located in a high demand neighbourhood of Donevan. It is close to new schools, parks, shopping mall, place of worship, and golf course.Freshly Painted Walls, Laminate Floors, Walkout To Backyard, Eat In Kitchen, Access To Garage, Full Unfinished Basement, Centre Island, Close To Hwy 401, 407, Shopping, Schools, Transit. (id:61476)
9 Tom Edwards Drive
Whitby, Ontario
Impeccably maintained 4-bedroom home, beautifully finished from top to bottom, situated in highly desirable North Whitby. The stunning backyard offers a spacious deck and lush gardens. Key features include gleaming hardwood floors, crown moulding, California shutters, interlock walkways, central air, a solid oak staircase, direct access to the garage, main floor laundry, and a fully finished basement with 2 additional bedrooms, a playroom, and a 4-piece bath. Conveniently located near schools, shopping, and public transit. (id:61476)
1821 - 2550 Simcoe Street W
Oshawa, Ontario
Uncover the essence of modern living within this brand-new studio apartment! Delight in the pinnacle of contemporary design as you enjoy the stylish kitchen featuring quartz countertops and stainless steel appliances. Nestled just minutes away from Durham College and Ontario Tech University, as well as just moments away from RioCan Mall, Costco, an array of dining options, and diverse shopping destinations, this location offers unparalleled conveniences. The esteemed 27/7 concierge, fitness center, and expansive amenities provide an impressive range of amenities, including a study/business lounge, outdoor lounge, and entertainment spaces. Here, your every lifestyle requirement is not just fulfilled but surpassed with distinction. **EXTRAS** Building Amenities: Fitness Centre, Study & Business Lounge, Guest Suites, Gym, Outdoor Lounge & More! (id:61476)
2497 Bandsman Crescent
Oshawa, Ontario
Tribute Built Detached Home On Beautiful Ravine Lot In High Demanding North Oshawa, Over 3000 Sq.Ft, Over $70,000 Upgrades! Grand 17Ft High Foyer! Master With 5Pc Ensuite. Hardwood Flrs On Main And 2nd Flr Hallway, Large Modern Kitchen W/ Qtz Cntertops, Huge Island, Family Rm W/Gas Fireplace, Smooth Ceilings, Oak Stairs, Taller Doors,3 Full Bath On 2nd Level. Close To 407, Uolt, Costco And 1.5 Million Sq.Ft Of Shopping Centre. (id:61476)
104 Northview Avenue
Whitby, Ontario
Discover Your Dream Home: A Luxurious Masterpiece by Holland Homes in Whitby**Welcome to a place where luxury meets comfort, crafted by the award-winning Holland Homes. This stunning 2-storey brick and stone house, with 3,704 sq. ft. of near custom-built perfection, sits proudly on a spacious 64' wide lot in one of Whitby's finest neighborhoods. Step inside and be wowed by the grand foyer, featuring 10 ft. ceilings, beautiful crown moulding, and an eye-catching designer chandelier. The homes design is nothing short of spectacular, with a gorgeous waffle ceiling, stylish accent walls, and pot lights creating a warm, inviting glow. Tall doors and large windows flood the space with natural light, making everything feel open and luxurious. With over $200,000 invested in thoughtful design elements every detail adds to the home's charm. The heart of this home is the chef's kitchen a culinary haven with a large island perfect for meal prep and casual dining. Upstairs, you'll find a versatile media/second family/entertainment room that can easily become a fifth bedroom. Plus, there's a handy, spacious laundry room on the second floor. The basement is ready for your personal touch, featuring 9 ft. ceilings and ample space for future customization. Outside, pot lights beautifully illuminate the exterior, highlighting the homes architectural details and boosting its curb appeal. Location is key, and this home has it all. You'll be within walking distance to shops, plazas, a mosque, and a church, with major highways 401 and 407 just a 10-minute drive away, making your commute a breeze. Don't miss out on this exceptional property by Holland Homes. It's the perfect blend of luxury, convenience, and modern design, crafted to offer you an unparalleled living experience. Come see for yourself and fall in love with your future home! (id:61476)
94 Ed Ewert Avenue
Clarington, Ontario
Attention Home Buyers! Come and start your new journey with this beautiful Home in one of the best community in New Castle Ontario. This Home comes with 4 good size bedrooms , Spacious Living Area, At the Heart of the Home is a Beautifully Designed Kitchen equipped with stainless-steel appliances, Bright Eat -In Kitchen With W/O To Yard!. Upstairs, the impressive primary bedroom contains a large walk-in closet and a 5pc ensuite. The upper level is complete with 3 additional bright and spacious bedrooms with closets and access to a full bathroom. large windows that bathe the space in natural light. Close To Shopping, Transit And Highway. Conveniently located near the 401, 407, schools, shopping, and local amenities, this home is designed for families seeking both luxury and convenience. Don't miss the chance to make this beautiful home yours! (id:61476)


