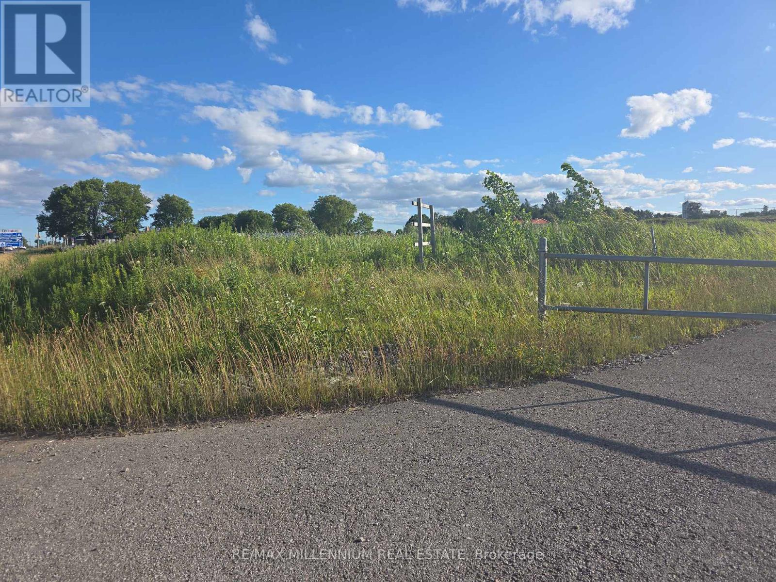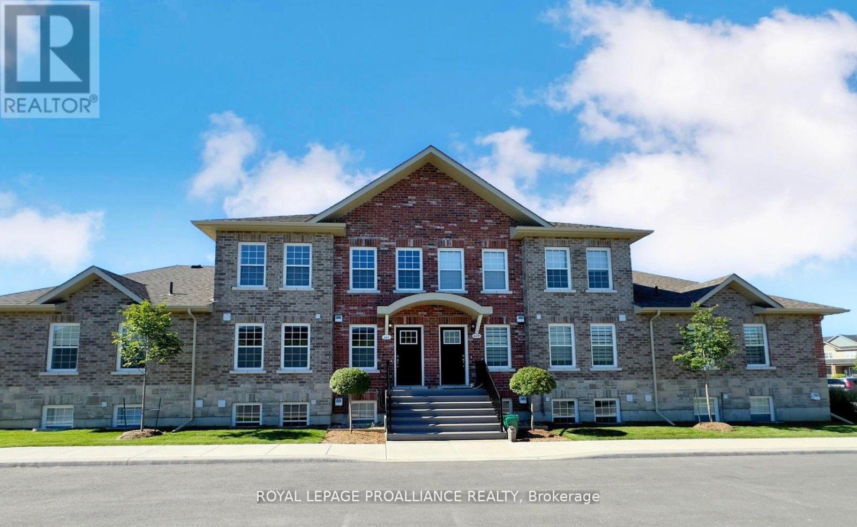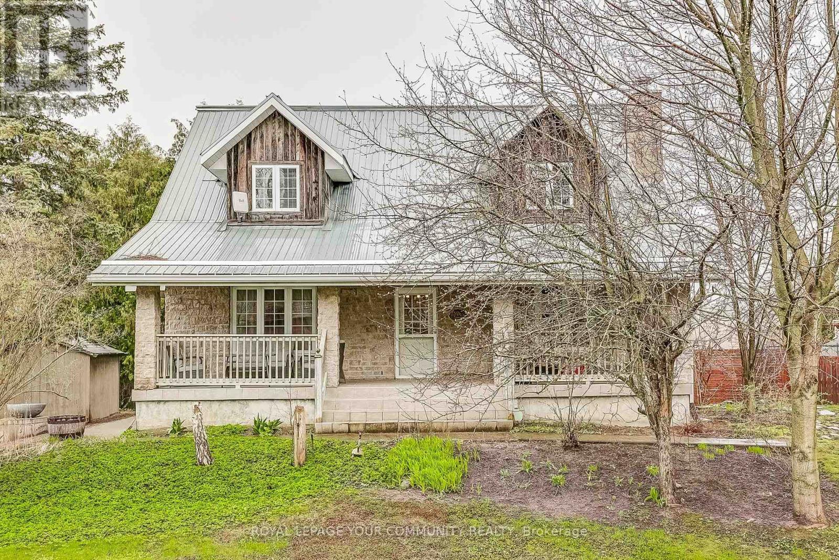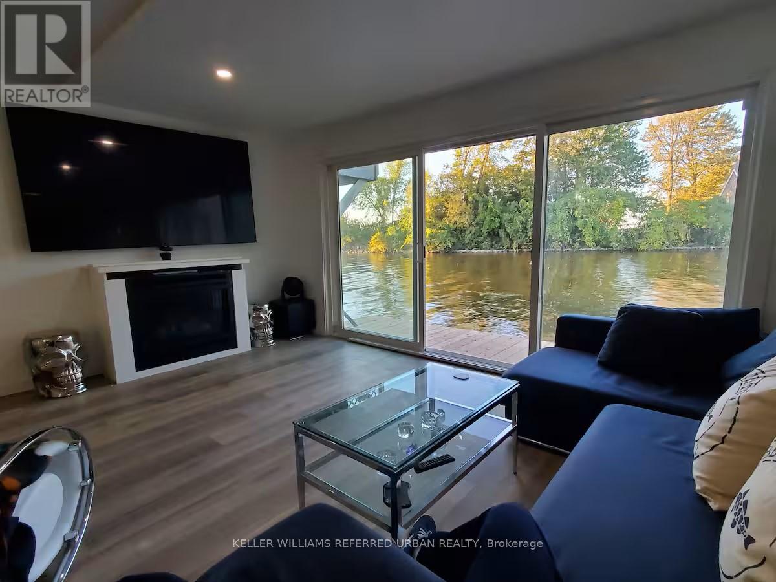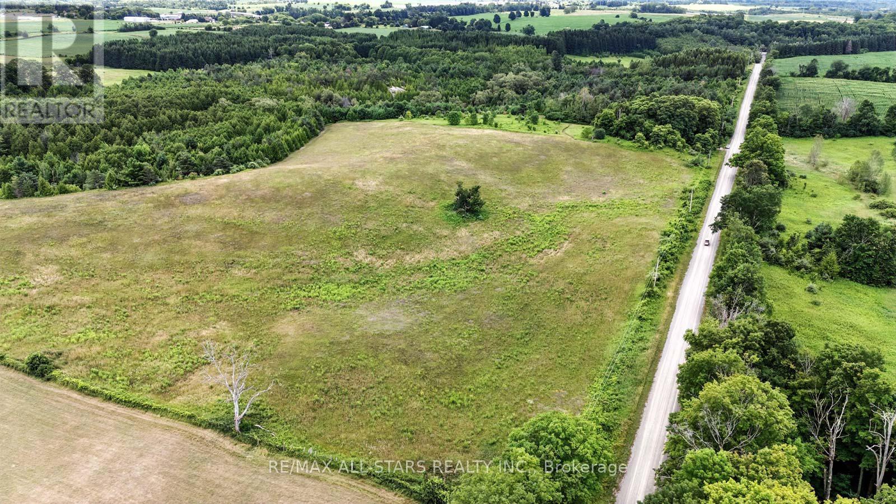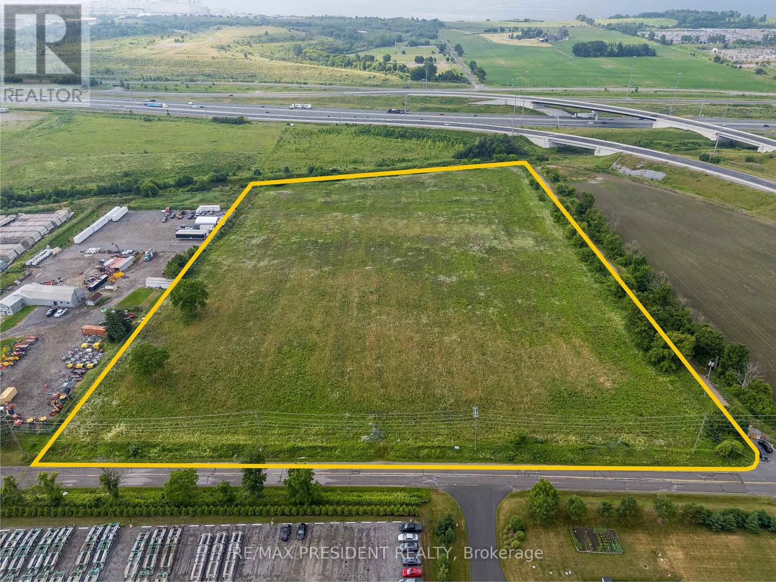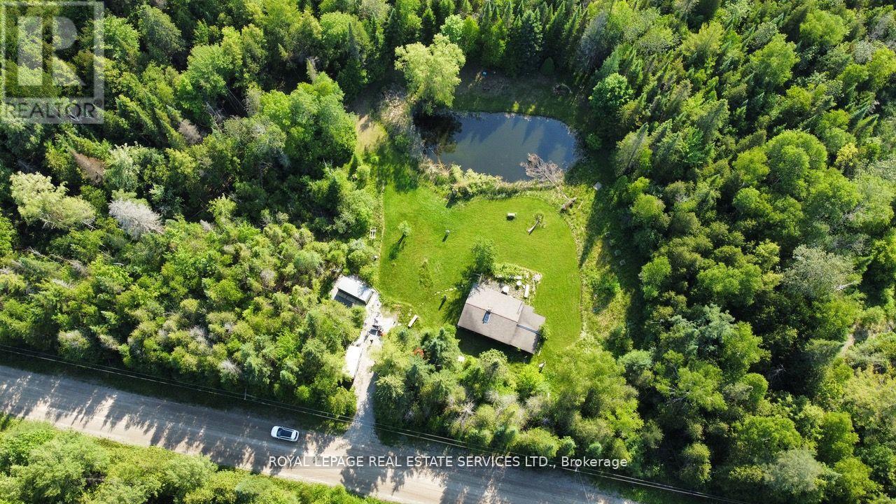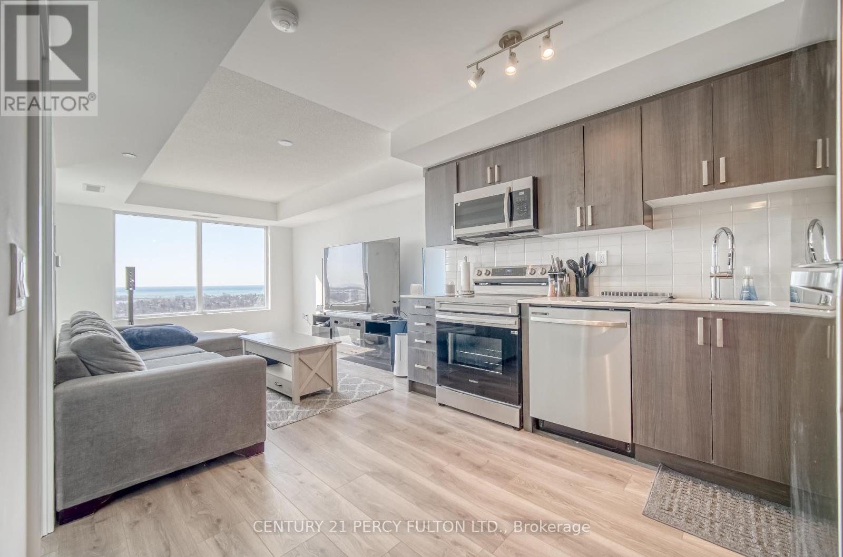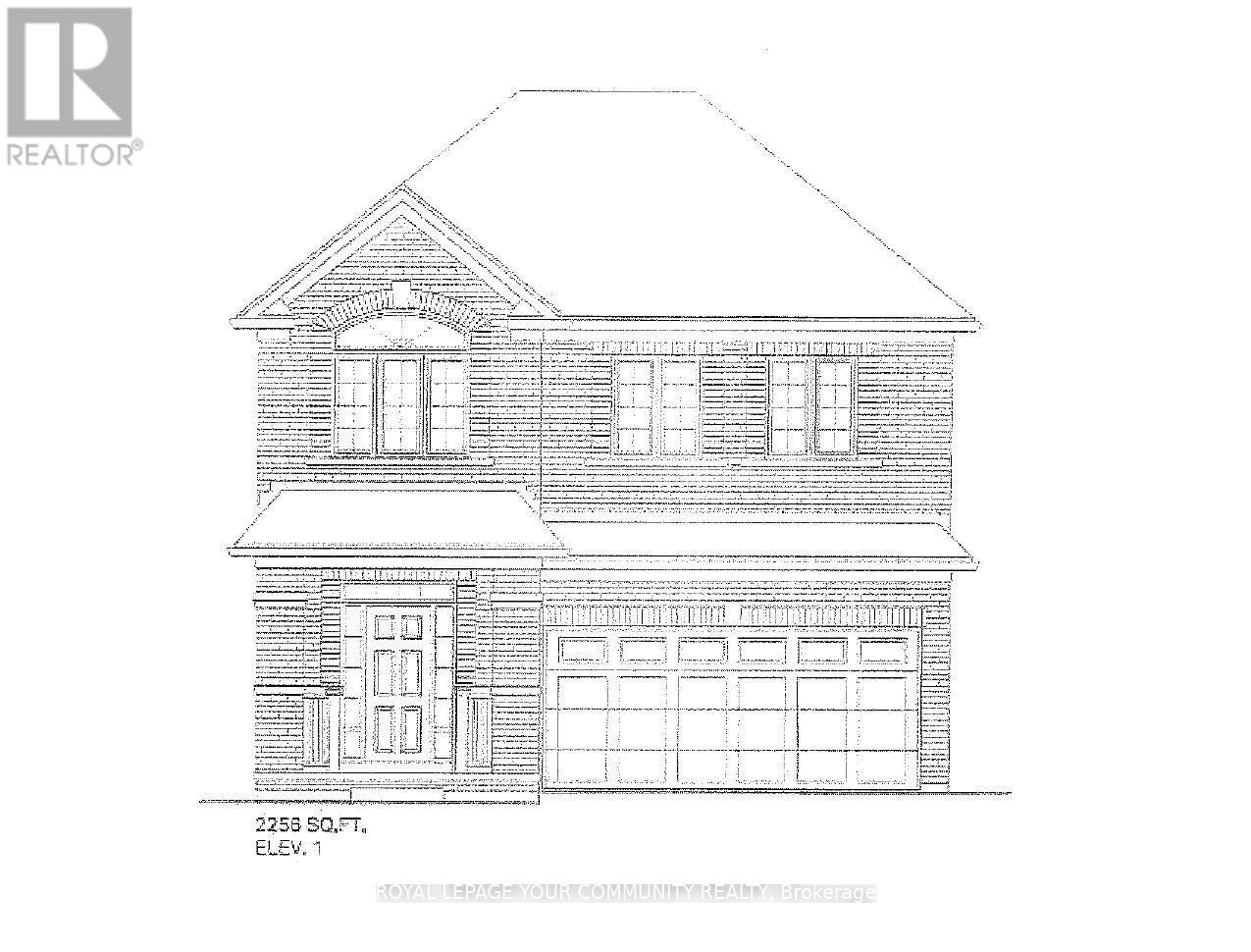14200 Highway 7 And 12
Scugog, Ontario
Vacant land for sale. This property under Zone c4 which allow building Banquet Hall, Convenience Store, Hotel, Motel, Restaurant , etc.Located close to 407 ETR now is free. Please feel free to ask any questions regarding this property. (id:61476)
703 - 448 Drewery Road
Cobourg, Ontario
Welcome to Cobourg's sought after EAST VILLAGE...This PREMIUM PARK FACING bungalow style stacked Townhome will be turn key....a preconstructionunit where YOU get to choose the colours and finishes! Enjoy this amazing location, only a quick a stroll or bike to the historicdowntown of Cobourg with amazing beaches, marina, restaurants, patios and shopping! The Midtown plan offers a fantastic open concept mainliving area with a beautiful Kitchen featuring a sit-up breakfast bar and stainless steel appliances. Large, southern facing window in the LivingRoom lets in tons of natural light. Upgraded Luxury Vinyl Plank flooring throughout. Primary bedroom with ensuite privilege to the 4 pcbathroom. Second bedroom can be used as a guest space, office or den. Laundry Room with Washer & Dryer. Notables: Fibre Internet available,HRV for healthy living and Hot Water Tank is owned. Lawn Care and Snow Removal included in your condo fees, along with one designatedparking space plus visitor parking available. Enjoy maintenance-free living in Cobourg's convenient east-end location, only 40 minutes to GTA, ora commuter ride from the Cobourg VIA! Additional units and layouts available. (id:61476)
13020 Concession Road 5
Uxbridge, Ontario
Unique Custom Home On Country Lot-Enjoy the privacy on .99 of an acre- 1585 sq ft plus Basement Apartment - 3+1 Bedrooms- 3 Baths-Quality Finish Throughout- This home boasts Cathedral Ceilings- 2 Fireplaces- Full Bright and Spacious Basement finished with Large Living Room-Bedroom-4 pc. Bath and Laundry-Separate Entrance-Enjoy The View And Sunsets. (id:61476)
18 Harbour Park Crescent
Brock, Ontario
Luxury Boathouse Retreat on Lake Simcoe Rebuilt, Modern, and Ready for Summer. Wake up to shimmering water views, gentle breezes, and sunsets that melt into Lake Simcoe's horizon. Location perks include direct access to Lake Simcoe channel & municipal boat launch, steps to splash pad beach and park and it is located between public and private marinas. Designer Kitchen renovated in 2023 with $16,000+ in Frigidaire professional appliances, $7,000 fridge/freeze, $4,000 stove and $4,000 double ovens and a sleek breakfast bar with open-concept layout. Spa bathrooms with jetted tub and rain head shower (upstairs) and a walk-in tiled shower with rain head shower (downstairs). This is cozy comfort year round with two gas light fireplaces (one in the main bedroom and one in the living room) and peaceful bedrooms plus upstairs laundry. Ownership details: leased land with long-term extension expected as well as township-approved plan may allow ground-floor commercial zoning. (id:61476)
1507 Kodiak Street
Pickering, Ontario
Stunning custom-built bungaloft on a private, just over 1-acre hilltop lot in Claremont with 12 ceilings in the great room, 10 ceilings on main, and 9 ceilings in the finished walk-out basement. Floor-to-ceiling windows capture panoramic views of the rolling hills. Open-concept layout with hardwood floors, custom kitchen, 3 gas fireplaces, and a luxurious primary suite with deck access. The lower level basement features a complete in-law suite with 2 bedrooms, full kitchen, 3-piece bath, laundry, private entrance, plus an additional 1,200 sq ft of semi-finished recreational space already roughed-in for a home theater. Spacious heated 4-car garage with 11 ceilings offers exceptional convenience. A rare blend of elegance, space, and privacy just minutes from city amenities (id:61476)
8287 Allin Road
Clarington, Ontario
Once in a generational lifetime do these types of properties offer an opportunity to be purchased; Rectangular 50 acre parcel that has been in the Allin family for years. This unique, organic property offers a little bit of everything that one would want to enjoy private rural living yet in excellent proximity to urban amenities. Access to Highway 115 and 407 (without Tolls) is 5 minutes away; overhead hydro is on Allin Road at the frontage and driveway installed to the property; multiple building sites are available with panoramic views; the historic Wilmot creek flows north to south offering speckled and brown trout amongst a wonderful variety of deciduous and coniferous trees. Manicured parklike areas with picnic shelter, small storage shed and a creek side firepit all ready for your enjoyment. Many cut trails throughout the woods teaming with a variety of wildlife, vegetation, flowers and fauna. A wetland area within the property provides birds and small animals refuge and provides owners with passive recreation for their enjoyment. Open 11 acre field at road frontage offers pasture, opportunities for a hobby farm, Equestrian activities or just to enjoy! Build your dream home in a serene and secluded setting and enjoy rural life yet close to the city; Property is within the boundaries of the Oak Ridge Moraine and under the regulation authority of Ganaraska Region Conservation Authority. All inquiries for building requirements can be made with the Municipality of Clarington's Building Department. (id:61476)
1752 Finkle Drive
Oshawa, Ontario
Welcome to The Ridgewood by Tribute A Rare Gem of Modern Elegance and ComfortThis breathtaking 4-bedroom, 5-bathroom home offers 2,967 sq ft above grade and over 4,000 sq ft of luxurious total living space, designed for refined living and effortless entertaining. From its striking curb appeal to its meticulously curated interiors, every detail reflects thoughtful craftsmanship and upscale finishes.Step into an inviting main floor with soaring 9 ft smooth ceilings, filling the space with natural light and a sense of openness. The chefs kitchen is a dream come truefeaturing built-in oven and microwave, gas stovetop, a large pantry, and stylish wood-look tile flooring. The adjacent family room, warmed by a cozy gas fireplace, flows seamlessly into the breakfast area that walks out to a premium Azek composite deckperfect for morning coffee with sweeping CN Tower views.Upstairs, the second floor delights with crown moulding throughout, a convenient laundry room, and a lavish primary suite. Indulge in spa-like luxury with the Bain Ultra soaker tub, double sinks, heated flooring, and your own private balconya serene retreat after a long day.The finished walkout basement is a home in itself, complete with a separate entrance, kitchen rough-in, and a modern bathroom with heated floors. Whether you envision a private in-law suite, a home gym or extra 5th bedroom, a movie room, or a rec room with built-in ceiling speakers, this level offers endless possibilitiesincluding a potential 5th bedroom. Additional features include: 2-car garage, Whole-home water filtration system and humidifier, Owned water heater and furnace, 3-tonne A/C unit, Natural gas BBQ hookup, Pot lights throughout the entire home, Beautifully landscaped exterior with paver stone walkout, Waterproof basement flooring, Coffered oak staircase with wainscoting, Canadian oak hardwood floors. Too many upgrades to list--this home is truly move-in ready and designed to impress. (id:61476)
1977 Baseline Road W
Clarington, Ontario
Prime 14+ acre industrial parcel zoned M1 and M2 with excellent visibility from Hwy 401 and the Hwy 418 . Offers easy highway access and is ideal for a variety of permitted uses, including outdoor storage & truck and trailer parking yard . The seller is currently working on a site plan application for a truck and trailer parking yard. A great opportunity for end users or investors seeking high-exposure land in a growing industrial corridor. (id:61476)
9150 Concession Road 8 Road
Uxbridge, Ontario
A beautiful piece of property to build your dream cottage or country home and get away from it all. Private, secluded lot at the end of a quiet country road. Look out over the pond while you enjoy your morning coffee. All of the convenience and service of Uxbridge just 10 minutes away. Land is covered by Rural and Environmental Protection with existing single family residential uses allowed. Buyers and buyer's agent responsible for all due diligence. (id:61476)
178 Stonemanor Avenue
Whitby, Ontario
Gorgeous, Meticulously Maintained Detached Home A True Must-See! Welcome to 178 Stonemanor Avenue, offering 2,681 sq. ft. of beautifully finished living space. This stunning property features a separate living room, a formal dining room, and a grand two-storey great room with a cozy gas fireplace. Enjoy soaring ceilings throughout the main floor and a chef-inspired modern kitchen complete with a large center island and premium granite countertops. Elegant finishes include hardwood flooring on both levels, crown moldings, and abundant pot lights. The luxurious primary suite boasts a spacious walk-in closet and a spa-like renovated ensuite. Professionally landscaped with beautiful stonework, this home offers incredible curb appeal. All bathrooms have been tastefully renovated. Don't miss this amazing opportunity to make this exceptional home yours! (id:61476)
2203 - 1435 Celebration Drive
Pickering, Ontario
Spectacular Lake Ontario View from the 22nd floor!!! This exceptional luxurious 2 bedroom + 2 bathroom will sell fast! University City Condos 3 (UC3) was designed by Chestnut Hill Development with the vision to be one of Downtown Pickering's most lavishly desired buildings. This brand new unit has an open concept layout with strong natural light. Upgraded stylish modern flooring, Large gorgeous kitchen with stainless steel appliances. The stunning south facing view of waterfront Lake Ontario brings a sense of tranquility and peace and can be viewed through the unit. This extravagant home is perfect for families and working individuals/couples, ideal for all lifestyles including quick easy commutes to downtown Toronto or WFH options. Pickering is one of GTA's fastest growing cities and the city has a decade long master plan to bring more to its Downtown Pickering core. Steps to Pickering Go Train Station, near 401, Pickering Mall, Pickering Beach, schools, shopping and trails. UC3 offers 24 hours concierge, extravagant state of the art gym facilities, a party hall that feels like a high end venue for all of your party/gatherings, an exceptional game/entertainment rooms, top of the line swimming pool & sauna. Large outdoor terrace with cabanas and barbeques. Do not miss your chance to own one of the best condos in Pickering! (id:61476)
2990 Zenith Parkway
Pickering, Ontario
Brand New - Under Construction "GINGER" model. 2256 sqft. Elevation - Look Out. Full Tarion Warranty. (id:61476)


