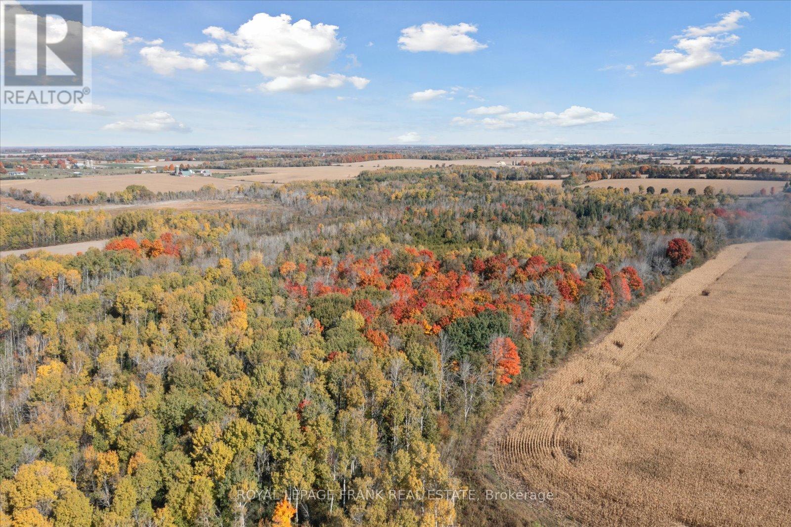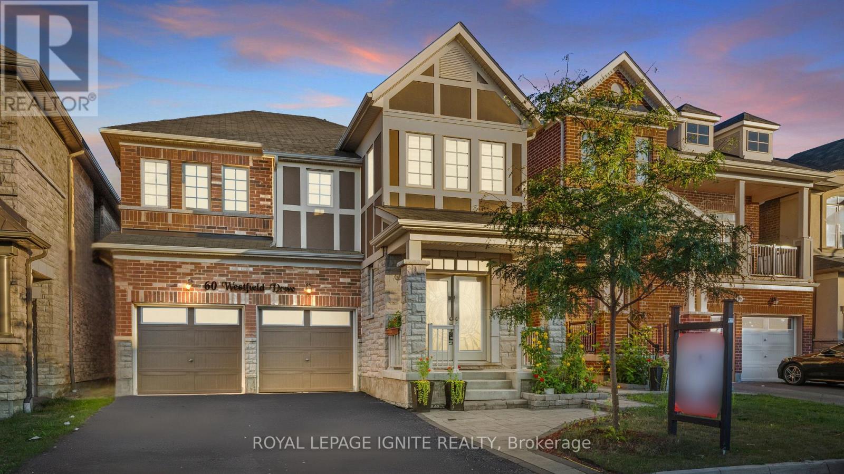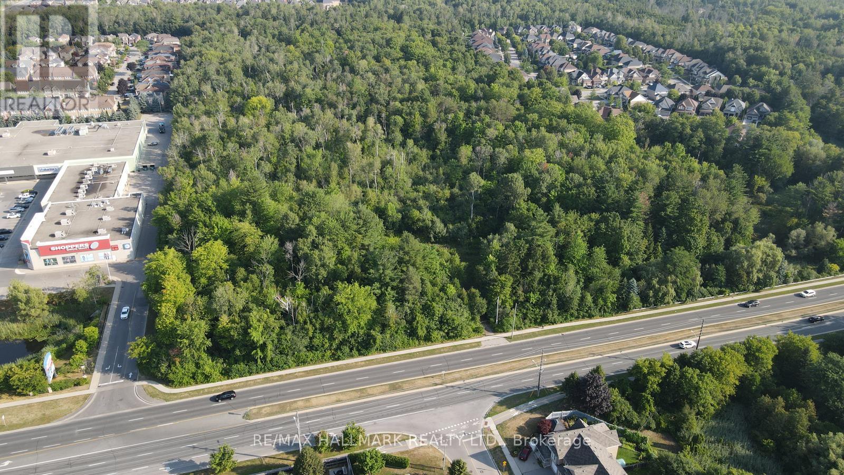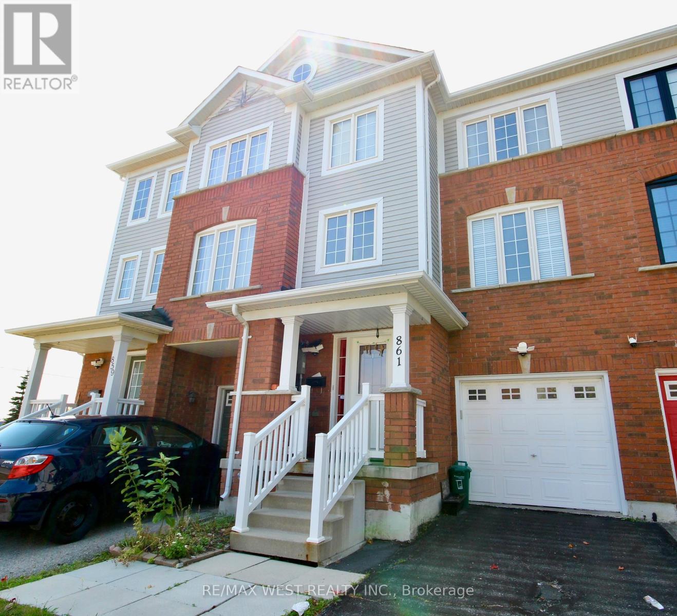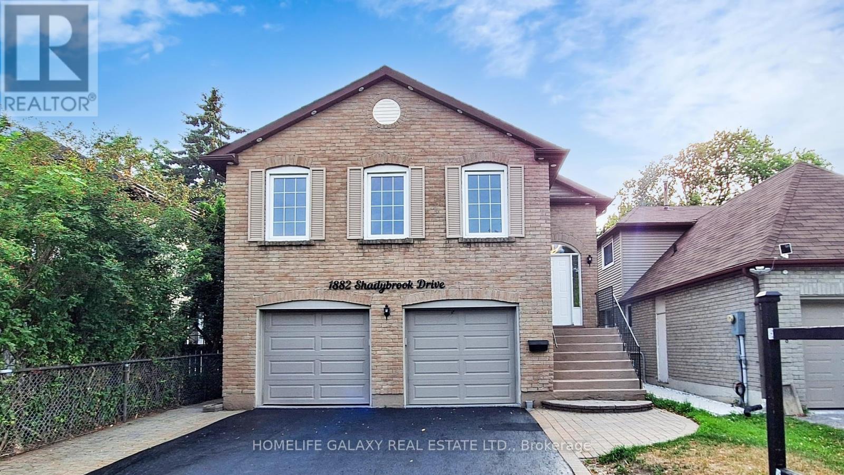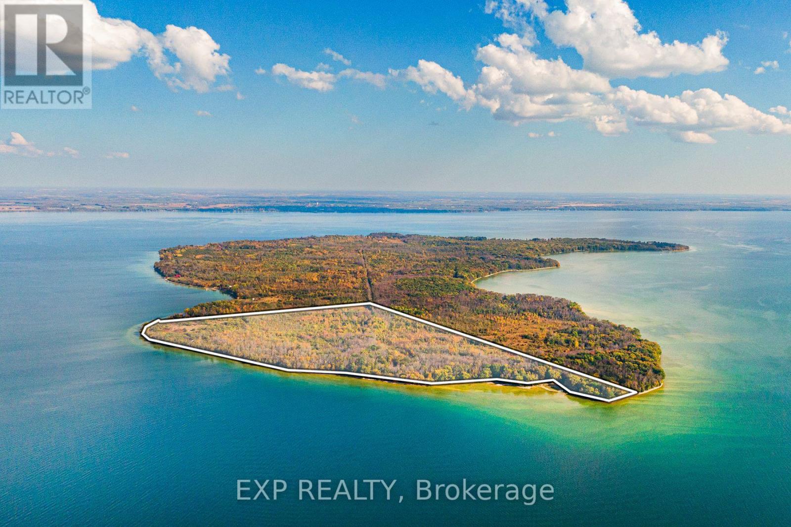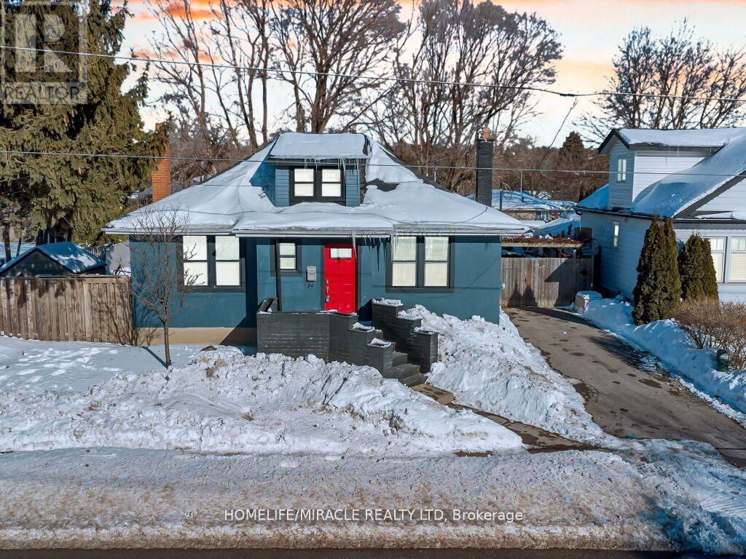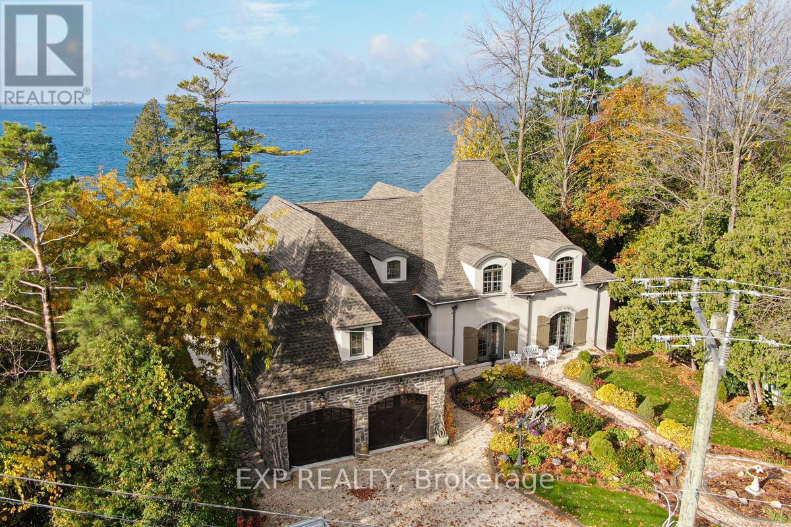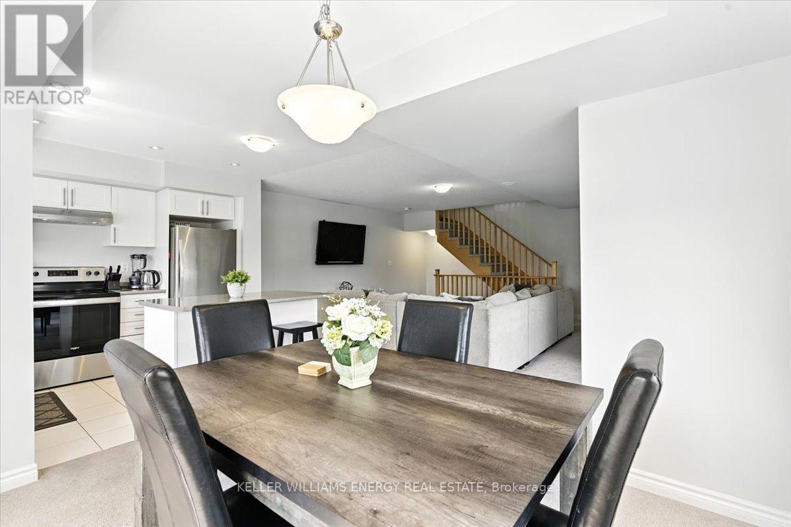Pt Lt 7 Con 6 Brock
Brock, Ontario
Amazing opportunity to add 30 forested acres just west of Sunderland to your portfolio. This property is a peaceful getaway just an hour from Toronto. A stream cuts across the north-east corner, mixed forest throughout, and approximately 4 acres outside of conservation regulation at the south-west corner. Access the property by a registered easement. Buyers to do their own due diligence to ensure that this vacant land fits their needs and requirements. Wildlife photos were taken by a trail camera on the property. (id:61476)
60 Westfield Drive
Whitby, Ontario
Situated in Lynde Creek, one of Whitby's most desirable neighbourhoods. This 4-bedroom detached Mattamy home combines style, comfort, and practicality. The main floor features hardwood flooring, smooth 9-foot ceilings, a bright and open-concept living area, a private den, and a well-appointed kitchen with extended cabinetry and ample storage. Upstairs, enjoy three full bathrooms, including a spacious primary ensuite, along with generously sized bedrooms for the whole family. Additional features include a main floor powder room, a cold cellar for added storage, a separate entrance to access the basement, and tasteful upgrades throughout. Close to everything you need shopping, parks, new medical center, and just minutes from Hwy 412 & 401.Ready for your family to create new memories. (id:61476)
65 Preservation Place
Whitby, Ontario
Welcome to 65 Preservation Place. This 4,442 Sq. Ft Executive Home Sits On A 69x180 ft Lot Located In The Prestigious Williamsburg Community And Built By The Luxury Homebuilder, DeNoble Homes. The Home Features Over $500,000 Worth Of landscaping Including Inground Pool With Water Features And Slide, Hottub, Outdoor Kitchen, Gazebo And Forested Rear. Step Inside The Home To A Sprawling Atrium That Is So Inviting You Feel Like You Are At Home The Moment You Walk In. Large Living And Dining Room Welcomes Your Family With A 2-Way Floor To Ceiling Fireplace Centering The Rooms. Large Office For The Stay At Home Business Person. Chefs Kitchen With Stone Backsplash Feature, S/S Appliances Including Double Wolf Stove, Servery featuring Bar And Large Walk-in Pantry. The Two-Storey Family Room Is A Showpiece With Floor To Ceiling Built-Ins And Large Windows To View Your Resort Style Pool And Landscaping Outside. Upstairs Boasts A Massive Primary Bedroom With Sitting Area, Juliet Balcony Overlooking Family Room, Smooth Ceilings, Pot Lites And A 5 Piece Bath. A Second Primary Is Featured In This Home with A 4 pc Bath. Bedrooms 3&4 Share A Jack And Jill And Offer W/I Closets. The Professionally Finished Basement Provides For An Extra 1800 sq. ft Of Living Space And Includes Wet Bar, Living Room With Stone Fireplace, B/I Speakers, 2 More Bedrooms, Exercise Room And Games Room. The Perfect Home For A Large Family. This Home Offers A 3 Car Garage With High Ceilings. It Is rare To Find Homes For Sale On This Quiet Cul de Sac And This Property Is One Of The Largest And Most Luxurious. No Need To Escape In The Summer, When Your Vacation Is In Your Own Backyard. Steps To Thermea Spa, Big Box Stores, Transit And Hwy 407. (id:61476)
2 Prince Rupert Drive
Clarington, Ontario
Welcome to the exquisite custom estate at 2 Prince Rupert Drive! This luxurious 6-bedroom, 7-bathroom residence sits on 1.8 acres in a serene, tree-lined setting steps away from a golf course. Blending timeless elegance with modern sophistication, the meticulously designed indoor and outdoor spaces make this a family haven. The brick-finished exterior and stately pillared driveway create a grand first impression, while the landscaped grounds provide a private retreat. Enjoy the outdoor oasis, featuring a 20x40 heated saltwater pool, a new cedar pool house with shower, a bromine hot tub under a custom pergola, and a resurfaced tennis court with pergola and pot lights. A metal fence ensures privacy and security for the entire backyard. Inside, the high-end Cameo kitchen is equipped with Wolf, Sub-Zero, and Miele appliances, including a Wolf gas stovetop, in-wall convection and steam ovens, a Sub-Zero fridge, and a Miele dishwasher. Main living and dining areas are filled with natural light. The nanny suite provides independent living with a kitchenette, bedroom, and living area. Fitness enthusiasts will appreciate the home gym with top-tier equipment. The fully finished basement is perfect for entertaining, boasting a home theatre with an 80 TV, wet bar, and steam sauna. A walkout connects the basement to the luxurious backyard amenities. Recent upgrades, including a 2024 pool pump, 2023 stucco courtyard garden walls finish, and 2019 water purification system, make the home move-in ready. The Smart Home System and Generac Generator adds an extra layer of convenience and an uninterrupted power supply. This magnificent estate offers unparalleled luxury and privacy in one of Courtice's most prestigious locations. This picturesque property combines tranquility with convenience, close to all amenities, HWY 401& 407. (id:61476)
780 Taunton Road E
Whitby, Ontario
24 Acres of Vacant Land in the Heart of Whitby on Major Road ( Taunton ) . A Commercial Plaza located on the west side and Residential Subdivision Development on the East of the Land. Currently Zoned Agriculture . Buyer and Buyer Agent to do their Due Diligence. (id:61476)
24 Dumaine Street
Whitby, Ontario
Absolutely Stunning 3-Year-Old Detached Home! Welcome to this exquisite 5-bedroom home, one of the most sought-after models in the neighbourhood, featuring a sleek and modern elevation. Boasting a bright, sun-filled open-concept layout, this home is designed to impress with soaring 10-ft ceilings, expansive windows, and rich hardwood flooring throughout the main floor. Enjoy formal living and dining rooms complete with a cozy fireplace perfect for entertaining or relaxing. The gourmet kitchen is a chefs dream, showcasing quartz counter tops and ample space for culinary creativity. The primary suite features a luxurious walk-in closet and spa-inspired amenities. Located in a peaceful, family-friendly neighbourhood just minutes from top-rated schools, shopping, dining, recreation, and easy access to Highways 412, 407, and 401. (id:61476)
861 Bourne Crescent
Oshawa, Ontario
Beautifully Maintained East-Facing Entrance Freehold Townhome (No Fees) in Prime Location! This modern, east-facing freehold townhome is filled with natural light and features low-maintenance wood-style floors, large windows, and a cozy den with walk-out access to a private yard ideal for relaxing or entertaining. Upstairs includes a spacious living room, family-sized kitchen, and two primary bedrooms with ensuites -- a rare, highly sought-after layout. Additional Highlights: Appliances: dishwasher (2021), stove (2021), dryer (2021)Roof (2020) & furnace (2021)Steps from the lake, Oshawa Centre, parks, public transit, and amenities (Costco, Walmart, Best Buy, Lowes, Dollarama, Restaurants and more) Don' t miss this opportunity to live in a prime location with a home that combines style, comfort, and convenience! We kindly ask that only the prospective buyers attend, ideally with a maximum of 2-3 people per showing. (id:61476)
1882 Shadybrook Drive
Pickering, Ontario
Welcome to 1882 Shadybrook Dr, nestled in Pickerings highly sought-after Amberlea neighbourhood. This spacious and freshly painted 5-bedroom, 4-bathroom home offers a warm, functional layout perfect for growing families. The main level features gleaming hardwood floors, a sun-filled eat-in kitchen, and generous living and dining areas. The fully finished basement comes with a separate entrance and a kitchen rough-in, offering excellent potential for an in-law suite or future rental income. Step outside to a beautifully landscaped backyard designed for both relaxation and entertainingcomplete with a large deck, covered BBQ area, gazebo wired with lighting, and a separate play area for kids. The home also includes a double garage with direct access, extended driveway parking, and sits within walking distance to top-rated schools, parks, trails, grocery stores, and transit. With quick access to Highway 401, this move-in ready home combines comfort, convenience, and value in one of Pickerings most family-friendly communities. (id:61476)
40178 Shore Road
Brock, Ontario
Seize An Exclusive Opportunity For A Refined Investment In Idyllic Natural Splendor. Secure Ownership Of This Pristine 75-Acre Thorah Island Parcel, Offering Freehold Title And Over 4300 Feet Of Prime Shoreline Along Lake Simcoe. Immerse Yourself In Breathtaking Sunrise And Sunset Vistas, Ideal For A Spectrum Of Water Activities, From Serene Swimming To Leisurely Kayaking And Boating, As Well As Exciting Winter Pursuits Such As Ice Fishing And Snowmobiling. The Property Includes A 25'x30' Wood-Log Structure On A Sturdy Stone Foundation, Accessible Solely Via Personal Watercraft. Hydro Services Are Readily Accessible Along Shore Rd. Situated Just A 10-Minute Westward Journey From Beaverton, North Of Georgina Island, This Exceptional Investment Opportunity Awaits Astute Buyers And Their Representatives To Conduct Thorough Due Diligence. Structure On Property Is Offered As-Is, Where-Is, No Representations Or Warranties. Note That Docking Facilities Are Currently Absent. (id:61476)
87 Harmony Road S
Oshawa, Ontario
Welcome to 87 Harmony Road South, an exceptional investment opportunity in the heart of Oshawa's high-growth zone. This strategically located property presents a rare chance for investors, builders, and developers to capitalize on the areas rapid expansion and rising demand for housing. Situated on a well-trafficked arterial road with close proximity to Highway 401, transit hubs, schools, retail, and employment zones. The current detached home can provide interim rental income or be demolished to accommodate new construction. Whether your a residential buyer seeking a charming home, an investor looking to develop and sell, hold and lease, or land bank for future appreciation, this is a property that ticks all the right boxes. Don't miss your chance to be part of Oshawas urban evolution. This property is competitively positioned in the Oshawa market, offering value for both end-users and investors. (id:61476)
24960 Thorah Park Boulevard
Brock, Ontario
Welcome To 24960 Thorah Park Blvd - An Exceptional Four-Season Lakefront Home In A Quiet, Established Community Along The Shores Of Lake Simcoe. Built With A Rare ICF Timber Hybrid Design, This Property Blends Enduring Craftsmanship With Modern Smart Home Technology. Bell Roofing, Barrel Dormers, SIP Ceiling Tiles, And An HRV System Reflect A Commitment To Quality And Comfort. Inside, Enjoy A Grand Fireplace, Light-Filled Living Spaces, And Sweeping Lake Views. The Finished Walk-Out Basement Offers Flexible Options For Extended Family Living. Outdoors, Take In Breathtaking Westerly Sunsets From Your Private 32-Ft Boathouse With Marine Rail And Dock System. A 5-Car Garage, Manicured Grounds, And A Lawn Gazebo. This Exceptional Home Features Over 2500Sqft Of Above Grade, And Over 2200Sqft Of Below Grade Finished Living Space, With Walk-Out Basement. Your Luxury Waterfront Lifestyle Awaits! (id:61476)
44 Porcelain Way
Whitby, Ontario
Cue the theme song. This 3-storey end-unit townhome is about to become the set of your next chapter. Episode one? The main floor, where you've got a welcoming sitting room for meet-and-greets (or strategic people-watching) and a laundry room conveniently placed for all those how did we get so many socks moments. Cut to the second floor: bright, open-concept, and absolutely drenched in natural light from so many windows. The carpeted living room flows seamlessly into the kitchen and dining area, making it easy for characters to wander in with witty one-liners. The kitchen is a co-star worth swooning over: white cabinets, a center island, stainless steel appliances, pot lights, and a walkout to the balcony (perfect for heartfelt conversations or dramatic exits). There's also a 2-piece powder room for quick scene changes. And finally, the top floor: the primary bedroom with a walk-in closet and ensuite (walk-in shower for those running late mornings), a second bedroom with statement-making arched windows, and a third bedroom plus 4-piece bath for the supporting cast. Located close to all amenities, with easy access to the 412/401 and Whitby GO, because even in sitcoms, location matters. Laughs, drama, and heartwarming moments are included, tune in daily. (id:61476)


