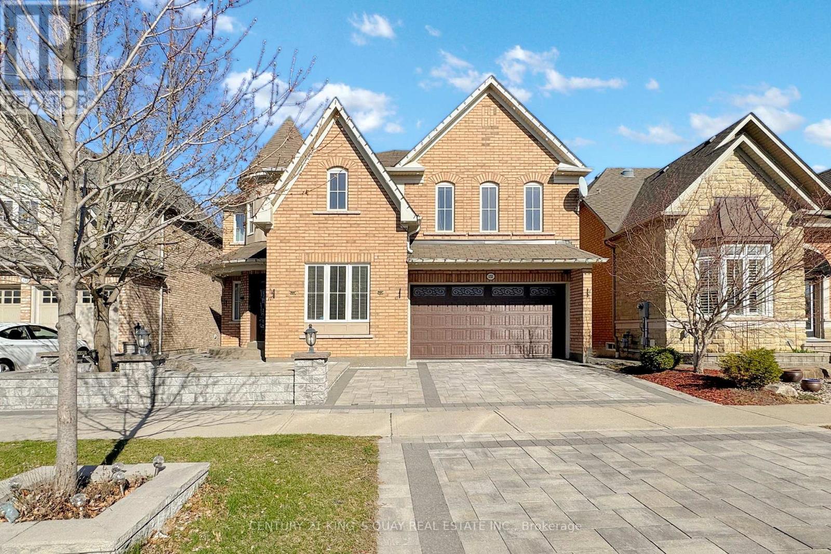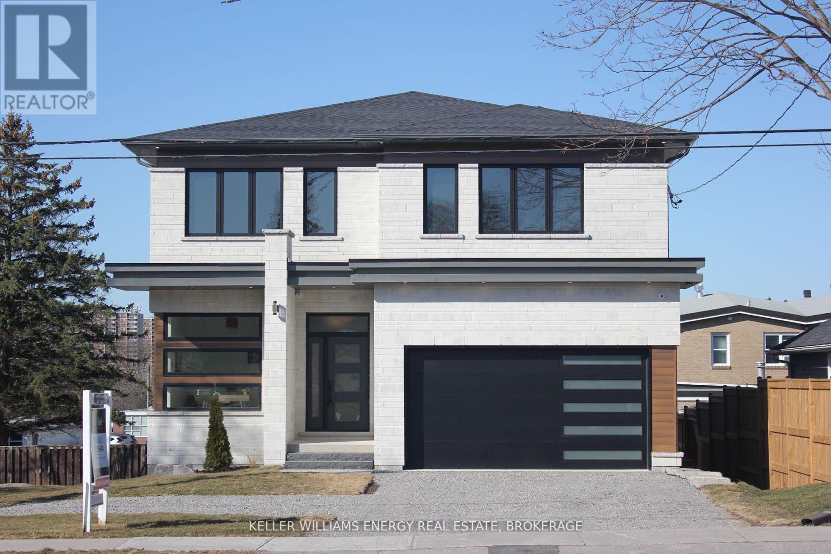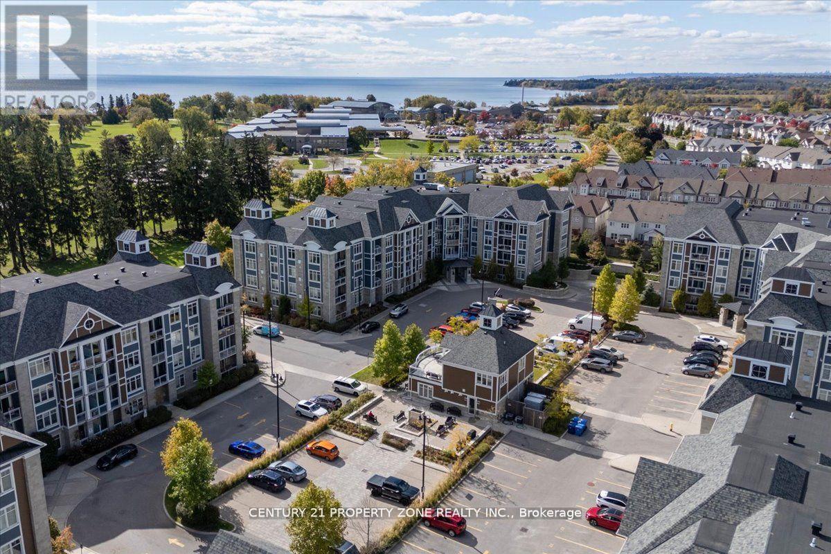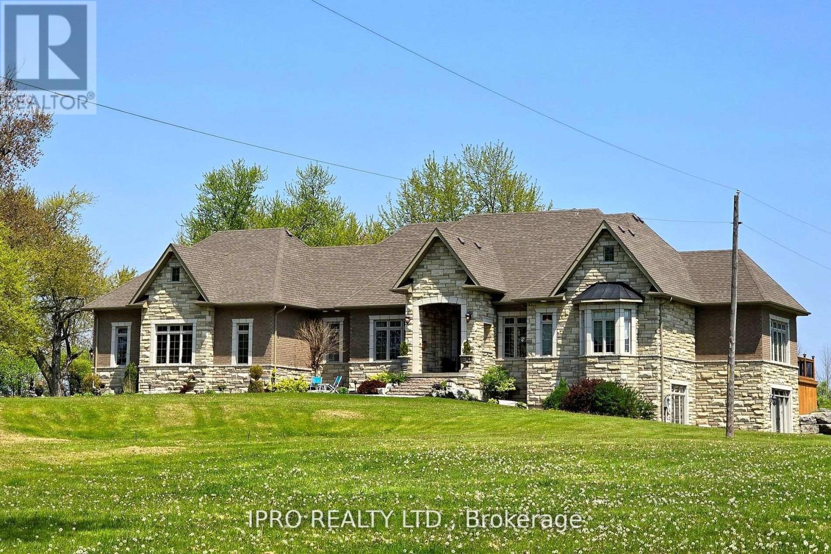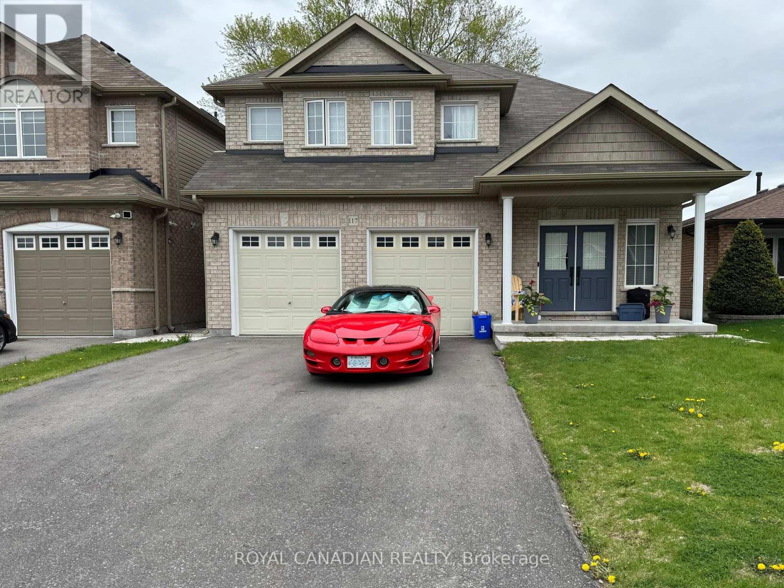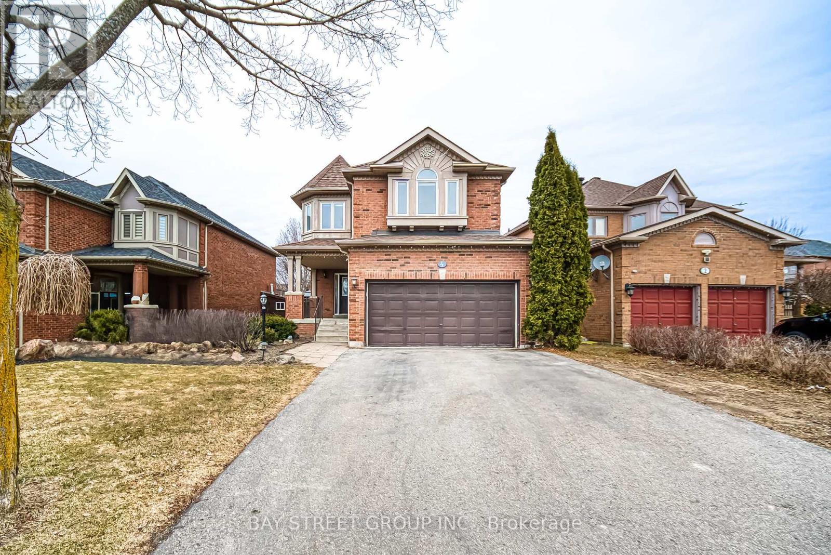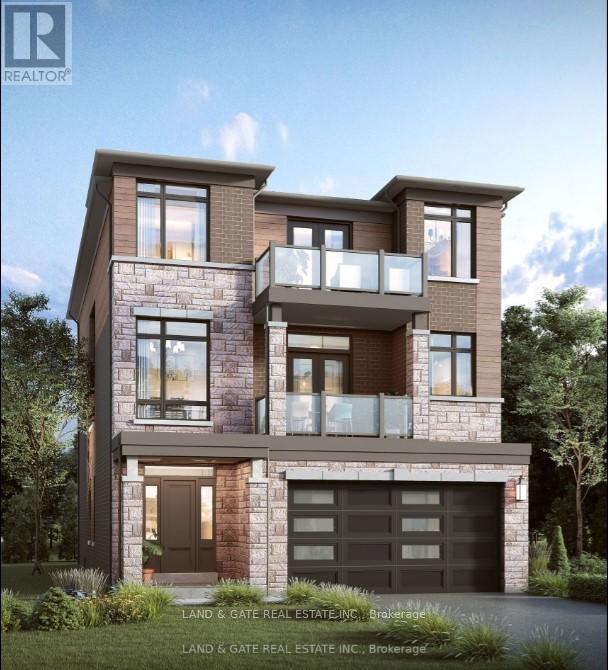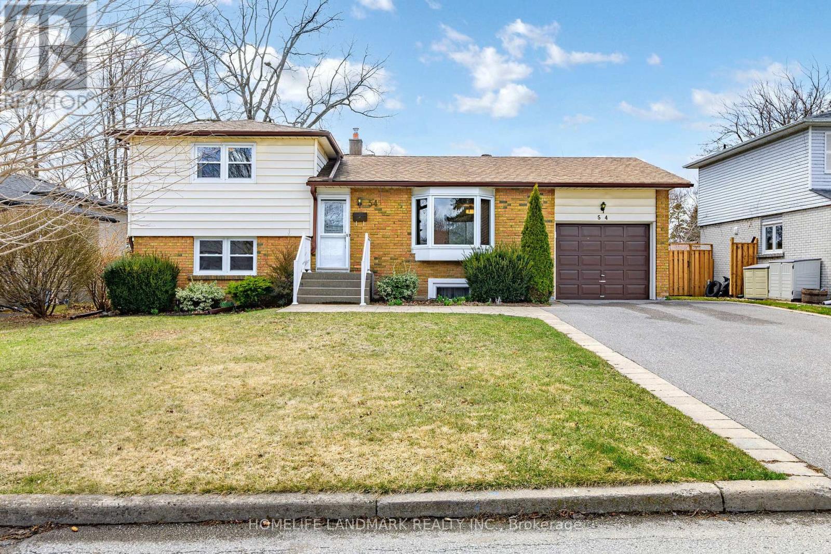151 Gillett Drive
Ajax, Ontario
Welcome To The Award Winning Imagination Community Where Luxury & Prestigious Living Come Together In A Fabulous Community. This Remarkable 4 Bdrms + 1 Br , 4 Bath Executive Home Is Fully Loaded & Move In Ready. Professionally finished W/O Basement Apartment (2021) with 1 Br+Den , Living Room, Full Chef Kitchen, Big Rec room, Separated Laundry room. The Exterior Curb Appeal Are Elevated With Interlocking throughout With Outdoor Lighting And Well-Manicured Gardens Invites You W/, Pot lights around the house, Front Foyer And Soaring High Ceilings. Main Floor Offers Open Concept Layout W/Hardwood Floors, Coffered Ceilings. Kitchen With Island, & W/I Pantry. Family Room W/Fireplace. Main Floor Office and 4pc Bathroom. Winding Staircase Leads To 2nd Flr. Hardwood Floors In All Bedrooms. Primary Bedroom With His/Hers W/I Closets & 5Pc Ensuite. 2nd Br w/ 4 pc Ensuite and Sitting area, 3rd & 4th Bedrooms w/Semi-Ensuites. Convenient 2nd Floor Laundry. Epoxy Garage Floor. (id:61476)
120b Cochrane Street
Whitby, Ontario
Newly built, this custom home offers the perfect blend of luxury and comfort with extraordinary finishes that elevate every inch of it. With over 4580 sq ft of combined living space, this 4+2 bed, 5 bath home left no detail spared - including soaring 10' ceilings on the main and 9' on the second. The main floor open concept living space boasts a stunning feature wall with inset lighting and custom surround gas fireplace, gourmet eat-in kitchen with butlers pantry complete with wine fridge, patio door access to large deck plus a separate dining room - ideal for both entertaining and everyday living. The primary bedroom is a true retreat, complete with a spa-like bathroom featuring a soaker tub, rainfall shower and generously sized walk-thru closet to the laundry area. There's 3 more spacious bedrooms - 2 sharing a 4pc jack & jill - and an additional 4pc main bath to finish out the second floor. The walk-out basement is flooded with natural light, streaming through every window. Perfect space for guests, additional living or office space or easily convert to an in-law or nanny suite. (id:61476)
39 - 221 Ormond Drive
Oshawa, Ontario
Outstanding Value In This Beautiful End Unit With 4 Bedrooms Townhome Located In Quiet Complex Close To Shopping, Schools And Parks. This 4 Bedroom Beauty Is The Perfect Family Home With Something For Everyone. Renovated Eat-In-Family Sized Kitchen Features Stainless Steel Appliances, Built In Dishwasher. Pot Lights, Backsplash And Loads Of Natural Lighting. The Separate Dining Room Is Ideal For Entertaining. Large, Sunny Living Room Is Where Memories Are Made. Generous Bedroom Sizes. Ground Floor Features 2 Pc Bath, Garage Access, Storage, And Rec Room And Walk Out To The Private Oversized Deck Surrounded By Beautiful Garden. Close To 401& 407 As Well As Shopping And SchoolsThis One Sparkles! (id:61476)
303 - 650 Gordon Street
Whitby, Ontario
Step into luxury with this spectacular open-concept 1+1 bedroom condo located in the sought after Harbor side community in Whitby Shores. This move-in ready home is ideal for first-time buyers and retirees alike, offering the perfect blend of comfort, style, and convenience. The sleek kitchen features quartz countertops, a stylish breakfast bar, and top-of-the-line stainless steel appliances truly a chefs dream. Enjoy the bright and airy living and dining area, complete with laminate flooring, pot lights, and an inviting electric fireplace that adds warmth and charm. Step outside to your private balcony, ideal for morning coffee or evening relaxation. The spacious master bedroom boasts a walk-in closet with custom organizers, while the versatile den is perfect for a home office or accommodating guests. Located just steps from the lake, waterfront trails, and the Whitby Yacht Club, you'll enjoy an active, outdoor lifestyle. This condo is also conveniently close to all major transit routes and the GO Station, making commuting a breeze. Dont miss out on this incredible opportunity to own this gem. (id:61476)
705 Lake Ridge Road S
Whitby, Ontario
Welcome to this magnificent well cared for custom built stone/brick home situated on 6.34 acre ravine lot. This custom brick home is located a short distance to 401, lake and most major conveniences and is nestled in one of Whitby's most prestigious neighbourhoods. This stunning home is filled with natural light beaming thru floor to ceiling windows and an unobstructed view of a beautiful manicured yard. The main floor features many luxurious finishes with grand entrance opening into large great room with soaring ceilings, custom built fireplace, separate dining, east in kitchen with top of he line built in appliances and large center island with granite counter top. Adjoining the kitchen is a cozy breakfast nook leading out to a large deck and beautiful green space. Main floor has 2 large sized bedrooms and 2 baths, 1-2pce bath and a laundry room. The house is accessible through the amazing 3-car garage with very high ceiling. Basement is walk-out with beautiful 2 bedroom apt. House is equipped with hardwood floors throughout the upper level. It has an entrance from the main level and the basement to the garage - also 2 separate laundry areas. (id:61476)
117 Merivale Court
Oshawa, Ontario
Welcome to 117 Merivale Court, a beautifully upgraded detached home in Oshawa's desirable Donevan community. Featuring 4+1 spacious bedrooms, 3.5 bathrooms, and a fully finished basement apartment with a separate entrance, this home is perfect for large families or rental potential. Includes high-end finishes, including quartz countertops, hardwood floors, smooth ceilings, and pot lights throughout. The main floor boasts a modern kitchen, formal dining, and a cozy living area with a gas fireplace.The basement apartment includes its own kitchen and living space, offering privacy and flexibility. With a 41.6 x 91.31 ft lot, a double driveway, and built-in 2-car garage (parking for 6), this home truly checks all the boxes. Close to highways, public transit, schools, parks, and shopping everything you need is just minutes away. (id:61476)
363 Annapolis Avenue
Oshawa, Ontario
Welcome to this beautifully maintained home in a highly sought-after neighbourhood. Perfect for first-time buyers or anyone seeking a condo alternative without the maintenance fees! Step inside to discover a bright, open-concept kitchen with a gas stove, seamlessly overlooking a spacious living and dining area, highlighted by a chic barn-style sliding door. Enjoy the convenience of main floor laundry and a sun-filled mudroom that adds both charm and practicality. Set on a landscaped lot, the private backyard is an ideal retreat featuring a large deck, gazebo, and custom shed, perfect for relaxing or entertaining. The extended driveway offers ample parking for family and guests. All of this in a location close to shopping, schools, parks, public transit, and Hwy 401. A cozy, move-in-ready. Dont miss it! (id:61476)
316 - 290 Liberty Street N
Clarington, Ontario
Absolutely beautiful, impeccably maintained, and truly move-in ready! This luxurious 2-bedroom, 2-bathroom south-facing condo is the perfect blend of modern design and timeless elegance - crafted with today's buyer in mind. Step inside to discover a bright, open-concept layout featuring stylish finishes throughout. The kitchen is a chef's dream, showcasing upgraded cabinetry, quartz countertops, a glass tile backsplash, stainless steel appliances, and a bonus pantry for extra storage. The spacious living room is a cozy retreat with an electric fireplace and walkout to your private south-facing balcony, ideal for enjoying peaceful views from the third floor. The primary bedroom is flooded with natural light and includes a large closet and an upgraded 4pc ensuite with quartz counters. The second bedroom is equally inviting, with a large window and generous closet space. A stunning 3pc main bath features a sleek glass shower and quartz countertop. Enjoy the convenience of ensuite laundry and plenty of in-suite storage. This sophisticated building offers top-notch amenities including a fully-equipped fitness center, modern party room, and a beautiful communal outdoor patio space. Ideally located just minutes from downtown Bowmanville with quick access to Highways 401, 407, and 35/115, this condo is perfectly positioned near schools, parks, restaurants, shopping, and transit. Style, comfort, and convenience - all in one incredible package. Don't miss your chance to call this stunning condo home! (id:61476)
4 Pitfield Avenue
Whitby, Ontario
Welcome To The Rolling Acres Community! Enter This Spacious, Bright Home From The Large Front Porch & Be Amazed! Some Amazing Features Of This Home Include A Warm, Inviting Foyer, Elegant Upgraded Lighting, Crown Moulding, 9Ft Ceilings, Formal Living/Dining, Upgraded Kitchen W/Granite & State Of The Art Ss Appliances, Family Room W/Fireplace. Eat-In Kitchen With W/O To Fenced Yard & 2 Tiered Deck Perfect For Entertaining. (id:61476)
965 Queensdale Avenue
Oshawa, Ontario
*PRE-CONSTRUCTION* Welcome to 965 Queensdale Ave, a stunning detached 3-storey home by Holland Homes that combines elegance & comfort. This beautifully designed residence offers ample space for the entire family, with luxurious features & modern amenities throughout. Upon entering, you'll be greeted by a spacious formal dining room & inviting great room featuring a gas fireplace & a large picture window that floods the space with natural light. The kitchen is a chef's dream, equipped with a walk-in pantry & sleek quartz countertops, perfect for preparing meals & entertaining guests. Adjacent to the kitchen is a cozy breakfast area with a walkout to a beautiful deck. The 2nd floor is where you'll find the first primary bedroom, complete with a luxurious 5-pc ensuite. Every bedroom boasts its own walk-in closet, providing plenty of storage space. Convenience is key, with a dedicated laundry room on this level, making chores a breeze. The 2nd floor also features a spacious family room for relaxation & a home office that provides a quiet space for work or study. One of the highlights of this level is the 3rd bedroom, which includes a 3-pc ensuite & a private balcony. Ascending to the 3rd floor, you'll discover the 2nd primary bedroom, offering a 4-pc ensuite for ultimate privacy & comfort. Bedrooms 4 & 5 are also located on this level, each with access to a shared balcony, perfect for taking in the views & enjoying a breath of fresh air. While the home is already brimming with appeal, the unfinished basement offers a blank canvas for you to customize to your liking, whether you envision a home gym, media room, or additional storage space. Experience elevated living at 965 Queensdale Ave! **EXTRAS** Sod front & back, paved driveways upon final grading Full Tarion Warranty (id:61476)
54 Hills Road
Ajax, Ontario
Discover The Charm Of Prestigious And Highly Sought-After Hills Road, Rare Found SideSplit House Nestled In The Family-Friendly Southwood Park Neighbourhood. Steps To Lake Ontario, Popular Ajax Waterfront Park. Huge Lot 65.37 * 130 Feet Potentially For Rebuilt Or Addition. Long Driveway With No Sidewalk. Move-In Ready Condition, This Inviting Family Home Features An Open-Concept Living And Family Room Area. Newly Upgraded Gleaming Hardwood Floors Throughout Most Of The Home. Open Concept Gourmet Kitchen With Newly Upgraded Cabinet And Breakfast Area. Dining Room Walks Out To A Large Deck Overlooking A Huge, Fully Fenced Backyard Complete With Two Sheds. Professionally Finished Basement With Separate Entrance Kitchen/Bedrooms/Bathroom Features Potential Rental Income Or For Parents/Children Separate Living Space. Perfect For Outdoor Entertaining/Living. Set On An Expansive Lot Close To The Serene Shores Of Lake Ontario, Parks, Excellent Schools, Convenient Transit Options, 401, Hospitals, And Shopping And Much More! This Property Offers An Unbeatable Location With An Enviable Lifestyle. (id:61476)
86 Park Road S
Oshawa, Ontario
Turnkey Investment Property! 4 Renovated Units In Convenient Oshawa Location. A+ Tenants. Gross Income: $75,947.75. Expenses $17,541.68. Professional Work And Upgrades. Lots Of Parking. 2-2 Bedrooms 2-Bachelor Units. 4 Washers/Dryers, 2 separate hydro Meters, New Furnace, Hwt, Ac, Security Cameras & new Siding. (id:61476)


