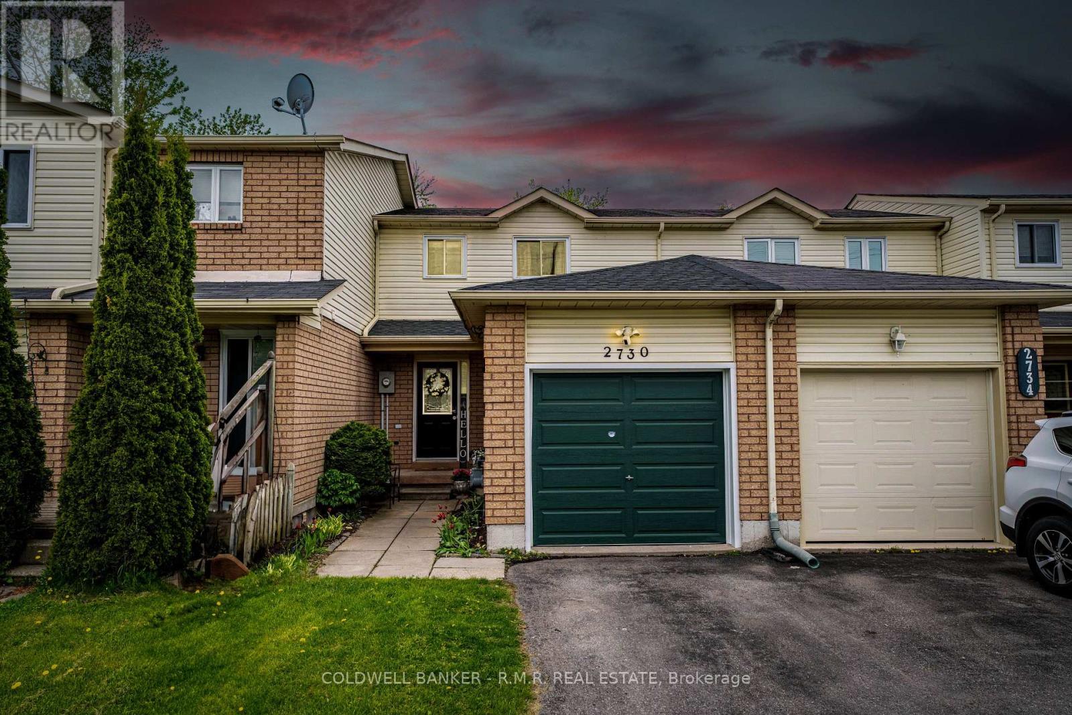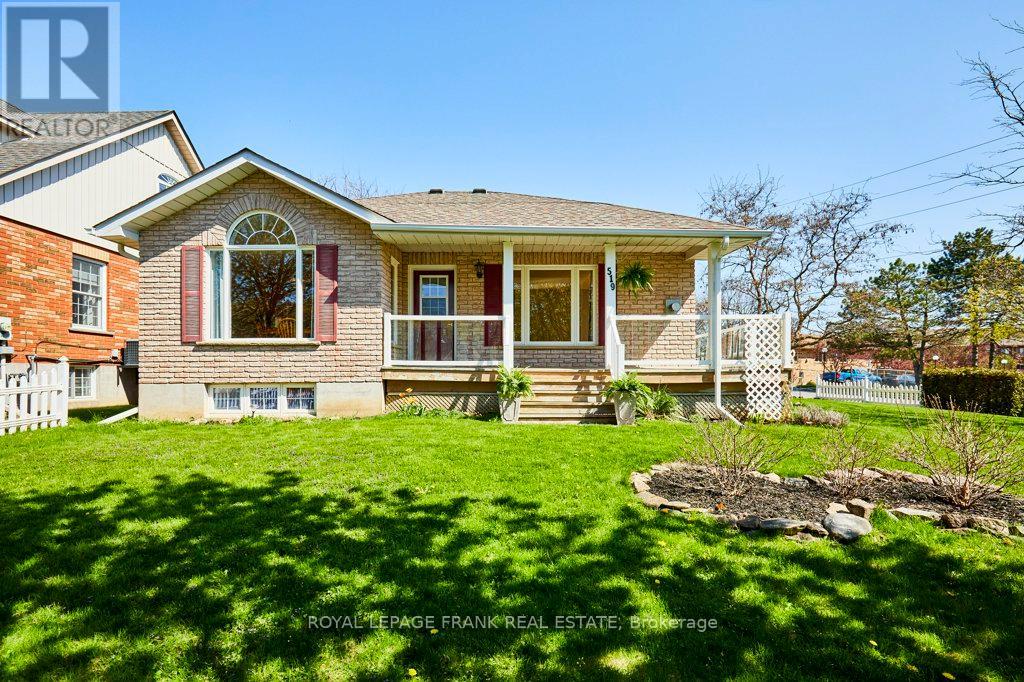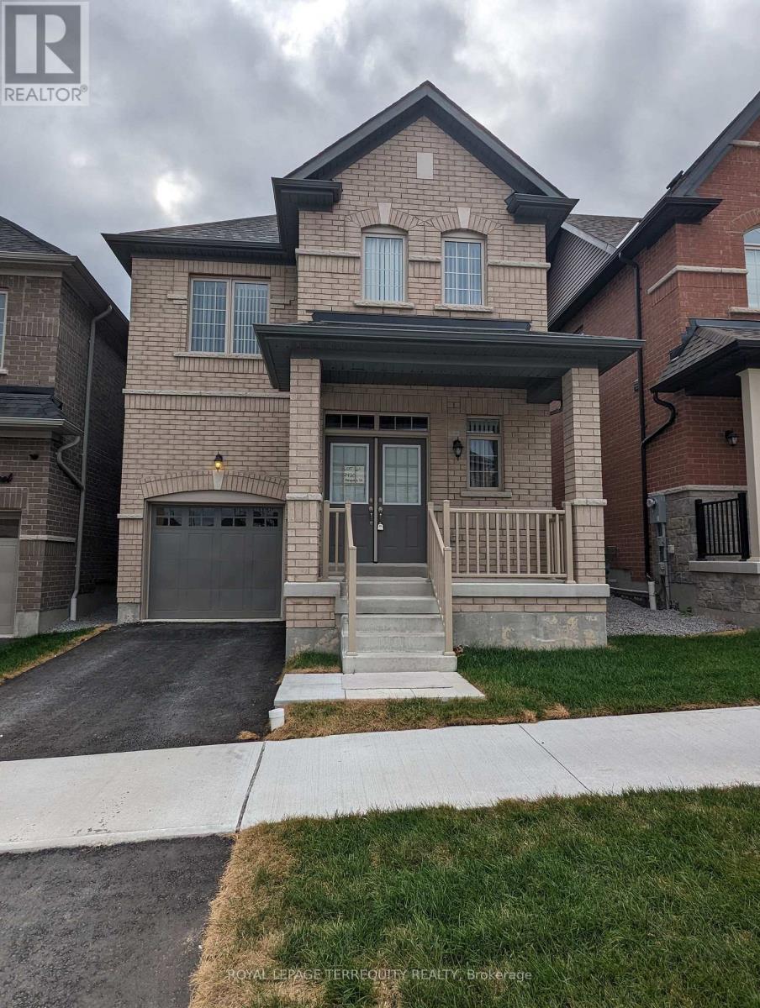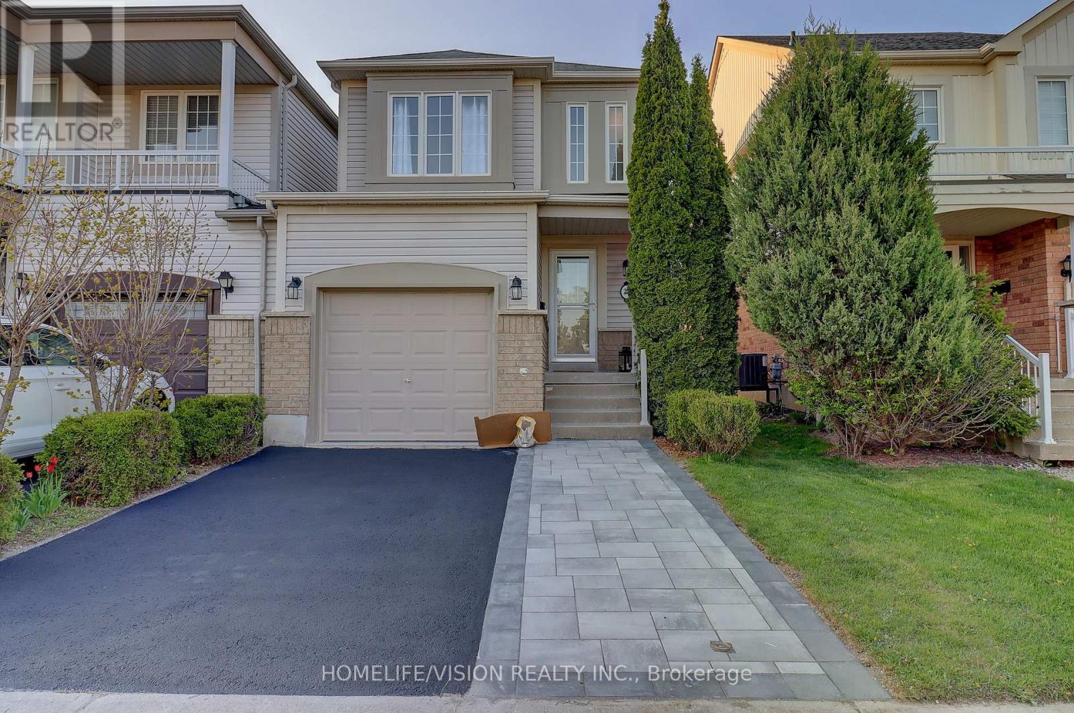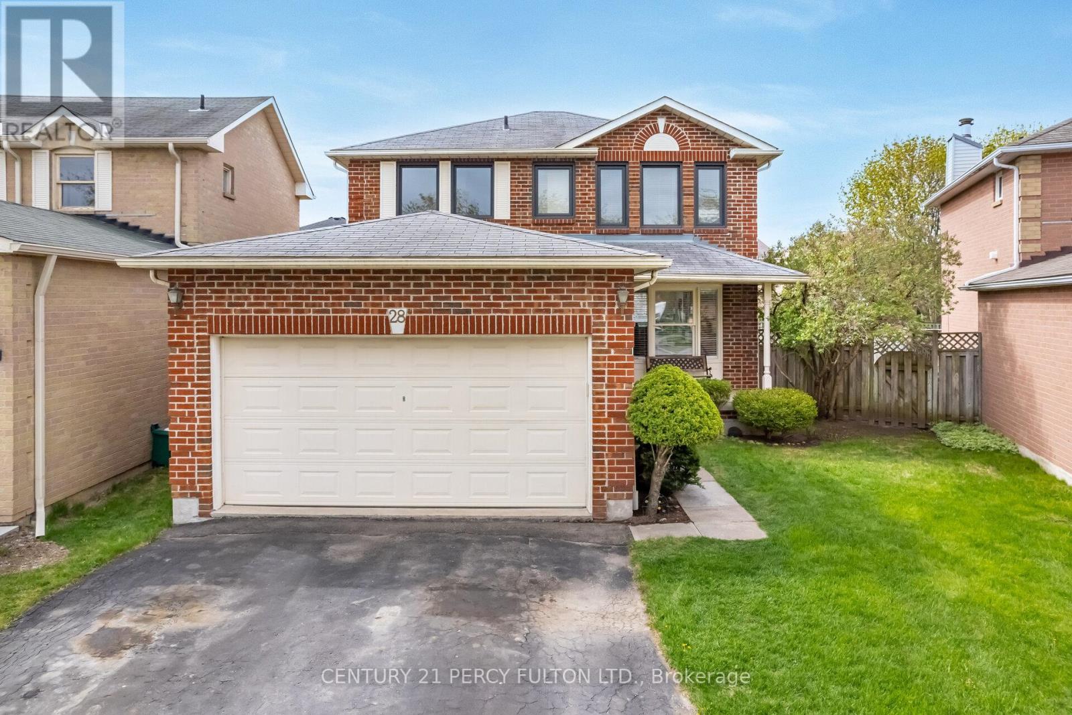2730 Trulls Road
Clarington, Ontario
Welcome to 2730 Trulls Road - an ideal starter home in one of Courtice's most convenient and family-friendly neighbourhoods. This freehold townhome offers 3 bedrooms, 2 bathrooms, and a finished basement, with no maintenance fees to worry about. Step inside to a bright and welcoming main floor with laminate flooring, a spacious living and dining area, and a walkout to a fully fenced backyard - perfect for morning coffees, playtime, or summer BBQs. The kitchen features ample storage, a tile backsplash, stainless steel appliances, and a cozy eat-in area for busy mornings. Upstairs, you'll find three generously sized bedrooms with large closets and plenty of natural light. The finished basement adds valuable living space with a rec room, pot lights, and a full bathroom - ideal for movie nights, guests, or a kids play zone. With a private driveway, built-in garage, and updates throughout, this home checks all the boxes. Just steps from your door, enjoy the convenience of a walkable plaza with Starbucks, Food Basics, Shoppers Drug Mart, restaurants, fitness studios, and more. Close to schools, parks, and transit, this home delivers great value in a prime location. (id:61476)
1710 Esterbrook Drive
Oshawa, Ontario
Sophisticated elegance and pride of ownership shine in this stunning 3,262 sq ft executive home by Great Gulf. Nestled in an upscale enclave on a beautifully landscaped, fully fenced lot with extensive hardscaping and ornamental trees, 1710 Esterbrook Drive makes a striking first impression. A wide, no-sidewalk driveway fits 4 cars and leads to a covered porch and double door entry. Inside, a grand ceramic-tiled foyer and the signature double oak staircase of the Crystal model welcome you in. Soaring 9 ft ceilings. Gleaming hardwood flows through the separate formal spaces of the main floor of this magnificently sized home: living, dining, office and great room, which also boasts a handsome composite stone gas fireplace. The massive kitchen features a centre island, stone backsplash, two pantries, and an abundance of cabinetry and counter space, plus a large eating area with walkout to a private backyard oasis - complete with towering trees and lush landscaping. Upstairs offers incredible space with a family/media room and cozy corner gas fireplace, a walk-in linen closet, and a luxurious primary suite with a huge walk-in closet and 5pc ensuite with corner tub, separate shower, and water closet. Bedrooms 2 and 3 share a Jack & Jill 4pc bath, while bedroom 4 enjoys its own 4pc ensuite and walk-in closet - ideal for families of all sizes. The full, unspoiled basement is enormous, with rough-in for a future bath and endless potential. A main floor powder room and laundry with garage access and a side entrance round out the home. Located in desirable north Oshawa, Esterbrook Drive is bordered by a scenic pond and trail, and is close to top-rated schools, a phenomenal rec centre, shopping, dining, and is just minutes from the 407 - a commuter's dream! (id:61476)
133 Ardwick Street
Whitby, Ontario
Welcome to this beautifully maintained 2+2 bedroom bungalow, ideally located on a quiet, family-friendly court. This home offers the perfect blend of style, space, and comfort inside and out. The main level features two spacious bedrooms, while the fully finished lower level includes two additional bedrooms plus a dedicated office ideal for remote work, homework zones, or a quiet creative space. With two full bathrooms, theres plenty of room for a growing or multigenerational family.The modern kitchen is a true standout, complete with sleek granite countertops, stylish cabinetry, and contemporary fixtures perfect for everyday living or entertaining. The open-concept living and dining area provides a warm and inviting atmosphere.Step outside into your own private backyard oasis. Beautifully landscaped and featuring a relaxing hot tub, this outdoor space is made for entertaining, unwinding, or enjoying the seasons in peace and privacy. Located in a highly desirable neighbourhood close to parks, schools, and all amenities, this home offers a rare opportunity to enjoy spacious, functional living in a serene setting. Don't miss your chance to call this incredible bungalow your own! Extras: All windows (2012), Backyard deck (2018), Kitchen counter (2019), Furnace (2021), A/C (2021), Fireplace (2022), Primary ensuite (2022), Eavestroughs (2022), Hot tub (2022), Roof (2023), Outdoor potlights (2024) (id:61476)
51 Richard Davies Crescent
Clarington, Ontario
Welcome to this stunning, fully finished home backing onto peaceful green space with southern exposure, located in one of Claringtons family based communities. Thoughtfully designed with multi-generational living in mind, this home offers over 3,000 sq ft of beautifully appointed space, including two separate entrances to a fully equipped lower-level suite.The main floor features a grand layout with hardwood flooring throughout the separate dining and living rooms, divided by a cozy double-sided fireplace. The updated kitchen is a true showstopper, complete with quartz countertops and waterfall edge, backsplash, wine fridge, and a bright breakfast area with walkout to a sun-soaked deck overlooking protected green space. Upstairs, the spacious primary retreat includes a sitting area, 5-piece ensuite, and a walk-in closet. The 2nd bedroom enjoys its own private 4-piece ensuite, while the 3rd and 4th bedrooms share a convenient Jack & Jill bathroom ideal for growing families.The walkout lower level is perfect for in-laws, extended family, or potential rental income, offering a full second kitchen with breakfast bar, a large above-grade living room, and a massive bedroom with tons of natural light.With direct access to a double garage, tranquil surroundings, and flexible living space throughout, this home offers exceptional value, comfort, and opportunity. 200 amp service and an outdoor sauna... (id:61476)
519 Alma Street
Scugog, Ontario
In the market for a brick-clad bungalow in a quiet neighbourhood - I have one for you that is freshly painted and move-in ready! Unique Cornerstone floorplan circa 1998 - Hop, skip and a jump to amenities and schools- short stroll to beautiful downtown Port Perry. Nestled on a corner lot, this gem offers 3 bedrooms and 3 bathrooms, plus a lower-level office, family room and rec room. Large windows shower the primary living space with plenty of natural light and sun-kissed rooms. The home boasts accessibility features/wheelchair friendly with an oversized primary bedroom door and a custom roll-in shower/ensuite. Interior access from the garage provides an automatic push button door. 2 x 10 construction - plywood subfloor. Extras. Upgraded Laminate Shingle 2013, Drain in Basement 2013, Eavestroughs 2016, Central Air Conditioning 2017, Heat Exchanger 2017, Some windows 2020, High Efficiency Natural Gas Water Heater 2021, High Efficiency Natural Gas Furnace 2021, Broadloom 2025, Garage Drywall 2025. Washer, Dryer and Stainless Steel Appliances included (as is). 200 amp service (room to expand), HRV Unit, Aluminum Eaves with Leaf Guards. (id:61476)
4501 Devitts Road
Scugog, Ontario
Charming Country Property Nestled On Approximately Half An Acre, Offering Exceptional Privacy And Surrounded By Trees, Forest, And Farmland. Located Just Steps From The Durham East Forest Conservation Area, You'll Enjoy Direct Access To Recreational Trails Right Outside Your Door. Perfect For Nature Lovers, Stargazers, And Outdoor Enthusiasts, This Property Features A Cozy Fire Pit, A Large Deck, And A PoolAll Ideal For Entertaining Family And Friends Under The Stars. The Home Offers Over 2,000 Square Feet Of Warm, Rustic Charm, Featuring A Spacious Eat-In Kitchen, Perfect For Family Gatherings Or Hosting Guests. A Detached Workshop + Garage Adds Functionality And Is A Dream Setup For Hobbyists, DIYers, Or Those In Need Of Extra Storage. Whether You're Looking To Escape The City Or Simply Enjoy The Peace And Quiet Of The Countryside, This Property Offers The Best Of Both WorldsTranquility And Convenience. Located Just Minutes From Port Perry And Bowmanville, And Less Than 10 Minutes To Major Highways, It's Perfectly Situated For Commuters. High-Speed Internet Is Available, Making Remote Work Or Streaming A Breeze. Don't Miss Your Chance To Own A Slice Of Country Paradise. This Charming Home Wont Last! (id:61476)
34 Marchwood Crescent
Clarington, Ontario
Offers accepted Anytime. This beautifully updated 3-bedroom, 2-bathroom home on Marchwood Crescent in Bowmanville, Ontario is move-in ready! Freshly painted throughout, it boasts a modern and inviting atmosphere, complemented by upgraded hardware that adds a stylish touch to every room. Located in a highly desirable family-friendly neighborhood, you'll enjoy access to great schools, parks, shopping, and recreational facilities. Plus, it's close to the hospital, offering added convenience and peace of mind. With easy access to Highway 401, commuting is effortless while Bowmanville's small-town charm ensures a welcoming and vibrant community. Inside, the spacious living areas and modern kitchen make entertaining effortless, while the private backyard provides a perfect retreat for relaxation. This home is a must-see! Painted (2025) New hardware (2025) Patio door, living room window, powder room window, and master bedroom closet window (2022), Furnace (2021)AC (2021) ** This is a linked property.** (id:61476)
2420 Angora Street
Pickering, Ontario
Detached Home under 3 years built, Located In New Seaton Community. This home offers 3 spacious bedrooms, 3 bathrooms, a Large Open-Concept Layout With hardwood on the main floor and 9 ft ceilings. 1925 Sqft Offering ample space for families. Oak Staircase With Iron Pickets. Laundry Room On The Second Floor. Primary bedroom with 4-piece ensuite and walk-in closet. Located near Hwy 401, Hwy 407, schools, grocery stores, restaurants, Pickering Go Station, and Pickering Town Centre. Please note that the photos were taken before the tenant moved in. (id:61476)
56 Barnham Street
Ajax, Ontario
Bright & Spacious End Unit Townhome Featuring A Functional Open-Concept Layout And Two Convenient Entrances! Enjoy Laminate Flooring Throughout, A Modern Kitchen With S/S Appliances, Centre Island & A Cozy Breakfast Area With Accent Wall. Walk Out To A Private Balcony From The Living Area, Perfect For Relaxing Or Entertaining. The Prime Bedroom Boasts A 4-Pc Ensuite & Walk-In Closet. Upgraded Light Fixtures Throughout Add A Touch Of Elegance. Partially Interlocked Exterior. Walk To Schools, Parks, Bus Stops & Audley Rec Centre. Just Minutes To Hwy 401/407/412, Shopping, Hospital & More! **EXTRAS** S/S Fridge, S/S Stove, S/S Dishwasher, Washer, Dryer, All Light Fixtures, Garage Door Opener & CAC. Hot Water Tank Is Rental. (id:61476)
28 Longueuil Place
Whitby, Ontario
Welcome To This Beautifully Renovated 3-Bedroom, 2-Bathroom Home, Nestled In The Highly Sought-After Pringle Creek Neighborhood. Designed With Style And Comfort In Mind, This Bright And Airy Residence Features Engineered Hardwood Flooring Throughout, Oversized Windows, And An Open-Concept Living And Dining Area Filled With Natural Light. At The Heart Of The Home Is A Brand-New Kitchen With Quartz Countertops And Backsplash, Stainless Steel Appliances, A Breakfast Bar, And Smart Features Including A WiFi-Enabled Fridge And Self-Cleaning Air-Fry Range. The Three Spacious Bedrooms Are Ideal For Families, Guests, Or A Home Office. Both Bathrooms Have Been Tastefully Updated With Sleek Vanities, Contemporary Fixtures, And A Relaxing Tub/Shower Combo.The Fully Finished Basement Adds Versatility, Perfect For A Media Room, Playroom, Or 4th Bedroom, Complete With Pot Lights And A Clean, Modern Aesthetic. Step Outside To A Large, Fully Fenced Backyard Your Private Oasis For Entertaining Or Relaxing. Additional Features Include A 1-Car Garage With Remote And Central Vac,(2025), Driveway Parking, A New Furnace (2025) With Smart Thermostat, And An Ultra-Quiet Dishwasher. Located In The Heart Of Pringle Creek, Just Minutes From Top-Rated Schools, Parks, Beaches, Shopping, Dining, And With Easy Access To Major Highways And Whitby Beach, This Home Offers Both Convenience And Elevated Living. This Is More Than A HomeIts A Lifestyle Upgrade. (id:61476)
28 Noake Crescent
Ajax, Ontario
* 3 Bedroom 3 Bathroom Detached Home on a Premium Pie Shaped Lot * Formal Living and Dining Area * Kitchen With Walk-out To Private Fenced Backyard * Finished Basement * Close To Parks, Schools, Transit, HWY 401, Shops & More * Roof (15 Yrs) * Replaced All Taps in Bathrooms & Kitchen * Close to Schools, Shops, Restaurants and Much More * (id:61476)
269 Hoover Drive
Pickering, Ontario
* Stunning 4 Bedroom 4 Bathroom Marshall Built Home in a Quiet Court in Rougemount, Pickering * 50 X 110 Ft Pool Size Lot * Updated Kitchen With Centre Island, Quartz Counters, & Custom-Built Cabinets * California Shutters Through-out * Totally Updated Bathrooms * Skylight on Second Floor * Main Floor Laundry Room * Hardwood on Second Floor * Oak Stairs * Finished Basement With Rec Room * Entrance From Garage * 4 Car Parking on Driveway * Child Safe Dead-End Street * Interlocked Driveway & Front Walk-way* Roof (6 Yrs) * Close to Great Schools, HWY 401, Parks, Pickering Town Centre, Transits, & More * (id:61476)


