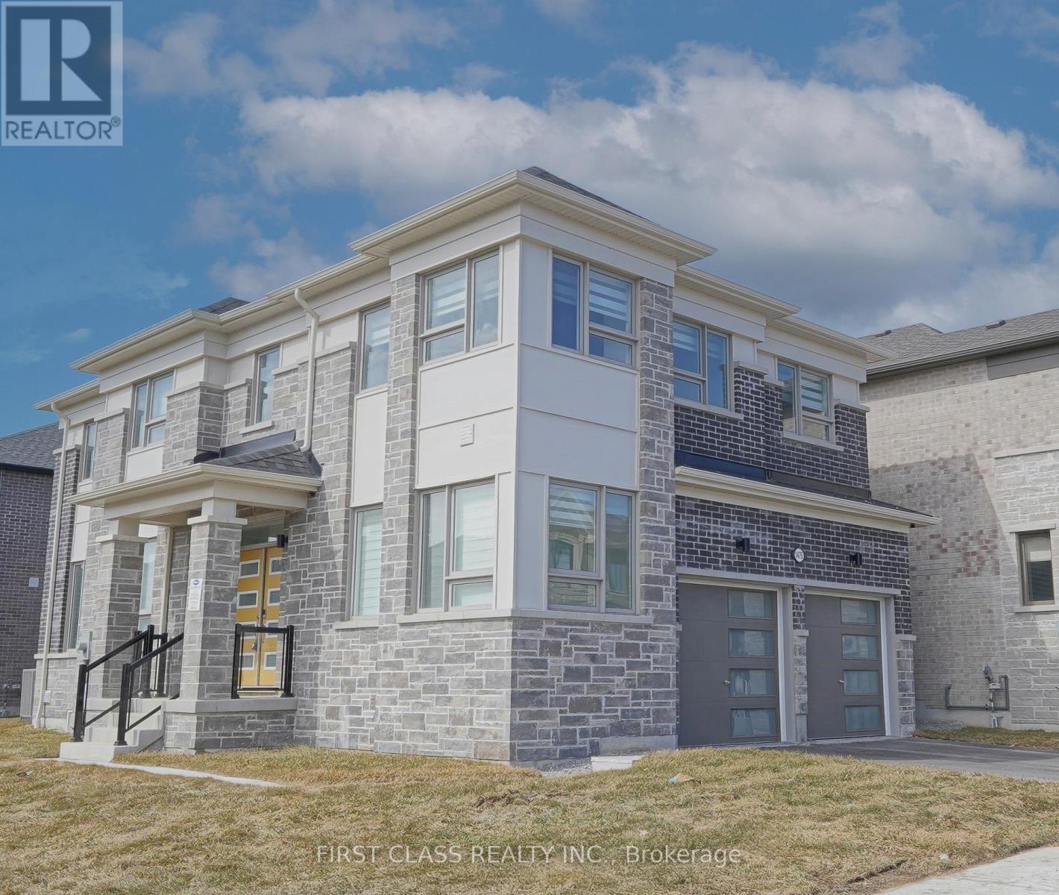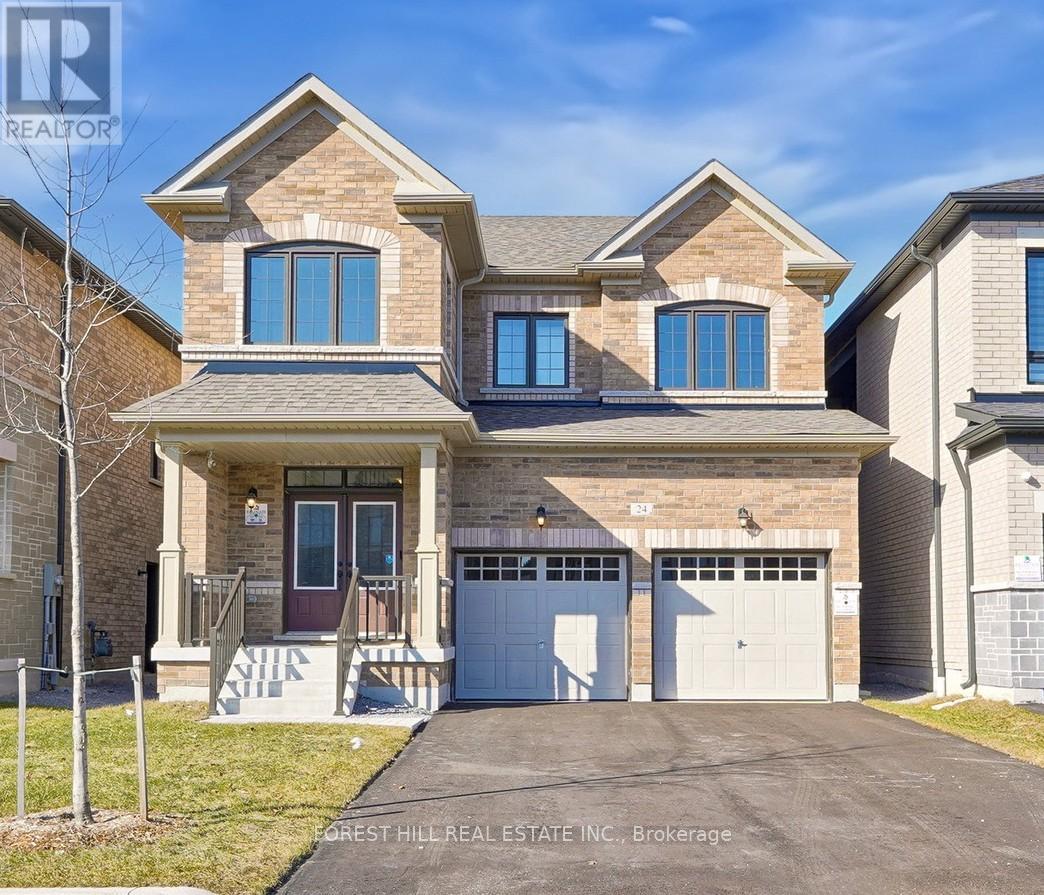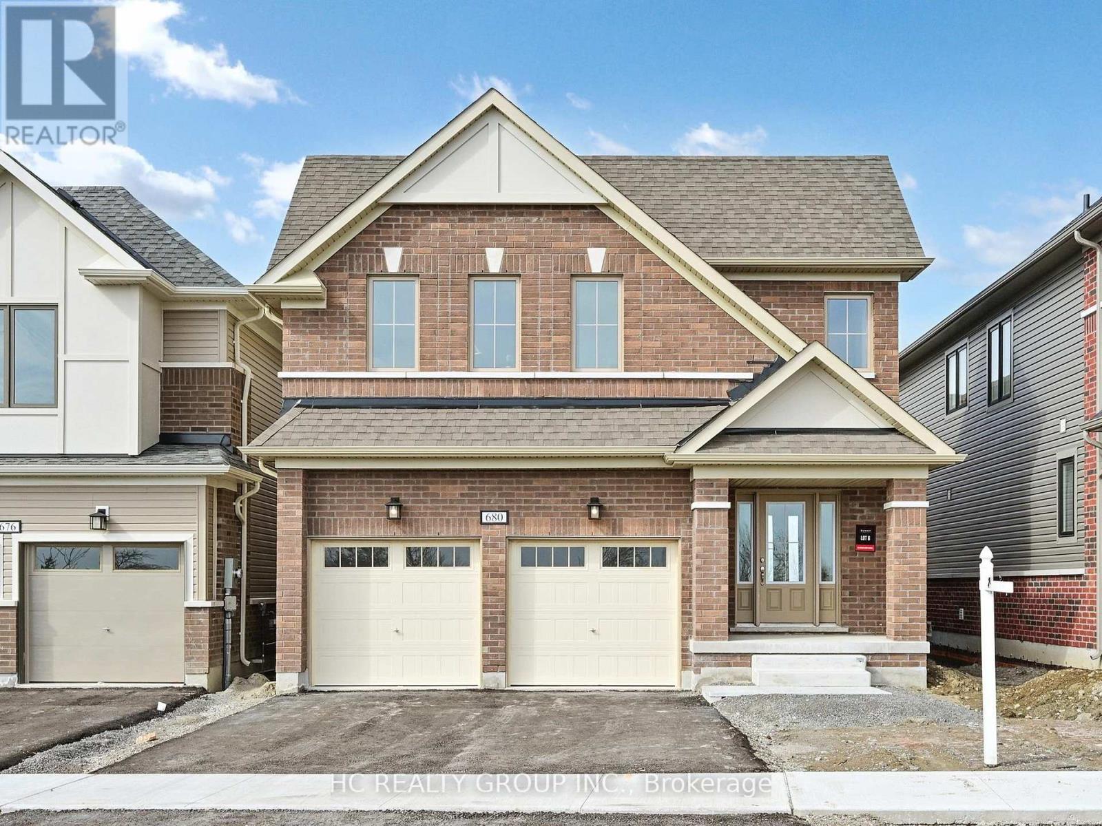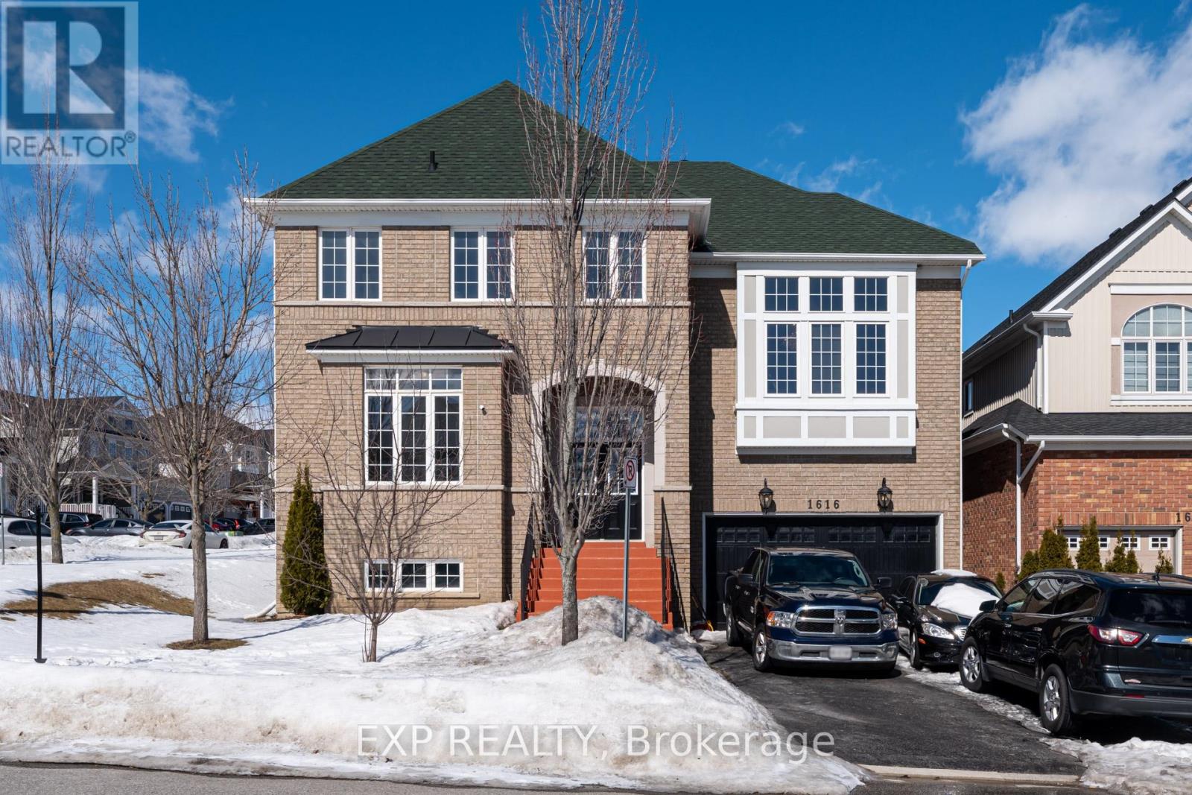1475 Mockingbird Square
Pickering, Ontario
Welcome to Brand New Mattamy built Detached Home! Double car Garage and Bright premium corner lot! It is just across a street from a peaceful park, where is the summer, lush green trees surround a beautiful lake.Open concept featuring layout, 9Ft Ceiling On Ground Floor.Lots Of Upgrades for Kitchen , Hardwood Floorings and Extra bathroom on second floor.Central Island in Kitchen Primary Bedroom with huge windows and walk-in closet. Laundry in second floor,A lot of windows in Whole House. Side door direct from Garage to the house. Located Minutes from hospital, shopping, dining, schools. Convenient transportation to Many Highways (401/407/412), Pickering Go Train Station. Extra: Lot size Measurements in Geowarehouse:75.53 ft x 5.13 ft x 5.13 ft x 5.13 ft x 5.13 ft x 5.13 ft x 24.37 ft x 91.95 ft x 40.82 ft. (id:61476)
1053 Zircon Manor
Pickering, Ontario
Welcome To This Stunning, Modern Detached Home Situated On A Premium Ravine Lot. This Bright and Spacious 4 Bedroom, 2.5 Bathroom Home Features Hardwood Flooring, 9ft Ceilings, and an Open Concept Kitchen with Stainless Steel Appliances. The Family Room features a Fireplace providing a warm and cozy ambiance. The laundry is Located on the Main Floor for easy access, along with access to the garage from the mud room. The Primary Bedroom Boasts a 3 Pc Ensuite with a Large Walk-in Closet and a Large Window overlooking the Ravine, making it the perfect blend of Comfort and Scenic Living. The Walk-out Basement holds Endless Possibilities. Close to Schools, Shopping Centers, Library, and Minutes to 401/407. Don't Miss Out On This Opportunity To Call This Your Home! (id:61476)
121 Michael Boulevard
Whitby, Ontario
This well-maintained 3+1 bedroom detached raised bungalow featuring a double garage and a broad frontage on a generous lot. Located in a quiet neighborhood, this home offers an open concept layout with three bedrooms and an updated 4-piece bathroom. The dining area opens onto a large deck equipped with a gazebo and a pool with a new pump. Recent upgrades include the kitchen backsplash, new garbage disposal(2025), pot lights, complete flooring, new air conditioning (late 2023), new furnace(late 2023), and fence with gates on both sides.The lower floor offers multiple entry points from both the main floor and the garage. It includes a flexible bedroom and living area with a large window and a convenient powder room. A spacious unfinished area offers the potential to add a kitchenette and a full washroom for enhanced functionality. This property is ideal for multigenerational families and investors, with the potential to add an in-law suite or a second lower unit, a feature well-suited to raised bungalows. The garage is DIY-friendly and equipped with HVAC vents, making it perfect for a workshop. It is conveniently located near schools, parks, recreational facilities, and offers easy access to highways 401, 412, 407, Durham Transit, and GO Transit. (id:61476)
24 Vickery Street
Whitby, Ontario
Rarely Offered Stunning Detached Home Nestled In Sought After Community in North Whitby * This Elegant and Spacious Family Size Home Provides Practical Open Concept Layout: Open Main Floor Flows Seamlessly Through the Dining Room, Family Room, and the Eat-in Modern Kitchen, 4 Bathrooms, and a Bright Watch-out Basement with a Separate Entrance, this home offers both style and functionality. * Hardwood Floor Through-out on Main Floor * 9 Ft Ceilings on Main Floor & 2nd Floor * Modern Kitchen W/Centre Island & Granite Countertop & Upgraded Backsplash & B/I S/S Appliances (Fridge, Stove, Range hood, Dishwasher) * Open Concept Family Room W/Electrical Fireplace and Huge Window with Abundant Natural Light* Breakfast Area W/ Sliding Door to Juliet Balcony (You could build Your Own Favourite Fantastic Deck to Backyard in Future) & Fenced Backyard * The Upper Level Shows 4 Bedrooms, 3 Baths and Laundry * The Primary Bedroom W/ 10 Ft Tray Ceiling & Huge 5 Pc Ensuite Bathroom: Stand-alone Soaker Tub, Separate Glass Shower, Dual Sink & Walk-in Closet * Three Additional Spacious Bedrooms: One With 4pc Ensuite & W/I Closet and Another Two Bedrooms Connected By A Jack & Jill Ensuite Provides Awesome Flexibility * The Second Floor Laundry Room Adds Functionality to Convenience * Brightness Watch-out Basement with Separated Entrances Provides More Choice and Living Space in Future * No Sidewalk, 4 Driveway Parking Space * Home Located in a Quiet Neighbourhood * Steps To Parks, Thriving Trails, Heber Down Conservation Area, Tennis/Pickleball Court, Soccer Field, and Thermea Spa Village * Easy to Schools, Banks, Superstore, Walmart, Farm Boy, Canadian Tire, Community Center and Etc. Close Distance To Highways 401, 412, 407, Whitby Go Train Station * MUST SEE!!! (id:61476)
680 Grand Ridge Avenue
Oshawa, Ontario
**Brand New Home** Step into luxury and comfort with this exquisite modern detached home, nestled in the highly sought-after Grand Ridge North community. Boasting a double-car garage, , a thoughtfully crafted layout, this home is bathed in natural light and designed for effortless living. Open-concept design living and dining room with Gas fireplace- **Gourmet Kitchen:**A chefs dream, fully equipped with appliances, sleek countertops, and ample storage - **Hardwood Floors Throughout Main Floors** Adds elegance and durability to the living spaces. - **Luxurious Master Suite:** Your private sanctuary, featuring a spa-like ensuite and a walk-in closet for ultimate relaxation and convenience. - **Generously Sized Bedrooms:** Three additional bedrooms designed to accommodate modern lifestyles, offering flexibility for family time, entertaining, or quiet moments. Situated in a vibrant neighborhood, just minutes from schools, parks, trails, shopping centers, dining options, and recreational facilities. (id:61476)
1268 Salmers Drive
Oshawa, Ontario
Welcome to 1268 Salmers Drive A Stunning Home in Prestigious North Oshawa! This 2600+ sq. ft.all-brick detached home, built by the award-winning Great Gulf Homes, is move-in ready and designed for both luxury and entertainment. Whether you're enjoying the custom basement bar in winter or hosting summer gatherings on the spacious two-tier deck with an above-ground pool, this home offers endless enjoyment. The freshly painted main floor features an open-concept kitchen with granite countertops, a breakfast bar, stainless steel appliances, and ceramic flooring. It also includes a home office, formal dining area, and a bright living room. Upstairs, four large bedrooms await, including a primary suite with new vinyl plank flooring. The fully finished basement is a highlight, boasting a custom wet bar with a Kegerator, dishwasher, and bar fridge, plus a cozy entertainment space. The private backyard oasis completes this entertainer's dream. Book your showing today! (id:61476)
2769 Peter Matthews Drive
Pickering, Ontario
[***BUILDER FINISHED BASEMENT AND MAIN LEVEL FULL BATH***] Your search for your next home ends here! This exceptional 2-1/2 storey freehold townhome offers close to 1900 sqft of living space with 4+1 bedrooms and 4 full bathrooms. Basement finished by the builder with full 4 pc en-suite and access from front and back, this property offers versatility to your living. Spacious main level bedroom can be used as formal living room/Dining Room as there is a door. Enjoy the convenience of a full 3 pc bathroom on the main level!! 5PC master ensuite with double vanity and a freestanding tub adds comfort and practicality. Entertain on the expansive 158 sqft walkout deck or cozy up in the great room with a fireplace. Stainless steel appliances adorn the kitchen, and laundry on the upper level adds convenience! Move-in Ready! Full house covered under Tarion warranty as everything finished by the builder! (id:61476)
1247 Graham Clapp Avenue
Oshawa, Ontario
Bring your offer! Lets make a deal! Discover your first dream home in Oshawa! This charming 4 bedroom detach property offers a rare 2 bedroom nanny suite with a private side entrance and a fully fenced backyard. Thanks to new CMHC rules, you can own this home with just an $85,000 down payment. Inside, you'll find soaring ceilings, stunning hardwood floors, and a striking circular staircase. The second floor features a convenient second floor laundry room and a luxurious primary bedroom ensuite, complete his and her closets, with an oval tub and a separate standing shower. Bathrooms are adorned with sophisticated stone countertops, while California shutters elegantly complement every window. The kitchen is a chef's delight, equipped with a stainless steel gas stove, sleek quartz countertops, and a versatile island for your culinary creations, which leads to a separate family room with gas fireplace. The professionally finished basement in-law suite boasts its own private side entrance, a full kitchenette, laundry facilities, a modern glass shower, quartz countertops, and large egress windows, an ideal setup for extended family or guests. Located in a welcoming, family-friendly neighborhood, this home is a short stroll to top-rated schools like Seneca Trail PS, Norman G PS, Bosco Catholic, Jeanne Sauvé French Immersion, and Maxwell Heights HS. The nearby Delpark Rec Centre offers incredible amenities, including a 4-pad arena, leisure pool with a lazy river and waterslide, fitness center, indoor walking track, outdoor accessible playground, splash pad, community garden, and pollinator garden. You'll also find branches of the OSCC55+ Oshawa Senior Community Centres and the Oshawa Public Libraries for a true community hub experience. Shopping is a breeze with The Smart Centre Plaza at Harmony and Taunton just a walk away, featuring family-friendly retailers like Walmart, Marshalls, HomeSense, SportChek, and Best Buy. (id:61476)
Lot 8 Inverlynn Way
Whitby, Ontario
*The Deverell* **MOVE IN READY!!** *ELEVATOR* DeNoble Homes award winning design + finishes! 4,316sqft above grade. The features start @ the front door and garage - featuring a costco door! The generous foyer with custom built ins leads past a glass feature staircase + powder room into an open concept family room + Exclusive Wolstencroft Kitchen. Crown mouldings, waffle ceilings, pull outs, slow close, under valance lighting, walk in pantry with costco door to garage. These are just some of the words to describe this CHEF STYLE Kitchen that includes an oversized fridge/freezer, Wolf Stove & top of the line Miele dishwasher! Take the stairs or use the elevator to view the second floor. The laundry room is a feature work space equipped with Washer & dryer while being centrally located within the home. This floor also features 2 huge bedrooms, 2 full bathrooms, more custom cabinetry with a large media/games room beverage centre - walk out to a west facing balcony for your morning coffee. Moving on up to the third floor you will think you are in a penthouse hotel suite. The whole third floor is designed for you the "owner". An extra large primary bedroom, huge master ensuite with gas fireplace, decadent features and finishes. Steps away from an extravagant custom designed walk-in closet/dressing room! There's no need to leave this floor as it has its own living entertainment - office space/beverage centre and balcony. This home can only be appreciated by coming to personally view and the experience the volume of 10ft ceilings, 8 ft doors, the hardwood, lights and Fine Fit + Finishes! (id:61476)
10 Buckles Court
Clarington, Ontario
Welcome to this stunning 2,962 sq. ft. detached home, ideally located on a premium lot in a quiet, child-friendly cul-de-sac. Offering both privacy and convenience, this home boasts a double garage and an extended driveway accommodating up to six vehicles. The spacious backyard is perfect for outdoor entertainment, gardening, or simply unwinding in a peaceful setting. Step into a grand foyer with soaring 20-ft ceilings, setting a luxurious tone for the entire home. The freshly painted main floor features separate living and family rooms, providing versatile spaces for entertaining and daily living. Large windows fill the home with natural light, complemented by 9-ft smooth ceilings and stylish pot lights. The upgraded modern kitchen is a chef's delight, featuring quartz countertops, a large island, a breakfast bar, and a convenient servery-ideal for hosting gatherings. Premium stainless-steel appliances, an electric stove with a gas option, and elegant finishes add to the kitchen's contemporary appeal. Ascend the beautiful oak staircase to the second floor, where four generously sized bedrooms await. The primary suite is a true retreat, boasting double-door entry, a spacious walk-in closet, and elegant pot lighting. The spa-like 5-piece ensuite features a soaker tub, a glass-enclosed shower, and a dual vanity. The unspoiled basement presents endless possibilities, including the potential for a separate side entrance, making it an excellent option for a future in-law suite or rental income. Situated in a highly sought-after neighborhood, this home is minutes from parks, top-rated schools, shopping centers, and essential amenities. With quick access to Highways 401 & 115, commuting is seamless. This move-in-ready home is also perfect for families and students, with Trent University, Durham College, Loyalist College, and Fleming College all within 30 minutes via public transportation. Don't miss this exceptional opportunity-schedule your private viewing today! (id:61476)
1616 Docking Court
Oshawa, Ontario
Welcome To What Could Be Your Next Home In A Very Desirable North Oshawa Neighborhood. Offering Over 3,500 Sq Feet Of Spacious Living, This Home Boasts 4 Bedrooms Plus 2 Extra Bedrooms In The Fully, Finished & Updated Basement. Best Of All It Sits On A Corner Lot That's 51 Ft Wide X 125 Ft Deep. A Welcoming Family Room With A Gas Fireplace. A Secluded Office Room By The Front Door. Completely Renovated Kitchen Features Pot Lights, Quartz Countertops, Sit-In Eating Area, Built-In Microwave, Double Deck Built-In Oven, Gas Stove & A Rare Walkthrough Butler Pantry. This Multi-Functional Home Also Has A Spacious Sunken Living Room With 12Ft Ceilings & A 5 Piece Ensuite Bathroom With Double Sinks & A Make-Up Bar. The Beautifully Renovated Finished Basement Offers Above Grade Windows, Open Concept Area, Laminate Floors & Pot Lights. Definitely A Show Stopper From Top To Bottom! Book your showing today. (id:61476)
38 - 1295 Wharf Street
Pickering, Ontario
Rarely available! Don't miss this executive "live/work" freehold townhome in Pickering's coveted Nautical Village. Quality built by Marshall Homes, this end unit townhome has plenty of space with over 2000 square feet. The fully renovated lower level offers potential commercial use with a powder room and a separate entrance that walks out to the lively Nautical Village. This is a rare opportunity to operate your own home-based business or generate potential income. The main living area features a covered front porch in addition to three large balconies where you can enjoy both the sunrise and sunset with stunning water views. The third bedroom is also conveniently located off the main living space, well suited for an office or den. The primary retreat includes a spa-like 5-piece bathroom and two large closets. With 9 foot ceilings and custom touches throughout, this bright open concept floor plan is a great place to call home. Steps to restaurants, marina, beach, splash pad, parks/trails, plus lake access for water sports. Come visit this picturesque waterfront community and discover all that lakeside living has to offer! See full list of upgrades. PARKING: Built-in single car garage with direct access to home, plus parking for two cars on the driveway. Plenty of visitor parking. AMENITIES: POTL Fee includes water, use of heated in-ground outdoor pool, and snow removal. (id:61476)













