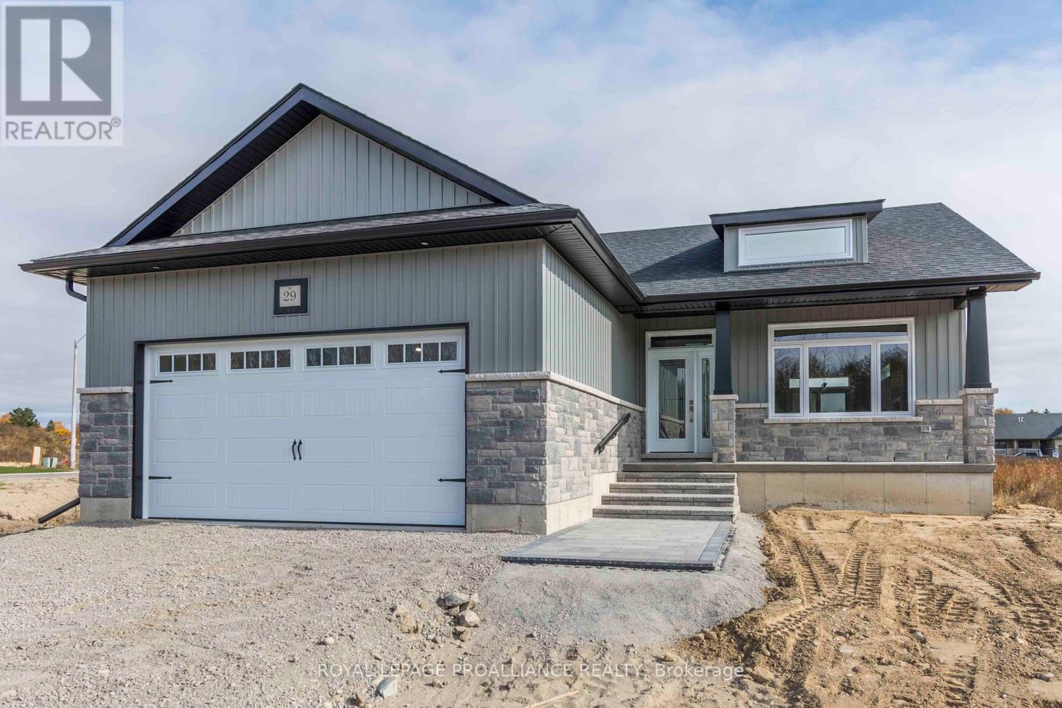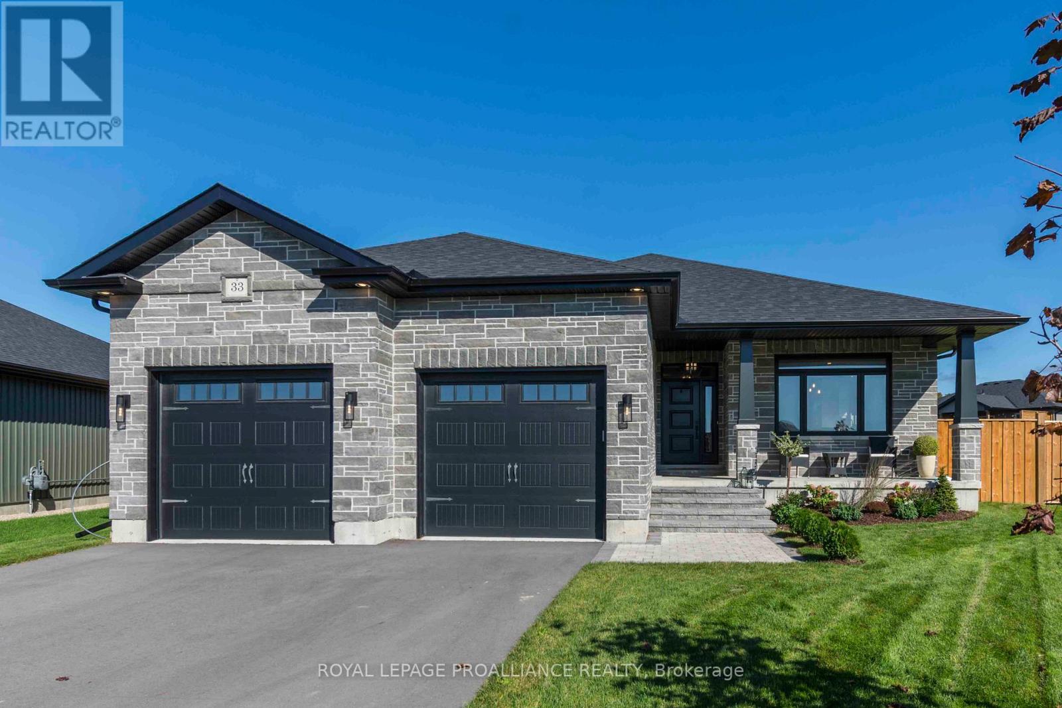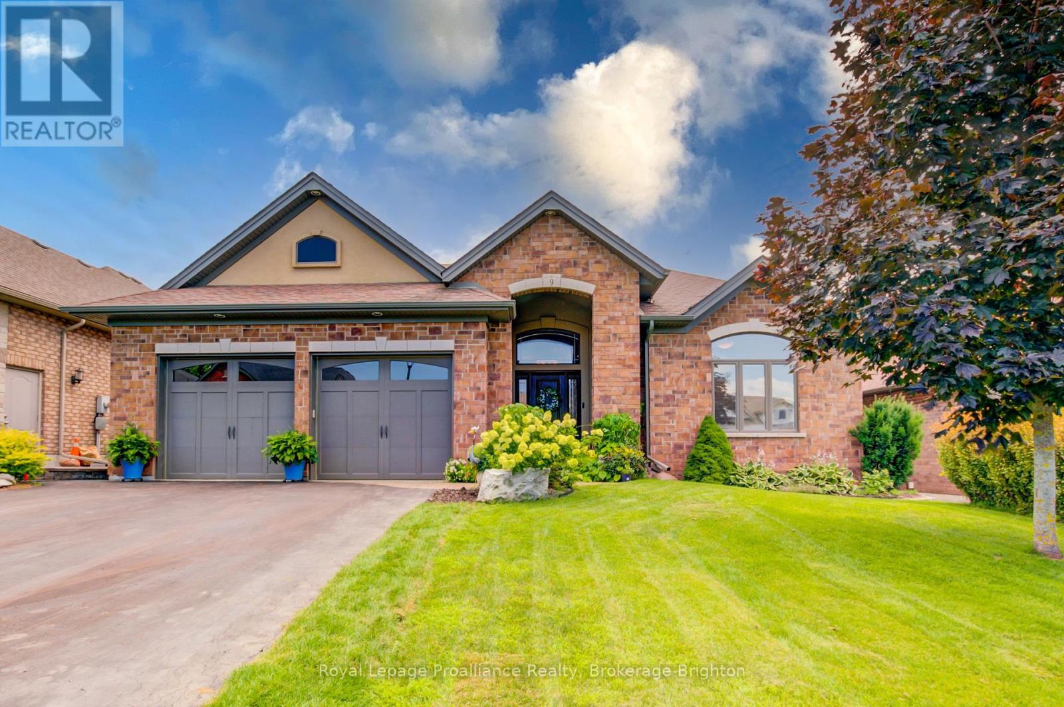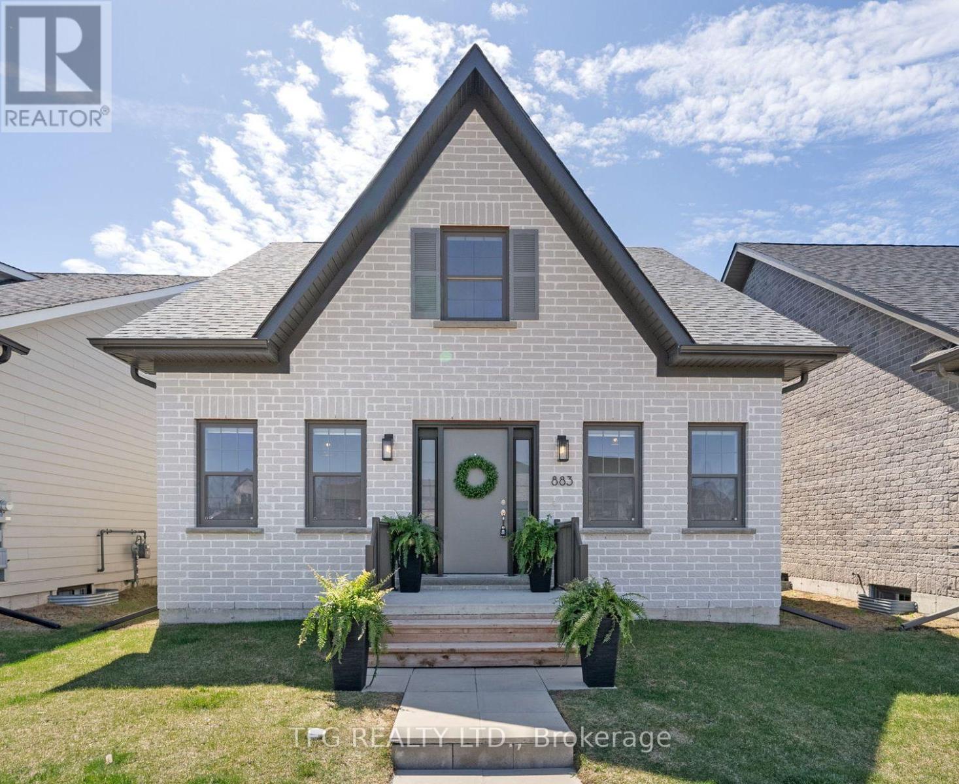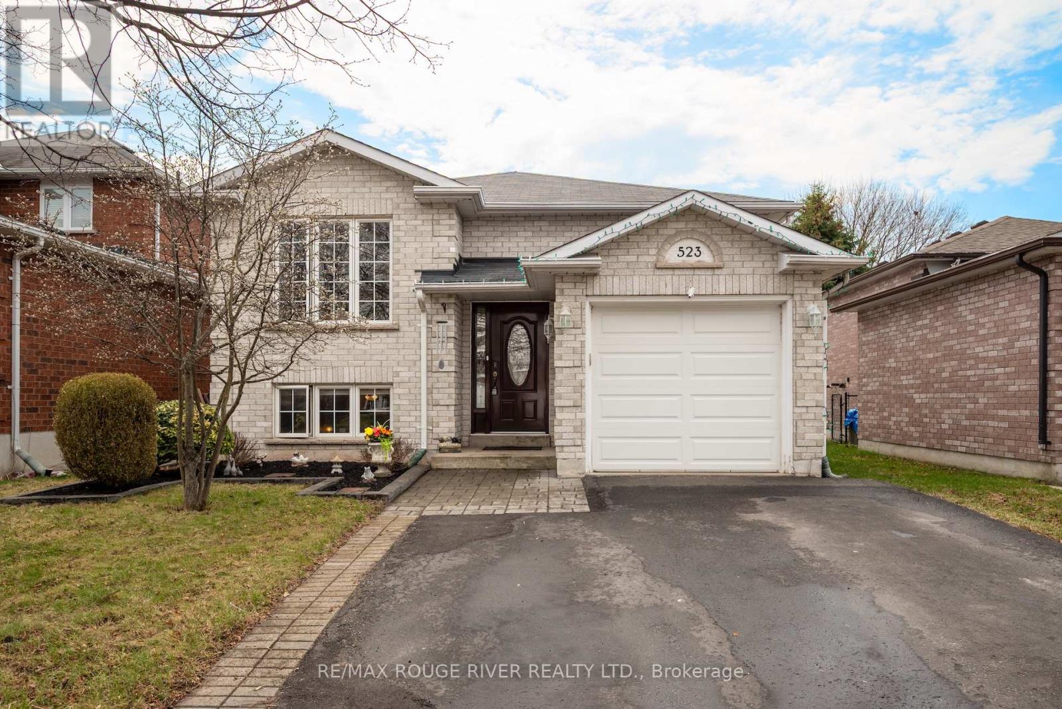9 Clayton John Avenue
Brighton, Ontario
If a firm offer is in place no later than 15 May 2025 the Seller agrees to provide an insulated, drywalled, and primed garage included with the purchase price. This Gadwall model is a 1373 sq.ft 2 bedroom, 2 bath bungalow featuring high quality luxury vinyl plank flooring, custom kitchen with a peninsula and quartz counters, walkout to back deck, great room with vaulted ceiling with pot lights and gas fireplace, primary bedroom with tile and glass shower in ensuite and double closets. Economical forced air gas, central air, and an HRV for healthy living. Attached double car garage with inside entry and sodded yard plus 7 year Tarion New Home Warranty. Located within 5 mins from Presqu'ile Provincial Park and downtown Brighton, 10 mins or less to 401. January 2025 closing. (id:61476)
30 Mackenzie John Crescent
Brighton, Ontario
This home is to-be-built. Check out our model home for an example of the Builders fit and finish. Welcome to the Colonel at Brighton Meadows! This model is approximately 1824 sq.ft with two bedrooms plus den, two baths, featuring a stunning custom kitchen with island, spacious great room, walk-out to back covered deck, primary bedroom with large walk-in closet, ensuite with glass and tile shower, 9 foot ceilings, upgraded flooring. Fully finished lower level with walk out. These turn key homes come with an attached double car garage with inside entry and sodded yard plus 7 year Tarion New Home Warranty. Located less than 5 mins from Presqu'ile Provincial Park with sandy beaches, boat launch, downtown Brighton, 10 mins or less to 401. Customization is still possible with 2025 closing dates. Diamond Homes offers single family detached homes with the option of walkout lower levels & oversized premiums lots. **EXTRAS** Development Directions - Main St south on Ontario St, right turn on Raglan, right into development on Clayton John (id:61476)
5 Mackenzie John Crescent
Brighton, Ontario
The Brighton Meadows Subdivision is officially open and Diamond Homes is offering high quality custom homes. This hickory model is on display to view options for pre-construction homes. Showcasing ceramic floors, 2 natural gas fireplaces, maple staircase, 9 Foot patio door. Spectacular kitchen w/ quartz countertops, cabinets to ceiling with crown moulding, under valence lighting, pot drawers, island with overhang for seating. Other popular features include primary suite with ensuite bath (glass and tile shower), walk-in closet, spectacular main floor laundry room off mudroom. Forced air natural gas, central air, HRV. Many options and plans available for 2024 closings! Walk-out and premium lots available! Perfectly located walking distance to Presquile Park. 10 minutes or less to 401, shopping, and schools. An hour from the GTA. **EXTRAS** Development Directions - Main St south on Ontario St, right turn on Raglan, right into development on Clayton John (id:61476)
31 Mackenzie John Crescent
Brighton, Ontario
This home is to-be-built. Check out our model home for an example of the Builders fit and finish. Welcome to the Beech at Brighton Meadows! This model is fully finished up and down with nearly 2600 sq.ft with three bedrooms, three baths, featuring a stunning custom kitchen with island, spacious great room, walk-out to back deck, primary bedroom with walk-in closet, 9 foot ceilings, upgraded flooring. These turn key homes come with an attached double car garage with inside entry and sodded yard plus 7 year Tarion New Home Warranty. Located less than 5 mins from Presqu'ile Provincial Park with sandy beaches, boat launch, downtown Brighton, 10 mins or less to 401. Customization is still possible with 2025 closing dates. Diamond Homes offers single family detached homes with the option of walkout lower levels & oversized premiums lots. **EXTRAS** Development Directions - Main St south on Ontario St, right turn on Raglan, right into development on Clayton John (id:61476)
38 Mackenzie John Crescent
Brighton, Ontario
This home is to-be-built. Photos are sample photos. Check out our model home for an example of the Builders fit and finish. Welcome to the Applewood at Brighton Meadows! This model is fully finished up and down with approx 2800 sq.ft with four bedrooms, three baths, featuring a stunning custom kitchen with island, spacious great room, walk-out to back deck, primary bedroom with walk-in closet & double sinks glass/tile shower, 9 foot ceilings, upgraded flooring. These turn key homes come with an attached double car garage with inside entry and sodded yard plus 7 year Tarion New Home Warranty. Located less than 5 mins from Presqu'ile Provincial Park with sandy beaches, boat launch, downtown Brighton, 10 mins or less to 401. Customization is still possible with 2025 closing dates. Diamond Homes offers single family detached homes with the option of walkout lower levels & oversized premiums lots. **EXTRAS** Development Directions - Main St south on Ontario St, right turn on Raglan, right into development on Clayton John (id:61476)
3 Clayton John Avenue
Brighton, Ontario
If a firm offer is in place no later than 15 May 2025 the Seller agrees to provide an insulated, drywalled, and primed garage included with the purchase price. McDonald Homes is pleased to announce new quality homes with competitive Phase 1 pricing here at Brighton Meadows! This Willet model is a 1645 sq.ft 2+2 bedroom, 3 bath fully finished bungalow loaded with upgrades! Great room with gas fireplace and vaulted ceiling, kitchen with island and eating bar, main floor laundry room with cabinets, primary bedroom with ensuite with tile shower and wall in closet. Economical forced air gas, central air, and an HRV for healthy living. These turn key houses come with an attached double car garage with inside entry and sodded yard plus 7 year Tarion New Home Warranty. Located within 5 mins from Presquile Provincial Park and downtown Brighton, 10 mins or less to 401. (id:61476)
8188 Woodland Avenue
Port Hope, Ontario
Are you dreaming of a life surrounded by nature, community, and peace? Campbellcroft / GardenHill could be the perfect place to call home. Tucked into the scenic landscapes of Northumberland County, at the edge of the sprawling Ganaraska Forest, Campbellcroft/ GardenHill offers a beautiful blend of small-town warmth and outdoor adventure. Welcome to your private retreat!. Nestled on a beautifully landscaped 1.4 acre lot, this stunning open concept bungalow offers the perfect blend of comfort, elegance and nature. A welcoming, paved circular driveway surrounds a tranquil pond, setting the tone for this exceptional property. Step inside to a spacious Great Room featuring soaring cathedral ceilings, a cozy wood stove and three walk outs leading to a large deck overlooking a picturesque back yard filled with mature trees. Enjoy seamless indoor-outdoor living and take in the peaceful sights and sounds of nature right at your doorstep. This home boasts a versatile layout with 3+2 bedrooms, and 2+1 full bathrooms, including a fully renovated master ensuite. The Master Bedroom further boasts a large W/I closet and W/O to the deck for evenings in the Hot Tub. The fully finished basement offers an abundance of additional living space, ideal for large family gatherings, a sitting / craft area with propane fireplace plus two decent size bedrooms rooms for the extended family or guest accommodation. Some additional highlights you will enjoy include a 3-car garage with ample storage; A relaxing hot tub and outdoor fire pit for evenings under the stars. A drilled well and U/V filtration system, Mature Landscaping and Perenial Gardens and an artesian fed pond. Whether you're entertaining friends on the expansive deck, enjoying a quiet evening by the firepit or soaking in the hot tub under the stars, this home offers a lifestyle of peaceful country living with modern conveniences. Don't miss this rare opportunity - your dream home awaits. (id:61476)
9 Castle Ridge
Brighton, Ontario
Perched on a scenic hilltop, this stunning former show home is a masterpiece both inside and out. Step through the oversized front door and be instantly welcomed by soaring vaulted ceilings and a grand picture window that frames captivating views of the beautifully landscaped backyard and expansive outdoor living space. The bright, open-concept chefs kitchen features elegant finishes, abundant cabinetry, a walk-in pantry, and generous counter space ideal for entertaining family and friends. Thoughtful design continues with a discreet main-floor laundry room and direct access to the double garage. Retreat to the spacious primary suite, complete with a luxurious four-piece ensuite and an oversized walk-in closet, outfitted with custom shelving, racking, and built-in drawers tailored for both style and function. Downstairs, the completely refreshed lower level offers a cozy family room with a re-faced corner fireplace, fresh paint, and plush new carpeting. The third bedroom, an additional three-piece bathroom, and a versatile fourth bedroom currently being used as a hobby room, provide ample space for guests, creativity, and everyday living. The private backyard is a true gardeners haven, bordered by flourishing perennial gardens and highlighted by a brand-new, custom greenhouse; your perfect oasis for outdoor enjoyment! Don't miss out on this one! (id:61476)
883 Ernest Allen Boulevard
Cobourg, Ontario
Step into easy living with this beautifully designed Cotswold Cottage bungalow, built in 2022 and nestled in the vibrant New Amherst community. This 2-bedroom, 2-bath home offers a perfect balance of charm and contemporary comfort, complete with custom window coverings and a convenient garage door opener. The kitchen is thoughtfully laid out for both style and practicality, featuring sleek white cabinetry, built-in stainless steel appliances, an island with updated lighting, and a casual dining area ideal for hosting or enjoying meals with the family. Additionally, you have direct entry from the rear-attached garage makes daily routines seamless. The main-floor primary suite is spacious and serene, with a walk-in closet that leads to your ensuite. The well-appointed second bedroom is perfect for guests or a home office. The laundry area is tucked away at the back of the home for easy access without interrupting the flow of living space. Downstairs, offers a large unfinished area full of endless potential customize it to suit your needs, whether that's a family room, gym, or creative workspace. Outside, the low-maintenance yard invites relaxation, with room to add a deck, garden, or play area of your choice. Located just minutes from Cobourg's amenities including Northumberland Hills Hospital offering quick access to Highway 401, this home delivers the perfect blend of comfort, convenience, and community. (id:61476)
65 Cortland Way
Brighton, Ontario
Modern turnkey bungalow offering a wonderful open concept main floor living, 3 bedrooms, 3 bathrooms, a newly finished basement and custom home theatre system. Walk through the front door and feel right at home with the bright and airy open concept living room complete with tray ceilings overlooking the convenient living and kitchen spaces. The kitchen is equipped with stainless steel appliances (all Less than 5 Years Old), including a gas stove, plenty of counter space and sit-up peninsula - perfect for cooking and entertaining. The spacious primary bedroom includes a private 4-piece ensuite, complete with a upgraded tile tub surround, perfect to escape and enjoy some rest and relaxation. Finishing off the main floor is the well appointed second bedroom and 4-piece bathroom.. The fully finished basement, completed in 2024, is a standout feature! It includes a large bedroom with a full-size closet, a modern 3-piece bathroom complete with a walk-in tiled shower, and a professionally wired home theatre set up - perfect for movie nights or entertaining guests. The basement was thoughtfully designed to allow for an easy addition of a second bedroom, making it ideal for growing families or multi-generational living. Other highlights include ample storage throughout, including a 1.5 car garage. You will also find a generous-size furnace, laundry, and storage room, providing ample space for organization and utility. Minutes to Presqu'ile Park, Lake Ontario, the 401 and a short bike ride away from downtown Brighton, where you will find some of the amazing shops and amenities this enchanting town has to offer! (id:61476)
523 Wilson Road
Cobourg, Ontario
Great family home in Cobourg's East End. Brick raised bungalow with great curb appeal features 4 bedrooms, 2 baths and a single car garage with access from the foyer. A Large bright window floods the open concept living/dining space with natural light. The eat in kitchen features access to the deck, patio and outdoor living space. 2 bedrooms and a bathroom complete the upper level. Downstairs you will find a large family room with a natural gas fireplace, 2 spacious bedrooms, a bathroom, and the laundry and utility room. The separation of bedrooms and living space provide a great opportunity for families with older children, or multi-generational living. This premium location is steps away from the waterfront trails and Lucas Point Park, the Fitzhugh Shores Park and Playground, and all of Cobourg's amenities. (id:61476)
53 Quinlan Drive
Port Hope, Ontario
DISCOVER LUXURY LIVING IN THIS STUNNING RAISED BUNGALOW! Fall in love with this meticulously maintained family haven where modern sophistication meets practical living in one of Port Hope's most coveted neighborhoods. Step inside to discover an impressive open-concept main level where natural light floods through large windows, creating an airy and inviting atmosphere perfect for modern living. The heart of this home showcases a professionally designed kitchen featuring premium quartz countertops, ample cabinet space, and a flowing layout that makes entertaining a breeze. The main level continues to impress with gleaming hardwood floors throughout, leading to two generously sized bedrooms and a tastefully appointed full bathroom. The thoughtfully designed floor plan creates a seamless connection between the living and dining areas, perfect for hosting family gatherings or enjoying quiet evenings at home. Downstairs, the raised basement offers incredible versatility with two additional spacious bedrooms and a second full bathroom, making it ideal for extended family, growing teen. The expansive lot provides endless possibilities for outdoor enjoyment, whether you're planning summer barbecues, gardening, or simply relaxing in your private outdoor oasis. A large double driveway offers abundant parking space, perfect for family vehicles or welcoming guests. This prime location puts you minutes away from Highway 401 for easy commuting, while keeping you close to Port Hope's best amenities including schools, shopping, dining, and entertainment options. Every detail of this home has been carefully considered to create the perfect balance of comfort and functionality. The spacious rooms throughout provide plenty of room for both family living and personal space, while the open layout maintains a wonderful flow for everyday life. This turnkey property offers the perfect blend of modern features and timeless appeal, all wrapped in a family-friendly community setting. (id:61476)





