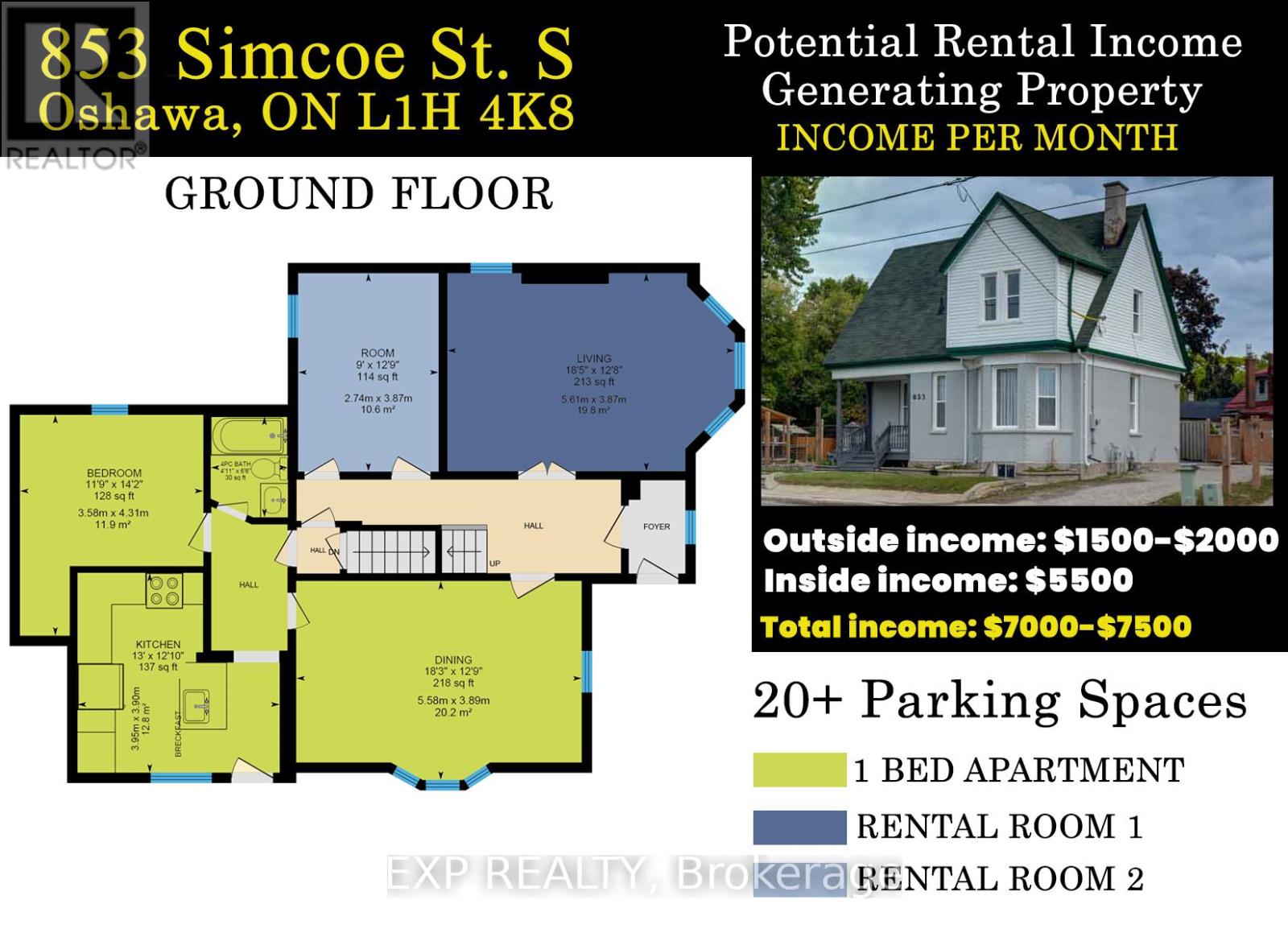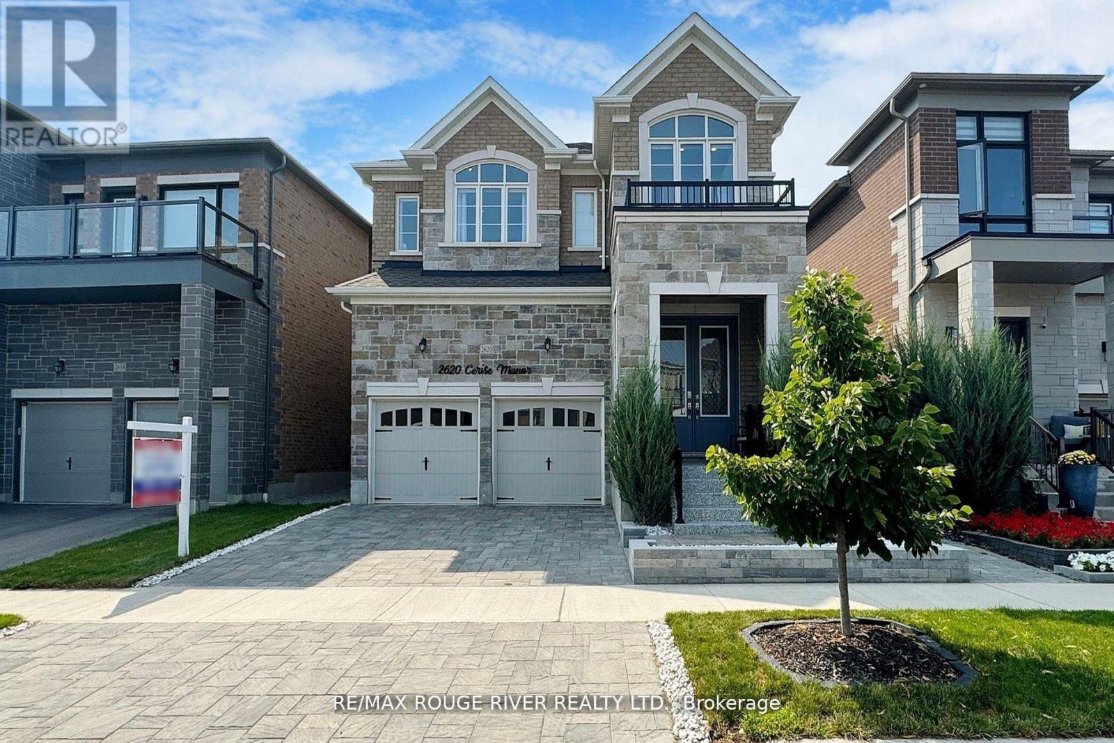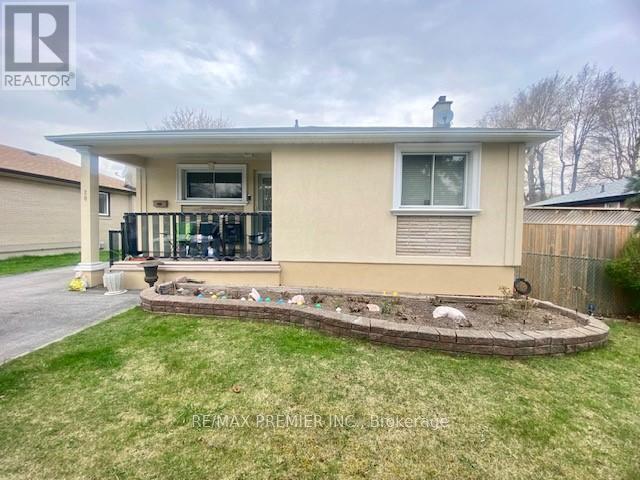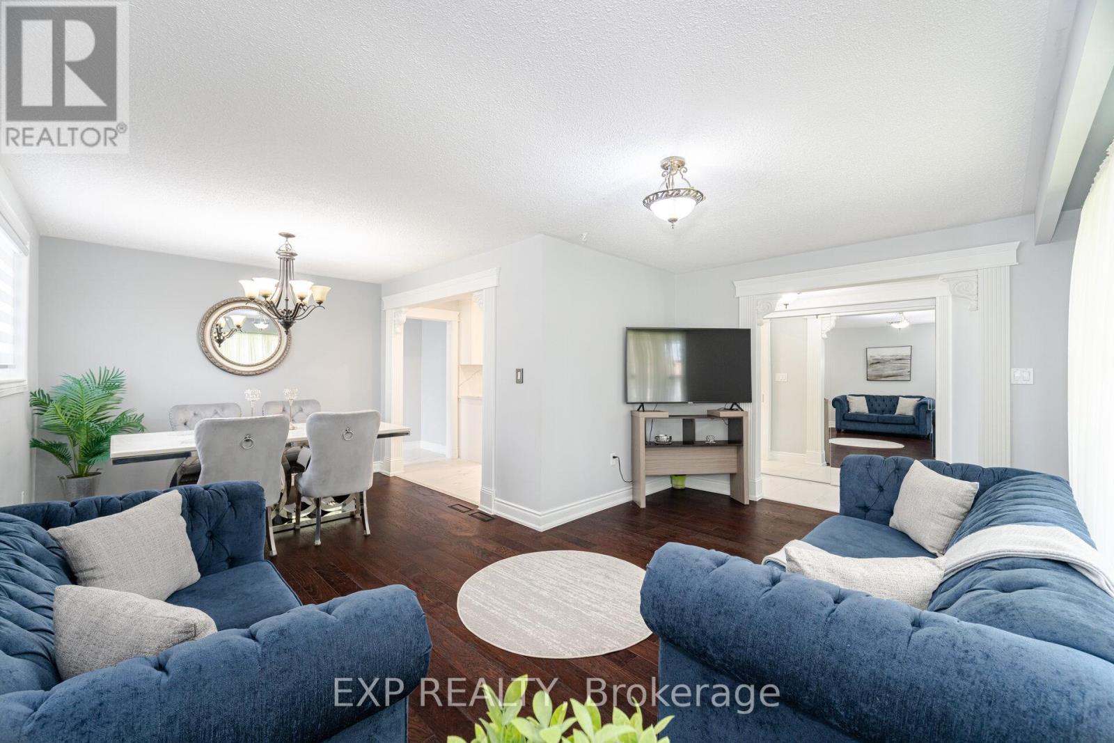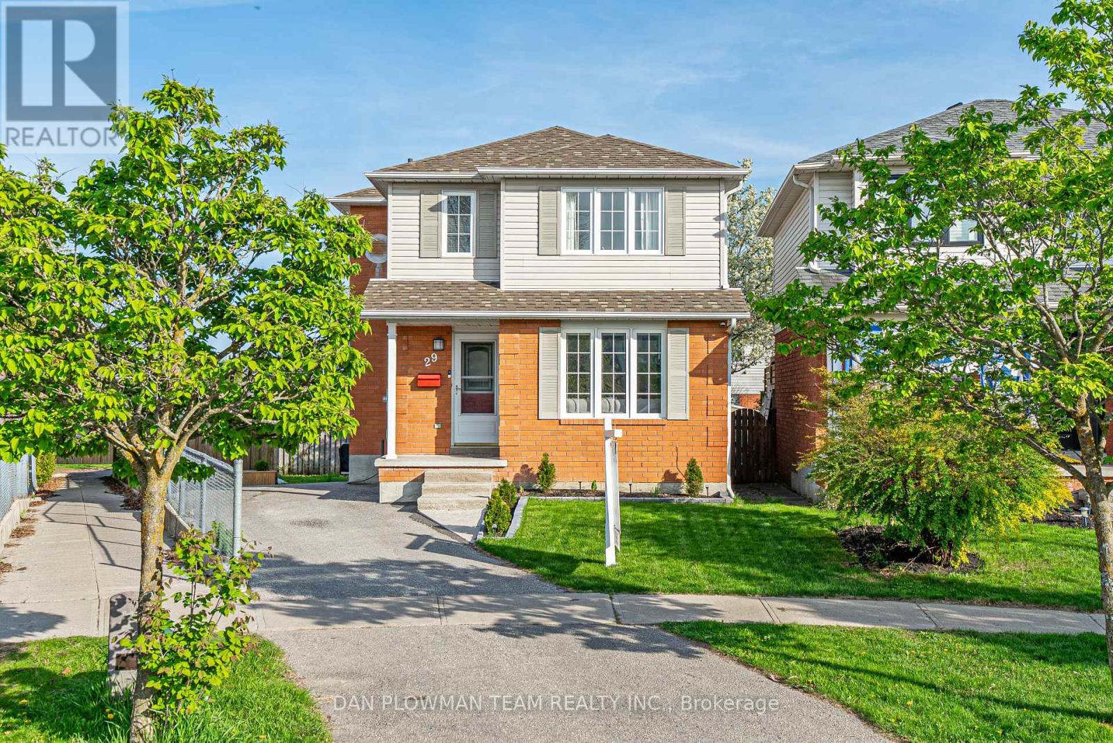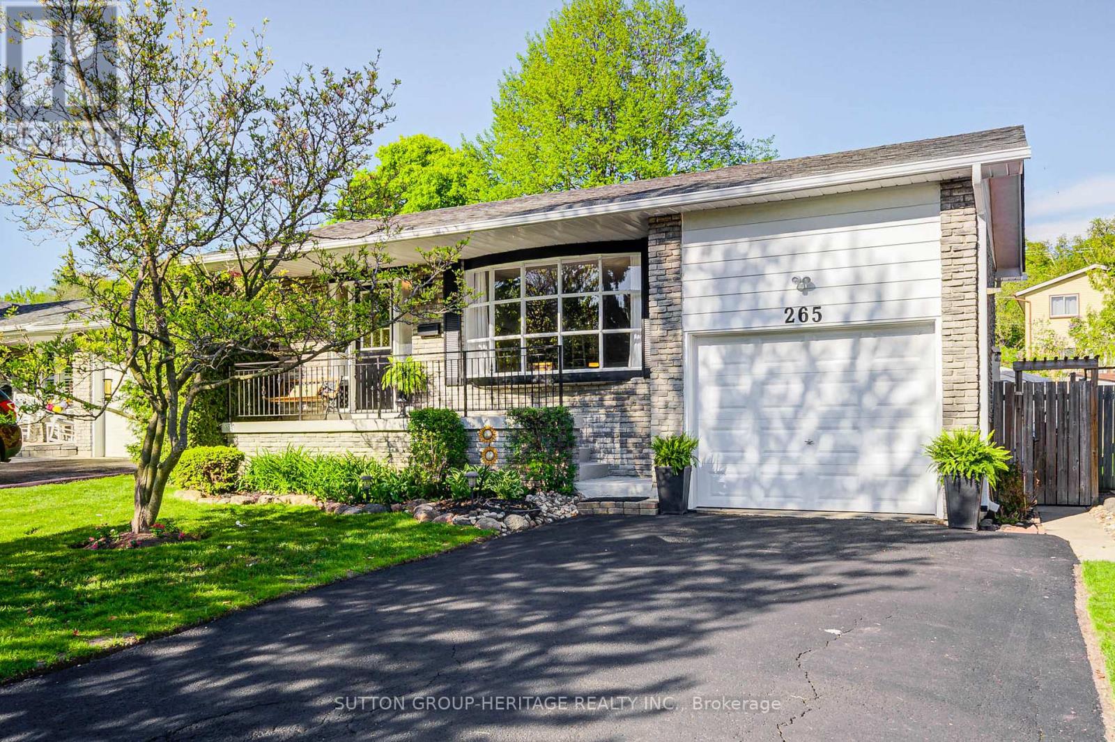59 Twigg Drive
Ajax, Ontario
Step Into Luxury! This Fully Renovated Freehold Townhome Has Everything You Ever Wanted And More! Finished With Only The Most Exquisite Renovations Featuring A Gourmet Kitchen With Italian Custom Made Cabinetry, Granite Countertop & Backsplash, Breakfast Bar, Engineered Hardwood & Porcelain Flooring, Crown Moulding, And Stainless Steel Appliances. A Custom Staircase With Under-Mount Lighting And Glass Railing Leads You To 3 Generous Size Bedrooms To Accommodate The Entire Family. This Home Also Features A Unique Layout With A Main Floor Powder Room. Some Extra's Include A (Owned) Water Softener, A (Owned) Water Filtration System For the Kitchen Spout and Magnetite Window Covers For Insulation. Thousands Of Dollars Was Spent In Making This Home Truly Luxurious With Attention To Detail In Every Room. Situated In One Of The Most Desirable Areas In Ajax You Will Be Walking Distance To Schools, Shopping Malls, Parks, Transit, And Minutes To Hwy 401/407. This Is One You Won't Want To Miss Out On. (id:61476)
853 Simcoe Street S
Oshawa, Ontario
Top 5 Reasons You Will Love this Property: 1) Excellent Investment Opportunity Potential to Earn 8.8%-9.4% Cap!! 2) Many Permitted Uses Residential, Automotive, Office, Day Care, Long Term Care, Personal Service Establishment, Funeral Home Plus Many Many More!! 3) Situated on a Premium Spacious Double Lot 88.88 Feet Frontage & 112.32 Feet Deep with Large Driveway and a Curb Cut for a 2nd Optional Driveway, an Incredible Backyard with Potential to Build a Backyard Home, Garden-Home, Guest- House allowing for More Income!! 4) 5 Bedrooms, 3 Bathrooms , 2 Kitchens, with a Separate Entrance to an Unspoiled 7 Foot High Basement allowing for more Additional Rental Income Potential. 5) Minutes from Hwy 401, Go Train, Lake Ontario, and Transit. Many Permitted Uses See Attach, increment Zoned PSC-A Under Zoning By-Law 60-94. This Property Awaits the Ambitious Buyer With Great Wisdom & Vision That Can Forsee And Forecast The Full Potential Opportunity! (id:61476)
45 Aster Crescent
Whitby, Ontario
Be Captivated By This Beautiful Detached 4 Bedroom Friendly Family Home In The Heart Of Brooklin! Tastefully Decorated & Freshly Painted. Warm & Inviting As Soon As You Step Through The Front Door. This Home is Located On A Quiet Cres Backing On To A Massive Pie Shaped Lot! Buyers Will Appreciate Many Elements That Complete This Home Including Solid Hardwood Flooring Throughout Main & Second Levels NO CARPET! Detailed Millwork On Lower Walls In Foyer, Stairway & Upper Hallway. Separate Formal Dining Room Is Perfect For A 10 Person Harvest Table - Enjoy All Those Big Holiday & Family Gatherings. The Kitchen Is Installed With Classic White Quartz Counters, Newer Stainless Steel Stove & Dishwasher, Extended Breakfast Counter Area & Eat In Kitchen. Walk Out To A Perfect Grilling Deck That Over Looks The Larger Than Life Backyard & 30' Round Semi Inground Heated Pool! Newer Stairs Off Grilling Deck Installed To Ground Level With Lounge Areas & Gazebo. Spacious Living Room Enhanced With Pot Lights, Hardwood Floors & A Gas Fireplace. Main Floor Laundry Room Gives Access To Double Car Garage. Solid Oak Staircase Leads To A Substantial Extra Wide Hallway & 4 Generous Sized Bedrooms. Primary Offers A Gorgeous, Newly Installed Ensuite. 2'x4' High Gloss Porcelain Tiles, Vanity With Tons Of Storage, White Quartz Counter, New Toilet, Free Standing Tub & Glass Enclosed Stand Up Shower, All Completed With Black Matt Fixtures. 2nd Bedroom Is Comparable To A Second Primary Bedroom With Semi 4 Piece Ensuite, Vaulted Ceilings, Multiple Windows & Closet. The Full Basement With Above Grade Windows Awaits Your Finishing Touches! Don't Miss Out On This Home & All It Has To Offer Your Growing Family. Close To Multiple Schools, Mins To Downtown Amenities, Parks & Library/Rec Centre. (id:61476)
2620 Cerise Manor
Pickering, Ontario
STUNNING HOME!! Price to Sell! 5 BEDROOMS and 5 BATHROOMS! Over $250,000. Spent on Professional/Quality UPGRADES, Renovations include EXTENDED KITCHEN CUPBOARDS, B/I MIRCOWAVE, B/I OVEN, QUARTZ Countertops & Pot Drawers, DESIGNER'S Closet Organizers, POT Lights. LUXURY Basement (2024) with 2nd LAUNDRY, 3Pc BATHROOM, BEDROOM, QUARTZ Countertop BREAKFAST BAR with SINK, POT Drawers, & Cupboards, FIREPLACE, and Lots of Finished Storage area. Potential for Side Entrance with City approval. 4 BEDROOMS on 2nd Floor: 2 full ENSUITES and a Full JACK & JILL, Convenient 2nd Floor LAUNDRY with SINK and CUPBOARDS, and an open AREA that could be used for an OFFICE. BEAUTIFULLY LANDSCAPED, ENTERTAINMENT SIZE TREX WOOD DECK (no staining), 2 Natural GAS LINES, 2 SINKS with WATER Connection, INTERLOCK Patio, GARDEN SHED, FENCED YARD, INTERLOCK Walkway to Backyard, Alarm System Hardware, 2 GARAGE DOOR OPENERS, 4 REMOTES, 2 OUTDOOR PADS, DIRECT access to Garage, EPOXY Garage Flooring, WALL Organizer, EPOXY Flooring on FRONT STAIRS and COVERED FRONT PORCH, R/I Electric CAR Charger, This Home is in Absolute MOVE-IN Condition. BROADLOOM FREE!! 2611 Sq Ft + Basement. 9 Ft Ceiling on Main Floor, 8 Foot on Upper Floor & Basement. Dropped Ceiling & Cathedral/Vaulted Ceiling. **EXTRAS** S/S Appliances: Fridge with Icemaker, Smooth-Top Stove, B/I Dishwasher, Micro, & Oven, Exh-Fan, Washer & Dryer on Stands, Hunter Douglas Blinds (some motorized), Curtains & Rods, 2 GDO, 4 Remotes, 2 Outdoor Pads, R/I Electric Car Charger. (id:61476)
20 Billingsgate Crescent
Ajax, Ontario
Charming 3+1-Bedroom Bungalow with In-Law Suite in Desirable South Ajax!Welcome to this solidly built brick and stucco bungalow nestled in the heart of South East Ajax a location that blends comfort, convenience, and lifestyle. This 3-bedroom, 2-bath home features a finished basement with ceramic tile flooring, a spacious eat-in kitchen, a bedroom, and a 3-piece bath making it a perfect setup for an in-law suite or a private retreat for a teenager. Step inside to find granite tiles in the foyer, kitchen, and dining room, and enjoy upgraded windows (approx. 10 years ago) including a marble ledge in the kitchen just one of many elegant touches. A walk-out deck from the living room creates a serene space to unwind or entertain, while the fully fenced backyard offers a safe haven for kids or pets. Just minutes from top-rated schools, shopping, and only a short drive to the LakeOntario shoreline where Waterfront Park and the Waterfront Trail await your next picnic, walk, or cycling adventure. With bungalows in high demand, this home offers incredible potential. Bring your imagination, add your personal touch, and make it truly yours. All reasonable offers will be considered don't miss this opportunity! (id:61476)
124 Sailors Landing E
Clarington, Ontario
Welcome to this stunning Freehold 4-bedroom end-unit townhouse offering over 2000. ft. of stylish, light-filled living space. With expansive windows, Nestled in Bowmanville Lakeside Community , 2-Car Garage, Open-concept main floor with rich hardwood flooring crafted for stylish, everyday living , Upstairs, the expansive primary suite boasts a walk-in closet, a private ensuite, and oversized windows that flood the space with natural light. Three additional generously sized bedrooms, each with large windows, offer flexibility for family, guests, or a home office.No backyard neighbours offering peaceful privacy and unobstructed views. Just steps to scenic lakeside trails and moments from the waterfront Only 2 minutes to Hwy 401 for a stress-free commute, unfinished walkout basement, offering a blank canvas with endless potential for customization or additional living space.Please note: To assist with visualization selected photos have been virtually staged. No changes were made to the structure or layout. (id:61476)
373 Welland Avenue
Oshawa, Ontario
Offers Welcome Anytime! Welcome To This Beautifully Updated All-Brick Bungalow Nestled In One Of Oshawa's Most Sought-After Family-Friendly Neighbourhoods. This Move-In Ready Home Offers The Perfect Blend Of Comfort, Space, And Versatility - Ideal For Growing Families Or Those Looking For Multi-Generational Living. Step Inside To Discover A Freshly Painted Interior, Featuring A Spacious Layout With A Large Dining Room And An Oversized Living Room Filled With Natural Light From A Vaulted Ceiling And Multiple Windows. The Modern Main-Floor Kitchen Is Bright And Functional, With Quality Finishes And Ample Storage. Three Well-Appointed Bedrooms And A Stylish 3-Piece Bathroom Complete The Main Level. The Fully Finished Basement Offers Incredible Flexibility With A Separate Entrance, Second Kitchen, Generous Living Space, Full 4-Piece Bathroom, And An Additional Rec Room Or Potential 4th Bedroom Perfect For In-Laws Or Guests. Outside, Enjoy A Peaceful, Private Backyard That Backs Directly Onto A Serene Park, Providing A Beautiful Natural Backdrop And Extra Space For Kids To Play. The Property Also Features Ample Parking In The Private Driveway And A Large Detached Double-Car Garage - Ideal For Storage, Hobbies, Or A Workshop. This Is A Rare Opportunity To Own A Turnkey Home In A Quiet, Established Neighbourhood Close To Schools, Parks, Shopping, And All The Amenities Oshawa Has To Offer. Don't Miss Out! (id:61476)
460 Palmtree Crescent
Oshawa, Ontario
Offers Welcome Anytime! Offered For The First Time By The Original Owner, This Lovingly Cared For And Thoughtfully Updated 5-Bedroom, 4-Bathroom Home Sits On A Premium Ravine Lot On A Quiet, Family-Friendly Street In Eastdale. Backing Onto Green Space With Gated Access To Scenic Trails, This Home Offers The Rare Combination Of Privacy, Nature, And Convenience - All Within Minutes Of Schools, Parks, Transit, And Amenities. The Main Floor Welcomes You With A Bright And Spacious Layout Featuring Oak Hardwood Flooring Throughout. Enjoy The Elegance Of Formal Living And Dining Rooms, A Dedicated Office For Working From Home, And A Cozy Family Room With A Gas Fireplace And Picture Window Overlooking Your Peaceful Backyard. The Large Kitchen And Breakfast Area Are Perfect For Family Gatherings, With Upgraded Cabinetry, Ample Counter Space, And A Walkout To The Composite Deck - Ideal For Entertaining Or Enjoying Morning Coffee Surrounded By Nature. Easily Convert Mud Room Back to Main Floor Laundry. Upstairs, The Oak Staircase Leads To A Spacious Primary Suite With A Walk-In Closet And A 4-Piece Ensuite. Four Additional And Generously Sized Bedrooms Offer Space For The Whole Family, Guests, Or Additional Office Needs. The Finished Basement Extends The Living Space With Luxury Vinyl Flooring, A Built-In Speaker System, A Workshop, And A Large Storage Room - Perfect For Hobbies Or Organization. Outside, Your Private Backyard Oasis Features A 15x30 Heated Above-Ground Pool, Multi-Level Composite Deck, And Mature Trees Backing Onto The Ravine. This Is More Than A Home - It's A Lifestyle. Don't Miss The Opportunity To Make It Yours. (id:61476)
21 Harper Court
Whitby, Ontario
Welcome To Your Forever Home, Where Cherished Memories Are Waiting To Be Made! This Beautiful 3-Bedroom, 3-Bathroom Haven Greets You With Stunning Curb Appeal And Lovingly Crafted Low-Maintenance Landscaping, Thoughtfully Completed In 2015. Set On A Generous Lot, The New Fence Installed In 2023 Offers Both Privacy And Security, Allowing You To Fully Embrace The Serene Surroundings. Picture Yourself Napping In The Backyard On Warm Summer Afternoons, Wrapped In The Tranquility Of Nature. Tucked Away On A Peaceful Court, With A Charming Catwalk Leading Directly To The Lush Green Belt, This Home Echoes With Love And Laughter, Having Witnessed The Growth Of Children And Grandchildren During Countless Family Gatherings. The Inviting Open Concept Layout, Paired With Beautiful Bay Windows, Floods The Space With Natural Light, Creating An Atmosphere That Feels Both Warm And Welcoming. You'll Appreciate The Convenience Of A Spacious Bay Door Garage And A Generous Four-Car Driveway, Providing Ample Parking Without The Hassle Of A Sidewalk. This Is More Than Just A House; Its A Place Where Dreams Come To Life And Memories Last A Lifetime. Don't Let This Extraordinary Gem Slip Away! (id:61476)
767 Tatra Drive
Oshawa, Ontario
Wow!! Welcome Home to this Beautiful & Spacious 4 Bedroom (3+1) Backsplit with Over 2300sq.ft of Living Space On Quiet Tree Lined Street in a Desirable Neighbourhood Backing Onto a Gorgeous Open Space of Greenery (No Neighbors Behind), a Unique Feature! Offering the Perfect Blend of Modern Upgrades and Functional Family Living Enjoy Your Newly Renovated Kitchen (2023) with Thousands of $$$$ Invested, Featuring New Stainless Steel Appliances, Sleek Cabinetry, and a Clean, Contemporary Design Ideal for Cooking and Entertaining. The Upgraded Hardwood Floors in the Main Living Areas, Complemented by New Flooring in the Hallways, and All-New Doors, Trims, and Door Frames Have Been Completed for a Polished and Cohesive Look. Walkout from The Bedroom to Your Private Patio Deck Perfect for Enjoying Your Morning Coffee or Unwinding in the Evening. The Bright and Versatile Lower Level Offers a Private Side Entrance Leading to a Generous Layout, Including a Large Bedroom with Emergency Stairwell Exit, Dedicated Office Space, and a Spacious Recreation Room with a Cozy Gas Fireplace Perfect for a Relaxing Retreat, Working from Home, or Entertaining. The Backyard is Complete with a Beautiful Deck and Sitting Area, Gas Line, Two Garden Sheds with Four Storage Bins, Offering Plenty of Storage for Tools and Outdoor Equipment. Additional Upgrades Include a Modernized Electrical Panel (2020), Roof (2020), Attic Insulation (2018) and a Spacious Driveway for Up to 4 Vehicles Ideal for Families or Guests. This Home is Move-in Ready & Meticulously Maintained. Close to Schools, Parks, and Transit. Walking Distance To All Schools, Public Transit, The Oshawa Center And Parks. Hurry! This Won't Last! See Virtual Tour at www.767TatraDrive.com. (id:61476)
29 Barron Court
Clarington, Ontario
Beautifully Updated Detached Home In The Heart Of Courtice, Offering Comfort, Style, And Space For The Whole Family. The Spacious Great Room Features Laminate Flooring And Plenty Of Natural Light, While The Eat-In Kitchen Has Been Thoughtfully Updated With Ceramic Tile Flooring, Quartz Counters, And A Walkout To A Stunning Multi-Tiered Deck. Upstairs, You'll Find Three Generous Bedrooms With Laminate Flooring Throughout. The Primary Bedroom Includes A Semi-Ensuite For Added Convenience. The Finished Basement Extends The Living Space With Two Additional Bedrooms, An Office Area, And A Laundry Room - Perfect For Growing Families Or Guests. Enjoy Summer Evenings On Your Deck, Watching The Kids Play In The Large, Fully Fenced Backyard Below. Located Close To Parks, Schools, Shopping, And Transit, This Move-In-Ready Home Is The One You've Been Waiting For! ** This is a linked property.** (id:61476)
265 Viewmount Street
Oshawa, Ontario
4 Levels one with 3 bedrooms, Level 3 Living, Dining and Large Kitchen, Level 2 Huge Family with walkout to backyard and a sitting room that use to be a bedroom and Level 1: the basement has a large recreation room and an extra bedroom or office. This large home, can be a 4 bedroom home or a home with lots of room of entertaining. The basement can be used for extra room or for income possibilities with a separate entrance. The large bow window allows sunlight to shine through this home. The Backyard offer a perfect setting for the summer months, with a heated pool, pergola and beautiful landscape to just sit back and relax. Located close to schools, shopping and easy access to the 401 highway. Kids going to Ontario Tech or Durham Collage, just a short distance away. You can even enjoy the evenings with you wonderful front porch. This is a very sought after quiet wonderful neighbourhood of Oshawa. *Sitting area in the lower level use to be a bedroom, which is beside the family room. Lots of new upgrades and updates. (id:61476)



