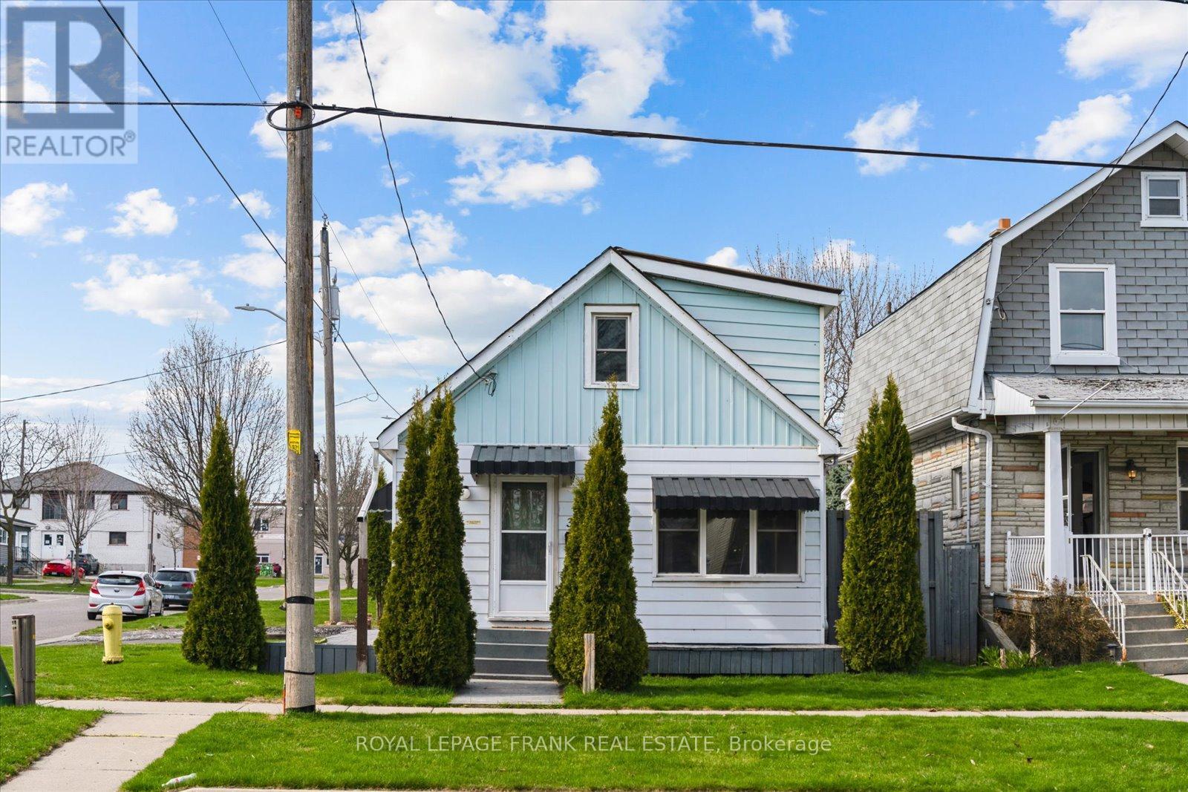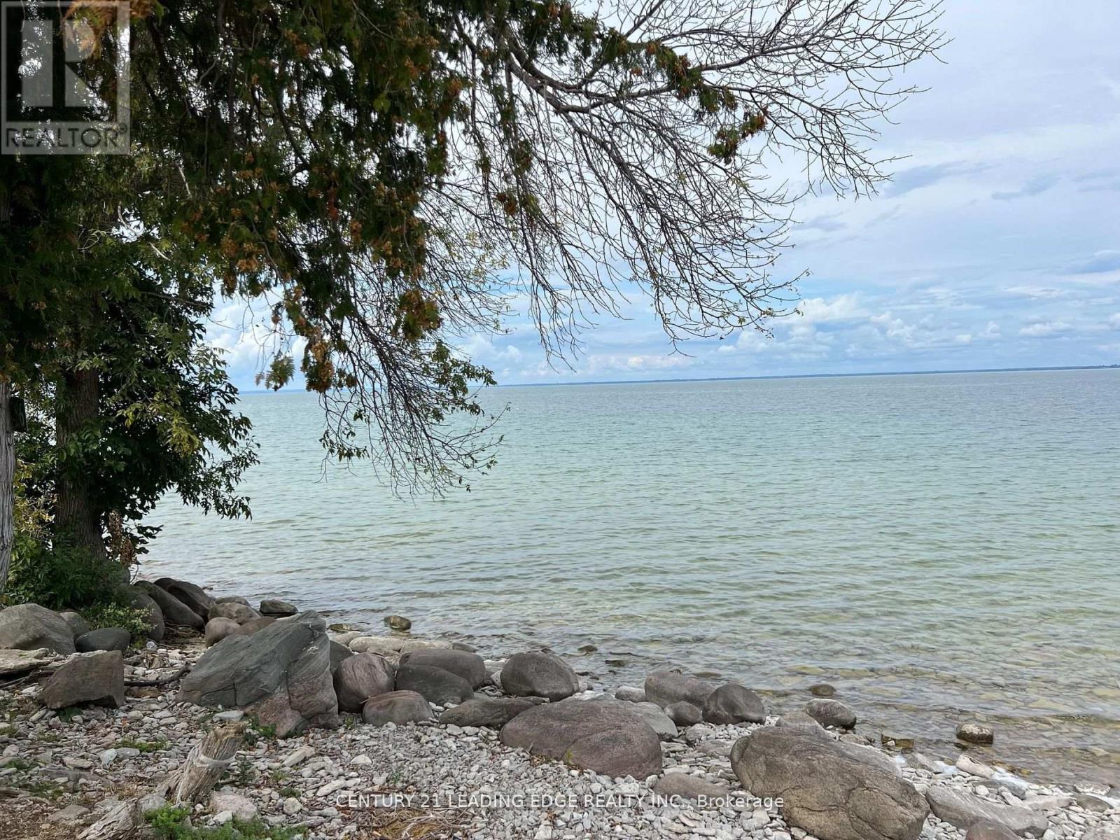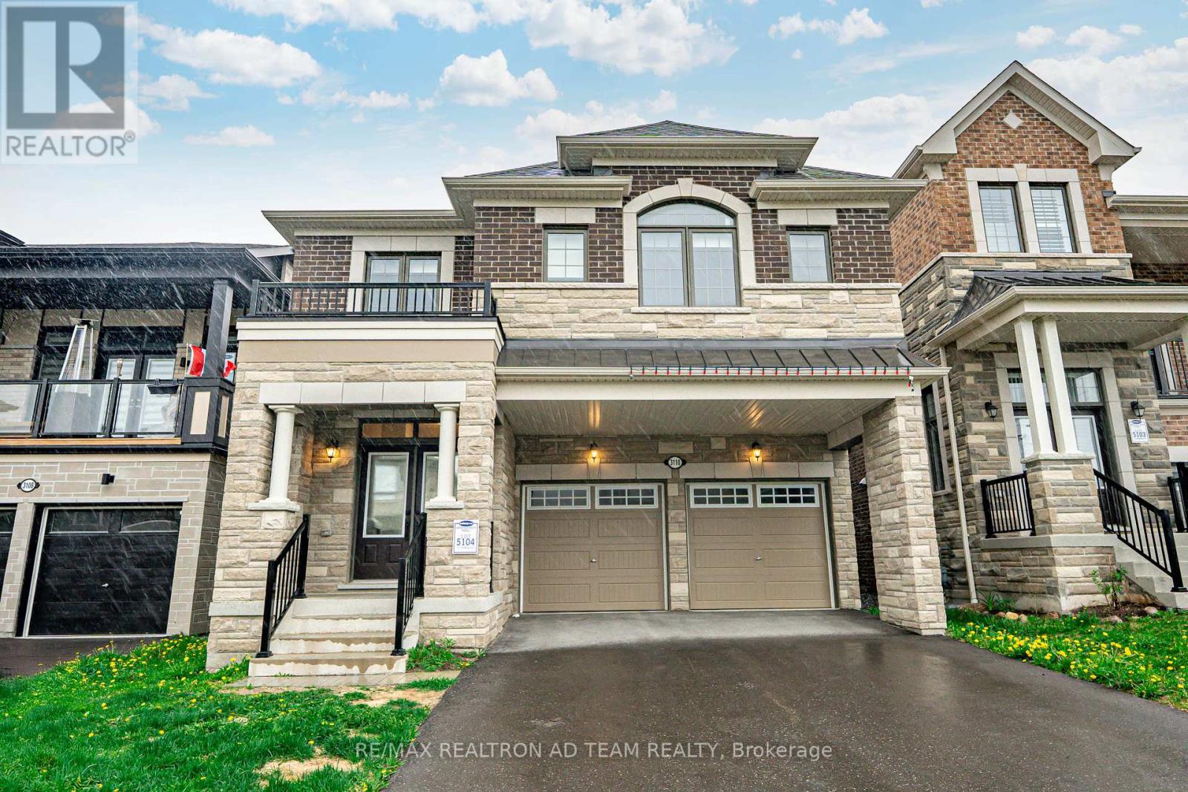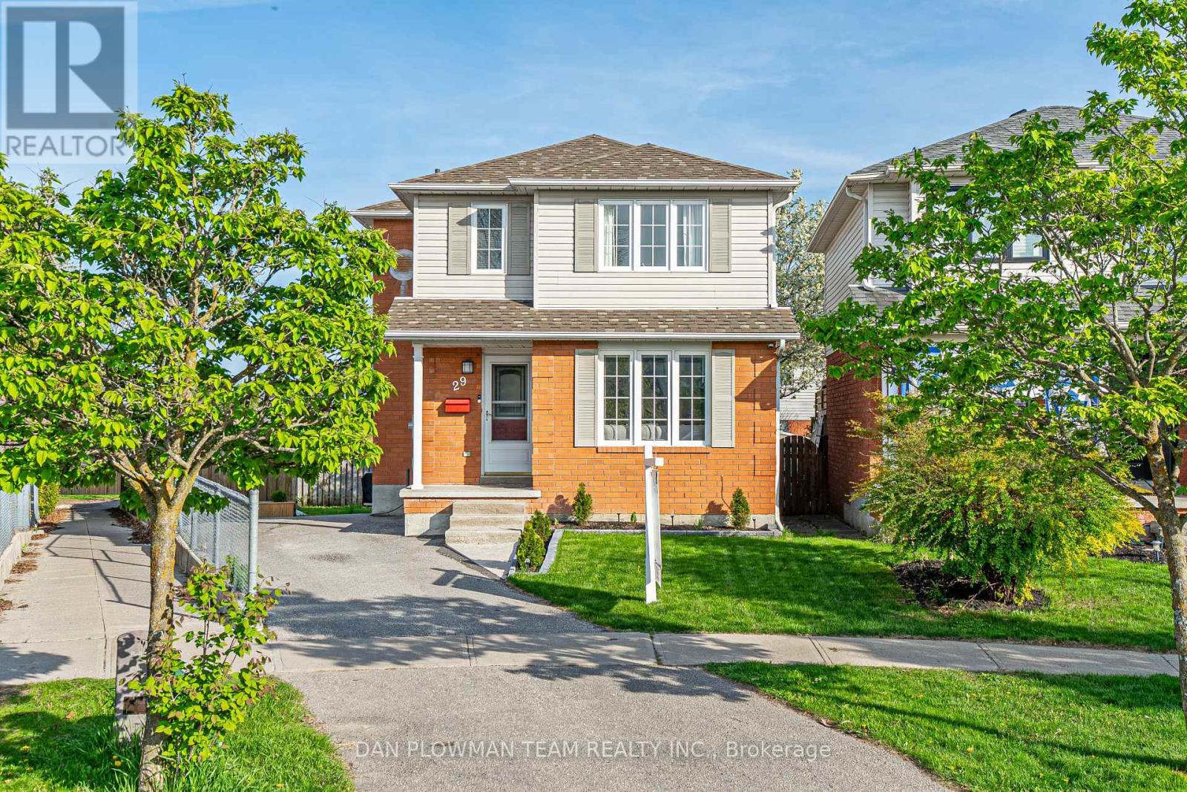535 Trevor Street
Cobourg, Ontario
Move-in ready Freehold townhome , all the benefits of a new build, without the wait! Offered by award-winning Tribute Communities, in the new master-planned Cobourg Trails development, the sold-out Amherst model features 9 main floor ceilings with taller interior doors to enhance the bright, open concept design. From the private, enclosed front porch, enter into the foyer, with a tall double closet and powder room. Further down the hallway is the access door to the insulated and drywalled single garage. The garage also has a bonus feature rarely seen in townhomes, a side door to access the rear yard. The sunlit main living area is comprised of the dining area, great room, and kitchen, with a deck off the 6' patio door to the backyard. The kitchen has modern cabinetry with upgraded 36" uppers and granite countertops, including an island with flush breakfast bar. Ascend the stained oak staircase to a 4-bedroom second floor lay out. Double entry doors open into the 19' long primary bedroom, that is complete with an ample walk-in closet and 4-piece ensuite. The 3 secondary bedrooms provide plenty of space for family, quests, or a home office. The centrally located main bath completes the functional upstairs. Just minutes from the 401, Via Rail Station, the historic downtown with specialty restaurants and boutique shopping, and a world-famous beach. Cobourg Trails provides the perfect balance of small town living with everyday conveniences.* 5 appliances are included. (id:61476)
354 Pine Avenue
Oshawa, Ontario
This adorable home is packed with potential! Whether you're a builder, investor, or first-time buyer, this is an incredible opportunity you wont want to miss! Step inside to a bright main floor featuring a spacious living/dining area with brand-new broadloom, a roomy eat-in kitchen with ample storage, and a large laundry room. Upstairs, youll find two sunlit bedrooms perfect for cozy living or creative redesign. Situated on a large corner lot thats just waiting to be transformed. The extended driveway offers added parking convenience. Ideal location puts you just steps from the Oshawa Shopping Centre, with effortless access to public transit and Highway 401.Make it yours and turn potential into reality opportunities like this dont last long (id:61476)
40586b Shore Road
Brock, Ontario
Welcome to your Ultimate Island Escape on beautiful Thorah Island, Lake Simcoe. This exceptional freehold waterfront property offers 93' feet of pristine shoreline, perfect for those seeking tranquility, recreation, and a turnkey cottage lifestyle. Enjoy crystal-clear waters ideal for swimming, boating, fishing, and all waterfront activities! This rare opportunity comes complete with an 18' Bowrider Power Boat, 60' dock, boat and jet-ski lifts, ATV, Snow Machines, and even an ice fishing hut, ready for year-round enjoyment. The main cottage is Fully Insulated and thoughtfully designed with vaulted ceilings, in a Modern Rustic Aesthetic, with Updated electrical, Plumbing, and a Waterloo septic system (2017). A Screened-In Sun Porch offers a peaceful, bug-free space to unwind while taking in Stunning Lake Views. Guests will love the privacy of separate Sleeping Bunkies, and the Wood-Fired Sauna adds a special touch of luxury. From evening bonfires by the water to early morning paddles, this is a true Island Paradise, offering the best of Lake Simcoe at an exceptional value. Don't miss this opportunity to own a Turn-Key Cottage getaway just a short boat ride from the mainland and 90 min from Toronto. One of Lake Simcoe's best-kept secrets. (id:61476)
847 Gentry Crescent
Oshawa, Ontario
Location, Location, Location! An absolute must see! This Charming Semi is found on a very quiet and friendly crescent. Don't miss out on this lovely home! This home has one of the largest yards in the neighbourhood And Is Just Steps away from multiple Parks, Transit, School, Shopping, etc. The Eat In Kitchen Has A Walk Out To Huge Pie Shaped Lot With Deck & Pergola ('17), Pot Lights, Living Room With Picture Window. 3 Bedrooms Upstairs Includes a large primary with two closets. The remodeled finished basement offers a rec room and office for you to enjoy. Other updates since original construction includes A/C & Furnace ('18), Spray Foam insulation ('18), Shed Roof ('23), Washer & Dryer ('24), Flooring on both stair cases ('18), basement remodeling ('18), shingles ('14), windows, front door ('15), sliding door ('16), fence ('17). (id:61476)
320 Windfield's Farm Drive W
Oshawa, Ontario
Welcome to this wonderfully crafted home by Tribute, featuring an exceptional layout in the sought-after Windfield community. Step into an Immaculate spacious interiors and soaring high ceilings design and Boasting high quality upgrades across board.,The family and living room offers an exceptional blend of luxury and modern convenience, complemented with a gas fireplace and flooded by natural light.The Chef's kitchen is a dream featuring a spacious layout perfect for cooking and entertaining. The dining area impresses with High windows and ceilings, adding a touch of sophistication to every meal.check out the inviting Second floor, with a perfect primary bedroom retreat, complete with a 5-piece ensuite, enriched with a Jacuzzi, and a walk-in closet.Natural light floods each bedroom,creating a cozy and inviting atmosphere throughout the home. The bathrooms are designed with modern fixtures and stylish finishes,providing a touch of luxury to your daily routine. Ideal for families seeking a blend of elegance and space, this residence promises to exceed your expectations and deliver a delightful living experience.Step outside to enjoy the expansive backyard perfect for family gatherings, gardening, or just relaxing in your private outdoor oasis.The location is unbeatable within walking distance variety of amenities, you'll find shopping, Costco, FreshCo, gas stations, BMO,and Scotiabank within a 10-minute walk. Additionally, its within walking distance to schools, parks, and Durham college, Ontario Tech,with easy access to Highways 407 and 401 just minutes away." The Home is less than a minute walk to Bus stop making commutes to anywhere easy. (id:61476)
102 - 2 Westney Road N
Ajax, Ontario
Welcome to 2 Westney Rd #102, A Lovely 2-bedroom, 2-bathroom condo, approx. 954 sqft with 2 parking spaces & a locker. This unit offers a desirable split bedroom layout, stylishly appointed with modern colours and durable vinyl flooring throughout. Walkout from the living room to a private patio overlooking mature trees and a privacy hedge with a bright southeast exposure. The Kitchen is well-appointed with plenty of counter and cupboard space along with a convenient pass-through to the dining area. The primary bedroom comfortably fits a king size bed and features a walk-in closet and 3pc ensuite. Enjoy the comfort of newer windows and a new patio door. Bathrooms have been updated and the in-suite laundry adds everyday convenience. This move-in ready condo combines functionality, comfort and privacy in a well-maintained building! Building amenities include an outdoor pool, outdoor patio, gym & sauna. Convenient location to major shopping, community center, 401, transit & GO train. Taxes & Sqft are approximate, not yet assessed. No Pets and No Smoking. (id:61476)
776 Pebble Court
Pickering, Ontario
Executive Home located on one of Amberlea's most coveted streets, this beautifully maintained 4-bedroom, 3-bathroom home offers the perfect blend of comfort, elegance, and functionality for growing families. Step through the grand double-door entry into a freshly updated interior featuring brand new broadloom, fresh paint, and stylish new light fixtures. The formal dining room and inviting family room with a cozy fireplace provide ideal spaces for both everyday living and entertaining. Upstairs, the spacious primary suite serves as a peaceful retreat with a walk-in closet and a spa-like ensuite. Each additional bedroom offers generous proportions, making it easy to accommodate family or guests. The large backyard is perfect for outdoor gatherings and weekend relaxation. Lovingly cared for by its original owner, this rare gem is nestled near some of the area's top-rated schools and offers a once-in-a-lifetime opportunity to join a vibrant, family-friendly neighborhood. (id:61476)
112 - 1715 Adirondack Chase
Pickering, Ontario
Fantastic end-unit townhome features the living room and kitchen on the main level. The layout is well thought out and there is only one set of stairs. Boasting 1126 square feet, this is one of the largest units on Adirondack Chase. Direct access to the garage from the home and conveniently located close to the kitchen and main living area. The private driveway and garage, allow for parking 2 cars. This home has been very well cared for by the owners. The main floor is a large, open space, featuring 9-foot ceilings. The kitchen, while having lots of storage space is bright and inviting with the breakfast bar island providing extra seating for entertaining. Pot lights on the main floor give a modern vibe and tons of lighting and showcase the stainless steel appliances. The main floor also has wide-plank laminate flooring and a nice-sized balcony providing an outdoor space for barbeque cooking and relaxing. The main floor also has a 2-piece powder room and upgraded hardwood stairs to access the garage and lower level. The brand new (2025) washer and dryer is located perfectly beside the 2 large bedroom spaces. The primary bedroom has ample closet space and direct access to the full 4-piece washroom and the 2nd bedroom has a home office nook perfect for a desk space. There are 2 entrances to the home and easy access to garbage/recycling/green bin pickup on your driveway. Lots of storage throughout the home. This home Is move-in ready and perfect for first-time buyers, investors as well as down-sizers. (id:61476)
3110 Willowridge Path
Pickering, Ontario
Absolutely Stunning & Fully Upgraded Home Featuring A Beautiful Brick And Stone Exterior With A Double Door Entry. This Open-Concept Layout Offers A Modern Lifestyle With Sleek Finishes Throughout, Including Smooth Ceilings, Upgraded Door Handles, And Stylish Modern Flooring (2022) Throughout The Entire Home (Excluding Bathrooms). The Oak Staircase With Elegant Iron Pickets Leads To A Spacious Second-Floor Hallway And A Versatile Media/Entertainment Area. The Upgraded Kitchen Is A Chefs Dream, Boasting A Large Quartz Island, Upgraded Cabinetry And Hardware, A Breakfast Bar & Stainless Steel Appliances. Enjoy The Open Concept Family Room With A Cozy Fireplace And A Walk-Out From The Breakfast Area To A Fully Fenced Backyard, Perfect For Entertaining. The Main Floor Features An Upgraded Powder Room (2022). Upstairs, Youll Find Convenient Second-Floor Laundry And 3 Full Bathrooms. The Primary Bedroom Includes A Walk-In Closet And A Luxurious 4-Piece Ensuite With Upgraded Flooring, Glass Shower, Black Hardware, Elevated Counters, And Premium Cabinetry. The Two Additional Bedrooms Share A Semi-Ensuite Bathroom. Located Close To Parks, Trails, Schools, Shopping Centers, And With Easy Access To Major Highway, This Home Truly Has It All! **EXTRAS** S/S Fridge, S/S Gas Stove, S/S Dishwasher, Washer, Dryer, All Light Fixtures, CAC & Garage Door Opener With Remote. Hot Water Tank Is Rental. (id:61476)
29 Barron Court
Clarington, Ontario
Beautifully Updated Detached Home In The Heart Of Courtice, Offering Comfort, Style, And Space For The Whole Family. The Spacious Great Room Features Laminate Flooring And Plenty Of Natural Light, While The Eat-In Kitchen Has Been Thoughtfully Updated With Ceramic Tile Flooring, Quartz Counters, And A Walkout To A Stunning Multi-Tiered Deck. Upstairs, You'll Find Three Generous Bedrooms With Laminate Flooring Throughout. The Primary Bedroom Includes A Semi-Ensuite For Added Convenience. The Finished Basement Extends The Living Space With Two Additional Bedrooms, An Office Area, And A Laundry Room - Perfect For Growing Families Or Guests. Enjoy Summer Evenings On Your Deck, Watching The Kids Play In The Large, Fully Fenced Backyard Below. Located Close To Parks, Schools, Shopping, And Transit, This Move-In-Ready Home Is The One You've Been Waiting For! ** This is a linked property.** (id:61476)
1688 Whitestone Drive
Oshawa, Ontario
Welcome To This Spacious North Oshawa Gem A Perfect Fit For Growing Families! This Double Car Detached Home Offers A Functional Layout With Room To Gather, Relax, And Entertain. The Bright Eat-In Kitchen Features Stainless Steel Appliances, A Breakfast Bar, And A Walkout To The Deck With Stairs Leading To The Backyard Ideal For Bbqs Or Morning Coffee. The Dining Room Boasts Hardwood Floors And A Cozy Gas Fireplace, While The Main Floor Living Room Offers A Quiet Retreat For Family Time Or Entertaining Guests. Convenient Main Floor Laundry And Direct Garage Access Add To The Home's Everyday Ease.Upstairs, You'll Find A Spacious Primary Suite With Both A Walk-In And A Single Closet, Plus A 4-Piece Ensuite. Two Additional Bedrooms And 4-Piece Bath Provide Comfortable Space For Kids, Guests, Or A Home Office Setup. The Unfinished Basement Includes A Bathroom Rough-In And A Walkout To The Backyard, Giving You The Freedom To Design A Space That Fits Your Lifestyle. Enjoy A Large Backyard With No Direct Neighbours Behind Just Open Field Views For Extra Privacy And A Peaceful Backdrop. Close To Great Schools, Delpark Community Centre And All Amenities. This Is A Fantastic Opportunity To Own A Family-Friendly Home In A Sought-After North Oshawa Neighbourhood! (id:61476)
507 - 1655 Pickering Parkway
Pickering, Ontario
Welcome to 1655 Pickering Pkwy # 507 ...A Spacious & Upgraded 2+1 Bedroom Condo w/ Spectacular Views & Premium Amenities! Boasting a recently renovated 2 pc bathroom, along w/ other high end upgrades, this end-unit condo offers a perfect blend of comfort, convenience, & style. Located right off Highway 401, this sun-filled unit features...An expansive primary bedroom w/ a walk-in closet & renovated 4-piece en-suite, Upgraded 2-piece powder room w/ modern finishes, Bright solarium/den with stunning city line views perfect for a home office, Spacious living & dining areas with sunset golden hours at dusk, Renovated kitchen w/ full-sized appliances overlooking the cozy living room, Large foyer w/ pot lights & updated lighting throughout, In-unit washer & dryer in a separate laundry area... Take a look at the Building Features...Clean, quiet, & well-managed, a community with a mature, respectful demographic, Dog-friendly building, Newly modernized elevators (April 25'). 1655 Pickering Pkwy has Great Amenities:...sauna, pool, fitness centre, guest suites, squash courts, party & meeting rooms, underground parking, & guest parking. Another luxury of 1655 Pickering Pkwy is the abundant green space & gardens surrounding the unit. This Condo has an unbeatable location, take a look at all it has to offer... 25-min. walk to Pickering Town Centre, Cineplex VIP, Jack Astors, 4-minute drive to Chestnut Hill Rec Centre & Pickering City Hall, nearby park w/ playgrounds, sports courts, & a 1.2 km track, Steps to Walmart, LCBO, Dollarama, Rona, Goodlife Fitness, Close to No Frills, & Loblaws, and 4 mins to Frenchmans Bay, 8-minute drive to Pickering Casino Resort, we are also On the school bus pickup route. Also, Enjoy local fireworks views on Victoria Day and Canada Day right from your 5th-floor windows! Only 5km to Riverside Golf Course and 1km to Pickering Playing Fields. Such a beauty of a condo, sunlit layout, spacious unbeatable walkability, come take a look! (id:61476)













