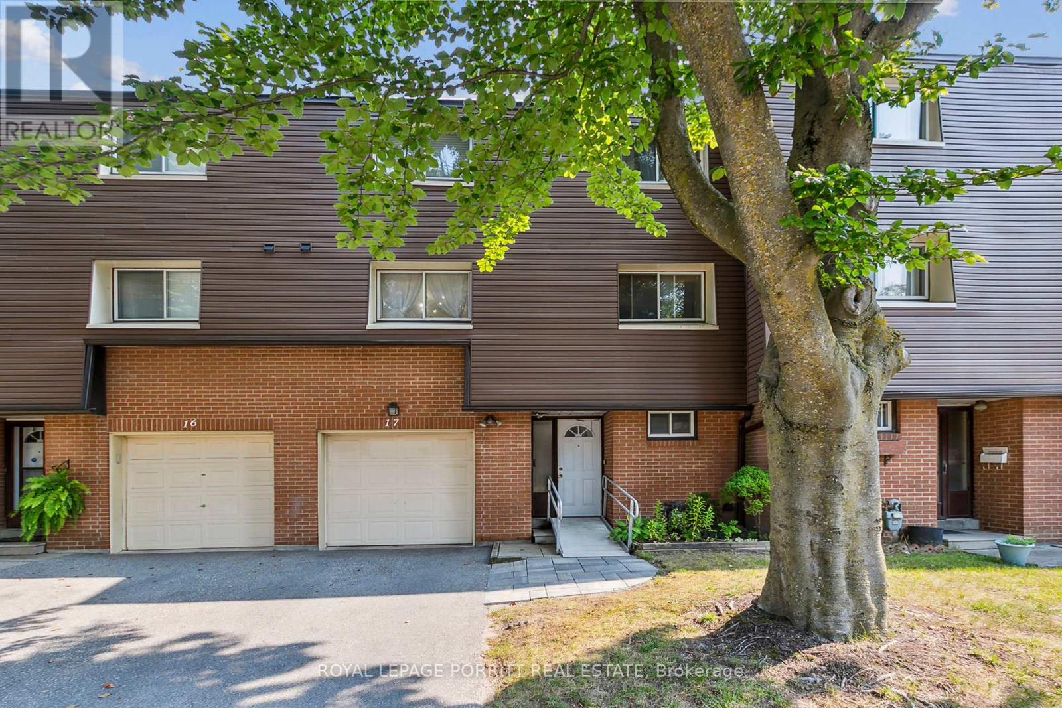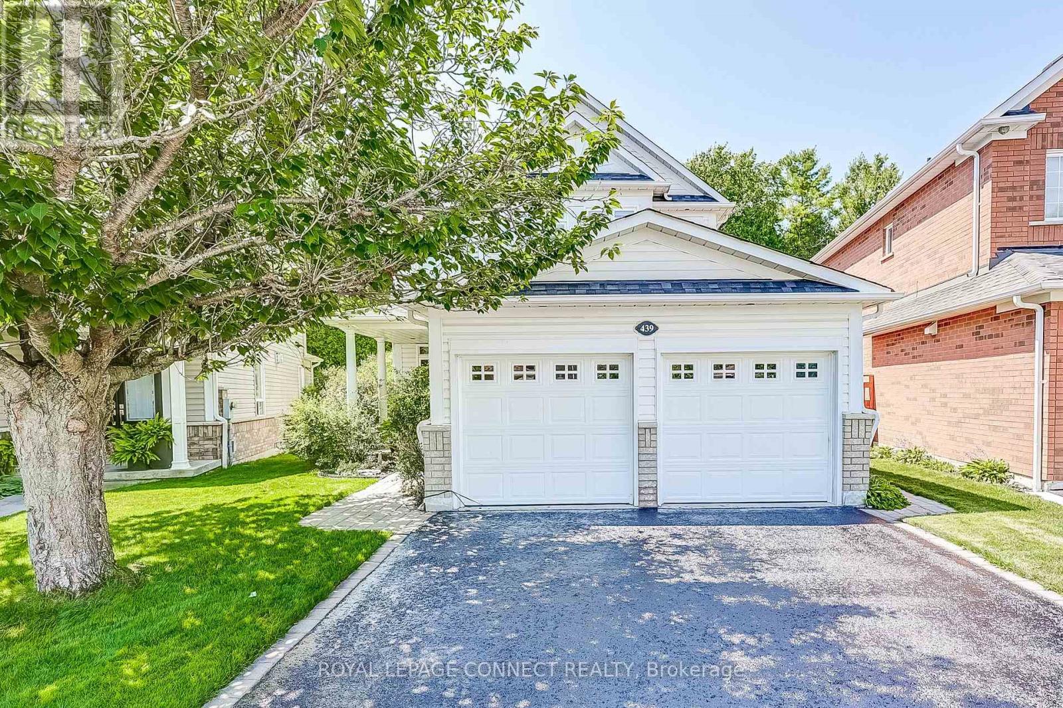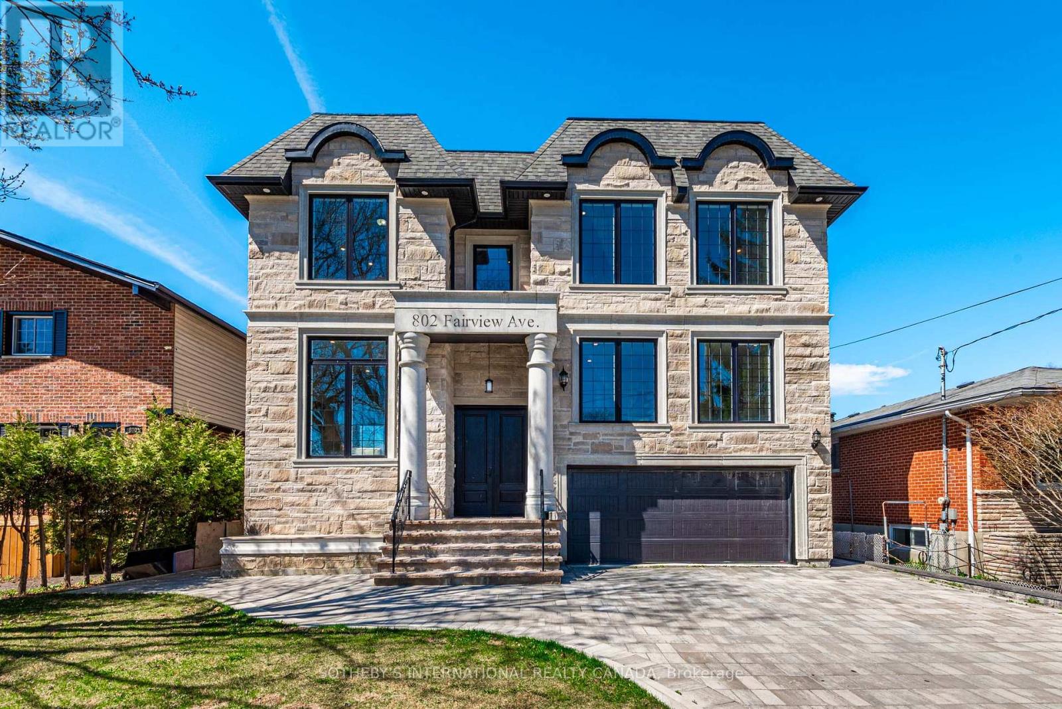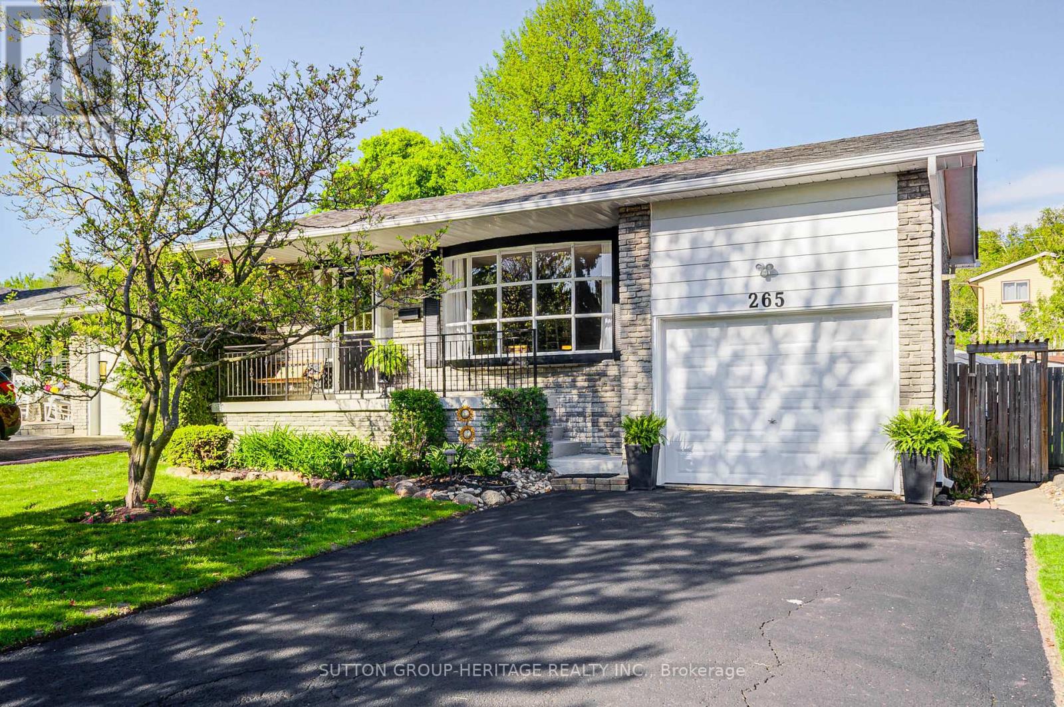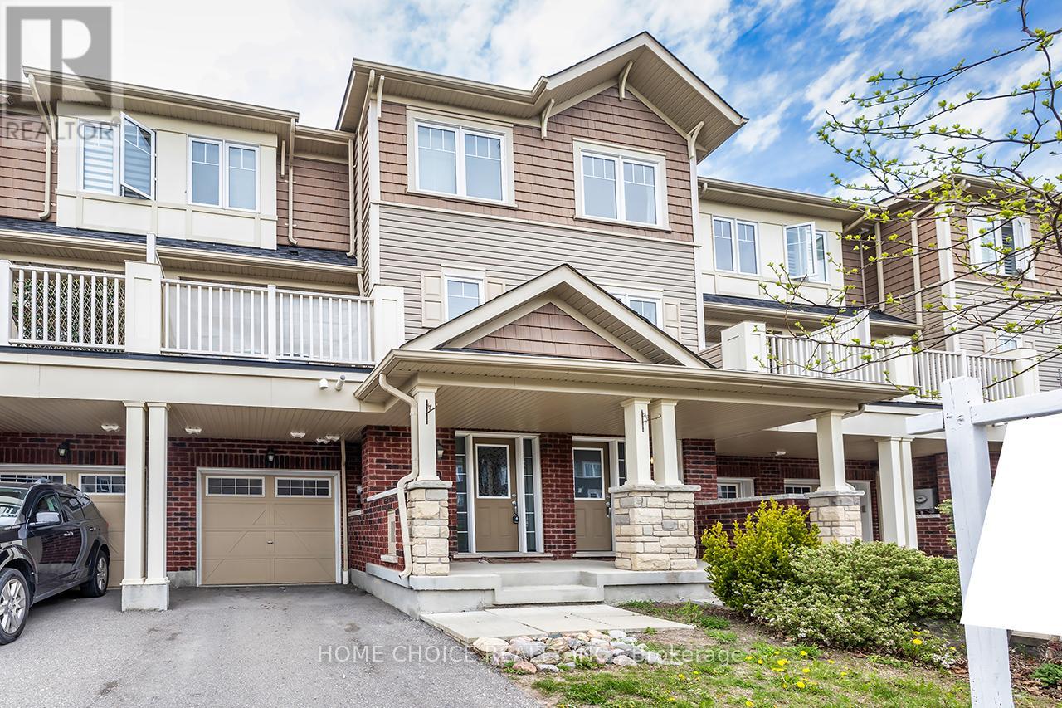17 - 1415 Fieldlight Boulevard
Pickering, Ontario
Spacious & Stylish 5-Bedroom Townhome in Prime Pickering Location! Welcome to one of the largest homes in the neighbourhood, offering an impressive 1,995 sq ft of living space perfect for growing families. This beautifully updated townhome features a modern kitchen, fresh paint throughout, and brand-new laminate flooring for a sleek, move-in ready feel. New Windows and Roof Schedule for June 2025. The main floor includes convenient ensuite laundry, while the fully finished basement comes complete with a full washroom ideal for guests or extended family. Large windows fill the home with natural light, creating a warm and inviting atmosphere in every room. Perfectly located just minutes from Highway 401, Pickering Town Centre, transit, parks, schools, and entertainment, this home truly checks all the boxes. Don't miss your chance to own this rare gem in a sought-after community book your showing today! (id:61476)
439 Woodsmere Crescent E
Pickering, Ontario
Stunning Home Backing Onto Forest - Loaded With Extras! With over 3000 sq ft of living space, this beautifully maintained home is nestled on a quiet street & backs directly onto a lush forest, offering serene views & ultimate privacy. Designed for comfort & entertaining, the property boasts a sparkling inground pool, perfect for summer get-togethers or relaxing weekend swims. Inside is a spacious, open-concept main floor with updated kitchen, cozy living area, & large windows that flood the space with natural light & showcase forest views. The lower level includes spacious living area, fireplace, bar, & versatile extra room, ideal for a guest suite, home office, or media room. Additional features include workshop, 2 laundry rooms, custom ensuite closest, inground sprinklers, heated garage, a generator ensuring you're never left in the dark, & numerous other thoughtful upgrades throughout the home. This property truly has it all-peaceful nature, modern comfort,& standout extras. (id:61476)
8 Burrells Road
Ajax, Ontario
Stunning & Fully Renovated Home on one of South Ajax's Most Sought-After Streets within a short walk to the Lakefront Community. This exceptional property sits on one of the largest newly fenced & sodded lot in the neighbourhood. Every inch of this home has been thoughtfully renovated with significant investment and attention to detail. The open-concept layout features a cozy fireplace and a bright, spacious solarium overlooking the beautiful pool sized backyard. The 2 lower levels offer a fantastic self-contained apartment with a separate entrance, with large above-grade windows, its own fireplace, and a modern open-concept kitchen complete with quartz countertops, Island and a generous pantry. There are 2 separate laundry Facilities. Comes complete with 10 quality new appliances. This home is in absolute move-in condition & is truly one of the best opportunities in South Ajax that's a must to view to fully appreciate. (id:61476)
802 Fairview Avenue
Pickering, Ontario
Rarely Offered Lakefront Gem with Spectacular Views! This Rarely available lakefront property offers panoramic water views from the kitchen, deck, master bdrm, & a 2nd bdrm with its own private balcony overlooking the lake. Located in the heart of the lake, enjoy direct backyard access to the shoreline just steps to the water. Whether you're sipping coffee on the balcony, entertaining on the deck, or simply taking in the peaceful surroundings, this home is the perfect blend of comfort nature. An exceptional opportunity for a year-round residence or a tranquil getaway. This Detached Home sitting in a huge lot Offers 9 Bdrms, 10 Bathrooms, & Over 6,000 Sq.ft Of Luxurious Living Space, Perfectly Designed For Comfort, Style, Functionality. The Welcoming Front Entrance Greets You With Grand Double Doors, Soaring Ceilings, Gleaming Hardwood Floors, & An Open, Airy Layout Perfect For Today's Modern Family. Built With Future Planning In Mind, This Home Has Been Fully Designed To Accommodate An Elevator, Making It Ideal For Multigenerational Living. A Spacious Open-Concept Main Floor Featuring Two Gorgeous Kitchens With High-End Finishes, SS Appliances, Endless Cabinetry, & Large Islands Ideal For Hosting Gatherings & Creating Unforgettable Meals. The Main Kitchen & Family Area Seamlessly Flow Out To A Huge Deck Overlooking The Tranquil Conservation Area & Sparkling Waterpoint A View That Will Simply Take Your Breath Away. Entertain Guests In The Elegant Living And Dining Areas, Relax By The Cozy Fireplace, Or Work From Home In One Of The Bright, Versatile Rooms Flooded With Natural Light. With 9 Large Bdrms Each With Its Own Ensuite Everyone Will Have Their Own Private Retreat. The Primary Suite Is Truly Exceptional With A Spa-Like 5-Pc Bath, W/I Closet, And A Peaceful Sitting Area To Unwind. Located Close To Top-Rated Schools, Shopping, Transit, Highways, Parks, All Amenities, This Property Truly Has It All. Flexible Seller Financing available Ask for Details! (id:61476)
44 - 1010 Glen Street
Oshawa, Ontario
Welcome to this beautifully renovated condo townhouse located in the heart of Lakeview, Oshawa. This move-in-ready home offers a perfect blend of modern style and everyday comfort. The brand-new kitchen features sleek cabinetry, updated taps, and a stylish backsplash that adds a touch of elegance. Rich dark laminate flooring flows throughout the spacious main level, creating a warm and inviting atmosphere. The open-concept living and dining areas are perfect for entertaining, with a trendy new light fixture adding a contemporary flair. Freshly painted in neutral tones, this home feels bright, clean, and refreshed throughout. Upstairs, you'll find spacious bedrooms with large windows that bring in plenty of natural light. The primary bedroom includes a walk-in closet for ample storage. The updated second-floor bathroom features new tile, modern lighting, and upgraded fixtures. Located close to schools, parks, shopping, and transit, this home truly has it all. (id:61476)
66 Sonley Drive
Whitby, Ontario
This meticulously maintained bungalow showcases timeless design, spacious living, and a truly exceptional setting. Featuring two plus two bedrooms, three full bathrooms, and 1,912 square feet above grade, this residence is thoughtfully designed for comfort, functionality, and effortless entertaining. Situated on a true premium ravine lot, this home offers uninterrupted privacy and serene views rarely found in suburban settings. The professionally landscaped yard, complete with a full irrigation system, provides outstanding curb appeal and low-maintenance outdoor living. The interior of the home boasts a bright and welcoming layout, highlighted by a spacious foyer with vaulted ceiling, 9-foot smooth ceilings throughout, a formal sitting room and dining area, and a chefs kitchen illuminated by a large skylight. A walk-through floor plan enhances flow between the kitchen and dining spaces, while a spacious family room offers an ideal setting for relaxation and entertaining. The expansive primary suite features a walk-in closet, a secondary closet, and a four-piece ensuite bathroom. A second bedroom and an additional three-piece bathroom on the main level provide versatile space for family, guests, or home office use. A beautiful wood staircase leads to the partially finished lower level, offering two spacious bedrooms and a third full three-piece bathroom, perfect for extended family or guest accommodations. With its rare ravine setting, thoughtful layout, and high-quality upgrades, this home offers a unique opportunity in a sought-after location. Truly move-in ready and not to be missed. (id:61476)
10 Barnes Drive
Ajax, Ontario
This Beautifully Renovated Home Offers A Perfect Blend Of Modern Updates And Comfortable Living Spaces. The Main Floor Features Beautiful Hardwood Flooring, A Warm And Inviting Family Room With A Cozy Gas Fireplace And Spacious Separate Living And Dining Rooms. A Fully Renovated Kitchen (2019) Features Real Wood Cabinetry With Soft Close Doors, Under Cabinet Lighting, Top-Of-The -Line Quartz Countertops, Pot Lights, Stainless Steel Appliances And Elegant Stone Backsplash. Triple-Pane Windows Throughout The Home Feature Open From The Inside For Easy Cleaning, Filling The Home With Natural Light. Upstairs You'll Find A Spacious Primary Bedroom With A Newly Renovated Ensuite (2025) With Jacuzzi Tub, A Spacious Walk In Closet, As Well As An Updated Second Bathroom (2019). With Large Bedrooms, Generous Closet Space, And Practical Layout Throughout, This Home Is Designed For Everyday Comfort And Entertaining Alike. The Fully Finished Basement (2019) Features Vinyl Flooring, Pot Lights, A Wet Bar With Soft Close Doors, Granite Counters, Separate Island With Quartz Counters, An Additional Bedroom, And Ample Storage - Offering Great Potential For A Separate Apartment. The Main Floor Laundry Room Includes Convenient Access From The Side Yard. Step Outside To A Fully Fenced Backyard Surrounded By Thoughtfully Maintained Gardens And A New Interlocking Patio With Gazebo - A Peaceful Outdoor Retreat. Newly Interlocked, Extra Wide Driveway (2024) And Newer Windows & Garage Door Completes The Stunning Curb Appeal Of This Home And Is Located On A Quiet Street Just Minutes From The 401, Ajax Go Station, Shopping, Dining, And Amenities. This Is A Home You Won't Want To Miss! (id:61476)
265 Viewmount Street
Oshawa, Ontario
Spacious 4-Level Home with Income Potential in a Sought-After Oshawa Neighbourhood. Welcome to this beautifully updated, versatile 4-level home offering exceptional space, functionality, and charm in one of Oshawa's most desirable and quiet neighbourhoods. This home features up to 4 bedrooms and multiple living areas, making it perfect for families or those who love to entertain. Upper Level : Three bright and wonderful bedrooms. Main Level: A spacious living and dining area with a great kitchen overlooking the lower level family room. Lower Level: A huge family room with a walkout to the backyard, plus a comforting sitting room that can easily be converted back into a bedroom. Basement Level: A large recreation room and an additional room perfect as a bedroom, office, or even a private suite. With a separate entrance, the basement offers income potential or in-law suite possibilities. Enjoy beautiful natural light throughout the home, especially through the large bow window in the living room. Step outside to your private backyard oasis, featuring a heated pool, pergola, and inviting landscaping, perfect for relaxing or entertaining in the summer months. The charming front porch is ideal for enjoying peaceful evenings. Located just minutes from schools, shopping, Ontario Tech University, Durham College, and with easy access to Highway 401, this home offers convenience and comfort. Recent upgrades and updates throughout add even more value to this move-in-ready property. Don't miss the opportunity to live in this flexible, functional, and beautifully maintained home in one of Oshawa's best family-friendly neighbourhoods! (id:61476)
84 Galea Drive
Ajax, Ontario
Welcome to the Largest Model on the Block Over 4,200 Sq Ft of Living Space! This stunning all-brick home offers incredible space, natural light, high ceilings and thoughtful upgrades throughout. Boasting 4 spacious bedrooms, 4 bathrooms, and a good-sized main floor office, there's plenty of room for the whole family to live, work, and entertain. The bright open-concept layout features large windows, high ceilings, an oversized living room, a generous dining area, and an expansive family room connected to the updated kitchen truly an entertainers dream. Enjoy cooking in your upgraded kitchen with brand new quartz countertops, a stylish backsplash, and new flooring. Bathrooms also feature new countertops and modern fixtures. Freshly painted and updated with new baseboards throughout, this home is move-in ready. The finished walk-out basement includes a second kitchen, full bathroom, and opens to a large private patio with built-in benches. Additional highlights: Upper-level laundry, new furnace (Feb 2025), roof (2018), no sidewalk fits 4 cars on driveway + 2 in garage. Close to Hwy, top-rated schools, Lifetime Fitness, shopping, and transit. Don't miss your chance to own this spacious and beautifully maintained home in a highly desirable neighbourhood! (id:61476)
2 Fenton Lane
Port Hope, Ontario
Fabulous Bungaloft in The Lakeside Community of Penryn Village in Port Hope. Relish the carefree lifestyle with proximity to the golf course and Lake Ontario. Gracious and spacious, this house has it all. Open floor plan with soaring ceiling in family room open to a dream kitchen with granite counters. Main floor primary bedroom with FP(!), walk in closet and luxury ensuite with walkin shower, soaker tub and double sinks. Upstairs is complete with separate guest quarters comprising a bedroom, sitting room and 4 piece bath.Maintenance includes Grass cutting , snow removal and water.!! Step outside and check out all the grass that you don't have to cut!! (id:61476)
9 Nearco Crescent
Oshawa, Ontario
Welcome to your dream home! This stunning 2-bedroom, 2-bathroom Minto-built townhome offers the rare advantage of being absolutely freehold, with no condo fees. Step inside to discover the warm elegance of wood flooring that flows throughout the main level, complemented by a thoughtfully designed open-concept layout, perfect for both relaxation and entertaining. The chic modern kitchen is a culinary delight, featuring sleek stainless steel appliances and a gas stove, making it ideal for aspiring chefs. Enjoy your morning coffee or unwind in the evening on the spacious private balcony that overlooks the serene surroundings. Nestled on a peaceful street, this gem is perfectly situated just moments away from a new Costco, the University of Ontario Institute of Technology (UOIT), Highway 407, vibrant shopping plazas, convenient public transit, lush parks, and esteemed schools. Whether you're a first-time buyer or an astute investor, this property embodies an exceptional opportunity. Plus, you'll benefit from three generous parking spaces and a garage with convenient interior access. Don't miss the chance to make this enchanting townhome your own! (id:61476)
385 Lambeth Court
Oshawa, Ontario
This spacious and well-maintained 3+2 bedroom, 2 bathroom bungalow in Oshawa offers exceptional value and flexibility for families, multi-generational living, or investment potential. The main floor is anchored by a bright, open-concept living room featuring dramatic floor-to-ceiling windows that flood the space with natural light. The kitchen and dining area includes tile flooring, sleek modern appliances, and an abundance of cabinetry making it as functional as it is stylish. Three comfortable bedrooms on the main level offer ample space for your whole family. The fully finished basement expands the homes livable space with two additional bedrooms, a full 4-piece bathroom, and a generous lower-level living room with a walkout to the backyard perfect for in-laws, guests, or rental income. Outside, the private, fenced backyard is both cozy and spacious, offering plenty of room for outdoor entertaining, gardening, or quiet relaxation. Set on a quiet court near schools, parks, and local amenities, and just a 10-minute drive from central Oshawa, this home combines comfort, convenience, and long-term potential in a family-friendly neighbourhood. (id:61476)


