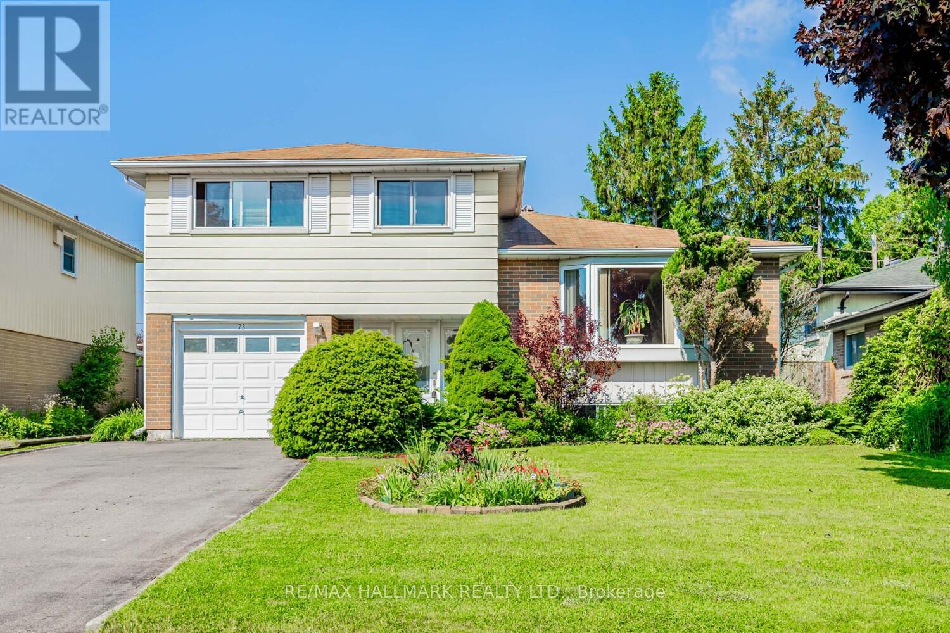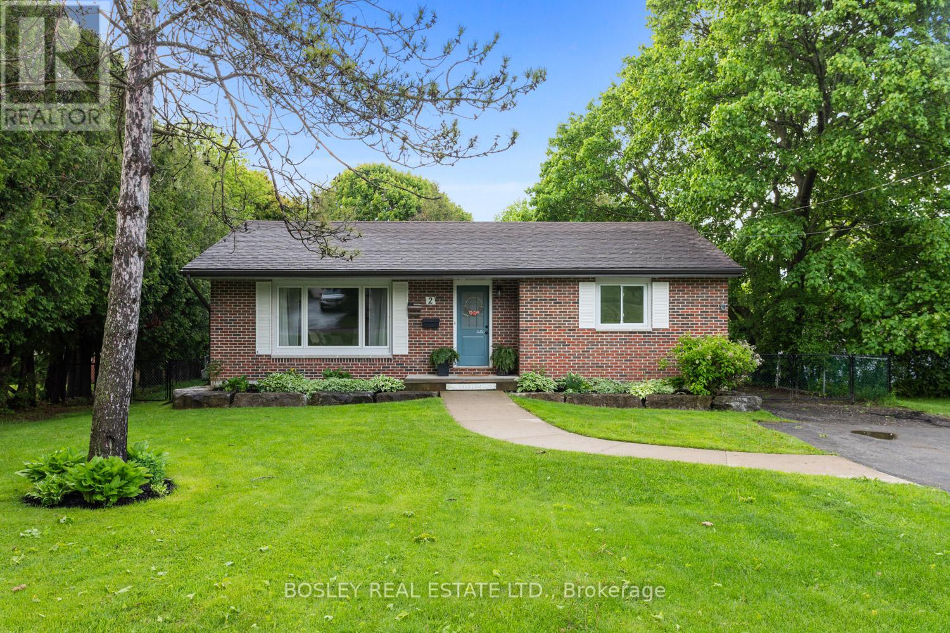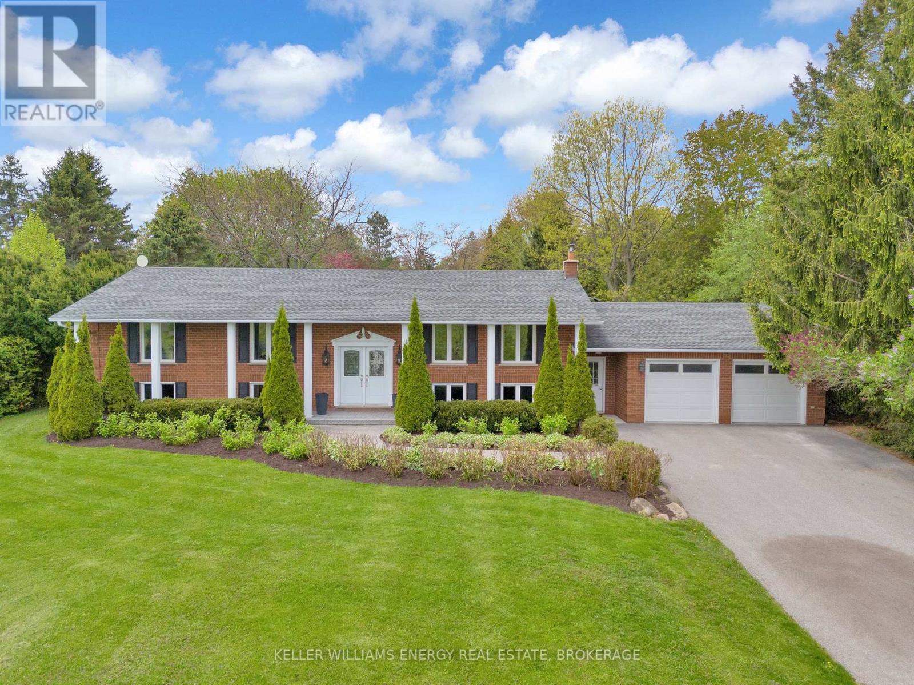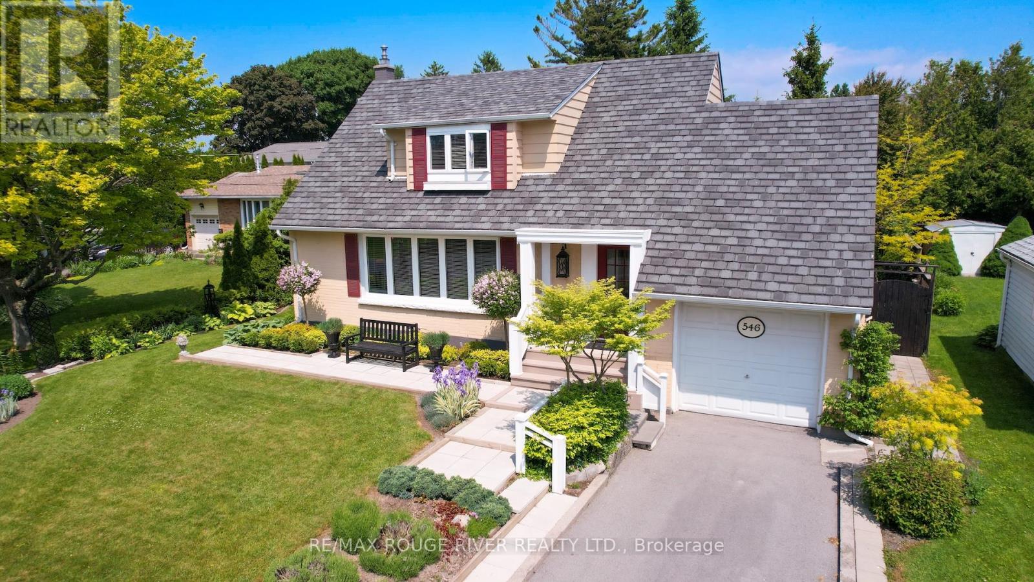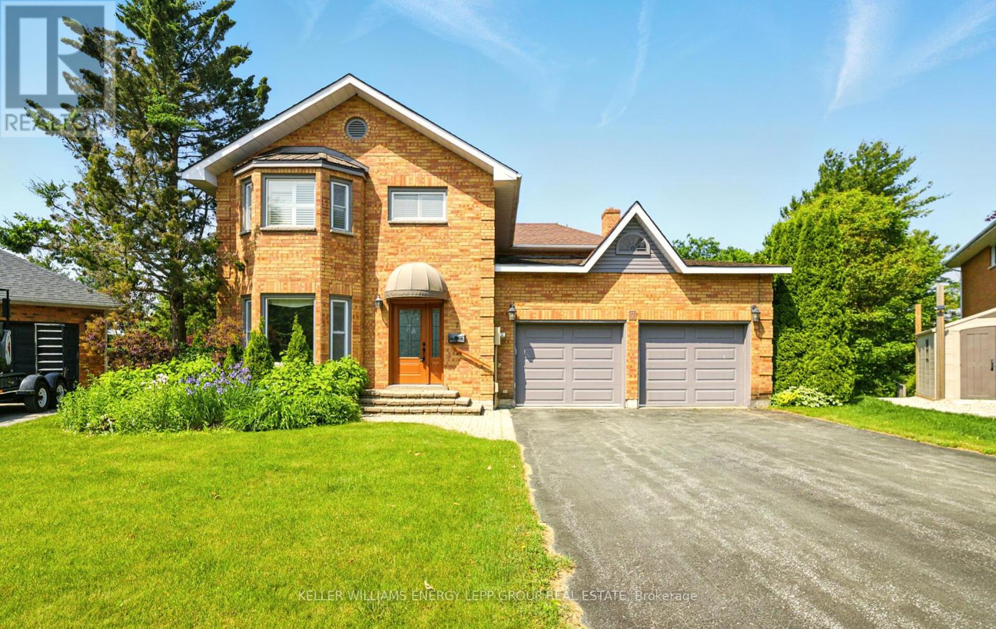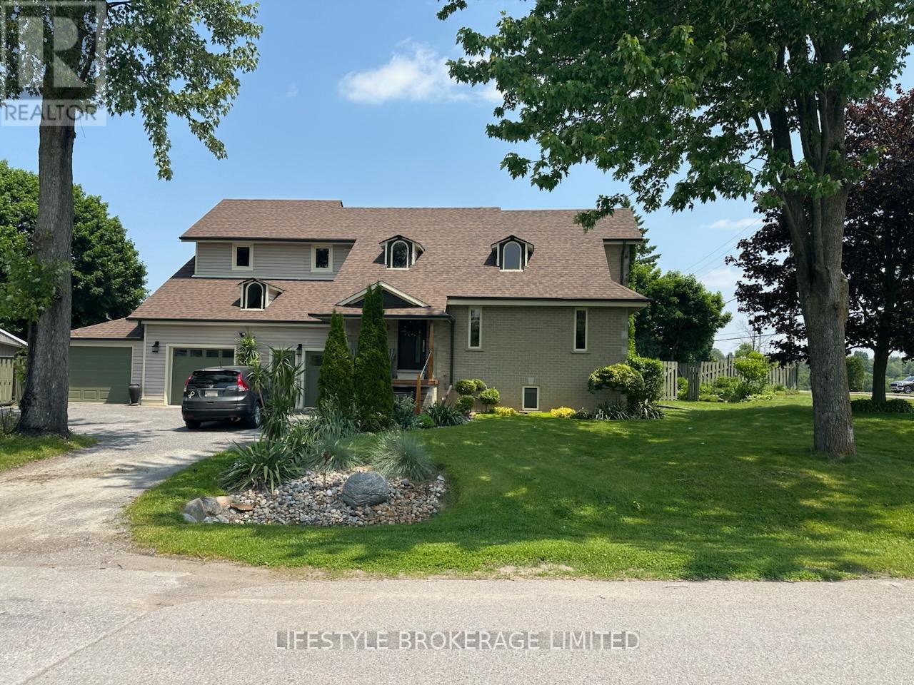214 - 580 Mary Street E
Whitby, Ontario
Very Spacious 1395 sq ft, Affordable Well-maintained 2-Storey 3 Bedrooms Townhome, closed to many Amenities in the Heart of Whitby! Perfect for First-Time Buyers, Young families. Quiet building backing on to Julie Payette French Immersion School. Filled with lots of sunlight. Open concept Large eat-in Kitchen with S/S Appliances, Backsplash. Good size Terrace to entertain your family. Large Master bedroom and Other Two Good Size Bedrooms. Feel like Traditional Townhomes. Lots of Storage Space! Close to downtown Whitby, waterfront parks, shopping, Plazas and schools. Few minutes to Go Station, Highways 401, 412 and 407, ideal location for commuters. New Hardwood flooring(2022), Fresh paint (2022), and Modern lighting (2022), Roof (2022) and New Stucco Ceiling. Low maintenance fee includes water as well. Don't miss out, this one won't last! (id:61476)
73 Gregory Road
Ajax, Ontario
Unlock Your Potential in Desirable South Ajax! Coming to market for the first time, this 4-bedroom detached side split sits on a landscaped 50 x 120 ft lot in one of South Ajax's most sought-after lake-adjacent communities. Just a short walk to the Waterfront Trail and Lake Ontario via a convenient shortcut, this home is all about location, lifestyle, and opportunity. Inside, you'll find a sun-filled, open-concept living and dining area with a large bay window that floods the space with natural light and provides an ideal spot to cozy up with a book or for your thriving plants. A bright sunroom off the kitchen offers additional space to relax or reimagine. With a functional layout and generously sized principal rooms, this property is the perfect canvas for your dream renovation. The backyard is a highlight: private, serene, fully-fenced, and landscaped. It's ideal for enjoying warm summer days or entertaining outdoors. Additional features include a wide driveway with no sidewalk, interior garage access, a large storage area in the basement, and it's all set on a quiet, tree-lined street. Whether you're a first-time buyer ready to customize or an investor looking for a prime South Ajax opportunity, the potential here is undeniable. Enjoy a commuter's dream location: just minutes to Highway 401, Ajax GO Station (under 10 min drive), hospital, community centres, and major shopping (10 min drive to Costco). Families will appreciate the nearby public and Catholic schools with French Immersion programs, large parks, and scenic trails. Move in, update over time, or reimagine the space completely: the choice is yours. The canvas is here: bring your vision to life at 73 Gregory! (id:61476)
35 Ray Richards Street
Clarington, Ontario
Turnkey Luxury in Northglen, Bowmanville!**Welcome to this beautifully upgraded 3-bedroom, 2.5-bathroom home in the highly sought-after Northglen community, backing directly onto a serene park for ultimate privacy and lush views.With over **\\$300,000 in premium upgrades**, this home seamlessly blends style, comfort, and smart living. The backyard is a private oasis featuring a custom gazebo, built-in deck lighting, a hot tub, full irrigation system for the front and back yards (including hanging baskets), and a convenient gas hookup for the BBQ and firetable. Inside, the finished basement (2024) offers custom built-ins, a fluted wood ceiling with added soundproofing, and a striking 52 linear gas fireplace. The upper level showcases a designer oak staircase, engineered hardwood flooring, custom closets in all bedrooms, and upgraded trim and doors throughout. The garage has been transformed into a functional dream space with custom cabinetry and epoxy flooring.The home is wired for modern living with rough-in CAT6 cabling to key areas, enhancing both connectivity and convenience. The primary ensuite, fully renovated in 2025, feels like a spa with its curb-less shower, heated floors, matte white tub, and custom glass enclosure.Additional energy-efficient features include a tankless water heater, solar panels (2023), and Govee WiFi-controlled soffit lighting (2024).This meticulously maintained home truly checks every boxinside and out. Dont miss your chance to own one of Northglens finest! (id:61476)
504 - 1555 Kingston Road
Pickering, Ontario
Modern townhome in a prime Pickering location move-in ready! Welcome to Center Point Towns by Marshall Homes. This bright and stylish home features tall ceilings with new LED pot lights (2025), upgraded laminate flooring on the main level, and a sleek, open-concept kitchen with upgraded quartz countertops (2025), stainless steel appliances (2019), ample storage, and a convenient breakfast bar. Enjoy two spacious bedrooms and 2.5 modern bathrooms in a thoughtfully designed layout. Ideally located just steps from parks and playgrounds, and only minutes to the GO Station, Highway 401, Pickering Town Centre, schools, and more. You're also within walking distance to the Pickering Recreation Centre and public library! Located in a pet-friendly community, this home offers the perfect blend of comfort, convenience, and contemporary living. Bonus: The seller will cover the maintenance fees until December 31st, 2025! Move in with peace of mind and enjoy added savings right from day one. Don't miss this incredible opportunity!" (id:61476)
44 St Augustine Drive
Whitby, Ontario
Experience the epitome of luxury in this brand-new DeNoble home. Thoughtfully designed with impeccable quality, it boasts a bright, open layout with 9-ft smooth ceilings. The stunning kitchen features a center island, quartz counters, pot drawers, and a spacious pantry. Retreat to the primary suite with its spa-like 5-piece ensuite, including a glass shower, freestanding tub, and double sinks. Enjoy the convenience of a second-floor laundry room and a high-ceiling basement with large windows and 200-amp service. Sophistication meets comfort in every detail. **EXTRAS** Garage Drywalled. Walk To Great Schools, Parks & Community Amenities! Easy Access To Public Transit, 407/412/401! ** This is a linked property.** (id:61476)
2 Oliver's Lane
Cobourg, Ontario
A classic all brick bungalow in a desirable and developed community, offering stunning streetscape and the ideal location just a few minutes from downtown Cobourg. Nestled on a private tree lined property, lovely views of greenery from all windows, this spacious 3 bedroom bungalow offers a traditional layout however designed for function and best use of space. Tasteful updates throughout ie; beautiful new kitchen, HVAC, finished lower level, decking and patio etc..... Move in ready, you will be welcomed through the spacious main floor living room, eat in kitchen, 3 bedrooms with a walk out to backyard oasis, decking and patio, main level powder room and expansive recreational space downstairs with woodstove, den/office, laundry and bar for entertaining all year long. A great location to retire and unwind while maintaining proximity to town, or a great place to start out, raise a family and grow into, this picture perfect home is exactly what you need! (id:61476)
70 Yorkville Drive
Clarington, Ontario
Welcome to your perfect place to call home! Nestled in a friendly, family-oriented neighbourhood, this charming 2-storey gem is just steps from parks, schools, and transit. Everything you need right at your doorstep. Inside, you'll find a bright and spacious eat-in kitchen with laminate floor and a walk-out to your private, fenced back yard ideal for summer BBQs or relaxing mornings with coffee. The open-concept living and dining area features stylish laminate flooring, perfect for cozy nights in or entertaining guests. Upstairs, you'll discover three generously sized bedrooms, including a lovely primary suite complete with a walk-in closet and its own ensuite. Whether you're just starting out or looking for a warm, welcoming place to grow, this home checks all the boxes! (id:61476)
90 Potters Lane
Clarington, Ontario
Welcome To 90 Potters Lane In Sought After Enniskillen! This Stunning 3+2 Bedroom 3 Bath Bungalow Has Been Tastefully Updated Top To Bottom Complete With Finished Basement & Is Situated On A Picturesque 1 Acre Lot! Main Level Features Spacious Living Area With Elegant Wainscotting & Crown Molding Throughout, Formal Dining Area Overlooking Gorgeous Chef's Kitchen With Large Centre Island & Luxurious Concrete Counters From Robert Owen Design And Spacious Family Room With Fireplace, Walk-Out To Patio & Large Windows Providing Unobstructed Views Of Your Private Backyard Oasis! Three Bedrooms & 2 Full Baths On Main Level Including Oversized Primary Bedroom With Ensuite Bath & Walk-Out! Fully Finished Basement Boasts Walk-Up Separate Entrance, Large Rec Area With Wood Stove, Home Theatre, Billiards Area, Above Grade Windows, Updated 3 Pc Bath, Stunning Laundry Area & Two Additional Spacious Bedrooms! Many Custom High Quality Finishings Throughout This Home Has Been Meticulously Maintained And Sure To Impress Even The Most Discerning Buyer! Oversized Double Car Garage, Long Driveway With Expansive Parking & An Impressive 104 x 383 Lot Lined With Mature Trees & Privacy! Excellent Location In Sought After Hamlet Of Enniskillen Walking Distance To Enniskillen General Store, Public School, Park & The Conservation Area! All This Just A Short 10 Min Commute To North Oshawa & Bowmanville! Mins From 407 Access! See Virtual Tour! Open House Sat May 31st 12-2! (id:61476)
546 Lakeshore Road
Cobourg, Ontario
A storybook house awaits its new owner. At a prestigious Cobourg lakeside address this 3 bedroom, 2 bath home is nestled into a magical property. Expansive windows fill the home with beautiful light and invite you to discover the space. The front, south facing rooms include a living room and dining area with natural oak flooring. A modern kitchen with quartz counters and stainless appliances leads you into an expansive great room, suggesting the feeling of a conservatory with vaulted ceilings and grand windows bringing the outdoors in. A main floor mud room and laundry is conveniently located through the side door leading to the kitchen and the cozy den/office, and bathroom are also located on the main floor. Upstairs offers a bathroom and 3 generous bedrooms, each with a beautiful view providing a tranquil place to rest. Open the windows and fall asleep to the waves crashing on the shore. Step outside to he magical secret garden that is worthy of the garden tour, this masterpiece has been cultivated over the years to bring constant colour, texture and contrast showcasing the art that only mother nature can create - it truly must be seen. A lovely covered lanai offers a sheltered vantage for morning coffee or dining al fresco. The partially finished, clean and dry basement offers additional opportunities for living space. (id:61476)
7 Herbert Place
Port Hope, Ontario
Beautifully upgraded all-brick home nestled on a peaceful court showcases a perfect blend of charm, comfort, and modern convenience. Features three bedroom and three bathrooms originally four bedrooms can be converted back. The formal living room sets the stage for hosting and entertaining, while the cozy family room, complete with a wood-burning fireplace, creates the perfect retreat for relaxing evenings. he kitchen, overlooking a picturesque ravine, features granite countertops, a breakfast bar, and plenty of storage. The primary bedroom suite serves as a private sanctuary with its own ensuite bathroom and a spacious walk-in closet, while two additional bedrooms offer generous space for family or guests. Downstairs, the bright and spacious recreation room is enhanced with pot lights and opens to a sunroom that leads to the backyard. Thoughtful upgrades have been made throughout the home. The upper level was tastefully renovated , while the kitchen received an upgrade. Lush greenery surrounds the property, with mature trees providing shade and privacy. A charming three-season sunroom extends the living space and provides a perfect spot to take in the beauty of the outdoors in comfort. The well-maintained yard offers a perfect space for outdoor activities, gardening, or simply enjoying the peaceful surroundings. Click the Realtor link for feature sheet, floor plan and you tube video. (id:61476)
39 Mill Street N
Port Hope, Ontario
Welcome to a beautifully restored 3 1/2 storey townhome. Situated in the "Crawford Block", a striking classic revival building Circa 1849 and originally a carpet factory, now reimagined as a one-of-a-kind residence along the banks of the Ganaraska River in historic downtown Port Hope! This architectural gem blends timeless character with modern elegance. Behind a set of grand double doors, you'll find an open-concept main floor framed by exposed, sealed brick on both the north and south walls, rich Brazilian Tigerwood flooring, and an easy, flowing layout ideal for both relaxing and entertaining. The fully renovated kitchen features a generous island, grand range hood, stainless steel appliances, and a statement tile backsplash, with a convenient pass-through to the dining room. The separate dining room where a cozy gas fireplace and double sliding doors invite you to a private, low-maintenance backyard that feels like a secret courtyard in Italy. The staircase, made from the buildings original rafters and enclosed in glass, leads you to the second level with a spacious bedroom, sunlit by oversized windows, exposed brick and a spa-like bathroom complete with heated floors, towel warmer, soaker tub, and an adjoining laundry room with ample storage. The third floor is your private sanctuary, a light-filled, vaulted primary suite with oversized windows, a sunlit loft beneath a vaulted skylight, and an absolutely stunning brand new custom wardrobe with built-in shelving and streamlined cabinetry. The luxury ensuite features heated floors, a walk-in shower, and a sleek smart toilet, blending comfort with modern sophistication. The finished lower level offers even more flexibility ideal as a guest retreat, studio, or office. This is more than just a home. Its a piece of Port Hopes history, reimagined with style, comfort, and purpose! With downtown cafes, shops, and river views, its the kind of lifestyle you'll only find in a town like this. (id:61476)
5 First Street
Scugog, Ontario
BUILT IN 1992, THIS 3 PLUS 1 BEDROOM, 3 BATHROOM CUSTOM BUILT HOME FEATURES; TOTAL LIVING SPACE OF OVER 2400 SQUARE FEET INCLUDING 4TH BEDROOM & 2ND KITCHEN IN BASEMENT WITH IT'S OWN ENTRANCE. LARGE S/E FACING BRIGHT EAT-IN KITCHEN WITH WALKOUT TO PRIVATE FENCED YARD & PATIO. LARGE PRIMARY BEDROOM WITH 4 PIECE SEMI-ENSUITE. OTHER FEATURES INCLUDE VAULTED CEILINGS, STONE & HARDWOOD FLOORING, SOAKER TUB, 3 SEASON SUNROOM AND LARGE OPEN FOYER. CUSTOM BRONZE TINTED WINDOWS THROUGH OUT. PROPERTY HAS OVERSIZED ATTACHED 38X32 FOOT GARAGE WORKSHOP, HEATED AND DRYWALLED WITH 13' CEILING (GREAT FOR HOME-RUN BUSINESS) DUST AND ALLERGEN FREE HYDRONIC RADIANT HEATING THROUGHOUT THE HOME, INCLUDING IN FLOOR OF GARAGE AND BASEMENT APT. ROOF RESHINGLES IN 2023 (id:61476)



