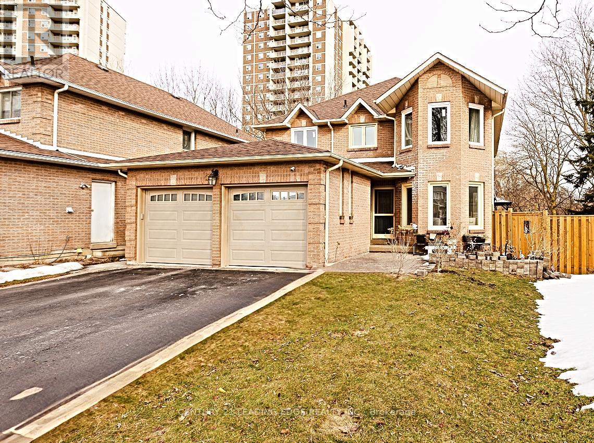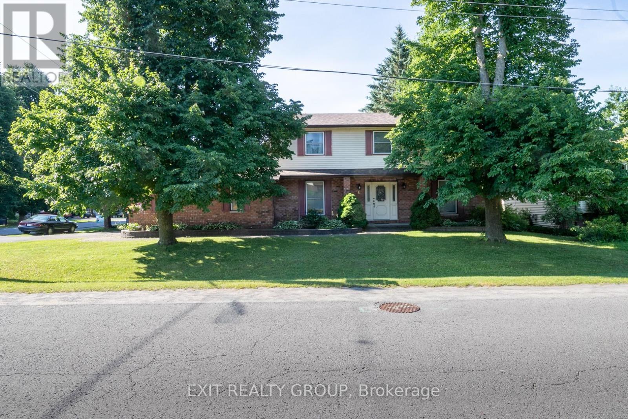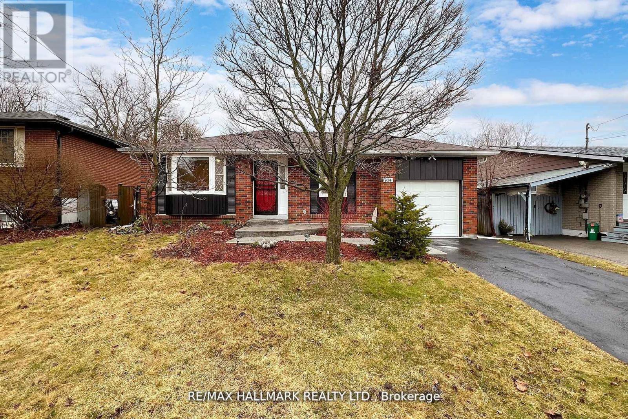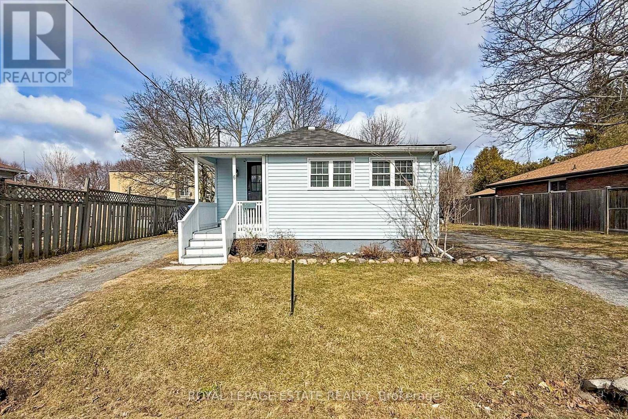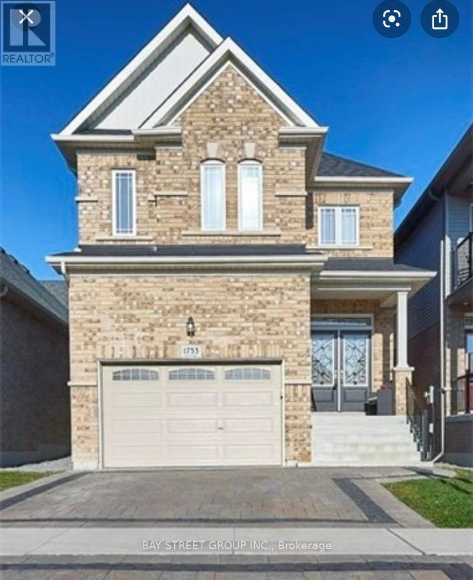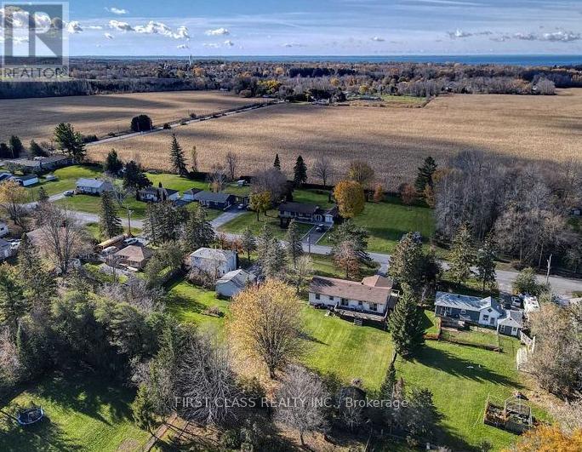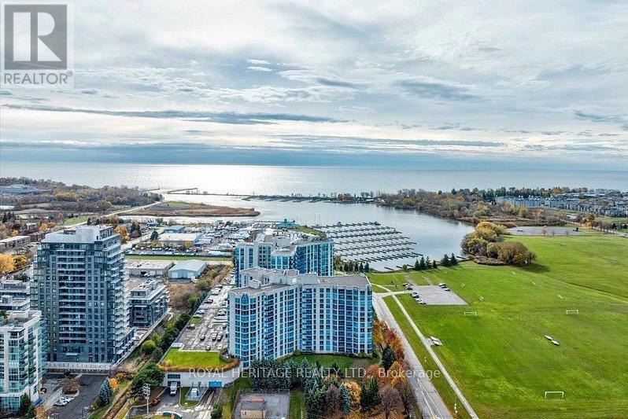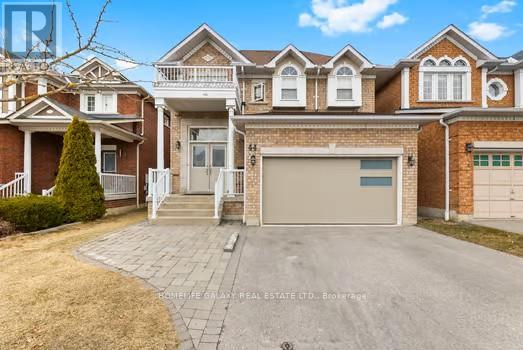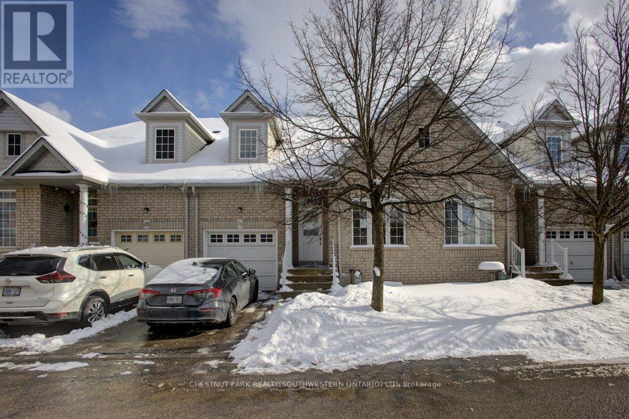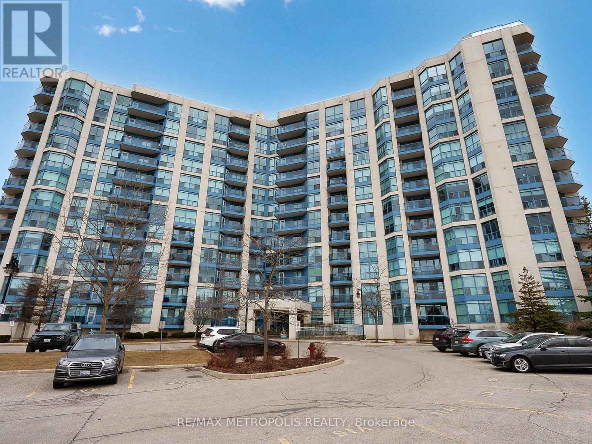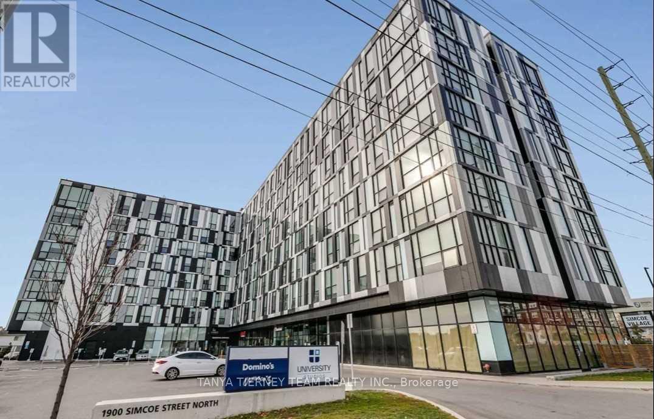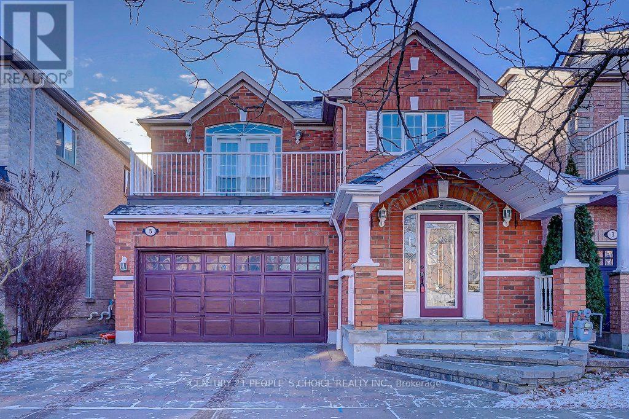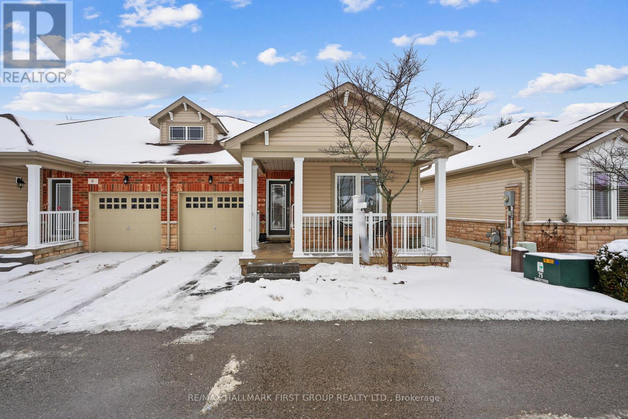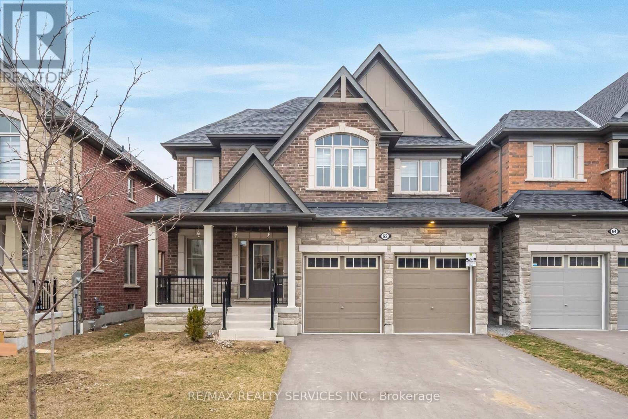366 Church Street
Brock, Ontario
Calling All First-Time Buyers & Down Sizers! Don't miss this incredible opportunity to own a charming 2-bedroom, 1-bathroom bungalow on an oversized 60' x 181.5' fully fenced lot in town! Offering town services and a fantastic location, this home is just steps from local amenities and a short 10-minute walk to the pier, where you can enjoy breathtaking Lake Simcoe sunsets.Outside, a detached garage/shop with electricity and a 30-amp plug provides the perfect space for a workshop, hobby area, or extra storage. The expansive lot offers endless possibilities whether you envision a lush garden, outdoor entertaining space, or future expansion. Updated 100amp Breaker (2022), 30 amp outlet in Garage/Shop, Garage/Shop Shingles 2021. (id:61476)
50 Bluebell Crescent
Whitby, Ontario
Welcome to 50 Bluebell Crescent, Whitby. Nestled in the highly desired Lynde Creek neighbourhood, this bright and spacious home offers over 3,500 sq. ft. of total living space, making it a place you'll be proud to call your own. Step inside to hardwood floors throughout, elegant bay windows, and a sun-filled eat-in kitchen with a walkout to the huge backyard overlooking the ravine complete with private access for peaceful nature escapes. The main floor office/multipurpose room adds flexibility, while direct garage access makes grocery hauls a breeze. The expansive basement features 3 large bedrooms and 1.5 baths, perfect for extended family. Located just minutes from Hwy 401, top-rated schools, parks, and all major shopping amenities, this home offers the perfect blend of comfort, convenience, and natural beauty. A must-see! (id:61476)
16 Woolf Crescent
Ajax, Ontario
Introducing 16 Woolf Cres. This corner detached home brings a perfect blend of indoor & outdoor living. With a gorgeous open concept kitchen, perfectly manicured private backyard and showstopping curb appeal. You will love to call this property home. Spa like principal bedroom ensuite provides your own home oasis. Walking distance to local schools, easy access to 401,short drive to waterfront, golf courses and grocery. (id:61476)
6 Iroquois Avenue
Brighton, Ontario
Welcome to your dream home in one of Brighton's most sought-after neighborhoods! Sitting proudly on a spacious corner lot, this elegant 2-storey home offers a perfect blend of style, space, and comfort. Step inside and be captivated by the impressive central staircase that sets the tone for the entire home. Large windows flood every room with natural light, creating a bright and inviting atmosphere. Highlights of This Exceptional Home: 4 Spacious Bedrooms - The massive primary suite boasts a walk-in closet and private ensuite for your personal retreat. 2nd Full Bath Upstairs - A well-appointed 4-piece bathroom serves the additional bedrooms. Bright & Open Living Spaces - The living room overlooks the backyard, offering the perfect space to relax and entertain. Formal Dining Room & Eat-In Kitchen - Whether hosting a dinner party or enjoying morning coffee, this home has the ideal layout. Prime Corner Lot - A fantastic setting with extra space, curb appeal, and a welcoming presence. Located just 90 minutes from the GTA, Brighton is a charming waterfront town on the shores of Lake Ontario, home to the breathtaking Presquile Provincial Park. Enjoy hiking, cycling, birdwatching, and exploring heritage sites, or take a stroll through the quaint downtown, where unique shops and fresh farm markets await. Don't Miss This Incredible Opportunity! If you're looking for a home that combines small-town charm, modern living, and an unbeatable location, this is it! Schedule your private showing today and make Brighton your home. Your Brighton Dream Home Awaits! (id:61476)
3 Angier Crescent
Ajax, Ontario
Welcome To 3 Angier Crescent Located In The Sought After South East Community of Ajax*Walking Distance To Lakefront Trails & Lake Ontario*This Spacious Detached Home Offers 3 Bedrooms & 3 Bathrooms*Covered Front Porch Into Nice Size Foyer*Open Living/Dining Room Combination W/Hardwood Floors*Powder Room Across The Hall *Family Size, Eat-In Kitchen W/Pot Lights Is Open to And Overlooks Family Room W/Gas Fireplace & Walk-Out to Deck & Yard*Hardwood Floors & Ceramic Floors On Main Floor*Upper Level Offers 3 Bedrooms & Prime Bedroom W/Walk-In Closet & 4 Pce Bathroom W/Soaker Tub & Separate Shower*2nd Bedroom W/Vaulted Ceiling & Palledium Windows*Main 4 Pce Bathroom* 1650 Sq Ft With An Additional 825 Sq Ft In The Basement to Finish Would Give You Approx. 2500 Sq Ft of Total Living Space*Conveniently Located Close to All Amenities-Costco, Smart Center, Walmart, Home Depot, Grocery Stores, Canadian Tire + So Much More!*Schools-Carruthers Creek P.S. & Ajax H.S., John A Murray Park & Parkettes & Minutes to 401*See Walk-Through Video, Slide Show & Picture Gallery Attached*You Won't Want to Miss This Beauty! (id:61476)
276 Blue Heron Drive
Oshawa, Ontario
Spacious 3+1 Bedroom Detached Home with In-Law Suite Offering a Walk-Out Basement & Income-Generating Solar Panels! Welcome to this beautifully updated detached home nestled in a quiet and family-friendly neighbourhood. This spacious property features a bright in-law suite offering a walk-out basement complete with its own kitchen, bathroom, bedroom, and laundry perfect for extended family or potential rental income. The main level boasts an open-concept layout with a renovated kitchen featuring quartz counter-tops, a breakfast bar, and a sunny breakfast area with walkout to the backyard deck. The dining and living rooms flow seamlessly, ideal for entertaining. The enclosed front porch functions as a mudroom, adding charm and practicality. A converted garage space on the main floor serves as a versatile fourth bedroom, home office, or den and can easily be converted back if needed. There is also a convenient main floor laundry, while the basement offers a second full laundry setup. Upstairs, you'll find a generous primary bedroom with double windows and a large closet, along with two additional well-sized bedrooms and a full bathroom. The fully fenced backyard offers privacy, perennial gardens, and two large sheds for extra storage. The two-car-wide driveway fits up to six vehicles with no sidewalk to worry about. One of the standout features is the owned rooftop solar panel system, which generates approximately $3,000 per year by feeding electricity back to the grid offering both environmental and financial benefits. This home offers space, flexibility, and income potential, all within minutes of schools, transit, parks, and highways 401 and 407. A perfect fit for large families, investors, or those looking for multi-generational living! (id:61476)
965 Glenanna Road
Pickering, Ontario
Welcome to this beautifully updated home, offering both style and comfort in one of Pickering's most sought-after neighborhoods. Featuring 4 spacious bedrooms and 4 modern bathrooms, this property is ideal for families looking for space, luxury, and convenience. The heart of the home is the updated kitchen, complete with sleek quartz countertops and high-end stainless steel appliances, perfect for both everyday cooking and entertaining. The formal living and dining rooms provide an elegant setting for special occasions. A mid-level family room features a cozy gas fireplace and a walk-out to a private deck, ideal for relaxing or entertaining. The large primary suite includes a generous layout and an updated ensuite bathroom, providing a perfect retreat. The other large bedrooms are filled with natural light and offer ample space for family or guests. Enjoy extra living space in the finished basement, which includes its own gas fireplace and a separate entrance. A main-level laundry adds convenience to your daily routine. Outside, the property is beautifully landscaped with custom interlock, enhancing the curb appeal and providing a perfect outdoor space to unwind. This home is truly move-in ready and has everything you need for a growing family or those who love to entertain. (id:61476)
229 5th Concession Road
Ajax, Ontario
Nestled on a 2-plus acre lot and surrounded by protected greenspace, this custom-built 5-bedroomhome is a vision of luxury. This gorgeous property showcases exquisite finishes, including soaring ceilings, porcelain and marble tile, coffered ceiling, and hardwood flooring. Step outside and begreeted by a fully landscaped lot featuring a covered porch, an inviting outdoor fireplace, and a spacious covered patio. The chef's kitchen is a culinary delight, and every inch of this property exudes elegance and comfort. **EXTRAS** Lot Description: LOT 2, PLAN 40M2460 SUBJECT TO AN EASEMENT AS IN PI28655 SUBJECT TO AN EASEMENT ASIN PI33999 SUBJECT TO AN EASEMENTFOR ENTRY AS IN DR1524960 TOWN OF AJAX (id:61476)
351 Okanagan Path
Oshawa, Ontario
Welcome to 351 Okanagan Path. A newer 3 story townhome with 4 bedrooms, 4 bathrooms, and a separate entrance. It has upgraded kitchen, high end laminate floors and beautiful staircase.This property is close to public transit, Hwy 401, Go Station and schools A must-see!! (id:61476)
764 Hillcrest Road
Pickering, Ontario
This spacious home features 3 + 2 bedrooms and is situated on a 50 x 100 lot in Pickering's highly desirable Waterfront West Shore community. The Frenchman's Bay Marina, beach, restaurant, and Pickering GO station are all just a short distance away. The open-concept kitchen and dining room include a center island with granite countertops and a skylight that allows for plenty of natural light. The main 4-piece bathroom has been updated with a rain shower and quartz countertop. The finished basement boasts a large rec room with a fireplace, two bedrooms, and a 3-piece bathroom. The extra private, fenced backyard includes a large deck, and there are no neighbors behind the property. (id:61476)
Unit 3 - 350 Lakebreeze Drive
Clarington, Ontario
Welcome to 350 Lakebreeze Unit 3. Absolutely stunning 3 bedroom, 4 bathroom townhouse condo in the much sought after Port of Newcastle. The "Port Reserve" is a lovey collection of condos just steps from the waterfront. Unit 3 is one of the largest offering approx. 2700 sqft of finished living space. This lake front community feels like a sea side town complete with a picturesque marina. Walk the many trails and pathways or watch the boats go by while you take in the invigorating lake side air. This beautiful suite is done to the nines. Perfect in every detail and move-in ready. From the vaulted ceiling, to the family size chef style kitchen and spacious games room to the extra large two car garage. And don't forget the beautiful covered deck which incudes a great BBQ area complete with natural gas connection. Membership To The Admirals Walk Club is included Where You Can Enjoy The Indoor Pool, Hot Tub, Gym, Sauna, Theatre Room, Party Room, Rec Room and Library. Easy access to the 401, and even the 407 via the 115, make this an easy choice for commuters . Newcastle has all the amenities you need and is a great place to raise a family or to enjoy your retirement years. Come see this lake side gem!!! (id:61476)
508 - 1480 Bayly Street
Pickering, Ontario
Welcome to the City of Dreams*Universal City Condominiums by Chestnut Hill Developments*A Stunning Contemporary High-Rise Tower in Pickering Near the Shores of Lake Ontario*Unrivaled Master-Planned Community and Lifestyle Destination*This Beautiful One-Bedroom Suite With Spacious Open Concept Layout, Comes With Lavish Upgrades Including Laminate Floors in Bedroom, White Kitchen Cabinetry, Backsplash, Frameless Glass Shower Enclosure Encompassing a Beautiful Shower, Porcelain Tile & More*Relax and Enjoy the Sunrise on Your Oversized 125 sqft Balcony*One Underground Parking Space & One Locker Included*Plenty of Visitor Parking For Friends & Family*Outstanding Amenities Include an Exercise Room, Yoga Room, Premium Party Room With Billiard Table, Guest Suites, Outdoor Terrace With Pool & Sundeck, Security/Concierge*Well Managed Building With Rogers Ignite TV & Wifi Included in the Maintenance Fees*Located Within Minutes to Highway 401, Pickering GO Station, Frenchman's Bay Waterfront, Pickering Town Centre, Pickering Casino Resort, & Other Fine Shops, Restaurants, and Entertainment*Don't Miss Out On This Wonderful Opportunity to Live, Work & Play! (id:61476)
6 Durham Street
Clarington, Ontario
Cute as Button Bowmanville Bungalow! Perfect starter, downsize or Condo alternative. This well maintained tight and tidy little bungalow has a Large yard plus tons of parking thanks to 2 separate driveways. Freshly painted and Ceramic floors throughout make for easy upkeep. Ideally situated close to all amenities, the 401 and Bowmanville's picturesque downtown. Open House Sat/ Sun Mar 29/30 2-4 (id:61476)
1753 Shelburne Street
Oshawa, Ontario
Absolutely Gorgeous Home, Located In A Family Friendly Sought After Neighbourhood! With Many Beautiful Upgrades Throughout This Home Is A Must See! The Main Level Features Open Concept Kitchen With Large Island, Granite Counters, Upgraded Cupboards And All New Appliances! Large Living Room Complete W/Gas Fireplace And Large Dining W/Wainscotting! Hardwood Floors Throughout! Walk Out To Yard From Breakfast Area And Enjoy Back Patio Beautiful Primary Bedroom Offers Hardwood Floor, W/I Closet And 5Pc Ensuite Including Glass Shower! Upper Level Also Includes 3 Additional Good Size Rooms, 2 With W/I Closets And Upper Level Laundry For Your Convenience! Close To Schools, Parks, Rec Centre, 407 & All Amenities! (id:61476)
11 Lois Torrance Trail
Uxbridge, Ontario
Welcome to luxury living in this extensively-upgraded Bungaloft townhome. Located on a premium lot by parkette and backing onto protected woodlands, this Montgomery Meadows "Kingswood" model offers 2381 square feet with upgrades throughout. Gorgeous 6" wide plank flooring throughout main floor. Quartz counters throughout plus upgraded kitchen including custom cabinetry, hood-fan cover and built-in appliances. The basement level is mostly finished, offering a large recreation area, optional bedroom/multipurpose room, cold cellar, 4-piece bathroom plus two large storage rooms. The upgraded open-concept kitchen opens to both great room and dining area with vaulted 2 storey ceiling and windows with views of the forest. Wake up to forest views from your main-floor primary suite featuring hardwood, walk-in closet and 4 pc ensuite. An additional main-floor bedroom with 4-piece ensuite sits just off the foyer. The upper level has 2 bedrooms and a loft, plus a 5-piece bathroom with twin sink vanity. Smooth ceilings throughout including 10' main and 9' second floor height. Over 3000 square feet of finished living space. Enjoy turn-key living in this coveted neighbourhood steps away from Uxbridge's acclaimed trail system and is immediately across from Foxbridge Golf Course. **EXTRAS** The unit is protected by a 7-year Tarion New Home Warranty Program. (id:61476)
224 Nickerson Drive
Cobourg, Ontario
Premium Lot Location. This sweet brick bungalow lives on a quiet cul-de-sac on a "reverse pie shape" lot with a peaceful forest & small creek behind. So much privacy in the back yard! The setting is a gem. An established neighborhood with mature trees & nicely landscaped gardens. Tranquil yet convenient to all. Hospital 1KM, Beach, Boardwalk, Marina & Downtown Tourist area 2km. Walking distance to schools, parks & shopping. This is a well-maintained, easy-sized home with 1-level living. It is a great space for many lifestyles. The main level has a classic contemporary decor with refinished oak strip floors. The kitchen looks onto green lawns & forest views in back, & has plenty of solid oak cabinetry & a ceramic backsplash. There is a large picture window in the Living Rm bringing in lots of natural light. The Office /3rd BR has Glass Sliding Doors walking out to a covered deck with skylights - & the serene backyard. On the Main Floor is also an updated 4-piece Bath, 2 more BRs, a Coat closet & Linen closet. A back door in Kitchen leads down to a finished lower level w/ newer luxury vinyl laminate flooring, a cozy gas stove FP in the Rec Room, a Wet Bar & a 3-piece Bath. The large Laundry Room has a utility sink & chest freezer. There is also a Utility & Storage room w/ workbench. Outside is a large Detached Garage PLUS a Heated Workshop in the back of garage, perfect for hobbies. Lots of parking in the paved driveway. It is conveniently close to the 401 & VIA Station, ideal for commuters or day trips to the city. Newer windows. Recent updates: Luxury Vinyl Laminate Flooring in LL, Both Baths, Ceiling Lighting, Pot Lights, Wall Sconces, Painted. Perfect for families or as a turnkey rental, this home is rented to superb tenants & lease has been renewed through 5/15/26 Good rental income. The walk up LL or detached garage offers potential for conversion into an auxiliary unit. (id:61476)
28 Howard Avenue
Brock, Ontario
Large Beautifully 100X200Ft Lot, 1/2 Acre Located On A Quiet Dead End Part Of The Street And Close To Hwy 12 For Easy Commute, Close to Beaverton Yacht Club & Lake Simcoe. Rogers High Speed And Natural Gas Avail. Open Concept, Bright & Functional Layout, Large Windows, New Pot Lights, Cozy Fireplaces. 2 Large Bedrooms, Convenience Main Floor Laundry, W/O To Huge Deck. Above Ground Pool, Nice Backyard With Garden Shed. minutes drive to community center, Thorah Central P.S., grocery store, gas station, Beer Store, restaurant, Tim Horton & McDonald. Close to Amenties. Good for inverstment or retirement home in the beautiful area. (id:61476)
4 Bignell Crescent
Ajax, Ontario
Stunning 4 Bedroom Backing Onto Greenspace Built By Monarch Home With Tasteful Upgrades Throughout. Stone & Brick Facade Model Offers 2569 Sq Ft Of Living Space With Maple Hardwood Floors, Pot Lights, 10ft Main Floor Ceilings, Designer Kitchen W/Granite Island, Marble Backsplash & S/S Appliances W/Gas Stove And Main Floor Office. Master Bedroom Retreat With 5pc Spa Ensuite, & Walk-In Closet. Four Spacious Bedrooms, Finished Basement W/Separate Entrance,2 Bedrooms & Large Windows. 2nd Floor Laundry & Child Safe Fully Fenced Backyard W/Large Deck And Unobstructed View Of Ravine. (id:61476)
1107 Lockie Drive
Oshawa, Ontario
Welcome to your dream first home! This beautifully designed 3-bedroom, 3-bathroom freehold townhouse by the renowned Sorbara Group is located in the vibrant Homeward Hills community, offering modern style, comfort, and unbeatable value with no condo fees. Step inside to a bright, open-concept layout featuring tall ceilings, large windows, and designer finishes throughout. The spacious foyer provides convenient garage access and a stylish laundry area with a backsplash and top-tier washer & dryers. The modern kitchen is perfect for cooking and entertaining, complete with a large centre island, breakfast bar, and walk-in pantry for extra storage. The sun-filled living room leads to a private balcony, ideal for enjoying morning coffee or unwinding after a long day. A versatile main-floor room can serve as a bedroom, home office, or guest space to fit your lifestyle needs. Upstairs, the primary suite offers a private retreat with a 3-piece ensuite and double closets, while a second bedroom and a 4-piece bathroom complete the level. Additional highlights include a built-in single-car garage with direct entry, a private driveway with no sidewalk, energy-efficient heating and cooling systems, and stylish wrought iron pickets throughout. Situated in a prime location, this home is just minutes from top-rated schools, parks, shopping, Costco, Ontario Tech University, the GO Train, and Highways 407 & 401. Whether you are a first-time homebuyer, young professional, or growing family, this move-in-ready home is a fantastic opportunity to enter the market. (id:61476)
180 Northdale Avenue
Oshawa, Ontario
Spacious home with quality finishes in a family friendly sought after area of North Oshawa. This home boasts stainless steel appliances and granite countertops. A large kitchen window overlooks the rear yard. The living room and dining area benefit from an oversized patio door leading to an expansive deck with custom glass and maintenance free vinyl railing and stanchions. The master bedroom has a walk in closet with custom organizers and a 3-piece ensuite. The remaining 2 bedrooms on the main level are spacious and bright. Lower level features living room combined with 2nd kitchen, 3pc bathroom and 1 bedroom with built in closet. Both levels have their own washer and dryer.This lovely home is located within walking distance to schools, public transit and many other amenities. (id:61476)
1010 Central Park Boulevard N
Oshawa, Ontario
Discover your ideal home in this highly sought-after neighbourhood! This stunning detached 2-storey property boasts an impressive oversized lot, offering an expansive backyard perfect for outdoor gatherings, playtime, or simply relaxing in your private oasis. Inside, you'll find a bright and spacious layout with 4 generously sized bedrooms, each providing ample natural light and comfort. With ample parking space for up to 8 cars, parking is never a concern. Enjoy the serene atmosphere of the sunroom, ideal for morning coffee or an afternoon read. The home is conveniently located near all shopping and amenities, making it easy to enjoy everything the area has to offer. Its close proximity to Durham College/Ontario Teach University, shopping, and entertainment makes this home a must-see! Don't miss out on this exceptional property. Recently painted throughout and landscaped, ensuring a fresh, modern look both inside and out. The front porch is elegantly finished with stucco, adding to the home's curb appeal. (id:61476)
109 St Thomas Street
Whitby, Ontario
Welcome to this exceptional, beautifully renovated home located in the highly desirable neighbourhood of Brooklin! Nestled beside tranquil private town owned parkland, this property offers a peaceful and private setting, with a family sized backyard that features a spacious deck perfect for entertaining. Inside, the home boasts a host of impressive renovations. The open concept kitchen is a chefs dream, featuring high-end Jennair appliances including a gas range/oven, range hood, B/I dishwasher, and fridge. There is also a B/I wine/bar. The kitchen seamlessly flows into the living and dining areas, where a double-sided gas fireplace adds warmth and elegance, and the hardwood floors and smooth ceilings throughout these spaces provide timeless appeal.The second floor of the home, with smooth ceilings, is highlighted by a stunning primary bedroom addition. This expansive suite features cathedral ceilings with two skylights, flooding the room with natural light. A walk-out leads to a private sun deck, perfect for enjoying a morning coffee or evening sunset. The custom walk-in closet is a standout feature, equipped with a built-in closet organizer system for maximum storage and organization. The room offers the ultimate in comfort and luxury featuring a double-sided gas fireplace, creating a cozy and serene atmosphere in the bedroom or while reading a book in the air jet tub. The spa-like 5-piece ensuite, with skylight, also boasts heated floors and a separate glass shower offering the ultimate in comfort and luxury. The fully finished basement provides additional living space, including a complete in-law suite with a full kitchen, a bedroom, a living room with gas fireplace and a 4-piece bathroom. The garage is a handyman's dream! It can be accessed from the house and is insulated and heated for year-round comfort boasting a durable epoxy floor, providing a sleek, low-maintenance space for working, parking or storage. ** This is a linked property.** (id:61476)
115 Agnes Street
Oshawa, Ontario
Fabulous clay all brick triplex in great neighborhood with high walk score. *Fire inspection completed in 2022 all to code* Fire rated doors* Five interconnected Wifi smoke detectors* Rear fire escape to code and accessible by all 3 units* All three units have laundry facilities* Large front porch* carport in rear of home with large storage* This is a great home that is turn key that attracts excellent tenants* Main floor has oak kitchen, pocket door with plenty of character which flows through the whole home **EXTRAS** Very well maintained turnkey triplex******** (id:61476)
210 - 360 Watson Street W
Whitby, Ontario
Spacious Condo with Northwest Views & Serene Ambience...Enjoy peaceful mornings sipping coffee in the cozy solarium, surrounded by lush garden views. This well-maintained 1,218 sq. ft. Tradewind model offers a spacious and thoughtfully designed layout with 2 bedrooms and 2 full bathrooms. Remodelled and Meticulously well Kept. This immaculate condo combines comfort and convenience with ensuite laundry, an underground parking space, and an additional surface parking spot just steps away from this Suite, no elevator needed.Recent upgrades including newer flooring in the living and dining areas and Primary bedroom, adding a fresh, elegant touch. Extra storage is provided with a spacious locker in the building. Residents also enjoy access to fantastic building amenities, including a full-size pool, hot tub, expansive recreation room, and a well-equipped exercise room.Prime Location: Nestled within walking distance to shopping, scenic waterfront trails, GO Train and the renowned Abilities Fitness Centre, this home offers the perfect blend of tranquility and convenience. Embrace the serene waterfront lifestyle while staying close to everything you need. (id:61476)
44 Selby Drive
Ajax, Ontario
This beautifully customized home features 4 spacious bedrooms. Enjoy gleaming engineered hardwood floors, upgraded ceramic tiles, and pot lights throughout the first floor, creating a warm, inviting atmosphere. The gourmet kitchen boasts granite countertops, upgraded cabinets, and a gas fireplace for cozy evenings. Oak stars lead to the upper level, and garage access is conveniently located from the house. The dining room features stunning coffered ceilings, adding to the elegance of the space. All light fixtures and cabinet hardware have been thoughtfully chose to complement the home's design. The spacious main floor laundry room is a dream with a custom-built laundry chute from the second floor, adding convenience to daily chores. Large oversized windows flood the home with natural light, enhancing its airy feel. the luxurious, fully renovated 5-piece ensuite is your personal retreat, complete with double vanities, quartz countertops, a stylish oversize soaker tub, and a glass shower, Step outside to the fully fenced backyard, offering ultimate privacy with no rear neighbors. A spacious wood deck is ideal for outdoor relaxation and entertaining the tranquility of the surrounding pond views. Located just steps from top-rated elementary and high schools, public transit, shopping, places of worship, multiple community centres, ajax go station and major highways (401,407,412), this home is perfectly situated in a family-friendly neighborhood near parks, trails, restaurants and all the amenities you could need. an incredible opportunity - don't miss out! Spacious & bright 2 bedroom legal basement apartment with separate entrance. This thoughtfully designed 2 bedroom legal basement apartment is perfect for a family offering an efficient use of space and plenty of natural light. Featuring a private separate entrance, this apartment provides both comfort and privacy. The modern kitchen has been beautifully upgraded with stainless steel appliances. (id:61476)
35 Mearns Avenue
Clarington, Ontario
Welcome to this charming and spacious 3+1 bedroom family home in North East Bowmanville, perfectly situated close to schools, parks, shopping, and transit, with quick access to both Highway 115 and 401 for easy commuting. Sitting on a large lot with a fenced backyard backing onto serene green space, this home offers privacy and a peaceful setting with no rear neighbors. Inside, the bright and inviting layout features pot lights throughout, luxury vinyl flooring, modern kitchen with a large island and walk out to the deck with an unobstructed view of beautiful green space. The walk-out finished basement provides a fantastic opportunity for an in-law suite or independent living space for grown children, complete with its own laundry area, a second laundry is conveniently located on the upper level. The prior owner converted half of the garage into a living space that can be used for a family room or an office , adding extra functionality to the home. This is an incredible opportunity for families or multi-generational living don't miss your chance to make it yours! Book your showing today! (id:61476)
376 Alexandria Drive
Cobourg, Ontario
Lovingly maintained and move-in ready, this charming semi-detached home is tucked away on a quiet cul-de-sac in a convenient Cobourg location. Step inside to a bright and inviting living space featuring hardwood floors. The kitchen, with its abundance of natural wood cabinetry and updated appliances, flows seamlessly into the formal dining area. Patio doors open to a spacious three-season room perfect for additional living or entertaining space. A convenient powder and laundry room complete this level. Upstairs, you'll find 3 generously sized bedrooms and a well-appointed 4pc bath. Additional storage is offered in the finished attic space. Set on an impressive lot backing onto a private ravine with a fully fenced yard, two storage sheds, and plenty of outdoor space to enjoy. Located just minutes from downtown, the 401, and steps from the Cobourg Community Centre, it offers both convenience and tranquility. A perfect opportunity for first-time buyers, downsizers, or anyone looking for a versatile and well-cared-for home. (id:61476)
646 Chancery Court
Oshawa, Ontario
This updated bungalow sits on a 55-foot premium lot, featuring a spacious yard and parking for 6 cars. Nestled in a quiet cul-de-sac, the home boasts a bright open concept with a charming bay window and newer casement windows. The property includes a double garage with opener. Upgrades include newer engineered hardwood floors on the main level and new laminate flooring in the basement. Additionally, the home offers updated bathrooms, two sets of laundry facilities, two kitchens with quartz countertops, smooth ceilings, separate entrance to the basement, pot lights throughout including exterior pot lights, new interlocking around the entire house, and new flag stone front porch with new railings. A must see.... (id:61476)
403 - 521 Rossland Road W
Ajax, Ontario
Welcome to Marshall Homes' newest urban stacked townhome community in the heart of Ajax! This prime location offers the perfect blend of modern living and convenience. With only 81 exclusive units, this beautifully designed 2-bedroom, 1.5-bathroom home boasts 9-foot ceilings, a spacious great room, and a private patio ideal for relaxing or entertaining. The gourmet kitchen is thoughtfully designed with premium finishes, while the luxury bathrooms provide a spa-like retreat. Enjoy the ease of in-suite laundry, 1 designated parking space, and low-maintenance fees under $200. Nestled in a highly sought-after neighborhood, you'll have easy access to top amenities, shopping, dining, and transit. Experience the quality craftsmanship and attention to detail that Marshall Homes is known This is urban living at its finest! occupancy expected January 2026! Taxes are not yet assessed (id:61476)
503 - 1711 Pure Springs Boulevard
Pickering, Ontario
Duffin Heights, located in the vibrant heart of Pickering! This stunning, modern stacked condo townhouse offers 2 beds, 2.5 baths, and an inviting open-concept layout designed to impress. Impeccably maintained and less than 5 years old, it features sleek laminate flooring throughout, elegant cabinetry, luxurious marble countertops, and so much more! Enjoy the convenience of one underground parking space and an exclusive locker, along with a spacious 400 sq. ft. common-element terrace perfect for BBQs and outdoor entertaining. Nestled in a highly sought-after area, you'll be just minutes from major highways, a growing array of retail options, grocery stores, places of worship, schools, parks, golf courses, and endless tranquility. Whether you're a first-time homebuyer or an investor seeking a turnkey property, this gem offers incredible potential. Don't let this opportunity pass you by! (id:61476)
27 - 19 Niagara Drive
Oshawa, Ontario
Welcome to this spacious and sun-filled 4-bedroom, 3-bathroom townhome, offering modern features and ample space for comfortable living. With 1,695 sq. ft., this home boasts contemporary light fixtures, a well-equipped kitchen with abundant cabinetry, and stainless steel appliances. The eat-in kitchen, complete with a breakfast bar, overlooks the open-concept living and dining area, creating a warm and inviting atmosphere. The primary bedroom features a luxurious 5-piece ensuite and his-and-hers closets, providing plenty of storage. Convenient main-floor laundry adds to the home's practicality. The expansive unfinished basement, with a rough-in for a 3-piece bath, offers endless customization possibilities whether for additional bedrooms, a recreation space, or a home office. Notable updates include a gas furnace and AC replaced 2018, along with newly installed roof shingles in 2024. This townhome is student-rental friendly, making it a fantastic investment opportunity for those looking to generate extra income while enjoying a comfortable living space. Located just steps from UOIT, Durham College, shopping, restaurants, and with easy access to Highway 407, this home offers both convenience and value. (id:61476)
25 Hewson Drive
Port Hope, Ontario
Welcome to 25 Hewson Drive In The Lovely Town Of Port Hope. This Extensively Renovated 4-Level Backsplit In A Desirable, Family Friendly Neighbourhood Is Situated Adjacent To A Park. When You Walk Through The Front Door, You're Welcomed Into The Warm, Light Filled, Open Concept Main Floor Living Space. The First Thing You'll Notice Is The Huge, Nine Foot Kitchen Island, Clad In A Single Piece of Quartz. The Kitchen Was Done Tastefully With a Timeless Style. The Livingroom And Dining Room Round Out This Large Main Floor Space That Is Surrounded By Windows, Overlooking The Park. The Short Flight Of Stairs Up Leads You To Three, Bright Bedrooms and Four Piece Bath. The Stairs, Hallway And Bedrooms Have New Broadloom Carpet, Adding To The Warmth Of the Spaces. From The Main Floor, We Go Down To The Expansive Family Room That Has Been Updated With Vinyl Plank Flooring, Shiplap Fireplace With Electric Fireplace Insert, Hundred-Year-Old Barn Beam Mantle, With Hand Made Steal Mounting Brackets, Making It The Focal Point Of The Room. The Room Is Filled With Natural Light From The Large Windows. This Floor Also Includes Another Bedroom/Office/Den With A Barn Door, 3-Piece Bath And The Laundry Room. From This Floor, You Access The Full, Lower Level Basement, With A Huge Rec Room, And Furnace/Storage Space. Outside, Right Off Of the Kitchen, You Find A Large Deck With Patio And Hot Tub, Making It A Great Outdoor Area That Becomes An Extension of your Living Space. As You Venture Further Into The Large Yard, You'll Find A Cozy Bonfire Spot For S'Mores and Memories With Family And Friends. (id:61476)
75 Wycombe Street
Whitby, Ontario
Step into the warm & inviting atmosphere of 75 Wycombe St., nestled in one of Brooklin's most sought-after family-friendly developments. This exquisite Bella model by Zancor Homes sits on an expansive 220ft lot which is virtually unheard of in Brooklin making this perfect yard for a potential pool, & backs onto lush greenspace offering endless opportunities to create your own private family sanctuary. Upon entry, a spacious foyer leads to a convenient 2-car garage access. Follow the gleaming hardwood floors into the well-appointed formal dining room, ideal for family gatherings for years to come. Continue into the sun-drenched family room, highlighted by a built-in gas fireplace, shelving, waffle ceilings with crown moldings, & panoramic windows framing tranquil backyard views. The family-sized kitchen awaits, equipped with built-in stainless steel appliances, an island, & a nice sized eat-in area opening seamlessly to the sprawling backyard, an uncommon luxury in Brooklin. Follow the oak staircase adorned with craftsman wall treatments to explore the 2nd floor, where hardwood floors guide you to generously-sized bedrooms, including the primary bedroom retreat. The primary suite features tray ceiling, spacious walk-in closet, & a luxurious 5-piece ensuite bath with expansive windows overlooking the scenic yard & greenspace. A convenient 2nd floor laundry with built-in cabinets & laundry tub adds practicality. The unspoiled basement offers above-grade windows, high ceilings, & an open-concept layout, presenting endless possibilities for customization for an office, rec room, or home gym. Freshly painted throughout, this home is move-in ready. Perfectly located just steps from paths, parks, schools, shopping, & 407! Discover the allure of Brooklin & everything this remarkable home has to offer. Don't miss the chance to make 75 Wycombe St. your new home! (id:61476)
2631 Deputy Minister Path
Oshawa, Ontario
** 5 Yrs End Unit Townhome Backing Onto Green Space** Bright & Spacious 4 Bdrm Townhome In Desirable 'Windfields' Community. All Brick Exterior. 1866 S.F with Finished Basement. Over Looking Green Space with Unobstructed view from Family, Kitchen & Bdrms. Steps To Park & Shopping Plaza, Close To 407, Ontario Tech University / Durham College, Schools & Public Transit.. **EXTRAS** Mins Drive To Golf Course, Go Station... (id:61476)
484 Laval Drive
Oshawa, Ontario
Welcome to this move-in ready 3-bedroom, 1.5-bathroom semi-detached home in a prime Oshawa location. Freshly painted throughout, this home features brand-new vinyl flooring, creating a bright and inviting atmosphere. Nestled just north of Highway 401, it offers easy access to the Oshawa GO Train station, Oshawa Centre, and downtown, making it an excellent choice for commuters. The neighborhood also provides access to fantastic amenities, including Laval Park, the Civic Recreation Complex, the Oshawa Farmers Market, and Trent Durham GTA Campus. Situated on a larger irregular lot with original survey available, this property offers exceptional outdoor space with two decks and a fully fenced yard, perfect for relaxing or entertaining. Recent updates include a newly upgraded 200 AMP electrical breaker panel with cupboard surround (ESA certificate available) and new Decor switches and plugs. A new range hood, an updated bathroom exhaust vent, new light fixtures on the first and second floors, and a newly installed utility sink with taps in the basement. The finished basement adds valuable living space and features a built-in bar, making it a great area to host or unwind. This move-in-ready home is a fantastic opportunity in a sought-after location. Book your showing today! (id:61476)
507 - 340 Watson Street W
Whitby, Ontario
Bright & Spacious Condo in Port Whitby! Welcome to this charming 1-bedroom, 1-bathroom condo in the heart of Port Whitby! Spanning 512 sq. ft., this well-appointed suite features a thoughtfully designed open-concept living and dining area, leading to a private balconyperfect for relaxing and enjoying fresh air. Elegant crown moulding adds a touch of sophistication, while the kitchen boasts a breakfast bar and stylish backsplash. The large closet in the bedroom provides ample storage.Enjoy a worry-free lifestyle with all-inclusive condo fees covering heat, hydro, water, parking, and more! The building offers fantastic amenities, including a gym, indoor pool, party room, rooftop garden, sauna, and visitor parking.Ideally located near the Art Centre, Library, Marina, Parks, Public Transit, and scenic ravine trails, this condo offers both convenience and tranquility. Includes 1 parking space and 1 locker. Dont miss this opportunity! (id:61476)
142 Annis Street
Oshawa, Ontario
Attention first-time home buyers and investors! Rare detached home in a one of Oshawa's best locations! Home is beautifully renovated and in move-in ready condition. Premium lot 50 x 159 ft deep backing into trees and greenspace for more privacy! The main floor features an open concept floor-plan that includes a kitchen with modern finishes including stainless steel appliances, quartz counter tops, under cabinet lighting, large pantry and access to mudroom, living room and dining room with laminate flooring and pot-lights throughout, and a 3-pc bath fully renovated with glass-enclosed walk-in shower. Upstairs you will find two good-sized bedrooms and a family room. This well-maintained family home has a spacious backyard, private double-driveway, 5-year old roof, and tons of upgrades! Located in a nice and quiet neighbourhood, this home is close to major amenities such as downtown, 401, GO Transit, Durham College/Ontario Tech university, shopping stores, and grocery stores! This property provides the the perfect combination of comfort and location. DON'T MISS OUT ON THIS ONE! (id:61476)
535 - 1900 Simcoe Street N
Oshawa, Ontario
Situated in North Oshawa & walking distance to The University of Ontario Institute of Technology (UOIT), Durham College, public transit, parks, shops & more! RioCan Windfields shopping mall including new Costco conveniently located nearby. Excellent opportunity for first time buyers, investors, downsizers or 2nd property for commuters! Custom millwork closet & kitchen with soft close hinges & drawers. Granite kitchen countertop with built-in cooktop & dishwasher. Multifunctional Murphy's bed with USB charging station. Convenient ensuite laundry with stackable washer & dryer. 3pc bath & ample storage space! Key fob controlled front entry, social lounge/lobby area, concierge, meeting rooms, gym, party room, guest suites, BBQ & more! Wi-Fi included in maintenance fee & comes furnished! (id:61476)
5 Dent Street
Ajax, Ontario
Beautiful and Stunning detached 2 Storey with 4+2 Bed & 3+1 Bath Located In A Family Oriented Neighborhood. Finished Basement, Freshly Painted, Pot Lights, Gleaming Hardwood Floors. Marble Flooring In Foyer With B/I Bench, Oak Stairs With Iron Spindles. Access To Garage From Home, All Brick, Fenced Private Backyard, Master Bedroom With W/I Closet & French Door Opening To Relaxing Balcony, Interlock Driveway. 2 Kitchen and 2 Laundry. Finished Basement with separate entrance & 2 bedroom, with potential 1800/- rental income.!!Ready To Move In!! **EXTRAS** Close To Park, Library, Place Of Worship, Schools, Banks, Walk In Clinics, Grocery Stores And All Amenities. (id:61476)
24 Netherway Crescent
Ajax, Ontario
This Stunning & Renovated North Ajax Semi-Detached Home Is On A Low-Traffic Crescent, With An Unobstructed SW View, Overlooking Green Space. The Modern, Open Concept, Eat-In Kitchen Features Stainless Steel Appliances, A Custom Backsplash, Quartz Countertop & A "Portable, Modular" Island/Breakfast Bar. Plus A Walk-Out To The Large, Interlock Stone Patio with Natural Gas BBQ Hook-up & Private, Fenced Backyard. Open Concept Living & Dining Rooms With Floating Shelves & Hardwood Floors. Upgraded Hardwood On Both The Stairs & The Upstairs Landing Which Also Features A Huge Window With Lots Of Natural Light & An Unobstructed West View Over Greenspace. The Master Suite Has 2 Spacious, Walk-In Closets, Both Are 2.35m x 1.23M, (8'x 4' approx), And Both Have Closet Organisers. The Updated, Primary 4 Piece Ensuite Has Heated Floors, A Custom Tiled Backsplash & Shower, Plus Stone Counter. The 2nd & 3rd Bedrooms Are Large & Both Have Closets, Closet Organisers & South-West Views. There Is A Main Floor Laundry Room With A Laundry Sink With Stone Counter, Built-In Storage Cabinets & A Door To The Garage. The Garage Has An Automatic Garage Door Opener & Very High 10.5' Ceilings, (3.2m) - Potential For Additional Loft Storage. The Renovated, Spacious & Open Concept Basement Features Custom Wood Stairs, An Open Concept Office Area With Pot lights & A Built-In Desk, Plus A Wet Bar/Potential 2nd Kitchen & An Additional Washroom. All Washrooms Are Renovated & Have Stone Counters & Heated Floors, (excluding 2-piece powder room). A 10 Minute Drive To Ajax "GO" Train and Bus Station & 10 Minutes To Hwy 401, Hwy 7 and Hwy 407. 15 Minutes Approx To Ajax "GO" By The #915 Durham Transit Bus, (Atherton Ave/Westney Rd To Ajax GO Station). "End" Unit Semi, No Neighbour To The West. Tons Of Windows & Natural Light. No Sidewalk. Quiet, Low-Traffic Crescent. Great Gulf Home, (Built in 2010 & Almost 1,500 sqft on Ground & 2nd Levels Only). Fully Fenced Yard, Natural Gas BBQ Line and Garden S (id:61476)
85 - 85 Deacon Lane
Ajax, Ontario
Come and see this beautifully stylish and well maintained, all brick townhome, nestled in the heart of a highly sought-after family friendly neighbourhood in South Ajax, Steps from Lake Ontario and The Ajax Waterfront Trail. Set on a spacious and fully fenced lot, this gem features 9ft ceilings, a well designed open concept layout with large picture windows. Spacious eat in kitchen with ample storage cupboards and walk out to large sundeck. Spacious Dining and Living Room with electric fireplace. Upper level features 3 spacious bedrooms, beautifully updated bathroom. Walk in level offers a recreation room and walkout to yard. Enjoy the convenience of being close to all amenities, including: schools, parks, shopping, and restaurants. Commuting is convenient with easy access to public transit and major highways. Dont miss this opportunity to live in a beautiful, established community! (id:61476)
98 Church Street
Clarington, Ontario
Welcome to downtown Bowmanville! This sprawling 7-bedroom, 5-bath home has been meticulously updated to seamlessly blend historic charm with contemporary luxury! Step inside to discover the inviting warmth of heated floors gracing the front entrance as well as the sunroom, and four of the bathrooms. A custom bench and closet system at the entrance provides effortless organization and ample storage. Prepare to be captivated by gleaming hardwood floors, soaring ceilings, expansive windows, impressive 13-inch baseboards, intricate crown molding, dual staircases, dramatic floor-to-ceiling pocket doors to separate the dining and sitting rooms, and two fireplaces (now decorative centerpieces). The main floor games room offers versatility and could potentially serve as a second primary bedroom or possibly a home office. Ascend the East staircase to access four of the seven bedrooms. The primary suite is a true retreat, complete with a spacious walk-in closet and a spa-like ensuite featuring a double sink vanity, a deep soaker tub, a luxurious steam shower, and, of course, heated floors. Two additional bedrooms share a charming bathroom with a gorgeous clawfoot tub. The final bedroom on the East side benefits from a renovated semi-ensuite bath, which is also accessible and serves the three bedrooms located on the West side of the home accessed via the West staircase. Prioritizing efficiency and comfort; two sets of mechanicals independently control their respective side of the home, and attic insulation was upgraded with 4 inches of spray foam and 16 inches of blown-in insulation. The allure extends outdoors with stunning gardens and a spacious, welcoming porch. The fenced yard ensures privacy and ample space for entertaining. This is more than just a house; it's a masterpiece. (id:61476)
Unit 6 - 740 Carlisle Street
Cobourg, Ontario
Experience effortless one-level living in this stylish two-bedroom bungalow with the bonus of a finished lower level. Bright and spacious, the open-concept living and dining areas feature modern, easy-care flooring and a seamless walkout to the backyard, perfect for outdoor relaxation in warmer months. The kitchen is thoughtfully designed with recessed lighting, built-in stainless steel appliances, an island with breakfast bar, and ample cabinetry for storage. The main-floor primary bedroom offers a private ensuite with a dual vanity, while a second bedroom, full bathroom, and a convenient laundry room with garage access complete the level. Downstairs, a cozy rec room provides additional living space, along with a flexible office area, bathroom, and generous storage. Outside, enjoy green space, which is ideal for unwinding and entertaining. Situated close to grocery stores and local shops, this low-maintenance home blends comfort and convenience in a vibrant community setting. (id:61476)
55 Bottrell Street
Clarington, Ontario
Gorgeous Detached Home in Prime Bowmanville Location! This beautiful 3-bedroom detached home is move-in ready and situated in a family-friendly neighborhood in Southwest Bowmanville. Enjoy the convenience of being walking distance to top-rated schools, just minutes from Bowmanville Smart Centre, Highway 401/407, and close to nature trails, ponds, and historic landmarks. Open-concept family room and kitchen layout with a large island-perfect for gatherings and family time.Upgraded kitchen with extended countertops, built-in microwave, and new appliances.Professionally landscaped backyard oasis featuring a 2-tiered deck, newly completed shed, and interlocking.Huge primary bedroom retreat with a massive walk-in closet.Finished basement with a stunning hardwood bar, pot lighting, and surround sound-ideal for entertaining.Spacious bedrooms with ample natural light and storage.? Future Community Perks: The nearby Soccer Centre is set to include a pool, library, and full gymnasium, enhancing the area's amenities.This home offers modern upgrades, ample space, and unbeatable convenience-perfect for families and commuters alike. Don't miss out-schedule your viewing today! ** This is a linked property.** (id:61476)
4830 Old Brock Road
Pickering, Ontario
The charm of country living just 15 minutes from the city awaits you. 4830 Old Brock Road offers the perfect balance, serenity, and space without sacrificing modern conveniences. Enjoy the best of both worlds with top-rated schools, shopping, and dining just a short drive away. Picture yourself sipping morning coffee as the mist rises over the landscape, or unwinding in the evening with breathtaking sunset views from your deck. This home sits on a beautifully landscaped 114 x 333 ft. lot, providing a peaceful retreat with ample space to entertain. The expansive kitchen is a chefs dream, featuring high-end stainless steel appliances, generous cabinetry, and a spacious island, ideal for hosting or enjoying family meals. Its open-concept layout creates a warm and inviting atmosphere, making cooking and socializing effortless. The spacious deck presents an excellent opportunity to upgrade into a full outdoor kitchen, creating the ultimate space for entertaining. Meanwhile, the basement is primed for transformation into an in-law suite or rental unit, with well-positioned plumbing and electrical already in place. The sunroom and bathroom were newly remodeled in July 2024, featuring a modern 3-piece bath with a standing shower, perfect for freshening up before a dip in your heated swimming pool. Your backyard oasis also includes mature pear and apple trees, offering a tranquil escape surrounded by nature. In the winter, your backyard turns into a seasonal paradise, with rolling hills for tobogganing and enough space to create your own ice rink. Nestled at the end of a quiet dead-end street, this property provides safety and peace of mind, allowing children to play freely without traffic concerns. If you've been dreaming of a home that offers tranquility, space, and community while staying close to the city, this is the one. Don't miss your chance, schedule a viewing today! (id:61476)
1102 - 1235 Bayly Street S
Pickering, Ontario
A Bright & Spacious Corner Unit With Beautiful Panoramic Views. Lots of Room for Family and Friends in the Living/Dining Room & Den Area. Enjoy Preparing Meals in the Open Concept Kitchen With Granite Counters, Stainless Steel Appliances and Breakfast Bar. The Unit has 2 Large Bedrooms, The Primary Has a Walk-In Closet and a 4 Piece Ensuite. and the 2nd Bathroom is also a full 4 piece. There is a Fabulous Wrap Around Balcony, Large Enough for Outdoor Entertaining. The Building Has Great Amenities: Including an Indoor Swimming Pool, Whirlpool, Exercise Room, Yoga Room and an Inviting Party Room. Amazing Location: with Stores and Essential Services Right at the Base of the Complex, and the Go Train is Walking Distance. 401 and Lots of Great Shopping close by, as is the Lake. Great Layout in a Great Location! (id:61476)
62 Olerud Drive
Whitby, Ontario
!!Wow Absolute Show Stopper !! Stunning Detached Home With Over 2500 Sf. Of Spacious Living. Located On A 40-Foot Wide Lot In Whitby. This Beautiful 5-Bedroom, 4-Bathroom Comes With A Spacious Family Room And Kitchen With Built In Appliances. This Home With A Splendid Stone & Brick Exterior With Walk Out To A Fully Fenced Backyard. Located In A Safe And Family Oriented Neighborhood. Close To All Amenities, Schools, Parks, 407, 412, 401, Shoppings & Durham College. !!! Don't Miss The Opportunity!!! Too Much To Offer. !!Better Book Your Showing Today!! (id:61476)
1095 Skyridge Boulevard
Pickering, Ontario
Live In a Detached Home In The New Seaton Community. This Home Features 3 Bedrooms And 3 Bathrooms. Open Concept Modern Design. Large Eat-In Kitchen With Large Island And Stainless Steel Appliances. The primary bedroom has a large walk-in closet, a 5-piece ensuite bath, a walk-in shower, double sinks, and a Soaker Tub. 2nd Floor Laundry. Hardwood Floors Throughout Main Floor. Close To All Amenities. Mins To Hwy 407, 412, 401 & Pickering Go Station. (id:61476)



