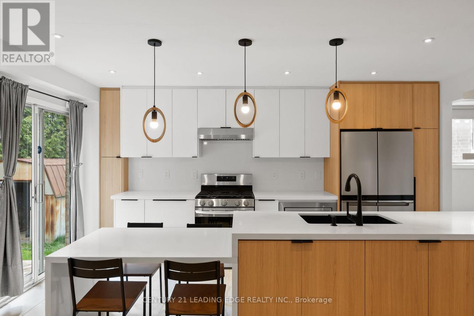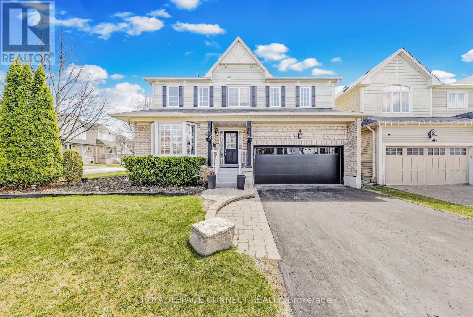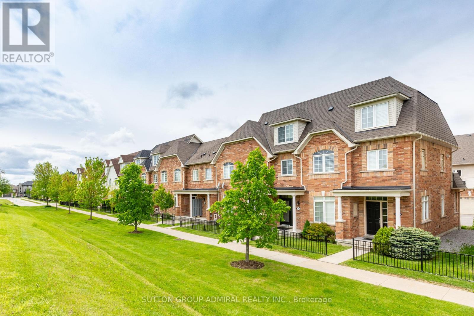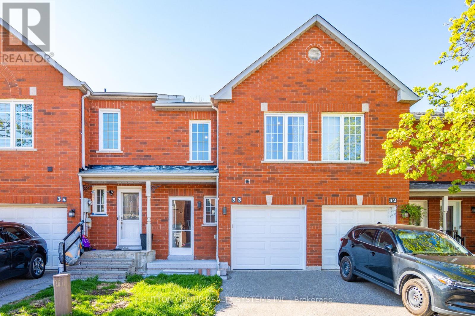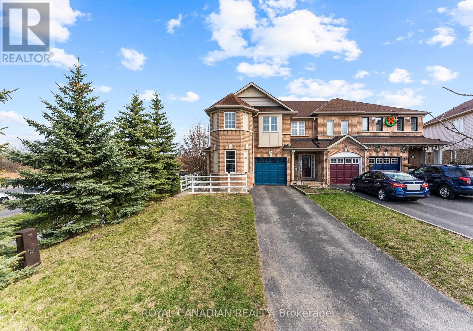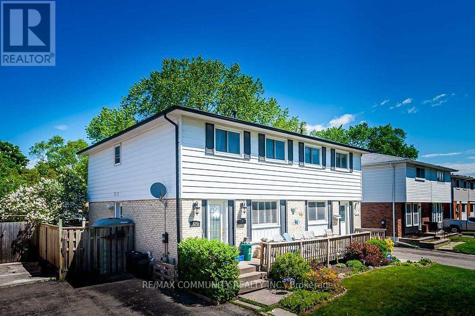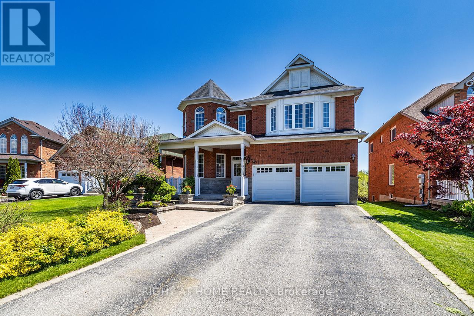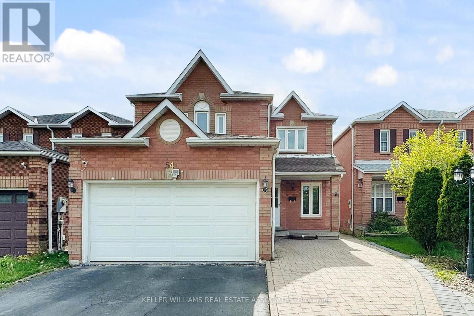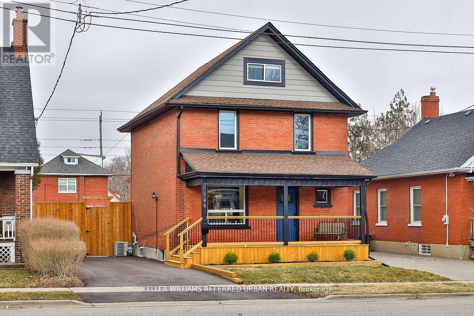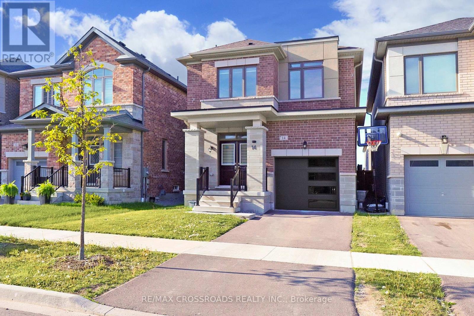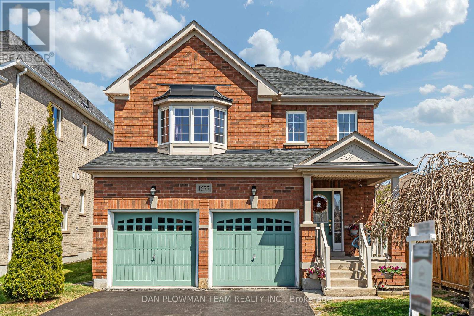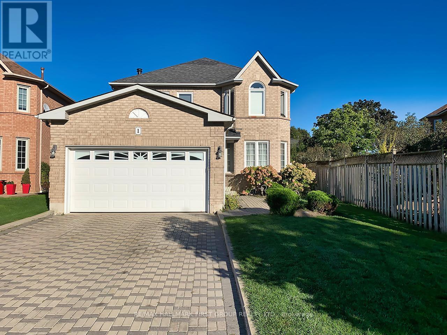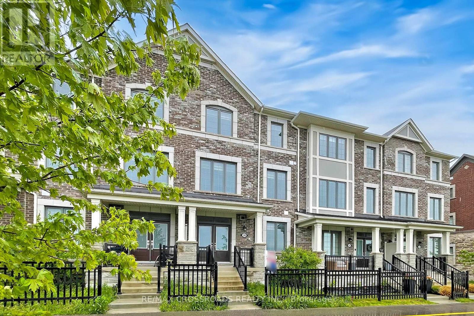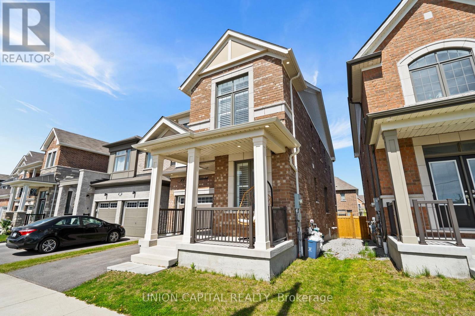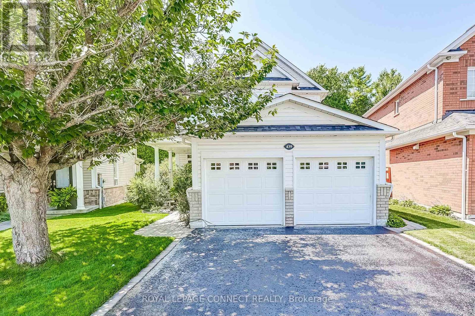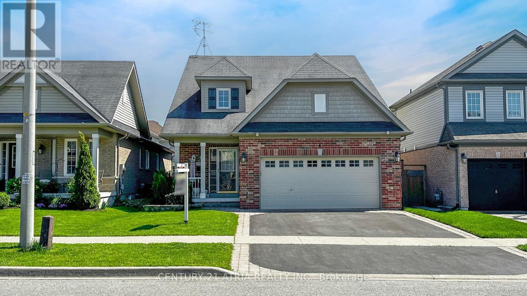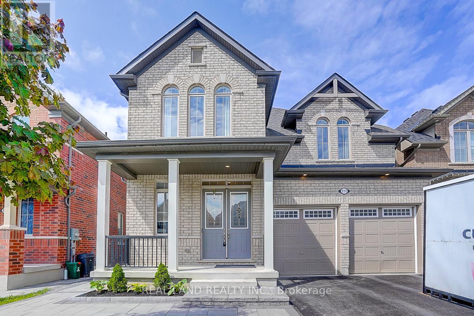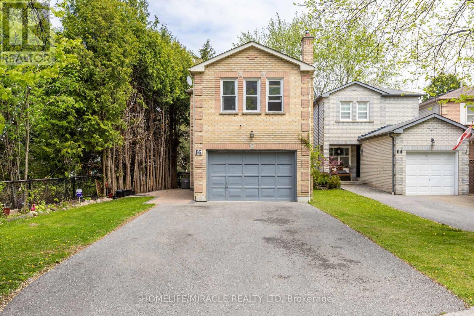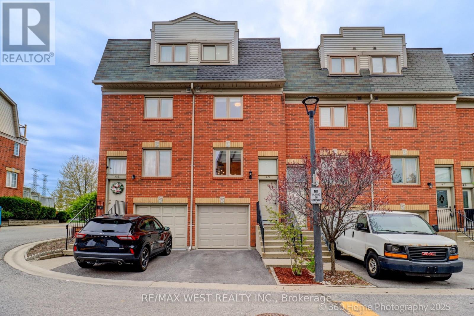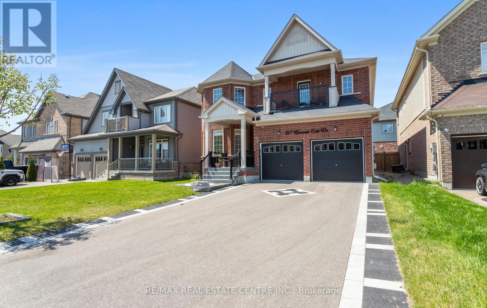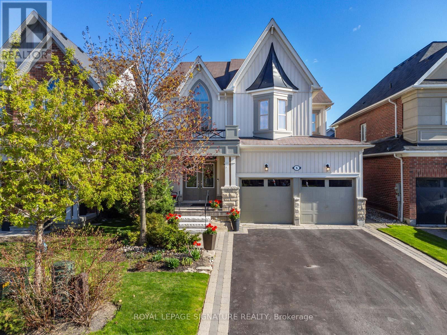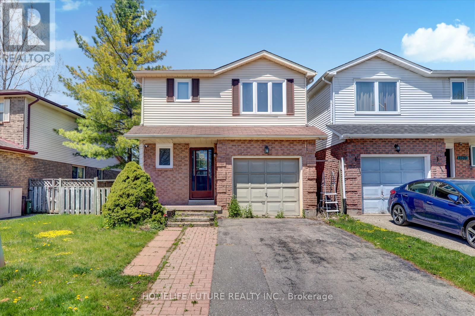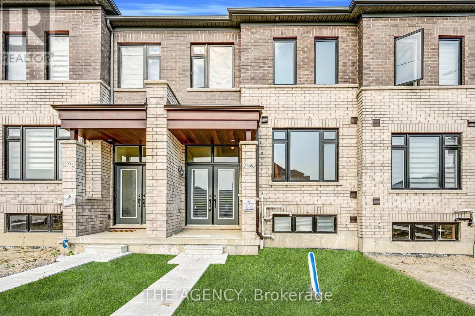13 Sylvia Court
Clarington, Ontario
You home search is over! Whether you're downsizing, upsizing, or just looking for your first home, this is the one for you. This beautiful and modern 3 Bedroom 3 Bath detached Home sits On A Quiet Cul-de-sac With No Neighbours behind. This Family Home was fully renovated from top to bottom in 2023. Featuring an Eat-In Kitchen with quartz countertops, newer appliances, and a waterfall kitchen island. Open Concept Living Room/Dining Area With Walk-Out To Deck, Family Room With Large Window on the 2nd level. Spacious Primary Bedroom With Walk-In Closet And fully upgraded Ensuite Bath. Unfinished basement offering tons of additional storage, just waiting for you to add your personal touch. Fully Fenced Yard with mature trees, backing onto park. Attached Single Car Garage And Large Driveway With No Sidewalk Parks, up to 4 additional Cars. Walk To Schools, Parks, Public Transit & To Charming Downtown Newcastle Village. (id:61476)
111 Keewatin Street S
Oshawa, Ontario
This Large & VERY Spacious, Fully Detached Home Is Located On A Lovely, Quiet, Low Traffic & Family Friendly Street In Central/East Oshawa & Is Close To Everything! This Detached, 2-Story Home Can Be Used As A 3 Bedroom Home With Additional Main Floor Family Room AND Office, Or A 4 Or 5 Bedroom Home. The Main Floor Family Room Features A Walk-Out To The Deck & Backyard & Either This Room Or Bedroom 4 Would Be Ideal For Parents Or In-Laws Who Need Main Floor Living, Complete With Access To All The Main Floor Rooms AND a 4 Piece Bathroom. The 2nd Floor Addition, (1985), Provides Lots Of Extra Space & Offers Many Options - Total Above Grade Square Footage Is Over 2,100 SqFt!! (As per MPAC). The Primary Bedroom Has 2 Double Closets. The Basement Has Above Ground Windows & A Very Large Recreation Room With A 3-Sided Fireplace, Office And Workshop & Has Plenty Of Room For Additional Family Space, or, Potential For A Separate Basement Unit, (2 Piece Roughed-In Bathroom, Plus Separate Entrance). Main & 2nd Floors & Basement Office & Rec Room Have Been Recently Professionally Painted, The Whole House Has Been Professionally Cleaned. There Is A Carport & Additional Driveway Spaces - Up To 5 Car Parking. All Of This On A Large, 45ft x 125ft Lot With A Fully Fenced, Private Backyard, Plus A Deck & Shed. Approximately A 10 Minute Walk To Forest View Public School, Also Close To Eastdale Collegiate & Vocational Institute. 2 French Immersion Schools, (Grades 1-12), Are Also Within the Area. Only A 5 Minute Walk To East & Westbound King St Buses, (Bus Route 902, Bus Stops 1136 & 1196), A Short Bus Ride To Oshawa Town Centre & Oshawa "GO" Station, (30/40 Minutes approx). 5 Minute Drive To Highway 401, 15 Minutes Approx To Hwy 407, Highways 412 & 418 Are Also Very Accessible From The 401 And 407. This Home Is Ideal For A Large Family, or, A Potential 2 Unit Home For An Investor, Or 'Live-in' Owners With Potential Basement Rental Income. Show Anytime, Flexible Closing Date. (id:61476)
936 Langford Street
Oshawa, Ontario
Stunning detached corner lot in a family oriented area offers 4 large bedrooms. Featuring gleaming hardwood floors, California shutters and soaring 9 foot ceilings. Enjoy convenience with a large entry foyer, a sun-filled breakfast area with a walk-out to the backyard. The elegant living/dining room boasts large windows while the cozy family room offers a gas fireplace. The kitchen features granite counters, a stone backsplash, stainless steel appliances and a breakfast area leading out to the backyard. The finished basement is perfect for entertaining with a spacious rec room, large windows, storage room and a full 4-piece bath. This exquisite home also features exterior pot lights along with an inground sprinkler system. Interior pot lights throughout the 9 foot ceilings on the main floor, a formal living & dining room, hardwood staircase and an abundance of natural light from numerous windows. 5-piece ensuite bathroom in the primary bedroom. Ample parking with a 4-car driveway (no sidewalk). Ideally located near schools, parks, shopping and all amenities. This is a home you won't want to miss. OPEN HOUSE MAY 31st & JUNE 1st 2-4PM (id:61476)
60 Wicker Park Way
Whitby, Ontario
Welcome to 60 Wicker Park Way, a warm and inviting 3-storey townhome in the heart of desirable Pringle Creek community. From the moment you step inside, it's clear this isn't just a home, but a thoughtfully designed layout for real everyday fun living. The main level features a bright, open-concept family room with direct access to your double-car garage, it's so practical and convenient, especially on busy mornings. Down the hall, a private bedroom with it's own functional 4-piece ensuite offering flexibility for guests, in-laws, or a dedicated home-office. Upstairs, your soaring cathedral ceiling opens the space with natural light. The kitchen is complete with updated appliances and a breakfast bar, flowing seamlessly into the dining and living areas to create a central hub for everyday living. A second bedroom and another 4-piece washroom are also on this level, providing comfort and privacy for family or your visitors. Step through the dining room to your oversized private balcony, an ideal outdoor escape with a natural gas hookup for BBQs or quiet mornings with your coffee. The entire top floor is your personal retreat. The primary suite features a generous walk-in closet with custom organizers and a 4-piece ensuite, offering the perfect blend of hideaway and comfort. The partially finished basement is ready for your personal touch, which is ideal for a gym, media room, or added storage. And your washer and dryer (as is) right next to it, makes your chores easy and beneficial. Outside, a quiet, well-kept courtyard surrounds you, part of a small, friendly complex with a modest POTL fee that supports beautifully maintained grounds. Ideally situated near top-rated schools, scenic parks, shopping (No Frills, Shoppers, Tim Hortons), public transit, the community rec centre, and the luxurious Thermëa Spa. With quick access to Highways 401, 407, and 412, convenience is at your doorstep! At 60 Wicker Park Way, all that's left to do is move in and make it your own home! (id:61476)
33 - 1995 Pine Grove Avenue
Pickering, Ontario
Exceptional, Extraordinary & Excellent are Just a few words to Present This Meticulously Kept 3 Bedroom 3 BathroomCondo-Townhome Boasting Over 1200 Sq Ft Of Above-Grade Living Area With A Practical & Spacious Layout Nestled In One of the Most Sought-After Pickering Neighborhoods. This One-of-a-kind TownHouse Is Freshly Painted & Features An Open Concept Living/Dining With Gleaming Floors, Pot Lights & Large Bedrooms Combined With A Modern Open Concept And Upgraded Kitchen Boasting Quartz Countertops, Stainless Steel Appliances, Backsplash, Upgraded Tiles, Undermount Sink & Lots Of Cabinet/Counter Space. Walk-Up The Professionally Finished Hardwood Staircase With Wrought Iron Pickets Which seamlessly blends Between The First and Second Floor And Brings You To The Cozy & Comfortable Bedrooms. Enter The Primary Bedroom, Which Not Only Offers A Full Ensuite Bath But Also A Massive Wall to Wall - Mirrored Closet, Offering Extensive Storage Options. This Overly Large Primary Bedroom Provides Great options For New or TO-BE Parents For Their Child's Crib/Play Space Within The Bedroom. Unlike Many Others, This Home Offers Practical Room Sizes for The 2nd & 3rd Bedrooms & Also Features Another Full- Bathroom On The 2nd Floor To Service Those Bedrooms On Its Own. Exceptionally, This Home is Carpet Free Above-Grade And Offers Desired Features Like Landscaped Entrance, A Finished Basement Which Can Be converted Into A REC room, A Gym, Workspace etc, Upgraded Bathrooms, A Sep & Enclosed Storage Area/COLD-ROOM, A Sep Laundry Area With A Laundry Sink, A Fenced Private Backyard + A Private Insulated Garage. Altogether, This Home Is Refreshingly Bright With Tons Of Natural Light & Contemporary Upgrades Making It One Of the Unique Homes With A Perfect Blend of Space, Style & Comfort. A Must See Home. (id:61476)
1018 Rouge Valley Drive
Pickering, Ontario
Welcome to this stunning, fully renovated detached home nestled in the family-friendly Rougemount community of Pickering. Featuring luxury high-end finishes throughout, nice color hard wood floor through the mail and second floor, new design stairs, Four Full-Size Bedrooms With Closets And three Featured Washrooms on the second floor, The fully finished basement adds valuable living space with an additional bedroom, a generous recreation room, and a modern four piece bathroomideal for guests or extended family., Convenient Access To Schools, Rouge Valley Park's Extensive Trails, Highways, Transit, Shopping, Restaurants, Lakefront And Toronto, Clean, Quiet And Move-In Ready. (id:61476)
28 Dent Street
Ajax, Ontario
Welcome to 28 Dent Street! This beautifully maintained 4-bedroom detached home is nestled in a highly sought-after, family-oriented neighborhood in Ajax. Featuring a spacious layout perfect for growing families, this home is just steps from parks, schools, libraries, grocery stores, banks, and all essential amenities. Enjoy the perfect blend of comfort and convenience in a welcoming communityideal for families looking to settle into a vibrant and accessible location. (id:61476)
25 Brind-Sheridan Court
Ajax, Ontario
***Must Be Seen*** Fall in love with this beautifully upgraded corner-unit townhouse in the heart of Ajax the perfect blend of comfort, style, and unbeatable location. Just one minute from Highway 401 and steps to a bustling strip mall, this home is ideal for modern families and professionals. Step inside to discover a versatile main floor with an office/bedroom, three bright bedrooms upstairs, and a fully finished basement with a separate bedroom, full bath (renovated in 2022), and kitchenette perfect for guests, in-laws, or rental potential. Pot Lights on Main Floor, Basement and Outside. Sitting proudly on a premium corner lot, the backyard is larger than most and fully interlocked (2023) offering a private, low-maintenance escape with no lawn to mow. Every inch of this home has been thoughtfully upgraded: a brand-new furnace, AC, and humidifier system (2022) controlled by a sleek Ecobee thermostat; a fully owned water heater (2022); and a EV charger (installed 2021) for EV convenience. The modern kitchen features a brand-new dishwasher (2024), while the entire home was freshly painted in April 2025 for a crisp, move-in-ready feel. Enjoy the added peace of mind from roofing, attic, and basement sealing upgrades completed in 2022, plus professional duct cleaning (2024). This rare corner gem truly checks all the boxes move-in ready, full of upgrades, and in a location that simply cant be beat. (id:61476)
972 Lockie Drive
Oshawa, Ontario
Luxurious Stunning 1Year old Detached Home With Premium Lot located in the Most Desirable Neighbourhood of Oshawa! This Home Greets by the Elegance of High Quality Flooring which Flows Seamlessly Throughout the Main Level Complemented by Smooth Ceilings, Amazing Layout With Separate Family & Living Area. Spacious Chef Delight Kitchen Featuring Quartz Countertops, Stainless Steel Appliances and a Walk-in Pantry. This Home Boasts Expansive 2nd Floor, 4 Spacious Bedrooms each Featuring its own attached Bathroom and Generous Walk-in Closet, 2nd Floor Laundry, Fenced Backyard With No Neighbors Behind(Backing onto upcoming School), Good Size Backyard, Modern Elevation. Close to all amenities including Costco, Walmart, Loblaws and the U/O Durham. Don't Miss!! (id:61476)
624 Radisson Avenue
Oshawa, Ontario
Bright, Spacious 3 Bedroom Semi-Detached 2-Storey in the prime location of Oshawa's Vanier Neighborhood! This semi-detached offers a bright and inviting space in a prime location. The main-level features a spacious living room with a large picture window that fills the home with natural light, while the eat-in kitchen provides plenty of space for family meals. The fully fenced backyard offers privacy and room to enjoy. The primary bedroom includes a double closet for ample storage. Ideally located within walking distance to Trent University's Oshawa campus, transit, shopping, and all amenities, this home combines affordability, convenience, and move-in-ready appeal. Perfect for first-time buyers, growing families, or investors, this home offers incredible potential. Book your private showing today. (id:61476)
854 Antonio Street
Pickering, Ontario
Rare To Find Bungalow In A Fantastic Location! This Home Has Everything You Need , Located just Minutes From The Lake In A High Demand Neighborhood. Walking Distance To Trails, The Beach,School, And Only Minutes To Go Station, Pickering Town Centre & Highway 401.This property boasts one of the largest pie-shaped lots on the street, offering plenty of space for outdoor activities and entertaining. Take a dip in the in ground pool, relax in the hot tub, or enjoy the deck surrounded by mature trees, providing privacy and tranquility.Over $150 k Spent On Upgrades , New Roof , New Pool Liner , New pool heater , Pool deck(interlocking) , Backyard (Interlocking deck) , widen driveway and Interlocking , New A/C , Upgraded Electric box And Much More ( All In 2022). Finished Basement Apartment W/ Separate Entrance, Laundry & Kitchen! Beautiful Inground Pool & Landscaping. Many Upgrades Throughout! Your Backyard Oasis Awaits You! (id:61476)
148 Brookhouse Drive
Clarington, Ontario
Welcome to this beautifully maintained executive home, nestled on a ravine lot in a quiet, family-friendly neighbourhood with no sidewalk, offering both privacy and scenic views. Designed for comfort and flexibility, this unique residence features two primary suites, including one thoughtfully converted from two bedrooms, making it ideal for multi-generational living or added luxury. You'll find a grand double-door entrance, a striking winding staircase, and a spacious kitchen with generous storage. Recent upgrades completed in 2025 include elegant porcelain tile flooring in the kitchen and foyer, quartz countertops, engineered hardwood on the main floor, updated lighting, and freshly painted bathrooms. Additional upgrades include steel garage doors (2016), an upgraded thermostat (2024), and two replaced windows (2024). The kitchen and laundry areas feature updated backsplash, and a convenient Added USB charging port to the coffee bar in kitchen. The front interlock has been refreshed, new patio has been added at the back. Step outside to a stunning three-tier composite deck overlooking the ravine, perfect for entertaining or unwinding in nature. The walk-out basement offers incredible potential, already rough-in and ready for your finishing touch. The home is also wired for security. Whether spending summers on the deck or winters in the sun-filled family room, you'll enjoy stunning views. Located minutes from Highways 401, 407, and 35/115, with easy commuter access. (id:61476)
54 Harkins Drive
Ajax, Ontario
Freshly Painted, Get Excited About This Home! Executive 4 Br+2 and 4 Washroom home with 6 Car parking in Hermitage Area that has over 3700 sf of Total living space. Family Room is super cozy. Living room is nice and comfortable combined with dining area. Granite Countertops in Kitchen W/O To Huge Sundeck to enjoy your morning coffee. Gleaming Hardwood floors through out main floor, French doors that lead into the living area as you enter the home. Garage Access From Inside The House for extra convenience when parking your car into the garage. The Master bedroom is huge!!! With 4Pc Ensuite, A walk-in closet and a double closet, standing shower and jacuzzi. All Bedrooms are very spacious with tones of natural light. 2nd bedroom has a Walk-in closet space that's rare. Separate basement apartment has two huge bedrooms, office space, Full Kitchen, 3Pc Bath and ensuite Laundry. Separate entry way to basement was legally done. Close To 401, 407, Taunton, Shopping, W/Clinic, Medical Center, Short walk To School. Brand New Led Lights Throughout The House. Roof replaced in (2024), FURACE (2022) CENTRAL AIR CONDITIONER (2022) Upgraded AMP 200 Electrical Panel. Don't miss out on this opportunity to own this meticulously maintained home! Come and show your clients they wont be disappointed. This Separate entrance basement apartment has a unique layout which you don't often see. It has its own separate Office space, electrical panel area, furnace room that is separated from the apartment in basement. You just have to see it to appreciate the extra space that has been laid out that provides privacy for potential tenants in basement for rental income and Two separate laundry areas. Floor plan available. (id:61476)
25 Strandmore Circle
Whitby, Ontario
Offers Welcome Anytime! Brooklin Beauty! Meticulously Maintained 2-Storey Detached Home In A Desirable Whitby Community. Freshly Painted With Thoughtful Upgrades Throughout. Features 4 Generous Bedrooms & 4 Well-Appointed Washrooms. Upgraded Kitchen Boasts Stainless Steel Appliances & Ample Storage. Separate Family Room With Gas Fireplace Opens To A Bright Breakfast Area. Primary Bedroom Retreat With Electric Fireplace, Dressing Area, Luxurious 5-Piece Ensuite & Large Walk-In Closet. Upper Level Offers A Charming Loft, Perfect For A Reading Nook Or Home Office. Fully Finished Basement Includes A Huge Recreation Room, Stylish Wet Bar & Dedicated Gym Area. Private Backyard Oasis With A Stunning Multi-Level Deck, Direct Gas BBQ Hookup & Gas Fire Pit. Convenient Main Floor Laundry & Attached 2-Car Garage. A Well-Loved Home Offering Modern Living & An Exceptional Outdoor Space In Brooklin. (id:61476)
51 Macpherson Street
Whitby, Ontario
Beautifully Upgraded Semi-Detached In Whitby Meadows! Over $60,000 In Premium Upgrades! Built By Great Gulf Homes, This Stunning 4-Bedroom, 3-Bath Home Offers Approximately 2,000 Sq Ft Of Sunlit, Open-Concept Living. Features Include: Pre-finished Engineered Hardwood Flooring Throughout. A Modern Kitchen With Stainless Steel Appliances, Upgraded Chimney Hood & Backsplash, And Elegant Oak Staircase With Wrought Iron Pickets.Luxurious Bathrooms Boast Caesarstone Countertops, Frameless Glass Shower, And A Soaker Tub In The Master Ensuite. Enjoy A Fully Fenced Backyard, Main-Floor Laundry With Garage Access, Upgraded Light Fixtures, Zebra Blinds, Basement Cold Storage, Egress Window, Rough-Ins For A Future Washroom,Rough In Conduit For Future Install Of Electric Vehicle Charger In The Garage. Minutes To Hwy 412,401 & 407 Thermea Village Spa, Whitby Health Centre, Shopping, Parks, And Top Schools! A Must-See! (id:61476)
1121 Pisces Trail
Pickering, Ontario
Bright and Spacious Detached Home Located In Family-Oriented Prestigious Neighborhood In Greenwood, Pickering. This Stunning Home Features with Good Size 4 Bedrooms+3 bathrooms, Separate Living Room and Family Room, $$$ Upgrades, Large Primary Bedroom W/6 pcs ensuite & walk-in closet,, Modern Kitchen W/Quartz Countertop and Large Centre Island, Open Concept Eat-In Kitchen, including an open-concept layout perfect for entertaining, Second Floor Laundry , Upgraded Stained Oak Stairs With Metal Spindles, In Garage a rough-in for an EV charger.200-amp electrical service, With 9' Feet ceilings on both the main and second floors, Access To Garage From Inside Of Home. Close to To All Amenities, Schools, Go Station, Costco, Groceries, Hwy 401,407, Park, Hospital, Shopping, Banks etc. Inclusions: Newer Appliances S/S Fridge, S/S Gas Range, B/I Dishwasher, Microwave, Washer & Dryer, Wall-Mount Rangehood, Central Air Conditioner, Zebra Blinds, HRV/ERV, Smart Thermostat, Electric Fireplace.. (id:61476)
3216 Brigadier Avenue
Pickering, Ontario
Bright and Spacious Corner Townhouse Over 2000 Sqft (Like semi-Detached) Located In Family-Oriented Prestigious Neighborhood In Pickering. This Stunning Home Features with Good Size 4 Bedrooms+3 bathrooms, Separate Living Room and Family Room, $$$ Upgrades, Large Primary Bedroom W/5 pcs ensuite & walk-in closet,, Modern Kitchen W/Quartz Countertop and Large Centre Island, Open Concept Eat-In Kitchen, including an open-concept layout perfect for entertaining , Upgraded Stained Oak Stairs, In Garage a rough-in for an EV charger.200-amp electrical service, With 9' Feet ceilings on both the main floor, Access To Garage From Inside Of Home. Close to To All Amenities, Schools, Go Station, Costco, Groceries, Hwy 401,407, Park, Hospital, Shopping, Banks etc. Inclusions: Newer Appliances S/S Fridge, S/S Stove, B/I Dishwasher, Rangehood, Central Air Conditioner(Heat Pump), HRV/ERV, Smart Thermostat, Tankless Water Heater(Owned) (id:61476)
28 Reed Drive
Ajax, Ontario
Welcome to this stunning detached 4+1 bedroom home offering nearly 1,950 sq ft of comfortable living space in the heart of Ajax. Located just off Highway 401 and minutes from the GO Station, this home is perfectly positioned for families and commuters alike.Enjoy summers in the fully fenced backyard that backs directly onto a park and schoolan ideal setting to watch children play or even come home for lunch. Inside, you will find a functional layout with both a living and family room, newer windows, and upgraded attic insulation for year-round comfort.All four bedrooms upstairs are generously sized, offering plenty of space for the entire family. The sun-filled primary bedroom features multiple windows that allow beautiful natural light to pour in, with calming views of the park.In the basement, one finished bedroom is ready to use, while the remaining space provides a blank canvas for your vision. Whether you wish to create an in-law suite, home gym, or recreation room, the potential is there.With a strong foundation, flexible layout, and a prime location in one of Ajaxs most family-friendly neighbourhoods, this home presents an excellent opportunity. (id:61476)
1496 Grandview Street N
Oshawa, Ontario
This Double Garage Detached Home Is In The Centre Of Oshawa. Walking Distance To Shopping Plazas, Schools, Movie Theatre, Parks And Nature Walks. Finished Basement Includes Additional Bath And Office Space. Generous Master Suite Features Walk-In Closet & 4Pce Ensuite. Motion Sensing Stair Lighting To Basement Saves Energy. Updated Kitchen Includes B/I Micro & Wine Fridge- (Fridge And Stove Sept 2019) . Lennox Furnace & A/C (Nov 2019 And 2020), Both 10-year Warranty, Remaining Year Transferable. Aluminum Alloy Glass Patio Cover 2020. Front Door And All The Windows Updated in 2020. Most Windows (Including Basement Windows) Are Triple Layers That Reduces Noise And Save Energy. Shingle Updated In 2017. Extended Fence Along The Side Of The House Makes The Backyard More Secure And More Free Running Space For Your Furry Friends. (id:61476)
49 Quebec Street
Oshawa, Ontario
Beautifully updated Victorian-style home on a spacious corner lot with detached garage. Over $100K spent on renovations! This sun-filled 3+1 bedroom, 2-bathroom home features new windows, hardwood floors, and a modern kitchen with granite countertops. The elegant dining area boasts a large bay window, perfect for natural light and entertaining. Finished basement apartment with separate entrance includes 1 bedroom, 1 bathroom, kitchen, and private laundry - ideal for in-law suite or rental income. Located in a desirable Oshawa neighborhood close to schools, parks, transit, and amenities. Extras: Updated electrical and plumbing, separate laundry for basement, detached garage, large lot with potential. (id:61476)
146 Agnes Street
Oshawa, Ontario
WOW! This Gorgeous 2.5 Story Family Home In The Heart Of Oshawa Is Ready For You And Your Family! This Beautifully Renovated Home Boasts 4 Spacious Bedrooms And Is Designed For Modern Living. The Sun Filled, Open Concept Main Floor With 9 Foot Ceilings And Engineered White Oak Hardwood Flooring, Features Elegant Living And Dining Rooms Perfect For Entertaining And Cozying Up To The Fireplace For Those Quiet Nights. This Completely Updated Modern Chef's Kitchen Features A Stylish Backsplash With A Quartz Countertop And Modern Stainless Steel Appliances, Ideal For Culinary Enthusiasts. The Second Floor Has Two Generous Bedrooms, Engineered Oak Hardwood Flooring, Laundry And A Large And Stylish 5 Piece Bathroom That Features A Double Sink Vanity, A Spacious Walk-In Shower, Heated Floors And A Large And Relaxing Claw Foot Tub. All 4 Bathrooms Have Been Renovated In An Elegant Style. The Dining Room Has A Convenient Walkout To A Recently Built Deck, Overlooking the Spacious Fenced In Yard With Interlocking Stone, Creating An Oasis For Outdoor Enjoyment And Relaxation. There Have Been Numerous Updates To This Home Like Windows(2024), Furnace(2024), Electrical Panel(2025), Water Heater(2022), Fence(2021), Deck(2021), Engineered White Oak Hardwood Flooring(2023) And So Much More. This Home Is Styled Perfectly For All Families And Filled With A Perfect Blend Of Style, Comfort And Functionality!! Close To Schools, Parks, Trails, Hospital, Restaurants, Downtown and Shopping. A Must See! Not To Be Missed! (id:61476)
14 Ogston Crescent
Whitby, Ontario
Welcome to this stunning, fully upgraded *detached* 4-bedroom, 3-washroom home located in the sought-after Whitby Meadows community, built by Paradise Homes. Boasting 1,725 sq. ft. of modern living space, this freshly painted home offers both style and functionality.Step inside through the elegant double-door entry and experience the luxury of 9 ft ceilings, hardwood flooring throughout the great room, dining area, hallways, and a beautifully finished staircase. The spacious master bedroom features a striking 10 ft coffered ceiling, adding an extra touch of sophistication.Enjoy cozy evenings by the gas fireplace and entertain effortlessly with a built-in gas line in the backyard perfect for summer BBQs. Convenient side door entry provided by the builder adds flexibility and accessibility.Located close to top-rated schools, parks, shopping center, and restaurants, this home offers the perfect blend of comfort and convenience. (id:61476)
1577 Rorison Street
Oshawa, Ontario
Welcome To This Charming Detached Two-Story Home Nestled In A Beautiful, Quiet, And Family-Friendly Neighbourhood Of North Oshawa. This Spacious Residence Features Three Generously Sized Bedrooms And Three Modern Bathrooms, Including A Luxurious Primary Ensuite For Your Comfort And Privacy.Designed With Both Functionality And Style In Mind, The Home Offers Exterior Pot Lights Surround The Home, Enhancing The Evening Appearance, Security And Functionality, Convenient Garage Entry And A Separate Side Entrance To The BasementPerfect For In-Law Potential Or Future Rental Income. The Main Floor Boasts A Bright And Airy Layout, Ideal For Entertaining Or Relaxing With Family, Including A Family Room With Gas Fireplace And An Eat-In Kitchen With Walk Out To Fully Fenced Private Yard With Shed.The Basement With 3 Piece Rough-In Is Waiting For Your Imagination To Create Additional Living Space If Needed.Located In A Serene Community Walking Distance To Parks, Top-Rated Schools, Shopping, Banks, Daycare, Delpark Homes Centre And Transit. Also, Less Than 5 Km To Ontario Tech University And Durham College. This Home Is Perfect For Growing Families Seeking Comfort, Convenience, And Lasting Value. Dont Miss Your Chance To Own This Wonderful Property In One Of North Oshawas Most Desirable Areas! (id:61476)
198 Sagebrush Street
Oshawa, Ontario
Well-maintained 3-bedroom, 3-bath home in a quiet, family-friendly neighbourhood. Upgraded kitchen with modern finishes and plenty of natural light, finished basement, and large private backyard with deck and shed Close to Shopping mall, Plazas, Dining and all essential amenities. (id:61476)
107 Bayardo Drive
Oshawa, Ontario
Bright & Spacious 3-Bedroom, 3-Bath Detached Home in Highly Sought-After Windfields Community! Open Concept Layout With Large Windows Offering Abundant Natural Light. Freshly painted, less than 1 year old newer home . Ravine backyard for an added Privacy. Zebra blinds throughout the home. Laundry upstairs. Walk-Out Basement, Ideal for Future Customization. Minutes walk to major shopping plaza, and Ontario Tech University and Durham College. Close to Schools, Parks, Shopping, Banks, and All Essential Amenities. Minutes drive from Hwy 407 & 401. Perfect Blend of Comfort & Convenience! (id:61476)
1 Watersdown Crescent
Whitby, Ontario
Welcome to your dream family home in one of Whitby's most sought-after neighborhoods! This stunning property offers over 3,400 sq ft of beautifully designed living space with 2,276 sq ft above ground plus 1,147 sq ft of finished basement as per MPAC providing ample room for comfortable family living and effortless entertaining. Step inside to a spacious foyer that opens into elegant formal living and dining rooms, perfect for hosting gatherings. At the heart of the home is a large kitchen with an inviting eat-in area that overlooks the expansive backyard. Step outside to a generous deck, ideal for summer barbecues or relaxing evenings. The interlock driveway and walkway add charm and curb appeal, while the sprinkler system ensures easy yard maintenance. Just off the kitchen, the cozy family room features a wood-burning fireplace that creates a warm and welcoming ambiance (note: fireplace has never been used; no WETT certificate available). The main floor also includes a stylish powder room and a large laundry/mudroom with direct access to the garage. Upstairs, retreat to the luxurious primary suite featuring a beautifully renovated ensuite and his-and-hers walk-in closets. Three additional spacious bedrooms and a modern 4-piece bathroom provide comfort and convenience for family or guests. The finished basement is an entertainers paradise, perfect for a home theater, gym, playroom, or games area. It also includes a 2-piece bathroom and plenty of storage space.. Enjoy close proximity to top-rated schools like John Dryden Public School and St. Mark the Evangelist, as well as local dining, amenities, and Eric Clarke Park, offering scenic trails and green space. Move-in ready and meticulously maintained, this home combines space, style, and an unbeatable location the perfect choice for growing families ready to enjoy the best of Whitby living. (id:61476)
18 Fiesta Way
Whitby, Ontario
Welcome to 18 Fiesta Way, A Rare Double Garage Freehold Townhouse in Whitby! Step into this spacious and beautifully upgraded 4-bedroom, 4-bathroom townhome offering approximately 2,000 sq ft of carpet-free living. With a rarely offered double car garage, this home delivers both style and function in a highly desirable location. Perfect for multigenerational living, the main floor features a private bedroom with a full ensuite bath ideal for in-laws, guests, or a home office setup. Upstairs, enjoy a bright, open-concept layout with hardwood floors, oak stairs, and a stunning chefs kitchen complete with a large island, pot lights, and stainless steel appliances.The home offers 3 full bathrooms plus a convenient powder room for guests, giving every family member their own space. Upstairs, the primary suite is a true retreat with a walk-in closet and a luxurious en-suite bathroom. Whether you're hosting or relaxing, you'll love the open flow and modern finishes throughout. Don't miss this rare opportunity, double car garage townhomes like this don't come around often!f Located just minutes from Highway 401, 407, and 412, and close to major shopping, dining, and amenities, this home checks all the boxes for comfort, convenience, and value. With modern finishes this move-in-ready townhome is a rare find. (*Some photos have been virtually enhanced) (id:61476)
601 - 1034 Reflection Place
Pickering, Ontario
Brand New Never Lived In 2-Storey Corner/End Unit Stacked Townhouse At 'Bloom In Seaton' Built By Mattamy Homes. The Dahlia End Is A 2-Bedroom, 2.5-Bathroom Townhome With A Clever Open- Concept Layout. Walk Up The Steps To The Front Porch And You Will Enter The Foyer, With Access To Both The Main And Lower Levels Of The Home. To Your Left You Will Find A Mirrored Front Closet, And An Entryway Into The Open Concept Living/Dining Area To Entertain Guests. A Private Balcony Gives You Natural Light And Outdoor Space To Relax. Find A Powder Room Adjacent To The Stylish Kitchen, Featuring A Pantry And An Optional Island With A Flush Cheque Breakfast Bar. Great Location Schools, Shopping, Parks, Highway & So Much More! Don't Miss Out On This Great Opportunity!! Seller Invested Additional Money To Enhance The Home's Features And Finishes. (id:61476)
17 Broden Crescent
Whitby, Ontario
Stylish & Upgraded Mattamy Willowdale Model in Prime Whitby Location! Step into this exceptional 4-year-old detached home located in one of Whitbys most desirable and tranquil neighbourhoods. This Mattamy Homes Willowdale model offers 2,170 sq. ft. of beautifully designed living space, with over $100k in upgrades inside and out. The functional and elegant layout includes 4 spacious bedrooms and a convenient second-floor laundry room. Enjoy 9-foot smooth ceilings, 8 ft doors throughout, and a cozy gas fireplace in the great room. The home sits on a premium lookout lot and features a 3-piece rough-in in the basement, making it ready for future customization. Tech-savvy buyers will appreciate the two electric car plugs and a 200-amp electrical service upgrade. Additional upscale finishes include quartz countertops, a waffle ceiling in the Living room, epoxy-coated garage floor, California shutters, furnace with a built in humidifier, HRV air exchange and an upgraded water heater. This home blends style, functionality, and cutting-edge convenience perfect for modern families seeking comfort and quality in a peaceful setting. A must-see! (id:61476)
439 Woodsmere Crescent E
Pickering, Ontario
Stunning Home Backing Onto Forest - Loaded With Extras! With over 3000 sq ft of living space, this beautifully maintained home is nestled on a quiet street & backs directly onto a lush forest, offering serene views & ultimate privacy. Designed for comfort & entertaining, the property boasts a sparkling inground pool, perfect for summer get-togethers or relaxing weekend swims. Inside is a spacious, open-concept main floor with updated kitchen, cozy living area, & large windows that flood the space with natural light & showcase forest views. The lower level includes spacious living area, fireplace, bar, & versatile extra room, ideal for a guest suite, home office, or media room. Additional features include workshop, 2 laundry rooms, custom ensuite closest, inground sprinklers, heated garage, a generator ensuring you're never left in the dark, & numerous other thoughtful upgrades throughout the home. This property truly has it all-peaceful nature, modern comfort,& standout extras. (id:61476)
2 Thistledown Crescent
Whitby, Ontario
Fall in Love with this Wonderful Jeffrey Built 4 Bedroom Family Home in the Birches Enclave, One of Whitby's Most Desired Neighbourhoods! Situated on a Premium Corner Lot Backing onto a Serene Greenspace w/ Tons of Privacy and offers more then 3,000 sq ft of Living Space. Open Concept Family Home Perfect For Entertaining Guests. Features 9 ft Ceilings, Bright Kitchen Open To Family Room Overlooking the Beautiful Manicured Backyard and Nature's Mature Trees. Primary Bedroom Includes Newly Renovated 5 Piece Bathroom, His & Hers Closets, and Large Windows Overlooking Backyard. Spacious Finished basement Includes Theatre Room & Plenty of Storage Space. Turn Key Ready, Don't Miss Out on This Gem!**Fibre to the Home 6GB Internet/Ring Security System/Freshly Painted** (id:61476)
39 Handley Crescent
Ajax, Ontario
Welcome to 39 Handley Crescent A Stunning Home in Ajax's Coveted Lakeside CommunityStep into elegance and comfort at 39 Handley Crescent, a beautifully maintained residence nestled in the desirable Ajax Lakeside neighbourhood. This impressive home offers a perfect blend of stylish upgrades and practical family living just steps from the lakefront and scenic walking trails.At the heart of the home lies a fully upgraded chefs kitchen, featuring gleaming quartz countertops, premium stainless steel appliances, and a custom tile backsplash. Designed for both functionality and flow, the kitchen opens seamlessly into a spacious family room ideal for entertaining or relaxing with loved ones with direct access to a backyard deck perfect for summer gatherings.The dramatic two-storey foyer makes a bold first impression, leading into a sun-filled living room with rich hardwood floors and an upgraded staircase, open to a formal dining area ideal for hosting.Upstairs, you'll find three generously sized bedrooms. The primary suite is a private retreat complete with a walk-in closet and a stylish, updated 3-piece ensuite. The additional bedrooms offer triple closets for ample storage, with one enjoying access to a charming balcony overlooking the front of the home.The unspoiled basement offers incredible potential whether you envision a recreation space, home office, or additional living area, its ready for your personal touch.Located just moments from Lakeside trails, the lakefront, parks, a splash pad, community centre, and public transit, this home also provides easy access to Highways 401 & 412, Ajax and Whitby GO Stations, as well as local shopping and dining options.Whether you're a growing family or simply seeking an exceptional lifestyle in one of DurhamRegions most desirable neighbourhoods, 39 Handley Crescent is a must-see. Don't miss your opportunity to call this lakeside gem home. (id:61476)
20 Searell Avenue
Ajax, Ontario
Welcome to 20 Searell in the highly sought after Eagle Glen Community built by John Boddy Homes. Rarely offered layout, with many recent upgrades. Pride of ownership showcasing a truly unique home on a pool sized premium corner lot. Designer Kitchen W/ Marble Countertop & B/I S/S Appliances. 9Ft Ceilings On Main With Hard wood Flrs & Oversized Windows Thru-Out Home. California shutters throughout with many other upgrades. Spacious extra larger Family Rm W/ Gas Fireplace & Vaulted Ceiling. Potlights, Chandeliers, High End Porcelain Tile. Mastr Br Retreat W/ 5Pc Ensuite, W/I Closet & Sitting Area Must See! 4th Br On Ground Level that can be used as an office room. Finished basement with large recreation area and two full bedrooms with potential of rental income. Close To Trails And Amenities With Access To Walking And Biking Trails, Close To Highways 412, 407 And 401. This Home Is 100% Move-In Ready And Perfect For Families Or Anyone Seeking A Peaceful And Convenient Lifestyle. It Can Also Accommodate Extended Family And Checks All The Boxes. Don't Miss Your Chance To Own This Truly Unique and Exceptional Home In Ajax. (id:61476)
2560 Bandsman Crescent
Oshawa, Ontario
Absolutely Stunning Tribute-built Corner Detached Home In Highly Sought-after North Oshawa! This Gorgeous, North-east Facing Property Is Flooded With Natural Light Throughout The Day. As You Enter, You'll Be Welcomed By A Modern Design Featuring 9-ft Ceilings, Elegant Hardwood Floors, Large Windows, Brand-new Light Fixtures, And Pot Lights Throughout The Home. The Spacious Family Room Offers A Cozy Gas Fireplace, Complemented By Modern Pot Lights And Bright Windows. A Separate Formal Dining Room Provides Direct Access To A Balcony Overlooking The Ravine Perfect For Entertaining Or Enjoying A Quiet Evening. The Standout Kitchen Boasts Stainless Steel Appliances, A Stylish Backsplash, A Breakfast Bar, And A Bright Breakfast Area With A Walkout To The Backyard. Upstairs, You'll Find Four Beautiful And Spacious Bedrooms. The Primary Suite Includes A Luxurious 5-piece Ensuite And A Walk-in Closet. The Remaining Bedrooms Include Large Closets And Bright Windows, Making Them Perfect For Family Members Or Home Office Setups. The Builder-upgraded Separate Side Entrance To The Basement Adds Incredible Potential For A Future In-law Suite, Income-generating Apartment, Or Multi-generational Living Highly Desirable Feature In Todays Market. Outside, The Corner Lot Location Offers A Larger Yard, More Privacy, And Extra Curb Appeal. The Home Is Ideally Situated Close To Everything You Need - Hwy 407 , 401 & 412, Costco, And Over 1.5 Million Sq. Ft. Of Shopping. Also Within Proximity To Top-rated Schools Like Maamawi Iyaawag Public School, Ontario Tech University, Durham College, And Beautiful Parks Such As Sandy Hawley Park And Charles P.b. Taylor Park. This Location Truly Strikes The Perfect Balance Between Urban Convenience And Natural Tranquility Making It One Of North Oshawa's Most Desirable Communities To Call Home. (id:61476)
1150 Drawstring Lane
Pickering, Ontario
This Corner townhome will pull on all your heartstrings! One of the largest premium lots in the entire townhome subdivision by award winning Builder Brookfield residential, with a large landscaped backyard and full side yard! Original Builder showroom unit, this town features tons of upgrades and premium finishes! White oak hardwood flooring on main, wrought iron spindles, quartz countertop and backsplash, upstairs laundry room, and much more. Enjoy open concept living, perfect for families and for entertaining. Large bedrooms with floor to ceiling windows and custom blinds. Rough in for a washroom in the basement, ready for your final touches! Conveniently located next to future new school, parks, trails, and amenities. Don't miss this! (id:61476)
1317 Kettering Drive
Oshawa, Ontario
Welcome to 1317 Kettering Dr. A blend of convenience, comfort and function! This beautifully appointed 2+2-bedroom, 3.5 bathroom bungaloft offers thoughtfully designed living space. A unique twist on convenience, comfort and modern living. From the moment you step inside you are welcomed by the grand ceilings leading to your very functional living room. The convenience of a primary bedroom with its own private ensuite and walk-in closet on the main floor makes this the perfect home for multigenerational living.The kitchen boasts stainless steel appliances, generous cabinetry upgraded countertops and opens to the inviting family room, complete with a gas fireplace. Adjacent to the kitchen, the breakfast area includes discreet laundry facilities and a walkout to a two-tiered deck overlooking meticulously interlocked landscaped backyard perfect for relaxing and outdoor entertaining. Throughout the home, you'll find hardwood flooring, neutral paint, and contemporary light fixtures. The finished basement expands the living space, offering two additional bedrooms, a 3-piece bath, a kitchenette, and a large recreation area with a 2nd fireplace. The flexible lower level is ideal for multi-generational living, guest accommodations, or a personal entertainment area. A must see! (id:61476)
53 Kinross Avenue
Whitby, Ontario
Welcome to 53 Kinross Ave! This perfect family home features a large eat-in kitchen, 4+1 bedrooms, 4 bathrooms and a finished basement. Enjoy the serenity of your morning coffee looking out the backyard onto the pond. The large entry leads to a spacious main floor offering a large kitchen with walk-out to the back deck, combined living/dining room, and family room overlooking the backyard with large windows that fill the room with natural light. The 2nd floor features brand new broadloom installed in February 2025, with a large primary bedroom overlooking the pond and a luxurious 4-piece ensuite. The additional bedrooms are generous in size with the 4th bedroom offering walk-out to private deck overlooking the park. This home also features a double car garage with plenty of storage room. Located in an excellent neighbourhood, this home is within walking distance of schools, parks, Main Street, grocery stores, easy access to 407 and more. This is a must see! (id:61476)
111 Auckland Drive
Whitby, Ontario
Ravine Lot | 4,000+ Sq Ft Luxury | Walk-Out Basement | No Sidewalk. Welcome to 111 Auckland Dr, Whitby, a rare offering in one of the areas most prestigious, family-friendly neighborhoods. This over 4,000 sq ft executive residence (including a fully finished walk-out basement) has been meticulously upgraded with over $300,000 in high-end finishes and is completely carpet-free throughout. The main level features 10-ft ceilings, open-concept living and dining areas, custom designer hardwood and tile flooring, and modern lighting that elevates every space. The gourmet kitchen is a chefs dream with a brand-new range, whole-home and kitchen-specific water filtration systems, and direct access to an oversized deck, perfect for summer entertaining. Upstairs, 9-ft ceilings continue the sense of openness. All second-floor bathrooms are upgraded with smart bidet toilets, and the layout includes generously sized bedrooms, perfect for growing families. The home is also age-friendly, with walk-in showers ideal for seniors or those with mobility needs. The deep walk-out basement is professionally finished, complete with a luxury dry sauna, additional living space, and a separate entranceideal for multigenerational living or future in-law potential. Step outside to your private backyard oasis with no rear neighbors and professional landscaping. A partially paved front yard with a stone walkway connects front to back, adding convenience and curb appeal. With no sidewalk, the extra-wide driveway parks 4+ vehicles with ease. Smart home technology, an HRV ventilation system, and a whole-house soft water system further enhance comfort and air quality. Ideally located near top-ranked schools, Highways 401/407/412, parks, trails, shopping, and diningthis home is the total package. Just move in and enjoy luxury living in one of Durham Regions best locations. (id:61476)
66 Teddington Crescent
Whitby, Ontario
Welcome to 66 Teddington Crescent, a charming 3-bedroom, 4-bathroom home located in a family-friendly neighbourhood in Whitby. This property features a functional layout with spacious principal rooms, large windows providing natural light, and a finished basement with a versatile recreate recreation room. The primary bedroom includes an ensuite for added comfort, white the fully fenced backyard offers privacy and space for entertaining. Conveniently situation close to top-rated schools, parks, shopping, and transit. This home is perfect for families looking for a well-connected and peaceful community. While awaiting your personal touches, this house offers a fantastic opportunity to make it your own. Don't miss out! (id:61476)
45 - 1635 Pickering Parkway
Pickering, Ontario
Ideal for First-Time Buyers & Savvy Investors! Welcome to this bright and spacious 3-bedroom, 2-bathroom townhouse offering the perfect blend of comfort, style, and convenience all with a low maintenance fee. With over 1,218 sq ft of well-designed living space. Step inside to a modern open-concept kitchen featuring stainless steel appliances - microwave, fridge, and stove perfect for home cooks and entertainers alike. The main living and dining area offers a seamless layout ideal for family gatherings or relaxing evenings in. On the second floor, you'll find two generously sized bedrooms with a shared 4-piece semi-ensuite bathroom. The entire top floor is dedicated to the primary suite, complete with its own private ensuite, large closet, and walkout to a rooftop terrace, your own personal retreat. Enjoy a charming backyard, perfect for summer BBQs or quiet mornings with coffee. Located in a family-friendly and peaceful neighbourhood, you're just minutes from Highway 401, Pickering GO Station, Pickering Town Centre, parks, schools, libraries, grocery stores, and local restaurants. Everything you need is within walking distance, making this home as practical as it is stylish. Don't miss out this gem is priced to sell and shows really well! (id:61476)
17 Gallimere Court
Whitby, Ontario
**FREEHOLD - NO POTL FEES!** Welcome to 17 Gallimere Crt - a charming 3 bed, 3 bath freehold townhome nestled in the highly sought-after Whitby Blue Grass Meadows community. Perfect for first-time buyers and young families, this modern home offers a functional layout, open concept main floor and a recently finished basement. The bright & inviting kitchen features a sleek backsplash, S/S appliances, and overlooks a cozy living area with a gas fireplace ideal for entertaining or relaxing with family. The combined dining area walks out to a south facing backyard patio, thats fully fenced in and has a custom-built shed. Convenient powder room & garage access on main level. Upstairs, the primary bedroom includes a huge w/i closet and a beautifully finished 3PC ensuite. The other 2 good-sized bedrooms share a 4PC bath overlooking the backyard. Downstairs you'll find a newly finished basement for added living space; great as an office, gym or family room. Laundry Rm with sink & storage. Located just minutes from shopping, movie theatres, parks, top-rated schools - Don't miss your opportunity to own this move-in ready gem! Nearby public transit, 401hwy & Whitby GO. (id:61476)
14 Coomer Crescent
Ajax, Ontario
Welcome to 14 Coomer Crescent, a beautiful home nestled in the heart of Ajax on a Premium Lot 39.98 x 175.09 Feet. Attached double garage and no sidewalk driveway offering 6 total parking spaces, perfect for extra vehicles or guests.This spacious 4+1 bedroom, 4-bathroom home is designed for effortless entertaining, offering beautiful spaces to gather, grow, and create lasting memories. Step into a custom-designed chefs kitchen by Janet Designs, featuring premium finishes.The kitchen includes a microwave drawer, bar fridge, dual sinks, under-cabinet lighting, tongue & groove cabinetry, 4 deep pot drawers and so much more. The heart of the home features a stunning quartz counter stretching nearly 10 feet, ideal for entertaining or family gatherings.The finished basement features a bedroom, bathroom, open entertainment areas, and a home theatre setup complete with movie projection and screen! Offering flexibility for entertaining or multigenerational living.This home includes a saltwater above-ground pool and a hot tub for creating your own private backyard retreat.Location is key! Walking distance to parks, schools, playgrounds, the library, restaurants, Costco, places of worship, and only minutes to major highways for easy commuting. Thoughtfully designed and beautifully finished, this home won't disappoint! (id:61476)
157 Kenneth Cole Drive
Clarington, Ontario
Stunning 4-Bedroom Family Home in Sought-After Bowmanville! Welcome to 157 Kenneth Cole Drive, a beautifully upgraded home offering the perfect blend of style, space, and comfort in one of Bowmanville's most desirable neighbourhoods. This spacious home features 4 bedrooms, including a luxurious primary suite with a 6-piece ensuite featuring quartz counters, double sinks, a soaker tub, and a glass shower. The second bedroom includes a 4-piece ensuite, while bedrooms 3 & 4 share a Jack & Jill bath ideal for family living. One bedroom also features a walk-out to a private balcony. The main floor offers a bright, functional layout with separate living, dining, and family rooms. Coffered ceilings in the living and dining room, and a dedicated home office, add to the charm and functionality of the home. The modern kitchen includes extended cabinetry, quartz countertops, a built-in microwave, and opens to a breakfast area with walk-out to the backyard. Step outside to a thoughtfully designed outdoor space featuring a custom-built gazebo with a durable metal roof, perfect for year-round entertaining. Gazebo sits on a beautiful stone patio overlooking the flower beds, a stained wood fence, and a convenient storage shed. Elegant stained oak stairs with steel finish pickets lead to a second-floor laundry room. The finished basement is an entertainer's dream with pot lights, an electric fireplace, a workspace, and a sleek wet bar with quartz counters, black cabinets, and tile backsplash. Full bathroom in basement boasts a sleek glass-enclosed shower and a luxurious rainfall showerhead. A contemporary vanity with quartz counter, elegant cabinetry, and an illuminated mirror adds style and functionality. Additional upgrades include stylish exterior pot lights, epoxy-coated front steps, stone-curbed driveway, and an epoxy-finished garage floor. No sidewalk. Close to Hwy 401/407, GO Transit, top-rated schools, parks, shopping, and more this is the perfect place to call home! (id:61476)
4830 Old Brock Road
Pickering, Ontario
The charm of country living just 15 minutes from the city awaits you. 4830 Old Brock Road offers the perfect balance, serenity, and space without sacrificing modern conveniences. Enjoy the best of both worlds with top-rated schools, shopping, and dining just a short drive away. Picture yourself sipping morning coffee as the mist rises over the landscape, or unwinding in the evening with breathtaking sunset views from your deck. This home sits on a beautifully landscaped 114 x 333 ft. lot, providing a peaceful retreat with ample space to entertain. The expansive kitchen is a chefs dream, featuring high-end stainless steel appliances, generous cabinetry, and a spacious island, ideal for hosting or enjoying family meals. Its open-concept layout creates a warm and inviting atmosphere, making cooking and socializing effortless. The spacious deck presents an excellent opportunity to upgrade into a full outdoor kitchen, creating the ultimate space for entertaining. Meanwhile, the basement is primed for transformation into an in-law suite or rental unit, with well-positioned plumbing and electrical already in place. The sunroom and bathroom were newly remodeled in July 2024, featuring a modern 3-piece bath with a standing shower, perfect for freshening up before a dip in your heated swimming pool. Your backyard oasis also includes mature pear and apple trees, offering a tranquil escape surrounded by nature. In the winter, your backyard turns into a seasonal paradise, with rolling hills for tobogganing and enough space to create your own ice rink. Nestled at the end of a quiet dead-end street, this property provides safety and peace of mind, allowing children to play freely without traffic concerns. If you've been dreaming of a home that offers tranquility, space, and community while staying close to the city, this is the one. Don't miss your chance, schedule a viewing today! (id:61476)
6 Jarrow Crescent
Whitby, Ontario
Spectacular executive residence in desirable family friendly Brooklin! Step inside this impeccably maintained and beautifully upgraded home being offered for the first time by the original owners. High quality Zancor build that was customized at the time of construction to create an open concept and light filled masterpiece! Beautiful layout. Waffle, smooth and vaulted ceilings and 9' height on the main floor. Gleaming hardwood floors, pot lights and large windows. Chef's eat-in kitchen with upgraded tall cabinetry, stone counters, stainless steel appliances and a large island. The upper floor has a palatial primary suite with a 5pc ensuite and huge walk in closet. Three other large bedrooms all have huge closets and big windows. Outside you will find magnificent magazine quality landscaping, gardens, interlocking and stone work from front to back. Beautiful trees and a private, leafy setting and south facing backyard that is not backing onto other homes. Long driveway with no sidewalk has space for ample vehicles. This is a stunning residence that was custom designed and upgraded with family living and entertaining in mind. Steps to excellent schools, parks, walking trails, ravines and a short stroll to downtown and its shops, stores, restaurants and amenities. This rare offering is on a quiet street in a lovely community and it comes with awesome neighbours! 2744 sq ft above grade. Come dig some roots and stay a while in one of the finest communities on Ontario!! This home is special! Come and have a look! (id:61476)
1568 Norwill Crescent
Oshawa, Ontario
Great Location Just Walking Distance Near UOIT. This Two-Story Link Home Is Perfect For First-Time Buyers Or Investors. Features A Private Backyard Backing Onto A Greenbelt, A Bright Skylight Hallway, And A Spacious Finished Basement With A Two-Piece Bath And Large Rec Room Ideal For Conversion To An Income Suite. Live In Or Rent Out For Added Income. If Needed This House Is Licensed For Rentals By The City Of Oshawa. (id:61476)
30 Gillivary Drive
Whitby, Ontario
A True Showstopper!! This Stunning, 3 Years Old, 4-Bedroom, 3-Bathroom, 2223 Sq Feet Home Is Perfectly Situated In The Highly Desirable And Family-Friendly Williamsburg Neighborhood. Built by Heathwood Homes. Discover An Unparalleled Living Experience In The Heart Of Whitby-Country Lane. From The Welcoming Front Porch, Step Into A Spacious Foyer That Leads Dining Room. The Modern Kitchen, Complete With A Breakfast Bar, Seamlessly Transitions Into A Stylish Dining Room Ideal For Enjoying A Coffee Or Sharing A Meal. Boasting 9ft Ceiling Main Floor And With Tray Ceiling 9ft In Master Bedroom. Tons of Upgrades Includes: Upgraded 200 AMP Electrical Wiring, Upgraded Gas Line, Upgraded Gas Fireplace, Upgraded Oak Stairs, Upgraded Kitchen With Beautiful Quartz, Backsplash, Cabinets, And Upgraded Kitchen Appliances. Close To Top Rated Schools, Conservation Areas And Parks, Mall, Restaurants, Grocery Stores And Easy Access To The Huge Selection Of Shopping On Taunton Road, Hwy 412, 401, 407. S/S Fridge, Stove, Dishwasher, Washer & Dryer, All Electric Light Fixtures. (id:61476)
2769 Peter Matthews Drive
Pickering, Ontario
[***BUILDER FINISHED BASEMENT AND MAIN LEVEL FULL BATH***] Your search for your next home ends here! This exceptional 2-1/2 storey freehold townhome offers close to 1900 sqft of living space with 4+1 bedrooms and 4 full bathrooms. Basement finished by the builder with full 4 pc en-suite and access from front and back, this property offers versatility to your living. Spacious main level bedroom can be used as formal living room/Dining Room as there is a door. Enjoy the convenience of a full 3 pc bathroom on the main level!! 5PC master ensuite with double vanity and a freestanding tub adds comfort and practicality. Entertain on the expansive 158 sqft walkout deck or cozy up in the great room with a fireplace. Stainless steel appliances adorn the kitchen, and laundry on the upper level adds convenience! Move-in Ready! Full house covered under Tarion warranty as everything finished by the builder! (id:61476)


