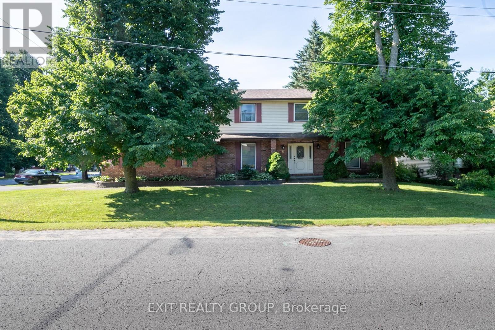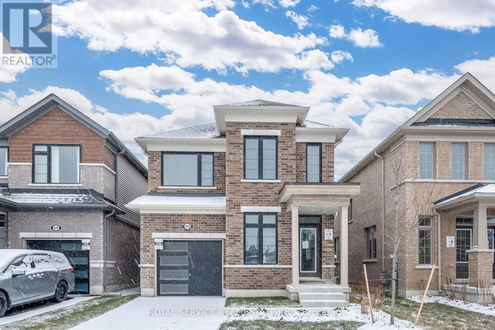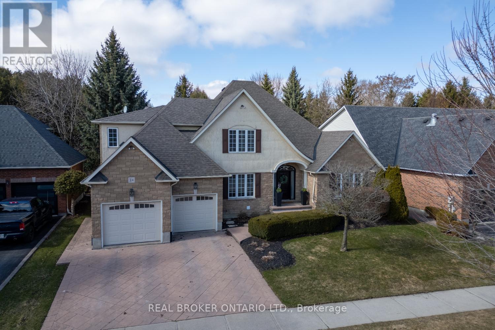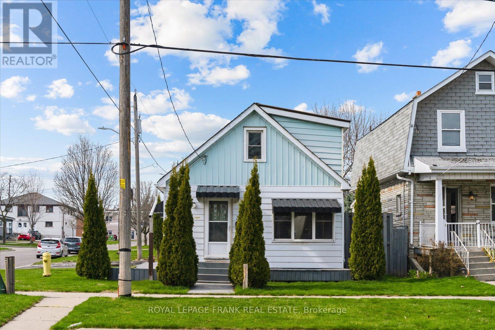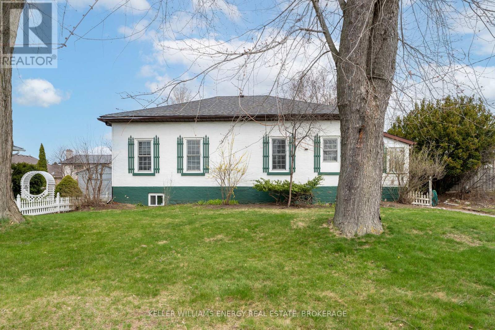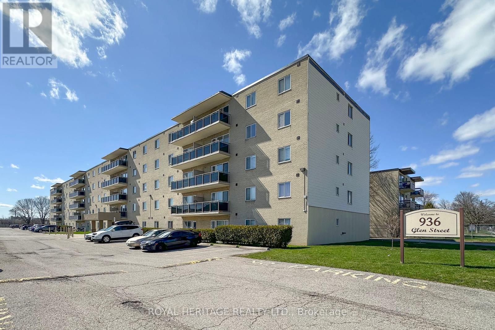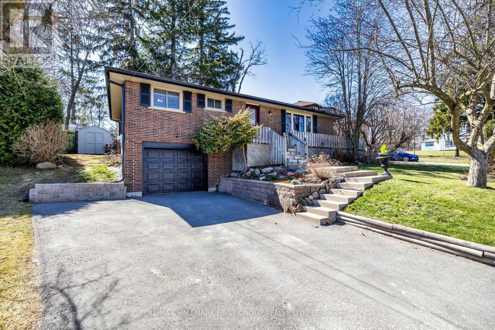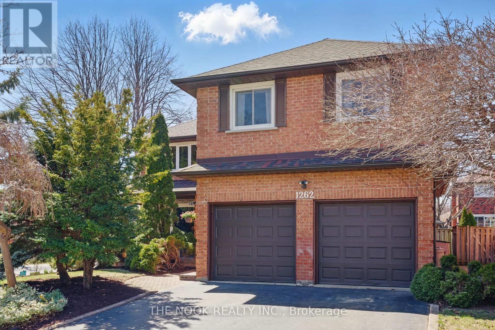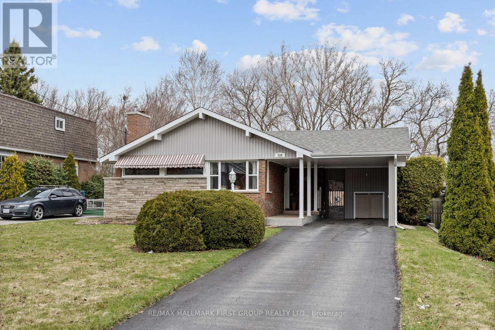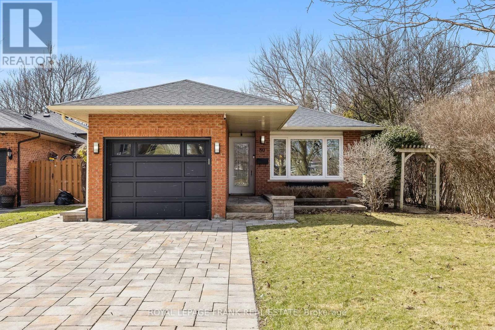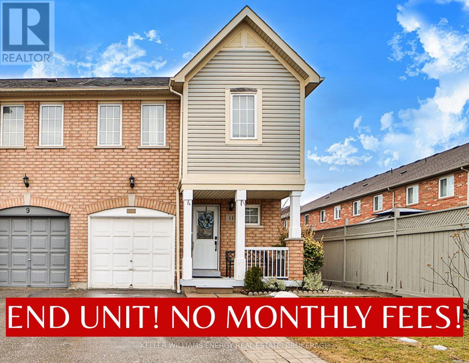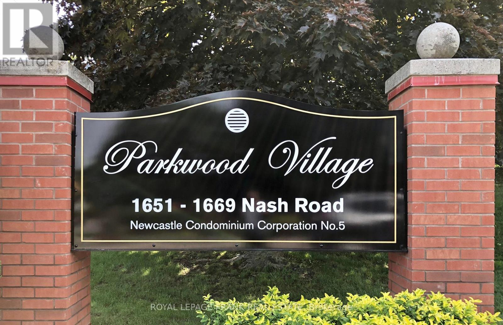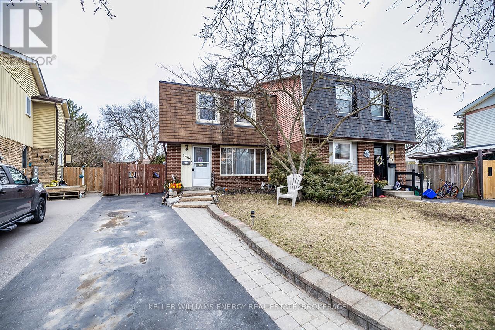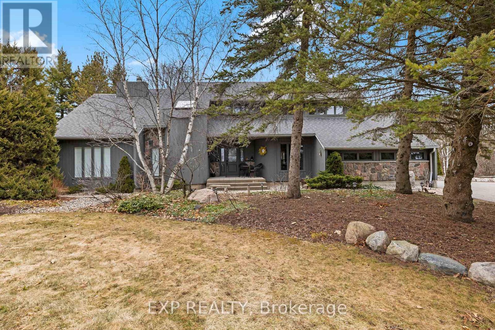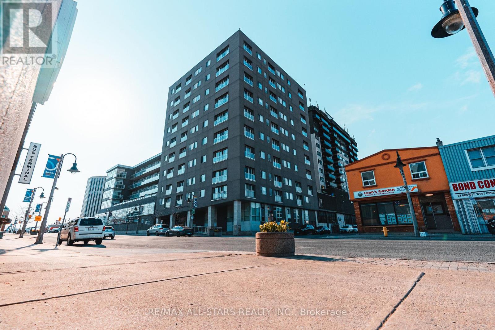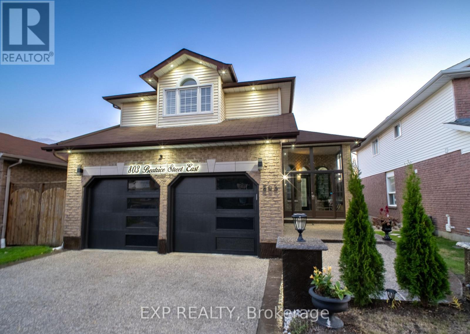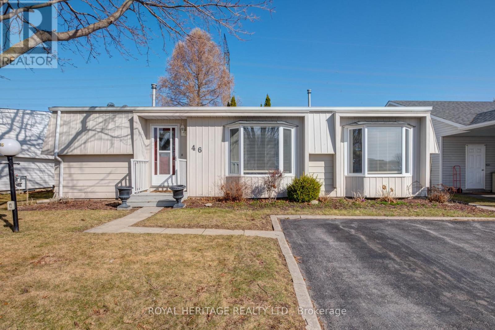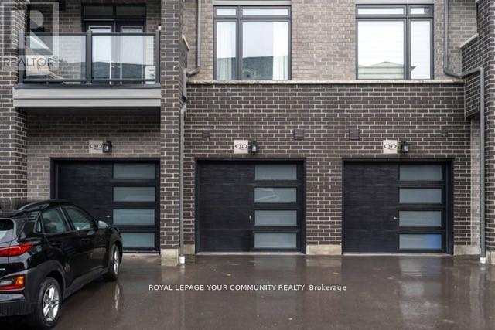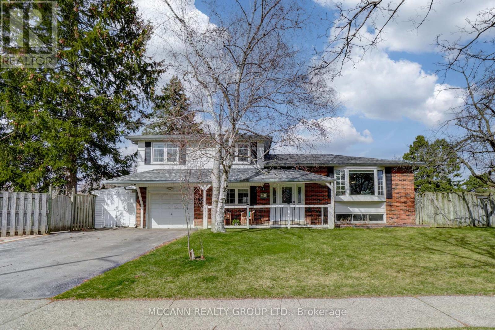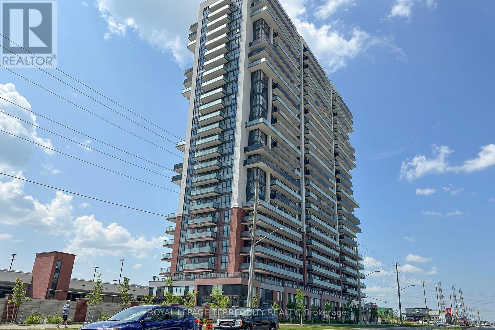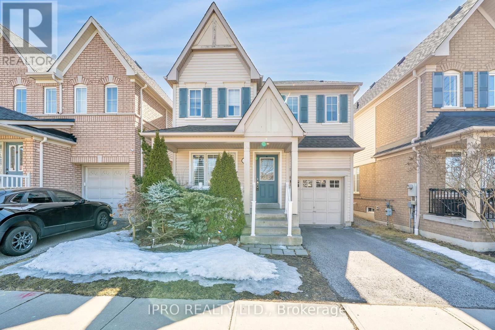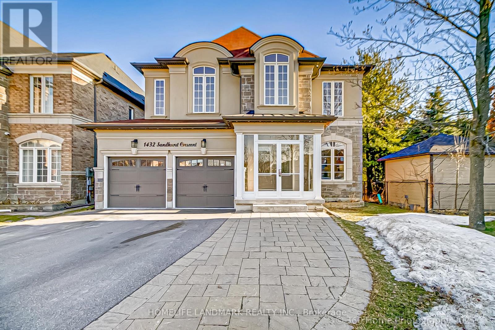6 Iroquois Avenue
Brighton, Ontario
Welcome to your dream home in one of Brighton's most sought-after neighborhoods! Sitting proudly on a spacious corner lot, this elegant 2-storey home offers a perfect blend of style, space, and comfort. Step inside and be captivated by the impressive central staircase that sets the tone for the entire home. Large windows flood every room with natural light, creating a bright and inviting atmosphere. Highlights of This Exceptional Home: 4 Spacious Bedrooms - The massive primary suite boasts a walk-in closet and private ensuite for your personal retreat. 2nd Full Bath Upstairs - A well-appointed 4-piece bathroom serves the additional bedrooms. Bright & Open Living Spaces - The living room overlooks the backyard, offering the perfect space to relax and entertain. Formal Dining Room & Eat-In Kitchen - Whether hosting a dinner party or enjoying morning coffee, this home has the ideal layout. Prime Corner Lot - A fantastic setting with extra space, curb appeal, and a welcoming presence. Located just 90 minutes from the GTA, Brighton is a charming waterfront town on the shores of Lake Ontario, home to the breathtaking Presquile Provincial Park. Enjoy hiking, cycling, birdwatching, and exploring heritage sites, or take a stroll through the quaint downtown, where unique shops and fresh farm markets await. Don't Miss This Incredible Opportunity! If you're looking for a home that combines small-town charm, modern living, and an unbeatable location, this is it! Schedule your private showing today and make Brighton your home. Your Brighton Dream Home Awaits! (id:61476)
47 Pine Street S
Port Hope, Ontario
Meredith House / Hill & Dale, c. 1850 A beautiful home nestled on approximately 3.75 acres of lush, serene land right in the heart of town. This remarkable estate seamlessly blends historic charm with modern comforts, offering a sanctuary of privacy and tranquility. Surrounded by the most majestic landscape with mature trees and a peaceful stream, you'll enjoy breathtaking views all year long while being steps away from everything Port Hope's vibrant community has to offer. Inside, the beautifully renovated home features original architectural charm, with soaring 10+ foot ceilings, stunning stained glass windows, and a grand staircase that exudes timeless elegance. A secondary staircase leads to a private and relaxing primary retreat. Each bedroom is thoughtfully designed with its own en-suite bathroom, providing both comfort and privacy for every guest. The chefs kitchen, outfitted with top-of-the-line Miele appliances, is truly a masterpiece for those who love to cook and entertain. Whether you're hosting a memorable gathering or enjoying quiet solitude, this home offers a perfect blend of style and function. Ideal for a family affiliated with the local private school or individuals who love to entertain and may enjoy a studio/workshop. This estate also presents exciting potential as a Bed & Breakfast or boutique hotel destination. An exceptional opportunity to live amidst beauty, nature, and history. (id:61476)
472 Trevor Street
Cobourg, Ontario
Bright and brand new, never been lived in 4 bed, 3 bath home. Open plan main floor layout with walkout and gas fireplace. Unfinished basement with walkout to yard that backs onto open green space. Close to community centre and schools. Enjoy the amenities Cobourg has to offer, community centre, parks, beach, downtown shops. (id:61476)
219 Grenfell Street
Oshawa, Ontario
Charming 3-Bedroom Bungalow With Rare Detached 2-Car Garage- Welcome To Your Next Home! This Well Maintained Bungalow Offers The Perfect Combination Of Comfort & Space in a Super Convenient Location, Across from Radio Park & Steps to Shopping & Dining at the Oshawa Centre. Step Inside To Discover A Bright, Spacious Living Room, Then Down the Hall to 3 Bedrooms with Plenty of Closet Space & Full Bathroom (Shower/Toilet 2024). Check Out the Huge Eat-In Kitchen, Complete With Pantry Cupboards, A Convenient Breakfast Bar, And A Walk-Out To The Back Deck, Perfect For Hosting Summer BBQs Or Simply Enjoying Your Morning Coffee. The Kitchen Features Stainless Steel Appliances, And As A Bonus, The Basement Includes A Second Fridge And Upright Freezer (Both Included), Offering Extra Storage For Food And Beverages. Enjoy Peaceful Evenings And Gorgeous Sunsets From The Spacious West-Facing Front Porch, Newly Built In (2024). The Large Back Deck, Built In (2023), Includes A Custom Dog Ramp For Your Furry Friends And Leads To A Generous Backyard With Plenty Of Room To Play Or Garden. One Of The Standout Features Is The Rare Detached 2-Car Garage, Providing Ample Space For Two Vehicles & Tools, Plus a Side Section for Storing All Your Outdoor Equipment and Toys. The Partly Finished Basement Offers A Separate Entrance, Making It Perfect For A Potential In-Law Suite Or Future Rental Potential. It Includes A Large Living Area, An Additional Room That Could Serve As A 4th Bedroom Or Home Office, A Full Bathroom, And A Large Storage Room. Forced Air Gas Furnace (2024). Minutes to Hwy 401 Makes it Ideal for Commuters. (id:61476)
24 Worthington Drive
Clarington, Ontario
Spectacular, meticulously maintained, custom-built Andelwood masterpiece, nestled in the highly coveted Whitecliffe Neighbourhood of Courtice. This exceptional 4 bdrm residence backs onto a serene ravine, offering the peace and privacy of country living, while being minutes away from amenities. Easy access to both Hwy 401 & Hwy 418. Step inside and be greeted by a spacious foyer with tile flooring, setting the tone for the impressive design throughout. The grand great room boasts soaring cathedral ceiling, rich hardwood flooring, ambient pot lighting, and a cozy gas fireplace, perfect for gathering with friends & family. The heart of the home, the chef's kitchen, with granite countertops, abundant cabinetry, stainless steel appliances (including a gas cooktop and built-in oven), and a built-in work station, is as functional as it is gorgeous. Walk-out directly to the expansive deck, ideal for summer entertaining. Entertain in style in the formal dining rm, accentuated with crown moulding and hardwood floors. Find your productivity in the main floor office/den, complete with built-in shelving, a large sunlit window and hardwood flooring. The main floor primary suite is your own private retreat, featuring a walk-in closet, 4-pc ensuite with soaker tub, and private deck access where you can unwind in the hot tub under the stars. Upstairs you'll find 3 generously sized bdrms, each with walk-in closets, perfect for growing families or guests. The fully finished basement expands your living space offering a rec rm, games rm area, a custom-designed wet bar, media rm, a craft room, and a large workshop with ample storage. Additional highlights include dual garage entrances - one leading to the main floor laundry/mudroom and another directly to the basement. Enjoy your very private backyard, surrounded by mature trees. Walk out to the backyard to connect with the Farewell Creek Trail System. Move-in ready, this stunning home checks all the boxes. (id:61476)
354 Pine Avenue
Oshawa, Ontario
This adorable home is packed with potential! Whether you're a builder, investor, or first-time buyer, this is an incredible opportunity you wont want to miss! Step inside to a bright main floor featuring a spacious living/dining area with brand-new broadloom, a roomy eat-in kitchen with ample storage, and a large laundry room. Upstairs, youll find two sunlit bedrooms perfect for cozy living or creative redesign. Situated on a large corner lot thats just waiting to be transformed. The extended driveway offers added parking convenience. Ideal location puts you just steps from the Oshawa Shopping Centre, with effortless access to public transit and Highway 401.Make it yours and turn potential into reality opportunities like this dont last long (id:61476)
1000 King Street E
Oshawa, Ontario
An incredible opportunity to own a spacious 3+1 bedroom bungalow on an rarely offered expansive private lot, right in the heart of the city. Set back nicely from the street, this home is full of potential and ready for your personal touch. The bright eat-in kitchen features an island with marble countertops and soaring ceilings that create an inviting atmosphere. The main living area walks out to a large deck, perfect for entertaining, and leads to an attached garage with a generous workshop space. A bonus room off the living area provides flexibility for a large office for those who work from home, a playroom, or the option to add a fourth bedroom. The basement, with its own separate entrance, offers plenty of additional space and future possibilities. With ample parking and close proximity to the 401, parks, schools, shopping, and major amenities, this is a rare chance to own an oversized lot and a spacious home in one of the cities most convenient locations. (id:61476)
19 Valleycrest Drive
Clarington, Ontario
*Ravine*! Beautiful, tree-lined street in popular west Courtice neighbourhood! This lovely family home sits on a premium lot backing onto the ravine that has a creek stocked with salmon and trout! Imagine the fun the family can have watching the salmon swim up stream to spawn! It's the perfect backyard setting & offers privacy with no homes behind! Curb appeal is enhanced with the interlocking stone double-driveway and front walkway! Stepping inside, you'll love the curved staircase and flow of the main floor which features a family room with a cozy gas fireplace and a renovated eat-in kitchen across the back of the home, with a walkout to the large fenced yard and lots of large windows overlooking the treed ravine! Enjoy the sights and sounds of nature as you entertain family and friends on your back patio with south-east views! As well as the bright and spacious living and dining rooms, there is a laundry/ mudroom area with access to the garage, plus a 2 pce bath for convenience! A must have for busy families! Upstairs you'll find 3 good sized bedrooms, the primary featuring a 3 pce ensuite! The lower level is perfect if you need extra living space for extended family with a kitchenette with a bar fridge, cozy living room with electric fireplace, 4th bedroom, office and 3 pce bath with a sauna, and yet still lots of storage space! Minutes to amenities such as shopping, restaurants, parks and schools! **EXTRAS** Kitchen reno and kitchen appliances 2022, central air 2020, furnace 2018, windows 2016-2021. Main Bath. Interlock stone drive and walkway. Owned on-demand tankless water heater. Sauna. (id:61476)
F16 - 1667 Nash Road
Clarington, Ontario
PERFECT for a DOWNSIZER or FIRST HOME buyer looking for the FULL package - this home is the combination of perfect size for minimal upkeep and turnkey peace of mind. This FRESHLY PAINTED and UPDATED 2 Bedroom , 2 Bathroom condo townhouse. This home is tucked away in the rear of this complex looking out to ravine and a peaceful setting. This second level unit has been cared for and it truly shows the moment you step foot into this welcoming home. Fantastic Hardwood flooring flowing throughout the main floor combined with updated light fixtures, kitchen finishes, bathrooms and so much more - you do not want to miss out. Both sets of stairs come with chair lift assistance for additional convenience to all. Located in a perfect part of town only Walking distance to all retail shopping, grocery stores, doctors clinics and both elementary/secondary schools & driving minutes to all main highways 418, 401 and 407. (id:61476)
10 Preservation Place
Whitby, Ontario
Welcome to Your Dream Home! This stunning 4-bedroom executive home offers luxury living with all the modern updates you've been looking for plus a backyard oasis perfect for summer! From the moment you step inside, you're greeted by gorgeous hardwood floors that flow throughout the spacious, open-concept main level. Formal living and dining area with large windows provide tons of natural light. The gourmet kitchen is a chefs delight, featuring state-of-the-art appliances, sleek Hanstone quartz countertops, a huge center island with breakfast bar, and a sun-filled dining area with soaring ceilings that walks out to deck and fenced private yard. The space flows beautifully into the cozy family room with a gas fireplace, making it perfect for entertaining or relaxing with loved ones. Upstairs, the primary suite is a true retreat with a walk-in closet with custom organizers and a luxurious 4-piece ensuite including soaker tub. All bedrooms are generous in size with ample closet space. Enjoy the convenience of main floor laundry and a stylish powder room. Step outside to your private paradise the inground pool is calling your name! Whether you're hosting pool parties, unwinding after work, or soaking up the sun on a lazy weekend, this backyard was made for summer fun. Located close to great schools, parks, and all amenities. The unfinished basement offers endless possibilities to customize to your needs. Dive into summer and make every day feel like a vacation this home has it all! (id:61476)
17 Wyndfield Crescent
Whitby, Ontario
Stunning 4+1 Bedroom, 4 Bathroom Home with Inground Pool in Sought-After Pringle Creek! Welcome to this beautifully updated home nestled in the heart of family-friendly Pringle Creek. Featuring 4 spacious bedrooms plus a finished basement, and 4 updated bathrooms, this home combines elegant finishes with functional living spaces, perfect for families and entertainers alike. Step inside to rich dark bamboo floors on the main level and a gourmet kitchen complete with granite countertops, stainless steel appliances, a breakfast bar, and a sun-filled breakfast area with walkout to a private backyard oasis. Enjoy summer days by the inground pool, or relax on the patio in your fully fenced yard. The formal living room showcases a large bay window, while the separate dining room overlooks the beautifully landscaped backyard. Unwind in the cozy family room with a wood-burning fireplace ideal for chilly evenings. Upstairs, the primary retreat features a walk-in closet and a luxurious ensuite with a soaker tub. Three additional bedrooms offer large closets and share a renovated main bath with a walk-in shower. Hardwood floors extend throughout the upper level. The fully finished basement adds even more space with a large rec room featuring a gas fireplace, an additional bedroom with ensuite, and a bonus room perfect for a home office, gym, or hobby space. Ample storage throughout. Located on a quiet street close to top-rated schools, parks, transit, and shopping, this move-in ready home is an exceptional find in a high-demand neighbourhood. Don't miss your chance to own this gorgeous Pringle Creek gem book your private tour today! (id:61476)
94 Thomas Woodlock Street
Clarington, Ontario
Welcome to this beautifully updated home nestled in the charming town of Newcastle! Thoughtfully designed and meticulously maintained, this home offers an ideal blend of modern updates and everyday comfort. Step inside to a well-laid-out main floor featuring stylish ceramic flooring, fresh paint, and brand-new light fixtures. The inviting eat-in kitchen is a chefs dream, boasting quartz countertops, a double sink, a sleek new backsplash, and top-of-the-line stainless-steel appliances. The bright living room offers upgraded laminate floors, a gas fireplace, and a walkout to the expansive deck! Convenient main floor laundry with garage access, upgraded with new cabinets and a charming barn door. The primary bedroom retreat offers a walk-in closet and a spa-like 5-piece ensuite, featuring a dual vanity, a glass shower, and a therapeutic jacuzzi tub, perfect for unwinding after a long day. Upstairs, you'll find two additional bedrooms and an updated 4-piece bathroom. The brand new fully finished basement offering approximately 930 sq. ft. of extra living space, includes a spacious rec room, dedicated office, ample storage, recessed pot lighting and dry-core subflooring under the entire carpeted area ensure quality and comfort. Step into your backyard paradise, where you'll find a 25 x 14 ft. deck, a 12 x 10 ft. gazebo, and a professionally installed 5 x 12 ft. shed. The showstopper? A brand-new inground saltwater pool featuring underwater lighting, gas heating and a seamless concrete walkway all around the pool. Electronics all controllable via app! Additional upgrades include a new air conditioner, Smart Gem lighting with customizable colors and professionally installed electrical upgrades, ESA inspected. Prepped for convenience with a central vacuum rough-in, making future installation a breeze! This home truly has it all, modern upgrades, luxurious finishes and an entertainers dream backyard. Don't miss your chance to own this move in ready gem in Newcastle! (id:61476)
57 Penhurst Drive
Whitby, Ontario
Welcome to the Balmoral model by Queensgate Homes, ideally situated on a quiet, family-friendly street in Brooklins desirable Olde Winchester neighbourhood. This beautifully upgraded 4-bedroom, 4-bathroom home offers 2880 sq ft of well-designed living space, perfect for a growing family seeking comfort, elegance, and functionality.Step inside to find hardwood flooring throughout both the main and second levels, modern pot lighting, California shutters, and a beautiful wrought iron staircase. The spacious, open-concept layout features a chefs kitchen with sleek white cabinetry, quartz countertops, a stylish new backsplash, stainless steel appliances including a new Samsung Smart Range, and a gas line for a future stove. The kitchen flows seamlessly into the family room, where a stunning three-sided gas fireplace separates the cozy living and formal dining space ideal for entertaining or quiet evenings in.Upstairs, youll discover four generously sized bedrooms, including two with private ensuites. The primary retreat features a walk-in closet and a luxurious 5-piece ensuite with updated quartz countertops. A fabulous open-concept office space on the second floor provides a bright and inspiring workspace.Outside, enjoy a fully landscaped front yard and a large, inviting front porch. The backyard oasis includes interlock paving, a gazebo, mature trees for privacy, and a gas BBQ hook up perfect for outdoor gatherings. The unspoiled basement offers a rough-in for a bathroom, providing potential for future expansion.Just steps from top-rated schools, parks, and scenic ravine trails this exceptional home truly has it all. Don't miss your opportunity to call it yours! (id:61476)
101 - 936 Glen Street
Oshawa, Ontario
Rare Corner Unit Located In High Demand Lakeview Community. This Rarely Offered 3 Bed, 1 Bath Condo On Main Floor, No Stairs Or Elevator & Offers Private Backdoor Entrance Just A Short Distance From Your Private Parking Space. Very Spacious Unit With An Updated Kitchen & Freshly Painted. Glen Street Public School Right Across The Street. Great Location For Young Families And First Time Buyers. Heat, Hydro, & Water All Included With Maintenance Fee (id:61476)
94 Caleb Street
Scugog, Ontario
Location, location, location! Nestled in a prime spot just a short walk to charming downtown Port Perry, steps away from shopping, dining, scenic parks, and the shores of Lake Scugog. Close to schools and conveniences, it offers the perfect blend of lifestyle and location. This beautifully maintained home shows true pride of ownership inside and out. A welcoming wraparound front porch with a second entrance adds curb appeal and character. Step inside to a modernized main floor featuring gleaming hardwood floors and plenty of natural light. The cozy three-season sunroom with a patio door walkout extends your living space and opens to a private west-facing backyard, perfect for sunsets, entertaining, or relaxing on the deck. The lower level features a stylish three-piece bathroom with a heated floor for added comfort. Practical updates include new eaves and soffits (April 2025), modernized main floor bath, most windows updated, updated exterior front door. enjoy the convenience of inside entry from the garage and parking for four vehicles, offering everyday ease and convenience. This is more than a house. It is a lifestyle. Do not miss your opportunity to live in one of Port Perrys most desirable locations. (id:61476)
144 Smales Drive
Ajax, Ontario
Welcome to 144 Smales Dr, Ajax! Spacious 4+1 bedroom, 4 bathroom detached home located in a desirable, family-friendly neighbourhood. This well-maintained property features an open-concept layout with generously sized living room, Eat in kitchen with walk out to deck and a cozy Recroom with gas fireplace, and a walk-out to a private, fully fenced backyard perfect for entertaining. Upstairs, the primary loft suite offers a walk-in closet and ensuite with soaker tub and separate shower. 2nd floor has 3 generous sized bedrooms 4pc bathroom plus a separate laundry room with lots of cabinets. The finished walk-out basement includes a full in-law suite with separate entrance, kitchen, bedroom, and 3-piece bath ideal for extended family or rental income possibilities. Backs onto pond/greenery. (id:61476)
3455 Stewart Road
Clarington, Ontario
Discover the peace and beauty of rural life with this exceptional custom-built bungalow with a walkout basement, perfectly nestled on 2.5 acres of rolling hills, open farm fields, and mature trees. Located just a short drive from Highway 401, this 2016-built home offers the ideal blend of seclusion and convenience. Step inside to a thoughtfully designed open-concept main floor, where vaulted ceilings and expansive windows showcase breathtaking views in every direction. The cozy living room features a gas fireplace, seamlessly flowing into the formal dining area and an upgraded eat-in kitchen complete with granite countertops, stainless steel appliances, stylish backsplash, and custom cabinetry. Unwind in the spacious three-season sunroom accessible from both the kitchen and the primary bedroom perfect for morning coffee or evening relaxation. The walkout lower level expands your living space with a large family room, two generously sized bedrooms, and dual walkouts to the backyard. Enjoy sunsets from the comfort of your covered wraparound porch, or explore the outdoors with ease thanks to an oversized double garage and a versatile outbuilding, ideal for storage or hobbies. Whether you're seeking a peaceful retreat or a family-friendly country home with easy access to city amenities, this one-of-a-kind property offers it all. (id:61476)
67 Ontario Street
Clarington, Ontario
Distinguished Century Home C.1865.This exceptional residence seamlessly blends historic sophistication with modern conveniences. Ideally located within walking distance to schools, hospital and downtown Bmvlle, this thoughtfully maintained and elegantly restored family home feat. original character elements such as stained glass & transom windows, high ceilings, tall baseboards, detailed moldings, and built-in cabinetry. Enjoy spacious principal rooms, a formal, open concept living and dining area, and a stunning family room with a cozy gas fireplace. The huge, updated, eat in country kitchen is a show stopper boasting quartz countertops, stainless steel appliances, a walkout to a covered porch and private backyard. Upstairs, you'll find 3 generously sized bedrooms an office(playroom or 4th bedroom?) & beautifully renovated bathroom, including heated floors for added comfort. A truly rare opportunity to own a timeless home with the perfect blend of classic elegance and contemporary living. Additional finished basement offers a second family room, gorgeous laundry and dog washing station! (id:61476)
1262 Fawndale Road
Pickering, Ontario
Welcome to your dream home, nestled in the sought-after neighborhood of Rougemount. This corner lot offers an expansive 3,252 square foot home featuring both luxury and comfort, making it the perfect place for families or anyone who loves to entertain. Upon entering, you are greeted by an open and inviting main floor. Updated eat-in kitchen with ample counter space that seamlessly flows into the dining room, making it easy to host family meals and guests. The living room offers a bright and airy space to relax, while the family room, complete with a cozy wood burning fireplace, provides a warm and inviting atmosphere. Step outside from the kitchen onto a large deck with mature trees and privacy. The second level boasts four generously-sized bedrooms. The master suite is a true retreat, offering an abundance of natural light and a private ensuite bathroom. Perfect for extended family, guests, teenagers or in-laws, the home includes a separate living space located over the garage. This area features its own full bathroom, offering privacy and independence while maintaining proximity to the main residence. The spacious unfinished basement complete with a cold cellar and walk-up/out to the 2 car garage, leaves many possibilities to truly make the space your own. This home provides an exceptional lifestyle opportunity with its blend of spacious living areas, modern amenities, and prime location. Don't miss your chance to own a piece of Rougemount paradise. Schedule your private tour today! (id:61476)
526 Juliana Drive
Oshawa, Ontario
Well-maintained bungalow on a big 50 by 130 foot stunning and private ravine lot with no neighbours behind. Located in an established and convenient neighbourhood near schools, parks, shops, restaurants, transit and Costco. Mature trees, hedges and landscaping. Fenced yard. Bright light filled and inviting living/dining room with cozy gas fireplace with stone facade and crown mouldings. Renovated classic white kitchen with granite countertops, counter sunk sink, ceramic tile backsplash and gas stove. Walk-out from den or 3rd bedroom to party-sized two-tiered deck and scenic backyard. Separate side entrance. Finished basement with large recreation room, office or 4th bedroom, laundry room with laundry sink and window, cold cellar and workshop. Three car parking in carport and on paved driveway. Move into this lovely family home finished from top to bottom anytime! Numerous updates include carport rebuilt 2024, renovated kitchen and bathrooms, leaf-guard eavestroughs, windows and roof. (id:61476)
4 Pettet Drive
Scugog, Ontario
Western Exposure for Ultimate Blazing Sunsets in this coveted Stephenson Point Community on Lake Scugog! This 2+3 bedroom waterfront home or cottage exemplifying chic modern style with open concept, vaulted ceilings and shiplap dcor. This very private, picturesque lakeside setting showcases stunning panoramic lake views & a bonus bunkie near the water, making it an idyllic retreat for relaxation and entertaining. This high demand area features approximately 100' of hard bottom sandy pebble waterfront with beach area. The home has undergone extensive renovations, ensuring the luxurious living experience. The designer kitchen highlights solid wood cabinets, leathered granite countertops, a banquet of storage and centre Island catering to both casual family and larger gatherings. Living & dining room area walk out to an expansive deck for outdoor living. Lower level features a walk-out to the lake and recreation room with all high quality, durable vinyl plank flooring throughout. 3 additional bedrooms provide ample space for family & guests or those who work from home. Double car garage & paved driveway landscaped with armor stone. See attached feature sheet for updates including kitchen, bathrooms, windows, doors, gas furnace and C/A for comfort year-round. To complete the perfect package, the Aluminum dock with boat lift and seadoo lift are included. Don't miss this one of a kind property! Only 10 minutes to Port Perry & Casino! Easy commute to GTA & 407! (id:61476)
12 O'malley Crescent
Whitby, Ontario
Welcome to this remarkably beautiful two-storey, 4+1 bedroom, 5 bathroom detached home in Whitbys sought-after Pringle Creek neighborhood, offering nearly 3,000 sq. ft. of elegant living space. This stunning home is adorned with exquisite finishes, detailed trim work, bright pot lights, and California shutters throughout. The main level features hardwood floors in the cozy family room, complete with large windows and electric fireplace. The bright, functional kitchen includes a walkout to the backyard and is complemented by California shutters. A separate dining area with its own fireplace provides the perfect setting for entertaining. Upstairs, the spacious primary suite boasts a lavish dressing room and a luxurious, spa-like 5-piece ensuite. The additional bedrooms each offer either semi-ensuite or private ensuite access, providing comfort and privacy for the whole family. The finished basement expands your living space with a large recreation room, pool table area, sauna, bedroom, and a convenient kitchenette ideal for guests or multi-generational living. Step outside to your own private backyard oasis, featuring an inground pool with a new liner, upgraded stonework, and a newer gazebo perfect for summer gatherings and relaxation. All of this, just minutes from top-rated schools, parks, amenities, and the conveniences of the GTA. (id:61476)
559 Askew Court
Oshawa, Ontario
Welcome to 559 Askew - Elegant 3 year old bungaloft in prime North Oshawa location. Offering a seamless blend of style and functionality. This home features exquisite hardwood floors throughout the main level and a thoughtful layout with a main floor master bedroom with a private 4 piece ensuite & walk-in closet. The second bedroom can also serve as an office on the main floor with an additional 4pc bathroom. The chef's kitchen is a showstopper, boasting a large island with a stunning quartz waterfall countertop, a coffee bar, herringbone backsplash, polished porcelain tile floors and built-in appliances. The main floor laundry, with direct access to the garage, adds practicality to luxury. The family room impresses with a soaring cathedral ceiling, while wood stairs with iron pickets lead to the upper loft area. Upstairs, you'll find a versatile great room, a third bedroom and a modern 3 piece bathroom. Step outside to a fully fenced backyard designed for outdoor enjoyment. Untouched basement with 9' Ceilings waiting for your finishes. Featuring a deck, patio & a pergola - perfect for relaxing or entertaining. This home truly combines timeless elegance with modern amenities. (id:61476)
1272 Maple Ridge Drive
Pickering, Ontario
Welcome to this beautifully cared-for 4-bedroom, 4-bathroom home, nestled in the highly sought-after Liverpool community of Pickering. Set on a quiet, family-friendly street, this cherished home has been lovingly maintained by its owners for over three decades, showcasing true pride of ownership throughout. Step inside to a grand staircase entry that opens to a spacious and light-filled main floor. The open-concept living and dining rooms boast large windows that flood the space with natural light---perfect for family gatherings and entertaining. The eat-in kitchen offers a walkout to a private, beautifully landscaped backyard---your own peaceful retreat. Enjoy cozy evenings in the inviting family room, complete with a charming brick fireplace and generous windows. A convenient main floor laundry room with indoor access to the double car garage adds to the thoughtful layout. Upstairs, you'll find four generously sized bedrooms, including a massive primary suite with a walk-in closet and a well-appointed ensuite. Enough space for you and your growing family! Freshly painted throughout and featuring new light fixtures, the home is move-in ready for your family to make it their own. The finished basement is the perfect bonus space---boasting a large open layout, an additional bedroom and bathroom, and a wet bar. Whether you're looking for multigenerational living, a nanny suite, space for older children, or a fantastic area to entertain, this lower level offers endless flexibility. Located just minutes from top-rated schools, parks, shopping, transit, and major highways---this is a rare opportunity to own a spacious, well-kept home in one of Pickering's most desirable and safe family-oriented neighborhoods. (id:61476)
80 Michael Boulevard
Whitby, Ontario
Welcome to the modern charm of this backsplit home. An entertainer's delight featuring a large gourmet kitchen, with a centre island, plenty of natural light, engineered hardwood floors, walkout to outdoor grilling station, and courtyard back yard. Amenities continue with heated floors, accent lighting, and irrigation system, and energy efficient heat pump system for heating / ac. There is plenty of space for the entire family here with a rec room, family room, living room, above ground pool, back deck area, and side deck area. Dont miss this gem - book your showing today! (id:61476)
600 Centre Street N
Whitby, Ontario
Located in North West Whitby. This Stately 2 Storey Home Sits On A Lovely Treed Lot With A Gorgeous Landscaped Yard. 1978 Square Feet As Per MPAC. Elegant & Spotless Throughout. This Home Features 3 Bright Bedrooms Upstairs. The Kitchen Is Very Unique With A Galley Style Cooking Area. Dark Hardwood Floors In The Dining And Living Area. Gorgeous Main Floor Family Room With Walkout To You Private Oasis With Flagstone Patio, Hot Tub And Professionally Landscaped Yard. Home Has Been Maintained Beautifully. This Home Is Just A Few Steps To A Popular Park And Tim Hortons And A Short Walk To A Highly Rated Elementary School, Shops, Transit, Medical Offices, Etc. Just a Few Minute Drive To GO Train. (id:61476)
4 Carriage Lane
Clarington, Ontario
LOCATION LOCATION! Beautiful detached home in a fantastic location of Courtice. This 4 bedroom home has been updated and offers great flow throughout its main floor offering living , dining& family rooms. Basement is finished with direct access to the double car garage with ample storage. Second floor has 3 great sized newly finished bedrooms and a massive primary bedroom with his/hers closets and 4PC ensuite. Great sized Eat-In Kitchen walks out to a great sized backyard, wood deck with mature trees giving the perfect blend of privacy and peaceful living. A fantastic home with so much to offer! Location is perfect as its only walking mins to parks, schools, doctors office, restaurants and shopping. Centrally located between all major highways - highways 401,407 and 418. ** OPEN HOUSE SUN APRIL 27 2-4PM (id:61476)
11 Plantation Court
Whitby, Ontario
Welcome home! This beautiful end unit townhome has many upgrades and lots of space for the entire family. With a large fully fenced backyard and a premium lot, this home is one you don't want to miss. This is a true freehold home with no maintenance fees! It features three large bedrooms and two upgraded bathrooms upstairs, with a gorgeous ensuite in the primary, along with a media loft. The main floor features a large cozy living room, a fully renovated kitchen, a dining area that leads out to the large backyard, and an upgraded powder room. This home truly has an open feel, with lots of room to entertain. Many extra windows allow for an abundance of natural light to flow through the property. The expansive, open basement is almost fully finished, and has a rough-in for an extra bathroom with income potential. With a tankless water heater and water softener installed in 2024, this home is not just beautiful and comfortable, but energy efficient. Lots of major updates to kitchen, all bathrooms, flooring, basement (all done in 2021). Close to the local conservation area and several parks, for those evening walks with the family. Just about every conceivable amenity is within a few minutes walk or drive. Hwy 401, 407, 412, Go Station, and bus routes are minutes away. This home is a must-see! Come check it out and you'll want to call this place your home! (id:61476)
26 Rickaby Street
Clarington, Ontario
Offers Welcome Anytime!! Step In To This Beautifully Renovated 3+1 Bedroom, 4 Bathroom Home, Wonderfully Cared For & Move-in Ready! Located In A Highly Desirable Neighbourhood In North Bowmanville Known For Its Excellent Schools & Family Friendly Community. This Home Features Lots Of Updates Including Renovated Bathrooms (2024), New Flooring On Main (2022), New Fence (2022). Huge Eat In Kitchen With Lots Of Cupboards, Stainless Steel Appliances. Garage Access To Home. Walk Out To Deck & Pool Sized Yard. Spacious Primary Bedroom With 4 Piece Ensuite Including Walk In Shower. Double Sinks In Main Bath. An Additional Bedroom In The Basement Provides Ample Space For Family Or Guests. No Sidewalk & Driveway Parking For 4 Cars! Minutes From Great Schools, Shopping, Dining, Parks, 401 & 407 & All Amenities!! (id:61476)
D8 - 1663 Nash Road
Clarington, Ontario
Beautifully renovated, open concept, hardwood floors throughout, bright natural light throughout this home. Renovated kitchen with granite counter tops, wine fridge and rack, SS appliances, pantry with pull out drawers, ample counter area. Renovated baths, soaker tub, separate shower, floating vanities, modern quality fixtures. Upper level stackable washer /dryer. Move in condition, shows pride of ownership, flexible closing. Easy access for commuters, minutes to 401, medical center, schools, restaurants, rec center and local transit. (id:61476)
1464 Largo Crescent
Oshawa, Ontario
Welcome to this beautiful three-bedroom, two bath semi detached home, that feels like a detached! Perfectly nestled in a warm and friendly north Oshawa neighbourhood with everything you need just moments away. Step inside to find a spacious living and dining area with a seamless walkout to an extra large backyard-one of the largest on the street, offering plenty of space for outdoor entertaining, gardening or family fun. The bright eat-in kitchen features stainless steel appliances, backsplash and overlooks the oversize backyard. Upstairs, you'll find three well-sized bedrooms, perfect for a growing family or those in need of extra space. The lower level provides a spacious rec. room, an additional versatile room perfect for a teen retreat, home office or guest suite, complete with a 2 pc bath. Plus, with extra parking, convenience is never an issue. Located within walking distance to Ontario Tech University and Durham College, this home is also minutes from highway 407, schools, parks, shopping and all essential amenities! This is a fantastic opportunity to own a home in a sought-after location, don't miss out! (id:61476)
1402 Manitou Drive
Oshawa, Ontario
This Custom-Built 5 Bedroom home, on a ravine, 2 sheds with power, blends space, comfort, and serenity. Meticulously maintained by original owners, this NO carpet home must be seen! Main features are an extended driveway for 6 cars, a 2 car garage, interlocked pathway, and large front porch. Step inside to a foyer with soaring ceilings and double closets. Expansive living/dining rooms are bathed in natural light. The Kitchen offers storage, double sink, backsplash, breakfast area, with access to the backyard and an adjoining in-law suite. A full bathroom on the main floor with Jacuzzi, complements the in-law suite. A side entrance adds extra convenience. The spacious family room boasts a gas fireplace with granite and patio doors leading to the backyard. The primary bedroom with balcony overlooks main floor foyer, includes an ensuite & W/I closet. Large bedrooms with 5 piece bath also adorn the upper floor. The basement offers an enclosed walk up, large rec room, 2 pc bath and kitchenette. Close to all amenities, 407 and 401, Ontario Tech University & Durham College and Elementary Schools. (id:61476)
11 Mansfield Park Court
Scugog, Ontario
Nestled on a breathtaking treed property with a circular drive, this custom-built 2-storey home blends timeless wood and stone exterior with refined, tasteful interiors. Featuring 4 bedrooms, 3 bathrooms, plus a dedicated den, lower office/guest space, and soaring vaulted ceilings, every space is filled with natural light and thoughtful detail. At the heart of the home is an impressive double-sided wood-burning fireplace, creating a warm and inviting atmosphere in both the expansive great room and the luxurious family room, adorned with stunning silk wallpaper. Impeccably maintained, this home also offers equally stunning outdoor living with expansive decks, patios, artfully designed garden architecture and perennial garden beds. The oversized double garage adds practical appeal, while the spacious lower level offers room to expand. Located near Oakridge Golf Club and scenic walking trails, this sun-drenched retreat is perfect for those seeking both privacy and lifestyle. A truly special property that feels like home the moment you arrive (id:61476)
427 - 50 Lakebreeze Drive
Clarington, Ontario
Step right into this stunning, upgraded, two bedroom condo offering modern elegance and functional design in the desired Port Of Newcastle. Wonderful waterfront community with parks, nearby marina and walking path along the shores of Lake Ontario. Sought after top floor unit. One underground parking spot, one locker space and the convenience of two elevators in the building. Enter into the welcoming foyer featuring a double closet, leading into a sleek kitchen with quartz countertops, backsplash, and a large island breakfast bar with waterfall countertop design. Stainless steel appliances complete the space. The kitchen seamlessly overlooks the open concept living area with vinyl flooring and a walk-out to the large balcony. The primary suite is a true retreat, boasting a custom, built-in shelving headboard unit for extra storage, along with two closets (a walk-in closet with custom organizers & pull out laundry hampers with removable bags and a double closet with custom organizer). Primary bedroom also contains a spa-like three piece ensuite with a walk-in shower. The second bedroom is also impressive, featuring a built-in desk unit and a closet. Handy, In-suite laundry closet. Enjoy access to the Admirals Clubhouse for amenities containing an indoor pool, theatre room and lounge. With high-end finishes and thoughtful design details throughout, this condo perfectly balances style and functionality. Ready for you to move right in. (id:61476)
33 Shell Drive
Ajax, Ontario
Discover the epitome of luxury living in this stunning, 10-year-old built home situated in a prime area of Ajax with LEGAL basement apartment. This exquisite property boasts 4 spacious bedrooms and 5 beautifully appointed bathrooms, offering ultimate comfort and privacy for your family and guests. The standout feature of this home is the separate walk out basement apartment with full permits and registrations, complete with its own kitchen and 2 additional bedrooms. Whether you're looking for an in-law suite, additional family space, multi-generational living, or an income-generating rental, this versatile space is ready to meet your needs. The main floor features a sophisticated office and an inviting formal living and dining area perfect for entertaining. The oversized family room is filled with natural light and offers a beautiful gas fireplace. The open-concept design flows seamlessly into a gourmet kitchen, outfitted with high-end finishes. Each bedroom offers generous walk-in closets, with the master suite featuring his and hers closets and an oversized ensuite for ultimate relaxation. The thoughtful design and numerous upgrades throughout the home leave nothing to be desired. From the central vacuum system to the elegant fixtures and finishes, no expense has been spared in making this a truly turnkey property. The double car garage provides ample parking and storage, while the beautifully landscaped exterior enhances the curb appeal. With spacious rooms, a functional floor plan, and top-tier upgrades, this property is designed for luxurious and comfortable living. Move right in and start enjoying everything this elegant and meticulously maintained home has to offer. Dont miss the opportunity to own this elegant and spacious family home in one of Ajax's premier neighbourhoods. It's time to enjoy the lifestyle you deserve in a home that truly has it all. (id:61476)
314 - 44 Bond Street W
Oshawa, Ontario
Welcome to 44 Bond Street- This 2 bedroom Open Concept condo is a corner unit with 2 balconies, 1 parking space and 1 locker and is one of the largest units in the building. Steps to Uoit- the Go Station, Transit, restaurants and Amenities. Super Clean, Bright and Functional suite! With 2 full wahsrooms. Over 1000 square feet! (id:61476)
668 Marksbury Road
Pickering, Ontario
Located on the intersection of West Shore's most sought after streets: Marksbury Road and Park Cres. Huge Corner Lot with an irregular shape (94.36 ft x 64.37 ft x77.12 ft x 72.09ft) boasting 5,790.98 sqft of total area to BUILD YOUR OWN CUSTOM HOME with direct views of Lake Ontario from the current patio. This is one of the larger lots available, >15% larger than your average 50x100' lots in the area. Perfect for all Buyers, builders, investors, developers, and even end users (renovation needed) who wish to live in the property while they plan their build. Join the Waterfront Community Of West Shore, with an already established area of custom build homes. Minutes of walking distance to the Lake, Beach, Park, Trails and green space. Located close to the highway 401, Go Station (express 35 min train to Union station), Marina, Yacht club, Mall, Gyms, and much more. 3 +2 bedrooms/ 2 washrooms/ 1+1 kitchen/ fully fenced yard, surrounded by custom homes, corner lot with South and East exposure. MAKE YOUR OFFER. Current condition will require renovations. (id:61476)
803 Beatrice Street E
Oshawa, Ontario
Stunning Family Residence with Premium Finishes Throughout Beautifully finished from top to bottom, this exceptional home features a glass-enclosed front porch leading to a bright and welcoming foyer with cathedral ceilings, skylights, and elegant ceramic flooring. The spacious eat-in kitchen offers ceramic tile floors and walk-out access to a large, custom-built deck overlooking a fully fenced back yard ideal for outdoor entertaining. The inviting great room boasts a cozy gas fireplace with a custom oak mantle, accentuated by pot lighting for a warm ambiance. A formal dining room with French doors adds an element of sophistication for special gatherings. The primary bedroom includes a walk-in closet and a private 3-piece ensuite. The professionally finished basement expands your living space with a large recreation room, an additional bedroom, and a modern 3-piece bathroom perfect for guests or extended family living. (id:61476)
508 Hartgrove Lane
Oshawa, Ontario
Welcome to 508 Hartgrove Lane, a fully detached 3-bedroom home in a sought-after pocket of North Oshawa. Tucked away on a quiet, family-friendly street, this home offers both comfort and convenience. Schools, shopping, parks, and everything else you need are just 10 minutes away.Step inside to a freshly updated main floor featuring a modern kitchen with quartz countertops, gas stove, stainless steel appliances, and sleek new cupboards with a matching backsplash. The tile flooring runs throughout the main level, giving a cohesive and stylish look. Updated lighting adds a bright, contemporary feel to the living spaces.The family room walks out to a large deck, perfect for outdoor dining or just enjoying your morning coffee under the apple trees. Yes, there are two mature apple trees in the backyard, adding charm and a little something extra. Upstairs, the bedrooms are bright, clean, and move-in ready. The primary suite includes a 4-piece ensuite and plenty of room to unwind.The fully finished basement makes this home incredibly versatile. It includes a separate bedroom, 3-piece ensuite bathroom, kitchen, and a spacious living room ideal as an in-law suite, teen retreat, or guest area. Double car garage and private driveway with parking for 4 cars complete the package. Nearby schools include: Monsignor Paul Dwyer Catholic High School, R.S. McLaughlin Collegiate, and Adelaide McLaughlin Public School. This home is the total package, quiet location, smart layout, great updates, and room for extended family. (id:61476)
46 Wilmot Trail
Clarington, Ontario
Welcome to this beautiful 2-bedroom, 2-bathroom bungalow, nestled in the serene and exclusive adult lifestyle gated community of Wilmot Creek. This home offers the perfect combination of privacy, comfort, and modern living, with no neighbours in behind! The very large and open concept living and dining room offer beautiful hardwood floors, gas fireplace and large bay window. Off of the living room you will find a second bedroom with a built in desk! The spacious primary room has a large walk in closet and a 3piece ensuite. The kitchen features stainless steel appliances, a pantry and leads directly to the laundry room which has a side door entrance. And we can't forget the family room! This room also has hardwood floors and a glass sliding door leading to the back deck. The monthly fee of $1200 and property tax of approx. $125 (amount to be verified) includes Water, Snow Removal, Sewer and Access to all amenities including indoor/outdoor pools, hot tub, gym, 9-hole golf course, the clubhouse, tennis court and more!! (id:61476)
32 Emmas Way
Whitby, Ontario
Only 1 year Old!!!! 3 Bedrooms, 2 Baths No Carpet Town home,Luxury Features thru-out, High Ceilings, Balcony. With three spacious bedrooms and Open concept designed layout, this modern home offers ample space and luxury.The main floors features a bright living and dining area, a modern kitchen with Island and a well placed powder room on the main floor. A spacious rear garage that offers plenty of room. Ideally situated within walking distance to public transit and just minutes from all plazas and amenities, quick access to schools, parks, restaurants,shops, and major highways including the HWY 412 and HWY 407 Priced to sell!!!! (id:61476)
487 Rossland Road E
Ajax, Ontario
Fully Renovated 3-Bedroom Freehold End Unit Townhome Feels Like a Semi! Tens of Thousands spent on Recent Renovations - just completed and move-in ready! This bright and spacious home features a modern open-concept living and dining area with a walk-out to a private balcony, perfect for entertaining or relaxing. Enjoy cooking in the freshly updated eat-in kitchen with new countertops, plenty of cabinetry, stainless steel appliances, and a brand new built-in microwave. The entire home is now carpet-free, boasting brand new vinyl flooring throughout, including the removal of old stair carpeting - replaced with refinished wood stairs and a stylish stair runner. Freshly painted from top to bottom, this home offers a clean and inviting feel. The main floor also includes a versatile space ideal for a home office. Upstairs, the primary bedroom retreat features a walk-in closet and ample space to unwind. Located within walking distance to Viola Desmond Public School, Notre Dame Secondary, shopping plazas, Tim Hortons, bus stops, and with easy access to Hwy 401 - this home checks all the boxes! (id:61476)
68 Dreyer Drive E
Ajax, Ontario
Welcome to this stunning home in the highly sought-after South Ajax community, nestled on a large, private lot surrounded by mature trees. This beautifully updated four-level side-split offers a spacious and functional layout, perfect for modern family living. Step into the bright and airy open-concept main floor, where the living, dining, and kitchen areas seamlessly blend together, creating the perfect space for everyday living and entertaining.The heart of the home is a fully renovated, modern kitchen featuring a massive centre island with seating ideal for gatherings and casual meals. With sleek finishes, contemporary design, and high-end details throughout, this kitchen is as beautiful as it is functional. The entire home is finished with brand new engineered hardwood floors, offering warmth and sophistication throughout.This property also comes fully equipped with smart home automation, including integrated Google Home voice control. Effortlessly manage lighting, appliances, and more with simple voice commands a perfect blend of modern convenience and comfort.Step outside and unwind in your private backyard oasis, complete with a relaxing hot tub the perfect spot to enjoy year-round. With plenty of room for the whole family, this home offers not only style and space but an unbeatable location just minutes to the waterfront, parks, schools, transit, and all that South Ajax has to offer. Dont miss your chance to own this beautifully upgraded, move-in-ready home in one of Ajaxs most desirable neighbourhoods (id:61476)
318 - 2550 Simcoe Street N
Oshawa, Ontario
This is the smooth introduction to urban living you've been looking for. With its spacious, open-concept design, this unit doesn't let any space go to waste. The primary bedroom features a custom murphy bed with ample storage and can be folded into an office desk during the day. Cleaning is made easy, as the unit is carpet-free with ensuite laundry. Building amenities include a spin studio, gym, business centre, and much more! Located in the Windfields community of North-West Oshawa, you're given access to the perfect blend of city life and greenery. Public transit is just a short walk away and Highway 407 is easily accessible. But you don't need to travel far; in addition to Durham College and Ontario Tech University, golfing grounds, city parks, and local shops are just around the corner. Don't miss your chance to live in urban paradise! (id:61476)
1507 Kodiak Street
Pickering, Ontario
Stunning custom-built bungaloft on a private, just over 1-acre hilltop lot in Claremont with 12 ceilings in the great room, 10 ceilings on main, and 9 ceilings in the finished walk-out basement. Floor-to-ceiling windows capture panoramic views of the rolling hills. Open-concept layout with hardwood floors, custom kitchen, 3 gas fireplaces, and a luxurious primary suite with deck access. The lower level basement features a complete in-law suite with 2 bedrooms, full kitchen, 3-piece bath, laundry, private entrance, plus an additional 1,200 sq ft of semi-finished recreational space already roughed-in for a home theater. Spacious heated 4-car garage with 11 ceilings offers exceptional convenience. A rare blend of elegance, space, and privacy just minutes from city amenities (id:61476)
5 Fenton Street
Ajax, Ontario
Bright, spacious, and invitingthis stunning Tribute-built family home is nestled in the prestigious Hamlet Enclave of Northeast Ajax. Perfectly located near top-rated schools, fantastic shopping, restaurants, public transit, Highway 412, and the Ajax GO station, convenience meets luxury at every turn. This beautifully designed 4-bedroom, 3-bathroom home boasts a fully landscaped front yard, elegant hardwood floors throughout, and a generous, family-sized eat-in kitchen. Featuring a stylish stone and glass backsplash, the kitchen seamlessly flows into a sunlit dining area with a walkout to a large patioideal for entertaining or relaxing in your private outdoor oasis. (id:61476)
150 Olive Avenue
Oshawa, Ontario
Vacant lot located on bus route and across the street from proposed central Oshawa go station. Easy access to 401, shopping, downtown uoit campus and more. (id:61476)
1432 Sandhurst Crescent
Pickering, Ontario
Client Remarks: Location! Location! Closed to 4500 Sq. Ft. of Luxury Living Space.. This exceptional 9-year-old custom-built residence showcases superior craftsmanship, featuring crown molding, wainscoting, coffered ceilings, and LED lighting throughout. The oversized driveway with no sidewalk adds to the homes convenience and curb appeal. Designed for both elegance and functionality, the spacious open-concept layout boasts a gourmet kitchen, a family room with a fireplace, and abundant natural light. A versatile main-floor office can easily serve as a sixth bedroom. The luxurious primary suite offers his and hers walk-in closets and a spa-like 5-piece ensuite, while the finished basement includes a bedroom, 3-piece bath, and a wet bar, with the potential to be converted into a secondary kitchen or in-law suite. Ideally located with quick access to Highways 401 & 407, the Pickering GO Station, and a wealth of nearby amenities. Outdoor enthusiasts will love the proximity to Rouge National Urban Park, the Toronto Zoo, and scenic waterfront trails . A rare opportunity. Schedule your private viewing today! Motivated Seller (id:61476)


