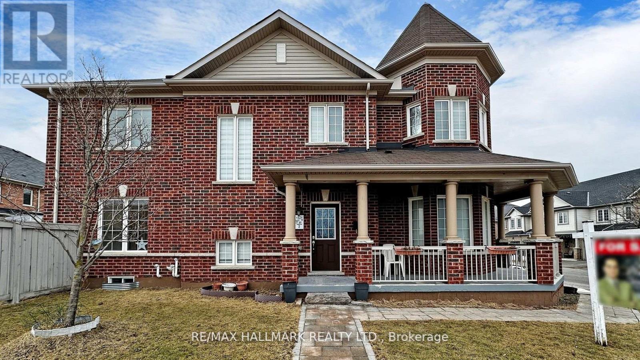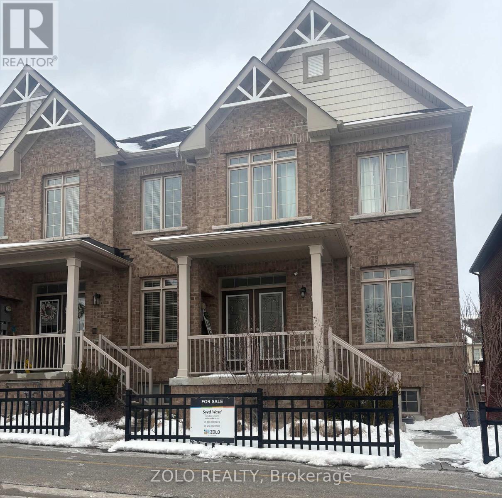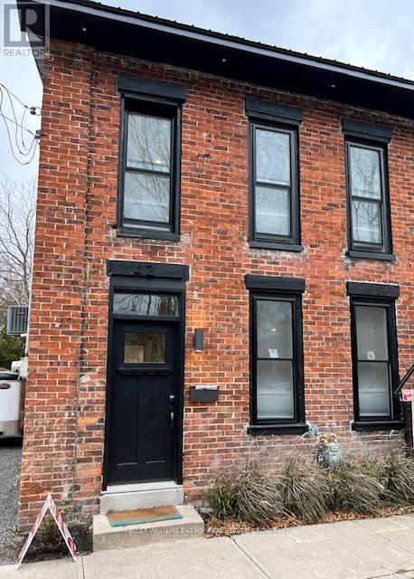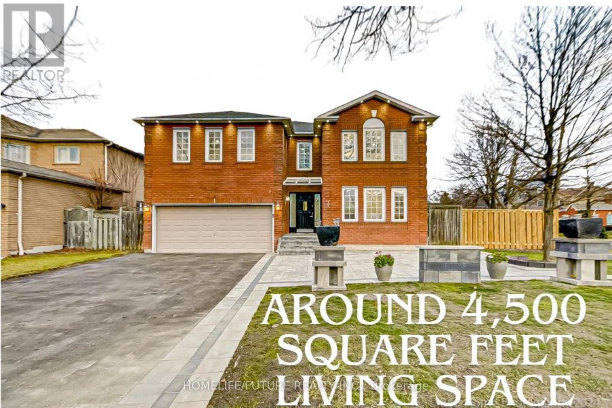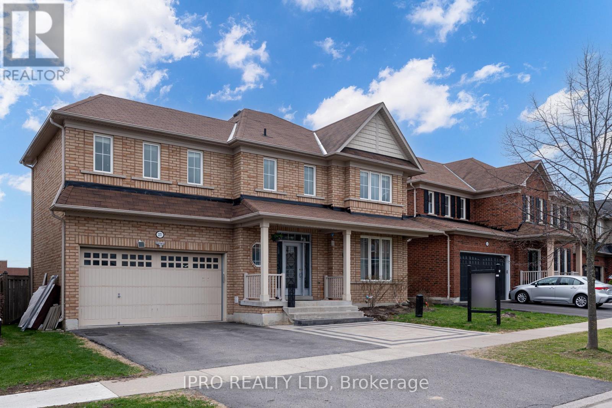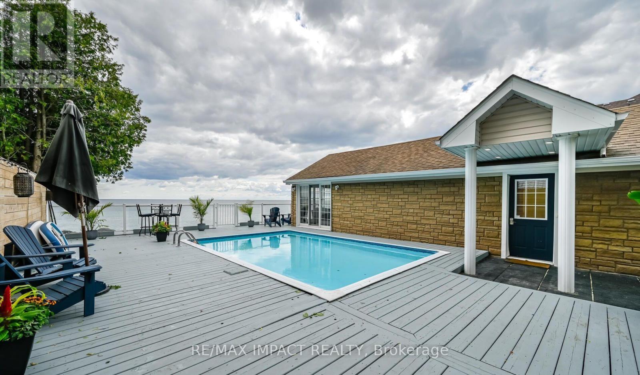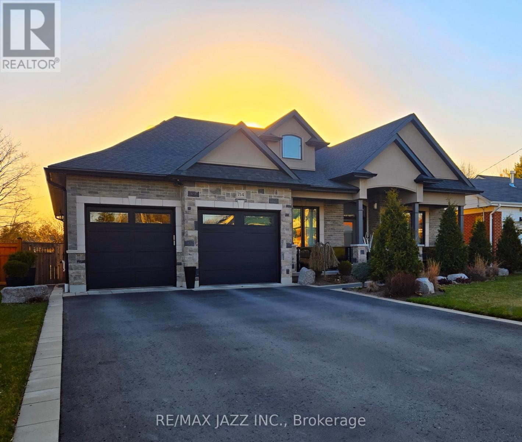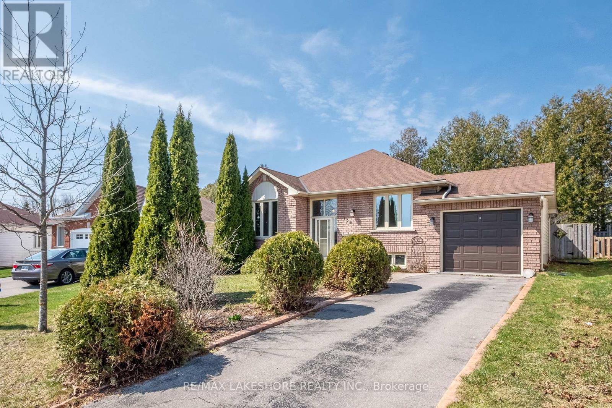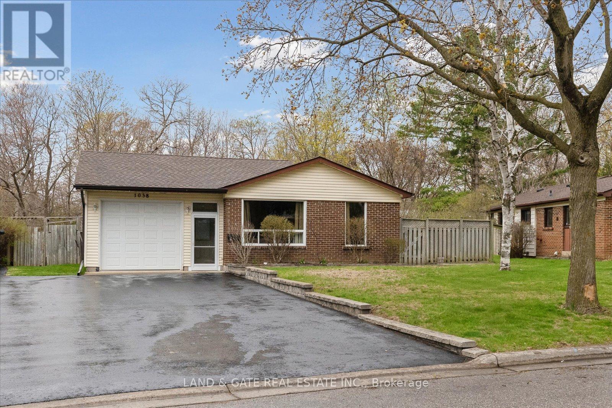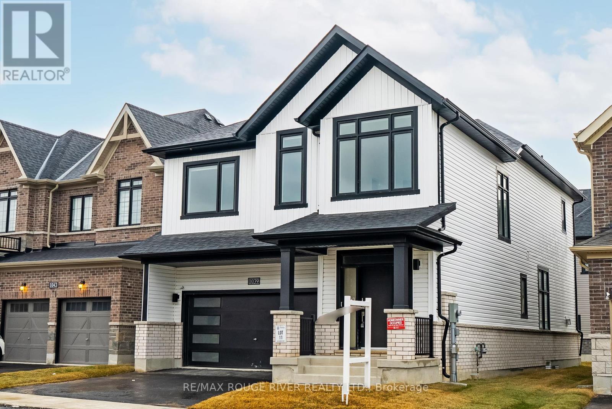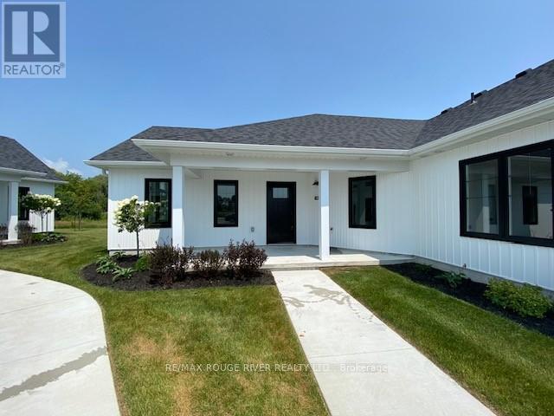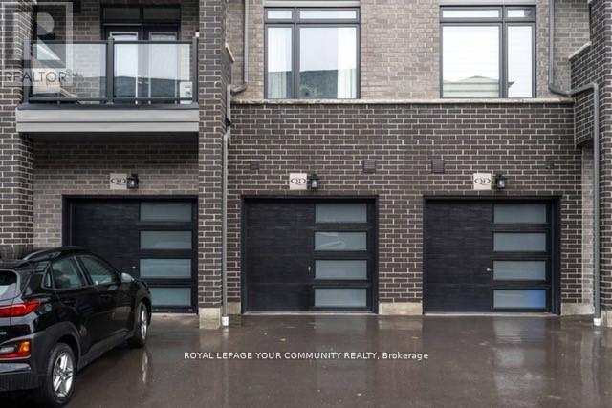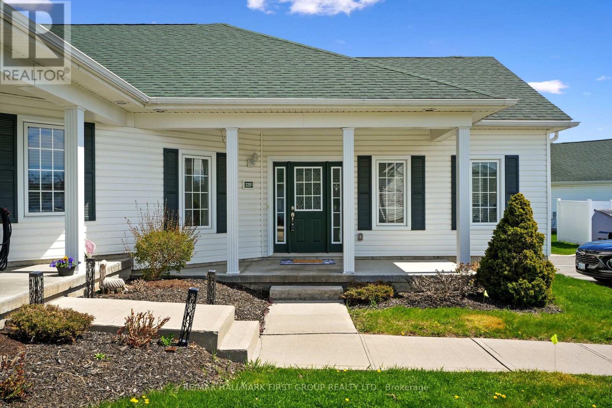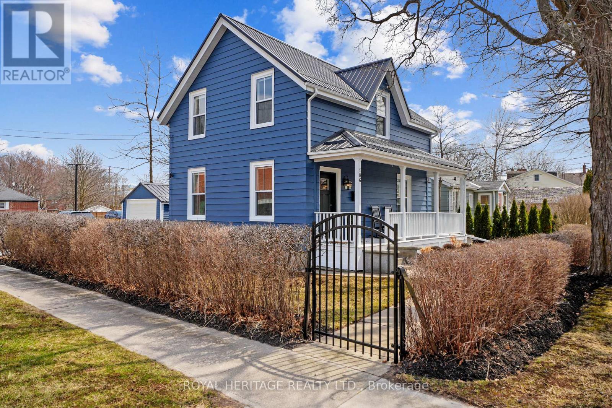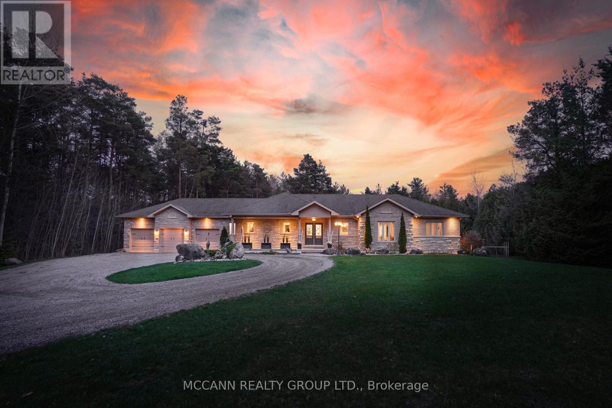1311 - 1455 Celebration Drive
Pickering, Ontario
Welcome home to Universal City Condos. Discover luxury in this gorgeous one bedroom suite. Parking included! This beautiful condo combines style, functionality, and luxurious living. Boasting an open concept with modern finishes, this suite features a contemporary kitchen with quartz countertops and stainless steel appliances, a large bedroom with great closet space, and laminate floors. Walk out to an oversized balcony. Perfect for a first time buyer, investor or downsizer! Just a brief 2- minute stroll to Pickering Town Centre. Located minutes from Pickering GO, Pickering Casino and Frenchman's Bay. Easy access to Hwy 401/412/407 and 404. The building amenities include: fitness room, yoga studio, outdoor terrace, outdoor swimming pool with change rooms, 24 hour concierge, party room, pet spa, gaming centre, bicycle storage and more. (id:61476)
2 Telstar Way
Whitby, Ontario
Nestled in the charming Brooklin area of Whitby, this corner unit townhouse offers a perfect blend of space, style, and functionality. Designed for modern living, it provides an airy, open-concept layout with abundant natural light and thoughtful details throughout. A family-friendly and growing community, close to shopping and all other amenities with easy access to Hwy 407 & 412, making them ideal for commuters. This is the perfect home for families, professionals, or downsizers looking for style, space, and convenience. Main Floor with Open Concept with Large Windows for Abundant Natural Light. Extra Room on Main Floor Can be Used As 4th Bedroom or Home Office. Front & Backyard Interlocking. Do not Miss it.*** (id:61476)
17 - 735 Sheppard Avenue
Pickering, Ontario
Welome to your perfect starter home in a quiet family-friendly enclave in Woodlands! A sun-lit corner unit with wraparound porch, fenced-in side yard that's perfect for pets and kids. Featuring 3BR, modern eat-in kitchen w/ quartz counters, stainless steel appliances, renovated washrooms (2021), *upstairs laundry (2021)*, high-end Lutron light switches, smart thermostat and smoke/CO2 detector, smart auto-locks, new deck (2024), and numerous upgrades throughout the years. The finished basement (2016) is perfect as a recreational room, family area, private office or entertainment centre, and allows direct access to attached garage. AC and furnace replaced in 2023, HWT in 2017, triple pane windows in upstairs bedrooms (2021). All this for a small condo fee of $220/month that includes all exterior maintenance, landscaping, water and common elements - hassle free easy living that's ready for you to just move in. Moreover, you are just steps to shopping, restaurants, library, public transit, stone's throw to 401 and a few mins to 407, 412, near great schools, parks, trails, and many other numerous amenities. Don't miss this! *INSPECTION REPORT INCLUDED* (id:61476)
217 Doug Finney Street
Oshawa, Ontario
Welcome to 217 Doug Finney Street, a Beautifully maintained home in one of Oshawa's most desired neighbourhoods! This stunning property offers the perfect blend of comfort, convenience, and modern living, making it an ideal choice for families, professionals, or anyone seeking a vibrant community. Key features: Spacious & Bright Layout. Enjoy an open-concept design with large windows that fill the home with natural light, modern kitchen featuring a sleek countertops and stainless steel appliance (id:61476)
6600 & 6680 Best Road
Clarington, Ontario
This stunning property at 6600 & 6680 Best Rd, Rural Clarington offers a rare chance to own two detached homes on 47.48 acres in a highly sought-after location. Heres a detailed breakdown of its incredible features:Two Spacious Homes:6600 Best Rd (2,532 sq. ft) Designed for entertaining, featuring a massive sunroom, secondary kitchen, inground pool, wrap-around covered porch, and a country kitchen with a 9ft granite island. 6680 Best Rd (2,464 sq. ft) Renovated with classic finishes, hardwood floors, 4 bedrooms, 2.5 baths, attached 2-car garage, and access to the barn.Luxury & Comfort Features: Cozy wood-burning fireplaces in both homes.Finished basement (6600 Best Rd) with 9ft ceilings, games room, pool table, bar, and 4+1 bedrooms.Scenic countryside views from both homes.Equestrian & Outdoor Paradise: 12-stall barn with water, hydro, hay storage. -mile private race track on the property!Multiple paddocks + 6-8 acres of forest at the back. Inground swimming pool (6600 Best Rd) + expansive outdoor space.Prime Location:Minutes to Highway 115/35 & 407 for easy commuting.High-speed internet (Bell & Rogers available)perfect for remote work or modern living.MPAC-listed sizes for both homes.Ideal for multi-generational living, equestrian enthusiasts, or investors. This is a once-in-a-lifetime opportunity to own a luxury country estate with endless possibilities. Whether you're looking for a private retreat, horse farm, or income-generating property, this has it all! (id:61476)
14 Aldridge Lane
Clarington, Ontario
Beautiful open concept, bright and spacious Semi-detatched 2 storey Townhouse. Spacious main bedroom and living room and walkout from family room onto a large deck. Huge amount spent on Upgrades, Double Car Garage with double driveway. Located in the most desirable area of fast growing Newcatle. Minutes to Hwy 401/115/407. Enjoy farmers market, restaurants, minutes drive or easy walk to the Lake. Enjoy Golf, Marina, Orchards. Peaceful enviornment for peace loving people. Close promixity to elementary and high schools. (id:61476)
29 Rabbit Road
Brighton, Ontario
Welcome to 29 Rabbit Road where location truly makes the lifestyle! Nestled right on the shores of Lake Ontario and just steps from the entrance to Presqu'ile Provincial Park, this newly built 2023 semi-detached home offers the best of both worlds: modern, low-maintenance living in a setting perfect for outdoor enthusiasts. Walk or bike into the park to enjoy scenic hiking trails, sandy beaches, and boardwalks, all just steps from your door! Inside, this home features 3 bedrooms and 2 full bathrooms. The main floor boasts an open-concept living space with a contemporary kitchen that includes black stainless steel appliances, a stylish island ideal for entertaining, and a picture window that frames views of the lake. The spacious primary bedroom includes double closets and ensuite privilege, while a convenient laundry/mudroom offers entry to your attached garage plus walkout access to a large deck and backyard perfect for quiet outdoor relaxation. The fully finished lower level expands your living space with two additional bedrooms, a full bathroom, a cozy recreation room for movie nights or visiting guests, and ample storage. Additional features include quality luxury vinyl plank flooring, transferable TARION home warranty, air exchanger, hi efficiency furnace, efficient layout, and low-maintenance finishes throughout perfect for a lock-and-leave lifestyle or year-round comfort. Enjoy convenient amenities such as shopping, cafes, King Edward Recreation Centre, Curling Club, Summer concerts in the park, Tennis & Pickleball Courts, YMCA, and so much more. Quick access to the 401 corridor and only an hour drive to the GTA. Experience the charm of Brighton living with the peace of mind that comes from owning a turn-key home in a serene and walkable lakeside community! (id:61476)
42 Margaret Street
Port Hope, Ontario
Wow! Don't miss out on this lovely 3-Br Semi With Modern Luxury Finishes. Open Concept Main Level Perfect For Entertaining! Designer Touches Include Exposed Brick, Pot Lights, Hardwood Floors, Designer Stairs, SS Appliances, and Centre Island with Quartz Countertop. Heated Floors In Main Bath [also heated towel rack] & Foyer. Luxury Fixtures. Walk To Downtown Port Hope. Hot Tub Negotiable. **EXTRAS** Newer Furnace, AC ['22] & Tankless Water Htr [Owned, '22] Metal Roof ['20], newer Doors, Windows ['22], Stairs & Handrails, Deck, ['22] Interior Doors & Trim, Upgraded Plumbing & Electrical, Landscaping ['22]. City waterline replaced ['21] (id:61476)
58 Baxter Place
Port Hope, Ontario
Welcome to 58 Baxter Place, Port Hope! Discover this charming family home nestled in one of Port Hope's most desirable neighbourhoods. Boasting 2+1 bedrooms and 2 bathrooms, this property offers both comfort and potential for growth, making it an ideal choice for families or investors. Features you'll love, spacious layout, high ceilings on the main floor and in the basement create a bright, airy atmosphere. Potential for expansion with ample space in the basement, there's potential to add additional bedrooms or living areas to suit your needs. Double attached garage, convenient and secure parking with plenty of room for storage. Paved double driveway, perfect for multiple vehicles or guest parking. The primary bedroom features a double-door entrance and an ensuite for added luxury and privacy. Family friendly location, situated in a fantastic school district with school bus pickup, it's an excellent choice for families. Nearby amenities, enjoy living close to a local golf course, perfect for leisure and relaxation. Close to gas station, grocery, hardware and drug store. This home combines functionality, style, and location, offering something for everyone. Don't miss the opportunity to make 58 Baxter Place your new home. ** This is a linked property.** (id:61476)
8 Bedell Crescent
Whitby, Ontario
This beautifully designed, two-story home offers a spacious and functional layout perfect for modern family and entertaining. The main floor impresses with soaring 11'8" ceilings and an open-concept design that brings in an abundance of natural light. The large kitchen features quartz countertops, a ceramic tile backsplash, stainless steel appliances including a double oven, ceramic tile flooring, and plenty of cabinet space to meet all your storage needs. Just off the kitchen is a bright breakfast area with a walkout to a large deck, and patio. The kitchen/breakfast area seamlessly flow into the fam room complete with a cozy gas fireplace. Upstairs, you'll find four bedrooms. Primary bedroom includes a large walk-in closet with a custom closet system, as well as a four-piece ensuite with a separate shower and jacuzzi tub. The second floor also features a convenient laundry room, eliminating the hassle of carrying laundry up and down stairs. The finished basement adds even more living space, offering five separate rooms. Two of the rooms are currently used as home offices and both include closets with dedicated lighting. One has a walk-in closet, the other a double-sized closet with a closet system. There's also a large recreation room ideal for family activities, a dedicated storage/utility room, and a fifth room that includes a laundry tub and is currently used as storage, with the potential to be converted into a future bathroom. Outside, the home features a detached two-car garage with it own hydro panel, a parking pad within a gated backyard, providing a secure area where children can ride their trikes and play safely. In total, there is space to park two cars in the garage and six more on the driveway. (id:61476)
130 Burnham Street
Cobourg, Ontario
Tucked into the quiet enclave of Monk's Cove, just steps from Lake Ontario, this beautifully updated home with energy efficiency in mind offers a lifestyle of comfort, serenity, and timeless style, with stunning lake views from the living room, kitchen and two of the bedrooms. Clad in Maibec board-and-batten siding and surrounded by beautiful perennial gardens, the curb appeal is straight out of a storybook, every detail designed with care. Inside, a breezy open floor plan graces the main level, grounded by sleek flooring and punctuated by a picture window that frames the lake. The living area flows effortlessly into a generous dining space and a cozy nook, perfect for an office or reading corner. The kitchen is flooded with natural light from a large window above the sink and outfitted with contemporary lighting and cabinetry that's both stylish and functional. The main floor primary suite is a peaceful haven with sliding doors opening to the backyard, ideal for savouring quiet mornings with coffee in hand. The adjoining bathroom has beadboard accents and a classic subway-tiled shower. Upstairs, two thoughtfully designed bedrooms offer space for family or guests, while the newly finished lower level adds even more versatility. Here, you'll find a warm and inviting rec room, a bathroom with a stunning vertical tile shower enclosure, and a dedicated laundry room. Outside, the magic continues. A stone pathway meanders through lovely gardens (including two raised vegetable beds) to a charming garden shed and workshop. The backyard deck offers covered and open-air lounging spaces, creating the perfect setting for everything from quiet morning reflections to twilight dinners under the stars. Walking distance to downtown Cobourg's vibrant shops, market, and dining scene, and with easy access to the 401, this lakeside gem offers the best of town and tranquillity, including an EV charger and canoe/kayak rack. (id:61476)
1 Wigston Court
Whitby, Ontario
Experience Around 4,500 Sqft Of Open-Concept Living Space With Upgrades Top To Bottom With Big $$$$ In Thie Beautifully Enhanced Home, Located In A Highly Desirable Neighborhood Close ToExcellent Schools And Local Amenities. The Heart Of The Home Is The Newly Remodeled Kitchen, Featuring An Impressive 9-Foot Island, ElegantCountertops, And Brand-New Appliances, Seamlessly Blending Style And Functionality.Pot Lights Throughout The Interior And Exterior Create An Inviting Ambiance, While TheRedesigned FamilyRoom And Rich Hardwood Flooring Elevate The Homes Aesthetic Appeal. Freshly Updated WashroomsWith Heated Floor(2Nd) Add A Refined Touch, Complementing The Interlocking Front And BackyardThat Frame The Property With Charm.This Move-In-Ready Home Has Been Modernized With A New Furnace, AC, Hot Water Tank, FreshPaint, AndUpgraded Windows. With Parking For Six Vehicles And The Potential For A Separate BasementEntrance, ThisProperty Combines Convenience With Contemporary Living In A Prime LocationDont Miss The Opportunity To Check Out This Incredible Home! (id:61476)
2171 Secretariat Avenue
Oshawa, Ontario
WOW!!! An Extraordinary Home Offering Urban Living at Its Best A Rare Opportunity Not to Be Missed. Welcome to your dream home a detached, two-storey marvel that offers an unmatched blend of modern convenience, timeless elegance, and superior location. Nestled in a desirable neighborhood that perfectly balances urban energy with suburban tranquility, this spectacular 4+2 Spacious bedroom, 5-bathroom residence epitomizes contemporary living in one of Durham's most sought-after communities Windfields. Whether you're a growing family, a multi-generational household, a savvy investor, or a discerning buyer seeking that perfect combination of space, light, and luxury. Property Features striking exterior set on a massive frontage, East Facing exuding curb appeal with its modern brick façade and premium lot backing onto a school & expansive lot ensures not only ample parking but also a sense of privacy and openness rarely found in today's developments. Step inside and be captivated by the 9-foot ceilings, a design feature that adds volume, elegance, and grandeur to the already generous living spaces. Natural light floods every corner of the home, thanks to large, well-placed windows that create a seamless connection between the indoors and the outside world. The thoughtful layout, defined by fluid transitions between rooms, offers both intimacy and spaciousness perfect for everyday living and exceptional for entertaining. The professionally finished basement extends the homes versatility. With two additional bedrooms, a spacious recreation area, and a full bathroom & a Kitchen, this lower level is ideal for in-laws, adult children, guests, or even rental income. Location is everything, and this home delivers in every way. Situated in a vibrant, family-friendly neighborhood, the property is within close proximity to top-rated schools, Durham College, major highways (including 401, 407, and 412), shopping centers, recreational facilities, public transit, and more. (id:61476)
739 Regional Rd. 13 Road
Uxbridge, Ontario
WELCOME TO YOUR PRIVATE OASIS !! THIS LOVELY 4-LEVEL SIDESPLIT SITS ON A LARGE LOT WITH INGROUND POOL & SPILLOVER SPA.GROUND LEVEL OFFERS FAMILY ROOM WITH STONE FIREPLACE & WALKOUT TO PATIO, 4TH BEDROOM, LAUNDRY & 2 PC. BATH. MAINLEVEL OFFERS AN OPEN-CONCEPT LIVING/DINING ROOM, AN AMAZING KITCHEN W/EXTENSIVE CABINETRY, LARGE ISLAND & GRANITECOUNTERS. DINING ROOM HAS A W/O TO THE SOLARIUM WITH HOT TUB WHICH OVERLOOKS THE PRIVATE FENCED YARD. 2ND LEVEL FEATURES PRIMARY BEDROOM WITH 3PC ENSUITE, PLUS 2 ADDITIONAL BEDROOMS AND 4PC. BATH. THE INSULATED 2 CAR GARAGE &GENERAC GENERATOR RENDER THIS HOME COMPLETE! THIS LOVELY HOME OFFERS APPROX. 3000 SQ. FT OF FINISHED LIVING SPACE WITH A VERY DESIRABLE AND FAMILY FRIENDLY FLOOR PLAN. DON'T MISS OUT ON THIS ONE!! **EXTRAS** New Hot Water Tank 2024 (owned); Basement finished 2024; New Pool liner 2022, Shingles 2022 (solarium shingles 2016); Generac Generator 2016. Central VAC and attachments (id:61476)
191 Simcoe Street S
Oshawa, Ontario
6.8% CAP RATE! Legal triplex with commercial zoning, offering multiple value-add opportunities, including the potential to add a garden suite on the existing detached garage and spacious parking lot (accommodates 9+ vehicles). All units are currently tenanted and generating strong rental income and have shared laundry facilities in the basement. Recent improvements include updated front entry railings, a new staircase banister for the upper unit, and a fully renovated basement apartment. Centrally located in Oshawa, the property offers easy access to Highway 401, Durham College, Oshawa GO Station, and is just a short walk to local shops, schools, and parks. (id:61476)
59 Cedar Crest Beach Road
Clarington, Ontario
Spectacular opportunity for homeowners and investors alike, to enjoy this tastefully renovated bungalow with a lake-facing inground pool in waterfront Bowmanville! Sellers would like to remark that this property has the potential to add a 4th bedroom with lakeview, on top of the lakeviews from all the existing bedrooms, to either personally enjoy or utilize as a short-term rental business generating considerable income. There is also a flowing well that provides an abundance of clean, fresh water. Port Darlington beachfront and all amenities are just a short distance away. A truly wonderful and rarely offered property, make it yours today! (id:61476)
35 Maple Street N
Uxbridge, Ontario
Opportunity knocks! Location, Location! Huge immediate investment opportunity, hold for Further Investment or Development. RM Zoning allows many uses, including but not limited to: single-family dwelling, semi-detached dwelling, duplex dwelling house, apartment, senior citizen's housing, group home, private home daycare & more. This high value bungalow is located in sought-after neighbourhood close to all amenities, on a large .33 acre lot. 3+2 Bedrooms, 2 full bathrooms, 2 kitchens and separate entrance to finished basement, lots of storage and more. Spacious main Eat-In Kitchen with tons of cupboard space. Spacious bedrooms with ample closet space. Separate entrance to finished basement with high ceilings, kitchen, bedroom, full bathroom, tons of storage & more. Private driveway with ample parking. Conveniently located close to schools, shopping, public transit, 401, parks & recreation & more. Not in a CLOCA regulated area, nor Greenbelt. Buyer to do their own due diligence concerning all aspects of this property and their intended use of it. (id:61476)
35 Maple Street
Uxbridge, Ontario
Opportunity knocks! Location, Location! Huge immediate investment opportunity, hold for Further Investment or Development. RM Zoning allows many uses, including but not limited to: single-family dwelling, semi-detached dwelling, duplex dwelling house, apartment, senior citizen's housing, group home, private home daycare & more. This high value bungalow is located in sought-after neighbourhood close to all amenities, or a large .33 acre lot. 3+2 Bedrooms, 2 full bathrooms, 2 kitchens and separate entrance to finished basement, lots of storage and more. Spacious main Eat-In Kitchen with tons of cupboard space. Spacious bedrooms with ample closet space. Separate entrance to finished basement with high ceilings, kitchen, bedroom, full bathroom, tons of storage & more. Private driveway with ample parking. Conveniently located close to schools, shopping, public transit, 401, parks & recreation & more. Not in a CLOCA regulated area, nor Greenbelt. Buyer to do their own due diligence concerning all aspects of this property and their intended use of it. (id:61476)
714 Bessborough Drive
Oshawa, Ontario
Luxury Living at its best! Custom built bungalow in desirable location, close to all amenities, paired with privacy and serenity of over 4,000 sq. ft. of high end finishes throughout above all standards! 3+2 beds, 4 baths. Open concept. Large, Bright and inviting dining & living room with custom fireplace wall unit, W/O to covered deck & entertainer's yard. Stunning Chefs kitchen with stone quartz countertops, backsplash, lots of cupboards, drawer organizers, cabinet pullouts, W/I pantry, massive centre island with seating & storage. The primary bedroom features sound proofing, W/I closet & spa like ensuite bathroom. 2nd primary bedroom on the main floor features a W/I closet & spa ensuite bath. Spacious bedrooms with double closets. Finished basement with high ceilings, egress windows, rec room, full bath, 2 bedrooms, massive 6 x 28 cold cellar, tons of storage & cable TV hookup in every room. Beautifully manicured front yard with stone walkway, gardens & covered front porch. The private, fully fenced backyard features a composite deck with storage below, powered remote control shade blinds, led lighting throughout, a superb cabana with additional outdoor entertainment and outdoor kitchen, shed with power & much more. Direct access to true double finished and insulated garage with side door. Large driveway with no sidewalk and parking for 6 vehicles. Amazing features include: Hickory floors & staircase, stainless steel railings with smoke glass panels, triple panel casement with transom windows with UV; coffered, tray & slotted ceilings in all bedrooms, crown molding throughout, all dimmed LED lighting throughout, Cat5 connection in all rooms, Spray foam insulation, attic insulation R value of 70+, preplanned backup power gas powered generator & electrical vehicle charger, 84" tall doors, high end baseboards and trim, BBQ hook up, owned heating/cooling equipment (furnace, A/C, HRV, Hot water tank) and the list goes on and on. No expense or detail was spared. (id:61476)
18 Durham Street
Clarington, Ontario
OFFERS ANYTIME!!! Two Years Old!!! Over 2000sqf Built By Woodland Homes! Amazing Upgrades Throughout! This 4 Bdrm, 3 Bath Home Offers An Open Concept 28x14 ft. Living/Dining Space with Soaring 9Foot Ceilings, Pot Lights, Gas Fireplace & Gorgeous Engineered Hardwood Floors! Quartz Tops Throughout! Modern Kitchen With S/S Appliances! Main Floor Laundry! A New Deck And So Much More! Close To 401, Shopping, Schools & Conservation Trails (including the famous fish ladder!). A Must See!!! (id:61476)
30 Huffman Avenue
Port Hope, Ontario
Welcome to 30 Huffman Ave in Port Hope! This beautifully maintained raised bungalow sits on a premium lot in a sought-after neighbourhood, just minutes from the 401, shops, and amenities. The main floor boasts engineered hardwood, two spacious bedrooms with updated carpet, and an oversized kitchen with ample space for family meals. The bright, open-concept living and dining area is perfect for entertaining. The finished basement offers a large rec room, a third bedroom, and a 3-piece bath, providing extra living space for guests or family. Step outside to enjoy the newly built composite deck, ideal for summer gatherings. Additional updates include a furnace and AC and an air exchange system. Within walking distance to Rapley Park and a short drive to the Port Hope Golf & Country Club, this move-in-ready home is waiting for you! (id:61476)
934 Audley Road N
Ajax, Ontario
Welcome to this beautifully maintained 3 storey freehold townhome in a high-demand Central Ajax neighborhood, perfectly situated directly across from a scenic conservation green space. Offering 3+1 bedrooms and 4 bathrooms, this versatile home is ideal for families, remote professionals, or savvy investors. The ground-level features a private family room with direct access to Audley Road an ideal setup for a home office, rental suite, or home-based business with a separate entrance for clients. The fully finished basement includes a 4th bedroom and a 3-piece bathroom, adding valuable living space and income potential. Enjoy a bright, open-concept main floor with a combined living and dining area that walks out to a covered balcony perfect for morning coffee or evening relaxation. The family-sized kitchen boasts a spacious breakfast area, ideal for casual dining and entertaining. Upstairs, the large primary bedroom offers a four-piece ensuite and a walk-in closet, complemented by two additional spacious bedrooms. Located on a family-friendly street, you're just minutes from top-rated schools, Audley Rec Centre, parks, shopping, public transit, and more. This is a home with endless possibilities in a prime location! (id:61476)
739 Greer Crescent
Cobourg, Ontario
Located in the desirable west end of Cobourg, this 3 bedroom, raised bungalow is great for couples seeking a quiet lifestyle within easy access to shopping plus the pie-shaped lot has a gate to the Rogers Road extension walk way for getting your steps in. The home offers a bright eat-in kitchen with doors out to the large deck at the back, perfect for outdoor activities like BBQing or just unwinding in peace. The main floor has a combined dining area and spacious living room with hardwood floors, making it suitable for family gatherings. Recent updates include fresh paint and carpets replaced in the bedrooms and lower level.The lower level offers a cozy rec room, and an additional 2 piece bathroom, providing extra space for a growing family or welcoming visitors. A quick closing is possible to make this property your own, in an area where houses show a pride of ownership. (id:61476)
1038 Exeter Street
Oshawa, Ontario
Bright & Spacious Bungalow in Prime Location! Step into this stunning 4 bedroom 2 full bathroom bungalow with Inground pool , designed for comfort and style. Featuring large windows that bathe the space in natural light, this home offers an inviting and airy atmosphere. The main level boasts a well-appointed living area, a modern kitchen, and spacious bedrooms, perfect for relaxed living. The finished walk-out basement adds incredible versatility ideal for additional living space or entertainment. Outside, enjoy a beautiful deck, interlocking brick and a refreshing inground pool backing onto Green Space. Your personal oasis right in the heart of the city! Located in a prime neighbourhood, this home is close to top-rated schools, convenient transit options, vibrant restaurants, and endless shopping opportunities. Plus, the 1-car garage adds practicality to this already perfect package. (id:61476)
1039 Thompson Drive
Oshawa, Ontario
Experience luxury living in this beautifully upgraded 4-bedroom home in sought-after North Oshawa. Welcome to Minto Communities Spruce 6 model offering over 2,800 sq. ft. of refined living space filled with high-end finishes and thoughtful design.Step inside to a formal dining room where large windows and a tray ceiling create an inviting, sophisticated setting for entertaining. The spacious great room is the true heart of the home, featuring a waffled ceiling, a cozy gas fireplace, and seamless flow out to the backyard. The chef-inspired kitchen is a showstopper with granite countertops, extended designer cabinetry, a center island with a breakfast bar, and premium stainless steel appliances. A bright breakfast area opens to a walkout deck perfect for effortless indoor-outdoor living.Upstairs, the primary suite is a private retreat, offering two walk-in closets and a spa-like 5-piece ensuite with a double vanity, soaker tub, and glass shower. The second bedroom also enjoys a private 4-piece ensuite, while all bedrooms are generously sized with ample closet space. A second-floor laundry room adds convenience to everyday living.The unfinished basement is a blank canvas, ready to bring your vision to life. Ideally located near top-rated schools, parks, shopping, and major highways, this exceptional home perfectly blends sophistication, space, and convenience. Dont miss the opportunity to make this stunning property your forever home. (id:61476)
238 Division Street
Oshawa, Ontario
Welcome to your dream home, where timeless character meets modern convenience! This beautifully maintained 3-bedroom, 3-bath gem offers versatile living with a space loft -- perfect as an additional bedroom, home office, family room, or teen hang-out space. Featuring old-world charm throughout, you'll fall in love with the elegant high baseboards and broad trim, hearty balusters, and classic banisters that give this home its unique soul; all while maintaining great flow and space as a functional family home. The heart of the home is complemented by stylish modern finishes, including well-appointed rooms and a spacious kitchen with a gas stove hookup - ideal for home chefs. If the top three floors aren't enough space, in the basement you'll find a functional rec room that has versatile uses for extended family or out of town guests, complete with another three-piece bath and oversized storage / furnace room. If outdoor living peaks your interests, you have plenty of options from the over-sized front porch, the large back deck, with both an open and covered area, or the yard with play structure, great for the kids. A built in gas line for barbecuing makes backyard gatherings a dream, just in time for summer get togethers. Finally, don't miss the shed that has both heat and hydro and offers a great space for an exercise studio, home office, she-shed/man cave, or simply just more storage. The options truly are endless in this great home. Conveniently located close to Lakeridge Health Oshawa, public transit, shopping, restaurants, Cost-co and the charm and entertainment that is offered just a short walk away in downtown Oshawa, including the Tribute Center, (home of the Oshawa Generals), great concerts and entertainment. (id:61476)
45 Aster Crescent
Whitby, Ontario
**OPEN HOUSE SAT MAY 3RD 1-3PM** Be Captivated By This Beautiful Detached 4 Bedroom Friendly Family Home In The Heart Of Brooklin! Tastefully Decorated & Freshly Painted. Warm & Inviting As Soon As You Step Through The Front Door. This Home is Located On A Quiet Cres Backing On To A Massive Pie Shaped Lot! Buyers Will Appreciate Many Elements That Complete This Home Including Solid Hardwood Flooring Throughout Main & Second Levels NO CARPET! Detailed Millwork On Lower Walls In Foyer, Stairway & Upper Hallway. Separate Formal Dining Room Is Perfect For A 10 Person Harvest Table - Enjoy All Those Big Holiday & Family Gatherings. The Kitchen Is Installed With Classic White Quartz Counters, Newer Stainless Steel Stove & Dishwasher, Extended Breakfast Counter Area & Eat In Kitchen. Walk Out To A Perfect Grilling Deck That Over Looks The Larger Than Life Backyard & 30' Round Semi Inground Heated Pool! Newer Stairs Off Grilling Deck Installed To Ground Level With Lounge Areas & Gazebo. Spacious Living Room Enhanced With Pot Lights, Hardwood Floors & A Gas Fireplace. Main Floor Laundry Room Gives Access To Double Car Garage. Solid Oak Staircase Leads To A Substantial Extra Wide Hallway & 4 Generous Sized Bedrooms. Primary Offers A Gorgeous, Newly Installed Ensuite. 2'x4' High Gloss Porcelain Tiles, Vanity With Tons Of Storage, White Quartz Counter, New Toilet, Free Standing Tub & Glass Enclosed Stand Up Shower, All Completed With Black Matt Fixtures. 2nd Bedroom Is Comparable To A Second Primary Bedroom With Semi 4 Piece Ensuite, Vaulted Ceilings, Multiple Windows & Closet. The Full Basement With Above Grade Windows Awaits Your Finishing Touches! Don't Miss Out On This Home & All It Has To Offer Your Growing Family. Close To Multiple Schools, Mins To Downtown Amenities, Parks & Library/Rec Centre. (id:61476)
103 - 14 Meadowcreek Drive
Brighton, Ontario
Ready To Move In, This Outstanding Condo Residence *(Approximately 1060 Sq/Ft) Features A Smartly Designed Open Concept Plan And Offers 2 Bedrooms, A Nicely Appointed Kitchen, 1.5 Baths, Ensuite Laundry, Heat Pump And A Private Porch. Located In The Very Desirable "Butler Creek" Development In The Picturesque And Historic Town of Brighton. This Wonderful Unit Is Truly Affordable And Will Please Astute Buyers Of All Ages. Note 1: Taxes Not Assessed Yet. Note 2: Offers To Be Drafted On Builder's Form. Note 3: No Commission Payable On Hst Portion Of Purchase Price. Note 4 Buyer To Pay Tarion Warranty Enrollment Fee On Completion Of Transaction. Note 5: Purchase Price Includes Hst To Qualified Buyers Only, Buyer To Assign Hst Rebate Back To Builder. Note 6:Buyer Is Advised To Do His/Her 'due Diligence' With Regard To All Aspects And Facets Of The Subject Property And The Buyer's Intended Use Of It. All Data Is Approximate And Subject To Change Without Notice (id:61476)
3580 Westney Road
Pickering, Ontario
An exceptional opportunity for the discerning buyer or builder to create the home of their dreams in picturesque Greenwood. Embrace the opportunity as the seller extends flexible financing options for this prime land, ensuring your vision takes shape before conventional bank financing kicks in. Spanning 82 feet by 210 feet, this mature lot is situated in the secluded and historical Hamlet of Greenwood, Ontario. This close-knit community is walking distance to the local elementary school, beautiful conservation area with endless hiking trails, the Pickering Museum and community centre. Easy access to all amenities including grocery stores, banks, restaurants, schools, summer camps, LCBO/Beer Store, fitness clubs, etc. A 2 minute drive to highway 407, 10 min to highway 401.Features of this picturesque lot include hundred-year-old maple trees, an oversized cedar hedge on the south side for privacy, beautiful sunsets in the backyard and a naturally sloping grade to the rear of the property- making the option for a walk-out basement feasible for buyers. Seize the chance to sculpt your ideal sanctuary amidst Greenwoods tranquil charm. (id:61476)
1807 Listowell Crescent
Pickering, Ontario
Welcome Home! This stunning freehold end unit townhome is the perfect blend of style, comfort, and convenience. Featuring a spacious living room, beautiful kitchen, and 3 generously-sized bedrooms, there's plenty of room to relax and recharge. The cozy rec room in the basement is a great space to entertain or enjoy some quiet time. Outside, enjoy the large private backyard with deck, perfect for outdoor entertaining. Ideally located in a prime Pickering neighbourhood, you'll be close to transit, schools, shopping, amenities, and much much more! (id:61476)
359 Carnegie Beach Road
Scugog, Ontario
Waterfront Property! This Beautifully Renovated Waterfront Bungalow On Scugog Island Offers The Perfect Retreat. Featuring Two Bedrooms, One Bathroom, And A Single-Car Garage With Ample Parking, This Home Blends Modern Elegance With Tranquil Living. This Stunning Interior Has Been Thoughtfully Updated With SVP Vinyl Flooring, And Painted Throughout. Enjoy Your Bright, Airy Kitchen ('21) Featuring Sleek Cabinets, Centre Island, Tons Of Storage, Granite Counters, And Luxurious Cafe White Appliances Accented With Gold Trim. Overlooking The Dining Area And Living Room, You'll Enjoy The Open Concept Floor Plan With Vaulted Ceilings That Lets In Tons Of Light So You Can Enjoy The Beautiful Surroundings. Two Large Bedrooms With Closets, Renovated 4 Pc Bath. Rounding Out The Main Floor, Enjoy Your Family Room That Oozes With Coziness Thanks To The Napoleon Wood Burning Fireplace And Multiple Walkouts To The Yard. Natural Light Floods The Living Spaces, Creating A Warm And Inviting Atmosphere. Enhanced By Multiple Walk-Outs To Enjoy The Serene Surroundings. Located Close To The Charming Town Of Port Perry, This Home Offers Convenient Access To Its Many Amenities, Including Shops, Dining, Casino, And Recreation. Whether You're Seeking A Weekend Escape Or Year-Round Living, This Waterfront Gem Is Your Perfect Sanctuary. Don't Miss The Opportunity To Make This Exquisite Property Your Own! **EXTRAS** Main Floor Laundry Room, Garage Door Opener, Reverse Osmosis System, Hook Up To Natural Gas Available, 2 New Patio Doors, And More. (id:61476)
32 Emmas Way
Whitby, Ontario
Only 1 year Old!!!! 3 Bedrooms, 2 Baths No Carpet Town home,Luxury Features thru-out, High Ceilings, Balcony. With three spacious bedrooms and Open concept designed layout, this modern home offers ample space and luxury.The main floors features a bright living and dining area, a modern kitchen with Island and a well placed powder room on the main floor. A spacious rear garage that offers plenty of room. Ideally situated within walking distance to public transit and just minutes from all plazas and amenities, quick access to schools, parks, restaurants,shops, and major highways including the HWY 412 and HWY 407 Priced to sell!!!! (id:61476)
1222 Macinally Court
Oshawa, Ontario
Nestled in a quiet, family-friendly cul-de-sac in one of Oshawa's most desirable neighbourhoods, this beautifully maintained bungalow offers the perfect blend of comfort, style & convenience. Step into a bright, spacious main floor featuring large windows that flood the space with natural light. The modern eat-in kitchen boasts stainless steel appliances and ample cabinetry - perfect for home chefs and entertainers alike. Walk-out to fully fenced backyard - ideal for summer gatherings and family fun! Cozy living space with corner fireplace. 2 generously sized bedrooms & full bathroom complete this main floor. The fully finished basement adds even more living space, with a rec room, guest bedroom, and 3pc bath. Don't miss your opportunity to make this exceptional home yours! (id:61476)
9 Halliday Street
Ajax, Ontario
Executive Family Home in Prime North East Ajax , a beautifully designed Tribute-built home (Year 2012) 3800+ Sq.ft of living space including the Walk out Basement, in the heart of North East Ajax. 4+1 Bedrooms, 4 Bathrooms, Office, large 13ft ceiling Family room , eat-in Kitchen, Living room, finished walk out basement with several large windows, Nestled on a landscaped lot, this executive 2.5-storey residence offers an exceptional blend of luxury, space, and convenience perfect for modern family living., this home is ideal for professionals needing an effortless commute. Sophisticated Interiors Step inside to 9-ft ceilings on the main floor, pot lights throughout, and an open-concept layout that's perfect for both entertaining and everyday living. The gourmet kitchen boasts granite countertops, stainless steel appliances, a built-in workstation, and ample storage, plenty of upgraded cupboard space. A dedicated main-floor office offers the perfect workspace or multi-generational living option. Unique 2.5-Storey Layout An elegant split-level staircase leads to a spacious family room with 13-ft soaring ceilings, a fantastic space for cozy movie nights. Upstairs, you'll find four generous bedrooms, including a luxurious primary suite with two walk-in closets, a spa-like ensuite with a separate shower & jacuzzi tub, and a full laundry room for added convenience. Fully Finished Walkout Basement A Rare Find! With high ceilings, large above-grade egress windows, a modern 3-pc bath, kitchenette, and multiple flexible spaces including a recreation room, bedroom, den/play area with built-in desks, and a utility room this lower level is ideal for in-laws, guests, or extended family, or just family recreational with walk out to the backyard. Outdoor Oasis & Ample Parking Enjoy summer BBQs or morning coffee on your private balcony/deck or unwind on the interlocking patio. The driveway fits 3 vehicles in addition to the 2-car garage, providing ample parking. A true gem in Ajax!!! (id:61476)
2201 - 300 Croft Street
Port Hope, Ontario
This low-maintenance, one-level condo is thoughtfully designed for effortless living in the desirable Croft Street community. The bright, open-concept main area features cathedral ceilings and a carpet-free layout, creating a spacious and airy atmosphere. A generous living room with large windows flows seamlessly into the dining area and kitchen, where you'll find contemporary cabinetry, modern countertops, and built-in stainless steel appliances. The primary bedroom offers plenty of space along with a large closet and full bathroom. A well-appointed guest bedroom and additional bathroom provide extra comfort, while the dedicated laundry room offers ample storage. With convenient access to the 401 and nearby amenities, this home offers a perfect blend of comfort and convenience. (id:61476)
303 - 91 Aspen Springs Drive
Clarington, Ontario
Bright & Modern Kaitlin Built Low-Rise Condo with Southern Exposure! Welcome to this immaculate 1-bedroom, 1-bathroom condo apartment, perfectly situated in a prime location with a wealth of amenities just steps away. This lovingly maintained home boasts an open-concept layout, ideal for first-time home buyers, downsizers, or investors seeking comfort and convenience. Inviting Living Space: Bright living room with beautiful laminate flooring, featuring a sliding door to a charming Juliette balcony with sun-filled southern exposure. Generous Master Bedroom: Complete with a walk-in closet for ample storage. Convenient Amenities: In-suite laundry for added ease. Spectacular Location: Steps from public transit, parks, schools, daily conveniences, and easy access to Hwy 401. The maintenance fees include Cable TV and High-Speed Internet. This clean, well-kept condo offers a perfect blend of style, functionality, and location. Don't miss the opportunity to own this sun-drenched gem! Schedule a viewing today! (id:61476)
764 Carlisle Street
Cobourg, Ontario
Fall In Love With Both Your Home And Neighbourhood In This Stunning 3 Bedroom, 3 Bathroom Home, Designed With Elegance And Modern Living. The Main Floor Offers A Bright And Airy Open-Concept Layout With A Spacious Living And Dining Area, Perfect For Entertaining. The Kitchen Features Stainless Steel Appliances, Ample Cabinetry, And A Large Island That Serves As The Heart Of The Home. Upstairs, The Primary Suite Is A True Retreat With A Large Walk-In Closet And A Luxurious Ensuite Featuring A Soaker Tub And Separate Shower. Two Additional Bedrooms Are Filled With Natural Light And Offer Plenty Of Space For Your Growing Family. The Untouched Basement Leaves the Possibilities Up To Your Imagination. Step Outside To A Private Backyard With A Fabulous Deck, Ideal For Summer BBQs And Relaxing Evenings. Located In A Welcoming Community Close To Schools, Parks, And All Amenities, This Home Offers Style, Comfort, And Functionality In One Perfect Package. (id:61476)
186 Durham Street
Cobourg, Ontario
Welcome to this exquisitely renovated Semi Detached heritage home, nestled in one of Cobourgs most sought-after neighbourhoods, just a short stroll from the renowned Cobourg Beach and the vibrant, historic downtown core.This stunning residence has been thoughtfully reimagined from top to bottom by a highly skilled interior designer, blending classic architectural charm with sophisticated modern living. Every inch of this home has been meticulously updated to offer a fresh open-concept layout while preserving its original character. From the moment you step inside, youre welcomed by an airy, sun-drenched space that flows effortlessly from room to room. The gourmet kitchen is a showstopper, featuring custom cabinetry, quartz countertops, and stainless steel appliances perfect for entertaining or family gatherings. The open living and dining areas are spacious yet cozy, retaining the warm charm of it's era with updated functionality. Upstairs, serene bedrooms offer comfort and style, while modern bathrooms provide spa-like retreats. All this just minutes from the beach, marina, boutiques, cafes, and shops that make Cobourg such a beloved destination. (id:61476)
6 Fraser Street
Port Hope, Ontario
Welcome to this warm, well-maintained 3-bedroom family home, perfectly situated in one of Port Hope's most desirable neighbourhoods. Enjoy the best of all worlds with quiet, family-friendly living just minutes from schools, Highway 401 and the vibrant main streets of town. The main floor offers a bright, open-concept layout featuring hardwood flooring and large windows that fill the space with natural light. The updated kitchen includes modern cabinetry and a big window, making it a great space to cook! A unique bonus to this home is the convenient side entrance walk-in, ideal for a home office, guest room, or potential fourth bedroom perfect for today's flexible lifestyle. Upstairs, you'll find three cozy bedrooms, each with large windows and closet space, creating bright and comfortable retreats for the whole family. Outside, the large driveway provides parking for up to three vehicles, and the spacious storage shed adds plenty of room for tools, equipment, or seasonal items. The unfinished basement offers incredible potential, featuring three separate spaces and a surprisingly good ceiling height for the area--ideal for converting into a rec room, home gym, playroom, or additional living space. This loved and thoughtfully cared-for home is the complete package for families, first-time buyers, or anyone looking to settle into the welcoming Port Hope community. (id:61476)
150 Victoria Street N
Port Hope, Ontario
This Beautiful Detached Home Located Perfectly For Families With School Aged Kids Just A Short Walk Away From Three Different Schools In Port Hope. This Lovely Home Boasts A Stunning 4 Bedrooms And 2 Bathrooms All On The Upper Level. The Main Floor Offers An Additional Bedroom That Could Be A Great Spot For An Office. A Spacious Kitchen Flowing Nicely Into A Sizable Dining Room Suited Nicely For A Large Family Gathering. The Lower Level Is Already Set Up For A Move-In Ready In-Law Suite, Featuring A Kitchen, Bathroom, And Bedroom With Egress Window. Newly Constructed Deck In The Back Was Installed In 2022. Other Tasteful Upgrades Include The Main Level Flooring (2024), Basement Washroom (2024) As Well As The Basement Flooring (2023). This Home Truly Is Move In Ready! (id:61476)
603 Elizabeth Street
Cobourg, Ontario
This charming 3-bedroom, 1.5-bathroom, two-storey family home is nestled in a highly sought-after neighbourhood in the west end of Cobourg. Located within walking distance to local amenities, including shops, schools, parks, and easy access to major routes, this home is perfect for a family looking for both comfort and convenience. Step into a bright, open-concept living and dining area, ideal for entertaining or relaxing. The spacious kitchen features modern appliances with plenty of counter space. On the second floor you will find 3 cozy bedrooms in addition to a 4 piece bathroom. The basement features a large finished rec room with a natural gas fireplace as well as a large utility room. The backyard is the real showstopper, a private, fenced oasis perfect for relaxing or entertaining. The natural gas heated in-ground pool is the perfect place to cool off during hot summer months, while the hot tub adds a touch of luxury and relaxation year-round. (id:61476)
14 Sandy Hook Road
Uxbridge, Ontario
Welcome to 14 Sandy Hook Road an exceptional custom-built bungalow set on over 6 acres in one of Uxbridges most sought-after locations. This stunning property offers the perfect balance of privacy and convenience, just minutes to town amenities yet surrounded by peaceful country side. With 3+1 bedrooms and 3+1 bathrooms, this home is thoughtfully designed for both family living and entertaining. The expansive primary suite is a true retreat, featuring oversized windows with breathtaking views of the forest, a spa-like oasis bathroom, and a spacious walk-through closet that connects to the main floor laundry for added ease. Hardwood floors flow throughout the main level, with large scenic windows bringing the outdoors in. The gorgeous kitchen includes a walk-in pantry and is perfect for hosting gatherings. The fully finished basement is beautifully designed, featuring a custom entertainment feature wall, high-quality finishes, and custom barn doors that open to a private home gym blending style with functionality in every corner. Step outside to explore your own private forest with meandering trails perfect for peaceful walks, year-round adventures, or quiet reflection. The property also features extensive landscaping and a cozy fire pit surrounded by mature of this caliber offering land, luxury, and location rarely come to market. This is your opportunity to own one of Uxbridges most unique and desirable properties. (id:61476)
23 Gord Matthews Way
Uxbridge, Ontario
Welcome To This Absolute Beauty With Sunset Views! Backing On To Open Space With Western Exposure, This Stunning Townhome Offers Daily Sunsets & An Elegantly Landscaped Fenced Private Backyard With No Neighbours Behind! Featuring 9-ft Ceilings On The Main Floor, Hardwood Floors, Pot Lights & A Chef's Kitchen With Quartz Counters, Large Centre Island, Stainless Steel Appliances & Modern Backsplash. The Open Concept Layout Flows Seamlessly To A Cozy Family Room With Gas Fireplace. Breakfast Area Features A Walk-Out To Deck & Stone Patio With Gorgeous Nature Views - Incredible For Entertaining Family & Friends! Spacious Primary Bedroom With Walk-In Closet & 5 Piece Ensuite Bathroom. Two Additional Bedrooms With Jack & Jill Ensuite Bath & Walk-In Closets. Finishes & Features Including Direct Garage Access, Convenient 2nd Floor Laundry, Newer Dishwasher, Washing & Drying Machines, Water Softener, Reverse Osmosis System & Much More! Ideal Location Only Steps To Grocery Stores, Restaurants, Shopping Centres & Gas Stations - Wow! (id:61476)
75 Cemetery Road
Uxbridge, Ontario
Welcome home to 75 Cemetery Rd! This magnificent 2-year-old custom-built beauty offers approximately 4800 sq ft of total living space. This stone and brick upscale, finely finished, family home boasts inviting curb appeal and is handsomely situated on an incredible 55' x 249' fully fenced lot ready and waiting for your fabulous landscaping plan. The long multi vehicle driveway leads to the double attached garage with mud room entry. Relax with your favourite beverage and enjoy the westerly sunsets from your covered front porch softened by the tinted glass railing. Luxurious finishings throughout including light oak wide plank engineered flooring, detailed coffered / waffle style ceilings, deep classic trims and moldings, LED pot lights, waterfall kitchen island, Quartz counters & porcelain tiles throughout, full slab Quartz backsplash tile, family room entertainment center with included big screen tv, custom semi transparent blinds throughout, quality stainless steel appliances, large pantry with roll outs, designer light fixtures, built-in custom shelving and desk in den, plus so much more! Magazine quality primary bedroom suite with spa like 5 pc ensuite, coffered ceiling, professionally installed closet organizer and picture windows overlooking the awesome back yard. Fully finished L-shaped basement level offering an expansive rec area, lower level office, 3 pc bath and spacious storage room with organizers. Central air, vac and security. (id:61476)
30 Nelkydd Lane
Uxbridge, Ontario
Welcome to 30 Nelkydd Lane In Sought After Coral Creek! This Exceptional Home Boasts a Fully Fenced, Extra Deep Premium Lot w Westerly Exposure, Offering Clear Views of The Surrounding Area. The Property Features No Rear Neighbours, Ensuring Privacy & Tranquility. In The Distance, You'll Find a School & Park, Making It Ideal For Families. Step Outside From the Finished Walk-Out Basement to Discover a Stunning Modern In-ground Pool (2018), Surrounded By Premium Patio Stones Perfect For Entertaining or Unwinding. The Additional Outdoor Space Ensures Plenty of Room For Enjoyment & Relaxation. Inside, The Home Offers a Spacious, Sun-Filled, Open-Concept Design That Has Been Fully Renovated. The Updated Kitchen, Dining and Living Areas Flow Seamlessly, Providing a Comfortable Living Environment. Currently Configured as a 3-Bedroom Layout, This Home Can Be Easily Converted Back To a 4-Bedroom, Offering Flexibility To Suit Your Needs. The Huge Primary Bedroom is a True Retreat, Featuring a Modern En-Suite Bathroom and a Walk-In Closet Larger than Most Bedrooms! The Finished Walk-Out Basement is Complete With a Full Bathroom and a Gas Fireplace, Creating a Cozy and Functional Living Space. Whether Used as a Home Office, Rec Room, Guest Suite, or Pool Lounge, This Space Has Endless Possibilities. Easy Access to Nature, Schools, & Community Amenities. Please Find The Full List of Improvements in The Attachments. (id:61476)
16 Goodwood Street
Uxbridge, Ontario
Nestled on an expansive 1-acre lot with over 100 ft of frontage and more than 300 ft of depth, this custom-built bungalow is the perfect balance of country calm and modern design. From the moment you pull into the driveway and get a closer look at the home, you know you've arrived somewhere special. Step inside, and light pours through massive windows, filling the vaulted ceilings of the living room and setting the tone for the open-concept layout that flows effortlessly throughout the home. Whether you're starting a family, upsizing for space, or simplifying your lifestyle, this home adapts beautifully to any life stage. The main floor is anchored by a designer kitchen that invites conversation and connection. With stone countertops, a custom built-in range hood, quality appliances, and an oversized island that seats five, it's the kind of space where late-night chats, weekend brunches, and everything in between just feel right. Storage is no issue everything has its place, including the everyday essentials tucked neatly into the large mudroom just off the garage. The primary bedroom on the main floor is a true retreat, complete with a spa-like ensuite and a walk-in closet. Three additional spacious bedrooms each with their own charm and a shared bathroom just for them. As the seasons change, your connection to nature never fades. The three-season sunroom offers a front-row seat to the outdoors without ever leaving your cozy corner. But when summer arrives, this property truly shines your own private resort awaits. Dive into the large in-ground pool, host unforgettable gatherings in the cabana with its fully integrated outdoor kitchen and bathroom, and when the sun sets, settle around the firepit or kick a ball around in the sprawling open space. Light-filled rooms, refined finishes, and rustic charm this home is a masterclass in style & function. And best of all, it offers the peaceful rhythm of country life, just a short drive from the conveniences of the city. (id:61476)
6 - 6 Adams Court
Uxbridge, Ontario
This spacious 2-story condo townhouse offers an unexpectedly large layout that feels even bigger than its 1600+ square feet. As you enter, you're greeted by an open & airy living space, flooded with natural light from oversized windows that stretch across the back of the house. The main floor features cozy living & dining areas & a well-appointed eat-in kitchen with modern appliances & ample counter space, making it perfect for both everyday living & entertaining.Upstairs, you'll find two generously-sized bedrooms, each with its own full ensuite, providing ultimate comfort & privacy. The oversized principle bedroom with 5 pc ensuite & large walk in rivals the space in much larger homes. The bedrooms are both bright and welcoming, with plenty of space for large furniture & even a cozy reading nook or home office setup.A key highlight is the walk-out basement, which provides additional living space & a large 3rd bedroom. Bright & open, with large windows & direct access to the outdoor area this 3rd level creates the perfect retreat or additional entertaining space. Whether you envision a media room, a home gym, or a guest suite, this basement offers so much potential.Freshly painted with many updates throughout, this homes size, bright feel & functional layout exceeds expectations & provides a truly elevated living experience. (id:61476)
35 Gord Matthews Way
Uxbridge, Ontario
This charming 3-bedroom, 3.5-bathroom raised townhome at 35 Gord Matthews Way offers low- maintenance living in a vibrant, family-friendly neighborhood. Located near shopping restaurants, and grocery stores. Beautiful ravine lot overlooking protected land regulated by the LSRCA. With a brick and stone exterior, landscaped walkway, and covered porch, the home has great curb appeal. The open-concept main floor includes a living room with a gas fireplace, a stylish kitchen with quartz countertops, stainless steel appliances, and a herringbone backsplash, plus a dining area that opens to a large deck with sunset views. The spacious principal bedroom includes a walk-in closet and 5-piece ensuite, while two additional bedrooms feature walk-in closets and a shared 4-piece ensuite. Convenient second floor laundry completes the upper level. The fully finished basement offers above-grade windows and a 3-piece bath, den, rec room, and extra storage space. Dont miss this fantastic opportunity (id:61476)



