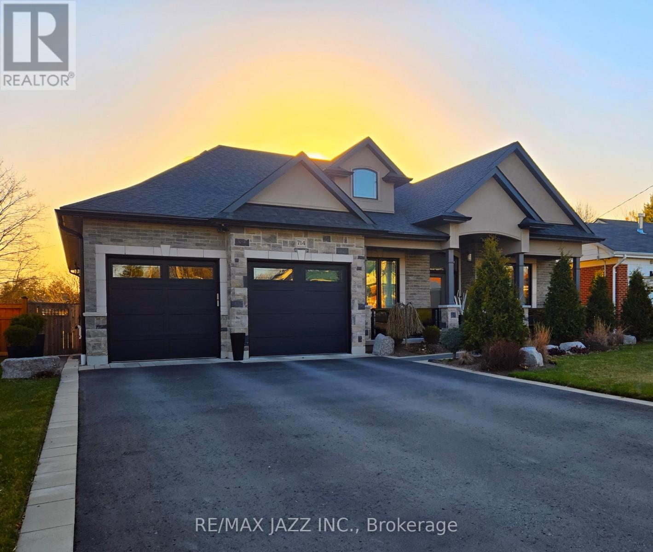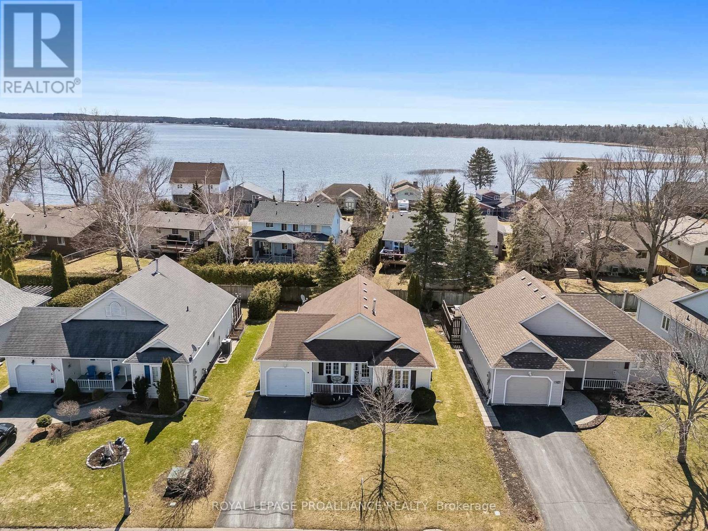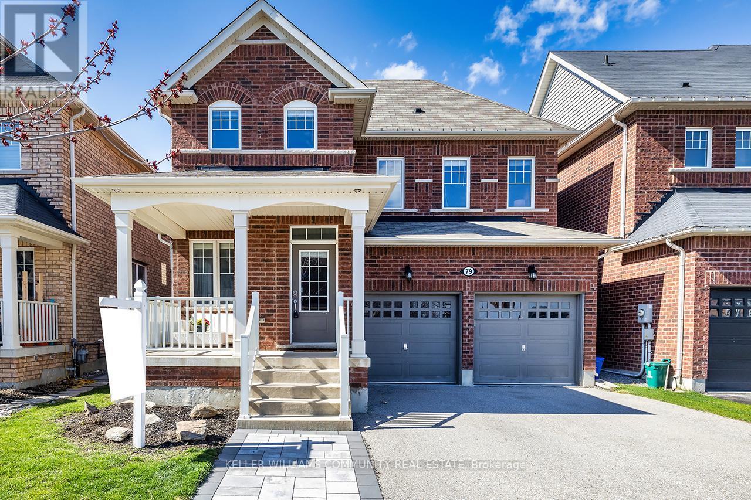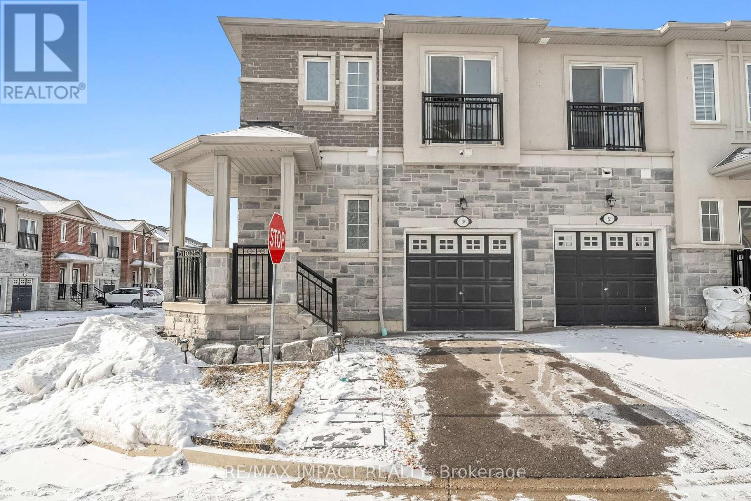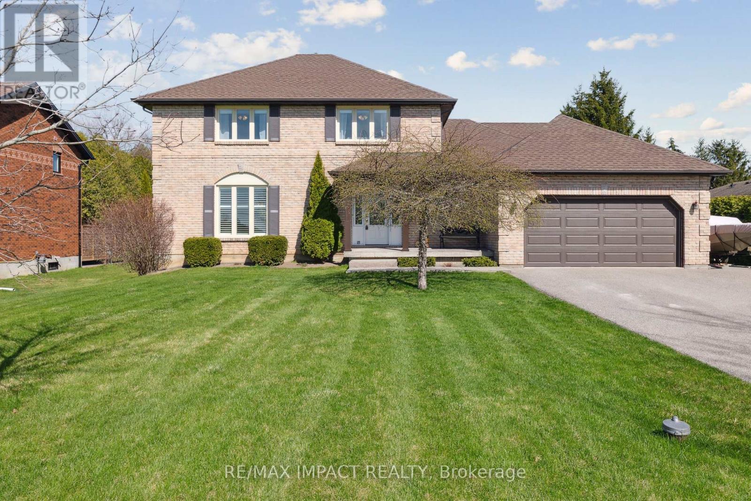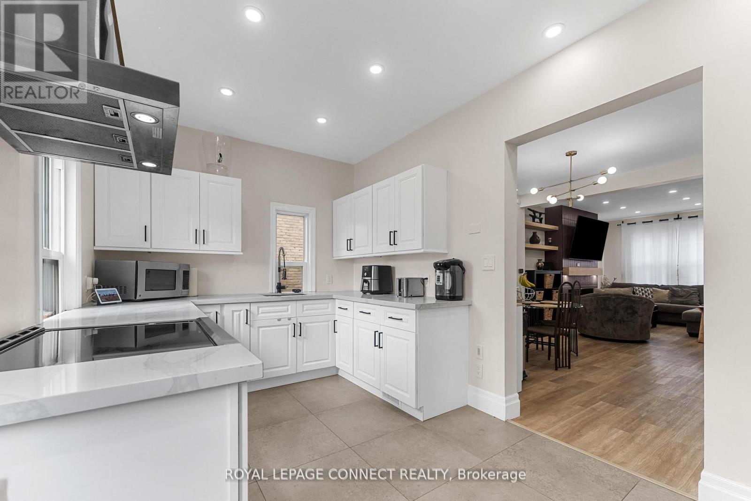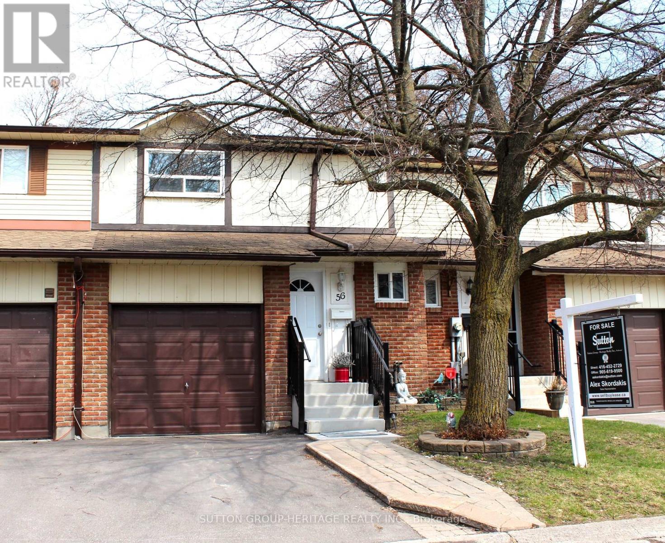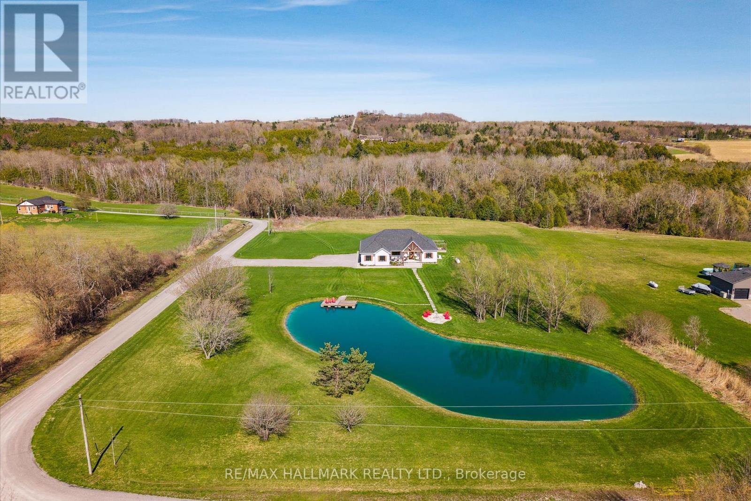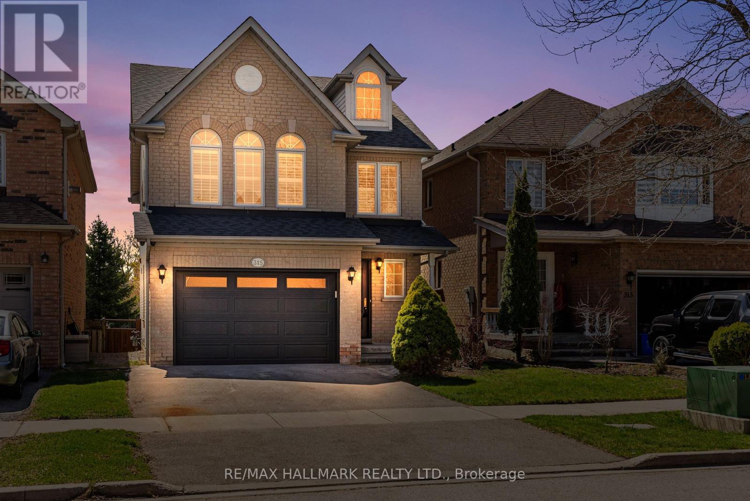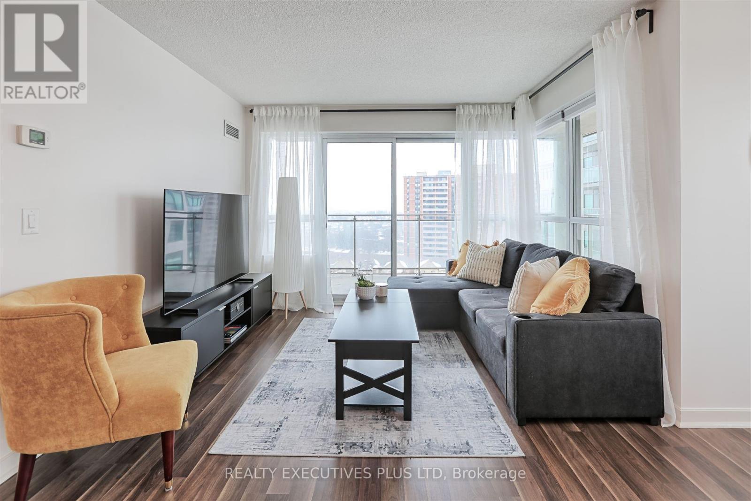639 Athol Street E
Oshawa, Ontario
Welcome To This Beautifully Maintained 3-Bedroom, 2- Bathroom Detached Brick Bungalow In A Well Established Family Friendly Oshawa Neighborhood. Meticulously Cared For, This Charming Home Features A Sun-Drenched Living Room With A Large Picture-Style Window Overlooking The Front Yard. The Spacious Eat-In Kitchen Offers Ample Counter Space, Abundant Cabinetry, And Plenty Of Room To Gather. Each Bedroom Is Generously Sized, Making This The Perfect Home For Families, Downsizers, Or Savvy Investors. The Basement- With Its Own Separate Entrance Adds Incredible Versatility. It Features A Spacious Rec Room, An Additional Bedroom, A 3-Piece Bathroom, Laundry Room With Ample Storage Space, And Is The Perfect Set-Up For A Future Kitchenette. Ideal For Extended Family, Or Income Potential. Step Outside To A Fully Fenced Backyard, Perfect For Entertaining, Gardening, Or Simply Enjoying Warm Summer Days. Extras Include A Brand New 200Amp Electrical Panel, Updated Windows And Storm Doors, Updated Insulation To Basement And Attic, New Front Steps And Much More, All Adding Long Term Value And Peace Of Mind. Located Walking Distance To Top-Rated Schools, Shopping, Parks, Restaurants And Quick Access To Highway 401, This Is A Prime Location With Unmatched Convenience! (id:61476)
14 Mackey Drive
Whitby, Ontario
Welcome to this absolutely stunning executive home offering 4+2 bedrooms and exquisite high-end finishes throughout, ideally located with no rear neighbours and breathtaking ravine views. Boasting western exposure, this property is bathed in natural light from sunrise to sunset. Step inside to discover newer high-end laminate flooring that flows seamlessly throughout the main and upper levels. The formal dining room features elegant coffered ceilings, perfect for entertaining. The expansive great room with soaring 9-foot ceilings and oversized windows creates a bright and airy space for relaxation and gatherings. At the heart of the home lies a chefs dream kitchen with walk-out to the back patio, complete with a large center island with breakfast bar, custom tile backsplash, and a premium restaurant-grade stove, a perfect blend of function and style. Upstairs, retreat to the luxurious primary suite, offering a spa-inspired 5-piece ensuite and a walk-in closet with built-in organizers that will impress even the most discerning buyer. The additional bedrooms are generous in size and serviced by a stylish main bath featuring a double sink vanity. The fully finished lower level offers incredible versatility, designed for both entertainment and everyday living. Enjoy movie nights in the dedicated home theatre. Host with ease at the sleek wet bar, perfect for cocktails. The spacious rec room provides ample room for a games area, gym, while two additional bedrooms and a full bathroom make this level ideal for guests, teens, or extended family. Step outside into your private backyard oasis. Relax in the hot tub, enjoy the serenity of professionally landscaped perennial gardens, or entertain in the stunning gazebo equipped with an outdoor kitchen, built-in griddle, and plenty of space to unwind. Located in a sought-after neighbourhood with easy access to amenities, schools, and nature trails this exceptional home has it all. Don't miss your opportunity to own this rare gem! (id:61476)
714 Bessborough Drive
Oshawa, Ontario
Luxury Living at its best! Custom built bungalow in desirable location, close to all amenities, paired with privacy and serenity of over 4,000 sq. ft. of high end finishes throughout above all standards! 3+2 beds, 4 baths. Open concept. Large, Bright and inviting dining & living room with custom fireplace wall unit, W/O to covered deck & entertainer's yard. Stunning Chefs kitchen with stone quartz countertops, backsplash, lots of cupboards, drawer organizers, cabinet pullouts, W/I pantry, massive centre island with seating & storage. The primary bedroom features sound proofing, W/I closet & spa like ensuite bathroom. 2nd primary bedroom on the main floor features a W/I closet & spa ensuite bath. Spacious bedrooms with double closets. Finished basement with high ceilings, egress windows, rec room, full bath, 2 bedrooms, massive 6 x 28 cold cellar, tons of storage & cable TV hookup in every room. Beautifully manicured front yard with stone walkway, gardens & covered front porch. The private, fully fenced backyard features a composite deck with storage below, powered remote control shade blinds, led lighting throughout, a superb cabana with additional outdoor entertainment and outdoor kitchen, shed with power & much more. Direct access to true double finished and insulated garage with side door. Large driveway with no sidewalk and parking for 6 vehicles. Amazing features include: Hickory floors & staircase, stainless steel railings with smoke glass panels, triple panel casement with transom windows with UV; coffered, tray & slotted ceilings in all bedrooms, crown molding throughout, all dimmed LED lighting throughout, Cat5 connection in all rooms, Spray foam insulation, attic insulation R value of 70+, preplanned backup power gas powered generator & electrical vehicle charger, 84" tall doors, high end baseboards and trim, BBQ hook up, owned heating/cooling equipment (furnace, A/C, HRV, Hot water tank) and the list goes on and on. No expense or detail was spared. (id:61476)
24 Cardinal Court
Brighton, Ontario
Welcome to 24 Cardinal Court, a meticulously crafted and professionally upgraded 2+2 bedroom, 3 bathroom R-2000 brick & stone bungalow, tucked into one of Brighton's most desirable neighbourhoods. This move-in-ready home offers over 2500 sq. ft. of elegantly finished living space, ideal for those who appreciate high-end finishes and attention to detail. Step inside to find a bright, open-concept layout with vaulted ceilings and expansive windows that flood the home with natural light. The living room features a cozy gas fireplace, while the gourmet kitchen boasts quartz countertops, a custom pot filler, built-in appliances, and premium cabinetry with designer hardware. From the Primary suite, step out onto your own private Trex deck, complete with privacy panels, hot tub hook-up, and a serene setting perfect for winding down after a long day. The second extended deck is accessed from the kitchen and features a gas line for your BBQ and outdoor TV hook up, ideal for hosting or catching the big game under the stars. The spacious Primary bedroom also includes a WI closet and a 5pc spa-inspired ensuite with a freestanding tub, black hardware and rainfall shower. The fully finished lower level offers two additional bedrooms, a 4pc bathroom, a home gym, and a large rec room with California shutters. Need to work from home? Use the second bedroom as a home office wired for fibre-optic high-speed internet to keep you connected and productive. Additional highlights include: 2-car garage with interior access & side man door. Central Vac, HRV system, smart security system with cameras. Custom oak stair treads and upgraded lighting. Over $100,000 in thoughtful and gorgeous upgrades, including premium finishes inside and out. This home combines luxury, comfort and modern functionality in a peaceful, established neighbourhood close to hiking trails, parks, schools, and amenities with easy access to Highway 401. A rare opportunity to own a turnkey showpiece in beautiful Brighton! (id:61476)
41 Mills Road
Brighton, Ontario
Welcome to 41 Mills Road, a charming and well-maintained 2-bedroom, 2-bath bungalow in the highly desirable Brighton by the Bay community. Perfectly located just steps to Lake Ontario and Presqu'ile Bay, this home offers an ideal setting for those seeking a relaxed, nature-filled lifestyle. Take a short stroll or bike ride to Presqu'ile Provincial Park, one of the area's highlights, known for its scenic boardwalks, hiking trails, birdwatching, and sandy beaches. The home's covered front porch with newer composite decking is the perfect spot to enjoy your morning coffee while taking in the quiet of this friendly neighbourhood. Inside, the home features a functional and inviting layout with main floor laundry, a bright updated separate kitchen (2023), and a cozy living room with a gas fireplace (2020). Patio doors lead from the living room to your deck, offering easy access to your partially fenced yard, perfect for relaxing or entertaining outdoors. The spacious primary bedroom includes a walk-in closet and a 3-piece ensuite, while the second bedroom is ideal as a guest room, office, or den, with a 4-piece main bath located nearby for convenience. Other notable include newer hard surface flooring throughout the main living areas (2021), and an irrigation system to keep the landscaping looking its best. The home also features an owned hot water tank and water softener plus central vacuum ensuring convenience, efficiency and peace of mind. Living in Brighton by the Bay means access to the Sandpiper Community Centre, where residents enjoy lawn bowling, private walking trails, community events, and more. Just minutes from downtown Brighton, you will find boutique shops, cafs, library, King Edward Community Centre, curling, pickleball courts, parks, weekly summer concerts and all the small-town charm this lakeside community is known for. Whether you're seeking a quiet retreat in a vibrant community, 41 Mills Road offers lifestyle, comfort, and community all in one. (id:61476)
62 Young Street
Port Hope, Ontario
Uniquely appointed 1+2 bedroom, 1194 sqft raised bungalow. The huge, bright sunny living /dining room combo will excite you! Lovely galley kitchen has pass through to dining room. 2 walkouts to spacious back deck overlooking the private, fenced backyard. 16'x15' primary bedroom semi ensuite to upgraded 4 pc bath. Lower level features in-law possibilities, 2 bedrooms, newer 3pc bath and walkout to garage. This beauty is only a 10 minute walk from downtown. Close to the beach. Less than 1 and 1/2 hours to Toronto. 5 minutes from Via Rail Station. An excellent commuter location! (id:61476)
361 West Scugog Lane
Clarington, Ontario
Welcome to this beautiful, all brick home with a 2 car garage, designed with open spaces and clean lines for today's lifestyle. The exterior greets you with warmth and timeless charm even before you step inside. On the main floor, the living room features rich hardwood floors, a cozy gas fireplace, and large windows that fill the space with natural light while offering peaceful views of the backyard. The hardwood floors continue in the family room, enhancing the homes cohesive and inviting feel. The modern kitchen offers plenty of cupboard space and an elegant backsplash, and connects seamlessly to the dining area. This open design creates an ideal space for both entertaining and casual meals, with the added bonus of enjoying the view of the living room while cooking. Stepping out back from the kitchen area you'll find a lovely sitting area-ideal for morning coffee, evening chats, or outdoor dining in the warmer months. A convenient main level walkout to the garage adds ease and practicality. Upstairs, you will find three generously sized bedrooms. Two of the rooms feature walk-in closets, while the third includes a spacious double closet. The primary suite is a true retreat, complete with a walk-in closet and a beautiful 5 piece ensuite bathroom, offering both comfort and privacy. For added convenience, the laundry is also located on the upper level-right where you need it most. Downstairs, the unfinished basement offers tons of potential whether you're dreaming of a home gym, media room, extra bedrooms or a custom space all your own. (id:61476)
79 Sumersford Drive
Clarington, Ontario
Experience the perfect blend of comfort and luxury in this beautifully updated home nestled among lush green space yet just minutes from schools, the community rec centre, shopping, and entertainment. Step inside to a thoughtfully designed layout featuring modern finishes, abundant natural light, and a warm, welcoming atmosphere. The open-concept living area flows seamlessly into the kitchen and dining spaces, making it ideal for everyday living and effortless entertaining. Outside, a brand-new deck and hot tub offer the perfect retreat to unwind after a long day, complete with a fully fenced backyard, perfect for kids or pets to have a safe place to play. Additional highlights include stainless steel appliances, quartz countertops, a cozy gas fireplace, upstairs laundry, and a spa-like four-piece ensuite in the primary bedroom. Don't miss your chance to own this exceptional property that perfectly balances indoor elegance with outdoor leisure. (id:61476)
10 Kantium Way
Whitby, Ontario
CALLING ALL FIRST-TIME BUYERS AND HOME RENOVATORS! THIS LOVELY 4 BEDROOM HOME WITH MAJOR CURB APPEAL IS WAITING FOR YOU TO CALL IT HOME. WITH PLENTY OF SPACE FOR GROWING FAMILIES, THIS CORNER UNIT HOME BOASTS MODERN FEATURES SUCH AS OPEN CONCEPT LIVING, PRIMARY OASIS FT. 5PC ENSUITE AND UPPER FLOOR LAUNDRY. A LITTLE TLC WILL GO A LONG WAY HERE, MAKING THIS A GREAT OPPORTUNITY AS AN INCOME PROPERTY OR TO MAKE THIS PLACE YOUR OWN. SITUATED ON A QUIET STREET, THIS IS THE PERFECT SPOT TO RAISE A FAMILY AND WOULD BE IN HIGH DEMAND FOR RENTALS AS WELL. OPPORTUNITIES LIKE THIS ARE RARE, DON'T MISS OUT ON THIS ONE! (id:61476)
33 Winchurch Drive
Scugog, Ontario
The perfect place to start your new chapter in life! This 3 bedroom 3 bath home is located in a highly sought after neighbourhood in Port Perry. Spacious primary bedroom has 4pc ensuite with soaker tub and walk in closet with closet organizer. Good size second and 3rd bedrooms. New high-end vinyl plank flooring has just been installed on second floor. Family size eat in kitchen with an abundance of cupboard space, stainless steel appliances and walk out to deck with gazebo to enjoy your morning coffee! Lovely living room/dining room with fireplace and picture window. Lower level has large finished recroom with walk out to back yard. This home is great for entertaining family and friends! Enjoy all the amenities Port Perry has. Great restaurants, parks, picnics at the lake/beach and amazing shops in downtown! Come and see what Port Perry has to Offer!! Updates: 2025 - high-end vinyl plank on second floor. 2024 - built in dishwasher. 2023 - attic insulation, washer/dryer, Hepa filter and humidifier, 2022 - built in microwave ** This is a linked property.** (id:61476)
308 Stephenson Point Road
Scugog, Ontario
Welcome To 308 Stephenson Point Rd Where Land, Light, And Lifestyle Align. Introducing One Of Port Perry's Most Revered Addresses And A Home That Quietly Dominates The Landscape With Over 330 Feet Of Depth,104 Feet Of Frontage, And A Presence That's Both Powerful And Peaceful. Set Within The Coveted Stephenson Point Community, This All-Brick Two-Storey Home Offers So Much More Than Square Footage, It Offers Breathing Room, Big Skies, Mature Trees & A Lot Size So Rare, It Feels More Estate Than Suburb. While It's Not On The Water, The Serene Views Offer A Natural Beauty Thats Just As Captivating. A Daily Reminder Of Why You Chose Something Bigger, Better, And More Meaningful. Inside, Over 12 Rooms Spread Out With Purpose. Hardwood Floors, A Grand Family Room With A Wall Of Windows, A Kitchen Anchored By Quartz Counters And Designed For Gathering. Upstairs, The Primary Suite Offers A Walk-In Closet And Private Ensuite, While Three Additional Bedrooms Deliver Space And Privacy For Everyone. Downstairs? A Finished Basement Designed With Comfort And Room To Roam. Think Gym, Theatre, Games, Anything! This Is Not Just A Home, It's A Legacy Property. The Kind You Keep In The Family. The Kind You Tell Stories About. The Kind That's Rarely Available, And Never Forgotten. Come Experience What It Feels Like When Land, Community, And Lifestyle All Come Together In One Singular Offering, Your Port Perry Chapter Starts Here. (id:61476)
5 Winners Circle
Whitby, Ontario
Welcome to 5 Winners Circle A Rare Find on a Quiet Court in Whitby!Tucked away on a peaceful cul-de-sac, this charming 3-bedroom, 3-bathroom home offers over 200 feet of backyard depth, a true private retreat.The main floor features a functional layout with bright principal rooms, while the finished basement provides additional living space perfect for a rec room, home office, or gym.Whether you are looking to move in and enjoy or personalize to your taste, this home offers tons of potential to make it your own. Located close to schools, parks, shopping, and commuter routes this is a family-friendly gem you wont want to miss! ** This is a linked property.** (id:61476)
38 Charles Tilley Crescent
Clarington, Ontario
Nestled in the coveted Newtonville Estates, this executive bungalow is the perfect blend of comfort and luxury. With 3+1 beds and 3.5 baths, it features an open-concept layout with vaulted ceilings, hardwood floors, and a bright dining room with coffered ceilings. The primary suite feels like a retreat, complete with a walk-in closet and a spa-like ensuite. Outside, the spacious deck overlooks a fully fenced backyard and a heated 24 x 24 shop, ideal for a workshop. There's also a concrete pad ready for a hot tub, and a 10 x 16 shed with electricity for added convenience. The finished basement offers a media area, office, games room, and a fourth bedroom. With a Generac generator, in-ground sprinkler system, and a heated 3-car garage, this home truly has it all. (id:61476)
24 Alan Williams Trail
Uxbridge, Ontario
Welcome to 24 Alan Williams Trail in Uxbridge, a beautifully maintained 3+1 bedroom, 3 bathroom townhome offering modern comfort and style. Boasting a spacious open-concept layout with 9-foot ceilings, hardwood floors throughout, and upgraded motorized blinds. The ground level features a versatile den ideal for a home office or extra bedroom. The sunlit second floor includes a cozy living, dining, and family area with a walkout to the balcony. The sleek kitchen showcases stainless steel appliances, granite countertops, a centre island breakfast bar, and modern cabinetry. A laundry room adds convenience. The primary bedroom impresses with a walk-in closet, 5-piece ensuite with double sinks and a separate shower, and its own private balcony. Also highlighted on this upper level are two additional bedrooms, one with a walk-in closet and a shared 4 piece bathroom. Complete with a double car garage, this home sits on a quiet, family-friendly street close to schools, parks, shopping, dining and transit. **EXTRAS Listing contains virtually staged photos of 3 bedrooms** (id:61476)
95 Richmond Street W
Oshawa, Ontario
Welcome Home! This expertly renovated 3-bedroom smart home is ideal for any buyer seeking luxurious, turnkey living or the savvy business owner! The property is zoned CBD-B.T25, permitting a wide variety of residential and commercial establishments! Step inside and get ready to be impressed! The main floor has been transformed into a modern layout with high-quality finishes with attention to details. The living room boasts a sleek electric fireplace, complete with Bluetooth speakers and stylish tile accents, perfect for cozy nights by the fire. The updated kitchen features contemporary quartz countertops, tons of cupboard space, top-of-the-line stainless steel appliances, elegant large-format porcelain tiles, under-cabinet lighting and glass washer. Ascend the red oak stairs and discover three generously sized bedrooms. The primary bedroom includes a spacious walk-in closet with a window for plenty of natural light. The bathroom has been fully remodeled, featuring a rainfall showerhead and luxurious textured tile finishes. There is a rough-in for a 2-piece bath in the basement. The exterior showcases newer eavestroughs and fascia on both the home and the single-car detached garage which is equipped with an electrical panel. The home's eavestroughs are enhanced with phone-enabled smart lights. Situated just a short walk from the Oshawa Valley Botanical Gardens, Vibrant Local Shops & Restaurants, the Oshawa Golf Club, Parkwood Estates, Lakeridge Hospital, Schools and Local Transit. Convenience at your fingertips! (id:61476)
2383 Winlord Place
Oshawa, Ontario
A Bright Beautiful Home Located On A Quiet, Family Friendly Crescent In Winfield Farms Community W/ No Neighbor's Behind, Good size Covered front porch, Combined Living & Dining W/ Tons Of Natural Light & Spacious , Eat-In Kitchen W/ Quartz Countertop & Backsplash, S/S Appliances & W/O To Yard. Second Floor Features 3 Spacious Bedrooms W/ Vinyl Floors & Renovated 4 Pc Bath(2023)Roof (2022)Finished Walk-Out Basement (Separate Entrance) W/ Spacious Living Space, 4 Pc Bath & Could Easily Be Reconverted Into In-Law Suite/Apartment - 2nd Kitchen Electrical & Plumbing Already In Place. Prime Location - Just Steps To Ontario Tech University/Durham College & Mins To 407 & New Shopping Centre, Costco, Furnace 2018, Inclusions : S/S Fridge, S/S Stove, B/I Dishwasher, Washer & Dryer, Rangehood, Central Air Conditioner, Window Coverings, All Elf's. (id:61476)
3 - 25 Petra Way
Whitby, Ontario
Welcome to one of Petra Ways most coveted units. This Rarely available THREE + 1 Bedroom, 2 Full Bath, TWO-LEVEL penthouse condo Boasts 1516 Sq. Feet of living space with serious 'wow' factor. Bright, open, and beautifully updated, this top-floor unit impresses with soaring 17+ ft ceilings, fresh modern flooring, brand new quartz counters, stainless steel appliances, and a fresh coat of paint throughout. The open-concept kitchen and living area flow seamlessly to your private balcony overlooking peaceful green space the perfect spot for morning coffee or evening cocktails. The smart layout offers not only space, but flexibility with three spacious bedrooms, including a primary retreat with ensuite and a second bedroom with its own walk-in closet. Upstairs, the loft flex space is ideal for a home office, guest room, home gym or cozy hangout. Bonus perks: 2 underground parking spaces, 1 large locker, pet-friendly building. All this and with maintenance fees (under $400/month!). Located steps to shopping, top-rated schools, restaurants, Thermea Spa, Downtown Whitby, and with quick access to the 401, 407, and GO Train. This home checks all the boxes for first-time buyers, Growing families, Young professionals, and smart investors. Move in, stretch out, and love where you live. (id:61476)
56 Parker Crescent
Ajax, Ontario
Welcome To 56 Parker Crescent in Highly Sought After South Ajax! This is a Well-Maintained 3-BedroomTownhome with a Functional Layout in a Great Neighbourhood. Ideal for First-Time Homebuyers and Expanding Families ** Walkout to Huge 22 x 19 Private Deck/Backyard that is Ideal for Relaxing or Entertaining** Large Primary Bedroom ** Finished Basement with 4-Piece Bathroom, Potential for a 4th Bedroom **Forced-Air Gas Furnace & Central Air Conditioning, Ensuring Comfort & Efficiency ** Walking Distance to Ajax Waterfront, Parks, Bike Trails, Shopping, Bus Routes & Reputable Schools ** All Essentials are Close by too -Ajax GO Station, Public Transit, Hospital, Library, Community Centre, Shopping Centres and the 401 ** Condo Fee Includes: Water, Landscaping, Garbage Collection, Snow Removal, Exterior Maintenance & Visitor Parking ** Property Can Use Some Updating/Refreshing, However Great Value and Future Upside for this Spacious Townhome. Why Settle for a Small Condo ** The Perfect Place to Call Home! (id:61476)
3229 Garland Road
Cobourg, Ontario
Step into your own private paradise in one of Cobourgs most coveted communities! This sprawling property with 2.8 acres backs onto a creek and ravine. A meticulously maintained 290' pond creates a picturesque setting for this property. This impeccably designed custom ranch style bungalow spans close to 4000 sq ft of living space with a great flow of modern layout and finishes. It features 3 plus 2 bedrooms and 3 full bathrooms and a finished basement. Step into a world of grandeur with13.5' vaulted ceilings, featuring 100+ year-old beams, stunning hardwood throughout, bright open-concept living space, creating an atmosphere of elegance and spaciousness. The kitchen is a culinary masterpiece, featuring state-of-the-art appliances, custom cabinetry, and a spacious island perfect for hosting intimate gatherings or large soirées. The primary bedroom showcases a tray ceiling with recessed lighting, a walk-in closet and a luxurious ensuite thoughtfully designed with dual vanities, a free standing tub, glass shower enclosure and heated floors. The spacious finished basement is easily adaptable to multi-generational living with an in-law-suite. The stylish kitchenette opens up to as an expansive family room, flex room, two bedrooms along with two large storage rooms. The idyllic outdoor oasis, lushly landscaped grounds beckon you to unwind under the multi-covered porches, in the hot tub or by the fire. Lounge by the pond, soak in the sun on the private dock, or dine under the covered patio while savouring the breeze and mesmerizing sunset vistas. A large insulated 2 car garage is complete with built-in storage. Too many updates to list! (See attached feature sheet) Only moments from in-town amenities, two golf courses, convenient school bus pickup/drop off in front of the home, and easy access to the 401. **Please see the virtual tour and drone footage. (id:61476)
13 Newport Avenue
Clarington, Ontario
OFFERS ANY TIME! OVER 1800 SQ FEET ABOVE GRADE (MPAC). Welcome To 13 Newport Ave, A Charming Family Home In A Prime Courtice Location! This Spacious Property Features 3 Generously Sized Bedrooms Plus A Versatile Office Space On The Second Floor, Perfect For Working From Home Or As A Cozy Retreat. The Main Floor Boasts A Bright Eat-In Kitchen, A Formal Dining Room For Entertaining, And A Welcoming Living Room With A Gas Fireplace. The Finished Basement Offers Additional Living Space With A Second Gas Fireplace, Ideal For Family Movie Nights Or A Relaxing Escape. Outdoors, Enjoy The Tranquility Of The Backyard Featuring A Two-Tiered Deck And A Serene Pond, Perfect For Summer Gatherings. Additional Highlights Include A 1.5-Car Garage And A Wide Driveway, Offering Ample Parking For Family And Guests. The Location Can't Be Beaten Close To Schools, Parks, Ravine, The 401, And A Wide Array Of Amenities. Dont Miss The Opportunity To Make This Wonderful House Your Home! Extras: The Office Has Laundry Connections (Washer And Dryer Have Been Relocated Downstairs). There Is Also A Rough In For A Wet Bar Downstairs, Rec Room Wired for Surround Sound, New Broadloom on Upper Staircase & Hallway (2025),Two Tiered Deck (2022), Furnace & Humidifier (2024), Livingroom Sliding Glass Door (2021), Washer & Dryer (2023). Front Of House & Dining Room Windows Have Been Replaced By Previous Owners. (id:61476)
315 Granby Court
Pickering, Ontario
This is the one you've been waiting for! Imagine buying a fully custom home on a picturesque dead end court in one of the best school districts in West Pickering with every imaginable upgrade! 315 Granby Court has it all! From the landscaping and custom front door and garage door, you enter into a stunningly upgraded house. Smooth ceilings and oversized porcelain/marble tiles greet you with a tucked away herringbone accented powder room. The formal dining features space for 12 and smooth 9 ft ceilngs. The upgraded trim and casements take you into a space that has been totally opened up including a spacious great room and massive kitchen with oversized island. The custom dream contractors kitchen features built in double oven, wine cabinets and wine fridge, 6 burner range and stunning attention to detail including the black single lever faucet, oversized undermount sink, solid wood cabinets and stunning single slab granite with matching flush backsplash. the great room is sun drenched with exposure to your south facing premium backyard and a floor to ceiling solid granite mantle with Napolean wide profile gas fireplace. The wrought iron pickets take you to generous size bedrooms including a primary suite with 6 piece ensuite straight out of arch digest! Every possible high end material has been used in customizing this home. Oh! There's also a full basement suite completed 2025 with generous sized kitchen and stunning bathroom (with frameless free flow stand up shower!). The backyard features lush deep yard and a brand new multi level deck (2025). If you have discerning taste and want quality move in ready finishes... this is IT! Nothing else like this is on the market and this one of a kind home is available for the first time. Public Neighbour Wine and Cheese open house Wed, 6-8 PM, Public Open House Sat/Sun 2-4 PM. You don't want to miss this outstanding chance to have it all! (id:61476)
989 Lockie Drive
Oshawa, Ontario
Built in 2023, this 3 bed, 3 bath home offers approx. 1,900 sq ft of beautifully upgrade modern living space. Features include a covered concrete front porch with soffit lighting, durable vinyl flooring throughout the main floor, 9 ft ceilings throughout, California shutters on the main floor, and marble in the front hallway. The kitchen boasts Caesar stone countertops, a Zellige tile backsplash, counter extension upgrade, and all black hardware and faucets throughout the home. The open concept great room is filled with natural light. Upstairs, the primary suite includes a large walk-in closet with custom organizers and a 4-pc ensuite and electric fireplace. Additional highlights: large basement windows, 6 flat baseboards, attached garage with direct entry, and a fully fenced yard (to be completed upon closing) in a quiet, family-friendly neighbourhood. Tons of upgrades check out additional feature sheet. (id:61476)
1102 - 1235 Bayly Street
Pickering, Ontario
This bright and spacious corner unit boasts stunning panoramic views. The open and airy living/dining room and den provide plenty of space for family and friends. The modern kitchen features granite countertops, stainless steel appliances, and a convenient breakfast bar, perfect for meal prep and casual dining. The unit offers two generously sized bedrooms, with the primary suite including a walk-in closet and a luxurious 4-piece ensuite. The second bathroom is also a full 4-piece. Enjoy outdoor living on the expansive wrap-around balcony, ideal for entertaining.The building offers fantastic amenities, including an indoor swimming pool, whirlpool, fitness center, yoga room, and a welcoming party room.Located in an unbeatable area, you'll have shops and essential services right at the base of the complex, plus the GO Train is just a short walk away. With easy access to Highway 401, excellent shopping options, and the lake nearby, this is the perfect spot to call home. A great layout in a prime location! (id:61476)
5691 Ochonski Road
Clarington, Ontario
A precious country bungalow located on a 75 x 200 ft. lot backing onto protected treed, greenspace with natural stream and spring. The front faces the west with stunning open, sunset views! This solid custom-built home is 5 minutes fromt he Village of Orono, Hwy 407 and is walking distance to the Orono Crown Lands. The house is tastefully finished on both levels, and these proud home owners hae maintained this home with love and care, improving numerous items. There is an upgraded furnace approximately 5 years ago, along with natural gas wood stove. Central air conditioning was upgraded approximately 3 years ago. A custom designed and custom built 18x18 foot deck was constructed with primarily composite wood, and is complete with pergola, stainless-steel railing and glass panels. All this overlooks a view of tall pines and tree back ground, a wonderful view filled with natures creatures! There is a space for a hot tub and easy entertaining with all being adjacent to the kitchen. The 18x30 foot garage addition offers 11 foot ceilings, 2-man doors, garage door opener and many electrical outlets. All was building permit approved and can accomodate 2 small vehicles or a truck etc. Great care was taken to match the exterior extension to the original house style. An upgraded steel roof unifies the home from one end to the other. There is nothing to do but "move in and enjoy!". Please review the detailed feature sheet. (id:61476)




