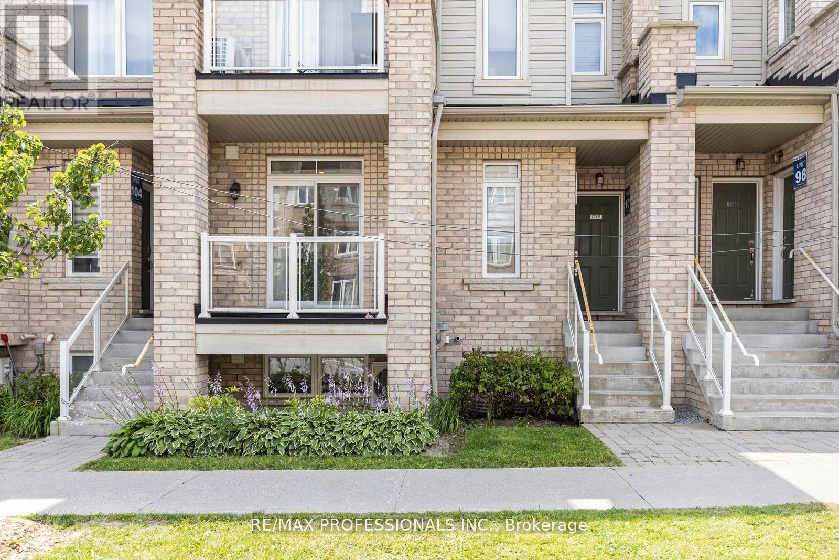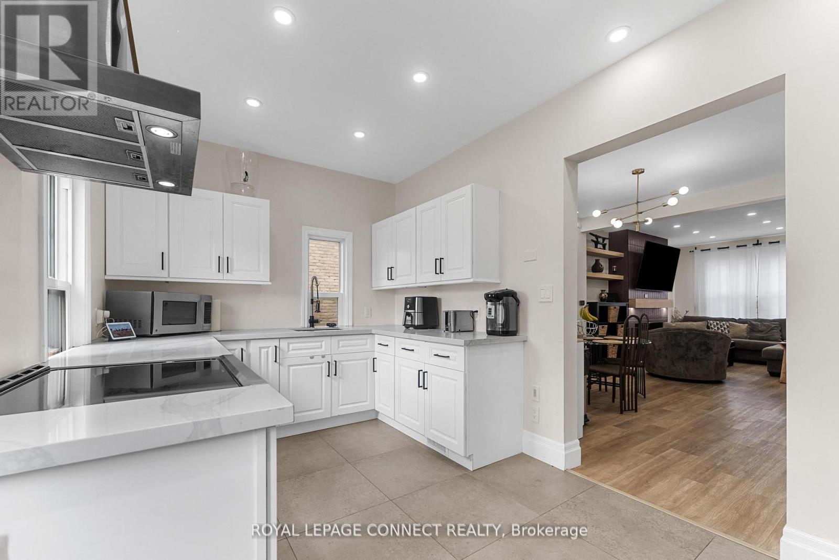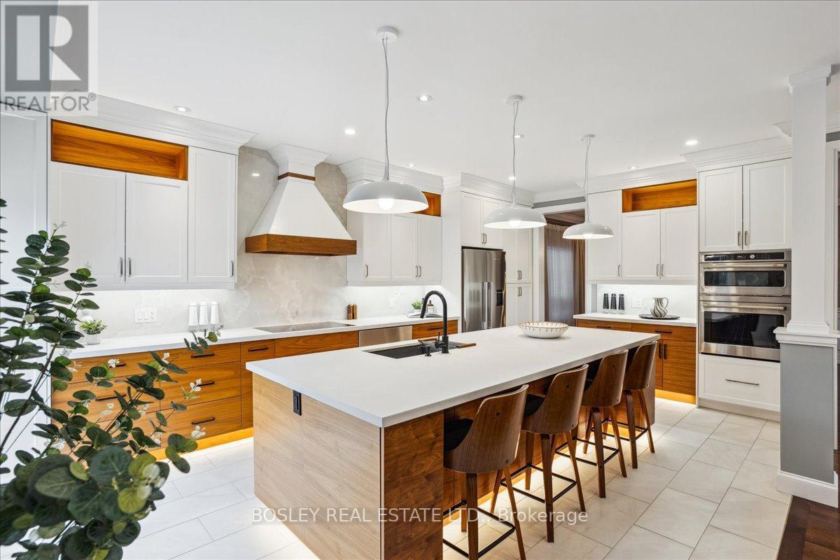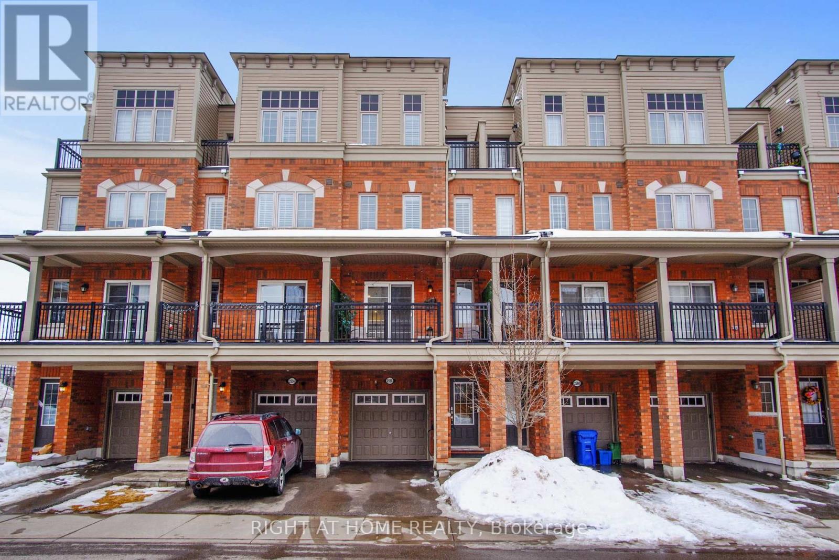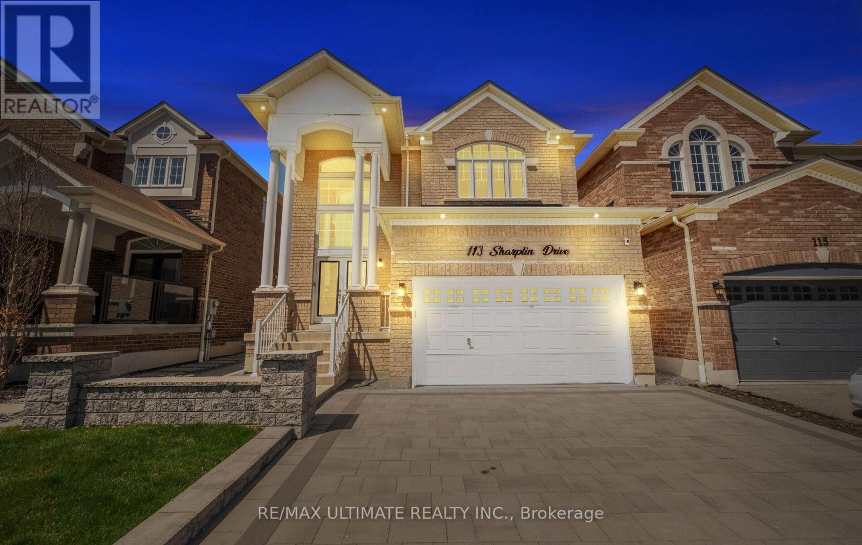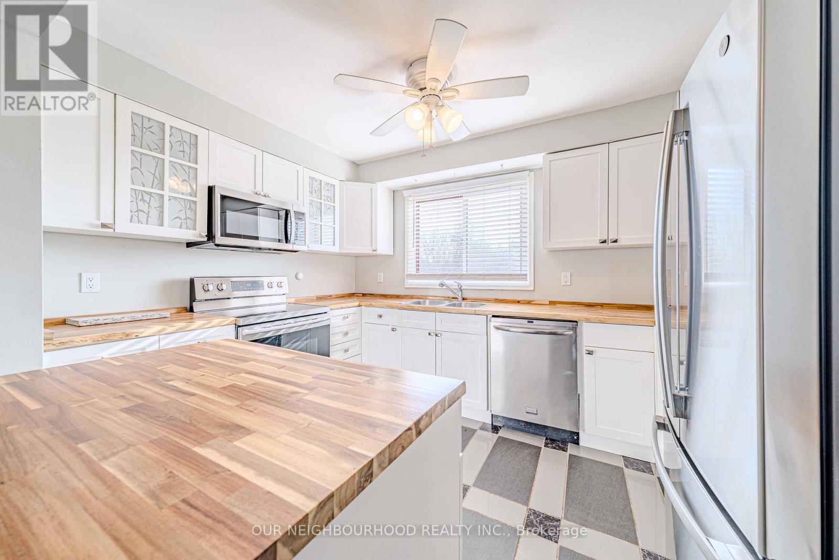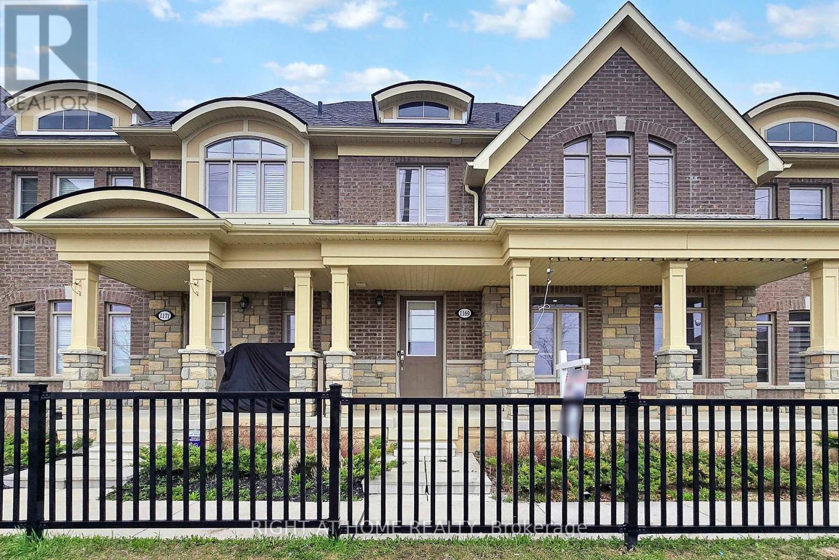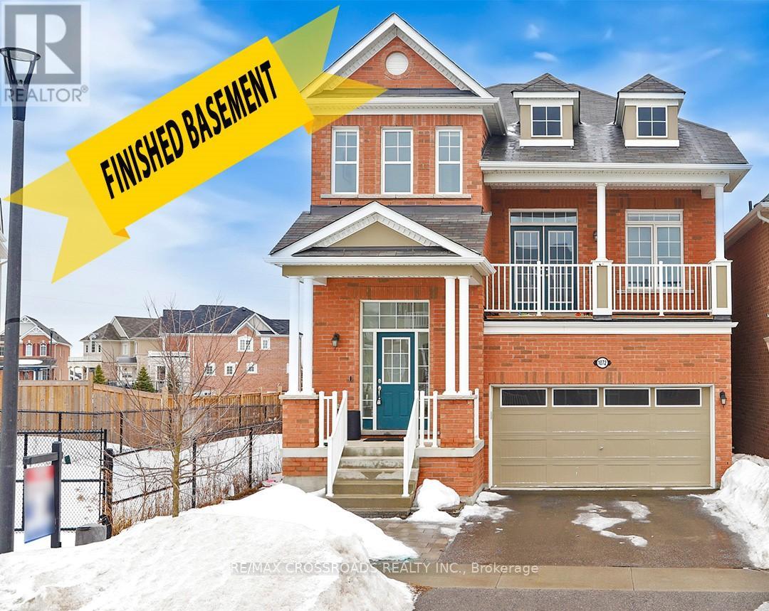57 - 1767 Rex Heath Drive
Pickering, Ontario
UNIQUE LAYOUT WITH GARAGE ACCESS IN UNIT!!! - NO NEED TO GO UP A MASSIVE FLIGHT OF STAIRS WITH GROCERIES WHEN YOU COME HOME! - Welcome to your new home in the heart of Pickering! This beautiful, recently built, 2-bedroom, 2-bathroom stacked townhouse offers the perfect blend of comfort and convenience. With upgraded pot lights and pendant lights on main level, unique and rare layout with unit access to garage. Enjoy the luxury of 2 dedicated parking spaces including a private attached garage with direct entrance into the home, providing both security and ease of access. Relax and sleep comfortably in the lower level bedrooms which ideally offer cool summer nights and warm winters. Nestled in a vibrant community, this townhome is ideally located with close proximity to Highway 407, and 401, ensuring easy commuting. Just minutes away from shopping, dining, and entertainment options, this home offers the best of suburban living with quick access to major highways. Don't miss out on this fantastic opportunity to make this lovely townhome your own. (id:61476)
9 Flaxman Avenue
Clarington, Ontario
Welcome home! This charming 3 bedroom home is perfect for first-time buyers, families, or those looking to downsize. Located in a quiet, family-friendly neighbourhood, this property offers the perfect blend of comfort and convenience. Enjoy the large front porch to relax with your morning tea and convenient 1 car garage for parking or extra storage. Step inside to the bright main floor featuring combined living/dining area, and kitchen with stainless steel appliances and sliding glass walkout to the patio - ideal for relaxing or entertaining. Upstairs you'll find 3 cozy bedrooms and a 4 piece bathroom. The partially finished basement offers a rec room, laundry area and plenty of storage space. This location is within walking distance to schools, parks, public transit and restaurants with the hospital, shopping, and Hwy 401 just a short drive away. (id:61476)
224 Arden Drive
Oshawa, Ontario
Updated Sidesplit in beautiful mature neighbourhood. Loads of space and privacy on this lovely corner lot with 4 car parking PLUS seperate 1 car parking pad and swing gate for additional car/toys! Open concept main floor with hardwood throughout and Bay window for loads of natural light! Primary bedroom features a walkout to private sunroom (once house a hottub), additional bedrooms are a great size! Renovated main bath with double sink and jet tub! Lower level offers a 1 bdrm inlaw suite with private entrance and laundry (constructed to be easily converted back to be part of main house) offers flexibility for multi-generational living. Loads of extra storage in the crawl space. Upgraded elec panel (id:61476)
185 Mary Street N
Oshawa, Ontario
Charming Detached Home In Oshawa Fully Upgraded & Move-In Ready!Step Into This Beautifully Updated Detached Home In Oshawa, Where Modern Upgrades Meet Timeless Charm! Featuring A Cozy Fireplace, A Main-Floor Laundry Room, And A Thoughtfully Designed Layout, This Home Offers Both Comfort And Convenience. Recent Upgrades Include A Custom Kitchen (2022) With New Appliances, Stylish Updated Lighting (2022), And A New Second Bathroom (2022) For Added Functionality. The Upstairs Bathroom Boasts Freshly Tiled Floors (2022), While Exterior Enhancements Like Vinyl Siding (2016), A Gated Driveway (2023), And Professional Landscaping (2023) Elevate The Home's Curb Appeal. Stay Comfortable Year-Round With A Gas Furnace (2016) And Air Conditioning (2021). Nestled In A Prime Oshawa Location Close To Schools, Parks, Shopping, And Transit, This Move-In-Ready Gem Is A Must-See. Book Your Private Showing Today! (id:61476)
E8 - 221 Ormond Drive
Oshawa, Ontario
Welcome to this move-in ready end-unit townhouse in a highly sought-after North Oshawa neighbourhood! This bright and spacious home offers a welcoming living and dining area with a walkout to a fenced yard, perfect for relaxation and entertaining. Enjoy numerous upgrades, including a high-efficiency gas furnace and central air(2015),updated windows, and hardwood flooring in the entryway and hallway. The second floor boasts brand-new carpeting, while the kitchen (updated in 2019) and breakfast area provide a modern touch. The renovated bathroom features a stylish vanity, elegant backsplash, and updated flooring. The kitchen includes a convenient pantry for extra storage, and the primary bedroom impresses with double recessed windows and a spacious walk-in closet. Enjoy a private backyard featuring a spacious deck perfect for relaxing and entertaining as the warmer weather approaches, This home offers both comfort and convenience, with a prime location near schools, shopping, dining, and transit. The maintenance fee covers the water bill, lawn care, and snow removal. This home is a must-see don't miss this fantastic opportunity! (id:61476)
95 Richmond Street W
Oshawa, Ontario
Welcome Home! This expertly renovated 3-bedroom smart home is ideal for any buyer seeking luxurious, turnkey living or the savvy business owner! The property is zoned CBD-B.T25, permitting a wide variety of residential and commercial establishments! Step inside and get ready to be impressed! The main floor has been transformed into a modern layout with high-quality finishes with attention to details. The living room boasts a sleek electric fireplace, complete with Bluetooth speakers and stylish tile accents, perfect for cozy nights by the fire. The updated kitchen features contemporary quartz countertops, tons of cupboard space, top-of-the-line stainless steel appliances, elegant large-format porcelain tiles, under-cabinet lighting and glass washer. Ascend the red oak stairs and discover three generously sized bedrooms. The primary bedroom includes a spacious walk-in closet with a window for plenty of natural light. The bathroom has been fully remodeled, featuring a rainfall showerhead and luxurious textured tile finishes. There is a rough-in for a 2-piece bath in the basement. The exterior showcases newer eavestroughs and fascia on both the home and the single-car detached garage which is equipped with an electrical panel. The home's eavestroughs are enhanced with phone-enabled smart lights. Situated just a short walk from the Oshawa Valley Botanical Gardens, Vibrant Local Shops & Restaurants, the Oshawa Golf Club, Parkwood Estates, Lakeridge Hospital, Schools and Local Transit. Convenience at your fingertips! (id:61476)
1793 Badgley Drive
Oshawa, Ontario
Welcome to this exceptional two-storey home, proudly reimagined by the original owners. With 3,500 sq ft of beautifully designed living space, this four-bedroom home seamlessly blends modern sophistication with luxury appeal, offering a perfect balance of style, comfort, and functionality. The large chefs kitchen, designed by Nanette KBD, is a true masterpiece. It features an oversized centre island, sleek backsplash, and high-end appliances including Wolf induction cooktop, Bosch warming drawer, Fisher & Paykel fridge, and GE Cafe built-in microwave/oven not to mention custom built-in drawers and storage galore! The main floor boasts an inviting family room off the kitchen, featuring a cozy gas fireplace as well as a separate living room, made for sprawling on a Sunday afternoon. The dining room oozes elegance for dinner parties and family gatherings. Step outside into your private outdoor sanctuary - a newly landscaped space complete with a large patio, fiberglass inground saltwater Leisure Pool, and integrated hot tub. The home also includes an inground irrigation system for easy maintenance of the beautifully landscaped perennial gardens year-round. Upstairs, you'll find four spacious bedrooms, including a massive primary suite. This retreat offers a custom walk-in closet and an updated five-piece ensuite with a soaking tub, a tiled walk-in shower, and a double vanity. Upper renovated laundry room for added style and convenience. Finished basement can serve many purposes - playroom, home gym, media room, or additional bedroom plus a workshop or future washroom. Surround yourself with great neighbours, awesome schools, nature trails and the convenience of shopping nearby. This home is looking for a new owner who will appreciate all the keen attention to detail this home has to offer. (id:61476)
1577 Rorison Street
Oshawa, Ontario
Welcome To This Well-Maintained 2-Storey Detached Home With A Double Car Garage In The Highly Desirable North Oshawa area in the Taunton Neighborhood! Offering 3 Spacious Bedrooms And 3 Bathrooms, This Home Is Perfect For Families Looking For Comfort, Space, And Convenience. Enjoy A Functional Layout With Great Flow Throughout The Main Floor, Featuring A Bright Living Area, Dining Space That Could Also Be Used As A Family Room, And Convenient Main Floor Laundry. The Kitchen Offers Plenty Of Storage And Walks Out To A Fully Fenced Backyard - Complete With A Large Shed, Ideal For Storage Or Hobbies. Upstairs, The Spacious Primary Bedroom Features A Walk-In Closet And A Private Ensuite, Creating A Perfect Retreat. The Additional Bedrooms Are Generously Sized And Ideal For Kids, Guests, Or A Home Office.The Separate Entrance To The Basement Offers Endless Possibilities. Whether You're Upsizing, Investing, Or Looking For A Family-Friendly Neighborhood, This Home Checks All The Boxes. Don't Miss Your Chance To Live In One Of Oshawas Most Sought-After Communities - Close To Everything You May Need: Great Schools, Public, French And Catholic, Shopping, Dining, Entertainment, Durham College, Ontario Tech & So Much More. Conveniently Located Close To 401 And 407, Making Commuting A Breeze. (id:61476)
53 Kinross Avenue
Whitby, Ontario
Welcome to 53 Kinross Ave! This perfect family home features a large eat-in kitchen, 4 +1 bedrooms, 4 bathrooms and a finished basement. Enjoy the serenity of your morning coffee looking out the backyard onto the pond. The large entry leads to a spacious main floor offering a large kitchen with walk-out to the back deck, combined living/dining room, and family room overlooking the backyard with large windows that fill the room with natural light. The 2nd floor features brand new broadloom installed in February 2025, with a large primary bedroom overlooking the pond and a luxurious 4-piece ensuite. The additional bedrooms are generous in size with the 4th bedroom offering walk-out to private deck overlooking the park. This home also features a double car garage with plenty of storage room. Located in an excellent neighbourhood, this home is within walking distance of schools, parks, Main Street, grocery stores, easy access to 407 and more. This is a must see! (id:61476)
2558 Bromus Path
Oshawa, Ontario
Beautiful Oversized (1929 Sqft) Town-Home Located In Sought After Windfields Community With 4 Very Spacious Bedrooms, Spacious Dining/Living, Full Kitchen, Two Full Baths and a Powder Room, 2nd Floor Laundry. $$$ Spent On Upgrades (California Shutters, Laminate Floor On Lower & Main Floors, Pot-Lights Throughout, Freshly Painted, Ready To Move In. Close To Ontario Tech Uni, Durham College, Costco, Multiple New Plaza's Within a 2-Min Walk. Open House this Saturday May 10, 2-4pm! (id:61476)
85 Brownstone Crescent
Clarington, Ontario
The Perfect Courtice Starter! Welcome to this beautifully updated 3 bed, 3 bath townhome tucked into one of Courtice's most sought after family neighbourhoods. A covered front porch opens to a spacious foyer that flows effortlessly into an open concept living area with a walkout to the backyard. Off the galley kitchen you'll find a combined laundry/mudroom with direct garage access, keeping everyday clutter out of sight. Upstairs, the primary retreat boasts a walk-in closet and a spa style ensuite featuring a deep soaker tub and walk-in shower. Two additional bright bedrooms share a freshly renovated four piece bath. Need more space? The newly finished basement complete with new flooring and recessed pot-lighting offers a versatile rec room, play area, or home gym. With updated bathrooms, modern fixtures, and neutral décor throughout, this home is truly move in ready! Steps to parks, schools, transit, and minutes to Hwy 401, this turnkey townhome delivers style, convenience, and plenty of room to grow just unpack and enjoy. (id:61476)
113 Sharplin Drive
Ajax, Ontario
Exceptional value offered in this Kelvington Model by John Boddy Homes. This is your opportunity to live in one of South East Ajax's most desirable neighborhoods and on one of the best streets! The Kelvington offers a superb 4 bedroom layout with over 2,600 square feet of bright, beautifully designed above grade living space, plus almost 1200sf of unspoiled space in the basement with upgraded high ceilings, large windows and a bathroom rough-in. With over 3700 square feet of total space, this home offers endless room to grow, entertain, and make lifelong memories. Step into a grand entrance with a main floor that is made for gatherings, featuring elegant separate living and dining rooms, a chef-inspired kitchen with quartz counters, walk-in pantry, and black stainless-steel appliances (2022). The kitchen walks out to a professionally landscaped backyard, complete with a smartphone-controlled sprinkler system and exterior pot lights - your private outdoor oasis! Upstairs, escape to your primary retreat with his-and-her closets, stylish wainscoting, and a spa-like 5-piece ensuite. The second floor is also complimented by 3 more generous sized bedrooms with spacious closets. Every detail of this home speaks to quality and comfort with main floor laundry, wainscoting throughout, central vacuum rough-in, Ring security system, no sidewalk (room for up to 4-car parking), and more. The home is also pre-wired for an alarm system. But what truly sets this home apart is the incredible location: just steps to the waterfront trail, parks, beaches, golf, and Lake Ontario. You are also within minutes of the 401, GO Train, schools, and shopping. Plus you have the Dlive entertainment Centre and Porsche car race track close by - so much fun! This is more than a move - its a move up! A rare opportunity to join a warm, family-oriented community and live near nature without giving up convenience. Open House Saturday May 10 from 2:00pm to 4:00pm. (id:61476)
56 - 960 Glen Street
Oshawa, Ontario
Welcome to 960 Glen St Unit 56! This charming 3-bedroom, 2-bathroom home showcases recent upgrades and modern finishes throughout. Nestled in a family-friendly, well-maintained complex, residents enjoy fantastic amenities, including a private playground, an outdoor in-ground pool- perfect for hot summer days- an exclusive parking spot, and the local public school conveniently located just across the street. Walk out from the spacious living room to your own private, fully fenced backyard- with no neighbours behind you- ideal for relaxing or entertaining. Plus, you're just a short walk to the lakefront, offering beautiful scenery and outdoor enjoyment. The home also provides plenty of additional living space, featuring a partially finished basement with a rec-room that could easily function as a 4th Bedroom, complete with a 3-Piece Bathroom. Move-In ready and packed with value, this is an ideal opportunity to settle in before the summer months and enjoy the pool, complete with lifeguard supervision from open to close! (id:61476)
19 Moonstone Drive
Whitby, Ontario
Welcome to 19 Moonstone Drive, a stunning detached two-storey home in the desirable Lynde Creek Community. This beautifully maintained property offers a perfect blend of comfort and functionality, ideal for families and entertaining. The home features 3 spacious bedrooms, 3 bathrooms, and a bright family room for relaxation. The finished basement adds extra living space for recreation or entertainment. Freshly painted (2025) with hardwood floors on the main and second levels (2020), the home also boasts updated light fixtures, new shut-off valves, and spray foam insulation with a gas heater in the garage (2020). Outdoor living is enhanced with a new patio door (2024), an inground pool with a new heater (2024), and pot lights inside and out (2020). A new furnace (2024) improves heating efficiency, while the kitchen is equipped with a brand-new fridge and stove (2025). A large driveway provides ample parking. Situated in a quiet, family-friendly neighborhood, this home is close to parks, schools, shopping, and major highways, offering both convenience and a peaceful suburban lifestyle. (id:61476)
109 Crawforth Street
Whitby, Ontario
First Time Offered! Extra Deep Lot (233 Ft) In The Highly Coveted Community Of Blue Grass Meadows! 109 Crawforth Street Features 5 Bedrooms, 2 Kitchens, Parking For 10, A Separate Basement Entrance & Ample Yard For A Garden Suite, Making This A Rare Opportunity For Multi-Generational Families & Investors. The Basement Has Been Completely Renovated & Boasts 2 Bedrooms, A Large Living Area & Kitchen Complete With Generous Storage & Granite Countertops! The Main Level Features Hardwood, An Eat In Kitchen & Sizable Family Room That Is Bursting With Natural Light! Your Family Will Enjoy The Patio, Unmatched Privacy & Southern Exposure Of The Rear Yard! This Is The Property You Have Been Looking For! **EXTRAS** Steps From Public, Catholic & High Schools. Lot Size Permits A Large Garden Suite To Accommodate Multi-Families, Walking Distance To Coffee Shops, Restaurants, Shopping, Public Transportation. Quick Drive To 401/407. (id:61476)
1507 Kodiak Street
Pickering, Ontario
Stunning custom-built bungaloft on a private, just over 1-acre hilltop lot in Claremont with 12 ceilings in the great room, 10 ceilings on main, and 9 ceilings in the finished walk-out basement. Floor-to-ceiling windows capture panoramic views of the rolling hills. Open-concept layout with hardwood floors, custom kitchen, 3 gas fireplaces, and a luxurious primary suite with deck access. The lower level basement features a complete in-law suite with 2 bedrooms, full kitchen, 3-piece bath, laundry, private entrance, plus an additional 1,200 sq ft of semi-finished recreational space already roughed-in for a home theater. Spacious heated 4-car garage with 11 ceilings offers exceptional convenience. A rare blend of elegance, space, and privacy just minutes from city amenities (id:61476)
1169 Church Street N
Ajax, Ontario
Executive 1900sqf plus 3-Bedroom, 3-Bath Townhouse in Northwest Ajax** Welcome to this stunning executive townhouse nestled in the highly sought-double car garage after community in Northwest Ajax. Offering the perfect blend of modern design and functional living, this spacious 3-bedroom, 3-bath home is sure to impress. Boasts a spacious open-concept layout that is perfect for entertaining or enjoying time with family. The expansive family, breakfast, living and dining areas, hardwood floor on main level, are flooded with natural light, creating a bright and inviting atmosphere. The chef-inspired kitchen is designed with both style and practicality in mind, featuring premium finishes and ample counter space for all your culinary creations, Freshly painted , pot lights, and much more, close to, 401 and 412, schools, shopping mall, worship place, goodlife and all you have in mind!!! potl fee is 165 per month (id:61476)
1577 Scarlett Trail
Pickering, Ontario
*BRAND NEW This stunning House boasts 4 spacious bedrooms and 4 modern bathrooms, with additional $120,000 upgrades ,*Primer Ravine Lot and Walkout style Basement,and offering ample space for comfortable living. With its contemporary design, high-end finishes, and a prime location, this house presents an excellent opportunity for a luxurious and convenient lifestyle. Standing tub and double sink in bathroom, Walk-in closet, Transom installed over exterior entry swing doors. Don't miss the chance to own this beautiful home in one of Pickering's most sought-after neighborhoods. 10' Ceiling on Ground Floor and High Second floor.Smooth Ceilings on Ground Floor .(Stone Product Composite) Throughout Ground Floor as Per Plan SPC in Second Floor Hallway and Primary Bedroom Quartz Countertops in Kitchen and Primary Ensuite. Double Sinks in Second Floor Bathrooms as per plan Tankless Water Heater (Included, with no monthly rental costs) Energy Recovery Ventilator Rec Room Ready Including 3 Piece Rough-In & Deeper Basement Windows 200 AMP Service Ecobee Smart Thermostat Front Door Smart Lock EV Charging Rough-In Free Rogers Ignite Internet for 1 Year. (id:61476)
2400 Bronzedale Street
Pickering, Ontario
Welcome to this Show-Stopper End-Unit Freehold Townhouse with amazing curb appeal and no neighbours at the back for added Privacy. The perfect home for growing families or first-time buyers. The First Floor offers a den which can be converted to an additional bedroom if needed or a home office. Direct Access to the garage from inside. Also on the first floor is a beautiful sun-drenched living room, where you can access the huge composite deck (16 x 22), covered by a gazebo, and a private fenced yard - perfect for family gatherings and summer BBQS. The Second Floor greets you with an abundance of natural light, an open-concept family room, an official dining room, an eat-in kitchen with a Center Island, high-end kitchen cabinets, a backsplash, quartz countertops, and Stainless Steel Appliances. A true haven for your family. A laundry room with ample storage also awaits you on this floor. The Third Floor is welcoming to rest and relax with the three spacious bedrooms. The master bedroom features a 3-piece en-suite and a walk-in closet. This End-Unit Townhouse, which feels like a semi-detached home with 3-sided unobstructed windows, will delight your client with its side yard, enclosed private backyard, and the charming, functional layout of the entire house. Located in a safe and family-friendly neighbourhood. Minutes away from the Mall, Shopping Plazas, schools, Transit, Hwy 401/407 & Go Train. Walking Distance To Golf Course. A true Move-In-Ready Gem you will be proud to call HOME! No POTL fees! (id:61476)
320 Windfield's Farm Drive W
Oshawa, Ontario
Welcome to this wonderfully crafted home by Tribute, featuring an exceptional layout in the sought-after Windfield community. Step into an Immaculate spacious interiors and soaring high ceilings design and Boasting high quality upgrades across board.,The family and living room offers an exceptional blend of luxury and modern convenience, complemented with a gas fireplace and flooded by natural light.The Chef's kitchen is a dream featuring a spacious layout perfect for cooking and entertaining. The dining area impresses with High windows and ceilings, adding a touch of sophistication to every meal.check out the inviting Second floor, with a perfect primary bedroom retreat, complete with a 5-piece ensuite, enriched with a Jacuzzi, and a walk-in closet.Natural light floods each bedroom,creating a cozy and inviting atmosphere throughout the home. The bathrooms are designed with modern fixtures and stylish finishes,providing a touch of luxury to your daily routine. Ideal for families seeking a blend of elegance and space, this residence promises to exceed your expectations and deliver a delightful living experience.Step outside to enjoy the expansive backyard perfect for family gatherings, gardening, or just relaxing in your private outdoor oasis.The location is unbeatable within walking distance variety of amenities, you'll find shopping, Costco, FreshCo, gas stations, BMO,and Scotiabank within a 10-minute walk. Additionally, its within walking distance to schools, parks, and Durham college, Ontario Tech,with easy access to Highways 407 and 401 just minutes away." The Home is less than a minute walk to Bus stop making commutes to anywhere easy. (id:61476)
363 Waterbury Crescent
Scugog, Ontario
PICTURE YOURSELF LIVING IN THIS SPECIAL QUIET ADULT COMMUNITY. This stunning sunlit Grand Hampton Model walkout bungalow boasts approximately 1760 sq ft, plus newly finished basement flooring. Grand living & dining room with large windows, New California shutters ideal for entertaining. Many upgrades throughout, with new Hardwood flooring on the main. This residence & community allows you to downsize in convenience with treed walkout to greenspace. The main floor boasts a luxurious primary bedroom with a walk-in closet and a sumptuous 3-piece ensuite. The bright and airy combination Kitchen/Family room features a cozy gas fireplace with sliding doors to your large deck. Finished basement gives you additional living with 2 extra bedrooms, a large Recroom with bar, gas fireplace and walkout to backyard and greenspace. (id:61476)
10 Whitney Court
Whitby, Ontario
Welcome to 10 Whitney Court, a beautifully renovated home nestled in a peaceful cul-de-sac, ready for you to move in and make it your own. Located in a highly sought-after, family-friendly neighbourhood, this charming residence is just minutes from top-rated schools, scenic parks, and tranquil walking trails, hwy 401 / 407 - everything your family needs to thrive. Step inside and be greeted by a spacious front foyer that sets a warm and inviting tone. Flooded with natural light, the thoughtfully designed layout offers both comfort and functionality. At the heart of the home is the stunning, modern kitchen, a chef's dream, ideal for both everyday meals and entertaining. Adjacent, the cozy family room features a classic wood-burning fireplace, perfect for relaxing evenings at home. Step outside to your private oasis, an expansive deck overlooking a fully fenced, tree-lined backyard. It's the ideal space for kids and pets to play safely or for hosting summer barbecues in serene surroundings. With 7 bedrooms and 3 bathrooms, this spacious two-storey detached home offers plenty of room for growing families. Don't miss the opportunity to call 10 Whitney Court your new home where style, space, and setting come together perfectly. (id:61476)
1072 Foxtail Crescent
Pickering, Ontario
Stunning Luxury Home on a Premium Ravine Lot with Finished Walk-Out Basement in Pickering. Discover this exquisite detached home in a highly sought-after, family-friendly neighborhood in Pickering! Boasting $250K+ in upgrades and offering over 3,200 sq. ft. of living space, this home is a rare find. Key Features: Spacious & Elegant: 4 bedrooms, 4 bathrooms, and an open-concept main floor with 9 Foot ceiling, upgraded lighting, fresh paint, and California closet shelving with a built-in bench. Gourmet Kitchen: Featuring a large island, built-in stainless steel JennAir appliances, a spacious pantry, engineered quartz countertops with a waterfall edge, a custom backsplash, and upgraded brass hardware. Walk-Out Basement Apartment: Includes 1 bedroom, a spacious living area, 9 Foot ceiling, a modern kitchen with a Bertazzoni gas range, stainless steel appliances, and an in-suite washer & dryer ideal for rental income or extended family. Outdoor Oasis: Enjoy entertaining on an engineered vinyl deck with solar-powered step lighting, an automatic retractable awning, and interlocking throughout the backyard. Prime Location: Conveniently located near Taunton Rd., with easy access to Hwy 401/407, all major amenities, and upcoming schools Public School (2025) & Catholic School (2026).This meticulously upgraded home is the perfect blend of luxury, comfort, and investment potential. Don't miss your chance schedule a viewing today! (id:61476)
16 Intrepid Drive
Whitby, Ontario
3,032SF of livable space and near $400K in renos. This stunning home was updated over a six-year period and offers three-plus-one bedrooms, four bathrooms and is situated on a corner lot. Tasteful modern updates were completed in neutral tones and high-end finishes. You enter the home into an inviting foyer with heated ceramic flooring and floating circular staircase with oak risers. To the left, a main floor powder room and separate laundry room with garage access and to the right, an open-concept living and dining room with large windows that let in natural light and views of mature trees and greenery. The main floor family room, visible from the foyer is open to the kitchen and has a cozy gas fireplace. The kitchen, completed in 2021, is a showstopper that features custom-built cabinetry, in a two-tone oak and white finish, with integrated fridge and built-in dishwasher. The sleek central island has a quartz waterfall countertop and provides extra counter space and area for seating. The kitchen has a water filter, custom tile backsplash and high-end appliances. A sliding glass door leads to a large deck overlooking the landscaped backyard. The bright and airy second floor features a skylight at the top of the stairs. All three bedrooms have custom closets and the primary is complete with ensuite and soaker tub making it the perfect personal retreat. An additional bedroom can be found in the spacious basement and it includes a semi-ensuite, built-in desk and walk-in closet. The dedicated recreational room has a wet bar, custom cabinetry, quartz counter and wall backsplash complete with fridge and built-in dishwasher. This home offers central air conditioning, a two-car garage and rough-in for an electric vehicle charger. There are pot lights in every room and in the soffits surrounding the exterior which provides downlighting and enhanced visibility. The home was updated with energy-efficient windows in 2018 (main floor) and 2022 (basement). CHECK OUT THE VIDEO! (id:61476)


