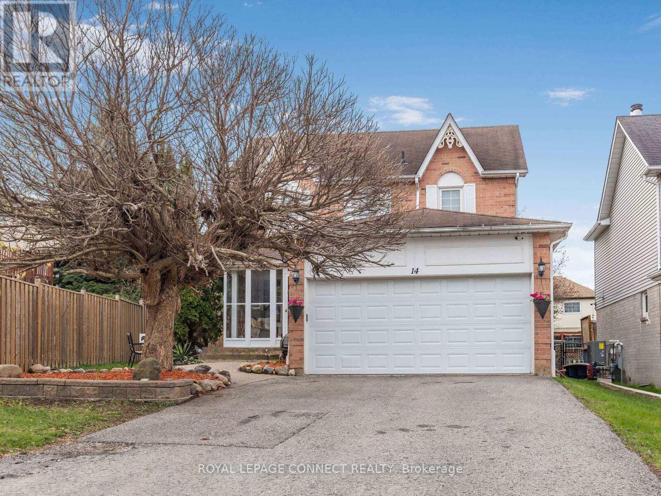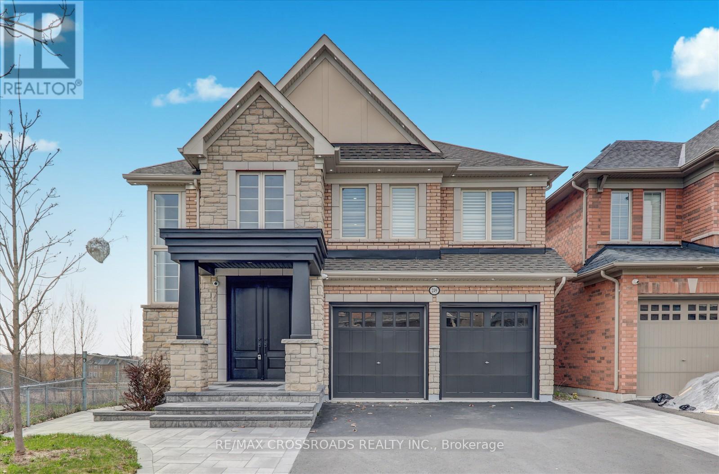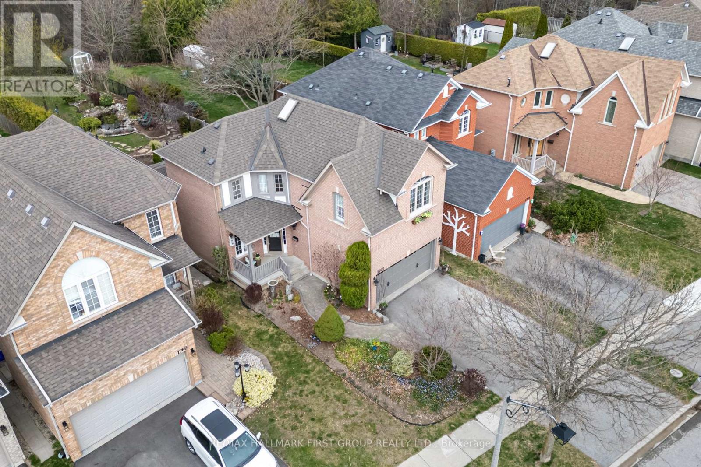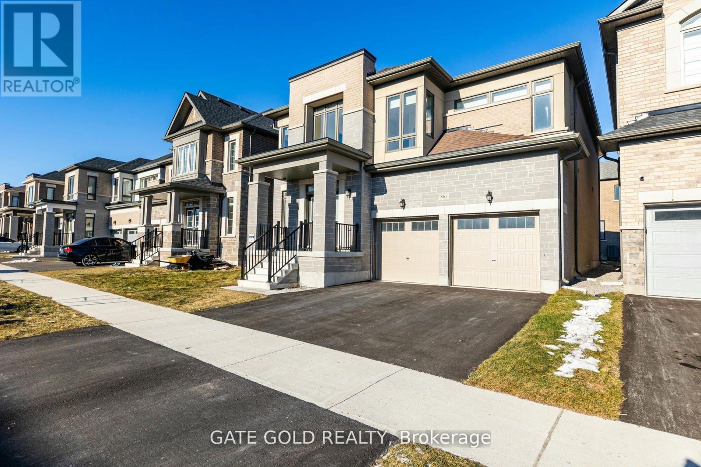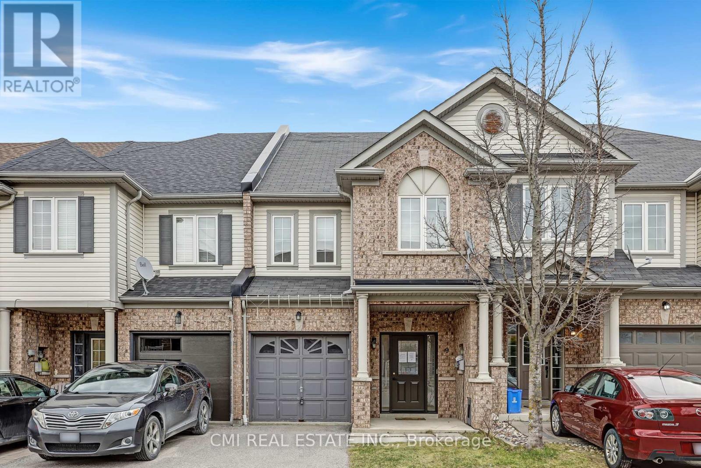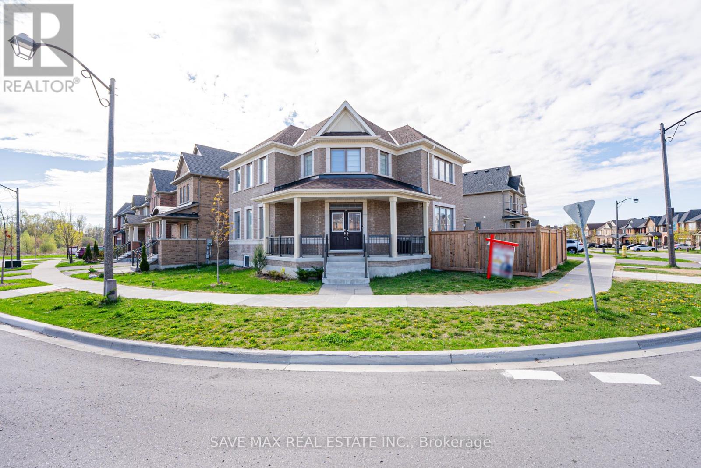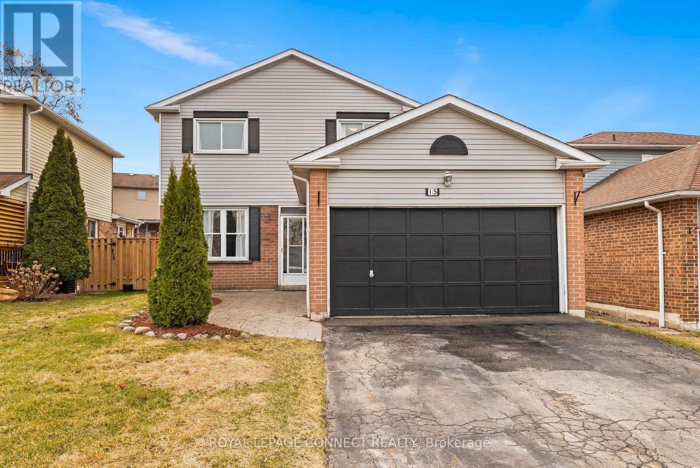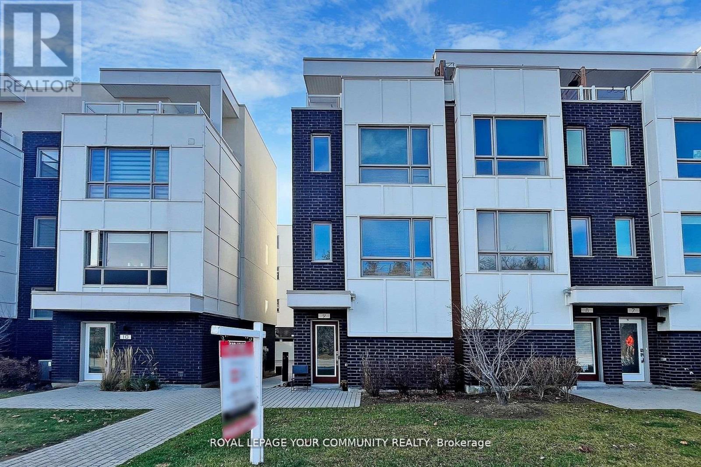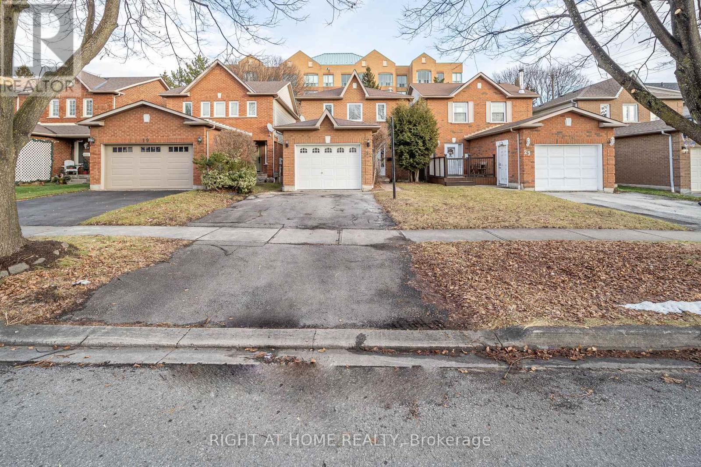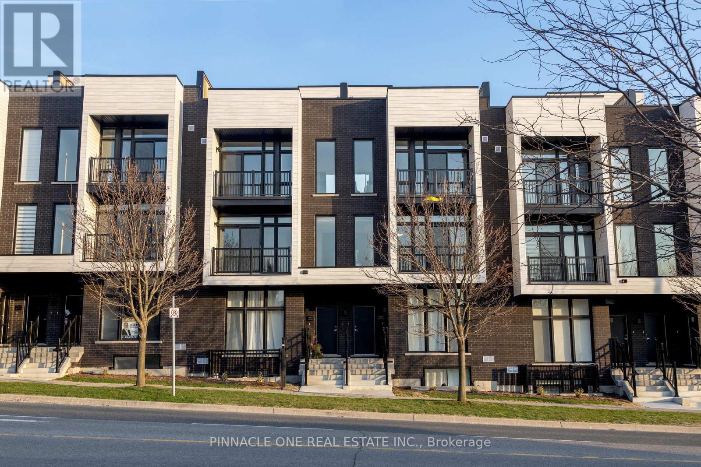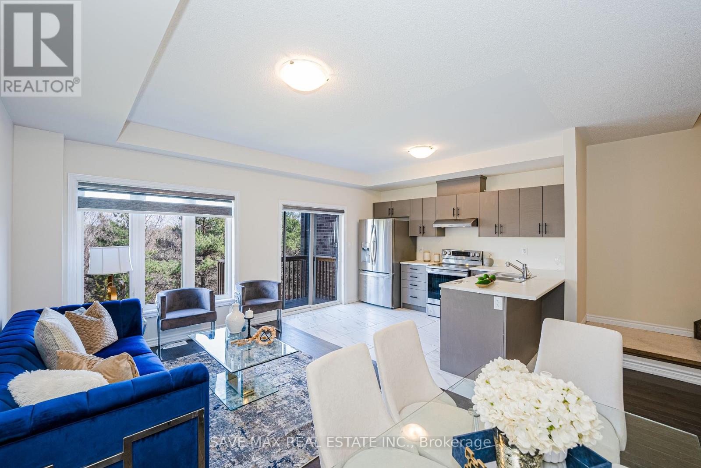514 Danks Ridge Drive
Ajax, Ontario
Welcome To This Terrace Freehold Townhomes 3 Level + Basement Townhouse In Sought After New Paradise Development In Ajax. This Property Has Double Entrances On Ground Floor, Media Room/Office With Direct Access To Garage. Main Level Is Boasting 9' Ceiling High, Modern Open Concept Family + Bay Window Walk-Out To Balcony, Large Designer Kitchen With All S/S Appliances Upgraded Extra Tall Solid Wood Cabinets With Oversized Centre Island With Breakfast Bar, Quartz Countertop Combined With Dining Room With Large Windows For Natural Sunlight. 3rd Level With Primary Bedroom Facing East For Early Sunrise, Walk In Closet + 3 Piece Bathroom. 2nd Bed With Closet And Large Window, 3rd Bedroom With Closet And Large Window, 3 Piece Bathroom, Ground Level Laundry Room As Well. Upgraded $$$ By The Builder And The Seller! (id:61476)
19c Lookout Drive
Clarington, Ontario
Lakeside Living at 19C Lookout Dr 2 Mins from the 401. Step into this bright and modern 2-bed, 3-bath stacked townhouse in the Port Darlington waterfront community. With 1108 sq ft of well-kept living space, this home features hardwood floors throughout, an open-concept layout, and a southeast-facing balcony with peaceful lake views perfect for morning coffee or unwinding in the evening. The main level offers a spacious living area that walks out to a private terrace, great for entertaining or enjoying the breeze off the lake. The kitchen includes plenty of cabinet space, a breakfast bar, and all the essentials for everyday cooking. Upstairs, you'll find two generous bedrooms, including a primary with a walk-in closet and an ensuite. The second bedroom is ideal for guests, an office, or a cozy den. Laundry is conveniently located on the upper level and CARPET FREE!! This unit also comes with a private garage and driveway parking for two vehicles. Outside your door, enjoy trails, parks, a marina, and sandy beaches. Plus, with the 401 just 2 minutes away, commuting is quick and easy. Don't miss the chance to enjoy lakeside livingbook your showing today! (id:61476)
40 Lovegrove Lane
Ajax, Ontario
Exceptional Opportunity to Own a Main Floor Corner Unit Bungalow with 2 Bedrooms and 2 Baths in Central Ajax! Built by Coughlan Homes, this stacked townhouse is ideally situated near shopping, dining, recreation centers, and easy access to Highway 401. Impeccably maintained, bright, and spacious, this unit features an open-concept layout, an oversized primary bedroom with an ensuite, and upgrades throughout, including stylish California shutters. Comes with convenient parking and a detached garage right out front. Enjoy the convenience of walking everywhere! (id:61476)
37 Cooperage Lane
Ajax, Ontario
**LOCATION LOCATION LOCATION***Modern & Spacious 3-Bedroom TownhomeLargest Unit in the Complex!**Welcome to this stunning 3-bedroom, 2-bath townhome of beautifully designed living space. As the largest unit in the complex, this home boasts a bright and airy open-concept layout with hardwood floors on main floor. Tandem 2-car garage parking. The main floor features a modern kitchen with backsplash and spacious living/dining area that walks out to a large private balcony with unobstructed views from both the front and back. Upstairs, the primary bedroom impresses with a walk-in closet, Juliet balcony, and a luxurious 5-piece ensuite complete with a deep soaker tub. Additional highlights include in-suite laundry, a tandem garage and unbeatable access to Hwy 401, shopping, and all local amenities. Unobstructed view with no house in front, ample visitor parking, and conveniently located near Highways 401 and 412, the GO Station, and within walking distance to Schools and Ajax Shopping Plaza (Costco, Walmart, Canadian tire, Home Depot, Super Store, Bestbuy. (id:61476)
14 Coomer Crescent
Ajax, Ontario
Welcome to 14 Coomer Crescent! A Thoughtfully Designed Executive Home on a Premium Lot in Ajax This stunning 4+1 bedroom, 4-bathroom home offers the perfect balance of elegance, comfort, and functionality inside and out. Set on an oversized lot in one of Ajax's most sought-after communities, this home was made for entertaining and everyday luxury living. Step into a custom-designed chefs kitchen by Janet Designs, featuring premium finishes like a microwave drawer, bar fridge, dual sinks (including a prep sink), under-cabinet lighting, pull out pantry drawers, and tongue & groove cabinetry, Just under 10ft of quartz counter space, 4 pot drawers. Floating shelves and lighted cabinets add both warmth and style, while a dedicated baking station by the window makes this kitchen as functional as it is beautiful. A gas line is also installed for those who prefer a gas stove setup The finished basement offers additional space with a bedroom, bathroom, and open areas ideal for entertaining or multigenerational living. Outdoors, enjoy your very own saltwater above-ground pool, hot tub. Beautifully arranged zones for gatherings and relaxation and for creating your own private backyard retreat. Location is key! Walking distance to parks, schools, playgrounds, the library, restaurants, Costco, places of worship, and more. Thoughtfully designed and beautifully finished, this home won't disappoint! (id:61476)
802 Fairview Avenue
Pickering, Ontario
Rarely Offered Lakefront Gem with Spectacular Views! This Rarely available lake front property offers panoramic water views from the kitchen, deck, master bedroom, and a second bedroom with its own private balcony overlooking the lake. Located in the heart of the lake, enjoy direct backyard access to the shoreline just steps to the water. Whether you're sipping coffee on the balcony, entertaining on the deck, or simply taking in the peaceful surroundings, this home is the perfect blend of comfort and nature. An exceptional opportunity for a year-round residence or a tranquil getaway. This Detached Home sitting in a huge lot Offers 9 Bedrooms, 10 Bathrooms, And Over 6,000 Sq.ft Of Luxurious Living Space, Perfectly Designed For Comfort, Style, Functionality. The Welcoming Front Entrance Greets You With Grand Double Doors, Soaring Ceilings, Gleaming Hardwood Floors, And An Open, Airy Layout Perfect For Today's Modern Family. Built With Future Planning In Mind, This Home Has Been Fully Designed To Accommodate An Elevator, Making It Ideal For Multigenerational Living.A Spacious Open-Concept Main Floor Featuring Two Gorgeous Kitchens With High-End Finishes, Stainless Steel Appliances, Endless Cabinetry, And Large Islands Ideal For Hosting Gatherings And Creating Unforgettable Meals. The Main Kitchen & Family Area Seamlessly Flow Out To A Huge Deck Overlooking The Tranquil Conservation Area & Sparkling Waterpoint A View That Will Simply Take Your Breath Away. Entertain Guests In The Elegant Living And Dining Areas, Relax By The Cozy Fireplace, Or Work From Home In One Of The Bright, Versatile Rooms Flooded With Natural Light. With 9 Large Bedrooms Each With Its Own Ensuite Everyone Will Have Their Own Private Retreat. The Primary Suite Is Truly Exceptional With A Spa-Like 5-Piece Bath, Walk-In Closet, And A Peaceful Sitting Area To Unwind. Located Close To Top-Rated Schools, Shopping, Transit, 401/407 Highways, Parks, And All Amenities, This Property Truly Has It All. (id:61476)
249 Cosgrove Drive
Oshawa, Ontario
Stunning & Backing Onto a Ravine! Enjoy Peace & Privacy in This Beautifully Renovated Featuring a Private Entrance, Large Above-Grade Windows, and a Spacious Open-Concept Layout. 4+2 Bedrooms, 6 Bathrooms Detached Home in the Highly Sought-After Windfields Community! Over 4,500 Sq Ft of Luxurious Living Space with $200K+ in Upgrades Just Move In and Enjoy!Step into a Grand Foyer with 9' Ceilings, Hardwood Floors, and Pot Lights Throughout. The Entertainers Dream Kitchen Features an 11' Quartz Island, Quartz Backsplash, and Walk-Out to a Private Ravine Lot Oasis. Enjoy Summer Sunsets from the Custom Upper Deck or Oversized Stone Patio Below. Thoughtfully Designed with All Structural Upgrades: Enlarged Windows, Glass Doors, and a Double Door Entry to a Spacious Primary Suite with a 5-Piece Ensuite Featuring Quartz Counters, Soaker Tub, His &Hers Walk-In Closets. Second Bedroom with Private Ensuite, and Third & Fourth Bedrooms with Jack-and-Jill Bath. Professionally Finished Legal 2-Bedroom Basement Apartment (With Permits), Featuring a Full Kitchen,2 Full Bathrooms, Separate Laundry, and Private Entrance Ideal for In-Laws or Rental Income! Extra-Wide Backyard with Professionally Landscaped Stone Patio and Minimal Grass Maintenance. High Ceilings, Large Windows, and High-End Finishes Throughout. Prime Location Minutes to Costco, Shopping Malls, Restaurants, Plazas, Entertainment, Schools, Parks, and Highways. close to Durham college & Ontario Tech University. (id:61476)
1762 Autumn Crescent
Pickering, Ontario
Welcome to your dream home nestled on a beautifully landscaped ravine lot! Truly a Nature Lover's Paradise! Enjoy peace and privacy in your backyard oasis featuring lush perennial gardens, a tranquil pond with a waterfall, and a walkout to a spacious 4 season sunroom; perfect for morning coffee or relaxing evenings. This lovingly maintained home has been freshly painted and showcases thoughtful updates throughout, offering comfort and style in every room. Located in a warm, family-friendly neighbourhood. You're just a short walk to both Public and Catholic elementary and secondary schools. Explore nearby hiking trails, splash in the local waterpark, or enjoy convenient access to transit, sports fields, shops, and more. Commuters will love being just minutes from both the 401 and 407. Don't miss this rare opportunity to own a slice of nature with city conveniences right at your doorstep. (id:61476)
240 Limerick Street
Oshawa, Ontario
Impeccably Maintained 3-Bedroom Home Backing onto Private Greenspace! Welcome to this beautifully cared-for 3-bedroom, 2 full bath home located on a quiet, family-friendly street nestled among mature trees. Enjoy exceptional backyard privacy with no rear neighbours just peaceful, natural greenspace right at your doorstep! Step inside to find an updated kitchen, cozy breakfast area and sliding door walkout to the side deck & yard - perfect for morning coffee or summer bbq's. The spacious bedrooms and bathrooms offer comfort and functionality, while the finished basement has a great crawl space with amazing storage and a gas stove creating a warm and inviting retreat on those chilly winter nights. This home features a private driveway with parking for two vehicles plus a single-car garage, providing ample space for your vehicles and storage. The exterior is nicely landscaped and meticulously maintained, offering wonderful curb appeal and a home that truly shows beautifully. Located just down the street from Limerick Park and minutes to Highway 401, shopping, and restaurants, this home offers the best of both tranquility and convenience in a safe, welcoming community. Don't miss your chance to own this bright, airy gem in a serene, sought-after neighbourhood! (id:61476)
69 Jonesridge Drive
Ajax, Ontario
Location !!! Exceptional Semi John Boddy Home...In Prestigious Sought After Eagle Glen. The 'Lynton' Model 4 Bedr/3 Bathroom Home. Large Family Sized Upgraded Kitchen With Pantry, Granite Counter Tops And Ceramic Backsplash/Hardwood Floors In Great Rm And Dining Rm. Top Quality Ceramic Floors In Kitchen & Bedrooms. Relaxing Master Retreat With Walk-In Closet And Beautiful Ensuite With Separate Soaker Tub. Neutral Decor Throughout Entire Home. Harwood Floor & 5Pc En- Suite. Professionally Fin Basement W/ Large Rec Room & 2 Pc Bath. Perfect Location Mins To Schools, Parks, Shopping & Much More!, Extended Parking Space ,Just Move In And Enjoy The Summer. (id:61476)
16 Melina Lane
Whitby, Ontario
Located on a quiet street in North Whitby, this recently renovated (Over $80000.00) 3+1 bedroom, 4 Bathroom home offers nearly 3,000 sq ft of living space, ideal for growing families. The standout primary bedroom features a private balcony, a spacious walk-in closet, and a luxurious 4-piece ensuite with a soaker tub and separate shower. The home boasts stylish vinyl flooring, pot lights, a bright and functional kitchen with quartz countertop and backsplash, and a convenient laundry room with direct 2-car garage access. Three spacious bedrooms with walk-in closet space provide plenty of space for the whole family. Downstairs, the fully finished basement is ideal for extended family living, complete with a fourth bedroom, large living and dining area and a den that can be used as a recreation or office space, a 3-piece bathroom, ample storage, and a cold cellar. Enjoy outdoor living in the fully fenced backyard with gates on both sides. Located just minutes away from highways, scenic walking trails and green spaces, grocery stores, restaurants, cafés, and public and catholic schools at walking distance, this home is completely carpet-free and pet-free, offering a clean, low-maintenance lifestyle in a rarely available court setting. (id:61476)
861 Rexton Drive
Oshawa, Ontario
Nestled on a premium 42-ft wide lot in the sought-after Harmony Creek neighborhood, this stunning detached home offers the perfect blend of space, luxury, and functionality. Boasting 5 spacious bedrooms upstairs, a convenient main-floor in-law suite, and 5.5 beautifully appointed bathrooms, its ideal for large or multi-generational families.Step inside to discover a thoughtfully designed open-concept layout with soaring 9-ft ceilings on both levels, rich hardwood floors, and a striking brick and stone exterior. Every inch of this home is upgraded with high-end finishes that exude style and comfort.Enjoy the best of Oshawa livingjust minutes from Harmony Valley Conservation Area, scenic walking trails, top-rated schools, lush parks, Hwy 407, and all your favorite shopping and dining spots.This is more than a homeits a lifestyle. Dont miss your chance to make it yours! (id:61476)
9 Tempo Way
Whitby, Ontario
RAVINE! Located in the desirable Brooklin community surrounded by top rated schools, parks, conservation, restaurants, Golf courses, steps to public transit; centrally situated w/ quick access to HWY 407, HWY 7, HWY 412, & HWY 12 offering easy commute in any direction. Presenting this 3 bed, 3 bath townhouse over 1500sqft with WO BSMT, 17yr old, ideal for first time home buyers & growing families. Covered porch perfect for morning coffee. Bright sunken foyer entry presents open-concept floorplan. Head down the hall past the powder room to the Eat-In kitchen upgraded w/ tall cabinetry & breakfast island. * Hardwood flooring thru-out * Open living w/ fireplace comb with dining w/ Juliette balcony (deck can be added). Venture upstairs to find three spacious bedrooms & 2-full baths. Primary bedroom retreat w/ large W/I closet & 3-pc ensuite. Full W/O BSMT partially finished awaiting your vision perfect space for family entertainment & guest accommodations. RAVINE Lot backing onto city property shaded w/ mature trees offering privacy & tranquility. Book your private showing now! (id:61476)
2079 Hallandale Street
Oshawa, Ontario
Welcome to this Exceptional Full-Brick 2-Storey Home Offering Nearly 2,500 Sq Ft of Finished Luxury!This Immaculate 4 Bedroom, 3 Bathroom Residence Features a Grand Foyer with Elegant Archway Leading to a Stylish Open-Concept Living Space. Enjoy a Custom Feature TV Wall, High-End Hardwood Flooring Throughout the Main Floor and Upper Hallway, and a Seamless, Modern Layout.The Gourmet Kitchen is a True Centrepiece Showcasing a Waterfall Quartz Island, Sleek Backsplash, Built-In Appliances, Gas Cooktop, and Custom Cabinetry Designed for Both Functionality and Flair.Loaded with Smart Technology Remotely Control Pot Lights, Designer Fixtures & Modern Motorized Blinds to Match the Contemporary Aesthetic.Over $130,000 in Premium Upgrades Including $80K After Possession and $50K in Builder Upgrades Make This Property Move-In Ready with No Expense Spared.Located in a Sought-After Family-Friendly Neighbourhood Close to Schools, Universities, Libraries, Parks, Grocery Stores & Shopping Malls.A Perfect Blend of Luxury, Comfort & Convenience A Must See! (id:61476)
2576 Bandsman Crescent
Oshawa, Ontario
Stunning Tribute Built Detached Home in Highly Sought-After North Oshawa. This exceptional approx 3,000 sq. ft. home is located in one of North Oshawa's most desirable neighborhoods. Offering a blend of style, comfort, and modern upgrades, this home boasts a spacious layout perfect for families of all sizes. The main floor features beautiful hardwood flooring, a large modern kitchen with quartz countertops and a central island, ideal for cooking and entertaining. The adjoining family room is cozy and inviting, complete with a gas fireplace for those chilly evenings. You'll appreciate the elegance of smooth ceilings throughout and the classic touch of oak stairs leading to the second level. Upstairs, the master suite is a luxurious retreat, complete with a 5-piece ensuite and a walk-in closet. The home offers three full bathrooms on the second level, adding convenience for larger families. Spacious closets throughout ensure ample storage. The finished basement provides even more living space, including two bedrooms and an additional bathroom, perfect for guests or multi-generational living. Plus, with a separate entrance to the basement, this space could also serve as a potential in-law suite or rental opportunity. Notable updates totaling $100,000 have been invested in the home, ensuring its move-in ready with all the modern features you could want. This home also sits on a desirable corner lot, offering additional privacy and outdoor space. Conveniently located close to major highways (407), UOIT, Costco, and over 1.5 million sq. ft. of shopping, this home is in an unbeatable location for both work and play. (id:61476)
25 Brind-Sheridan Court
Ajax, Ontario
***Must Be Seen*** Fall in love with this beautifully upgraded corner-unit townhouse in the heart of Ajax the perfect blend of comfort, style, and unbeatable location. Just one minute from Highway 401 and steps to a bustling strip mall, this home is ideal for modern families and professionals. Step inside to discover a versatile main floor with an office/bedroom, three bright bedrooms upstairs, and a fully finished basement with a separate bedroom, full bath (renovated in 2022), and kitchenette perfect for guests, in-laws, or rental potential. Pot Lights on Main Floor, Basement and Outside. Sitting proudly on a premium corner lot, the backyard is larger than most and fully interlocked (2023) offering a private, low-maintenance escape with no lawn to mow. Every inch of this home has been thoughtfully upgraded: a brand-new furnace, AC, and humidifier system (2022) controlled by a sleek Ecobee thermostat; a fully owned water heater (2022); and a Tesla Stage 2 charger (installed 2021) for EV convenience. The modern kitchen features a brand-new dishwasher (2024), while the entire home was freshly painted in April 2025 for a crisp, move-in-ready feel. Enjoy the added peace of mind from roofing, attic, and basement sealing upgrades completed in 2022, plus professional duct cleaning (2024). This rare corner gem truly checks all the boxes move-in ready, full of upgrades, and in a location that simply cant be beat. Come see it for yourself before its gone! (id:61476)
15 Patterson Crescent
Ajax, Ontario
Offers anytime for this Beautifully maintained home nestled on a quiet crescent! Offering a double attached garage and three generously sized bedrooms, including a primary suite with a 4-piece ensuite and walk-in closet. The bright and spacious kitchen walks out to a multi-level deck, perfect for entertaining or relaxing in the hot tub while enjoying the fully fenced, landscaped, and sun-soaked south-facing yard. Located in a highly desirable neighbourhood within walking distance to schools, GO Transit, and just minutes to Highway 401, shopping, restaurants, and entertainment. A fantastic opportunity you wont want to miss! (id:61476)
9 - 1870 Altona Road
Pickering, Ontario
This stunning corner-unit townhouse is bathed in natural light and overlooks a serene forest and conservation area. Featuring 3 bedrooms and 3 bathrooms, this home boasts an open-concept kitchen seamlessly connected to the spacious living and dining areas, highlighted by large, picturesque windows that bring the outdoors in. Enjoy 9-foot smooth ceilings on the main floor and stainless steel appliances. With an attached garage you'll have direct access into your home with tandem parking accommodating two cars, depending on size. On the second floor you'll find the laundry area as well as a balcony off one of the bedrooms. The third level is dedicated to a private primary suite, complete with an ensuite bathroom and a walkout to a terrace, where you can take in breathtaking views. This home is a perfect blend of comfort, style, and natural beauty offering a peaceful retreat while still being conveniently located. Duct cleaning was done just over a year ago. Freshly painted and professionally cleaned - turn key move in ready! (id:61476)
1998 Cocklin Crescent
Oshawa, Ontario
This stunning 2-story detached home in Oshawa's desirable Taunton Community is a must-see! Just steps from Seneca Trail School, it features a spacious family room and living rooms and 4 spacious bedrooms and 3 bathrooms, perfect for modern family living. The main floor boasts 9 ft ceilings, newly Installed beautiful hardwood Flooring, and custom shutters throughout. The kitchen is a true highlight, featuring granite countertops, Island stainless steel appliances, and a breakfast bar that seamlessly flows into a cozy living room with a walkout to a raised deck overlooking a fully fenced backyard. With a separate dining area, this space is perfect for entertaining. Upstairs, the primary suite is a bright retreat with 3 spacious closets (including a walk-in) and a spa-like ensuite with a double vanity, spacious shower, and relaxing soaker tub. The unfinished basement offers endless potential. Conveniently located near top-ranked schools, transit, shopping, and parks, with easy access to highways 407 & 401 ideal for commuter . (id:61476)
12 Dollery Gate
Ajax, Ontario
Bright & Spacious 2-Storey Freehold Townhome In A Family Oriented Most Desirable North Ajax Community. Walking Distance To Top Ranked Elementary & Secondary Schools. Upgraded Kitchen With All Stainless Steel Appliances And A Centre Island That Can Be Easily Moved To Suite Your Style. Hardwood Floors On Main Level. Fenced Private Patio. New Furnace Owned (2025) & Roof Replaced (2021) (id:61476)
21 Mcbrien Court
Whitby, Ontario
A beautifully renovated gem nestled in a quiet and family-friendly area in the heart of Whitby, Ontario. The property features all-new windows on the first floor, including triple-pane windows that offer superior insulation, adding value and energy efficiency. Notable upgrades include a brand-new furnace and a tankless water heater, ensuring optimal performance and lower utility bills, while a heat pump reduces gas costs by 90%. Inside, you'll find a freshly painted interior that exudes warmth and charm, complemented by new, custom-built wardrobes in both the master and second bedrooms, providing ample storage space. The heart of the home, the kitchen, has been completely renovated with newer appliances. To further elevate the living experience, the home has been fitted with new pot lights featuring triple colour settings and dimmable, WiFi-controlled switches, allowing you to effortlessly adjust the lighting to suit your mood and activity. Set in a peaceful cul-de-sac, the home offers a private and safe environment, perfect for families with children. The neighbourhood is highly sought after for its proximity to good schools, parks, shopping centers, and public transport options, making it an ideal location for both young families and professionals. Don't miss the opportunity to make this turnkey property your next home! ** This is a linked property.** (id:61476)
14 - 188 Angus Drive
Ajax, Ontario
Stunning Brand New 3+Den Condo Townhome in a Prime Location Near Hwy 401! Welcome to your dream home! This beautifully crafted condo townhome, built by the reputable Golden Falcon Homes, offers the perfect blend of style, comfort, and convenience, ideal for families, professionals, or savvy investors.Step into a modern open-concept layout featuring high-end finishes throughout, including quartz countertops, stainless steel appliances, and large windows that fill the space with natural light. The spacious den offers a flexible area - perfect for a home office, guest room, or cozy reading nook. Start your mornings on your private balcony or soak in the panoramic views from the rooftop terrace - a perfect spot for summer relaxation or entertaining. Prime location near Hwy 401 - easy access to everything you need! Open House: April 26 & 27 | 2:00 PM 4:00 PM. Don't miss this incredible opportunity to own a stylish home in one of the most convenient locations! (id:61476)
1070 Songbird Drive
Oshawa, Ontario
Talk About Curb Appeal! This Home Is A Whole Vibe! Featuring Stunning Landscaping From Front To Back, Including A Custom Built Gazebo And All The Privacy You Could Ask For (No Neighbours Behind)! Looking For Features You Don't See Every Day? We've Got You Covered! A Massive Butlers Pantry, Second Floor Laundry, A Gorgeous Built In Home Office, New Hardwood Flooring, And A Blank Canvas For You To Create The Basement Of Your Dreams! Offers Any Time! (id:61476)
38 Senay Circle W
Clarington, Ontario
This townhouse is 2 story has a walk out Basement and is a RAVINE LOT, exquisite brand-new 3-bedroom, 3-bathroom townhome, nestled in the highly coveted Courtice community, offers over 1,500 square feet of elegant living space. Perfectly designed for those seeking contemporary finishes and a fresh, move-in ready home, this property blends modern style with exceptional comfort. The open-concept main floor is perfect for both everyday relaxation and hosting guests, while the upper level provides a serene sanctuary with a generously sized primary bedroom and two additional well-appointed bedrooms. Situated in a vibrant, family-friendly neighborhood just minutes from the 401 and a variety of local amenities, this home presents an incredible opportunity to own a stunning property in one of Courtice's most desirable areas. POTL Fees is $159.95/mo. Be the first to experience all the luxury and convenience this home has to offer! (id:61476)






