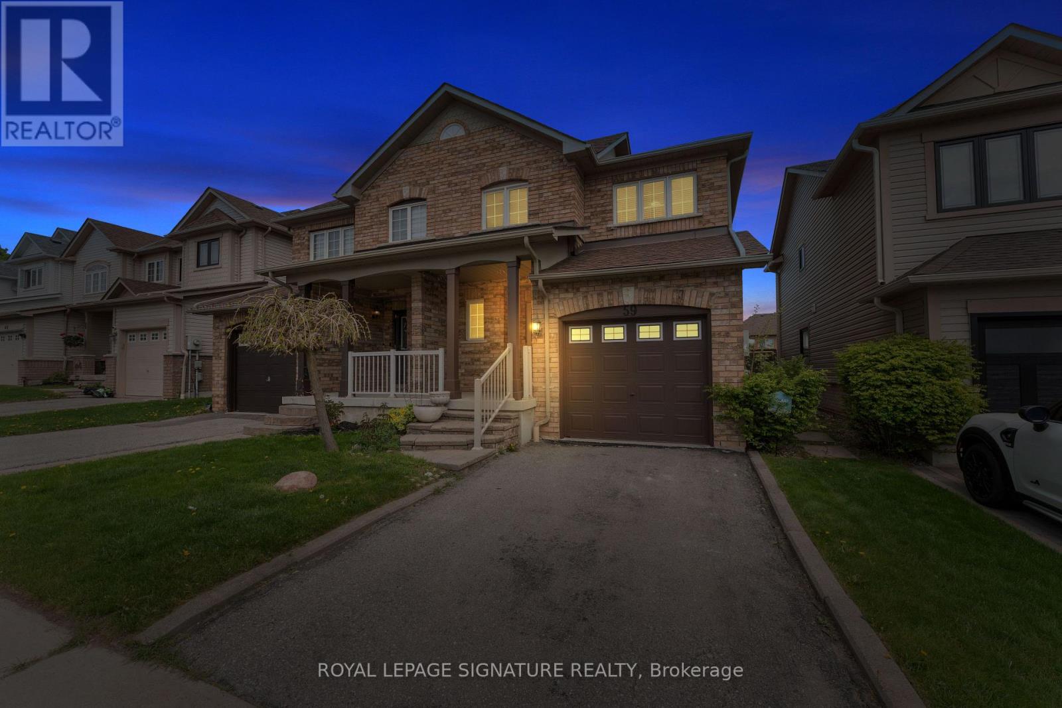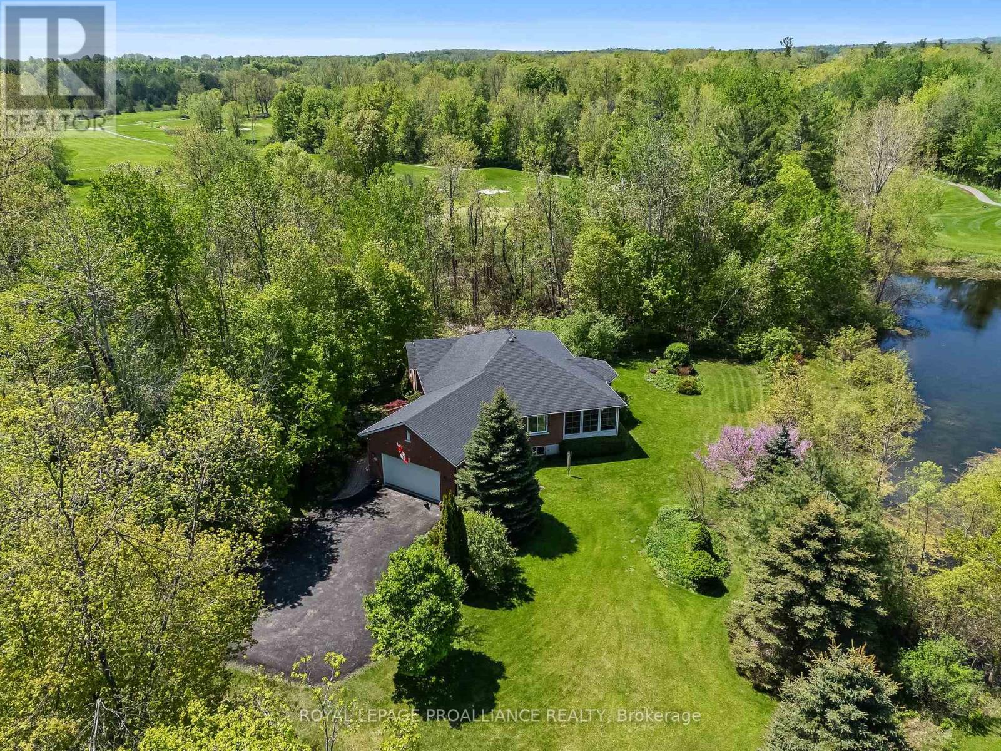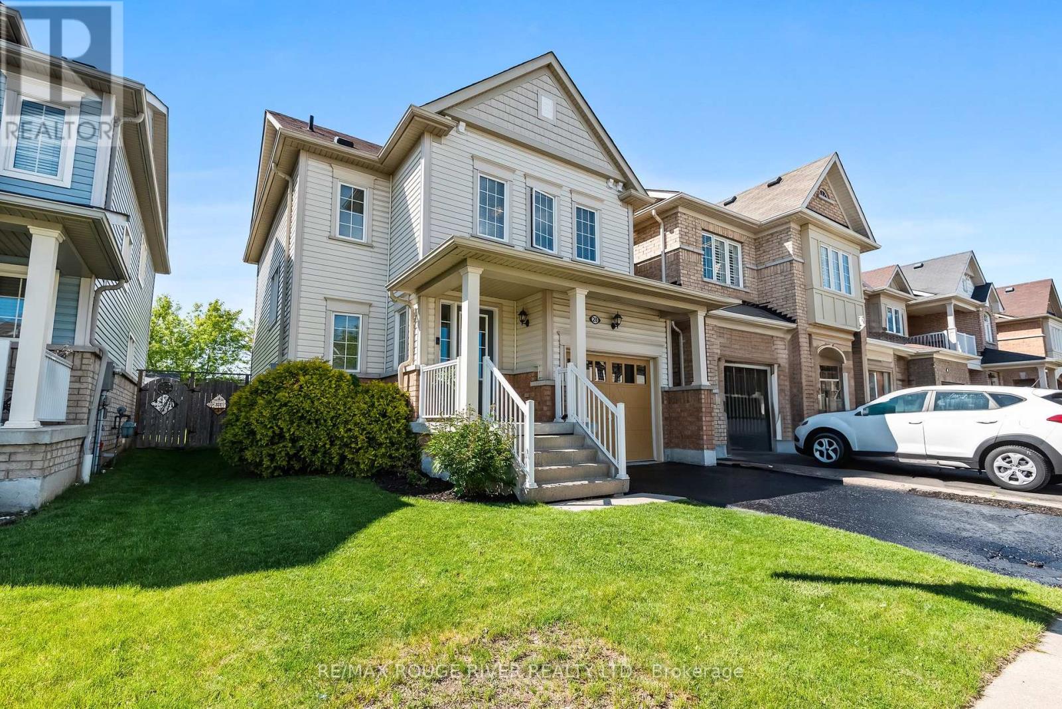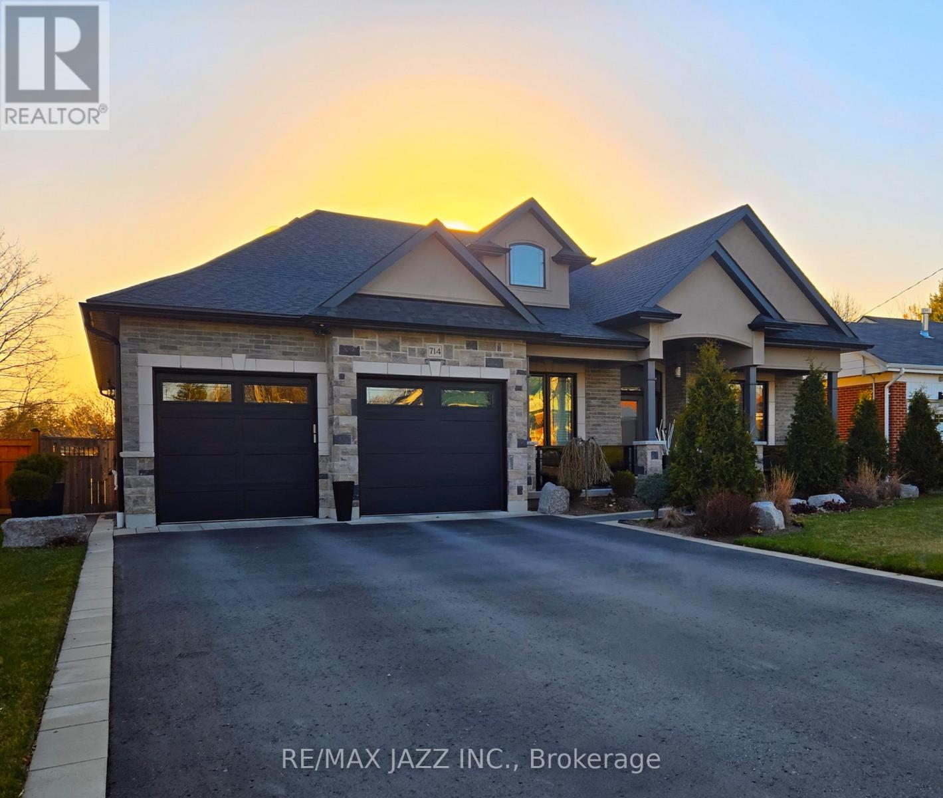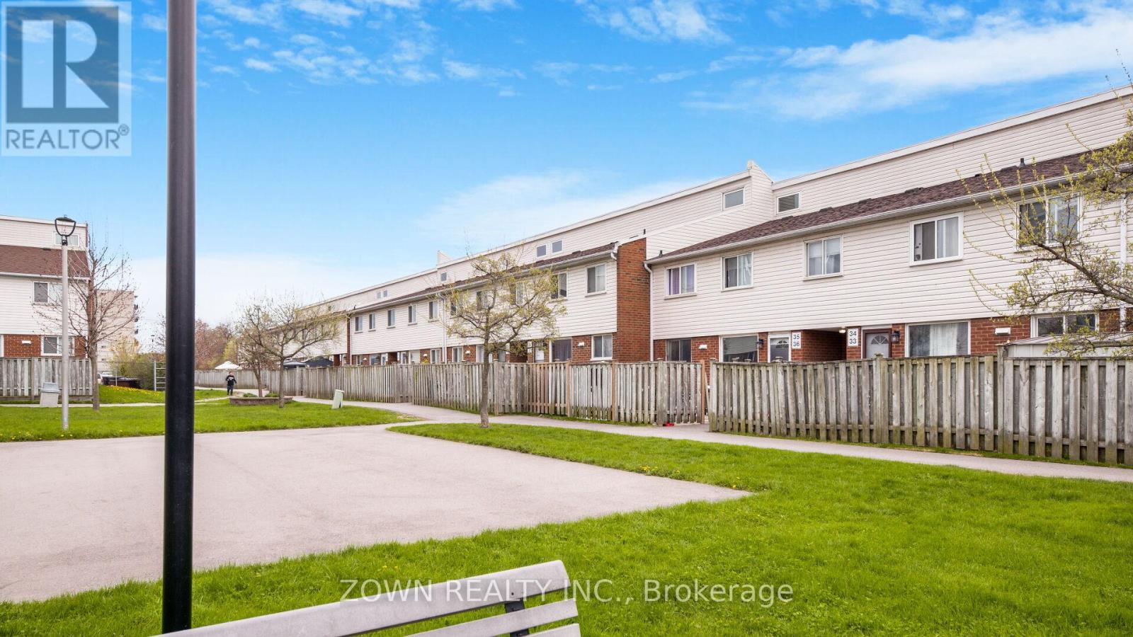59 Palomino Place
Whitby, Ontario
Welcome to this beautifully maintained semi detached home nestled in the sought after Pringle Creek community of Whitby. With fantastic curb appeal and thoughtful upgrades throughout, this 3 bedroom 2 bathroom home is perfect for families seeking comfort, space, and convenience. The main floor features newly refinished hardwood floors that flow through the bright and inviting open concept living and dining areas. The refreshed kitchen includes newly updated cabinetry, modern hardware, and a walkout to a spacious backyard deck, ideal for entertaining or enjoying peaceful mornings outdoors. Upstairs, the generous primary bedroom boasts a walk in closet and direct access to a semi ensuite bathroom. The finished basement adds valuable extra living space, perfect for a family room, home office, or play area. Located on a deep lot in a quiet family friendly neighbourhood with top rated schools, easy access to public transit, the GO Station, Highway 401, shopping, and recreation centres, this is a wonderful opportunity to own a move in ready home in a thriving community. (id:61476)
421 Pompano Court
Oshawa, Ontario
Welcome to 421 Pompano Court-an impeccably maintained home nestled on a quiet cul-de-sac in Oshawa's desirable Samac community. This inviting residence features a newly renovated kitchen with sleek stainless steel built-in appliances, complemented by a luxurious spa-inspired bathroom. Energy-efficient LED lighting illuminates the space throughout. Enjoy direct access to a serene park from your backyard, offering a perfect blend of tranquility and convenience. Located within walking distance to schools, shopping, and other essential amenities, this home combines modern comfort with an unbeatable location. Linked by foundation. ** This is a linked property.** (id:61476)
252 Bullis Road
Brighton, Ontario
Set on a peaceful, private one-acre lot, this well-built R-2000 certified home is being offered for sale for the first time. Backing directly onto the third fairway of Timber Ridge Golf Course -an acclaimed 18-hole championship course ranked as one of Canadas Top 10 Best Value Golf Courses by Score Golf Canada- this property offers a rare combination of quality construction, natural surroundings, and desirable location. Designed for comfortable main-floor living, this home offers approximately 1,800 square feet of well-maintained space. The layout includes a spacious primary bedroom complete with walk-in closet and full ensuite bathroom. A second room on the main floor, currently used as a home office, can easily be converted into a guest bedroom or den, offering flexibility for changing needs. Both bedrooms are generously sized, and the large windows allow for an abundance of natural light. The main living areas are bright and inviting, with large, oversized windows in the dining and living rooms that frame picturesque views of the golf course, pond and surrounding greenery. Just off the dining area, a welcoming 3-season sunroom provides a peaceful retreat for enjoying warm summer evenings amidst the sounds of nature. The partially finished basement extends the living space with two additional bedrooms, a large recreation room, and a substantial storage area, offering plenty of room for hobbies, guests, or future customization. Furnace and central air 2018; roof 2019. Outdoors, the property is surrounded by mature trees and beautifully landscaped gardens, complete with flower beds and a pond separating the property from the golf course, creating a serene setting and a sense of privacy. This is a rare opportunity to own a thoughtfully designed, energy-efficient home in one of Brighton's most desirable settings. Whether you're an avid golfer or simply looking for a quiet, comfortable home surrounded by nature, this property offers the best of both worlds! (id:61476)
121 Harmony Road S
Oshawa, Ontario
Welcome to 121 Harmony Road South a solid brick & stone bungalow offering 3+1 bedrooms and 2 full bathrooms on an impressive ~48.5' x 150' lot in a convenient Oshawa location. This home is perfect for multi-generational living thanks to the recently renovated in-law suite with a separate entrance and its own 3-piece bathroom. The main floor features a functional layout with three generous bedrooms, a bright living space, and classic charm throughout. Downstairs, the lower-level suite provides privacy and versatility ideal for extended family or guests. The oversized backyard offers endless possibilities for entertaining, gardening, and more! Whether you're looking for a family home with room to grow or multi-generational living this property delivers on location, lot size, and flexibility. Don't miss your chance to secure a versatile property in Oshawa! (id:61476)
20 Gallimere Court
Whitby, Ontario
Feels Like Home in Bluegrass Meadows! Step into this beautifully cared-for family home and feel the warmth right away. The open-concept main floor is made for gathering, with a bright eat-in kitchen that walks out to a private, fully fenced backyard - no neighbours behind! Upstairs, you'll find a dreamy primary suite with three oversized windows letting in tons of natural light, plus two more spacious bedrooms and super convenient second-floor laundry. The basement is fully finished and super versatile with a 3-piece bath, a fun play area, and a cozy spot for movie nights. Topped off with fantastic curb appeal, this is the kind of home you'll love coming back to every day. (id:61476)
77 Robinson Crescent
Whitby, Ontario
Offers anytime!! This impeccably maintained home exudes pride of ownership throughout and checks every box on your wish list. The curb appeal is undeniable with fully landscaped front gardens, a brand-new garage door, and a stylish new front door. The heated garage offers a versatile space ideal as a workshop, home gym, or extra hangout spot. Step inside and be greeted by elegant wood stairs with wrought iron pickets and a stunning landing. Enjoy the luxury of a carpet-free home, featuring solid hardwood floors throughout all bedrooms and hallways. Both upper bathrooms have been completely renovated with heated floors, no detail spared. Each bathroom sink includes its own power source and light switch, making morning routines a breeze. The second-floor laundry room offers built-in storage and a convenient laundry sink, and best of all, it's located on the same level as the bedrooms, making laundry day so much easier and more efficient. Throughout the entire home, smooth ceilings and upgraded lighting elevate the space, adding a modern, upscale feel that truly makes this home a show-stopper. The executive-style kitchen boasts top-tier cabinetry, built-in appliances, and double ovens perfect for cooking and entertaining. A spacious breakfast bar opens into the cozy eat-in area with a gas fireplace, creating a warm and inviting space for family meals. Step outside to your private backyard oasis featuring a large deck ideal for summer gatherings. Enjoy direct access to the park, so you can relax while watching the kids play just steps away. Don't miss the hidden storage and charming second-level kids' playroom with a view of the park! This home truly has it all: style, functionality, location, and upgrades galore. Don't miss your chance to make this one yours! (id:61476)
714 Bessborough Drive
Oshawa, Ontario
Luxury Living at its best! Custom built bungalow in desirable location, close to all amenities, paired with privacy and serenity of over 4,000 sq. ft. of high end finishes throughout above all standards! 3+2 beds, 4 baths. Open concept. Large, Bright and inviting dining & living room with custom fireplace wall unit, W/O to covered deck & entertainer's yard. Stunning Chefs kitchen with stone quartz countertops, backsplash, lots of cupboards, drawer organizers, cabinet pullouts, W/I pantry, massive centre island with seating & storage. The primary bedroom features sound proofing, W/I closet & spa like ensuite bathroom. 2nd primary bedroom on the main floor features a W/I closet & spa ensuite bath. Spacious bedrooms with double closets. Finished basement with high ceilings, egress windows, rec room, full bath, 2 bedrooms, massive 6 x 28 cold cellar, tons of storage & cable TV hookup in every room. Beautifully manicured front yard with stone walkway, gardens & covered front porch. The private, fully fenced backyard features a composite deck with storage below, powered remote control shade blinds, led lighting throughout, a superb cabana with additional outdoor entertainment and outdoor kitchen, shed with power & much more. Direct access to true double finished and insulated garage with side door. Large driveway with no sidewalk and parking for 6 vehicles. Amazing features include: Hickory floors & staircase, stainless steel railings with smoke glass panels, triple panel casement with transom windows with UV; coffered, tray & slotted ceilings in all bedrooms, crown molding throughout, all dimmed LED lighting throughout, Cat5 connection in all rooms, Spray foam insulation, attic insulation R value of 70+, preplanned backup power gas powered generator & electrical vehicle charger, 84" tall doors, high end baseboards and trim, BBQ hook up, owned heating/cooling equipment (furnace, A/C, HRV, Hot water tank) and the list goes on and on. No expense or detail was spared. (id:61476)
22 Brownscombe Crescent
Uxbridge, Ontario
Nestled on a Quiet Crescent in Uxbridge, this Two Storey Home with Over 2,152 Sq.Ft (per MPAC) PLUS Finished Basement, is Located within Walking Distance to Schools, Parks and Amenities. This Open Concept Home has a Two Storey Foyer, a Custom Kitchen by Well Known Local Valleau Custom Cabinetry, with a Centre Island that has Seating for Four, Cabinets Galore and Farmer's Sink its Truly the Heart of the Home. Formal Meals are Served in the Dining Room and the Great Room with a Gas Fireplace off of the Kitchen and Dining Room Keeps Everyone Connected. Hardwood Floors in the Main Hallway, Kitchen, Dining Room & Great Room & Nine Foot Ceilings on the Main Floor. Laundry Room has Direct Access to the Garage and a Side Door Entrance that is Perfect for Accessing the Backyard. The Oversized Primary Bedroom has a Four Piece Ensuite with a Separate Shower, Soaker Tub and Walk-in Closet with Two Sets of Double Closets. The Second Bedroom Overlooks the Front Yard. The Third Bedroom has a Large Window with Double Closets and Both Bedrooms Share the Main Four Piece Bathroom. The Finished Basement with an Abundance of Windows has an Additional Bedroom, Office with a French door, a Recreation Room and Three Piece Bathroom for when Company Arrives. The Private Backyard is an Oasis in the Summer Months with Space to Dine Al Fresco, or Sit and Splash by the Saltwater Pool and Enjoy the Sunshine.Uxbridge is Known as the Trail Capital of Canada, its Excellent Schools and Community Events. Updates on the home - most windows windows, front door, side door, garage doors. (id:61476)
2144 Denby Drive
Pickering, Ontario
A Great Opportunity To Own This Beautiful Family Home In A Friendly Residential Neighborhood, Bright And Spacious Living Space And Rooms, Pot Lights And Hardwood Floors In Main, 3 Skylights, And Cozy Family Room In 2nd Floor With Fireplace, All S/S Appliances In Kitchen, Finished Basement With Full Washroom, Bar And Roughed In Kitchen, W/O To Patio In A Private Fenced Backyard, Minutes To Schools, Parks, Shopping, Hwy 401, Place Of Worship And Much More. ** This is a linked property.** (id:61476)
29 Queen Street
Whitby, Ontario
Welcome to 29 Queen Street! Rarely offered & seldom found on this demand street in Old Brooklin nestled on a private 96.29 x 88.50 ft mature lot with amazing detached garage, steps to parks, schools, transits & downtown shops. This all brick bungalow has been beautifully updated throughout including gleaming hardwood floors, crown moulding, pot lights, california shutters & more! Impressive family room with front garden views leads you through to the elegant dining room with sliding glass walk-out to a private entertainers deck with pergola. Granite kitchen featuring a subway tile backsplash, pantry, centre island & built-in appliances including gas cooktop. The main level offers 3 spacious bedrooms including the primary bedroom with walk-in closet organizers. Room to grow in the fully finished basement (2022 with permits) with separate entry, great above grade windows, rec room with granite wet bar, cold cellar, laundry area, 4th bedroom & ample storage space! (id:61476)
32 - 401 Wenworth Street W
Oshawa, Ontario
Welcome to this stunning, fully renovated townhouse featuring 3 spacious bedrooms plus an additional bedroom in the finished basement. Thousands spent on upgrades including a modern kitchen with stainless steel appliances, updated bathrooms, new flooring throughout, stylish pot lights, and more. The finished basement includes a full washroom and offers versatile space for an extra bedroom, home office, or recreation room. Perfect for first-time buyers or investors alike. Just move in, unpack, and enjoy! (id:61476)
1839 Walnut Lane
Pickering, Ontario
***Offers Anytime***/ Freehold End-Unit Attached Home On L-a-r-g-e Corner Lot Offers Enhanced Privacy And Abundant Natural Light***Features a S-p-a-c-i-o-u-s Yard with Generous Outdoor space perfect for gardening, family activities and Fabulous Stone Patio area approximately 25ftx10ft is ideal for Entertaining***Family Sized kitchen offers a Breakfast area with Picture window overlooking the front yard while allowing the natural light in***Dining Room is open to Living Room-great for large family gatherings***Fireplace and Walkout to Yard and Patio from Living Room is convenient and desirable***Primary Bedroom features oversized windows, generous closet space and Walkout to Balcony, two additional well sized bedrooms each with ample closet space and large windows overlooking the Backyard and an updated 4 Piece bathroom are all located on the Second Floor***An Open Rec. Room, laundry/furnace room and plenty of Storage area are featured in the Basement***Entry from Garage to Main Floor***Superb Neighbourhood and Beautiful Tree lined Street with all amenities nearby*** (id:61476)


