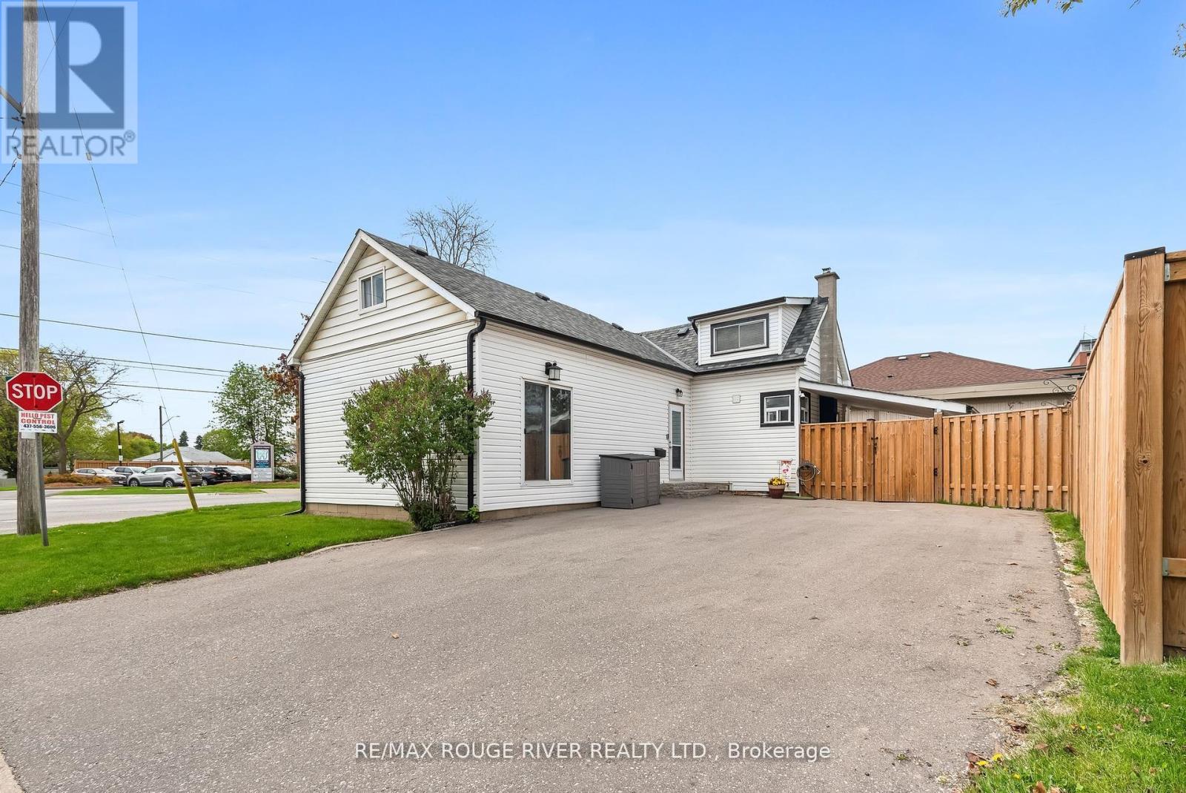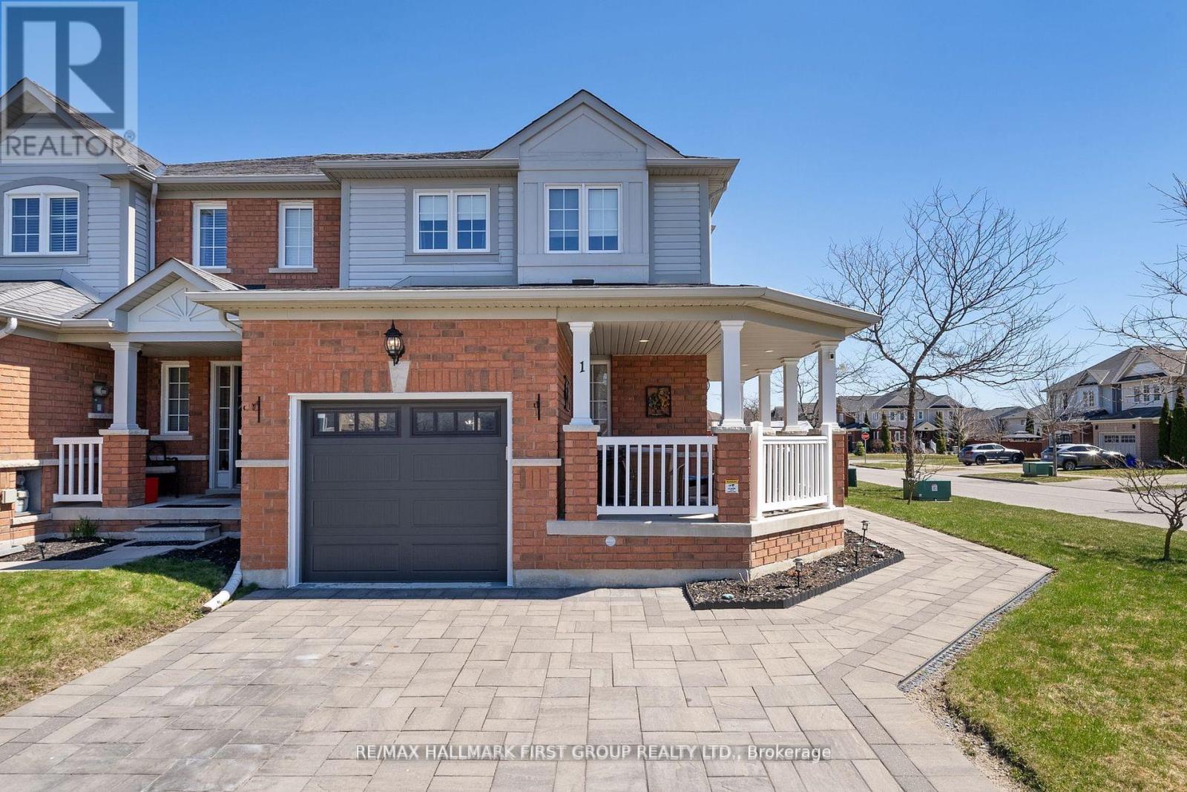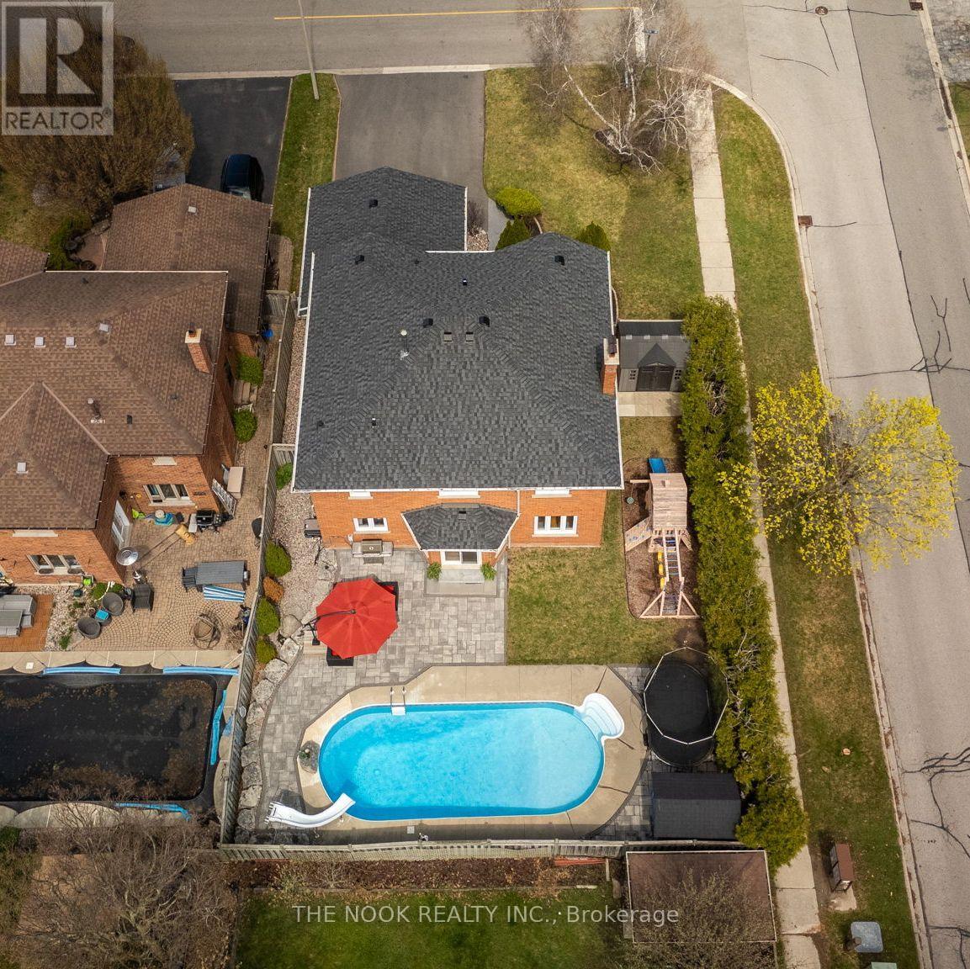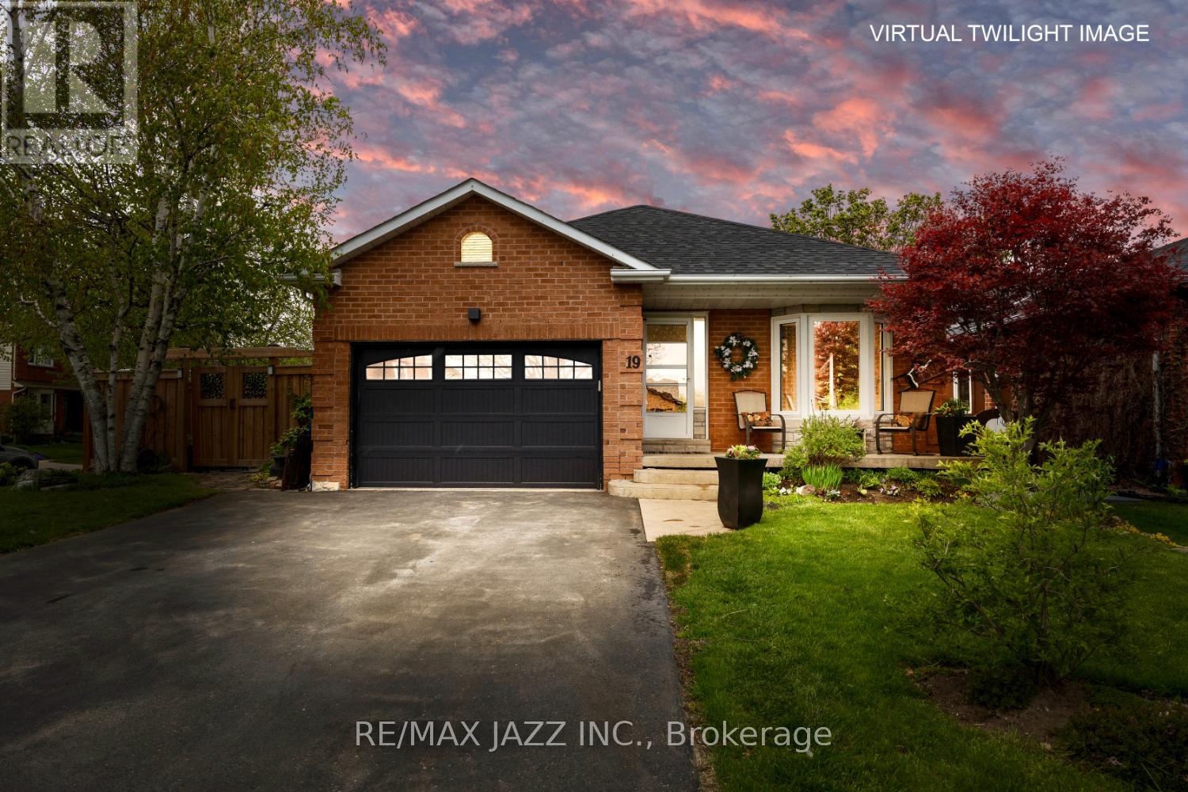476 Britannia Avenue E
Oshawa, Ontario
Welcome to this stunning Jeffery-built executive home in prestigious Kedron, ideally positioned on a premium landscaped lot backing onto Kedron Dells Golf Course. With approximately 2,700 sq.ft. above grade (per MPAC) and a beautifully finished basement, this residence exudes elegance and thoughtful design. Step inside to soaring 9-ft ceilings and dramatic vaulted areas reaching up to 13 ft, complemented by curved architectural walls and a graceful spiral staircase to the lower level. Sophisticated wainscoting, pot lights, and arched windows add timeless charm, while the cozy gas fireplace invites relaxation. The heart of the home is the chef-inspired kitchen, complete with a large pantry, built-in desk, and a bright window framing serene backyard views. Step outside to your private oasis, featuring a gazebo and shed perfect for quiet mornings or entertaining guests. Retreat to the luxurious primary suite offering two walk-in closets and a spa-like 5-piece ensuite bath. This home also includes a premium metal roof, new furnace and AC, and a full water filtration and softening system, ensuring both style and peace of mind. A rare opportunity to own in one of Oshawa's most desirable communities this is executive living at its finest. (id:61476)
904 Parklane Avenue
Oshawa, Ontario
Welcome to this newly renovated 1/12 storey home in Oshawa's desirable Eastdale Community. Built in 1951, the 77'X150' lot is spacious, and boasts modern upgrades, a separate entrance to the basement and a 2-car garage. The main floor boasts brand-new, a beautifully updated kitchen with sleek cabinetry, new countertops, and stainless steel appliances. Freshly renovated bathrooms add a touch of luxury, while three bedrooms provide room for the whole family. Two wood burning fireplaces and rear-walkout to the back yard provide a cozy and private experience for residents. An ensuite laundry, offering privacy and convenience. Located on a mature, tree-lined street close to schools, parks, and walking trails, this home offers the perfect combination of comfort and convenience ideal for multi-generational families or investors alike. (id:61476)
61 Liberty Street S
Clarington, Ontario
This beautifully maintained home is the perfect fit whether you're just starting out or looking to slow down and simplify life. Situated on a spacious corner lot in a desirable Bowmanville neighbourhood, this property offers comfort, functionality, and great outdoor space. The driveway is conveniently located on Jane Street, offering easier access than from Liberty Street South. The fully fenced backyard features a patio, perennial gardens, and a workshop/mancave with electricity ideal for hobbies, projects, or extra storage. Inside, the bright open-concept main floor includes a modern, updated kitchen with sleek finishes and a breakfast bar that overlooks the dining and living areas, making it perfect for both everyday living and entertaining. You'll appreciate the two stylishly updated bathrooms that offer both comfort and contemporary design. The oversized main floor primary bedroom includes a private 4-piece ensuite, while two additional bedrooms upstairs provide flexible space for guests, family, or a home office. The lower level offers additional finished space, perfect for a cozy rec room, play area, or extra storage. Conveniently located just minutes from the hospital, charming downtown Bowmanville, and with easy access to Highway 401, this home offers a comfortable, low-maintenance lifestyle in a truly welcoming community. (id:61476)
316 King Street E
Oshawa, Ontario
Charming 2-Storey Century Home in the Heart of Oshawa, Huge Lot & Character-Filled Home! Welcome to this beautifully maintained 2-storey century home in Oshawa's desirable O'Neill neighbourhood. Situated on a sunny south-facing lot, this property blends timeless character with modern updates and an unbeatable location. From the moment you arrive, the stucco exterior and inviting enclosed porch (perfect as a mudroom for boots and coats!) set the tone for the warmth and charm found throughout the home. Inside, you'll find original hardwood floors, arched doorways, and classic ceiling beams, all adding to its distinctive appeal. The bright, south-facing front living room features a cozy wood-burning fireplace and flows into an open-concept kitchen and dining area with a large island ideal for family dinners or entertaining. A thoughtful main floor addition offers a bonus living space - as a family room or bedroom along with a 4-piece bath! Upstairs, the spacious primary bedroom includes his and hers closets, and the updated bathroom features a new vanity and stylish fixtures. The basement has been spray-foam insulated, and key infrastructure updates have been made, including a 3/4" water main replacement. Step outside to enjoy the massive backyard, complete with garden beds, a storage shed, and a large deck ready for summer gatherings or a future pool! The detached garage and double front driveway offer parking for 5+ cars, including side-by-side parking, a rare find in this area. Located close to downtown restaurants, Costco, Oshawa Centre, Tribute Community Centre, and excellent schools (including Coronation PS, O'Neill CI, and Walter E. Harris for French immersion), HWY access and much more - this home puts everything you need within easy reach. With great neighbours, character around every corner, and smart updates already done, this home is a true gem! (Updates include: Roof (2016), Kitchen (2013), Baths (2011), and Windows (2005/2006).) (id:61476)
24 Pearl Drive
Scugog, Ontario
This spacious, 6-bedroom, all-brick, Royal-built raised bungalow in wonderful Greenbank has the perfect layout to accommodate a large or extended family, with ideal potential for two separate units. Both levels feature a large primary bedroom with an ensuite and two more bedrooms, some currently used as office spaces which provides for great flexibility in lifestyle options. Two generously sized living rooms with gas fireplaces create a warm and inviting atmosphere throughout. All above-grade windows fill the lower level with light, and two separate lower-level walkouts provide accessibility potential, convenience, and opportunity. Step out from the kitchen sliding door (new 2024) to the large deck for morning coffee and enjoy the exceptional peace and privacy, and the ravine backdrop. Or out to the lower patio for fun in the huge, lush backyard. A large portion of the backyard is fully fenced and is a perfect play area for small children or pets. Enjoy the outdoor room with new windows and screens in (2024) which is ideal for summer evenings. A large shed with hydro is perfect for a workshop and outdoor storage. Roof shingles (2020), heat pump, baseboard heaters ( never used, very rarely needed), water softener, water heater all (new 2024). New laundry sink (2025). All of this in a friendly neighbourhood known for it's sense of community and its highly rated little country school house where the littles stay young a bit longer. This is the place where families grow roots. Centrally located for a super-easy and quick commute to major city centres! (id:61476)
11 Ted Miller Crescent
Clarington, Ontario
Nestled in Bowmanville's desirable Brookhill community, this beautifully crafted, 3 bedroom, 3 bathroom, Jeffery Build Energy Star home offers a bright, open concept layout in a truly unbeatable location. Inside features spacious 9 ft ceilings, seamlessly integrated living and dining area, large picturesque windows for an abundance of natural light, a beautiful eat in kitchen with stainless steel appliances and bonus breakfast bar for everyday dining. The second floor offers three spacious bedrooms, which includes a large primary with 3 piece ensuite and walk in closet. The finished basement provides an additional space to hang out with the family, paired with an office nook for those working from home. The exterior is equally impressive, with inviting curb appeal, mature trees and well manicured lawn. Head around back to the nicely finished deck, landscaped yard and gazebo for cool hangouts all summer long. Situated in an absolutely perfect family friendly neighbourhood, with nearby parks, excellent schools and public transit. Minutes to the 401 and everything you need in one convenient location. Close to restaurants, shops, grocery stores, big box stores, Walmart, Cineplex, Volt Raceway, hiking trails, Bowmanville Creek, Watsons Farm, Pingles Farm and so much more. All within walking distance of this incredible home, that blends function, fun and convenience under one roof. (id:61476)
1533 Clearbrook Drive
Oshawa, Ontario
Be prepared to fall in LOVE with this stunning Halminen built family home With over $150,000 in recent renovations, its beauty will not disappoint! The stylish gourmet kitchen is a chefs delight w/quartz countertops, stainless steel appliances, two-tone cabinets & design-forward lighting. The bright breakfast area w/SGWO to deck & mature yard overlooks the comfy & cozy family room with gas fireplace. A classic sun-filled living room, the sophistication of the zebra blinds & the formal dining room complete the timeless elegance of this main level. Whether you're hosting guests or enjoying a quiet night in, this layout delivers versatility & elegance. Relax in the gorgeous primary bedroom w/ walk-in closet & a spa-inspired 5-piece ensuite. From the second bedroomw/vaulted ceilings & arch top window to the generous bedrooms w/double closets & upper-level laundry rm, this 2nd level provides comfort & family convenience. Enjoy the summer sun on the back deck or read that favourite book in the shade of the welcoming gazebo. The lower rec room with access to garage provides a bright area for working out or comfortable playroom for the kiddos. Do you need room for Grandma? your nanny? visiting out of town guests? independent teenagers? No need to worry-the separate entrance leads to a lovely self contained in -law suite w/ kitchen, living room, bedrm with egress window and 4 pc bath with jetted bathtub. (They will never want to leave!)This carpet free family home is within walking distance to big box stores, rec centre, restaurants, banking, schools, shopping & is a short drive to the 401/407. A 12-month warranty covering home systems & major appliances is an added bonus of this lovely home providing peace of mind. Kitchen & bathroom reno (2024) Windows (2024) Garage doors (2024) Front door (2024) Furnace and A/C (2019) Shingles (2018)Please join us for open houses Sat May 24th, Sun May 25th 2:00-4:00. Quick possession available. What's missing from this house? YOU! (id:61476)
142 Elizabeth Street
Ajax, Ontario
Welcome to 142 Elizabeth Street, a beautifully maintained and fully landscaped property located in the heart of desirable Pickering Village. This spacious and versatile home features 3+2 bedrooms, offering exceptional flexibility for families of all sizes. Step inside to discover a thoughtfully designed layout, highlighted by a bright and airy second-floor loft a stunning retreat that can easily be converted into a fourth upstairs bedroom or home office. The main level exudes charm and functionality, with ample living space perfect for everyday comfort and entertaining. A separate Basement entrance leads to a fully finished lower level, ideal for multi-generational living or income potential. This private suite includes 2 bedrooms, a full kitchen, a 4-piece bathroom, separate laundry, and a generous living area offering a turnkey opportunity for tenants or extended family. Enjoy the peace of mind of a fully landscaped exterior, designed for low-maintenance living and maximum curb appeal. Located just steps from boutique shops, local dining, and the scenic Riverside Golf Course, this property offers a lifestyle of convenience and community charm. Scenic walking trail, Duffins Trail and top rated schools like Pickering Highschool & Eagle Ridge. Whether you're looking to upsize, invest, or accommodate extended family, 142 Elizabeth Street is packed with endless potential. (id:61476)
1 Quackenbush Street
Clarington, Ontario
Welcome to the Beautiful 1 Quackenbush St in Bowmanville. Nestled in the heart of this warm and family friendly neighborhood, you will find this showstopper of an end unit townhome. This stunning 3 bed 4 bath home proudly boasts beautiful upgrades from the moment you walk in. As you enter the neighborhood your eyes will be immediately drawn to the breathtaking landscaping surrounding this home! The landscaping continues into the private oasis of a backyard. Once you walk into the home you will be greeted by the warm and open concept living room alongside the newly updated kitchen (2021) featuring quartz countertops, new stainless steel appliances and stylish finishes. The recently finished basement (2022) along the wet bar offers many options for hosting as well as countless areas for storage! Major upgrades include a new roof (2023), washer and dryer (2021) new shed (2024) and countless others! Located near several top rated schools, beautiful parks and breathtaking trails, this home is sure to make you fall in love! (id:61476)
96 Intrepid Drive
Whitby, Ontario
Stunning Family Home With Inground Pool On Premium Lot In Blue Grass Meadows! Spacious & Beautifully Maintained 4+1 Bed Home Located On A Quiet, Tree-Lined Street In One Of Whitby's Most Sought-After Neighborhoods. Set On A Private Corner Lot, This Classic Whitby Gem Offers 2,600 Sq Ft Above Grade + A Fully Finished 1,410 Sq Ft Basement. Gorgeous Curb Appeal With All In-Soffit Pot-Lights. Step Inside To Find An Inviting Main Floor With A Formal Living Room/Home Office With French Doors, A Formal Dining Room & An Updated Kitchen With Granite Countertops, An Island With Breakfast Bar & An Open-Concept Layout That Flows Into The Family Room. Walk-Out From The Kitchen To The Professionally Landscaped Backyard Oasis! The Highlight Of This Property Is The Stunning Yard Complete With A Heated Inground Pool, New Interlocking Stone Patios & Newly Installed Landscaping. Large Side Yard With Children's Playground & Trampoline. Upstairs Features 4 Oversized Bedrooms, Including A Primary Suite With A Huge Walk-In Closet & Refreshed Ensuite Bath. The Finished Basement Offers A Large Recroom With Bar, A 5th Bed, A 2-Piece Bath (With Room To Add A Shower) & A Spacious Storage/Utility Room. This Is A Smart Home Featuring Google Home Automation W/Nest Thermostats/Smoke Detectors & Water Leak Detection Software. Control The Colours Of Your Lights With Just Your Voice! Recent Improvements: Premium Fibreglass Roof, Owned Kinetico Water Softener, Owned Tankless Hot Water, Eaves & Downspouts, Attic Insulation (All 2021). New Driveway 2023. Pool Equipment- Filter 2021. Pump 2022. Heater 2014. Located Just Minutes From Highly Rated Schools, Parks, And All Amenities. Great Timing To Enjoy Summer By The Pool In One Of Whitby's Finest Communities! (id:61476)
19 Stephen Avenue
Clarington, Ontario
Welcome to this lovely move in ready Bungalow in Courtice. 3 bedrooms, updated kitchen with quartz countertops and walk-out to a patio in a fully private backyard. The cozy living/dining area has a large bay window allowing a light filled ambiance. The main floor bathroom has a soaker tub and separate shower. You will be amazed when you see the huge finished basement recreation/games room with gas fireplace. Fabulous area for family and friends to relax and have fun. On this level is also a bright laundry room and a separate room that would make a great wood-working area, hobby room or fourth bedroom. The large garage has access to the side yard and also includes a loft with plenty of room to store seasonal items. Close to Dr. Emily Stowe Public School and nearby to shopping malls and restaurants. (id:61476)
30 Preservation Place
Whitby, Ontario
Look no further, your luxury Williamsburg dream bungalow awaits! Preservation Place features custom built DeNoble Home known for detailed craftsmanship and custom finishes.From the sun-filled entryway to the gourmet kitchen, every corner showcases unparalleled quality and meticulous attention to detail. The stunning kitchen has granite countertops, ample island seating and stainless-steel appliances. The layout flows seamlessly into a spacious eat-in area and extends through a garden door to a covered terrace overlooking the beautifully landscaped private backyard. Extend your outdoor entertainment onto the custom-built deck with a sunken gas fire table. Tuck everything away in your large stone and stucco shed. The large Great Room makes gatherings and entertaining a breeze. The primary bedroom boasts vaulted ceilings, double sided gas fireplace, walk-in closet, and luxurious 5-piece ensuite. The second generous-sized bedroom with a 3-piece ensuite. A formal dining room, servery, walk-in pantry, dedicated office and main floor laundry complete this floor. Walk down the solid maple staircase or access the stunning basement in your very own double-sided elevator. The jaw dropping basement is an entertainer's dream featuring a large wet bar with full size appliances, lounge and billiards area. Two large bedrooms share a 4-piece bathroom. Additional 2-piece powder room for your guests. Enjoy the complete surround sound system in your own dedicated theatre room complete with 8 powered recliners and a raised platform. This custom designed basement will take your breath away and make movie nights legendary. Fully drywalled oversized 3 car garage features epoxy floor, high ceilings and built in storage. Access your garage by backyard door, laundry room or via elevator. Close to amenities, Thermea Spa, restaurants, access to 407 & 412 hwys, Discretely Fully Accessible with Elevator, Smart Home. B/I speakers Throughout, Wired Security Alarm, Irrigation, Wifi Garage Doors (id:61476)













