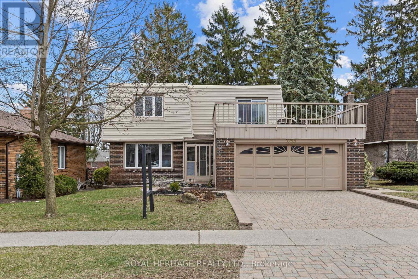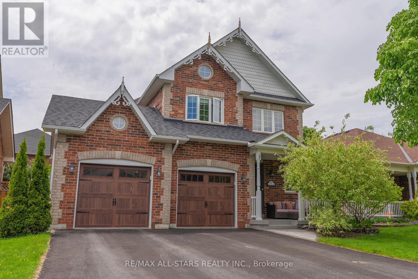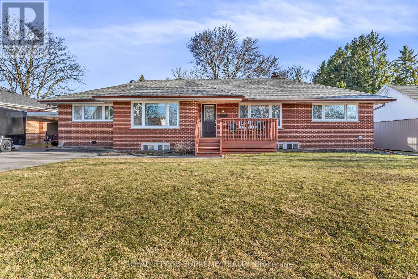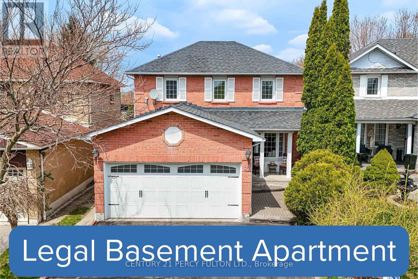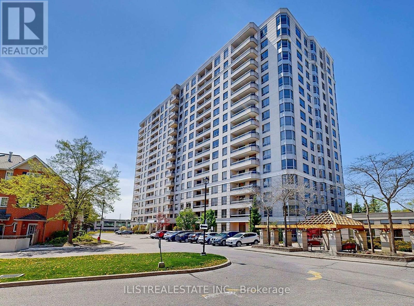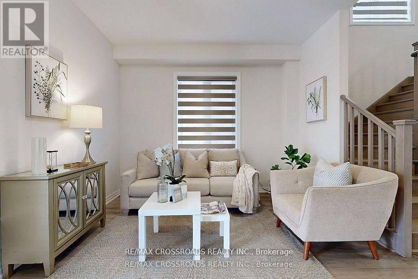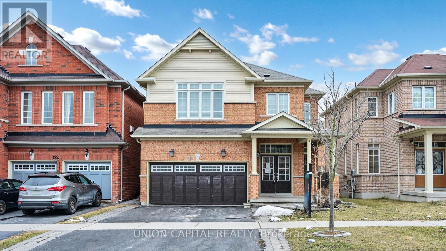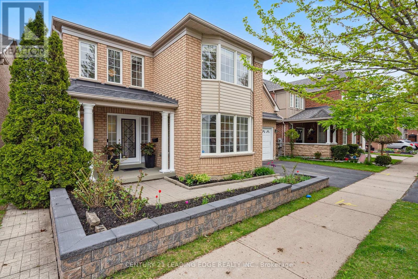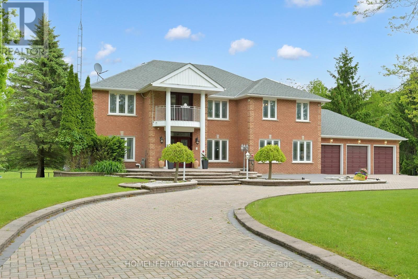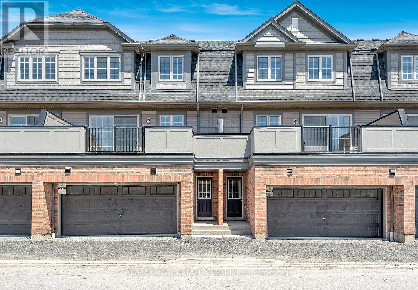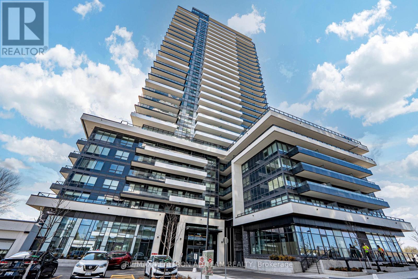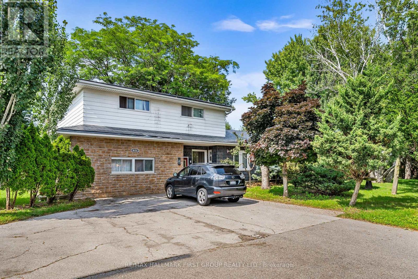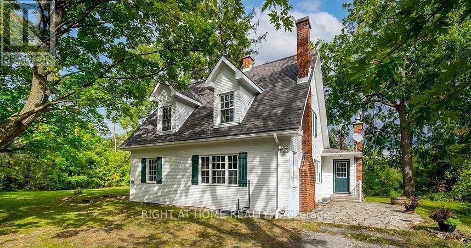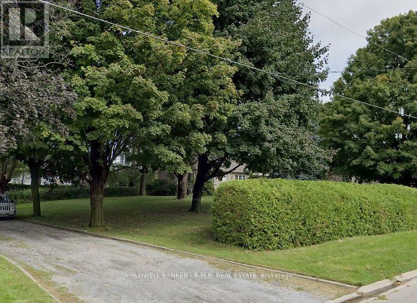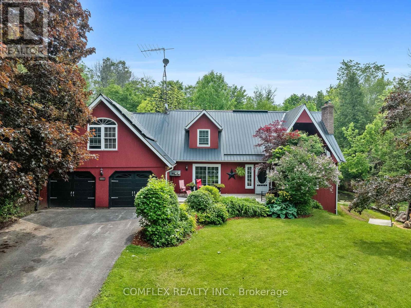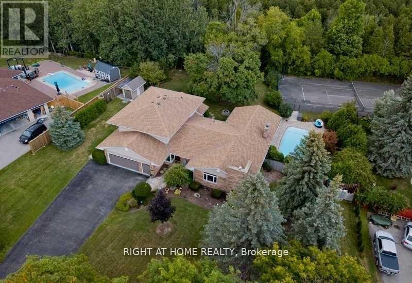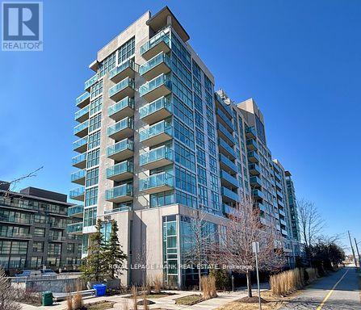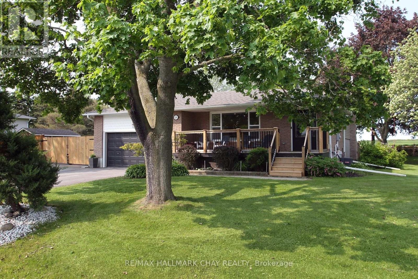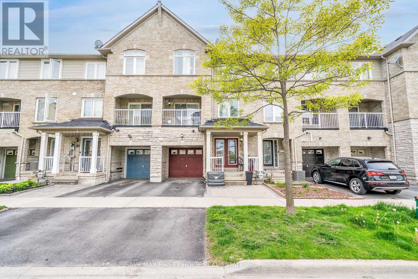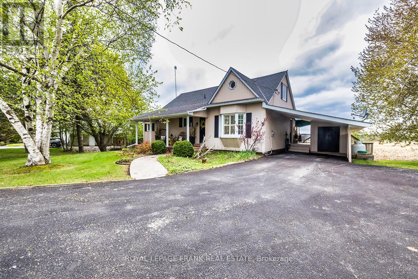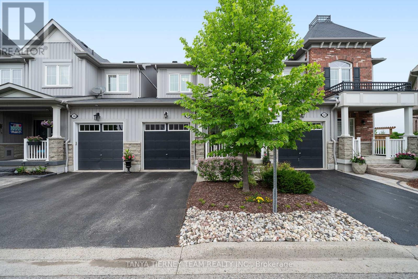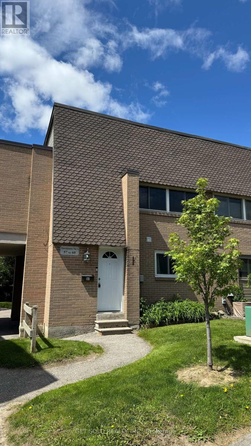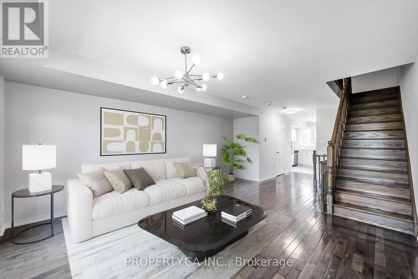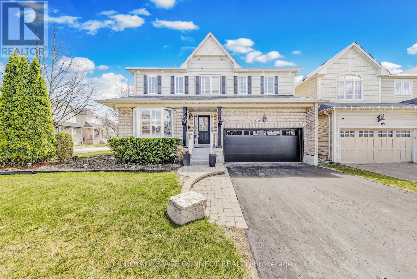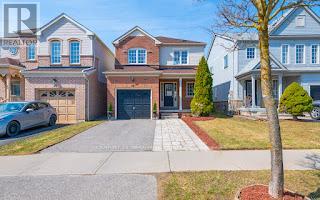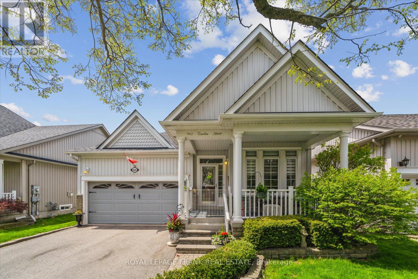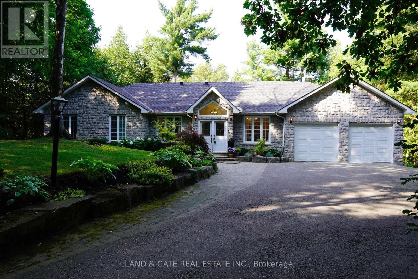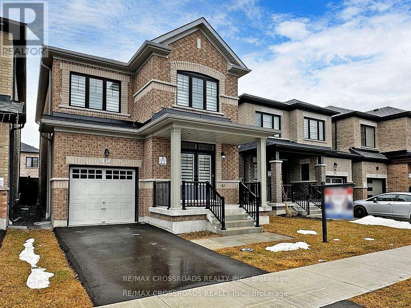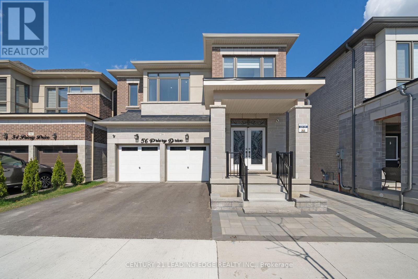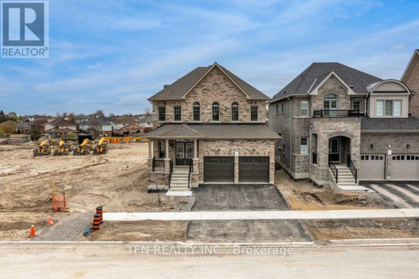208 - 83 Aspen Springs Drive
Clarington, Ontario
*OPEN HOUSE JUNE 14TH & 15TH AT 2-4PM * Welcome to 208-83 Aspen Springs Drive, a beautifully maintained condo located in one of Bowmanville's most desirable communities. This bright and spacious 2-bedroom, 1-bathroom unit is perfect for first-time buyers, downsizers, or investors looking for a turnkey opportunity. From the moment you step inside, you're greeted by an open-concept layout that seamlessly blends the kitchen, dining, and living areas ideal for both everyday living and entertaining. Large windows flood the space with natural light, creating a warm and welcoming atmosphere throughout. The kitchen offers plenty of cabinetry and counter space, making meal prep a breeze. Both bedrooms are generously sized with ample closet space and natural light, offering comfortable and private retreats at the end of the day. The unit also includes convenient ensuite laundry and a dedicated surface parking spot. Located just minutes from schools, parks, shopping, restaurants, public transit, and Highway 401, this home offers unbeatable accessibility. Whether you're enjoying a quiet evening in or heading out to explore all that Bowmanville has to offer, this location provides the perfect balance of tranquility and convenience. Don't miss your chance to own a stylish, low-maintenance home in a fast-growing neighborhood this one checks all the boxes! (id:61476)
1755 Storrington Street
Pickering, Ontario
Welcome to your next happy place! This beautifully cared-for 4-bedroom, 3-bathroom family home is nestled in Pickering's lively and family-oriented Glendale community. With spacious living areas and thoughtful updates throughout, its ready for you to move in and make memories. Step inside to a bright, sunlit interior that feels warm and inviting. The generous backyard is perfect for weekend BBQs, playdates, or simply relaxing on a sunny afternoon. Located just steps from top-rated schools, parks, shopping, and everyday essentials this is a location that truly checks every box. (id:61476)
22 Brownscombe Crescent
Uxbridge, Ontario
Nestled on a Quiet Crescent in Uxbridge, this Two Storey Home with Over 2,152 Sq.Ft (per MPAC) PLUS Finished Basement, is Located within Walking Distance to Schools, Parks and Amenities. This Open Concept Home has a Two Storey Foyer, a Custom Kitchen by Well Known Local Valleau Custom Cabinetry, with a Centre Island that has Seating for Four, Cabinets Galore and Farmer's Sink its Truly the Heart of the Home. Formal Meals are Served in the Dining Room and the Great Room with a Gas Fireplace off of the Kitchen and Dining Room Keeps Everyone Connected. Hardwood Floors in the Main Hallway, Kitchen, Dining Room & Great Room & Nine Foot Ceilings on the Main Floor. Laundry Room has Direct Access to the Garage and a Side Door Entrance that is Perfect for Accessing the Backyard. The Oversized Primary Bedroom has a Four Piece Ensuite with a Separate Shower, Soaker Tub and Walk-in Closet with Two Sets of Double Closets. The Second Bedroom Overlooks the Front Yard. The Third Bedroom has a Large Window with Double Closets and Both Bedrooms Share the Main Four Piece Bathroom. The Finished Basement with an Abundance of Windows has an Additional Bedroom, Office with a French door, a Recreation Room and Three Piece Bathroom for when Company Arrives. The Private Backyard is an Oasis in the Summer Months with Space to Dine Al Fresco, or Sit and Splash by the Saltwater Pool and Enjoy the Sunshine. UPDATES most windows windows, front door, side door, garage doors. Uxbridge is Known as the Trail Capital of Canada, its Excellent Schools and Community Events. (id:61476)
477 Hayward Street
Cobourg, Ontario
Ideally Located & Move-In Ready! Nestled in a sought-after neighborhood just steps from a beautiful park, this charming 3-bedroom, 2.5-bath town home delivers exceptional value and comfort. Step inside to a bright and stylish upgraded kitchen featuring a center island, quartz countertops, elegant backsplash, under-cabinet lighting, and sleek stainless steel appliances. Perfect for entertaining or casual meals, the kitchen flows seamlessly into the open-concept dinette and family room. From here, step out to the backyardideal for summertime fun and relaxation. Upstairs, the dreamy primary suite offers a luxurious escape with a spa-inspired en suite complete with a soaking tub, large walk-in shower, and modern finishes. Two additional bright bedrooms, a well-appointed 4-piece bathroom, and a convenient upper-level laundry room complete the space. Additional upgrades include central air, premium flooring, upgraded trim, pot lights, five appliances, and a garage finished with drywall for added versatility. The lower level is a blank canvas with incredible potential ready for your vision! (id:61476)
3 Frederick Avenue
Clarington, Ontario
This charming ranch-style bungalow sits on a sprawling 84' x 150' lot, surrounded by mature trees in a welcoming neighborhood. Newer laminate flooring flows seamlessly throughout the main level, enhancing the homes warmth and character. The inviting living room features a large picture window, filling the space with natural light perfect for family gatherings. It effortlessly transitions into the dining area, where a cozy fireplace and an additional sitting nook create a relaxed, welcoming ambiance. The functional kitchen offers ample storage and a large window overlooking the front yard. The home boasts a split floor plan. On the right side, you'll find two generously sized bedrooms, each with bright windows and ample closet space, along with a well-appointed four-piece bathroom. On the left, additional spacious bedrooms and another bathroom provide plenty of room for family or guests. The lower level offers endless possibilities, featuring abundant storage, another bedroom, a third bathroom, a laundry room, and a spacious recreation area ready for your personal touch. Step outside to a spectacular backyard designed for outdoor enjoyment, complete with a patio, an outdoor fireplace, an above-ground pool, a shed, and plenty of space for gardening or entertaining. Additional highlights include waterproofing, newer windows, and a 2021 roof. To top it all off, this home includes a separate entrance a rare find in a classic ranch-style bungalow. (id:61476)
2 Dolby Crescent
Ajax, Ontario
Welcome to over 3,800 sq ft of elevated living in one of Ajax's most sought-after neighborhoods. This stunning 5-bedroom residence sits proudly on a premium corner lot, blending timeless design with modern luxury. Step inside to discover a grand open-concept main floor featuring soaring 10-foot ceilings, elegant waffle ceilings in the living room, and upscale finishes throughout. The chef-inspired kitchen is the heart of the home, boasting a 36" gas stove, an impressive built-in 60" refrigerator, and a sleek chefs bar perfect for entertaining or everyday family living. Upstairs, you'll find five generously sized bedrooms, offering ample space for growing families or guests. The luxurious primary suite is a true retreat, adorned with crown molding and a spa-like ensuite featuring his and her walk-in closets and a lavish bath experience. Ideally located near top-rated schools, the prestigious Deer Creek Golf & Country Club, and with quick access to Highway 412, this home delivers both convenience and lifestyle. With its thoughtful layout, upscale details, and unbeatable location, this home is a must-see. Don't miss your chance to own this exceptional property. (id:61476)
82 Chapman Drive
Ajax, Ontario
Welcome to this beautifully updated 4-bedroom detached home in a central, sought-after Ajax neighbourhood perfect for large or extended families! Featuring a legally registered 2-bedroom walkout basement apartment, this home offers incredible value and income potential. Enjoy a bright, spacious layout with no carpets throughout,two cozy fireplaces, and a modern kitchen complete with quartz countertops, backsplash, and stainless steel appliances. Walk out to a large deck overlooking professionally landscaped garden beds.Conveniently located close to top-rated schools,shopping, community centres, parks, highways, and public transit. A rare turn key opportunity in a prime location! (id:61476)
1216 - 1000 The Esplanade N
Pickering, Ontario
Welcome to The Millennium by Tridel at Discovery Place one of Pickerings most sought-after buildings in an unbeatable location! This spacious and well-appointed 1-bedroom, 1-bathroom suite offers approximately 700 sq ft of comfortable living space. Featuring a family-sized eat-in kitchen with built-in appliances, this upgraded unit also includes a combined living and dining area large enough to accommodate a full dining table and serving cabinet. The generously sized bedroom includes a walk-in closet, and theres a full 4-piece bathroom, in-suite laundry, one owned underground parking space. All-inclusive maintenance fees cover Rogers high-speed internet, Ignite cable TV, heat, hydro, water, central air, building insurance, and common elements. This exceptionally maintained and modern building offers an outstanding array of amenities including a party room with kitchenette, entertainment room for cards and board games, billiards and ping pong room, library, change rooms with saunas, a full fitness centre, outdoor pool, patio with BBQ facilities, a car wash station, bike storage, 24/7 gated security, and ample visitor parking.Situated in the heart of Pickering, you are just steps from Pickering Town Centre, medical offices, Superstore, and across the street from parks, the library, and the recreation centre. Only minutes to the 401, GO Train, SmartCentres shopping, and a short drive down Liverpool Road to the lakefront, trails, and marina. This is a fabulous opportunity to live in a vibrant, amenity-rich community. Dont miss the link with the photo gallery, walk-through, and slideshow! (id:61476)
1402 - 2550 Simcoe Street N
Oshawa, Ontario
Welcome to Unit 1402 in the prestigious Tribute Built UC Tower. This unit offers 516 sq ft plus 76 sq ft from the balcony, totaling 592 sq ft. It is within walking distance to all amenities, including Ontario Tech University (UOIT), Durham College, Costco, and numerous restaurants and shops. Transit is at your doorstep, with minutes to 407/401 and so much more! Enjoy fabulous amenities such as a 24-hour concierge, fitness center, games room, gym, party room with kitchen, theatre room, lounges, study room, and business and conference rooms. Additional features include bike storage, an outdoor patio, and BBQs. (id:61476)
75 Ed Ewert Avenue
Clarington, Ontario
Beautiful 2-Storey Treasure Hill-Built Home In A Quiet Neighbourhood of Newcastle!! Less then 2 years old Home with 9' Ceilings & Open Concept Layout, 4 Bedrooms & 4 Upgraded Ensuites & Walk out Basement !! Double Car Garage W/ 6 Total Parking Spaces! Modern Kitchen, Quartz Countertop, Oak Staircase, Engineered Laminate Flooring Throughout, Main Floor Laundry, Entry from Garage & Much Much More!! This Home Is Located Within A Family-Friendly Neighbourhood!! Close To All Amenities Including Hwy 115 & Hwy 2, GO Station, Stores, Schools, Banks, Parks, Plazas, Libraries, Churches... (id:61476)
180 Northdale Avenue
Oshawa, Ontario
Spacious home with quality finishes in a family friendly sought after area of North Oshawa. This home boasts stainless steel appliances and granite countertops. A large kitchen window overlooks the rear yard. The living room and dining area benefit from an oversized patio door leading to an expansive deck with custom glass and maintenance free vinyl railing and stanchions. The master bedroom has a walk in closet with custom organizers and a 3-piece ensuite. The remaining 2 bedrooms on the main level are spacious and bright. Lower level features living room combined with 2nd kitchen, 3pc bathroom and 1 bedroom with built in closet. Both levels have their own washer and dryer.This lovely home is located within walking distance to schools, public transit and many other amenities. (id:61476)
122 - 1711 Pure Springs Boulevard
Pickering, Ontario
:::Premium Townhome in Prestigious Duffin Heights:::Discover exceptional urban living in this freshly professionally painted, meticulously maintained 2-bedroom, 3-bathroom townhome in coveted Duffin Heights. This well-cared-for family home filled with love and positivity presents extraordinary opportunity for buyers seeking sophistication.:::Architectural Excellence:::Step into soaring 9-foot ceilings that enhance the open-concept main floor, where living and dining areas create perfect entertaining space. The gourmet kitchen features premium finishes, including a practical breakfast bar ideal for casual dining and coffee.:::Outdoor Paradise:::The crown jewel of this residence is the expansive rooftop terrace, complete with BBQ gas connection, transforming outdoor entertaining into effortless experience. The master suite offers its own private balcony retreat, complemented by a luxurious ensuite bathroom and generous walk-in closet.:::Modern Conveniences:::Thoughtfully designed with contemporary living in mind, this home includes convenient second-floor laundry, dedicated office nook for ultimate convenience or reading, and has been preserved in pristine, move-in condition.:::Prime Location Benefits::: Strategically positioned for lifestyle convenience, residents enjoy immediate access to major transportation corridors including Highways 401 and 407. The neighborhood offers proximity to excellent schools, brand-new shopping plaza, recreational parks, and comprehensive amenities. Very near to healthcare plaza offering real convenience. This remarkable east-facing residence represents the perfect fusion of modern luxury, practical functionality, and unbeatable location in one of the most sought-after areas! (id:61476)
120 Elliottglen Drive
Ajax, Ontario
Great Home! 4+1Bed With 4Baths. In Deman North Ajax Location. Home Boasts Double Door Entry With 9Ft Ceiling On Main Floor With Stunning Center Fireplace In Living/Dining And Loads of PotLights. Hardwood Floors Thorought Home (No Carptet!). Kitchen Includes Quartz Counter Tops. Spacious Backyard With Interlocking In Front & Back. Primary Bedroom Has His & Her Closet A 5Pc Ensuite. All Bedrooms Are Bright & Spacious. Finished Basement With Additional One Bedroom. Close To English & French Immersion, Public Transit, High School, Rec. Centre, Park & Trails. (id:61476)
29 Alden Square
Ajax, Ontario
Freshly painted and impeccably maintained, this stunning Cottingham Model in the desirable Nottingham community offers over 4,800 sq. ft. of luxurious finished living space on a premium ravine lot with a walkout basement that is great for multigenerational families or grown up children. The main floor features an open-concept layout, highlighted by a top-quality kitchen white cabinetry and stainless steels appliances, a large center island that is ready for all your family occasions and gatherings. The spacious cozy family room features a gas fireplace, pot lights and large windows that brings nature in. Enjoy the convenience of garage access and a second-floor laundry room with five spacious bedrooms. Primary bedroom has a 5 pcs en suite and super large walk in closet also you get the convenience of another bedroom that has 3 pieces ensuite. The professionally finished basement with aseparate entrance and walkout to the backyard includes two additional bedrooms, a spacious recreation room, a second kitchen, and a luxurious 5-piece bath complete with a whirlpool tub. A perfect blend of elegance, comfort, and functionality this home is move-in rea (id:61476)
24 Young Street
Uxbridge, Ontario
Great Opportunity for Contractors or Builders! Situated on a mature double lot with 120 feet of frontage by 191 feet in depth, this property offers excellent potential for a "studs-out" renovation", new construction, or possible tear-down and severance. Whether you choose to restore the existing structure, rebuild, or redevelop, this prime in-town location presents a unique opportunity. Please note the home is currently uninhabitable and is being sold strictly "as is, where is" with no representations or warranties. The property is serviced by well and septic; however, municipal water and sewer connections are available at the lot line for a fee. Buyers to perform their own due diligence regarding permits, severance, and development requirements with the Township of Uxbridge. (id:61476)
906 Kicking Horse Path
Oshawa, Ontario
Spacious and modern townhouse for sale in a sought-after North Oshawa neighbourhood perfect for first-time buyers or investors. Perfectly located just minutes from Ontario Tech University, Durham College, and Trent University, this home offers unmatched convenience and strong long-term value. The bright, open-concept design features a large kitchen with granite countertops, stainless steel appliances, a double sink, and walkout to a private balcony great for everyday living or entertaining. Upstairs, enjoy three generously sized bedrooms with double-door closets, including a primary suite with a walk-in closet and a 4-piece ensuite featuring a relaxing soaker tub. The ground level includes a rare fourth bedroom with a private bathroom, ideal for guests, in-laws, or added rental income. With no neighbours behind and visitor parking just steps away, this home offers both privacy and ease. Situated in a growing, family-friendly community close to parks, shopping, transit, and major highways this is a turn-key opportunity you wont want to miss. (id:61476)
184 Cachet Boulevard
Whitby, Ontario
Step into timeless elegance and modern comfort in this beautiful 3-bedroom, 3-bathroom home with over 2200 square feet above grade layout (originally registered as a 4 bedroom). This stunning home is nestled in the prestigious family oriented community of Brooklin. From the moment you enter, rich hardwood floors and custom wood trim create a warm, inviting ambiance that flows seamlessly throughout the main living areas. The chef-inspired kitchen is a true highlight, boasting sleek quartz countertops and stylish quartz backsplash, and ample cabinetry for all your storage needs. Upstairs, the spacious second-floor primary suite offers a serene escape, complete with a 4-piece ensuite and walk-in closet. Two additional generously sized bedrooms provide comfort and flexibility for family, guests, or a home office. A charming balcony off the hallway adds an extra touch of character and outdoor enjoyment.The fully finished basement expands your living space with endless possibilities whether you envision a cozy media room, home gym, or private guest suite. Main floor laundry, inside direct garage access and high-quality finishes throughout make this move-in ready home the perfect blend of sophistication, comfort, and functionality. Ideally located just minutes from top-rated elementary and Catholic schools, Cachet Park, and offering easy access to Hwy 407 and 412, this home blends elegance, functionality, and unbeatable convenience. Roof And Windows - Original, Furnace/AC (2023), Updates Include: Main Floor Hardwood, Wood Trim, Kitchen Countertops/Backsplash And Broadloom In Basement (2022). Don't miss your chance to call this Brooklin gem your own! (id:61476)
9 Bunting Court
Ajax, Ontario
2 Acre Ravine Lot with 5+2 Bedrooms & 9 Washrooms Mansion With a Circular Driveway. Located at Ajax/ Pickering Border on Brock Rd & Concession 3. Over 5000 Sq Ft of Luxurious Living Space. Upgraded Hardwood & Granite Floors Throughout Main Floor. Main Floor Bedroom With 4 Pc Ensuite is Ideal For Seniors Living. Relaxing Sunroom for Winter. Accessory Room in the Backyard. Heated Floor in Master Bedroom Ensuite. Finished 2 Bedroom Walkout Basement with 3 Washrooms & Brand New Kitchen. Once in a Lifetime Opportunity to Own A 2 Acre Ravine Lot in Central Location of Ajax/Pickering with Access to 401 & 407. Pride of Ownership Shows in Every Detail. Newer Furnace & Air Conditioner. Upgraded Doors & Windows. (id:61476)
302 Coronation Road
Whitby, Ontario
Welcome to this beautifully crafted one-year-old townhouse, ideally located in the highly sought-after Williamsburg neighborhood of Whitby. Offering seamless access to Highways 412, 407, and 401, this home delivers the perfect blend of modern comfort and commuter convenience. Spanning over 1,900 square feet, this bright and spacious residence features three generously sized bedrooms and a thoughtfully designed layout that maximizes both functionality and style. The heart of the home is the expansive, upgraded kitchen-an entertainer's dream-complete with a sophisticated coffee bar and ample space for culinary creativity. Natural light fills the home, enhancing its warm and welcoming atmosphere. The double car garage, located at the rear of the property, offers ample parking and storage solutions. Families will appreciate the home's location within the Williamsburg community, renowned for its top-rated schools and family-friendly amenities. Don't miss this exceptional opportunity to own a modern townhouse in one of Whitby's most prestigious and vibrant neighborhoods. (id:61476)
3004 - 1435 Celebration Drive
Pickering, Ontario
Experience Modern Luxury In This Bright And Spacious 2+Den, 2-Bath Condo Featuring Soaring 10ft Ceilings, Tall Doors, Upgraded Laminate Flooring, And High-End Finishes Throughout. Enjoy A Sleek, Contemporary Kitchen With Quartz Countertops, Stainless Steel Appliances, And A Stylish Backsplash. The Open-Concept Layout Flows Seamlessly From Kitchen To Dining And Living Areas, Leading To A Private Balcony With Stunning Lake And City Views. The Primary Bedroom Includes A 3-Piece Ensuite And A Walk In Closet, While The Versatile Den Offers Great Work-From-Home Potential. In-Unit Laundry, Rough-In For Additional Lighting In The Living Area, And 1 Parking Spot Included. Rogers Internet Is Part Of The Maintenance Fees! Exceptional Building Amenities: Outdoor Pool, Gym, 24hr Concierge & More. Unbeatable LocationSteps To The GO Station, Minutes To Hwy 401, Schools, Shopping, Pickering Town Centre, Frenchmans Bay, Waterfront Trails & More! **EXTRAS** S/S Fridge, S/S Stove, S/S Built-In Dishwasher, S/S Over The Range Microwave, Washer, Dryer & CAC (id:61476)
1652 Taunton Road
Clarington, Ontario
*Virtual Tour* Investors, Investors, Calling All Investors! Nestled On A Generous Corner Lot, This Detached 9-Bedroom Home Offers Unparalleled Space& Tranquility. From The Moment You Step Inside, You'll Be Captivated By Its Unique Features. With a Total Of 9 Bdrms, There's Rm For Everyone. Create Home Offices Or In Law Suites The Possibilities Are Endless. Five Well-Appointed Bathrooms Ensure Convenience & Comfort For Your Family & Guests. Ideal For Multi-Generational Living Or Potential Rental Income, The Separate Entrance Provides Flexibility. This Expansive Kitchen Boasts An Open Layout, Flooded W/ Natural Light. The Heart Of The Kitchen, A Substantial Island, Invites Culinary Creativity. Gather Around It For Meal Prep, Conversations, Or Impromptu Taste Tests. S/S Appliances Gleam, Adding A Touch Of Modern Sophistication. Double Oven Promises Versatility. Precision Meets Convenience. Ample Storage Includes Pull-Out Drawers For Pots & Pans, Pantry Shelves For Ingredients & Cleverly Designed Cabinets. Adjacent To The Kitchen, The Kitchenette Is A Smaller, Yet Functional Space. Step Outside To Your Private Haven. The Lush Green Space & Ravine Views Create A Serene Backdrop For Relaxation & Outdoor Gatherings. This Home Isn't Just Walls & Roof; Its A Canvas For Your Memories. Come Explore Its Nooks, Breathe In Its Character & Envision The Life You'll Create Within Its Embrace. Schedule Your Private Tour Today! (id:61476)
8 Martinet Street
Whitby, Ontario
Welcome to this Bright & Spacious 4+1 Bedroom, 3 Bathroom Home with a Backyard Oasis! Beautifully maintained, carpet-free home nestled in the heart of Whitby's highly desirable Pringle Creek community. Step outside to your private backyard retreat, where a two-tiered deck overlooks a fully fenced yard complete with a natural gas BBQ, charming swing, and perennial gardens that bloom beautifully in season. Whether you're entertaining guests or enjoying a peaceful evening, this space is your personal oasis. Inside, the home features four spacious bedrooms upstairs, including a serene primary suite with a luxurious Jacuzzi tub, along with an additional bedroom in the finished basement ideal for guests or a private office. The gourmet kitchen is equipped with granite countertops, while the formal living and dining areas offer beautiful natural light and views of the landscaped backyard. The cozy family room with a wood-burning fireplace adds the perfect touch of warmth for cooler evenings. The double garage offers ample parking and storage space. Ideally located on a quiet, family-friendly street within walking distance to top-rated schools, including French immersion, and just minutes from public transit, shopping, dining, and the renowned Thermea Spa. Enjoy an active lifestyle with nearby trails and parks! Commuters will appreciate the convenient 5-minute drive to Highway 401 and the Whitby GO Station. This move-in-ready gem truly has it all; space, location, and charm. Book your private tour today and experience the best of Pringle Creek living! (id:61476)
185 Uxbridge-Pickering Line
Pickering, Ontario
Real Value! 358.5 Feet Frontage (1.6 acres) Large Renovated Modern Century Home, Country Charm, City Convenience, Private Treed Lot, Open concept Gourmet Kitchen with Breakfast Bar, features Vaulted ceilings, heated bathroom floors, 2 ornamental fireplaces, walkout basement, live in existing or build your magnificent mansion (this is NOT a Heritage Home), heating has been upgraded to propane heating in 2024. 5 min. to Main St. Stouffville with all amentities, restaurants, shopping, community centre & transportation. (id:61476)
900 Parklane Avenue
Oshawa, Ontario
Presenting a rare opportunity to own a piece of prime real estate in one of Oshawa's most desirable locations. This lot has been freshly severed from the adjacent property, offering an ideal setting for your dream home, or multi-family living. This is an established neighbourhood in Eastdale that's easy access to shopping like grocery stores and restaurants, all just minutes away. Convenient located near schools, nearby bus routes and access to the 401. Nature lovers will appreciate the abundance of nearby parks, gardens, walking trails & picnic areas with scenic views. With elementary & secondary schools close by, making it ideal for growing families looking to build their forever home in a friendly, community-focused area. Don't miss the chance to develop this desirable piece of land in a thriving part of Oshawa. Whether you're planning to build a single family home or an investment property, 900 Parklane Avenue offers endless potential in an unbeatable location! (id:61476)
439 Fralicks Beach Road
Scugog, Ontario
Tucked away in a sought-after Lake Scugog community, this striking custom-built home combines elegance, space, and privacyall just minutes from Port Perry. With captivating curb appeal and a layout designed for flexibility, this property truly has it all.Inside, you'll find a bright, open-concept kitchen outfitted with granite countertops and stainless steel appliances, flowing seamlessly into a cozy family room with direct access to the covered front porch. Two separate staircases lead upstairs, where four generous bedrooms and a dramatic loft with vaulted ceilings (perfect as a home office or studio) await.The primary bedroom includes a walk-in closet with a barn door, a semi-ensuite bath, and its own private balconyideal for soaking in sunset views over the lake.Downstairs, the fully finished walkout basement offers exceptional potential for in-law or multi-generational living. It features a spacious rec room with a wood-burning fireplace, a fifth bedroom, and a full 3-piece bathroomplus a separate entrance from the garage for added privacy.Set on a large, private lot that backs onto mature forest, the backyard is a true retreat with an in-ground pool, hot tub, and tranquil pond. The oversized driveway accommodates up to 8 vehicles in addition to the attached double garage.Whether you're looking for a peaceful lifestyle close to nature, or a spacious home to share with family, this exceptional property delivers. All within easy reach of lake access, local shops, restaurants, and downtown Port Perry. (id:61476)
2305 Bowmanville Avenue
Clarington, Ontario
Executive Home on 2.34 Acre Ravine Lot Hidden In The Heart of Bowmanville. Executive custom home with all the bells and whistles to excite the whole family and friends. Situated on a 158 x 640 ft lot, this home offers 4 Bedrooms (w/ Primary bedroom on the main floor) + 4 Bathrooms + Finished Basement. The main floor features a large foyer, primary bedroom w/ a 5-piece ensuite, big country-style kitchen, sunken living room, sunken family room with a large fireplace, dining room, wet bar, and laundry room. On the second floor, you have 3 large bedrooms perfect any aged kid. These bedroom are big enough to fit large-size beds + Dressers + Play Area. As you head to the backyard, you have an amazing screened-in sunroom with views of the inground pool, hot tub, and outdoor fireplace. The basement offers a large finished space for an additional living area. The front half of the lot is clear with all grass (Check lot lines on Geowarehouse). This home is also Multi-family living friendly. Pools open!! New pool heater 2024. Close to everything that Bowmanville has to offer. Easy access to 401,407, 418 and Hwy 2. Future Development Potential Is the Cherry On Top! (id:61476)
101 - 1600 Charles Street
Whitby, Ontario
Welcome to Unit 101 in The Rowe Building located at 1600 Charles Street in Whitby. This Executive Suite is one of a kind and offers luxury living at its finest with a blend of sophistication, comfort and convenience. Interior Features include; 2 Bedrooms and 3 Bathrooms, Spacious layout with an open concept floor plan. Amazing 20 Feet ceilings in the living room. Premium finishes throughout the home. Gourmet Kitchen with walk out to the paved Patio. Enjoy the vibrant community and all that Whitby has to offer. Conveniently located across the street from the Whitby Go Station, you can take a walk down the waterside trails that leads to the Whitby Marina and Lakefront. Short distance to many amenities including the Recreation Centre, Highway 401, Parks, Ice Rink, Restaurants and Shops. The building has exceptional amenities including: Indoor Pool, Fitness Centre, Rooftop Terrace with, Party Room for Hosting Events, and Car Wash Facility. This executive suite at 1600 Charles Street is not just a residence; it's a lifestyle of luxury and comfort. Please Note: Pictures on listing using staging, but not staged at Unit. (id:61476)
12 Joseph Street
Uxbridge, Ontario
Charming Updated Bungalow with Studio & Garden Oasis - Walk to Downtown Uxbridge! Welcome to 12 Joseph St., a rare find on a large, private corner lot in the heart of Uxbridge. This beautifully updated 3+1 bedroom, 2-bath bungalow offers the perfect blend of character, functionality, and location. Ideal for downsizers, creative professionals, or families looking for a move-in-ready home with space to grow. The main floor features luxury vinyl flooring, updated windows (2022), and a bright, functional layout. Enjoy sun-filled living and dining areas, a cheerful kitchen, three spacious bedrooms, and a refreshed full bath. The partially finished basement includes a rec room, fourth bedroom with above-grade windows, 2-pc bath, a craft room, workshop, and ample storage - ideal for a home gym, guest suite, or hobby space. Step outside into your backyard retreat, complete with mature trees, perennial gardens, a 3-variety apple tree, flowering shrubs, and string lights a perfect setting for outdoor entertaining or quiet relaxation. Bonus features include a detached 285 sq ft studio space with heating and cooling, an oversized attached garage, updated shingles, and furnace and A/C (5-8 years old). Located within walking distance to downtown Uxbridge, Elgin Park, schools, shops, and trails. (id:61476)
25 - 1610 Crawforth Street
Whitby, Ontario
Welcome to this beautifully finished all-brick townhome, offering modern comfort and unbeatable convenience in a prime location. Boasting 3 spacious bedrooms and 4 bathrooms, this home features an updated kitchen with stainless steel KitchenAid appliances, undercounter lighting, pot lights, and a walk-out to a sunlit balcony. The open-concept living and dining area flows seamlessly, perfect for entertaining. The master suite impresses with a walk-in closet and a brand-new 3-piece ensuite, complete with a seamless glass shower and modern new vanity. The second bedroom also features its own walk-in closet providing ample storage and functionality. A finished walk-out basement includes a 3-piece bath, adding flexibility for guests or use as a home office. Enjoy bright southern exposure in the backyard, bathing the home in natural light, especially in the evenings. Additional highlights include a gas furnace, remote-entry single-car garage, and a welcoming, well-maintained complex with an outdoor pool and beautifully kept common areas. Ideally located near parks, GO Transit, Highway 401, shopping, and dining this home blends comfort, style, and convenience for easy living. Finished top to bottom, just move in and enjoy. (id:61476)
24 Glenmore Drive
Whitby, Ontario
Stunning upgrades! Turn-Key 3 Bed, 3 Bath Home in Prime Whitby Location! Welcome to this beautifully updated 3-bedroom, 3-bathroom two-storey home in one of Whitby's most sought-after neighbourhoods. Ideally located with seamless access to the 401, GO Transit, downtown Whitby, shopping, dining, and schools everything you need is just minutes away. Step inside to over extensive in recent upgrades, starting with brand-new flooring on all three levels and added pot lights delivering modern style and continuity throughout. The designer kitchen is an absolute showstopper featuring custom cabinetry, quartz countertops & backsplash, stainless steel appliances, and an expanded layout perfect for both cooking and entertaining.The main floor boasts an open-concept living and dining room with large windows, and a walk-out to the beautiful fenced in backyard oasis just in time for summer with a large deck and gazebo. The upper level hosts a spacious primary bedroom with a walk-in closet, two additional bright bedrooms with loads of storage. The second level also showcases a beautiful 4-piece bathroom. The fully finished basement adds valuable living space with a 3-piece bathroom ideal for a rec room, guest suite, or home office. The 1.5-car garage includes built-in shelving, maximizing storage and organization and with no sidewalks there is parking for four vehicles. Additional features include: updated electrical/pot lights (2023); kitchen remodel (2024); paint (2024); new flooring (2024); appliances (2024); popcorn ceiling removal (2024); new staircase railing & carpeting (2024); owned tankless hot water (2025). Don't miss the opportunity to own a gorgeous move-in-ready home with exceptional upgrades in an unbeatable location! ** This is a linked property.** (id:61476)
6 Forsythe Drive
Uxbridge, Ontario
Thinking Of Buying Your First Home? How About Being Close To Schools, Playgrounds, Arena , Splash Pad And Everything Else You Need For A Young Family. Let's Say You're Retiring Or Downsizing. How About Being Close To Walking Trails, Community Centre. Lawn Bowling And Walking Distance To A Hospital, Historic Downtown With Shopping And Restaurants And Access To Public Transit If Needed. Let's Wrap It Up With A Well-Maintained Two Bedroom, Three Bath Bungalow Located In One Of The Most Sought After Areas Of Uxbridge. Do We Have The Home For You!!! (id:61476)
124 Greensboro Drive
Scugog, Ontario
Rare Blackstock property backing onto a field- large property of open space. This 3 bedroom 3 bath, double kitchen with separate entrance home is a turnkey treasure. With 2 patios in the backyard, a hot-tub facing the sunset. Front porch with a pet security gate. 2024-Heated garage with private secure garage office & added upper storage level. Fully renovated & upgraded home newly painted. The primary bedroom with walk-through walk-in closet & large ensuite. 2019 Roof , 2024-paved driveway, fits 6-9 cars, 2025-new gate, 2024-2025 new kitchen, laundry, flooring, window & sliding door with key access. New fire-pit area that fits 8+ people with unobstructed views of field. Home has a water softening & filter system. Back porch includes a screened in large room with field & yard views. Includes 3 New refrigerators, 2 stoves, 2 dishwashers, 1 upright freezer, 1 microwave & washer/dryer, Hot tub. *There is a door that separates the main level from the lower ground level (that has been removed but is stored away for buyers). *Truly a must see. Close to Port Perry, community centre, Pharmacy, food, post office, store, churches & a great school district along with parks & farms. (id:61476)
8 Talbotshire Street
Ajax, Ontario
Step into a harmonious blend of comfort, style, and functionality with this beautifully renovated freehold 3-bedroom townhouse completely free of condo fees! This meticulously updated home features a spacious and open-concept layout, beginning with a modern kitchen designed to impress. Enjoy sleek quartz countertops, updated stainless steel appliances, soft-close cabinetry, and a convenient breakfast bar that seamlessly connects to the dining and living areasperfect for both everyday living and entertaining guests.Also located on the main floor is a stylish powder room and a versatile bedroom that can effortlessly adapt to your lifestyle needs. Whether you need a quiet home office, a fun-filled playroom, a guest room, or a creative studio, this flexible space offers endless possibilities.Upstairs, youll find two generously sized bedrooms, each offering comfort and privacy. The primary suite is your personal retreat, complete with a walk-in closet and a beautifully finished ensuite bathroom featuring a quartz vanity and luxurious rainfall shower. An additional full bathroom, also thoughtfully updated with modern finishes, ensures convenience and comfort for all.From the elegant finishes to the well-considered layout, this townhome delivers an ideal blend of modern updates and timeless appeal. Whether you're hosting friends or enjoying a peaceful evening at home, this property is designed to fit your lifestyle. Dont miss your chance to make it yoursbook your private showing today and experience everything this stunning home has to offer! (id:61476)
1361 7a Highway
Scugog, Ontario
The Enchanting Home You've Been Waiting For! Enjoy spectacular panoramic views and a surprisingly spacious interior with thoughtful updates throughout. The Eat-In Kitchen features quartz counters, lots of cupboards and storage, crown moulding, and view to the back yard and fields north of the house. Host Family dinners in the beautiful dinning room, right next to the sunroom that boasts skylights and deck access. Relax in the living room with it's rich plank floor and ambiance fireplace (Electric). The main floor Primary bedroom is your private retreat with views over fields, yard and patio, and features triple closets with organizers for your precious possessions. Upstairs you'll discover two generously sized bedrooms, one with 2 piece ensuite, and the other with a charming walk-in closet with built-in shelving and vintage window. The inviting Rec Room downstairs features premium broadloom over sub-floor, a propane gas fireplace, and walkout to a scenic patio. Storage abounds with a laundry/utility room and separate storage space, along with a 10 x 10 garden shed with available power. Beautiful perennial gardens, raised beds, and mature trees complete the picturesque yard. Centrally located on a King's Highway for easy year-round access, just minutes to Port Perry shopping, Sunnybrae Golf Club, 15 mins to Hwy 407, and under an hour to the GTA. Warm and Inviting, this private Gem is a great property made for entertaining Family and Friends, or simply relaxing at the end of your day. Everything you need is here. Just move in and enjoy. This is more than a house. This is home. (id:61476)
6 Wilson Street
Uxbridge, Ontario
Welcome to this beautifully updated 6-bedroom home, perfectly situated on a quiet, mature street just steps from Elgin Park and scenic walking trails. With over 3,000 sq ft of finished living space, this home is ideal for large or growing families. The updated galley kitchen features granite countertops, under-mount lighting, crown moulding, a gas stove, and hardwood floors. A sun-filled family room with hardwood floors opens through garden doors to a flagstone patio with a pergola perfect for outdoor entertaining. The dining room offers warmth with a gas fireplace and elegant crown moulding. The living room features a floor-to-ceiling picture window, while the main-floor office has double garden doors leading to the yard. The "east wing" includes a primary bedroom with double closets, hardwood floors, and an updated 3-piece ensuite. Two additional bedrooms on this level also offer hardwood floors. The west wing features three more generously sized bedrooms, all with hardwood flooring, and a 4-piece bathroom with tub and shower. The finished basement adds even more versatile space with a rec room, playroom (both with laminate floors and pot lights), and a 3-piece bath. The sunroom is flooded with natural light and overlooks the fully fenced backyard oasis complete with mature trees, perennial gardens, a rock waterfall, and a flagstone patio that spans the width of the home with two walkouts. Additional highlights include a double garage with epoxy flooring, insulation, and drywall. With thoughtful updates throughout, this is the ultimate family home in one of Uxbridge's most desirable neighbourhoods. (id:61476)
30 Lambdon Way
Whitby, Ontario
STUNNING 4 bedroom townhome nestled on a tranquil treed ravine lot! Incredible Zancor built Parkview collection situated in a sought after Brooklin community, steps to schools, parks, transits & more. The inviting foyer leads you through to the open concept main floor plan featuring a family sized kitchen with centre island, stainless steel appliances, ample cabinetry & spacious dining area with ceramic floors. Impressive great room with sliding glass walk-out to the private backyard oasis & picture window with panoramic ravine views. Convenient 2pc powder room & garage access. Upstairs offers 4 generous bedrooms including the primary retreat with walk-in closet plus double closet & 3pc ensuite. Unspoiled basement awaiting your finishing touches with above grade windows & laundry area. Minimal POTL fee covers garbage/snow removal & common areas. (id:61476)
57 - 1235 Radom Street
Pickering, Ontario
Attention investors and renovators! Welcome to one of the largest units in the sought-after community in Pickering's Bay Ridges neighbourhood. This spacious 4 bedroom, 2.5 bathroom end-unit condo townhome presents an exciting opportunity for those looking to renovate and add value. With over 1,500 sq. ft. of living space, the home features a functional layout, a generous family room with fireplace, a finished basement with a recreation room and a 4-piece bath, and ample potential throughout. The second level features 4 generously sized bedrooms and a recently upgraded 4-piece bath. Perfect for rental income or for first-time home buyers, this property is ideally situated just minutes from the 401, Pickering GO Station, Frenchmans Bay Marina, trails, schools, and local amenities. Being sold under Power of Sale Where Is, As Is. Don't miss this chance to transform a well located unit into a rewarding investment. (id:61476)
2564 Rosedrop Path
Oshawa, Ontario
Welcome to this modern and recently constructed 4-bedroom, 3-bathroom home offering comfort, convenience, and style. This home is just steps from public transit and minutes from a brand new plaza, Costco, No Frills, and Highway 407. Enjoy the close proximity to parks, a golf course, and the nearby GO Station for easy commuting. The property includes two dedicated parking spots, two balconies and low maintenance fees. Located just a short drive from Oshawa Centre Mall, this home offers the perfect blend of urban convenience and suburban tranquility. Do not miss out on this fantastic opportunity in a rapidly growing neighborhood! (id:61476)
0 Darlington Clarktown Line
Clarington, Ontario
Prime 401 / 115 Employment-Commercial Corner about 23 acres (16 usable) Position your next industrial or commercial campus at the front door to the eastern GTA: this high-profile site sits immediately north-west of the Highway 401 / Highway 115 cloverleaf, giving tenants and customers unrivalled visibility with two highway frontage maximizes signage and brand presence app. 185,000+ vehicles per day and direct on-off access in all directions. With a Phase 2, hydrogeological and geotechnical assessment complete and Flat topography and medium-to-fine soils support cost-efficient slab-on-grade construction. Designated Employment Area inside Durham Regions 2051 Settlement Boundary with possible use for light industrial, logistics, advanced manufacturing, data-center, office/showroom and ancillary retail. This site delivers the three fundamentals that drive long-term value: access, exposure, and flexible employment zoning. (id:61476)
936 Langford Street
Oshawa, Ontario
Stunning detached corner lot in a family oriented area offers 4 large bedrooms. Featuring gleaming hardwood floors, California shutters and soaring 9 foot ceilings. Enjoy convenience with a large entry foyer, a sun-filled breakfast area with a walk-out to the backyard. The elegant living/dining room boasts large windows while the cozy family room offers a gas fireplace. The kitchen features granite counters, a stone backsplash, stainless steel appliances and a breakfast area leading out to the backyard. The finished basement is perfect for entertaining with a spacious rec room, large windows, storage room and a full 4-piece bath. This exquisite home also features exterior pot lights along with an inground sprinkler system. Interior pot lights throughout the 9 foot ceilings on the main floor, a formal living & dining room, hardwood staircase and an abundance of natural light from numerous windows. 5-piece ensuite bathroom in the primary bedroom. Ample parking with a 4-car driveway (no sidewalk). Ideally located near schools, parks, shopping and all amenities. This is a home you won't want to miss. (id:61476)
5 Thomas Street
Oshawa, Ontario
Beautiful 3 Bed, 2 Bath Semi-Detached Home with Upgrades Throughout! Welcome to this fully renovated and move-in-ready semi-detached home, offering 3 spacious bedrooms, 2 modern bathrooms, and a finished basement perfect for comfortable family living. This home features tons of upgrades, including a roof replaced in 2021, windows and front door replaced in 2023, freshly painted interiors, renovated bathrooms, and an electric car charger installed in the garage. Step into the welcoming foyer that leads to the bright open-concept living and dining area, complete with a cozy gas fireplace, beautiful hardwood floors, pot lights, crown molding, and a walk-out to the private backyard. The kitchen offers plenty of storage, stainless steel appliances, granite countertop and a charming breakfast area with a large window overlooking the backyard. Upstairs, the primary bedroom boasts pot lights, laminate flooring, and a double closet. The second and third bedrooms also feature pot lights and laminate flooring, providing bright and comfortable spaces for the whole family. The finished basement includes a large rec room, ideal for a home office, playroom, or entertainment space. The backyard is your personal oasis, featuring a new fence and an elevated deck perfect for entertaining and family gatherings. Located in a family-friendly neighborhood, this home is close to parks, playgrounds, the beach, schools, shops, public transit, the GO Station, and offers easy access to Highway 401. (id:61476)
28 Beachgrove Crescent
Whitby, Ontario
Don't miss this opportunity to break into the market with this bright 3-bedroom, smoke-free family-friendly home that offers value, potential and location! Nestled on a quiet crescent, enjoy the welcoming front porch and a fully-fenced, west-facing backyard with no rear neighbours. The first floor features brand new hardwood floors (updated photos are coming), a bright living room and eat-in kitchen with stainless-steel appliances, including a new dishwasher. The second floor offers a spacious primary bedroom with a double-door entry, walk-in closet and semi-ensuite as well as two additional ample-sized bedrooms overlooking the backyard. Relax under the gazebo and take in the sunsets. A widened driveway with pavers (2024) allows two cars to park with ease. Have peace of mind knowing there is a new furnace (2025), humidifier (2025) and hot water tank (2025). This prime location in desirable North Taunton is also just steps away from trails, Hannam Park and Willows Walk Public School. ** This is a linked property.** (id:61476)
803 London Street
Cobourg, Ontario
Located In The Desired Neighborhood Of West Park Village, This Beautifully Updated and Move-In Ready 2 +1 Bedroom, 3 Bath Bungalow with 2 Car Garage Has Been Extremely Well Cared For. Situated On A Premium Lot Across from the Picturesque Park. Enjoy the Neighbourhood and Park View from Your Front Porch! Spacious Front Foyer Welcomes You Into This Stunning Home with Gleaming Hardwood Floors and Crown Mouldings Throughout! Fabulous Layout with Separate Dining Room and Open Concept Family, Kitchen and Breakfast Area. Your Family Room Boasts a Vaulted Ceiling for a Grand Feeling Plus a Cozy Gas Fireplace. Custom/Motorized (w/Remotes!) Blinds Throughout! Updated & Well Designed Kitchen with Quartz Counters, S/S Appliances include a Gas Range with 5 Burners, Fridge with Ice/Water, Bosch Dishwasher and Customized Cabinetry to Maximize Storage! Breakfast Eat-in Area with Garden Doors to a Fabulous 3 Season Sunroom! Built in 2021, You'll Love this Beautiful Space Surrounded By Nature with Screened Windows and Custom Blinds for Your Comfort! The Primary Bedroom Is Complete With A Walk-In Closet, Hardwood Floors & Renovated 5pc Ensuite with Sep Shower/Deep Soaker Tub, Beautiful Double Sink Quartz Vanity, Skylight and Warming Towel Rack. Main Flr Also Features a 2nd Main Flr Bedroom for Guests and a 4pc Bath. Convenient Main Floor Laundry Room With Access To The Garage Makes Unloading Your Vehicle A Breeze. The Basement Features a Bonus Bedroom, 3pc Bath, Office/Exercise Areas and Rec Room, Plus a Large Workshop and Utility Room! Landscaped with Lovely Perennial Plants in the Front and Back Gardens. This is a Home You Won't Want to Miss! Roof Reshingled (approx 4 yrs ago). Water Heater is Owned. (id:61476)
9015 Mosport Road
Clarington, Ontario
Nestled In The Serene Countryside Of Clarington, This Stunning Luxury Estate Offers Over 26 Acres Of Privacy And More Than 3,400 Sq Ft Of Sophisticated Living Space. Featuring 3+2 Spacious Bedrooms And 3 Elegant Bathrooms, This Home Is Designed For Both Relaxation And Entertainment. The Gourmet Chef's Kitchen Boasts High-End Wolf, Sub-Zero, And Miele Appliances Set Around An Impressive 15ft Waterfall Island. Brazilian Pecan Hardwood Floors Grace Most Of The Upper Level, Adding Warmth And Style. The Primary Ensuite Is A Spa-Like Retreat, Complete With A Separate Shower And Jetted Tub. Ideal For Multi-Generational Living, The Estate Includes A Private In-Law Suite With Separate Entrance.Step Outside To A Vast Entertaining Deck Overlooking A Fully Fenced Yard, With A Lower-Level Walkout To A Private Patio, Fire Pit Area, And Lush Backyard Oasis. Explore The Propertys Extensive Private Trails Lined With A Tranquil Creek And Dense Forest, Leading To A Picturesque Clearing Perfect For Summer Enjoyment Or Private Camping Experiences. Additional Features Include A 36X24, 833 sq. ft. Tandem 4-Car Garage, Plus A Convenient Soft Shed In The Driveway For ATV, Snowmobile, Or Lawn Tractor Storage.Enjoy Crystal Clear Well Water Enhanced With A UV And Filtration System, Ensuring Purity And Peace Of Mind. Equipped With An Energy-Efficient Heat Pump And High-Speed Internet, This Estate Blends Modern Comfort With Rural Luxury. Just 10 Minutes From Bowmanville, 15 Minutes To Oshawa, And Less Than 3km From HWY 407 Access, It's A Peaceful Haven Just Moments From The City. Additional Potential Building Sites Offer Endless Possibilities. This Estate Is More Than A HomeIt's A Lifestyle Retreat Awaiting Your Discovery. Heat Pump (2023), Main Kitchen & Appliances (2023), Roof (2017), Owners May Benefit From Significant Property Tax Discounts Through The Managed Forest Tax Incentive Program (New Owner Must Apply) (id:61476)
87 Conarty Crescent
Whitby, Ontario
Stunning Modern 4-Bedroom, 3-Bath Home in Whitby's Most Sought-After Neighborhood! This beautifully designed open-concept freshly painted home is flooded with natural light and boasts 9 ceilings on both the main and second floors, creating an airy and spacious feel. The master suite features a luxurious 10 tray ceiling and a 5-piece ensuite with a frameless glass shower and soaker tub. The gourmet kitchen is a true highlight, featuring granite countertops, a breakfast bar, and sleek stainless steel appliances. The main floor, staircase, and second-floor hallway are finished with elegant hardwood flooring. Additional features include: Electric fireplace for cozy ambiance, Zebra blinds for stylish light control Granite countertops throughout Central A/C for year-round comfort, Located close to transit, Highways 401/407/412, gyms, shopping, scenic trails leading to a conservation area, and the renowned Thermea Spa Village this home offers the perfect blend of luxury, comfort, and convenience. Don't miss out on this incredible opportunity schedule your private viewing today! (id:61476)
56 Priory Drive
Whitby, Ontario
Welcome to this absolutely stunning 2-year-old detached home in the prestigious North Whitby community, where luxury, comfort, and convenience come together seamlessly. Built by Paradise Homes and loaded with over $80,000 in premium upgrades, this spacious home offers 4 bedrooms plus a fully legal 2-bedroom walkout basement apartment ideal for multi-generational living or rental income. With 6 total bathrooms, a double car garage, and more than 3,600 sq. ft. of finished living space, there's room for everyone. Inside, you'll find an open-concept layout with 9' smooth ceilings, pot lights throughout, oversized windows, and a gourmet kitchen featuring upgraded cabinetry, thick granite countertops, and stainless steel appliances. The second floor includes a large laundry area with high-end machines, and the basement apartment boasts its own kitchen, full bath, ensuite laundry, and oversized windows. The backyard is a true retreat, backing onto lush green space with no rear neighbors plus you're just steps from scenic parks, top-rated schools, tennis courts, shopping centers, and even the luxurious Thermea Spa. This home isn't just a place to live its a lifestyle. Don't miss your chance to make it yours! (id:61476)
55 Robin Trail
Scugog, Ontario
***Corner Lot Premium Property*** Brand-new and Never Lived-in*** Welcome to 55 Robin Trail, Port Perry Where Tranquility Meets Elegance! This brand new home features 4 spacious bedrooms, 4 bathrooms home offers thoughtfully designed layout, ideal for both family living and entertaining. Enjoy a sun-filled open-concept living area with large windows and a cozy fireplace that adds warmth and charm. The updated kitchen with stainless steel appliances, and ample storage perfect for home chefs and hosting gatherings.***Main floor Office, an ideal space for individuals to work from home. The primary bedroom is a true retreat, featuring a luxurious ensuite bathroom and generous walk-in closet. The additional bedrooms are well-sized, perfect for family members, guests, or even a home library. (id:61476)
86 Beechwood Avenue
Brock, Ontario
Pride of Ownership Shows in this Beautiful 2 + 1 Bedroom, 2 Bathroom Family Home Located at the End of a Premium Cul-De-Sec Lot, Frontage is 42.91 at the Road & 85.01 at the Back of This Large Pie Shaped Lot. This Property has all the Space You'll Need, Walk into the Spacious Front Entry With Vinyl Flooring & Dbl Closets, Main Floor Layout Flows From the Large Open Living Room & Dining Room With Strip Hardwood Floors Into the Large Kitchen with Lots of Cupboard Space, Garden Door Walkout to Your Newer Deck With Covered Dining Area & Gas Hook Up for the BBQ Plus a Fully Fenced Rear Yard for the Kids or Pets!, Finished Recreation Room With Corner Gas Fireplace, Games Table & Bar, Lots of Storage Space & Large Laundry Room W/Newer Machines, 3rd Bdrm Down Offers a 2 Pc Bath W/Plumbing & Space to Add a Shower if Needed, This Home has Been Lovingly Cared for & It Shows, Bonus Stair Lift to the Basement is Included. Waterfront Access to Lake Simcoe at the End of the Street Through the Deeded Access Path for Swimming, Kyaking or Canoeing! Or Just Walk to the Water to Further Enjoy the Beautiful Western Sunsets that Simcoe Provides. 30 Mins to 404 for Easy Commute. (id:61476)



