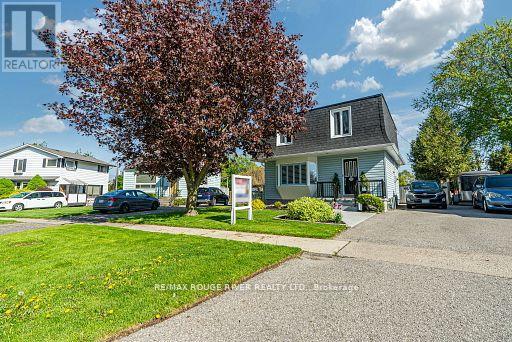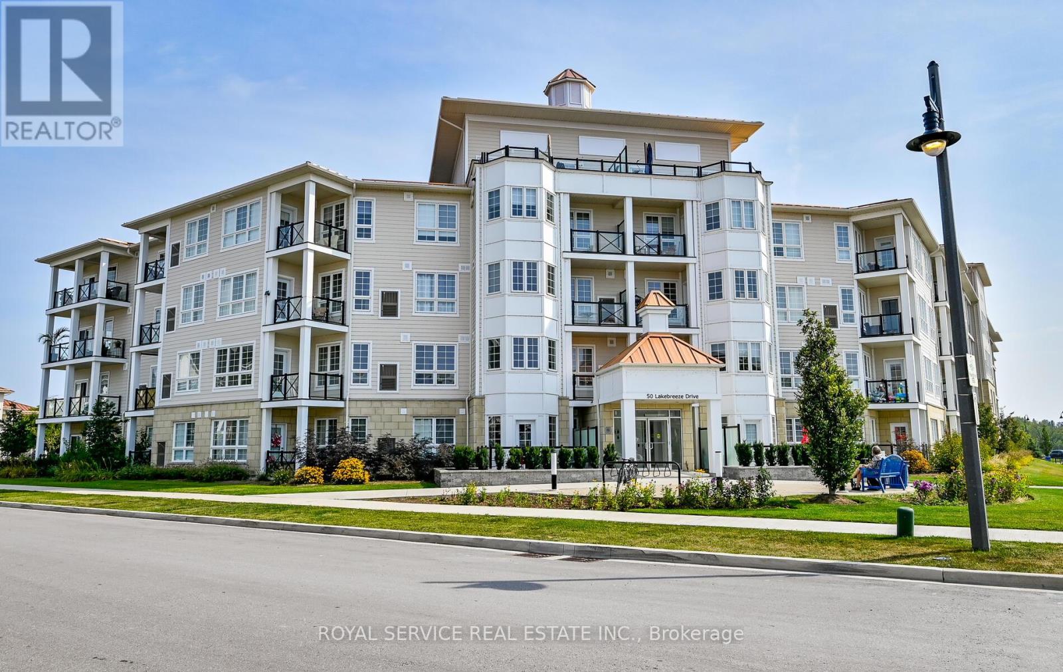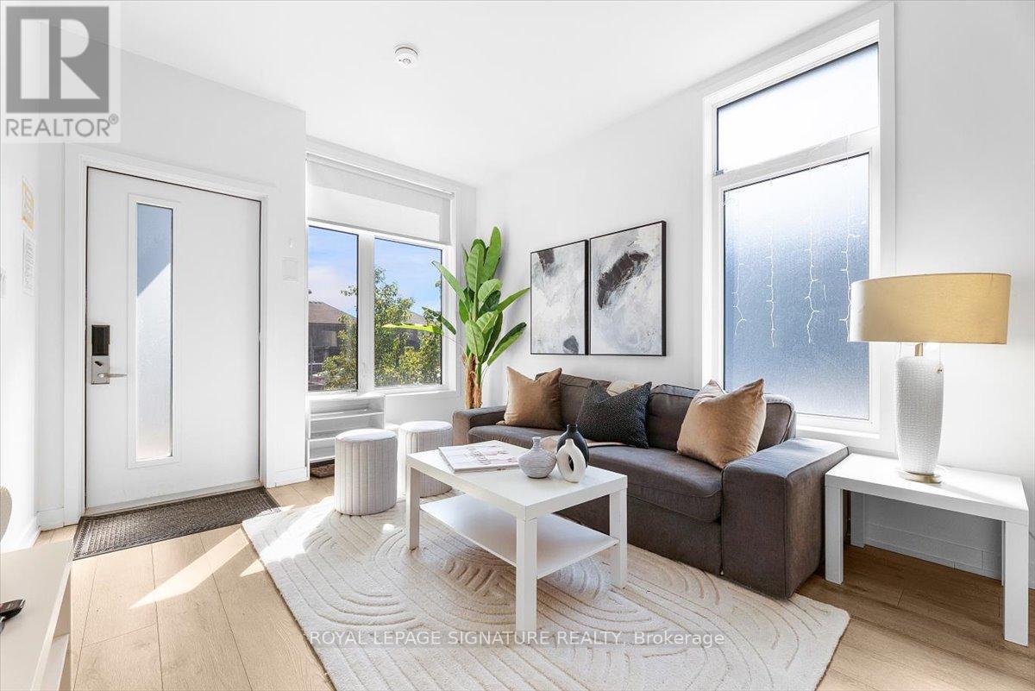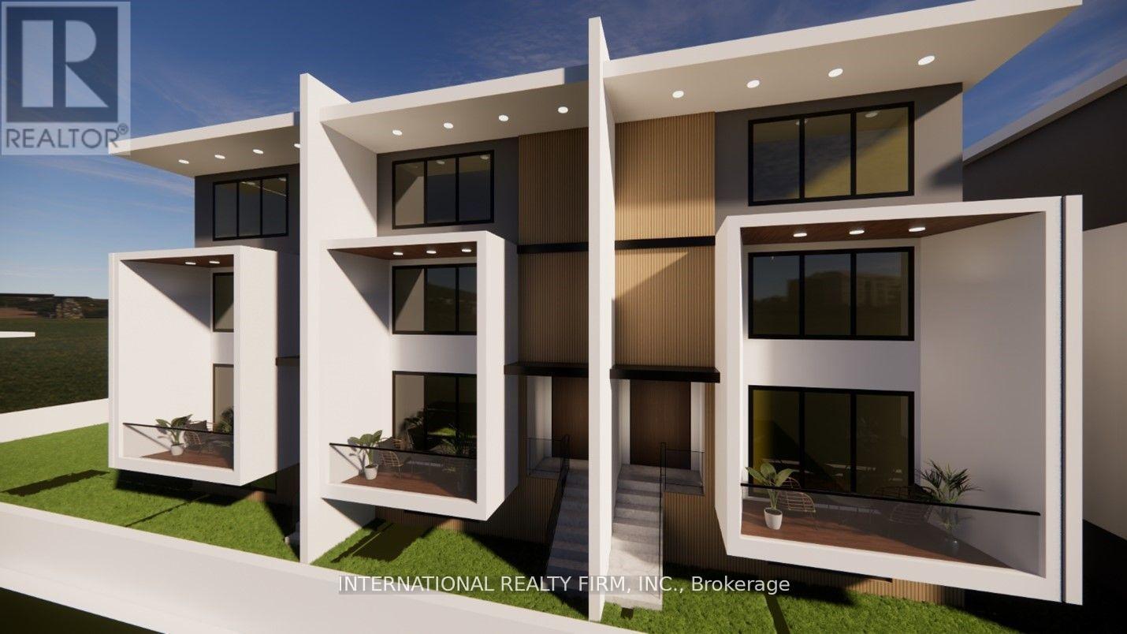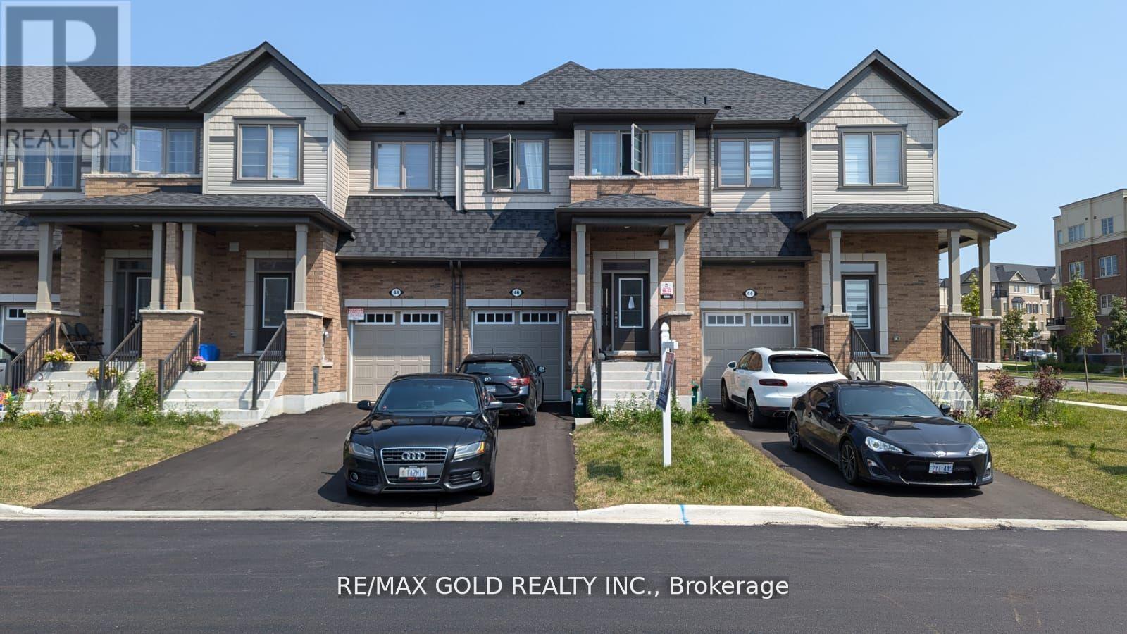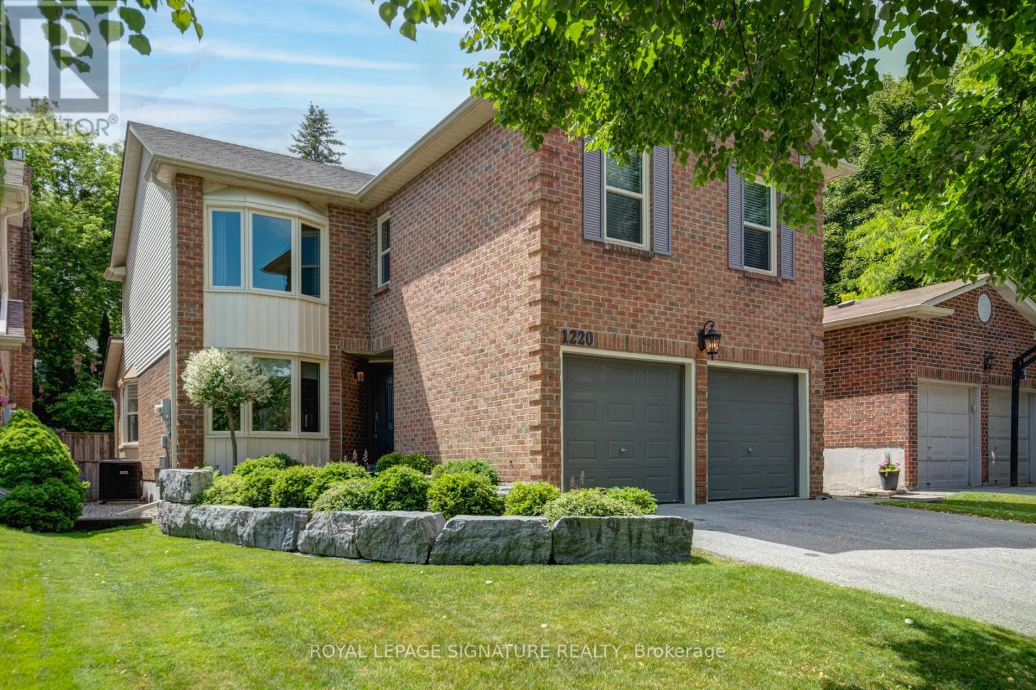96 Oakes Avenue
Oshawa, Ontario
Welcome Home!! This Spacious and Versatile Detached Home Located in the Highly Sought After Windfield's Community of Oshawa. This Well Maintained Property Features a Traditional Layout with Separate Living and Dining Rooms, a Bright Main Kitchen with Walk-out to the Backyard, and 3 Generous Size Bedrooms Upstairs. The Finished Basement Includes a Separate Entrance, Second Kitchen, Full Bathroom, an Additional Bedroom and a Den/Office. Ideal for Your Extended Family, Guests, or Potential In-law Suite. Conveniently Located Near Top Schools, Durham College, Costco, Transit, Parks and Hwy 407. Basement Apartment was Built with Permits, approx 80% if work is completed - Only HVAC insulation remains to finalize for legal status. A Great Opportunity for Families or Investors. (id:61476)
1643 Coldstream Drive
Oshawa, Ontario
Detached 2-Storey house in northeast Oshawa adjacent to the Clarington Townline on a large irregular-shaped lot. All with a country view. 2931 sf and built in 2012 as per MPAC. This spacious layout features a large foyer, direct garage access, a formal dining room, a huge kitchen overlooking the family room with a gas fireplace. Four bedrooms on the second floor, with two bedrooms having ensuite baths. Convenient second-floor laundry. Unfinished basement with oversized windows. This property is sold on an "AS IS" "WHERE IS" basis with no representation or warranties. (id:61476)
809 Bennett Crescent
Oshawa, Ontario
Welcome to 809 Bennett Crescent, Oshawa. This beautifully maintained Pinecrest raised bungalow offers 2+1 bedrooms, 2 full bathrooms, and a spacious, functional layout perfect for a variety of lifestyles. Located on a quiet, family-friendly crescent, this home combines charm, practicality, and convenience. The main level features a bright and inviting living room with a large bay window that allows for an abundance of natural light. The vibrant eat-in kitchen is full of character, with direct access to a raised deck ideal for outdoor dining and relaxation. The main floor includes two well-appointed bedrooms and a full bathroom. The fully finished walk-out basement adds significant living space and flexibility, featuring a third bedroom, an additional full bathroom, and a large recreation area with a separate entrance perfect for extended family, guests, or potential in-law suite use. This home offers a unique combination of cozy charm and functional space in one of Oshawa's established neighborhoods. Close to parks, schools, shopping, and transit, it provides the perfect setting for comfortable living. Don't miss your opportunity to own this rare raised bungalow with a finished walk-out basement ** This is a linked property.** (id:61476)
121 Exeter Road
Ajax, Ontario
Welcome to a truly unique and versatile property that offers comfort, style, and endless possibilities! Perfectly situated in a family-friendly neighborhood with a brand-new park coming soon in the heart of the subdivision (Exeter Park), this home has been meticulously maintained and upgraded throughout. Step onto the stunning epoxy-coated front pathway and porch (2024), complete with sleek new aluminum railings, and into a professionally painted interior that feels fresh and inviting from top to bottom. The spacious living room welcomes you with a large bay window and classic shutters, filling the space with natural light. The recently renovated kitchen and bathrooms combine modern finishes with everyday functionality, while the finished basement features a custom-built oak bar, an ideal space for entertaining or relaxing. Step outside in to your private backyard oasis, fully fenced and gated for peace of mind with no neighbours behind. Enjoy summer days in the 20 ft round aboveground pool, unwind under the 10x12 steel gazebo with a hard top, or take advantage of the powered pool shed and two additional sheds with electricity for storage or hobbies. One of the standout features is the impressive 24x24 insulated and heated detached garage, boasting a tiled floor, built-in cabinetry, and a loft for added storage. Whether you're an automotive enthusiast, woodworker, or small business owner, this space offers the perfect solution. A full-property-length paved asphalt driveway provides parking for 10+ vehicles, making it easy to host family and friends. This home is the complete package, move-in ready, beautifully updated, and packed with features to suit every lifestyle! (id:61476)
127 - 50 Lakebreeze Drive
Clarington, Ontario
An Ideal Chance for you, the First-Time Home Buyer! Discover your 2-year new 1 Bedroom plus Den condo, built by Kaitlin Homes and situated in the picturesque Port of Newcastle. Enjoy leisurely walks, biking, or jogging along scenic trails, admire the marina views, or unwind in nature's beauty. This well-designed main floor unit is wheelchair accessible and boasts 9' ceilings, in-suite laundry, stainless steel Frigidaire appliances, and elegant quartz countertops. Plus, enjoy a gold membership to the Admirals Walk Club, featuring a theater, games room, meeting/party space, fitness facilities, swimming pool, hot tub, and much more! This condo comes with one underground parking space and a separate storage locker. Don't miss out, make your move to the Port of Newcastle today! **EXTRAS** Upgraded light fixtures and window coverings, storage locker and (1) underground parking space. (id:61476)
49 - 1740 Simcoe Street
Oshawa, Ontario
Calling All Investors & First-Time Landlords or Buyers!Low-maintenance property with strong rental potential - Cash Flow Positive today!Opportunity knocks with this end-unit 3 bed, 3 bath townhouse in the heart of University Town in Oshawa just steps to Ontario Tech University and Durham College.Priced at just right, this bright and functional 1,036 sq ft home is the perfect addition to your investment portfolio or a great entry into real estate income generation.Ideal layout for student housing or shared accommodations, with each bedroom offering privacy and access to a bathroom.Whether you're looking to rent to students or shared tenants, this turnkey opportunity makes becoming a landlord simple and profitable.Steps to transit, shopping, campus amenities & more don't miss your chance to own in a high-demand rental hub! (id:61476)
417 North Street
Brock, Ontario
Embrace The Warmth, Character, And Timeless Charm Of This Beautifully Preserved Century Home In A Prime Location. This 4-Bedroom, 2-Bathroom Gem Blends Original Features With Thoughtful Updates Throughout. From The Original Hardwood Floors, Intricate Mouldings, And Stained Glass Details To The Soaring 9-Foot Ceilings, Oversized Baseboards, And Large Windows That Flood The Space With Natural Light - Every Corner Of This Home Tells A Story. The Main Floor Features A Versatile Bedroom, Perfect For A Home Office, And Spacious Open-Concept Living And Dining Areas With Pocket Doors For Added Charm And Privacy. A Gas Line Is Also In Place In The Dining Room For A Future Fireplace. The Kitchen Has Been Tastefully Updated With Maple Cabinetry, A Kohler Cast Iron Farmhouse Sink, Quartz Countertops, Newer Maple Hardwood Floors. The Cozy Family Room Overlooks The Lush, Private Backyard, Creating The Perfect Spot To Relax Or Entertain. Upstairs, Youll Find Three Generous Bedrooms And A Full Bath With Double Sinks - Ideal For Busy Family Mornings. Enjoy Your Morning Coffee On The Covered Front Porch Or Unwind On The Spacious Back Deck Surrounded By Perennial Gardens. The Partially Finished Basement Offers Plenty Of Storage Space, Along With Laundry, Recreation Space And A Utility Area. Located On A Quiet Street Just Steps To The River, Quaint Coffee Shops, And Local Amenities, With Highway 48 Just Minutes Away For Easy Commuting. This Is A Rare Opportunity To Own A Piece Of History In An Unbeatable Location. (id:61476)
1151 Conlin Road E
Oshawa, Ontario
Excellent opportunity in booming North Oshawa in close proximity to UoIT, Durham college and Hwy 407 and numerous other amenities. Approximately 1 acre near the intersection of Harmony and Conlin Rd. Medium Density II designation allows development of stacked condo townhouses. Pre-consultation correspondence with the city and draft proposals to develop 36 stacked townhome units are available upon request. Tenanted house on property to help with mortgage and carrying costs. (id:61476)
46 Bayardo Drive
Oshawa, Ontario
Welcome to this beautiful newly built freehold townhouse where modern meets convenience in the heart of Oshawa! Located in the prestigious neighborhood of Wind fields and steps to all amenities, its just a 4 minute drive to Costco, great schools, ample amount of stores and parks. Life doesn't get any more convenient than this. Excellent for first time home buyers or investors. Excellent walk and transit score. Lots of upgrades! Being 3 mins drive from Ontario Tech University in Oshawa, this town home offers the perfect blend of comfort and convenience for students, families and young working professionals. The open concept dining and living area is bathed in natural light with large windows and double French doors that lead out to a deck, perfect for relaxing. Upstairs you will find a spacious, thoughtfully designed layout, with 3 large bedrooms. This property boasts premium upgrades like oak finished stairways, engineered hardwood flooring and a modern kitchen! Must see to believe! (id:61476)
1220 Fieldstone Circle
Pickering, Ontario
Welcome to this immaculate 4 bedroom lovingly cared for many years! From the moment you arrive you'll be quite impressed by the mature tree lined street. The meticulous landscaping certainly makes this home stand out! Once inside you'll be greeted by a large formal living room that overflows to the dining room. With hardwood floors and french doors; it's perfect for entertaining family and friends. The original galley-style kitchen cabinets are now a trend setter with slated wood, ceramic tile backsplash and stainless steel appliances. Enjoy your morning coffee while taking in the gorgeous perennial gardens...it's like you're in a storybook forest. Huge panoramic windows certainly help to take in the views. The family room is where you'll enjoy a great movie listening to the wood crackle in the fireplace during the winter months. Walk-out to the backyard for all of your bbq needs. Upstairs with newer broadloom you'll love the over-sized primary! It truly is massive!! Recently renovated 5pc ensuite is a dream with a large glass shower and separate tub. The remaining bedrooms feature laminate floors and freshly painted. (id:61476)
23 Gilchrist Court
Whitby, Ontario
Welcome to 23 Gilchrist Court A Private Oasis on One of Whitby's Most Sought-After Streets! Tucked away on a quiet, prestigious cul-de-sac, this stunning executive home offers a rare blend of luxury, privacy, and resort-style living. Featuring a high-end custom kitchen with premium cabinetry, Cambria quartz countertops, and Wolf & Sub Zero appliances, this home is a culinary enthusiasts dream. Designed with both elegance and function in mind, the main floor features a luxurious primary bedroom retreat complete with a spa-inspired ensuite and walk-in closet. Upstairs, you'll find three generously sized bedrooms, each with direct access to an ensuite, offering comfort and privacy for the whole family. The fully finished Walkout basement includes a spacious fifth bedroom with ensuite access, perfect for guests, in-laws, or Nannies Suite, Also features a state-of-the-art movie theatre, additional living space, and direct access to the backyard perfect for family nights! Step outside into your own private paradise the professionally landscaped backyard showcases a beautiful fibreglass saltwater pool, multiple lounge areas, and lush gardens plus Backs onto green space for ultimate privacy...designed for both relaxation and entertaining. Whether hosting summer soirees or enjoying quiet evenings under the stars, this backyard is truly one of a kind. This home also offers impressive practicality, with a RARE 4-car garage,( 3 Cars, one tandem) parking for up to 10 vehicles, and no sidewalk for hassle-free snow removal and maximum driveway use. Ideally situated near Top rated schools, shopping, transit, Highways 401, 412, and 407, commuting and travel are effortless from this premium location.This is your chance to own a move-in-ready, luxurious home on one of Whitby's most desirable streets. (id:61476)
1419 Rougemount Drive
Pickering, Ontario
This Magnificent Custom Home Offers The Finest Finishes Throughout It's 6800 Sq Ft Of Finished Living Space located on the most prestigious street of Pickering. FULL TARION WARRANTY for piece of mind. With A Gourmet Kitchen, Full Gas Range top, B/I Microwave and B/I Oven. 11 Ft Main Floor Ceilings, 10 Ft Upper. This Home is Designed For Entertaining, Huge Family room with Gas fireplace and large covered Veranda with BBQ. Large Ensuite Baths, a true one of a kind Exterior full precast design, Solid wood custom interior doors and huge 6 feet wide 9 feet high mahogany pivot front door. The house feature the herringbone hardwood floors on the main floor and natural oak hardwood floor on the upper levels. Designer kitchen with built-in high end appliances and recessed LED lighting. Sounds proof walls for GYM to enjoy a peaceful workout and spacious movie theatre to enjoy family movie nights.Open riser staircase design with built-in glass railing from top to bottom.The fully finished walk-up basement has radiant heated floors throughout with huge Recreational room with wine rack, Gas fireplace and Wet Bar for large gathering. There is lot of feature to list here and needs the visit to experience the attention to details and design. (id:61476)





