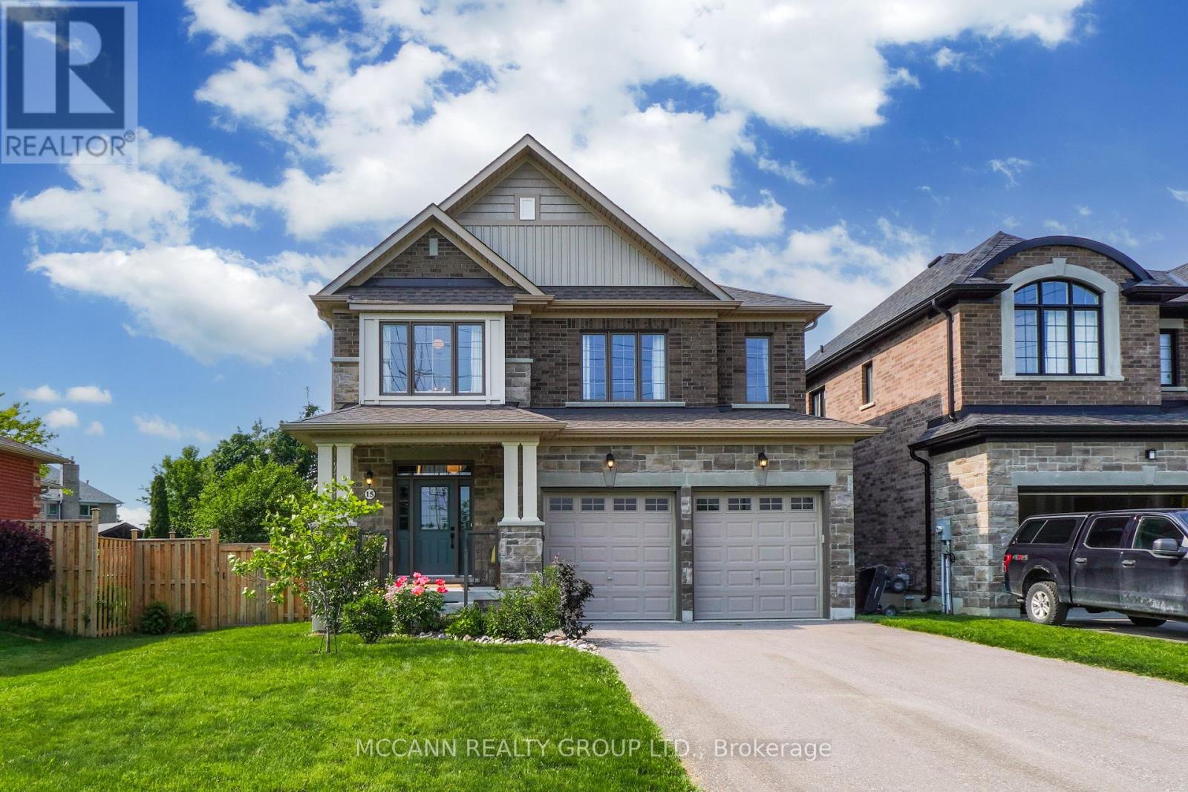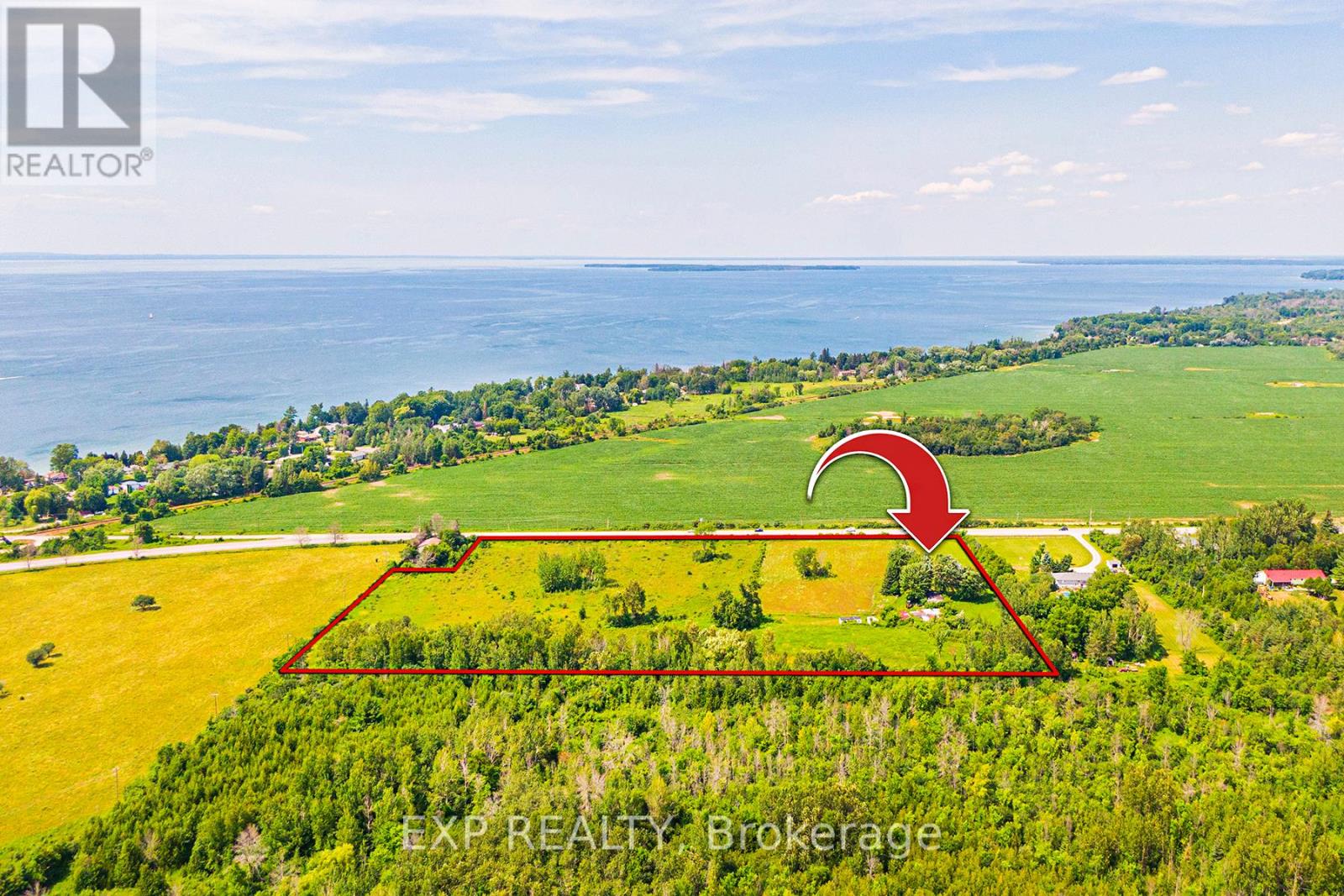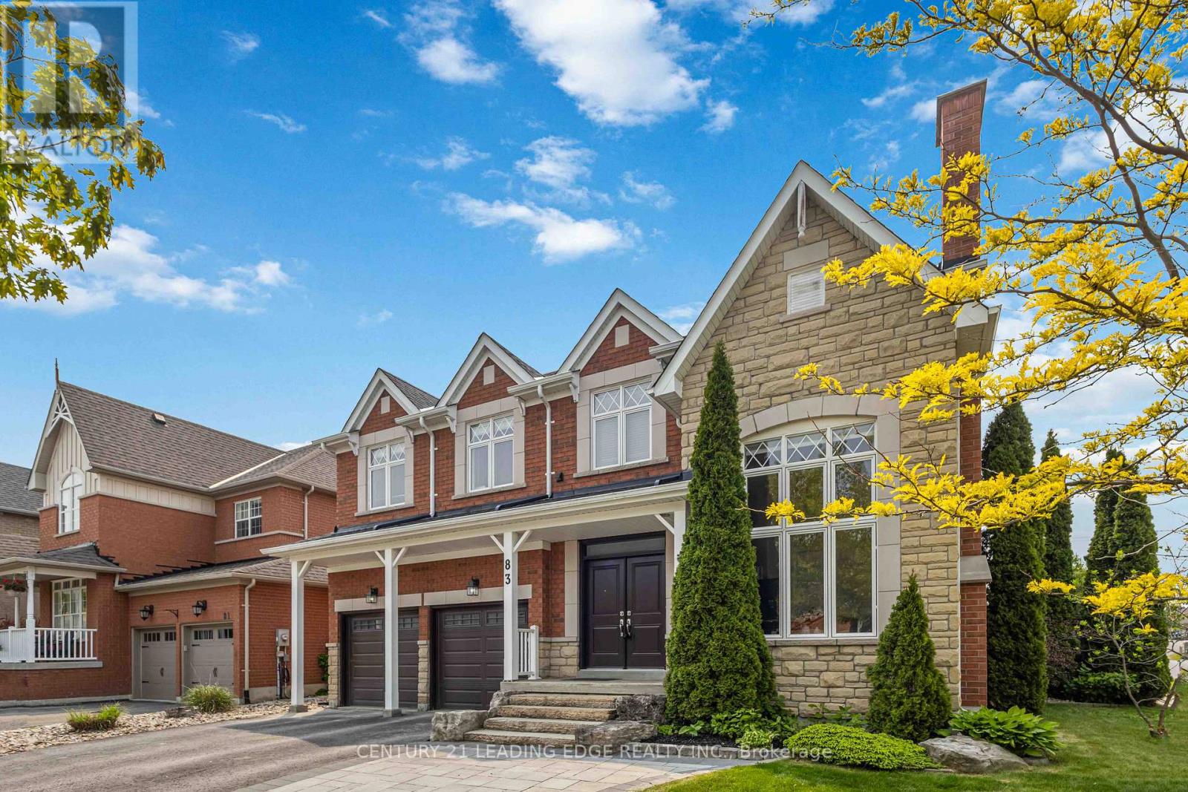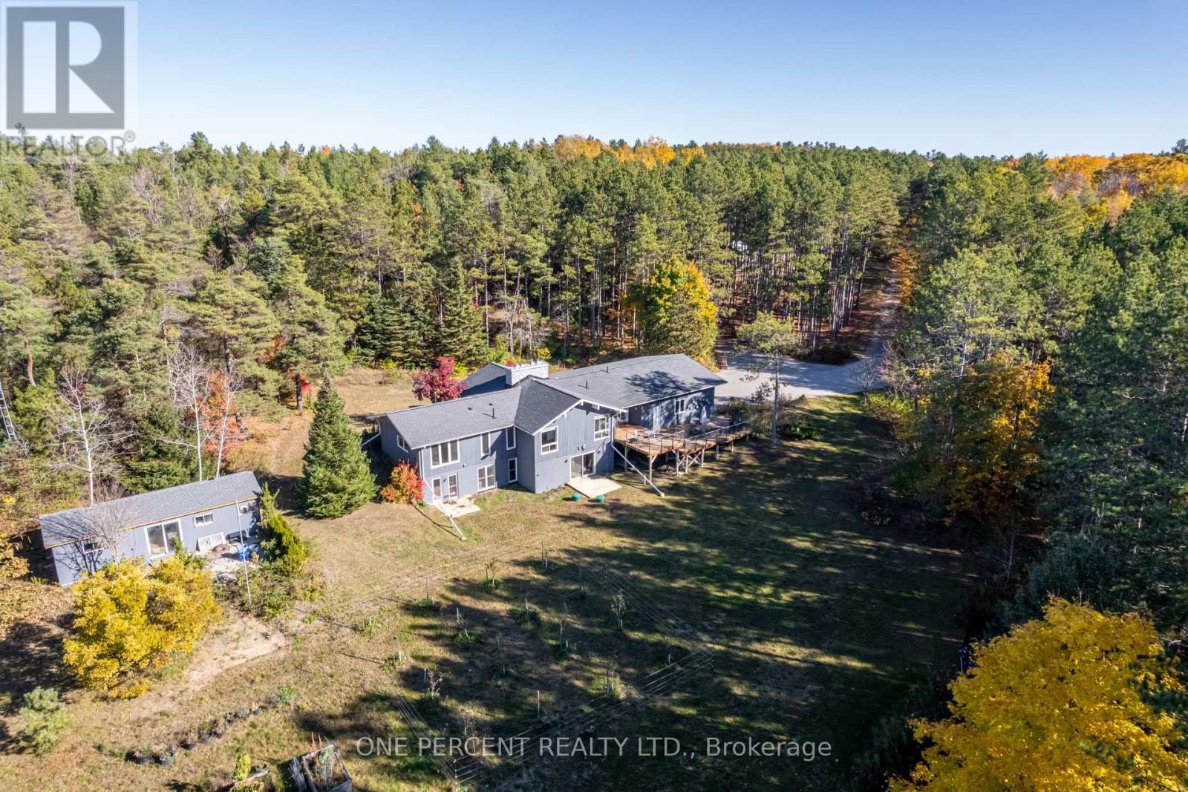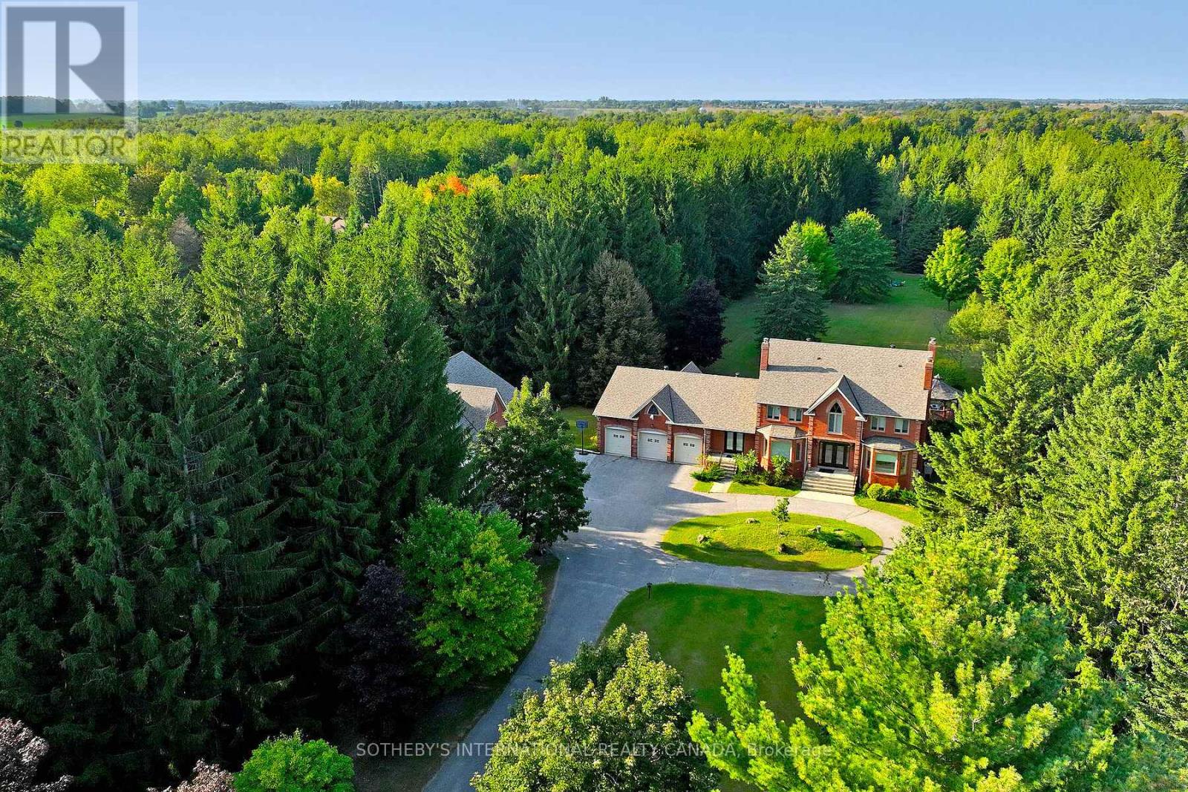15 Low Boulevard
Uxbridge, Ontario
Welcome to 15 Low Blvd., Nestled in the Heart of Uxbridge! This beautifully designed 4-bedroom, 4-bath family home, built in 2021, offers a perfect blend of timeless style, modern upgrades, and everyday functionality all within walking distance to top-rated schools, downtown Uxbridge, and its charming selection of restaurants, coffee shops, local boutiques, and the Uxbridge Theatre. Step inside and you'll immediately notice the attention to detail: engineered hickory hardwood flooring throughout, stylish upgraded lighting, and a thoughtfully laid out floorplan with distinct, spacious rooms for both living and entertaining. The chefs kitchen is a true showpiece, featuring Bosch appliances including a four-burner induction cooktop with warming zone, convection oven, Bosch fridge and dishwasher, built-in spice drawers, and crisp cabinetry with ample storage. The oversized layout includes space for a full dining table and a large eat-in island, perfect for hosting family and friends. Enjoy a variety of inviting living spaces including a formal dining room, a cozy den/family room, and a bright, welcoming living room with a gas fireplace ideal for relaxing or gathering with loved ones. Upstairs, you'll find generously sized bedrooms and well-appointed bathrooms filled with natural light. The primary suite is a true retreat, offering a massive walk-in closet and a spa-like ensuite with oversized double sinks, plenty of counter space, and a deep soaker tub perfect for unwinding at the end of the day. Step outside to a beautiful backyard retreat, complete with a spacious entertaining deck surrounded by mature trees, offering privacy and a peaceful setting for outdoor living. Don't miss the opportunity to make this exceptional home yours where comfort, convenience, and community come together beautifully. (id:61476)
B130 Durham Regional Road 23
Brock, Ontario
Endless Possibilities On 23 Acres In Prime Beaverton Location. A Rare Opportunity To Own Two Separate Parcels Totaling 23 Acres Of Mixed-Use Potential In The Fast-Growing Community Of Beaverton. This Unique Offering Includes 13 Acres Of Scenic Countryside Featuring A Custom-Built 3-Bedroom, 2-Bath Bungalow With 843 Feet Of Road Frontage. The Home Boasts A Bright Open-Concept Living And Dining Area, An Eat-In Kitchen With Breakfast Bar, And A Finished Basement With Separate Entrance, Offering Flexible Living Or Income Potential. The Second Parcel Is A 10-Acre Retreat, Ideal For Recreational Use Or Future Planning, Accessed Via An Unopened, Unassumed Road Allowance. Recent Upgrades In 2024 Include A New Roof With De-Icing System And Warranty, New Front And Rear Balcony Railings With Solar Lighting Extensive Land Clean Up, Interior Paint, Finished Staircase, And A Water Purification System. On The Main Parcel, You'll Also Find The Preserved Footings Of A Former 812 Sq Ft Shed - Providing The Potential To Rebuild Additional Storage Or Workspace. Perfectly Located At The South End Of Beaverton, Just 2 Minutes From Hwy 48 And 5 Minutes To Lake Simcoe, This Special Property Combines Flexibility, Natural Beauty, And Long-Term Potential. Whether You're Looking To Live, Invest, Or Explore, This Is An Exceptional Opportunity. (id:61476)
523 Davis Drive
Uxbridge, Ontario
Nestled on a private 10.65-acres, this exquisite country retreat offers the perfect blend of luxury and seclusion just minutes from Uxbridge. With 2,856 sq ft of refined living space, per MPAC, this residence provides expansive interiors and tranquil views from every window. A winding, paved driveway leads past mature trees and a serene pond to a home designed for both relaxation and entertaining. The professionally landscaped backyard is a true oasis, featuring a saltwater pool with solar and propane heating, a stone patio, lush perennial gardens with full irrigation, and a covered, screened outdoor lounge complete with skylights, a propane fire table, and BBQ area. Inside, the main floor offers a seamless blend of elegance and comfort, thoughtfully designed for both everyday living and upscale entertaining. A sunken living room features floor-to-ceiling windows and a striking stone propane fireplace. The farmhouse-style kitchen showcases dramatic dark stone countertops, custom cabinetry, an oversized island with seating and storage, and high-end stainless steel appliances, all flowing into a bright dining room with views of the pond. A sliding door opens to the covered outdoor lounge, creating effortless indoor-outdoor living. The great room, anchored by a second stone fireplace and a window wall and sliding doors overlooking the pool, offers direct access to a stone patio. The bedroom wing is separated by a glass door for added privacy and includes two well-appointed bedrooms, an updated 3-piece bath with glass shower, and a serene principal suite. This luxurious retreat boasts 12 ceilings, a fireplace, walkout to the backyard, arched transom window seat with sunrise views, and a spa-like ensuite with freestanding tub, glass shower, double vanity, and heated floors. Lower level features family room, 2 bedrooms (one no closet, one no window), 3-pc bathroom, workshop, cold storage, and ample storage space. **See Features Attached for Updates Completed and More ** (id:61476)
48 Enzo Crescent
Uxbridge, Ontario
Spectacular bungalow in great location! Two fireplaces! Great in-law situation with full kitchen and bathroom in basement! Private backyard with sunny south exposure! Close to schools, parks, shopping, etc! This home shows to absolute perfection! Upgraded top to bottom, inside and out! Just move right in! Approximately 1,642 sqft on main level including main floor family room with gas fireplace! Over 3,000 sqft of total living space including finished basement! (id:61476)
25220 Maple Beach Road
Brock, Ontario
*** Lakeside Luxury & Income Potential *** Make sure you watch the video. Discover the perfect blend of lifestyle and investment at this stunning waterfront property. With 5 bedrooms and 4 bathrooms, BOAT HOUSE and Private DOCK, this spacious home offers exceptional comfort, flexibility, and opportunity. Soaring Vaulted ceilings and large windows fill the home with natural light, while 2 expansive decks provide the ideal setting for outdoor entertaining or quiet relaxation with breathtaking lake views. A standout feature is the private guest suite above the boathouse. Proven Airbnb income generator or the perfect retreat for family and friends. Whether you're seeking a full-time residence, a weekend escape, or a smart investment, this property delivers. Located just minutes from prestigious golf courses and a couple of charming local vineyards, it offers not only a luxurious lifestyle but also strong short-term rental appeal. Enjoy lakeside living and earn extra income. Your dream home and investment in one!! Schedule your private tour of 25220 Maple Beach Rd today! (id:61476)
83 Joseph Street
Uxbridge, Ontario
Welcome to The Estates of Wooden Sticks! Where Luxury Meets Lifestyle. Nestled in the heart of one of Ontario's most coveted golf communities, this stunning executive home offers an unparalleled blend of elegance, comfort, and location. Perfectly positioned directly across from the renowned Wooden Sticks Golf Course, this property is a dream come true for golf enthusiasts and those who value a relaxed, upscale lifestyle surrounded by natural beauty and refined living. Step into an exquisitely landscaped front yard that sets the tone for the luxury that awaits inside. The nine-foot ceilings on the main level create a grand sense of space, while the chef-inspired kitchen features granite countertops, stainless steel appliances, and an open concept design ideal for entertaining. The dining room seamlessly opens to the backyard oasis, a show-stopping retreat complete with a sparkling pool, patio, and plenty of room for outdoor dining and lounging. Whether you're hosting summer BBQs or enjoying a quiet evening by the water, this entertainer's paradise is designed to impress. The main floor also features a private home office and a breathtaking living room with soaring 18-foot ceilings, flooding the space with natural light and a sense of grandeur. Upstairs, you'll find four generously sized bedrooms, including a luxurious primary suite, as well as a convenient second-floor laundry room. Every detail in this home has been thoughtfully curated to combine upscale living with everyday comfort. Whether you're an avid golfer or simply love the lifestyle this community offers, this is your chance to own in the prestigious Estates of Wooden Sticks. Don't miss your opportunity to call this spectacular home your own. (id:61476)
42 Liberty Street N
Clarington, Ontario
LEGAL 2 UNIT DWELLING. Step into timeless charm with this century home, ideally located within walking distance to downtown Bowmanville and quick and easy access to Hwy 401. This unique property offers both character and versatility, featuring a legal, in-home apartment, perfect for multi-generational living, rental income, or easy conversion back to a single-family residence, simply by opening the already existing door between the units. The main unit welcomes you with an inviting, updated eat-in kitchen, showcasing quartz countertops, sleek stainless steel appliances, a pantry cupboard, and easy-care laminate flooring. The spacious living room, with laminate flooring, is warm and bright, offering comfort and functionality. The 4-piece bathroom highlights a classic clawfoot soaker tub, ideal for relaxing after a long day. Upstairs, you will find two generous sized bedrooms and the added convenience of a second-floor laundry. The separate apartment offers a private mudroom entry, a welcoming living room, a bedroom with a bonus sitting area, an eat-in kitchen with a walk-out to the backyard, its own laundry, and a modern 3-piece bath, providing everything needed for comfortable, independent living. Outdoors, discover a true oasis in the expansive, Zen-inspired backyard. Mature trees, perennial gardens, a tranquil pond with waterfall, and a spacious patio, set the scene for unforgettable entertaining or just for unwinding. With two separate driveways and proximity to schools, shopping, restaurants, transit, the hospital, and more, this home blends old-world charm with modern convenience. (id:61476)
126 Pine Point Lane
Scugog, Ontario
Welcome to your year-round retreat in the exclusive, private community of Pine Point, nestled along the shores of Lake Scugog. Located minutes from Port Perry, the Blue Heron Casino, and offering an easy commute to the GTA, this home is perfectly situated for both relaxation and accessibility. This spacious 4-bedroom home offers the perfect balance of comfort, nature, and convenience. Enjoy the shared access to managed forest right behind the property, ideal for hiking, exploring, or simply enjoying the peace and quiet. There is an annual park maintenance fee of approx $569 that covers road maintenance, and a portion of property taxes & insurance for shared areas. The bright and airy living room features a vaulted ceiling, cozy wood-burning stove, and large windows that frame stunning lake views in every season. Walk out to the deck and enjoy breathtaking sunrises over the water - the perfect start to any day. The eat-in kitchen boasts laminate flooring, a charming butcher block style countertop, and a pantry for added storage. Three good-sized bedrooms on the main floor all feature easy-care laminate flooring, while a main floor laundry room with direct yard access adds everyday convenience. Upstairs, the primary suite contains wood flooring and a 3-piece ensuite. The finished basement includes a versatile rec room with walk-out to the yard. Single garage contains a work benches for the hobbyists. Don't miss this opportunity to enjoy affordable lakeside living in a tucked away community. (id:61476)
66 Stonesthrow Crescent
Uxbridge, Ontario
Elegant 3+2 Bedrm Immaculate Main Level Bungalow (2014), Located On A Sprawling 1+ Acre Estate-Style Property In Highly Coveted & Prestigious Family Friendly Neighbourhood In the Heart Of Goodwood W/Over 4000Sq/F Of Exquisitely Finished & Well-Appointed Luxury Inspired O/C Design Living Space. Greeted By An Exclusive Horseshoe Driveway As You Approach Wrought Iron Fencing On Your Covered Front Porch & Breathtaking Grand Entry Way. Gleaming HW Floors & A Comfortable Ambiance Welcome You Inside To Marvel & Admire High-End Finishes, Fine Chic Detailing & Craftsmanship T/O Including Soaring 9Ft Ceilings, Crown Moulding, Pillars & O/S Custom Doors T/O. A Gorgeous Sun-Filled Living Rm Invites You In W/Cozy New Gas FP Feature & Custom Stone Mantel($20K) O/L The Enormous Backyard Paradise & Opens To The Gourmet Chef Inspired Kitchen Showcasing An O/S Peninsula Island, Breakfast Bar, Lustrous Stone Counters, Electrolux Ss Pantry Fridge, Gas Range & Wine Fridge Plus A W/O To Your Private BY Oasis & Entertainers Delight Perfect For Proudly Hosting Guests W/Stone Interlock Lounging Area, A Beautiful Pergola & Stone Firepit! The King-Size Primary Bedrm Retreat Presents W/5Pc Zen-Like Ensuite Offering Soaker Tub, H&H Sinks, Stone Counters, Glass Shower & Lrg Windows W/California Shutters & An Expansive W/I Closet & Several Lrg Windows O/L Your Very Own Nature Lovers Paradise. Fully Fin Lower Level Offers You 2 Additional Bedrms, Lrg 3Pc Bath, An XL Rec Rm W/B/I Speakers, Games Rm, Cold Cellar & Is Roughed-In For Wet Bar W/30Amp Elec. Outlet & Would Make The Perfect In-Law Suite For All Your Accommodating Needs! Convenient B/I Direct Garage Access From Main Level Laundry/Mudroom Combo Into Your Immaculate Fully Finished Enormous 4 Car Tandem Garage Ideal For Car Enthusiasts & Is Truly The Ultimate Man Cave W/Ability To Accommodate A Hoist & Boasts Stunning Epoxy Flooring, N/Gas Heat Source & Pot Lights T/O. Thoughtfully Designed W/Upgrades & Updates T/O & Luxury Inspired Finishes. (id:61476)
485 Goodwood Road
Uxbridge, Ontario
Welcome to this exceptional 3+1 bed, 3-bath ranch-style bungalow, perfectly situated in the highly desirable community of Goodwood. Offering a rare combination of elegance, comfort, & practicality, this home features an oversized double-car garage & rests on a beautifully landscaped 2-acre lot. Designed w/ a bright, open-concept layout, the interior showcases impeccable craftsmanship & upscale finishes throughout. Soaring 9-foot smooth ceilings & wide-plank, quarter-sawn hardwood flooring create a warm & sophisticated ambiance across the main living areas. At the heart of the home lies a brand-new custom kitchen, thoughtfully appointed w/ chef-grade appliances & sleek finishes-ideal for both everyday living & entertaining. The sunlit breakfast area opens to an expansive deck, where you can enjoy your morning coffee or host gatherings while taking in peaceful, panoramic views of the property. Pella windows flood the home w/ natural light & perfectly frame the surrounding scenery, enhancing the tranquil atmosphere. The fully finished walk-out basement w/ its own separate entrance offers incredible versatility. Whether used as a games room, entertainment zone, or a private in-law suite, this level includes a spacious bedroom, a den, large rec room, a full bathroom, & a full kitchen-ideal for guests, extended family, or multigenerational living. Blending luxury, style, & functionality, this move-in-ready home is the perfect retreat for modern family life. Don't miss the opportunity to make it yours. *See virtual tour/additional photos. Floor plans are available. (id:61476)
4300 Concession 7 Road
Uxbridge, Ontario
Stunning 10-acre property in South Uxbridge, just 1 hour from Toronto and 5 minutes from downtown Uxbridge. This could be your forever home, a family compound or live-work compound. Surrounded by the future Uxbridge Urban Provincial Park, you'll have no direct neighbors. Many KM of bike, horse & walking trails connected directly to the property. The property features a 6-bedroom, 3,200+ sqft open-concept home with a new kitchen, porcelain tile floors & windows. It also includes a wood-burning fireplace and a 450m picturesque driveway. The home is connected to a well with pure spring water. There is significant potential for expansion, with a 6,000+ sqft addition and a 2,000 sqft detached building permitted. Additionally, a 10,000+ sqft detached house is possible w/ rezoning. Nearby homes cost $3-$5 million, making this a great deal. The property is located in a fantastic school area, including Joseph Gould PS and Uxbridge High. Don't miss this rare opportunity! Property potential: Attached 6000+ sqft addition & 2000 sqft detached accessory building (studio, workspace, garage etc) permitted as of right. Additional 10,000+ sqft detached house possible through rezoning - confirm with municipality. (id:61476)
452 Feasby Road
Uxbridge, Ontario
Discovering an extraordinary 10-acre private oasis with luxurious contemporary living at its finest. Enchanted forest surrounds massive table land, providing breathtaking greenery views and ideal setting for outdoor entertaining and large gatherings. Both the primary and secondary buildings are beautifully situated with lush landscapes. With easy access to Uxbridge equestrians, golf courses, ski resorts, fine dinings, optional groceries and shoppings, and fine schools. It also enjoys Markham and Toronto offerings within a 30-min drive. An immensely deep driveway sets seclusion apart from public roads. The tree lined lane and a circular landing gracefully leads an impressive arrival experience. Extensive renovations in 2017 and 2021. (Building #1) Main residence boasts appx 6,500 sf of total living incl 4,400 sf above grade. Main 9 foot ceilings. Popular ground level bedroom with full bath. Plus lower In-law suite. Enormous library/ofce. Fully updated Kitchen, Baths & Laundry. Lavish stone counters, slab surfacing & hardwood floorings. Premium millwork & cabinetry system. A complete set of upscale appliances. Splendid lighting fixtures & chandeliers. Newer Roof. Plenty of newer windows. Main attached garage park appx 6 cars. (Building #2) Detached standing alone additional garage/ workshop building. Appx 2000 sf interior & high appx 15 ft ceilings. An enclosed room, separate furnace, AC, ventilation, moisture barriers, coated flooring, newer roof & drywall, 6 large windows 3 bay doors, 270 AMP/240V e-panels. Ideal for car collectors, workshop pros & man cave champions. The enormous workshop opens to the magnificent outdoor spaces for a wealth of versatile and user friendly possibilities. Private walking trails end with charming gazebo and enlarged decks, inviting relaxing suburb retreats and gorgeous sunset views. For those seeking a perfect blend of tranquility, luxury, and amenity conveniences, this serene sanctuary cultivates endless mindfulness and family growth. (id:61476)


