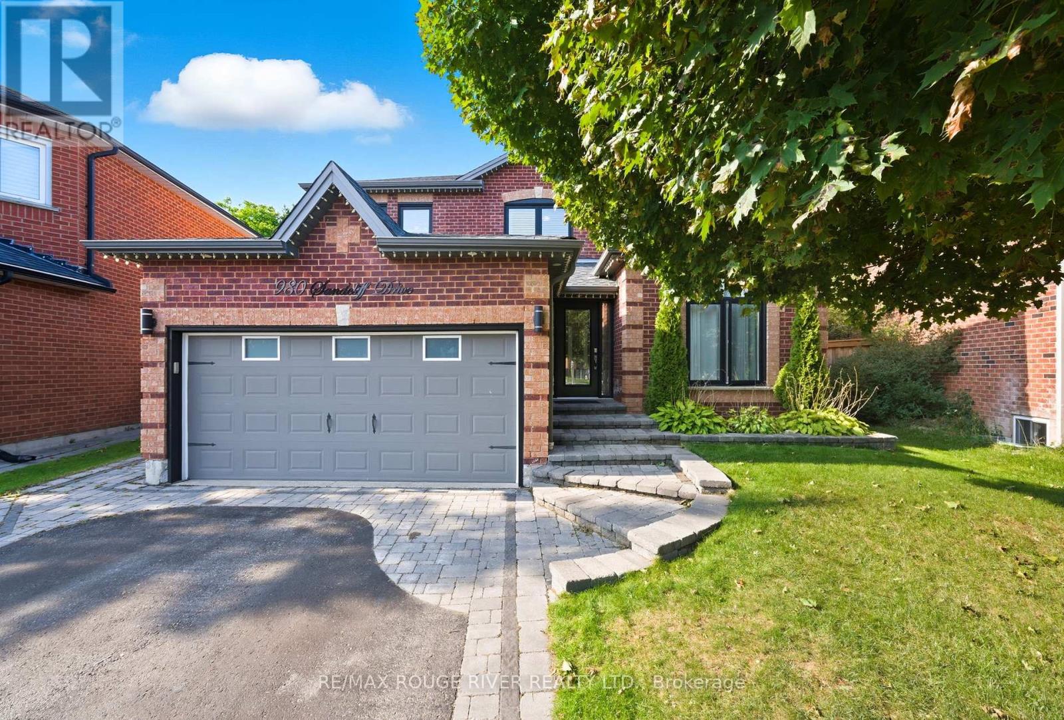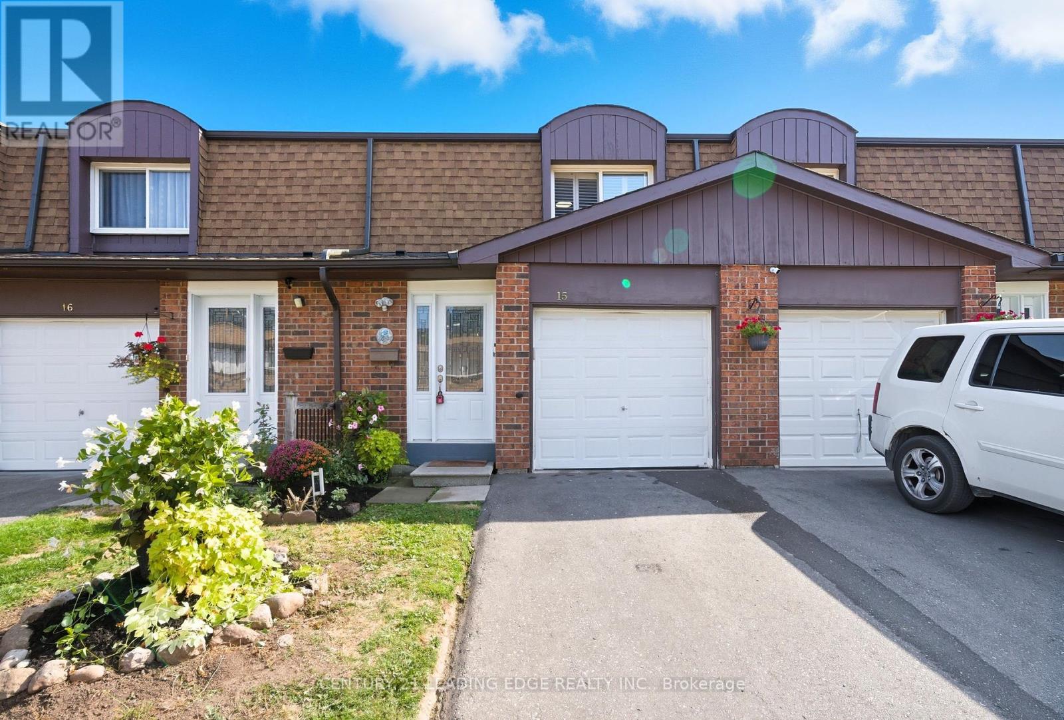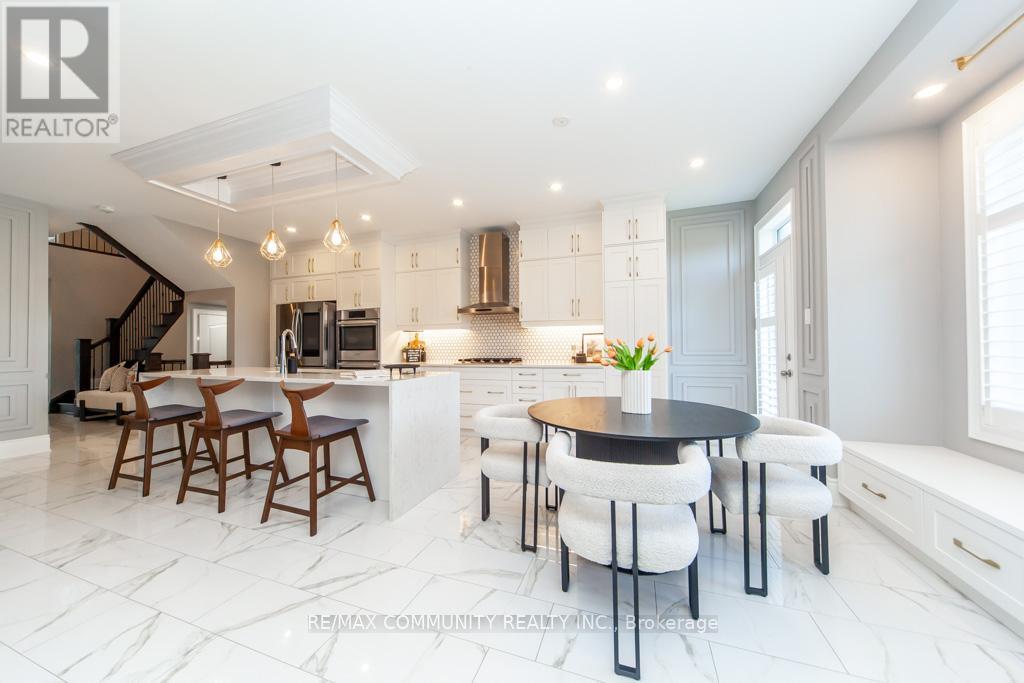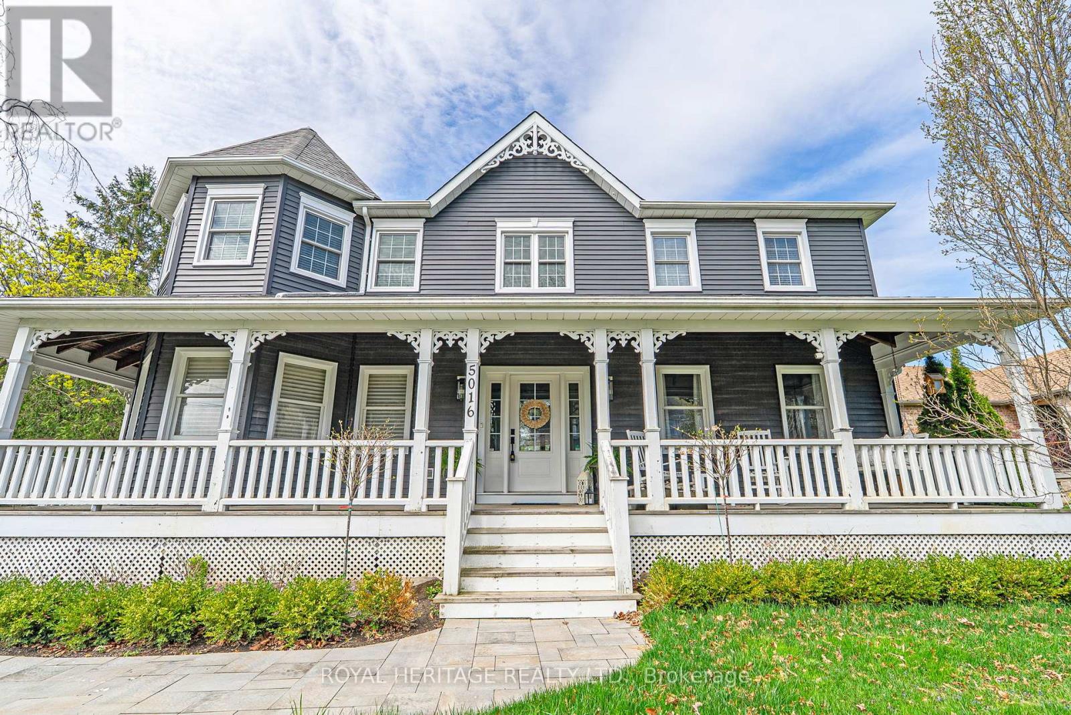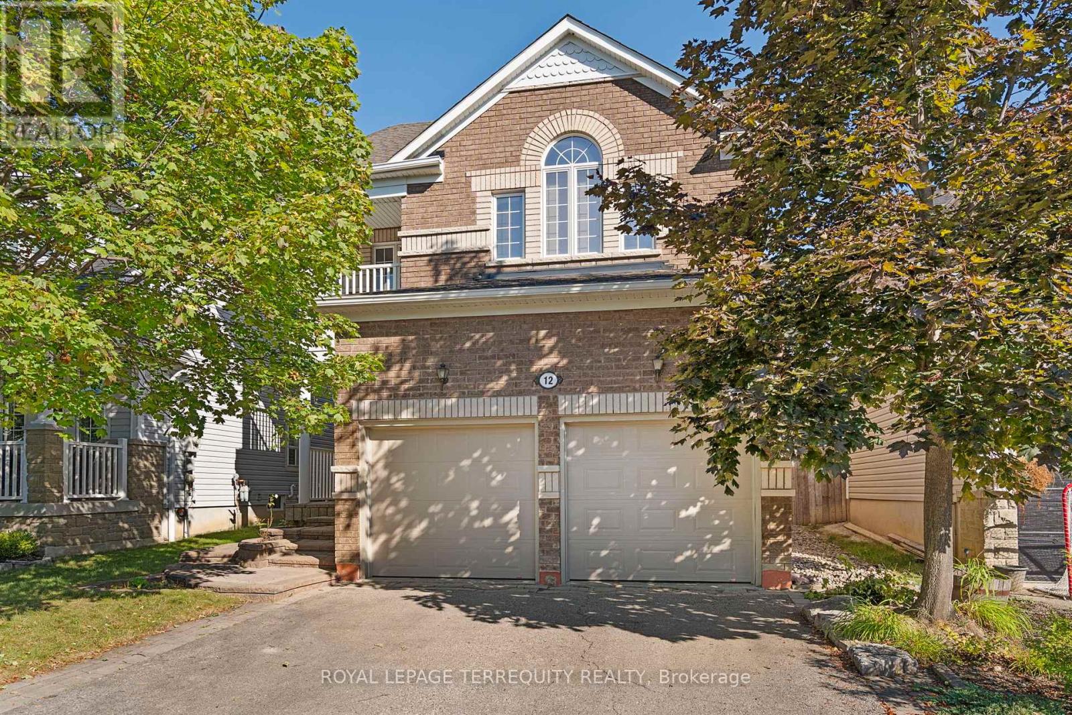980 Sandcliff Drive
Oshawa, Ontario
Welcome to this beautifully maintained 4-bedroom, 3-bath executive two-story home in one of North Oshawa's most sought-after mature neighborhoods. Boasting over 2,500 sq. ft. of finished living space, this home is perfect for growing families seeking both comfort and versatility. Nestled on a premium lot with no neighbors behind, it offers privacy, space, and a family-friendly layout ideal for everyday living and entertaining. Inside, you're welcomed by a spacious foyer with ample storage, leading to elegant formal living and dining rooms perfect for hosting gatherings. The inviting family room features a charming brick fireplace, creating a cozy space to relax with loved ones. At the heart of the home, the updated kitchen impresses with a center island, pot and pan drawers, stainless steel appliances, and abundant cabinetry. A bright breakfast area with walkout access to the backyard makes mornings easy and flows seamlessly into your own private outdoor retreat. The fully fenced yard includes a deck and storage shed, perfect for summer barbecues or unwinding after a long day. Convenience continues on the main floor with a dedicated laundry room and direct access to the double-car garage. Upstairs, the generous primary suite offers a private sitting area, his-and-hers closets, and a spa-like 4-piece ensuite with soaker tub and separate shower. The home also features an unspoiled basement with endless possibilities perfect for a recreation room, home gym, or additional storage. California shutters throughout add style and privacy, while the extended driveway ensures plenty of parking for family and guests. All this in a prime location close to schools, parks, a dog park, public transit, recreation center, library, shopping, and more. Don't miss your chance to call this exceptional property home! (id:61476)
15 - 1980 Rosefield Road
Pickering, Ontario
Welcome to this beautifully updated, light-filled townhome. Located in a quiet, well maintained complex , this move-in-ready home is perfect for families, first-time buyers, or investors seeking value and convenience. The open, inviting layout has been thoughtfully modernized with updates throughout. Major improvements include a new roof and repaved driveway (2023), a new front door and upgraded electrical panel (2024), and a full kitchen, foyer, powder room, and basement renovation (2025) with new flooring, trim, and fresh paint across the entire home. The main washroom was completely redone in 2023, while stylish new lighting fixtures were installed in 2022-2023. Situated close to shopping, top-rated schools, parks, transit, and major highways, this home offers both comfort and lifestyle. With its extensive upgrades , this property is ready to welcome its next owners! (id:61476)
806 - 1400 The Esplanade Road N
Pickering, Ontario
Welcome to 1400 The Esplanade, the prestigious Casitas as Discovery Place Residences in the heart of Pickering, where this 1,790 square foot condo townhome has been fully transformed into a modern, move-in ready retreat. Every finish has been chosen with style and quality in mind, creating one of the prettiest condo towns on the market today. The home opens into a bright, open-concept living and dining area designed for seamless entertaining, complete with a dramatic feature wall and airy flow. Wide-plank white oak luxury vinyl flooring runs throughout, complemented by a matching wood staircase with sleek iron pickets. The kitchen is a true showpiece, featuring custom cabinetry, quartz counters, and brand-new stainless steel appliances, blending beauty with function. The main floor also includes a designer 2-piece powder room with a striking stone sink and wallpaper accent. Upstairs, two spacious bedrooms share a stylish 4-piece bath, while the entire top floor is reserved for the sun-filled primary retreat. This private level offers a walk-in closet, statement feature wall, and spa-inspired ensuite with a glass walk-in shower and elegant tile. Additional highlights include ample storage, one underground parking space with direct interior entry for convenience and no snow removal, and a location second to none. Steps to Pickering Town Centre, restaurants, parks, and all amenities, plus quick access to the 401 and GO Station. Designed for buyers who refuse to compromise, this stunning residence combines elegance, function, and lifestyle in every detail. (id:61476)
70 Barkerville Drive
Whitby, Ontario
Immaculate & One-of-a-Kind***Unbelievable 4-Bdr w/ Loft & 4 Washrooms + LEGAL 1-Bdr & 2 Washroom Basement Apartment w/ Walk-out***Premium Lot - Backs onto a Ravine***Only 4 Years Old***5 Bedrooms & 6 Washrooms Total***Loft Can be Converted to a 5th Bdr***Water & Hydro are Separately Metered Between Upstairs & Downstairs - 2 Tankless Water Heaters***Soaring 10ft Ceiling in Foyer***9ft Ceiling on Main & 2nd Floor***Chef's Kitchen Features All Stainless Steel Appliances, Waterfall Island w/ Breakfast Bar***Eat-in Kitchen w/ Walk-out To Deck***Incredible Coffered Ceiling w/ Custom Lighting in Living & Dining Rooms***5pc Ensuite in Primary Bedroom Overlooking the Ravine***Unique Loft on Upper Floor - Perfect to Work-from-Home***Legal Basement Apartment Features Luxury Finishes - All Stainless Steel Appliances - Including Own Washer & Dryer & Heated Floors in Both Washrooms***Over $400k In Upgrades - Including External Pot Lights & Standard Electric Charger Outlet***Can be a Luxury Rental or Family Home***Previously Rented for $5,500***New School Currently Being Built Steps Away (Kindergarten to Grade 8)*** (id:61476)
33 Tulloch Drive
Ajax, Ontario
Location, flexibility, and a touch of style, 33 Tulloch Drive has it all. This South Ajax semi puts you minutes from the lake, parks, schools, and transit, with easy access to the 401 and GO. The main level keeps it bright and simple with a welcoming living and dining area, updated floors, and a fresh white kitchen with quartz counters and stainless appliances. Two bedrooms plus a versatile bonus space off the kitchen give you the freedom to convert it into a third bedroom or keep it as a home office or craft room. Downstairs, a separate entrance leads to a beautiful finished lower level that is loaded with potential. A spacious rec room, two bedrooms, a three-piece bath and laundry area are all ready for a growing family, multi-generational living or future income possibilities. Outside, a fully fenced yard with a standout red garden shed, raised beds, and plenty of greenspace adds personality and function. Covered parking and a long driveway keep life easy. Pre Listing Home Inspection Available. (id:61476)
5016 Barber Street E
Pickering, Ontario
This stunning 4-bedroom home in Claremont effortlessly combines luxury, comfort, and family-friendly amenities, with over 4,000 sqft of finished living space.The inviting wrap-around porch is ideal for relaxing and enjoying the tranquil surroundings. Inside, the fully renovated kitchen features sleek finishes and stainless steel appliances, perfect for those who love to cook and entertain. Fresh, new flooring throughout the home creates a modern atmosphere. The finished basement provides flexible space, ideal for an at home gym, playroom, office, or whatever suits your lifestyle. Step outside to the breathtaking backyard, where you'll find a saltwater pool, complete with a changing room as well as a cabana bar. The gas fire pit creates a cozy atmosphere with a charming treehouse for endless fun! This outdoor oasis offers something for everyone. The built-in outdoor kitchen is designed for effortless entertaining, making dining a true pleasure. The two car garage is both practical for storage or showcasing your prized vehicles.This home is a true Claremont gem, offering an ideal combination of indoor and outdoor spaces for both relaxation and entertainment. (id:61476)
86 Mill Street
Ajax, Ontario
Nestled on a rare 145 x 116 ft irregular lot, this cherished 5-bedroom family home is available for the first time in over three decades -an exceptional opportunity in a prime Ajax location. Upstairs, you'll find four spacious bedrooms and a well-appointed 4-piece bath. The main floor features a fifth bedroom currently used as a home office, offering flexibility for work-from-home needs or multi-generational living. The heart of the home is the updated kitchen with marble countertops and backsplash, under mount sink, a breakfast bar, and full stainless steel appliance package. The combined living and dining area is perfect for entertaining, with walkout access to a private backyard oasis. Enjoy summer days by the heated inground pool, unwind on the patio, deck or in the Gazebo surrounded by lush gardens and mature trees, or keep cozy and relax around the fire-pit. The fully finished basement offers incredible flexibility, with a kitchenette, full bathroom, and open-concept layout that's perfect as a teen retreat, guest suite, or potential in-law setup. Additional highlights include: The double car garage with built-in tool benches and a movable island, no sidewalk = more driveway parking, a fully fenced yard with the lot extending beyond the fence line for added privacy and located minutes from Hwy 401/407, Ajax GO Station, transit walking and biking trails, schools, parks, Pickering Village shops, and restaurants. This is a one-of-a-kind property with space, charm, and limitless potential. Don't miss your chance to call it home. (id:61476)
3617 Regional 57 Road
Scugog, Ontario
Move-in ready bungalow on over half an acre near Lake Scugog (Caesarea)-just a 5-minute drive to Blackstock and 10 mins to Port Perry. Meticulously updated with an open-concept layout and large living room windows for great natural light. Generous bedrooms and a finished lower level with a spacious family room, gas fireplace, bar, and oversized windows. Outside you'll find a large chain-link fenced backyard, a carport, and a detached garage (ideal for storage, hobbies, or a workshop) . Parks and the lake are close by. Perfect for first-time buyers or anyone downsizing without giving up space. *Septic was serviced in Nov 2023* AC (2024), Furnace (2021), Roof (2018), Bathroom 2022, All plumbing in the house have been updated to PEX in 2023. Hot water tank is rental (2022) (id:61476)
18 Atlantis Drive
Whitby, Ontario
Welcome to this beautifully updated 3-bedroom, 4-bathroom townhome offering over 2,200 sq. ft. of total living space. The main floor showcases hardwood flooring, a bright family room with walkout to the backyard, and a kitchen overlooking the yard--perfect for both daily living and entertaining. The kitchen also features a sleek double-door oven with remaining warranty, adding both style and functionality to the heart of the home. Upstairs, the spacious primary suite features a large walk-in closet and private ensuite, complemented by two additional well-sized bedrooms. The fully renovated basement ($40,000+) was refreshed with new flooring in Nov 2024 and includes a stylish bar, games room, and convenient 2-piece bathroom--an ideal space for entertaining. Major updates provide peace of mind: new heat pump (2024), upgraded electrical panel (Nov 2024), and a new roof (July 2025, with 12-year warranty). The home is also equipped with a central vacuum system, offering added convenience throughout all levels. The backyard is designed for relaxation and gatherings, with a stamped concrete patio and barbecue area, plus space at the rear for a vegetable garden. Garage access opens directly into the yard, and parking for three vehicles (one in the garage, and two in the driveway) ensures plenty of room for vehicles. Located in a premium setting with no neighbors directly across--just open park and green space views--this home combines privacy, comfort, and charm. With easy access to Highways 401 and 407, along with nearby shopping, dining, and conveniences, its the perfect blend of lifestyle and location. (id:61476)
1071 Copperfield Drive
Oshawa, Ontario
Located In Oshawa's Desirable Eastdale Neighbourhood, This Spacious Home Offers 4 Bedrooms, 4 Bathrooms, And A Rare 3-Car Garage With Direct Backyard Access. The Main Floor Impresses With 9-Foot Ceilings, Hardwood Flooring Throughout The Formal Living, Dining, And Family Rooms, And Elegant Crown Moulding. A Dedicated Main Floor Office Provides The Perfect Work-From-Home Space. The Kitchen Is A Chef's Dream, Featuring Granite Counters, Stainless Steel Appliances, A Centre Island With Breakfast Bar, And Abundant Cabinetry. The Breakfast Area Offers A Walkout To The Fully Fenced Yard - Ideal For Hosting Or Relaxing. The Family Room Includes A Cozy Gas Fireplace, And The Laundry Room With Garage Access Adds Convenience. Upstairs, The Primary Suite Is A True Retreat, With His And Her Walk-In Closets And A Two-Sided Fireplace That Leads Into A Luxurious 5-Piece Ensuite. Three Additional Bedrooms Offer Generous Space And Ensuite Bathroom Access And 3rd Bedroom Has A Gorgeous Balcony Overlooking The Quiet Street. With Easy Access To Schools, Shopping, The 401 And 407, This Beautifully Updated Home Delivers Both Luxury And Location. (id:61476)
12 Kenilworth Crescent
Whitby, Ontario
This all-brick, detached home has been lovingly maintained by its original owner and offers a thoughtful layout that's perfect for both everyday living and entertaining. The main floor features a bright, open concept foyer that flows into a spacious living and dining area with hardwood floors. The large kitchen is a true gathering spot, complete with a centre island, new stainless steel appliances (2025), stylish backsplash, and an eat-in area with a walk-out to the private, landscaped backyard and deck. Overlooking the kitchen is the cozy family room with a gas fireplace and custom built-in shelving, an inviting space for hosting or relaxing. Upstairs, the primary bedroom boasts cathedral ceilings, a spacious walk-in closet, a 4 piece ensuite, and a walk-out to its own private patio. Two additional generously sized bedrooms with closets complete the second floor. The fully finished basement adds even more living space, featuring pot lights, a built-in wall mount, and endless storage options. California shutters throughout and the care of long term ownership makes this home move in ready. All tucked away in a quiet, family-friendly desirable Brooklin community. Close to parks, schools, shopping, and easy highway access making commuting easy! Roof (2019), Furnace and A/C (2020). (id:61476)
342 Regal Briar Street
Whitby, Ontario
Move-In Condition Home, Don't Miss It!!!Beautiful Home With Character And Street Appeal .50 Foot Wide Lot in a quiet , sought-after neighborhoods. Walk To Ravine & Park. New Paint (2024). Refurbishment Basement(2024). All The Rooms Are Great Sizes. Perfect For A Growing Family Or People Who Love To Entertain.Open Concept with Functional Layout. The Numerous Bay Windows flood the interior with natural light, creating a bright, airy and inviting atmosphere. Smooth ceiling&Hardwood Fl in Main. The spacious primary bedroom boasts a generous Walk-In closet and a private ensuite bathroom. (id:61476)


