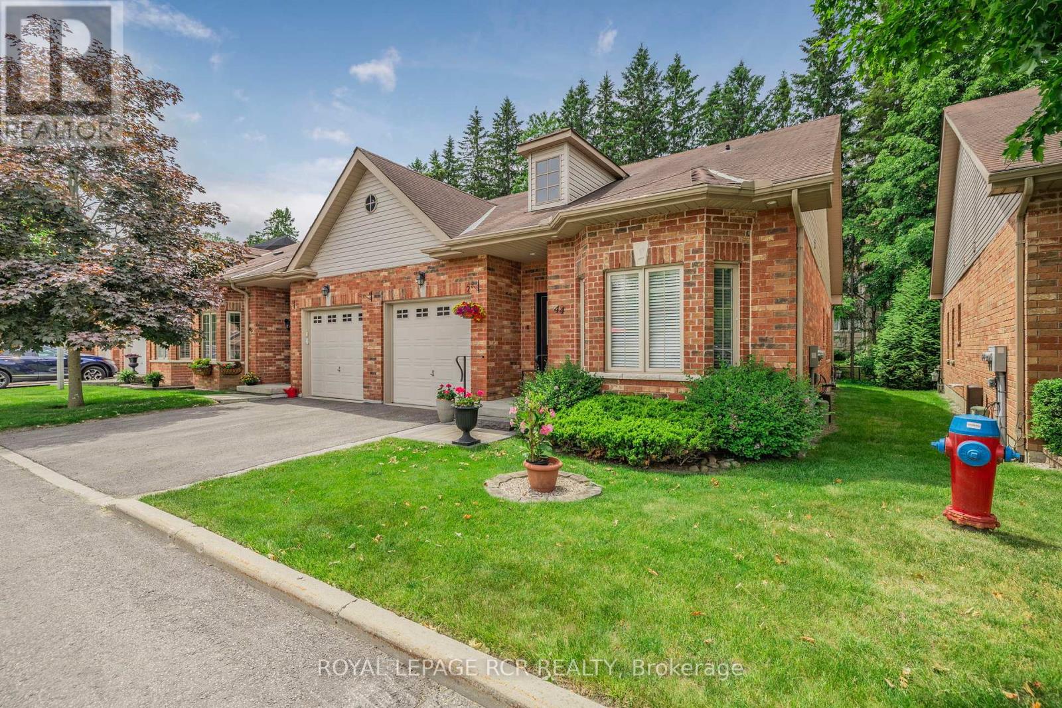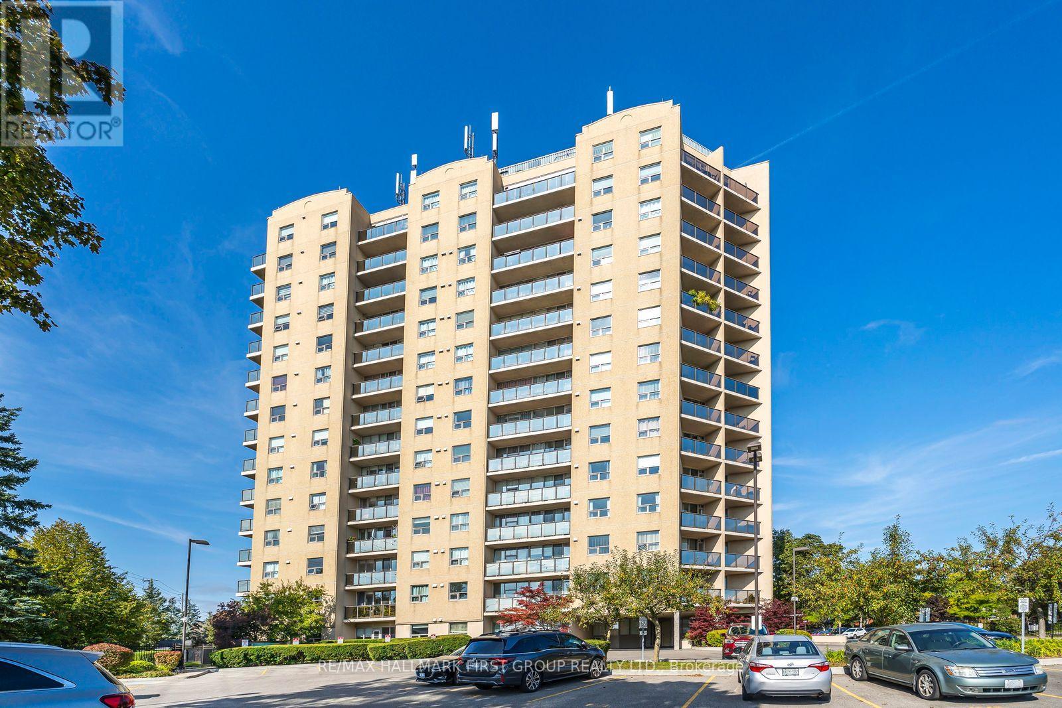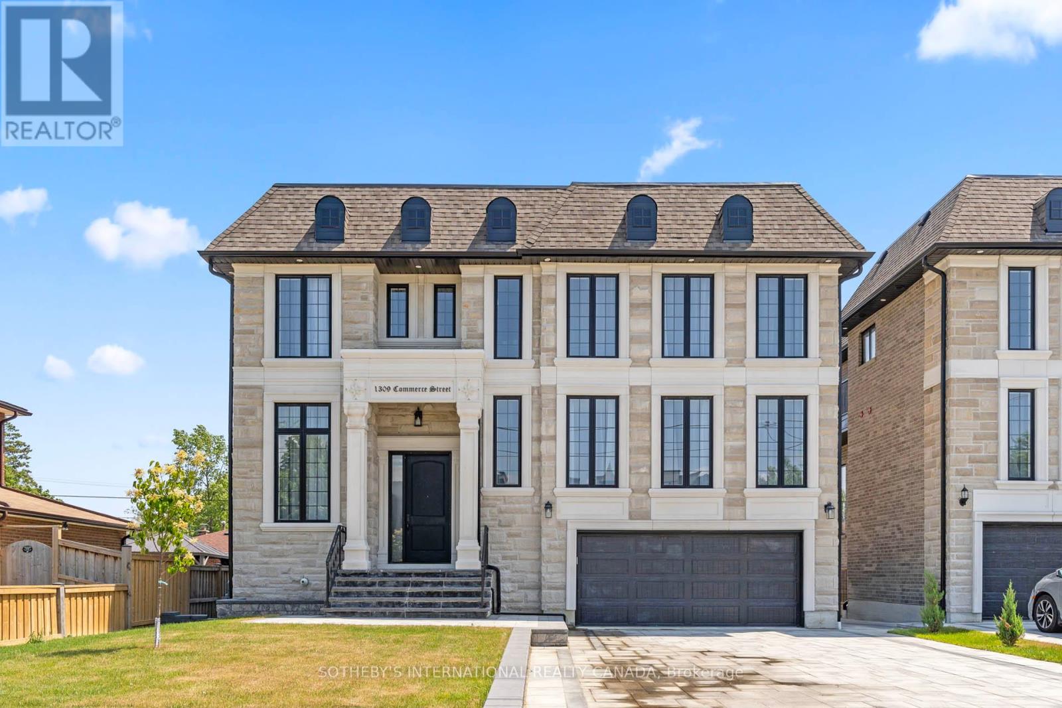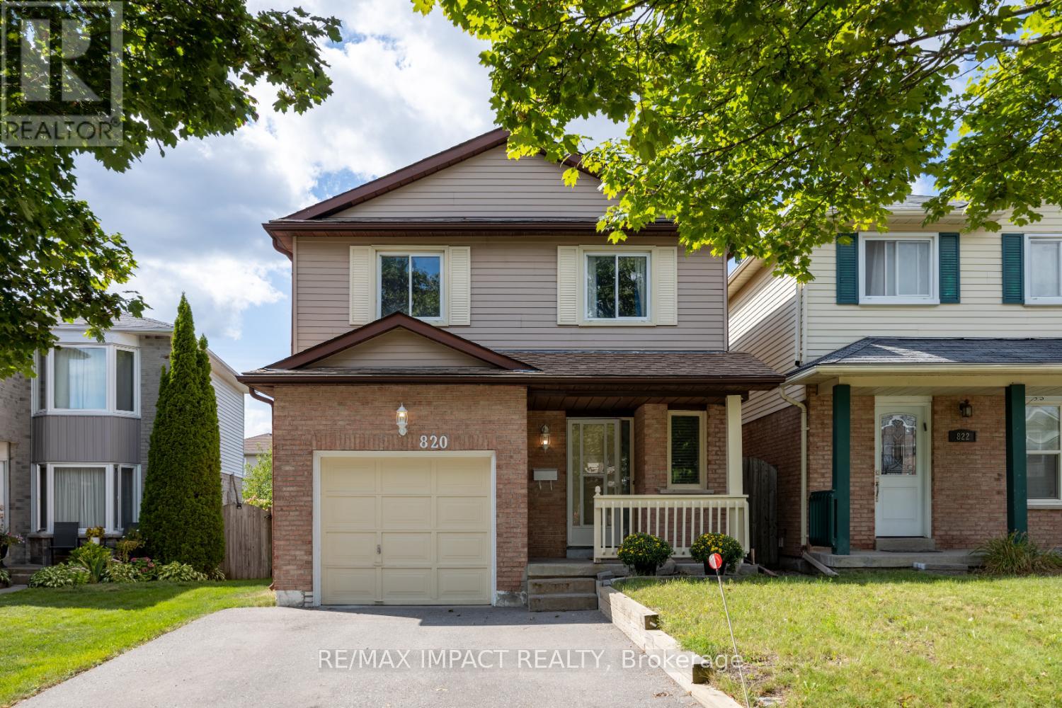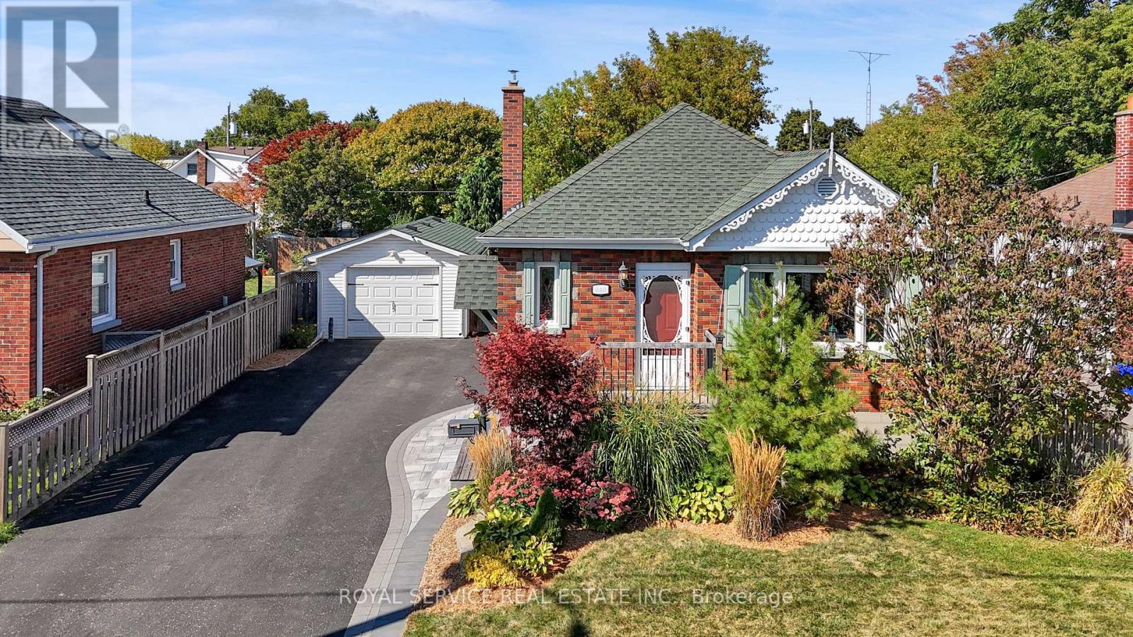387 Surrey Drive
Oshawa, Ontario
Located In Oshawa's Desirable Eastdale Neighbourhood, This Semi-Detached 3-Bedroom, 2-Bath Home Is Perfect For First Time Buyers, Investors, Or Those Looking To Downsize While Offering Comfort And Convenience In A Family-Friendly Setting. The Main Level Features A Large Combined Living And Dining Room, An Updated Kitchen With Stone Counters, A Spacious Island, Stainless Steel Appliances, Laminate Flooring, And A Walkout To The Backyard. Head Upstairs Where You'll Find Three Generously Sized Bedrooms And A Beautifully Renovated Bathroom. The Finished Basement Provides Additional Living Space With A Large Recreation Room, Perfect For Entertaining Or Relaxing. Step Outside To The Fully Fenced Yard With A Patio And Shed, Offering Privacy And Room For Outdoor Activities. Close To All Amenities, Schools, Parks, Transit, And With Easy Access To The 401 And 407, This Home Is An Excellent Choice For Growing Families Or Anyone Seeking A Move-In-Ready Property In A Great Location. (id:61476)
119 Thorncliffe Street
Oshawa, Ontario
Turn The Key And Step Into WOW! This Fully Renovated Stunner Delivers The Perfect Blend Of Modern Luxury And Everyday Comfort, With Upgrades That Impress In Every Corner. From The Sleek New Luxury Vinyl Plank Flooring To The Designer Kitchen Featuring Quartz Countertops, Soft-Close Cabinetry, And Stainless Steel Appliances - Every Finish Feels Fresh, Refined, And Ready For You. The Sun-Filled Living Room, Complete With A Cozy Gas Fireplace, Flows Seamlessly Into A Charming Sunroom With A Walkout To The Backyard - Ideal For Morning Coffee Or Weekend Entertaining. The Spacious Primary Suite Is Your Private Retreat, Boasting A Gorgeous 5-Piece Ensuite. Two Additional Bedrooms And A Stylish 3-Piece Bath Complete The Main Floor. Downstairs, A Finished Basement Offers A Huge Rec Room With A Second Fireplace, An Extra Bedroom, A 3-Piece Bath, And Plenty Of Storage - All With Direct Garage Access. With Every Detail Thoughtfully Updated, This Home Is The Total Package. Don't Miss It. (id:61476)
32 Samandria Avenue
Whitby, Ontario
Welcome to 32 Samandria Ave., a well-maintained home in a prime Whitby location, conveniently set right across from Willow Walk Public School. This property features 3 bedrooms, 4 bathrooms, a rec room in the basement, single-car garage with parking for two more on the driveway, and plenty of practical living space for a growing family.The bright sunroom offers extra space for relaxing or entertaining, while the fully fenced backyard provides a safe and private area for children and pets to play. With its great layout and family-oriented location, this home is ready to meet your everyday needs. (id:61476)
9 Portage Trail
Whitby, Ontario
Beautiful Raised Bungalow in Desirable Whitby Shores! Nestled in a family-friendly lakeside community, this well-maintained home offers approximately 2,390 sq ft of total living space. The main floor features a bright, open-concept kitchen and living area with Large windows and California shutters throughout, Hardwood floors, a spacious Kitchen, and 3 generous bedrooms. The finished basement adds incredible flexibility with 2 bedrooms, an updated 3 pc bathroom/laundry room and a large recreation area complete with pot lights. Located just steps from Whitby Shores Public School and a short walk to the Lake, Marina, Trails, GO Station, Shopping, Sports Complex, and Hwy 401. A fantastic opportunity to enjoy comfort, space, and convenience in one of Whitbys most sought-after neighborhoods! (id:61476)
44 Fred Barnard Way
Uxbridge, Ontario
Welcome to A Beautiful Condo Townhome in a Rarely Offered Adult Lifestyle Community in Uxbridge. This Private Cul-De-Sac is a Hidden Gem Set Amongst a Mixed Forest Yet Close to Shopping, Restaurants, a Hospital, and Transit. This Bungalow Unit Features Over 2100 Square Feet of Finished Space. The Open Concept Main Floor Showcases a Kitchen with Centre Island, Dining Area, and Living Room with Gas Fireplace and a Walkout to a Patio and Backyard Oasis Backing onto Trees. The Main Floor Primary Suite has a Large Ensuite and Walk--In Closet. A Second Main Floor Bedroom Features a Large Walk-In Closet and can also be used as a Family Room or Office. Main Floor Laundry Room with Garage Access. The Basement has a Great Rec Room, Another Bedroom and Four Piece Semi-Ensuite. Not Very Often Does a Unit in This Tranquil Setting Become Available. Extra Insulation Added to Attic Bringing it to R60. (id:61476)
305 - 2 Westney Road N Road
Ajax, Ontario
Welcome to Unit 305 at 2 Westney Road N! This stunning condo is full of character and charm, featuring gleaming hardwood floors in the common areas, elegant crown moulding, and a fresh coat of paint throughout. The bright kitchen with floor-to-ceiling windows fills the space with natural light, while the formal dinning room is perfect for entertaining. Enjoy two spacious bedrooms, including a generous second bedroom and a larger primary suite with an ensuite bath, in-suite laundry, and a private balcony offering peaceful views. Common Elements: Central AC, Heat, Hydro, Parking, Water. The living room opens to the first of two balconies, providing even more outdoor living space. Building amenities include an outdoor pool, sauna, and gym. All utilities are included in the condo fees. Perfectly located close to GO Transit, major highways, shopping, and grocery stores, this unit is an excellent choice for down sizers or first time buyers. Don't miss the chance to see this bright, inviting home for yourself! (id:61476)
1309 Commerce Street
Pickering, Ontario
1309 Commerce Street, A 1-Year-New Custom-Built Luxury Home in Prime Pickering, Just Steps from the Lake! This architecturally designed residence offers over 4,000 sq ft of modern elegance with 11-ft ceilings, pot lights throughout, and an impressive open-concept layout that perfectly balances style and function. Oversized windows bring in abundant natural light and highlight the home's thoughtful flow from room to room.The heart of the home is the chef-inspired kitchen, featuring premium stainless steel appliances, quartz countertops, custom cabinetry, and an oversized centre island seamlessly connecting to the expansive living and dining areas. Whether you're hosting or enjoying quiet family time, this layout offers space, comfort, and effortless movement throughout. This home boasts 5 spacious bedrooms, each with its own private ensuite bathroom, offering a rare level of comfort and privacy for families and guests. The primary suite includes a tray ceiling, walk-out to a private balcony, and a spa-like 5-piece ensuite with 48x24 porcelain tile, freestanding tub, glass shower, and double vanity. Exterior upgrades include Indiana stone and concrete brick, custom stone steps, exterior pot lights, and professional landscaping. Situated in a prestigious neighbourhood just minutes from Lake Ontario, and close to parks, trails, top schools, and amenities. Bonus: The walk-out basement with separate entrance features 2 additional bedrooms, 2 full bathrooms, kitchen rough-in, and laundry hook-upideal for an in-law suite or income potential. (id:61476)
101 - 1865 Pickering Parkway S
Pickering, Ontario
Brand new Large 3 bedroom + Office and 3 bathroom corner townhouse 1500 sqft + Balcony (feels like semi) Across The street from the brand new park located on Pickering Parkway, Garage with indoor access, walking distance to shopping, groceries, Pickering GO, entertainment, 401, Lake Ontario & Parks. Short drive to Pickering Casino Resort and 15 min to Scarborough. Walk to Pickering Village shops, Walmart, Canadian Tire, Restaurants & mins to waterfront trails **EXTRAS** All existing appliances including Fridge, Stove, Dishwasher, Washer and Dryer, Hood Fan, Cook Top, Hot Water Tank Rental ($68/month) approximately. (id:61476)
60 Bathgate Crescent
Clarington, Ontario
Welcome to 60 Bathgate Crescent in Courtice, a spacious two-storey detached home with over 2,100 sq. ft. above grade on a 35 x 112 lot. The main floor offers an open layout with hardwood floors, a modern kitchen with granite counters, island, and walkout to the backyard, plus a cozy gas fireplace and convenient laundry with garage access. Upstairs features four generous bedrooms including a primary suite with walk-in closet and 4-piece ensuite. Additional highlights include a hardwood staircase, central air, double garage, interlock entry, and a full unfinished basement with excellent potential, all in a family-friendly neighbourhood close to schools, parks, shopping, and Hwy 401. (id:61476)
19 Driscoll Drive
Ajax, Ontario
Welcome to a home that truly brings comfort, independence, and peace of mind under one roof. This rare bungalow is designed with accessibility at its heart, featuring a private elevator with direct access from the garage into the home and down to the walk-out basement, making every level easy to reach. 3,974 total home square footage. On the main floor, wide doors and wide hallways bring bright, open living spaces create a seamless flow with 9 foot ceilings. The large kitchen is the hub of the home with granite countertops, ideal for everyday living and entertaining. The primary suite is a retreat of its own, thoughtfully designed with a fully wheelchair-accessible washroom complete with a roll-in shower and accessible sink, plus a separate 4-piece ensuite with a large jetted soaker tub, his-and-her closets, and a private walk-out to the deck overlooking the pond. With three bedrooms on this level, theres plenty of room for family or guests.The walk-out basement is set up to function as its own private apartment, adding incredible versatility to the home. It offers a full kitchen, spacious bedroom, 3-piece washroom, its own laundry room, large above-grade windows, and a separate entrance. Whether used as an extension of the main living space or as an independent dwelling, it provides flexibility for multi-generational living or private accommodations.Outside, the premium lot backs onto a peaceful pond with no rear neighbours, offering rare privacy and a natural backdrop where you can relax and recharge.This is more than just a house. It is a home that blends accessibility, comfort, and independence in a way that is truly hard to find. Roof replaced September 2024. (id:61476)
820 Bennett Crescent
Oshawa, Ontario
This spacious and well-maintained home offers nearly 1,400 sq. ft. of comfortable living space plus a mostly finished basement, tucked away on a quiet, family-friendly street just steps from parks and top-rated schools in one of North Oshawa's most desirable neighbourhoods. Step inside to a bright and functional layout, featuring a generous front foyer with a convenient 2-piece powder room and direct access to the attached garage. Durable ceramic tile flows from the entry through the hallway and into the kitchen. The family-sized, eat-in kitchen boasts an abundance of cabinetry, a large pantry, and a walkout to a 13' x 11' deck overlooking a fully fenced backyard perfect for outdoor entertaining. The spacious living room is filled with natural light from large south- and west-facing windows and features a stunning floor-to-ceiling brick wood-burning fireplace, creating a warm and inviting space to relax. Upstairs, the oversized primary bedroom includes a walk-in closet and private access to the beautifully renovated 5-piece main bathroom. The finished basement offers additional living space with a cozy rec room, plus a large separate storage area. You'll also appreciate the extra storage loft in the garage. Enjoy the convenience of side-by-side parking for two vehicles on the newly paved driveway, no more shuffling cars every morning! Easy access to Hwy 407 or Hwy 401, big box stores, restaurants and Delpark Homes Recreation Centre featuring indoor swimming, multiple ice pads, a large fitness facility & an indoor track. The main bathroom was updated 2 yrs ago; Shingles are approx 5 yrs old; driveway was repaved 3 - 4 yrs ago. Hot water heater is only 2 yrs old and owned. This is the perfect home for growing families or anyone looking for comfort, space, and convenience in a thriving community. ** This is a linked property.** (id:61476)
240 George Street
Oshawa, Ontario
Super-solid bungalow on a quiet, private street, featuring a spacious detached garage and private lot. A large south-facing window bathes the open-concept living, dining, and kitchen areas with natural light, creating a warm, inviting place to live. Enjoy a fully fenced, exceptionally private backyard perfect for relaxing or entertaining. This bungalow has 1 large bedroom with an added loft space for storage or could be converted back to 2 bedrooms. The large finished basement provides plenty of space for another bedroom as well as a great place for movies, a home office or game area. For the right Buyer this home is an excellent place to live! (id:61476)






