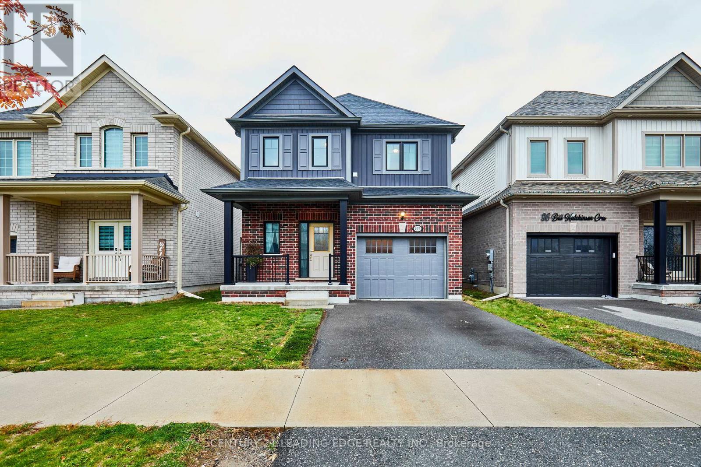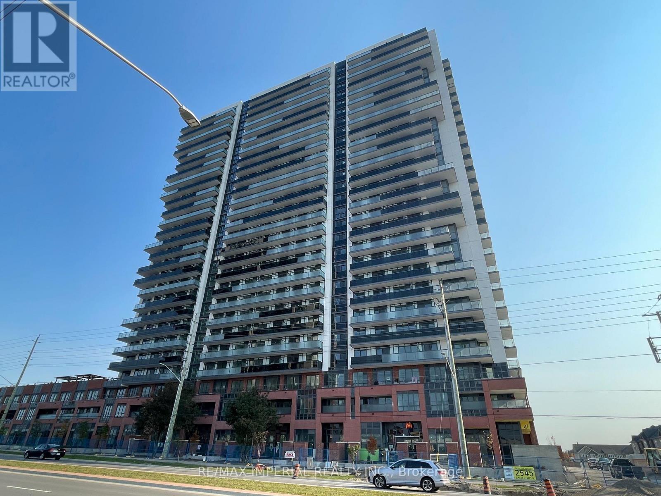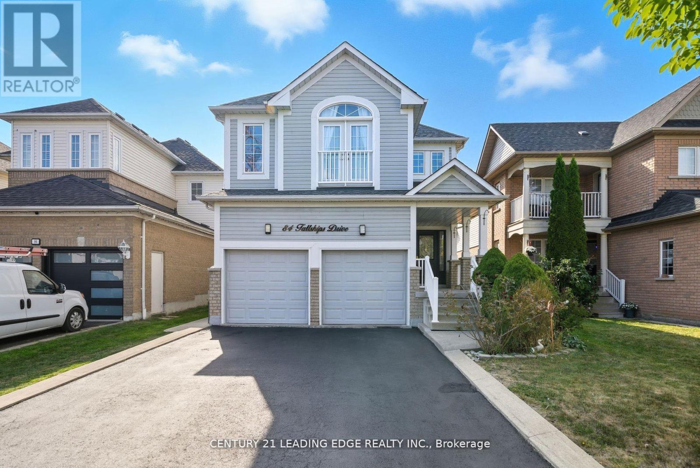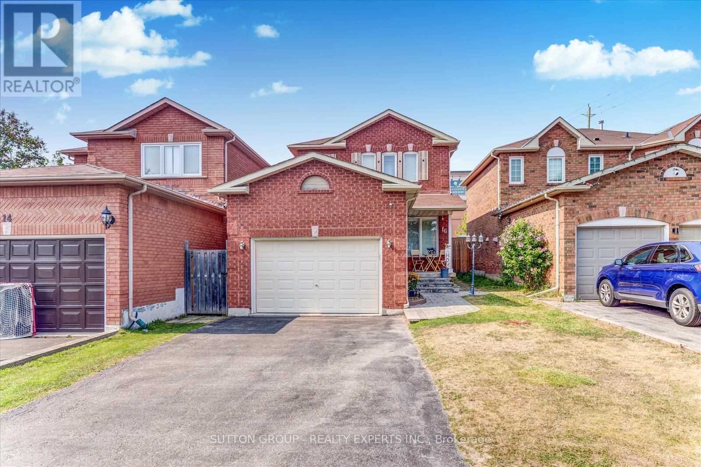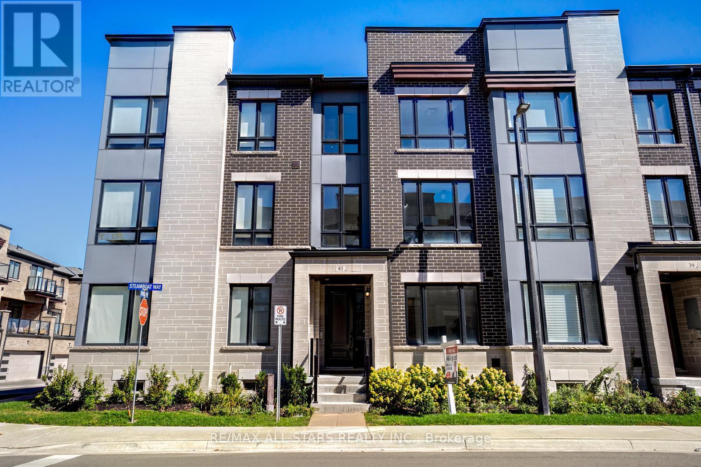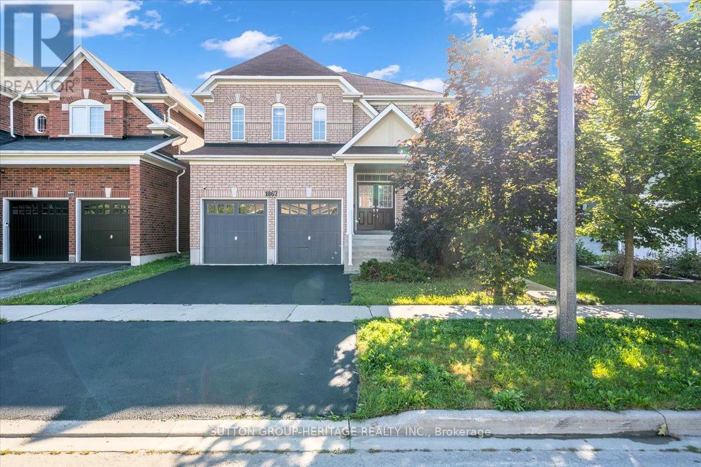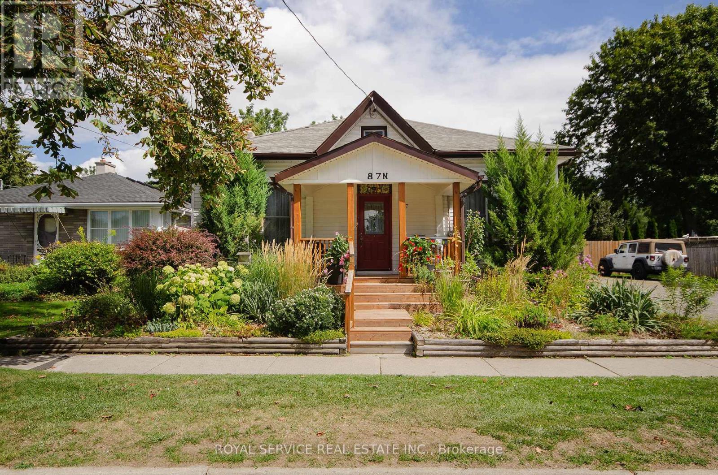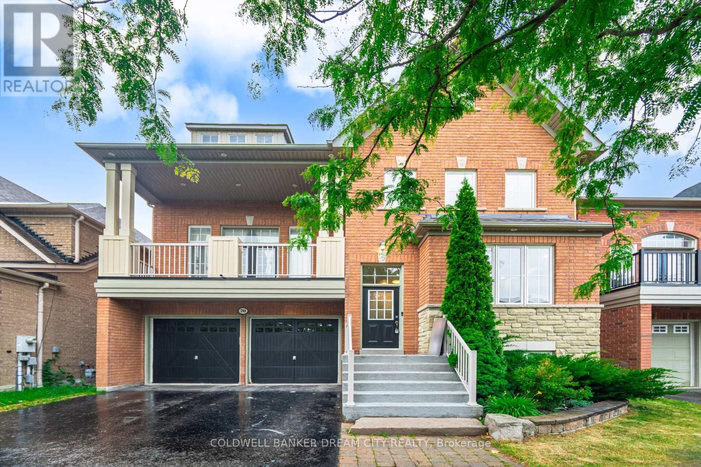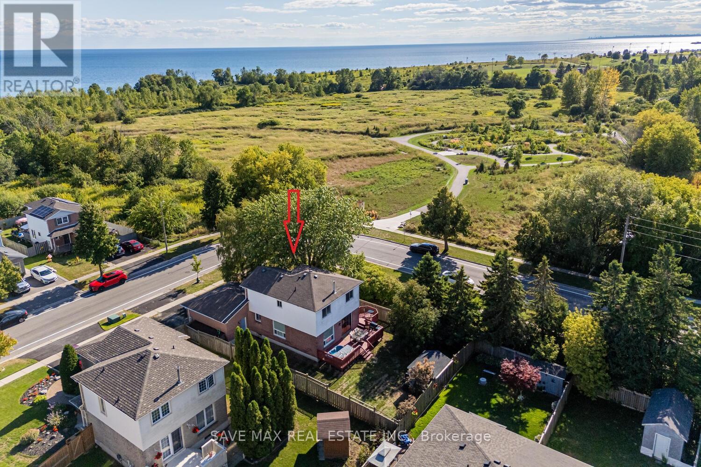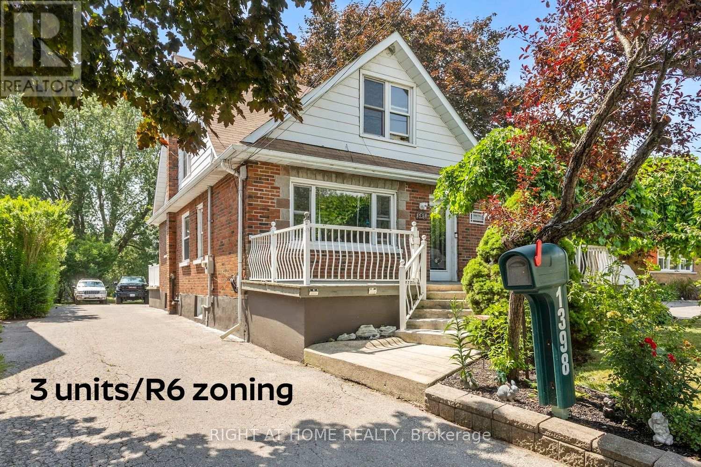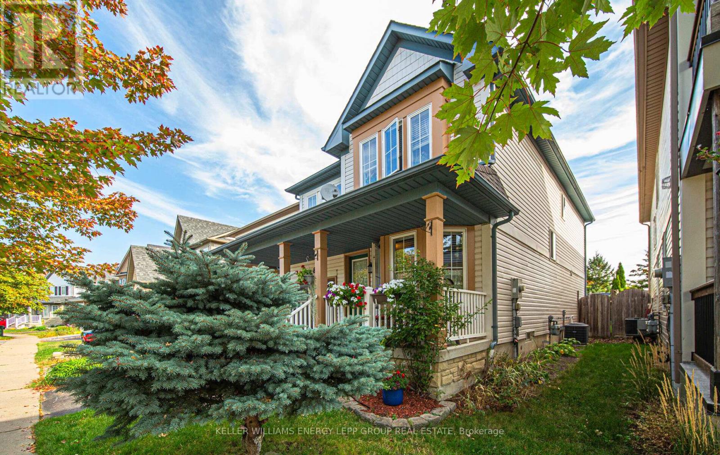100 Bill Hutchinson Crescent
Clarington, Ontario
WELCOME TO THIS EXCEPTIONAL DETACHED 2 STOREY HOME, BUILT IN 2021 IN THE HIGHLY DESIRABLE NORTHGLEN COMMUNITY OF BOWMANVILLE. THIS METICULOUSLY DESIGNED RESIDENCE OFFERS 3 GENEROUSLY SIZED BEDROOMS, 3 MODERN BATHROOMS. THE SPACIOUS KITCHEN FEATURES STAINLESS STEEL APPLIANCES AND A DINING AREA WITH A WALKOUT TO A FULLY FENCED BACKYARD. THE SECOND FLOOR OFFERS THE CONVENIENT LAUNDRY AREA WHICH COMPLEMENTS THE SPACIOUS PRIMARY BEDROOM COMPLETE WITH A LUXURIOUS ENSUITE AND EXPANSIVE WALK-IN CLOSET. THIS HOME ALSO FEATURES AN ELEGANT GREY HARDWOOD STAIRCASE. LOCATED JUST MINUTES FROM LOCAL PARKS, SCHOOLS, GOLF COURSES, SHOPPING AND TRANSIT. (id:61476)
33 Comfort Way
Whitby, Ontario
Comfort, Class, And Convenience. Step into over 1,900 square feet of modern living in this beautifully appointed 3-storey, fully above-grade townhouse nestled in a quiet, family-friendly community. Boasting comfort, character, and contemporary charm, 33 Comfort Way offers an ideal blend of space, style, and smart functionality. The main floor welcomes you with direct access from the built-in garage, a spacious entryway, and a versatile ground-floor room with an ensuite bathroom perfect for a bedroom, home office, gym, or cozy reading nook. Ascend to the second level and be greeted by an open-concept living and dining area flooded with natural light, complete with rich hardwood floors that exude warmth and elegance. The modern kitchen is a chef's delight, featuring stainless steel appliances, ample cabinetry, and a seamless flow to the private decked backyard, perfect for summer barbecues and serene morning coffees. On the upper level, you'll find generously sized bedrooms, more hardwood flooring, and well-designed bathrooms offering both style and practicality. With every room bright and above-grade, natural light pours in all day long, enhancing the airy and inviting ambiance throughout. Whether you're upsizing, investing, or seeking the perfect family home, 33 Comfort Way delivers space, sophistication, and that undeniable sense of home. Come discover why comfort truly begins here. (id:61476)
808 - 2545 Simcoe Street N
Oshawa, Ontario
One of the finest and most luxurious new residences in North Oshawa! This one-year-old, beautifully designed 2-bedroom, 2-bathroom suite offers over 800 sq. ft. of bright and modern living space with a rare east-facing exposure and a large private balcony - perfect for enjoying morning light and open views.The suite features an open-concept layout with a sleek modern kitchen, stainless steel appliances, quartz countertops, and floor-to-ceiling windows that fill the living, dining, and bedroom areas with natural light throughout the day. Every detail has been thoughtfully selected - from premium finishes to the efficient, no-wasted-space floor plan that makes city living both stylish and comfortable.Experience resort-style amenities that redefine convenience and comfort: an elegant lobby with 24-hour concierge, a fitness centre with weight and cardio rooms plus yoga studios, pet spa, party room, guest suite, business centre, and a stunning rooftop terrace garden with BBQ and lounge seating. Visitor parking also available for your guests.Located just minutes from Durham College and Ontario Tech University, steps to the new plaza with restaurants, salons, LCBO, and retail stores. Costco & Costco Gas Station are right next door! Quick access to Hwy 407, 412, and 401 makes commuting a breeze - ideal for end-users, investors, or parents seeking a smart option for their university student.A perfect blend of modern comfort, convenience, and investment value - this is urban living at its best in Northern Oshawa! (id:61476)
84 Tallships Drive
Whitby, Ontario
Fantastic Home In High Demand Whitby Shores! 4 Spacious Bedrooms , Huge Primary Bedroom With Separate Glass Shower And Soaker Tub! Nine Foot Ceiling On Main Floor! Open Concept Floor Plan With Entertainment Style Kitchen With Quartz Counters and Pantry! Gorgeous Finished Basement With Pot Lights and Built-in Speakers! Plenty Of Room For The Family! Spacious Family Room with Gas Fireplace! Walk-out to fully fenced yard with patio. Bright Family Size Breakfast area! Storage areas. Roof Re-Shingled In 2017! Furnace 2015 New Insulated Garage Doors! Gas Line for BBQ. Freshly Painted. 4 Car parking on Driveway! Exterior Soffit lights!: Steps To Public School, Lake, Trails, Shopping Centre, Marina, Sports Complex. (id:61476)
16 Candler Court
Clarington, Ontario
Welcome to your dream home! This immaculate and modern 3+1 bedroom, 3 washroom detached residence offers everything a family could desire-set in a safe, quiet, family-oriented neighbourhood. Step inside to discover an expansive layout that maximizes comfort, featuring a fully finished basement with an extra bedroom and dedicated office-perfect for growing families and those who work from home.Experience the ultimate in smart living with a programmable thermostat and a state-of-the-art smart garage door opener, both easily controlled from your phone. The comprehensive security camera system, accessible remotely, provides unmatched peace of mind for you and your loved ones.Enjoy stunning upgrades throughout: a renovated, chef-inspired kitchen, elegant new flooring in the living room and washrooms, and energy-efficient pot lights illuminating both the main floor and basement. The bright, inviting interior makes the entire home feel fresh and welcoming.Commuters will be thrilled by the unbeatable location, just minutes away from HWY 401 and the GO station-making every journey quick and convenient. Step outside to your private backyard oasis, perfect for relaxing, entertaining, and creating lasting memories with family and friends.This is a rare opportunity to own a beautifully upgraded, move-in ready home with modern amenities, advanced security, and exceptional access to all the essentials. Don't miss your chance-discover carefree, elevated living today! (id:61476)
41 Steamboat Way
Whitby, Ontario
Live By The Lake In The Wonderful Complex Of Whitby's Luxurious Waterside Villas! This Brand New Double Car Garage Property Features An Open Concept Main Floor With Stunning Hardwood Floors! This Beautiful Townhouse Has Upgraded Finishes And A Sun Filled Kitchen Boasts Granite Countertops And A Breakfast Bar. Master Bedroom Features 4Pc Ensuite With Frameless Glass Shower And Large Soaker Tub! Walk-In Closets In Master. 9'Ceilings Throughout! Great Location. Steps To Lake Ontario, Water Front Trail & Great Schools. (id:61476)
1867 Arborwood Drive
Oshawa, Ontario
A Great Opportunity to Own a Grand Home on an Oversized Lot in this Highly Desirable North Oshawa Neighbourhood. 3140 Sq.Ft. of Living Space on the Main & 2nd Level + a Large Legal 2-Bedroom Apartment with a Separate Side Entrance in the Basement. Ideal for Large or Multi-Families + Generating Income from the Basement. This is The Parkwood Model by Tribute Homes *** Property Offers Good Value and Future Upside. Note # of Rooms, Sizes & Dimensions on the MLS Listing. Builders are Selling this Type of Home for Hundreds of Thousands of Dollars More! *** Spacious Main Level with 9' Ceiling, Foyer with 17' Ceiling, Spiral Oak Staircase, Den, Laundry & Garage Access *** Spacious 2nd Level Featuring a Huge Primary Bedroom with 2Large Walk-in Closets and Large Ensuite Bathroom (wow!). 2nd Bedroom with Walk-in Closet & Ensuite Bathroom. 3rd and 4th Bedrooms with Full Semi-Ensuite Bathroom *** Extra Deep Lot with Many Possibilities (landscaping can use some TLC). Walking Distance to Several Parks & Reputable Schools. All Essentials are Close by - Shopping Centres, Public Transit and Convenient Access to Roads & the 407 *** The Perfect Place to Call Home! (id:61476)
87 Hope Street N
Port Hope, Ontario
A circa 1853 Ontario Cottage on a deep lot with fabulous gardens. A welcoming front porch entrance to the house leads to an excellent floor plan with a large open living and dining room and then to a big bright updated kitchen. 2 nice sized bedrooms, high ceilings, newer windows and doors and a stairway to 2 loft rooms. A clean, dry basement with new furnace in 2022 and a detached garage added in 2013. A bonus 1 bedroom fully self contained apartment was added in 2017 with hot water radiant heat and 2 heat/A/C pumps, currently tenanted. A well maintained home with consistent updates almost every year for the past 19 years. A lovely comfortable home perfect for retirees or a young family who appreciate the income from the separate apartment. (id:61476)
70 Brandwood Square
Ajax, Ontario
Attention Buyers and Investors! Don't miss this rare opportunity to own this beautifully designed family home that perfectly blends luxury, comfort, and functionality. This home Features two spacious family rooms, the main floor family room offers a cozy fireplace, while the second-floor family room provides a walkout to a private balcony ideal for relaxing or entertaining. The main floor has a chef-inspired kitchen is equipped with stainless steel appliances, granite countertops, and ample cabinetry, making it perfect for both everyday cooking and hosting guests. Adjacent to the kitchen is a bright breakfast area with a walkout to the deck, perfect for enjoying morning coffee or evening meals outdoors. The main level also boasts a welcoming living and dining area with rich hardwood flooring, creating a warm and elegant space for gatherings. Upstairs, you'll find three generously sized bedrooms with soft broadloom flooring and two full bathrooms, offering a comfortable and practical layout for family living. The fully finished basement extends the living space with a large recreation room, two additional bedrooms, and a full bathroom ideal for extended family. Ideally located near top-rated schools, parks, shopping centers, and fine dining, this exceptional property delivers style, space, and convenience in one impressive package. (id:61476)
1058 Renaissance Drive
Oshawa, Ontario
A rare offering in Lakeviews beloved waterfront community 1058 Renaissance Drive is more than just a home; it's a lifestyle destination. With thoughtful layout, versatile living space, serene natural surroundings, and outstanding access to urban conveniences, this property is a perfect choice for families, commuters, or those seeking a peaceful lakeside retreat. It is 3+1 Bedrooms and 3 Washrooms Detached house on 50' Corner Lot with 2 Car garage. Enriched with Natural Light. Separate Family and Dining Area. Kitchen comes with stainless Steel Appliances, Backsplash with good size Breakfast Area.Master bedroom with Walk-in closet and 3 pc ensuite. Other two good size Bedrooms. Finished Basement has Bedroom / Rec Room with Gas Fireplace and Murphy Bed, additional Den and Storage Room. Huge Deck with Hot Tub to entertain your Friends and Family. Backyard Shed for additional storage. Close to Highway 401 and the upcoming 412 extension. VIA Rail and GO Transit stations are just minutes away. For shopping, dining, and entertainment, the Oshawa Centre Mall, Durham Region largest shopping destinations within easy reach. Direct Access to Gold Point Butterfly Reserve along with trails for Walking / Biking. (id:61476)
1398 Simcoe Street S
Oshawa, Ontario
Legal 2+1 dwelling located in a desirable south Oshawa neighborhood, just minutes from the lakefront, parks, trails, and transit. Zoned R6, this fully tenanted property offers strong cash flow with excellent tenants already in place.Upper Unit: $1,400/monthMain Unit: $1,602/monthLower Unit: $1,950/monthEach unit features separate entrances, updated finishes, and functional layouts ideal for long-term tenancies. Ample 5 car parking and a spacious lot provide added convenience and future potential under R6 zoning.Perfect for investors seeking a turnkey property with steady income and growth potential in a thriving area of Oshawa .Close to lakefront, amenities, GO Transit, Hwy 401Excellent investment with consistent cash flow @ 6% Cap Rate (id:61476)
81 Harrongate Place
Whitby, Ontario
Nestled on a quiet Cres in North Whitby's desirable Taunton community, this charming well-maintained 2-storey home backs directly onto a park, offering an amazing location with rare privacy and no neighbours behind. The main floor features hardwood throughout the living, dining, and family rooms. The sun-filled living room showcases bay windows, while the inviting family room is warmed by a cozy gas fireplace, the perfect gathering space. The bright kitchen boasts a centre island with bar seating, a breakfast area, and a walkout to the landscaped backyard. Upstairs, the spacious primary suite includes a walk-in closet and a 4-piece ensuite with a deep shower and a corner oval tub. Secondary bedrooms are well-sized and filled with natural light, with the convenience of second-floor laundry nearby. Direct garage access and an unfinished basement provide added flexibility. The fully fenced backyard is a private retreat backing onto the park, featuring mature landscaping, a large deck, gazebo, outdoor dining area, natural gas hookup, and unobstructed views perfect for entertaining or relaxing year-round. Great family area with excellent schools and close to all amenities, this home delivers the ideal blend of comfort, privacy, and everyday convenience. Furnace is approx 2023, air approx 2023, shingles approx 9 years ago. Go to realtor link for floor plans, feature sheet and additional videos ** This is a linked property.** (id:61476)


