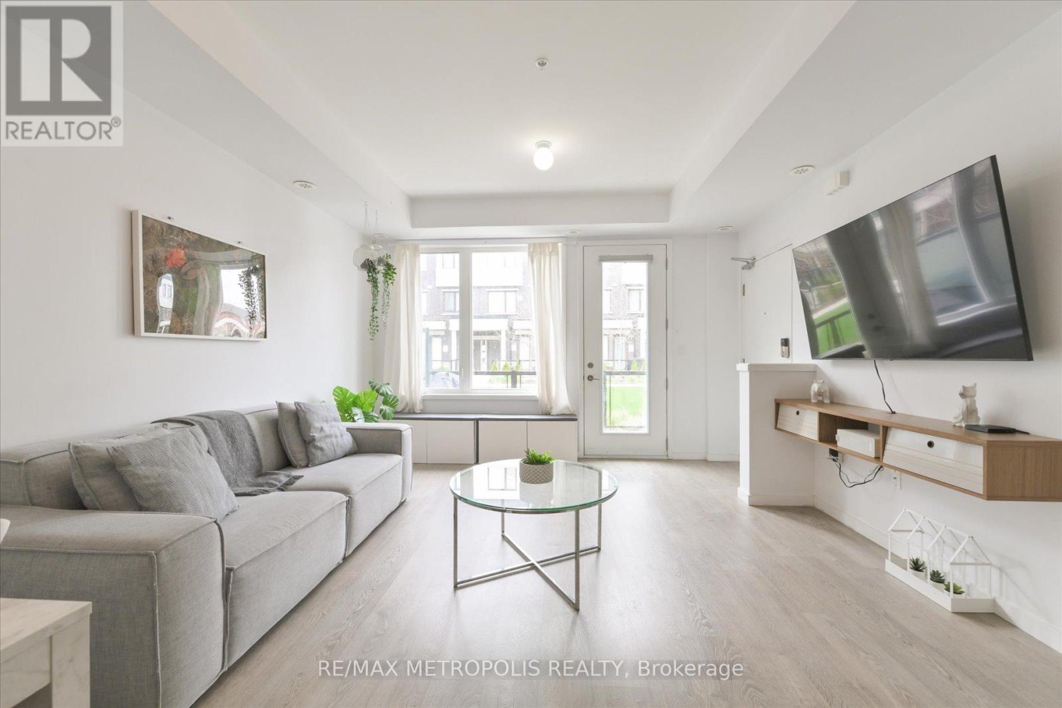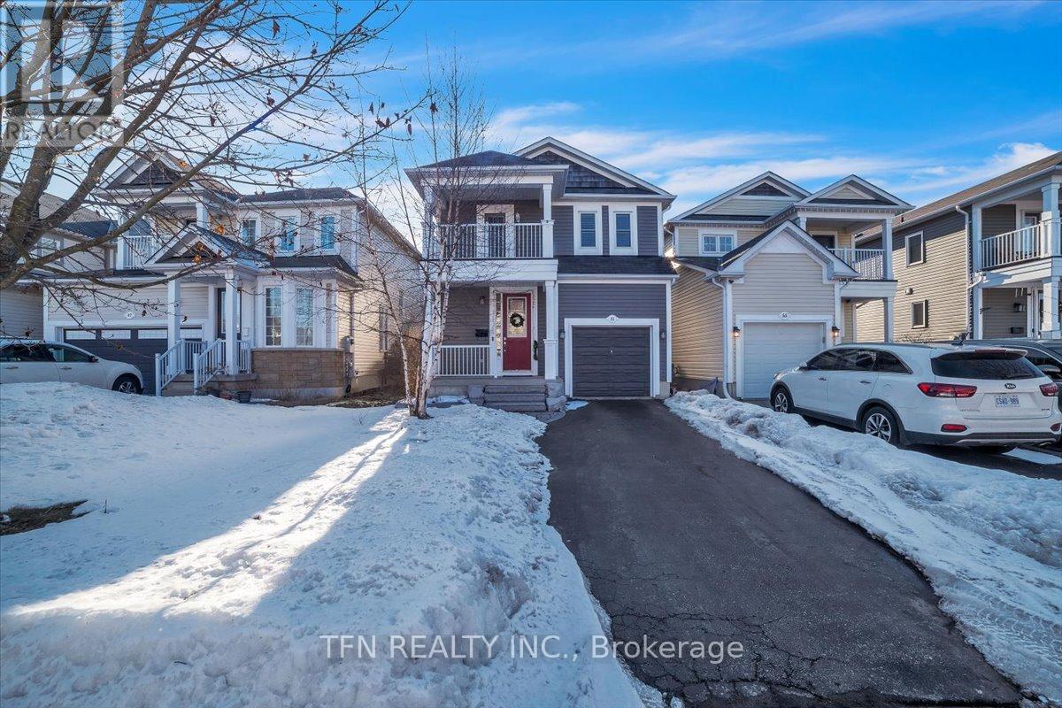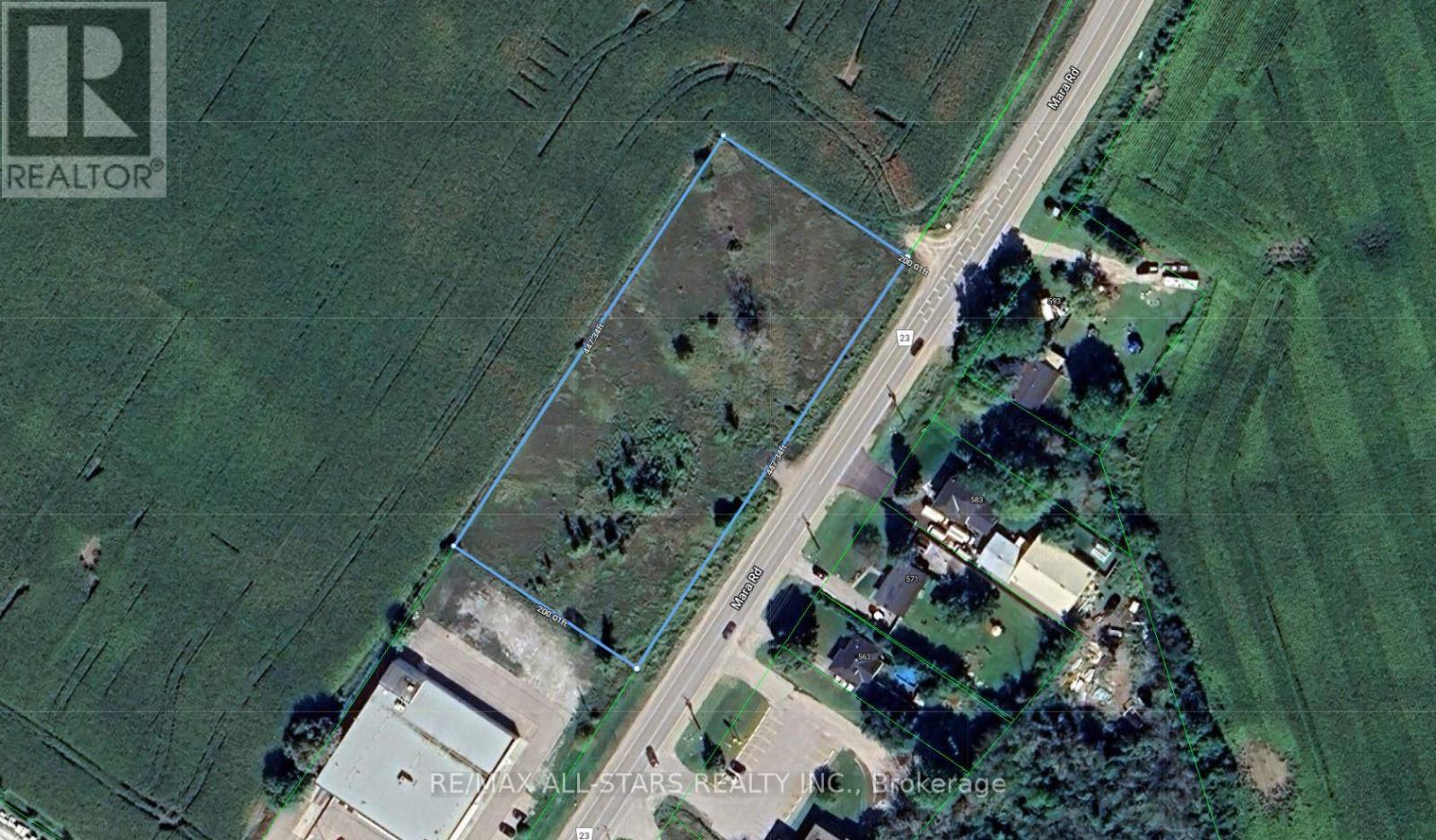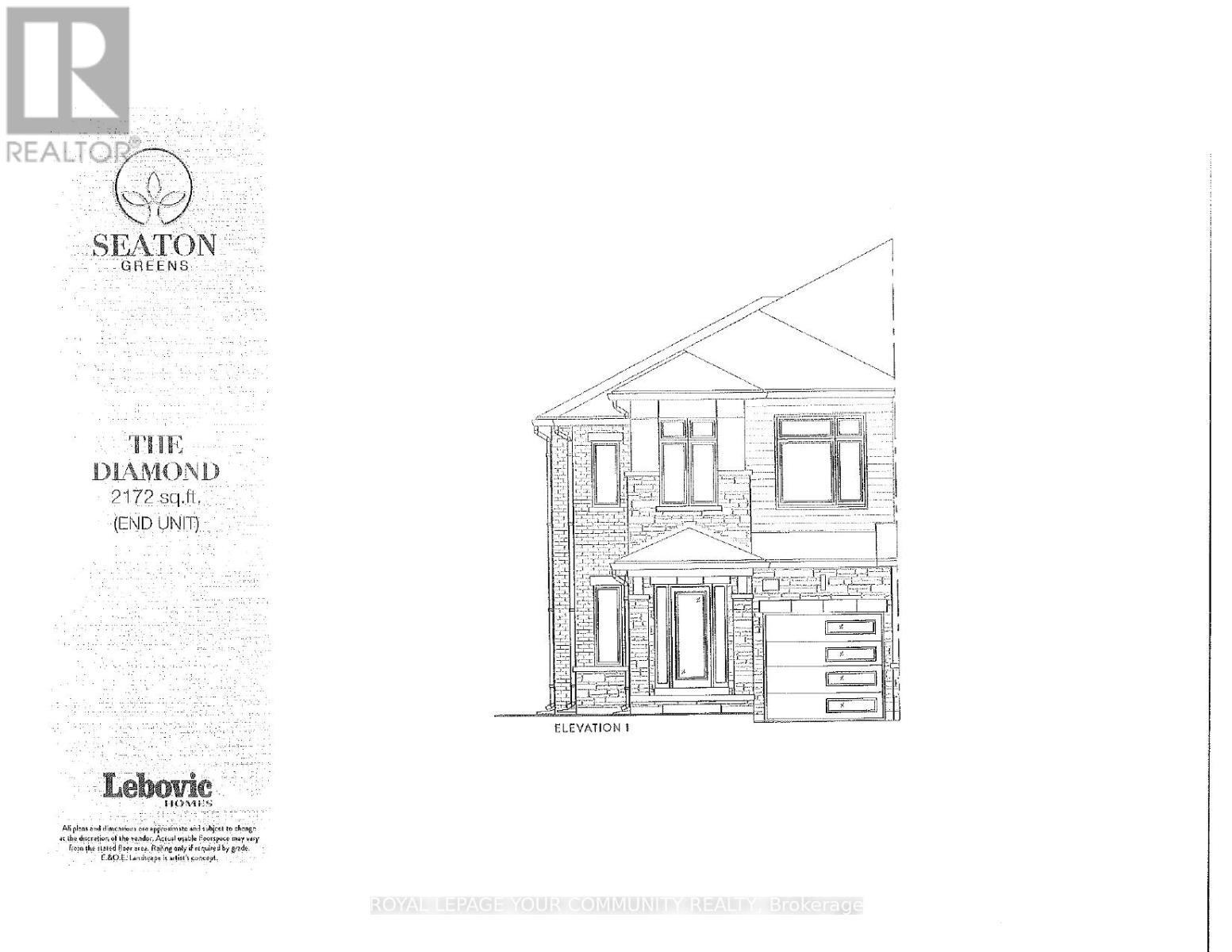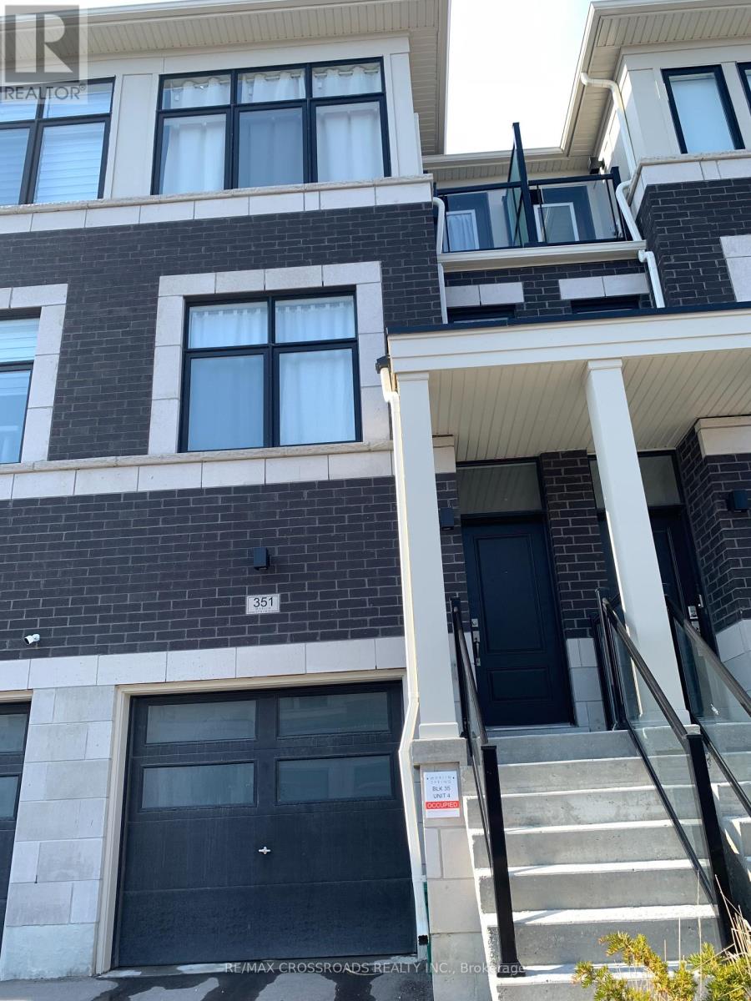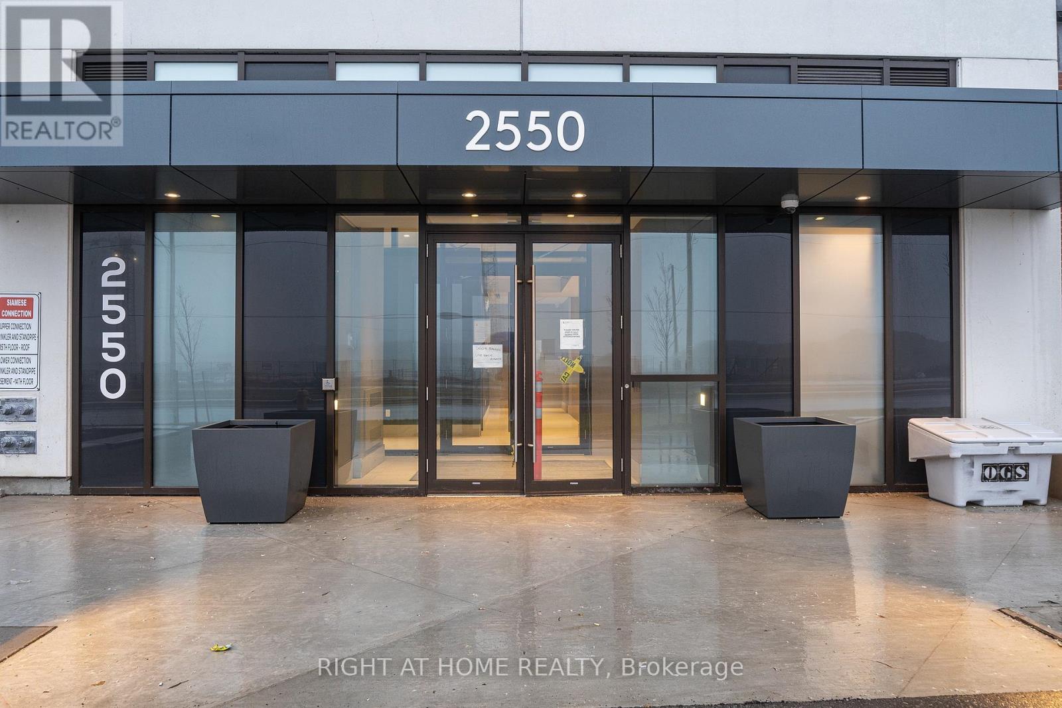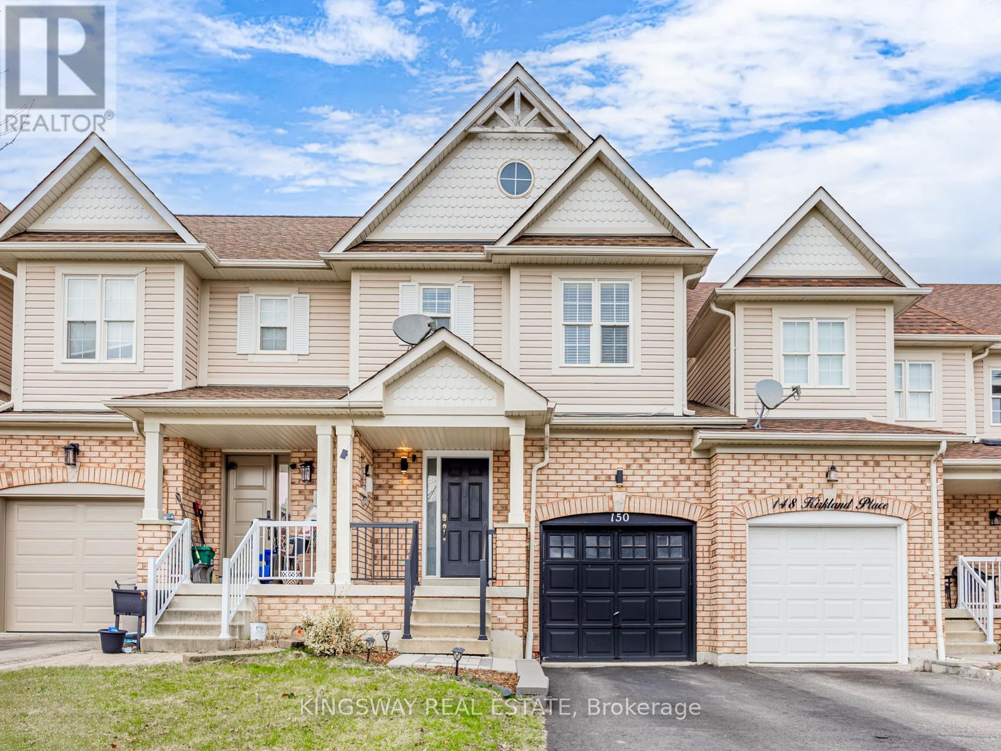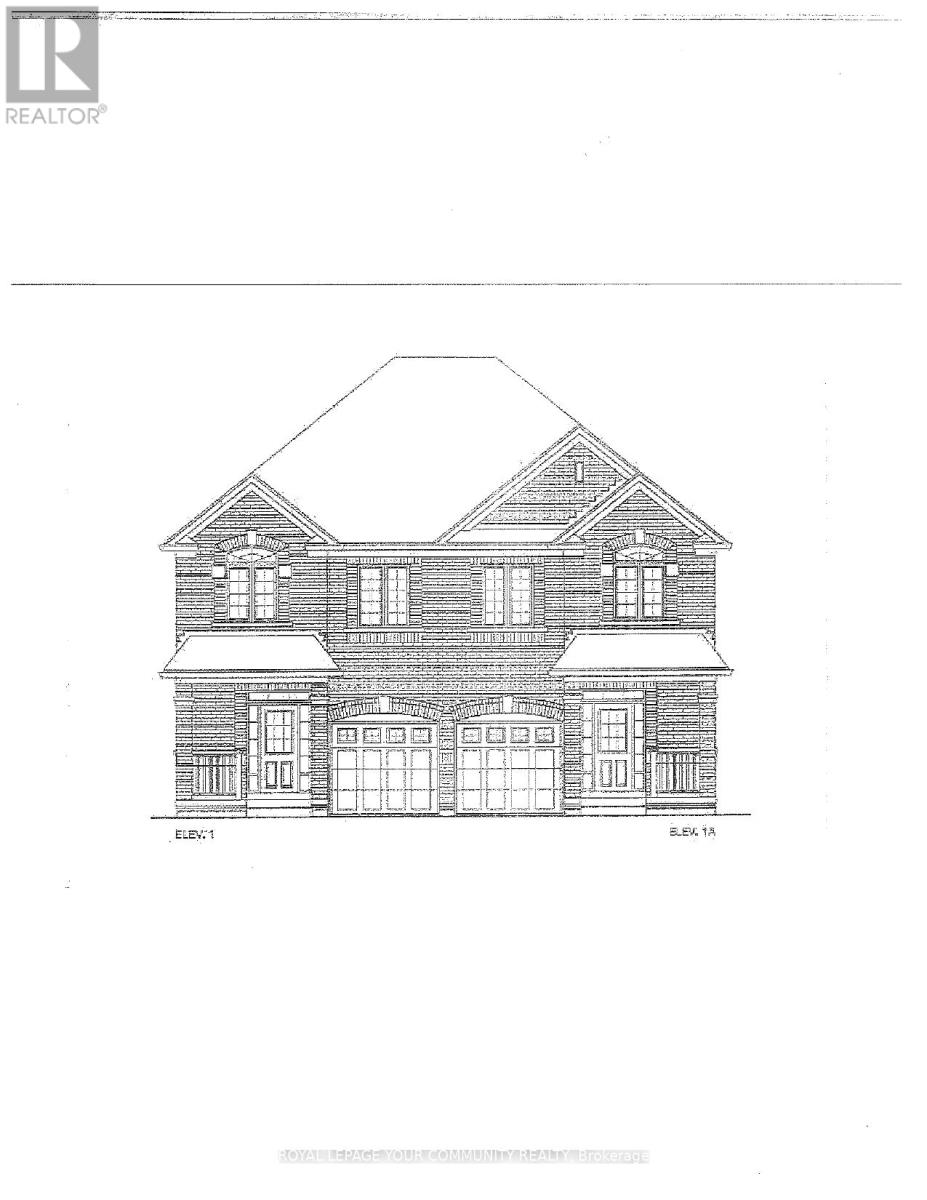1682 Heathside Crescent
Pickering, Ontario
Welcome To This Gorgeous Custom Bungalow, Loving Designed and Built By The Owners 8 Years Ago. Located On A Quiet Crescent In The Desirable Liverpool Community Of Pickering Offering Over 5000 Sq. Ft. Of Living Space. This Home Is A Perfect Blend Of Luxury And Comfort, Offering Everything You Need For A Sophisticated Lifestyle. You Will Be Wowed From The Moment You Enter The Home By The Soaring 15 Ft Ceilings Of The Great Room, Which Is Designed To Be The Entertainment Hub For Your Family And Friends, Providing Ample Space For Gatherings With 2 French Door Walk Outs To The Luxurious Outdoor Living Space Featuring Covered Patio, Lit Glass Railings, TV, Designer Ceiling Fan And Privacy Screen. The Kitchen Is A Chefs Dream, 10 Ft Ceilings, Quartz Counters, Pot Filler Over The Gas Stove, Stainless Steel Appliances, Built-In Double Oven, Butcher Block Counter On The Center Island, Food Prep Sink, And A Wine Fridge. The Primary Bedroom Will Be Your Sanctuary Tucked Away On The Main Floor With A Stunning Ensuite With Massive Shower, Designer Stand Alone Soaker Tub And Pocket Doors To Large Walk-In Closet That Walks Thru To The 2nd Bedroom (Could Also Be Nursery Or Office) The Floating Staircase Takes You To The Grand Lower Level With 9 Ft Ceilings, Oversized Windows That Bathe The Huge Recreation Room And Games Room In Natural Light. The Gym Area Has A Rough-In For What Could Be A Wet Bar. There Are 2 Additional Bedrooms, 2 Additional Full Baths And An 800 Sq Ft Room Underneath The Garage That Could Be A Theatre Room, Kids Hang Out Or Simply Storage. Lastly,, The 2nd Main Entry Leads To A 2nd Staircase To The Lower Level To Access The Area That Is Currently Utilized As A Hair Salon, This Could Be Used For A Business Or A 2nd Kitchen, Or Whatever You Can Imagine. The Heated Garage Is Complete With Double Oversized Garage Doors. You Just Have To See This Home In Person To Witness The Level Of Luxury And Detail That These Homeowners Have Put Into Creating This Masterpiece! (id:61476)
503 - 1711 Pure Springs Boulevard
Pickering, Ontario
Duffin Heights, located in the vibrant heart of Pickering! This stunning, modern stacked condo townhouse offers 2 beds, 2.5 baths, and an inviting open-concept layout designed to impress. Impeccably maintained and less than 5 years old, it features sleek laminate flooring throughout, elegant cabinetry, luxurious marble countertops, and so much more! Enjoy the convenience of one underground parking space and an exclusive locker, along with a spacious 400 sq. ft. common-element terrace perfect for BBQs and outdoor entertaining. Nestled in a highly sought-after area, you'll be just minutes from major highways, a growing array of retail options, grocery stores, places of worship, schools, parks, golf courses, and endless tranquility. Whether you're a first-time homebuyer or an investor seeking a turnkey property, this gem offers incredible potential. Don't let this opportunity pass you by! (id:61476)
310 Columbus Road W
Whitby, Ontario
**Prime Investment Opportunity in Brooklin!** Seize this exceptional chance to acquire a**high-exposure** **corner lot (120' x 215') spanning 0.59 acres**, strategically designated**Local Commercial** in the **Brooklin Secondary Plan** (Whitby Official Plan). This tenanted property presents multiple potential investment angles: 1) Hold & Develop Positioned for future growth with full municipal services anticipated by soon on Columbus Rd W. 2)Income-Producing Rental Solid 3-bedroom, 1-bath brick bungalow (built 1961, approx. 1,100 SF)with a single attached garage provides stable rental income while you plan your next move. 3)Fix & Flip Add value with targeted updates and capitalize on increasing demand in the area.**Key Features:** Partially finished basement with separate back entrance and above-grade windows potential for secondary unit conversion. Hardwood floors, 200-amp service, electric heat pump (2019), and updated windows (various years). Bored well (front yard) & septic system(rear yard). House, fixtures, and chattels sold as-is, where-is, with no warranties. Strategic Location: Brooklin TMs booming corridor with major commercial and residential developments on the horizon. Proximity to highways, schools, and retail hubs enhances future property value.Floor plans & municipal service timelines available inquire for details. This is a rare opportunity to secure a prime asset in a high-growth zone whether you are planning to hold,develop, lease, or flip. Act now! (id:61476)
51 Hodnett Crescent
Clarington, Ontario
Welcome To Lakeside Living At The Port Of Newcastle. This Beautiful Owner-Occupied Detached Home Includes 3 Bedrooms And 3 Bathrooms. The Property Offers 3 Total Parking Spaces (Including 2 Spaces On The Driveway) And No Sidewalk. The Front Door Entry Leads To A Spacious Living And Dining, 9 Ft Ceilings On The Main Floor And An Oversized Bright Kitchen W/Flush Breakfast Bar & Stainless Steel Appliances, California Shutters, and Pot Lights Throughout. The Second Level Offers A Large Primary Bedroom W/Oversized Ensuite, And Two Ideal-Size Bedrooms. The Basement Is Unfinished And Ready For Your Personal Touch. This Home Offers All The Benefits That Lakeside Living Has To Offer. Minutes To The Port Of Newcastle Marina, Waterfront Trails, Parks, Highway 401, Highway 115 and Much More. ** This is a linked property.** (id:61476)
4850 Hwy 47
Uxbridge, Ontario
**Location Location**Excellent Opportunity To Own A Picturesque 12 acre Property, With A 2Bedroom Country Home, Detached Garage. Conveniently located close to Stouffville, Uxbridge, the 407/404 highways, supermarkets, and more, this property offers both comfort and accessibility. (id:61476)
2631 Deputy Minister Path
Oshawa, Ontario
** End Unit Townhome Backing Onto Green Space** Bright & Spacious 4 Bdrm Townhome In Desirable 'Windfields' Community. All Brick Exterior. 1866 S.F with Finished Basement. Over Looking Green Space with Unobstructed view from Family, Kitchen & Bdrms. Steps To Park & Shopping Plaza, Close To 407, Ontario Tech University / Durham College, Schools & Public Transit.. **EXTRAS** Mins Drive To Golf Course, Go Station... (id:61476)
0 Mara Road
Brock, Ontario
Excellent opportunity to own 2.05 acres in the heart of Beaverton minutes from Lake Simcoe. Land is zoned for development. Possible rezoning opportunity for 28 freehold town homes or 80 unit mid rise condo building. Good frontage/exposure on Mara Rd and located close to all amenities. Easy commuting location to the GTA. Land is flat and clear making for a perfect development opportunity. Please see the attached documents for concept drawings for the land. (id:61476)
1137 Cameo Street
Pickering, Ontario
The "Slate" Model - Elevation 1, 2172 sq.ft. Block G7-1. End unit (id:61476)
351 Okanagan Path
Oshawa, Ontario
Welcome to 351 Okanagan Path. A newer 3 story townhome with 4 bedrooms, 4 bathrooms, and a separate entrance. It has upgraded kitchen, high end laminate floors and beautiful staircase.This property is close to public transit, Hwy 401, Go Station and schools A must-see!! (id:61476)
2015 - 2550 Simcoe Street N
Oshawa, Ontario
Welcome to Suite 2015 at 2550 Simcoe Street North! A 2 BED unit, bright, well laid out, east-facing with full-width balcony, open-sky parking, private locker, in the upscale Windfields area with brand new Costco, Shopping Plaza, Groceries, Restaurants, ON-Tech University/Durham College, 407, & transit downstairs. Over 20,000 sq. ft. of building amenities: outdoor BBQ, gym, theatre, guest suites, party/meeting room, all built by Tribute, Durham's Builder-of-the-Year! An excellent unit in an excellent area marking an excellent opportunity! (id:61476)
150 Kirkland Place
Whitby, Ontario
Beautiful Well Maintained Townhouse In The Sought After Neighbourhood Of Williamsburg, Known For Its Top-Ranking Schools.New Interlocking Walkway, Updated Kitchen (2022). Upgraded Quartz Countertops/Backsplash. Updated Light Fixtures. Pot Lights In Kitchen & Living Room. Hardwood Floors/Stairs. Backyard Access Through Garage, Private Yard. Spacious Master Bedroom With Walk-In Closet And 4 Pc Ensuite Bathroom. Offering: Schools, Parks, Nature Trails, Close Proximity To Shopping Centres, Restaurants, And Minutes To 412 Which Links To 401/407. (id:61476)
1177 Sea Mist Street
Pickering, Ontario
BRAND NEW "TRILLIUM" Model. 1616 sq.ft. Walk-out basement. Elevation 1. Hardwood on main floor - natural finish, oak stairs & iron pickets - natural finish. 2nd floor laundry room. R/I for bathroom in basement. (id:61476)



