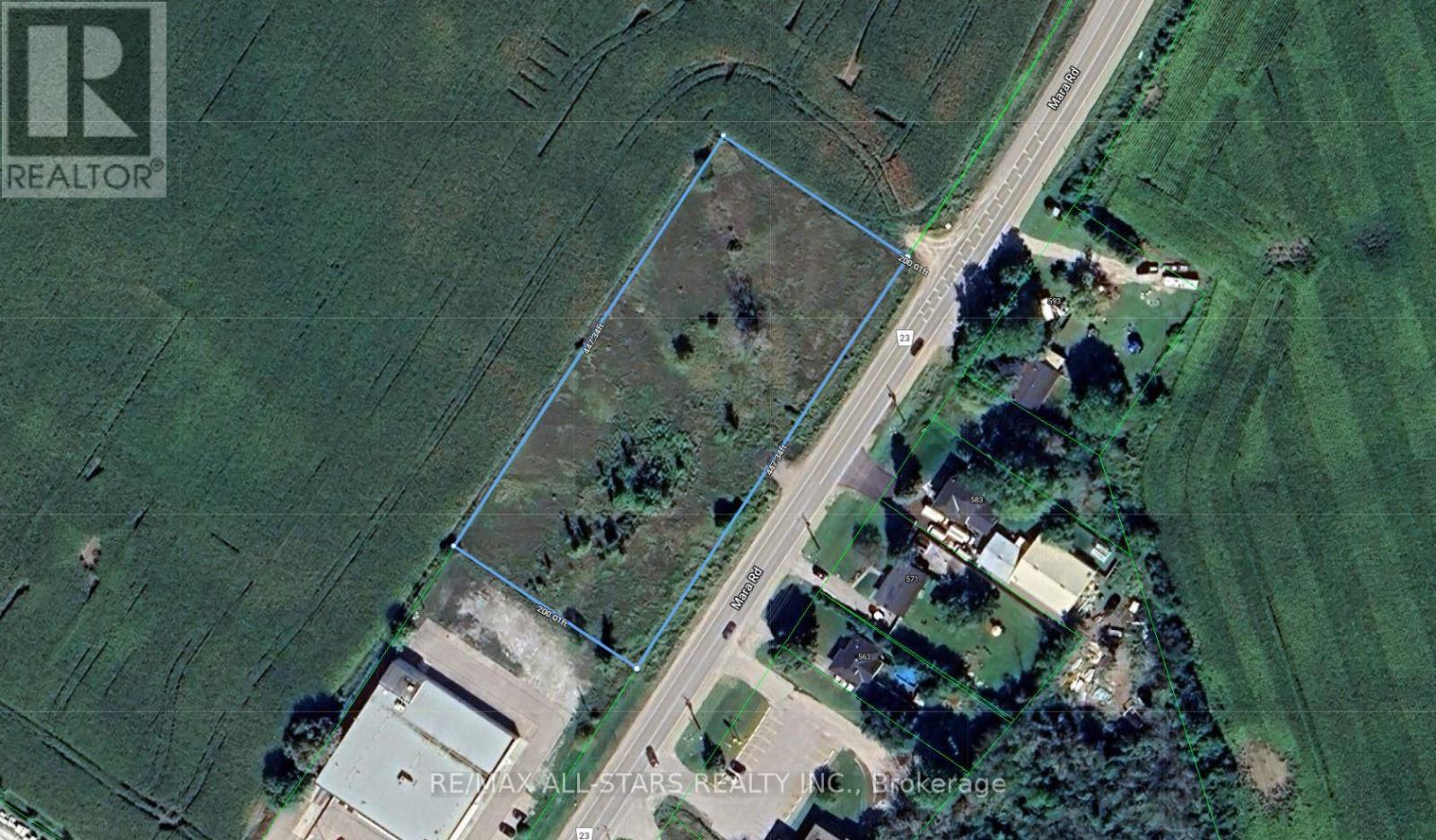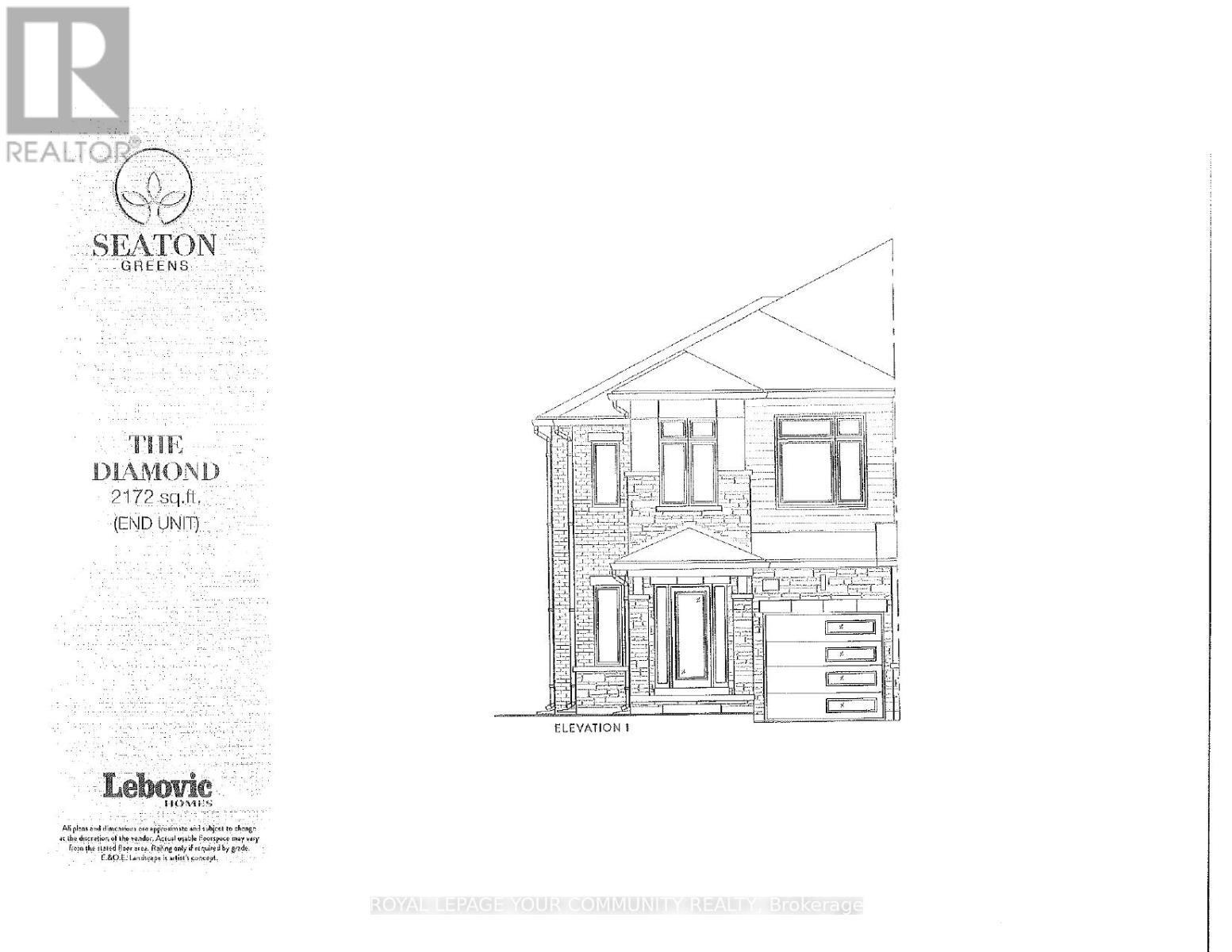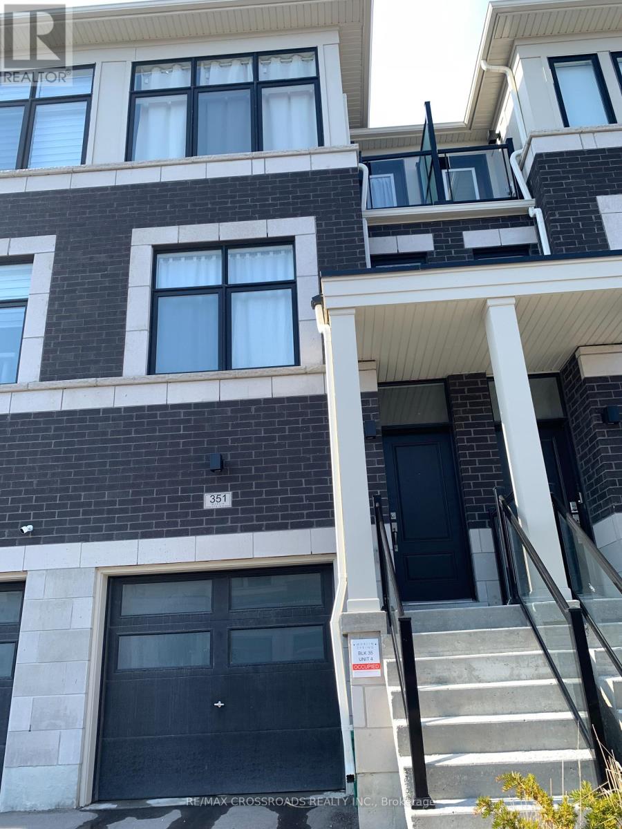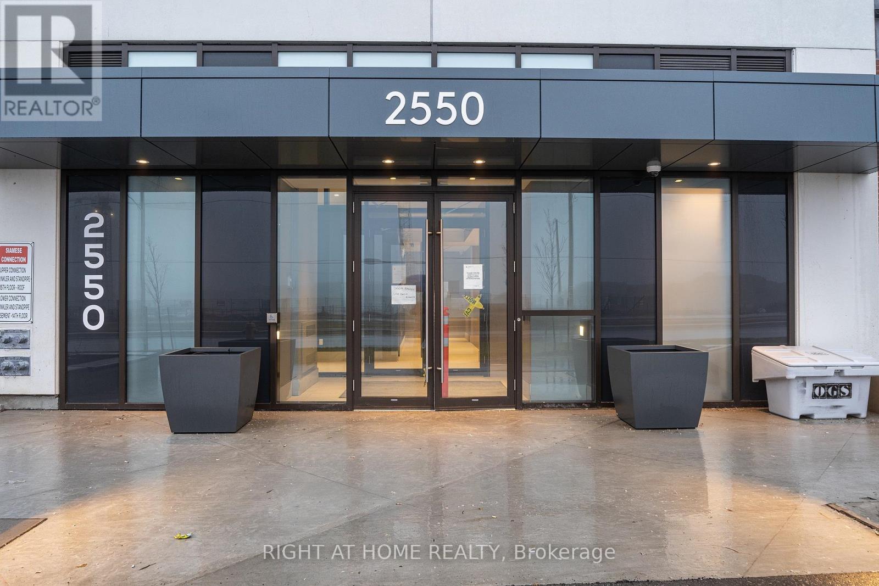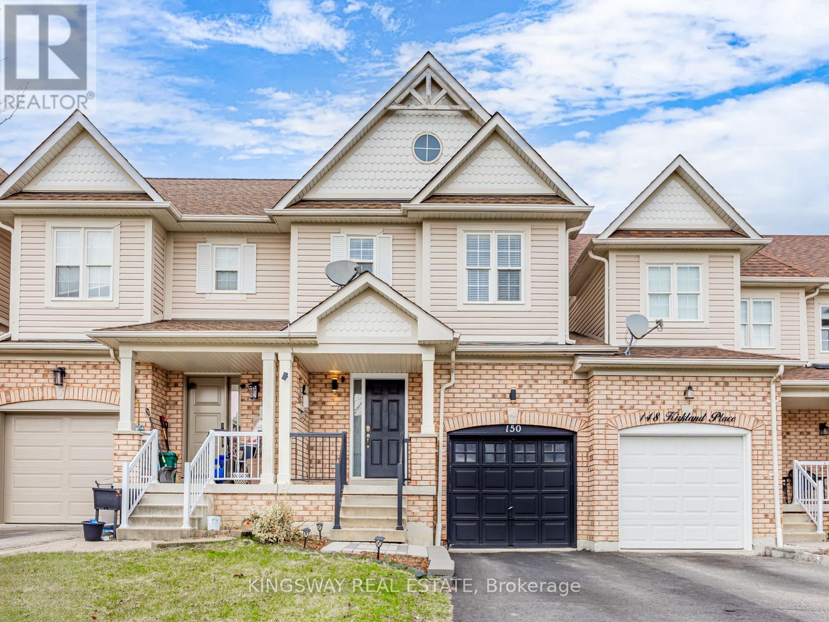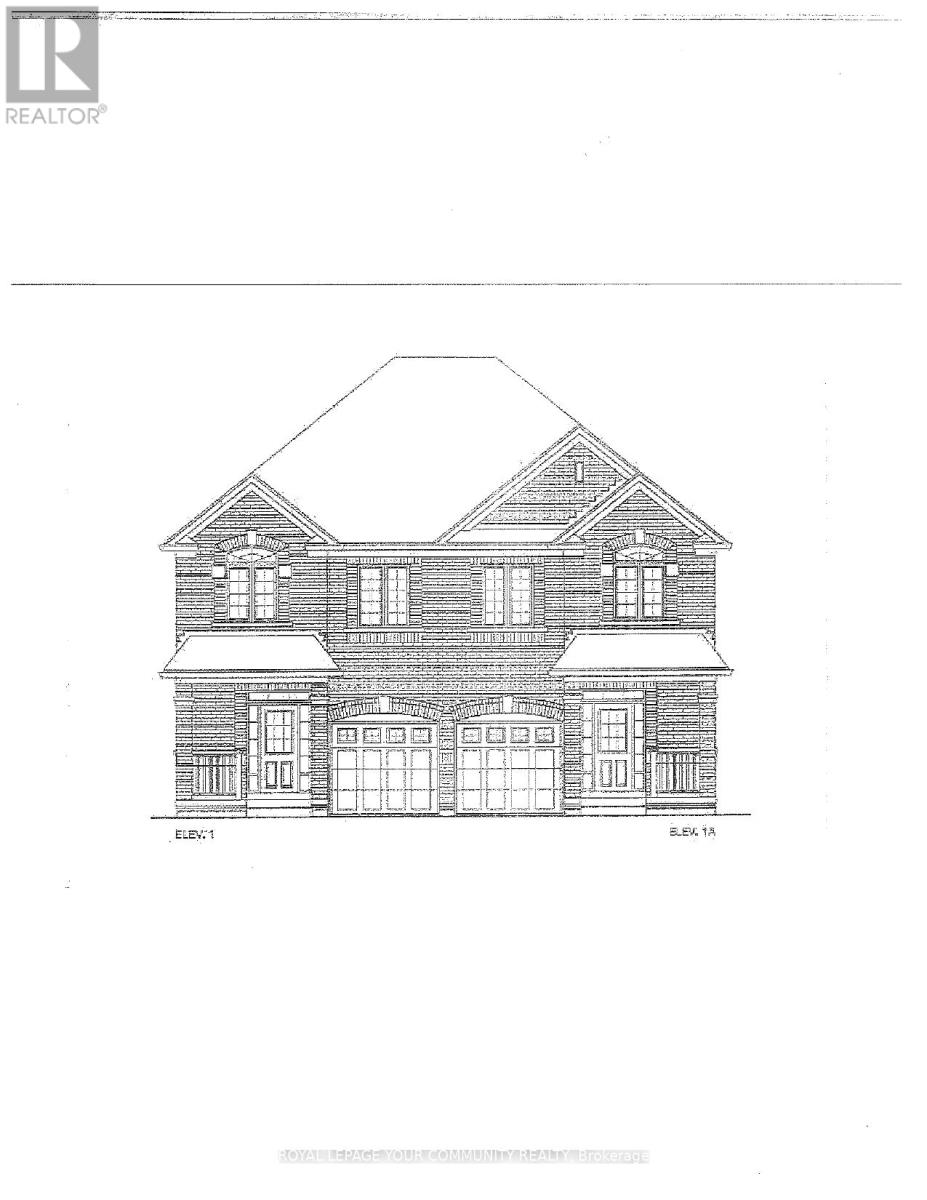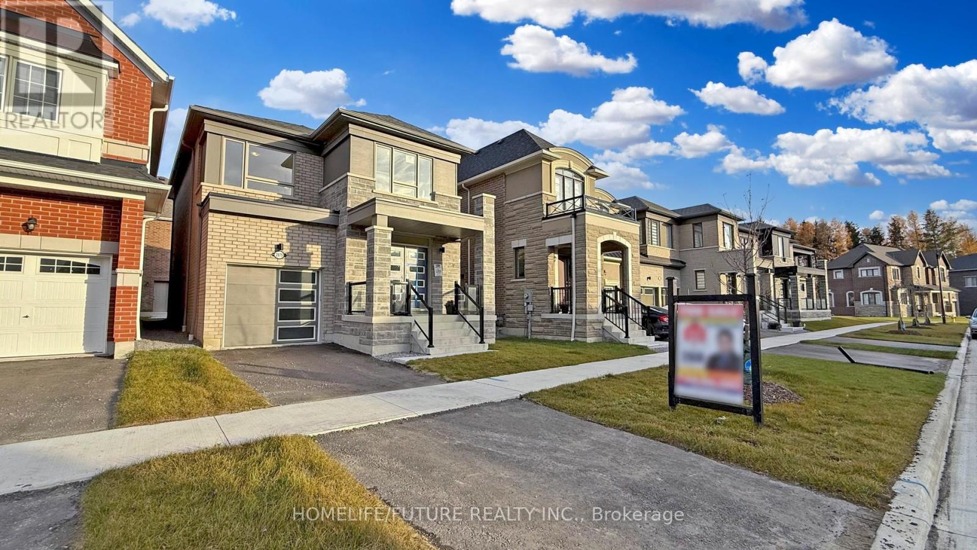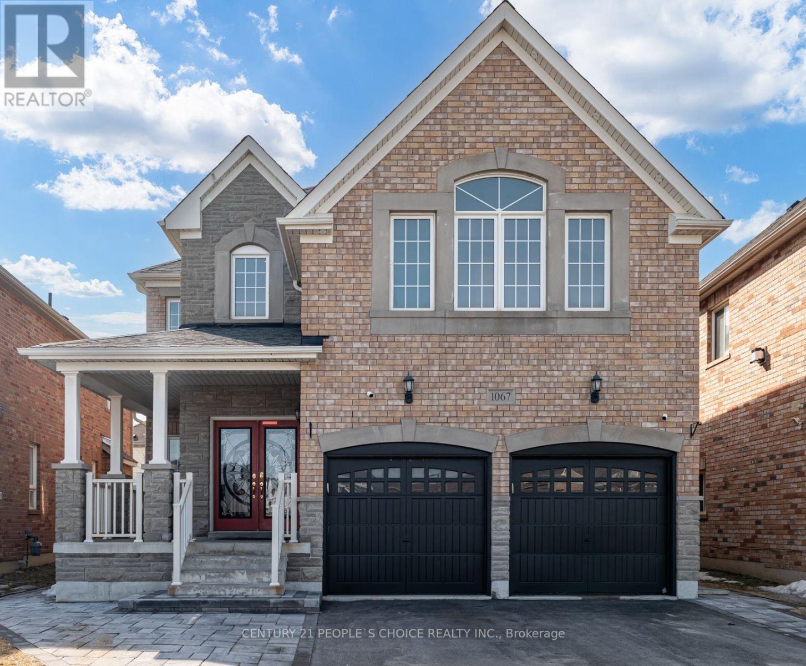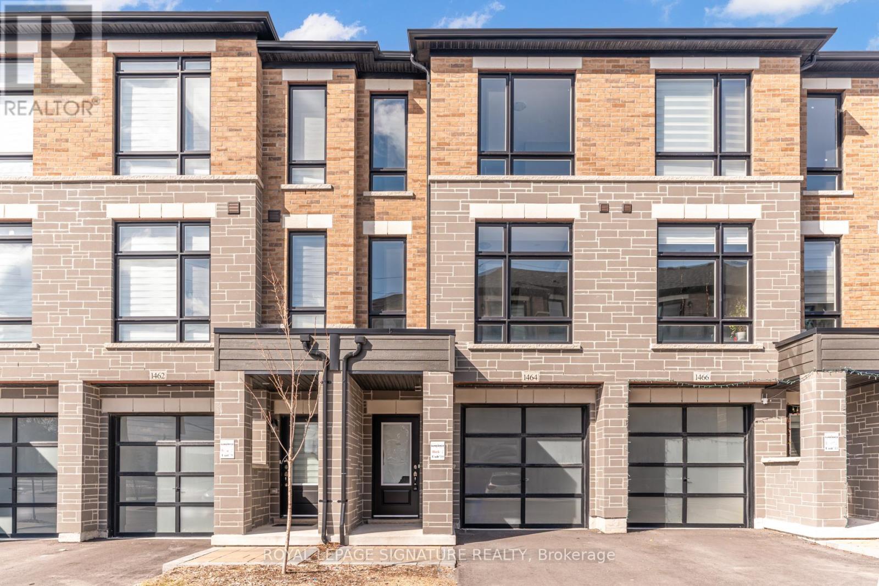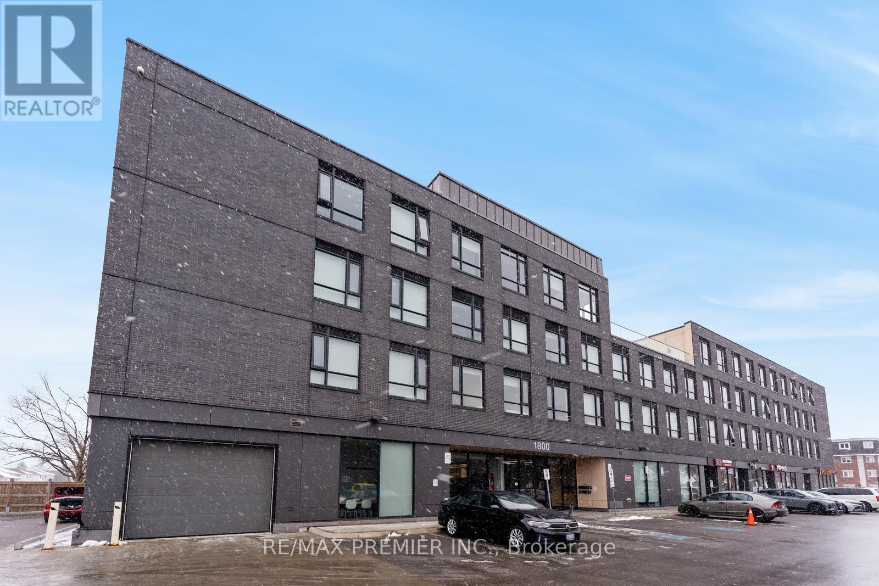2631 Deputy Minister Path
Oshawa, Ontario
** End Unit Townhome Backing Onto Green Space** Bright & Spacious 4 Bdrm Townhome In Desirable 'Windfields' Community. All Brick Exterior. 1866 S.F with Finished Basement. Over Looking Green Space with Unobstructed view from Family, Kitchen & Bdrms. Steps To Park & Shopping Plaza, Close To 407, Ontario Tech University / Durham College, Schools & Public Transit.. **EXTRAS** Mins Drive To Golf Course, Go Station... (id:61476)
0 Mara Road
Brock, Ontario
Excellent opportunity to own 2.05 acres in the heart of Beaverton minutes from Lake Simcoe. Land is zoned for development. Possible rezoning opportunity for 28 freehold town homes or 80 unit mid rise condo building. Good frontage/exposure on Mara Rd and located close to all amenities. Easy commuting location to the GTA. Land is flat and clear making for a perfect development opportunity. Please see the attached documents for concept drawings for the land. (id:61476)
1137 Cameo Street
Pickering, Ontario
The "Slate" Model - Elevation 1, 2172 sq.ft. Block G7-1. End unit (id:61476)
351 Okanagan Path
Oshawa, Ontario
Welcome to 351 Okanagan Path. A newer 3 story townhome with 4 bedrooms, 4 bathrooms, and a separate entrance. It has upgraded kitchen, high end laminate floors and beautiful staircase.This property is close to public transit, Hwy 401, Go Station and schools A must-see!! (id:61476)
2015 - 2550 Simcoe Street N
Oshawa, Ontario
Welcome to Suite 2015 at 2550 Simcoe Street North! A 2 BED unit, bright, well laid out, east-facing with full-width balcony, open-sky parking, private locker, in the upscale Windfields area with brand new Costco, Shopping Plaza, Groceries, Restaurants, ON-Tech University/Durham College, 407, & transit downstairs. Over 20,000 sq. ft. of building amenities: outdoor BBQ, gym, theatre, guest suites, party/meeting room, all built by Tribute, Durham's Builder-of-the-Year! An excellent unit in an excellent area marking an excellent opportunity! (id:61476)
150 Kirkland Place
Whitby, Ontario
Beautiful Well Maintained Townhouse In The Sought After Neighbourhood Of Williamsburg, Known For Its Top-Ranking Schools.New Interlocking Walkway, Updated Kitchen (2022). Upgraded Quartz Countertops/Backsplash. Updated Light Fixtures. Pot Lights In Kitchen & Living Room. Hardwood Floors/Stairs. Backyard Access Through Garage, Private Yard. Spacious Master Bedroom With Walk-In Closet And 4 Pc Ensuite Bathroom. Offering: Schools, Parks, Nature Trails, Close Proximity To Shopping Centres, Restaurants, And Minutes To 412 Which Links To 401/407. (id:61476)
1177 Sea Mist Street
Pickering, Ontario
BRAND NEW "TRILLIUM" Model. 1616 sq.ft. Walk-out basement. Elevation 1. Hardwood on main floor - natural finish, oak stairs & iron pickets - natural finish. 2nd floor laundry room. R/I for bathroom in basement. (id:61476)
2979 Heartwood Lane
Pickering, Ontario
Excellent Location Mattamy Built Brand New Modern Elevation 3 Bedroom Detached Home Open Concept With Bright And Spacious Rooms. 3 Generous Sized Rooms With 2.5 Baths. Community New Seaton The Whiteville In Pickering. Two Full And One Half Washrooms. Living & Dining Room With Hardwood Floor & Hardwood Staircase. Open Modern Kitchen With Large Island. Many Upgrades Including High End Kitchen/Island, Quartz Counters, Flooring, Stainless Steel Appliances And Lot Of Spot Light. Masters Bedroom With 4 Pc En-Suite, Walk In Closet , Quartz Countertops In Kitchen & All Bathrooms. Bigger Windows In The Basement/Rough In For bathroom And More. (id:61476)
1067 Coldstream Drive
Oshawa, Ontario
Welcome To 1067 Coldstream Dr. This Stunning Home, Built By Great Gulf, Boasts Over 3,200 Square Feet Of Living Space. The Main Floor Features 9-Foot Ceilings, An Open Concept Kitchen With An Island And Breakfast Bar, Hardwood Flooring, And New Pot Lights Throughout. The Entire Home Has Been Freshly Painted.This House Includes Four Bedrooms And Four Bathrooms, Featuring Two Family Rooms. The Fully Finished Basement Includes Four Bedrooms And Three Bathrooms, With A Separate Entrance, Offering Rental Income Potential.The Front And Backyard Are Enhanced With Beautiful Interlock. Conveniently Located Close To Shops, Schools, Restaurants, Hwy 407, And All Essential Amenities. (id:61476)
1464 Grand Prairie Path
Oshawa, Ontario
Welcome To This Two Year Old 3 Bedroom Freehold Townhouse With A Big REC Room Located In The Most Vibrant And Much Desired North Oshawa Neighborhood. Built With Energy Efficient Features With Natural Lighting, This Home Comes With Backyard For Kids Play, Luxury Interior Features, Quality Designed Kitchen Cabinets, Granite Countertop, Large Windows, Smart Home Technology, Under-mount Double Kitchen Sink, Etc. Walking Distance To Walmart, HomeDepot, Eateries, Shops, Schools, Delpark Community Centre. Easy Access To Public Transportation. Minutes To Durham College/Ontario Tech University, HWY 407, Etc. (id:61476)
71 Crawforth Street
Whitby, Ontario
Beautiful Family Home On Private End Lot In An Excellent Location! High Ceiling In Front Entry. Living/Dining Area. Large Bay Window O/Looking Backyard. Bright Eat In Kitchen With Large Window To Walk Out To Deck. New Pot Lights. Freshly Painted. New A/C (2024). New Furnace (2024). Basement Has Additional Living Space. Beautiful Backyard With Deck. (id:61476)
212 - 1800 Simcoe Street N
Oshawa, Ontario
An excellent investment opportunity awaits at 1800 Simcoe St N, Oshawa! This fully furnished 3-bedroom, 3-bathroom unit features a modern open-concept kitchen and living area. Designed for enhanced accessibility, it includes an automatic front and primary bedroom door, plus an accessibility-friendly ensuite. Located steps from Ontario Tech University, Durham College, and amenities such as grocery stores, restaurants, parks, healthcare, public transit, and highway 407. The building offers visitor parking, rooftop amenities, meeting rooms, a fitness centre, and concierge services. **EXTRAS** All existing electrical light fixtures, all existing window coverings, all existing appliances (s/s fridge, s/s stove, s/s microwave, s/s dishwasher, washer & dryer), furniture (as detailed in attachment). (id:61476)



