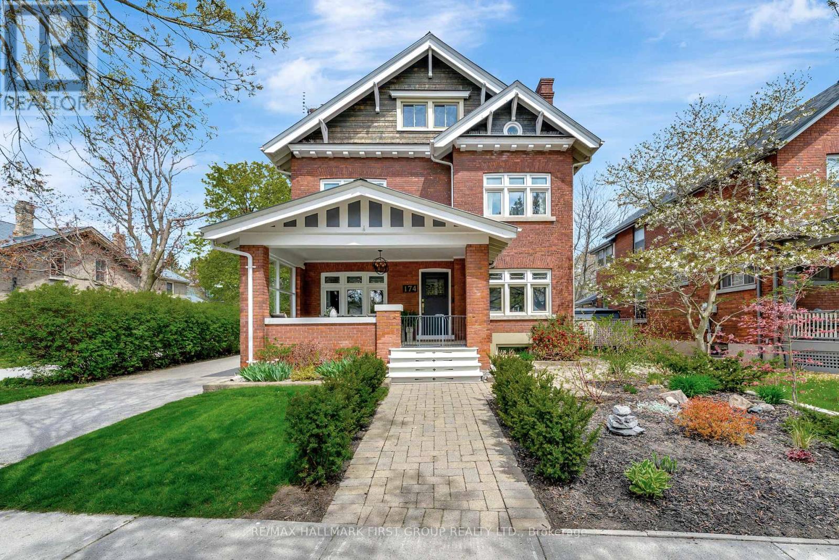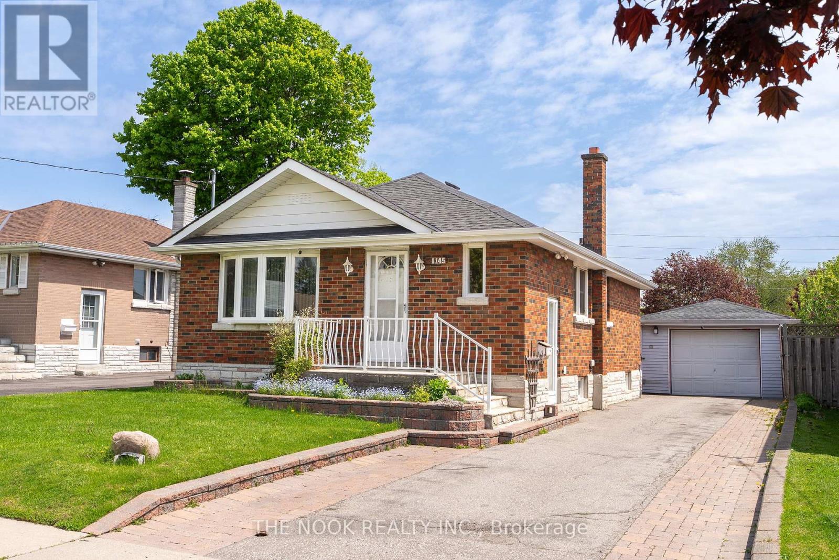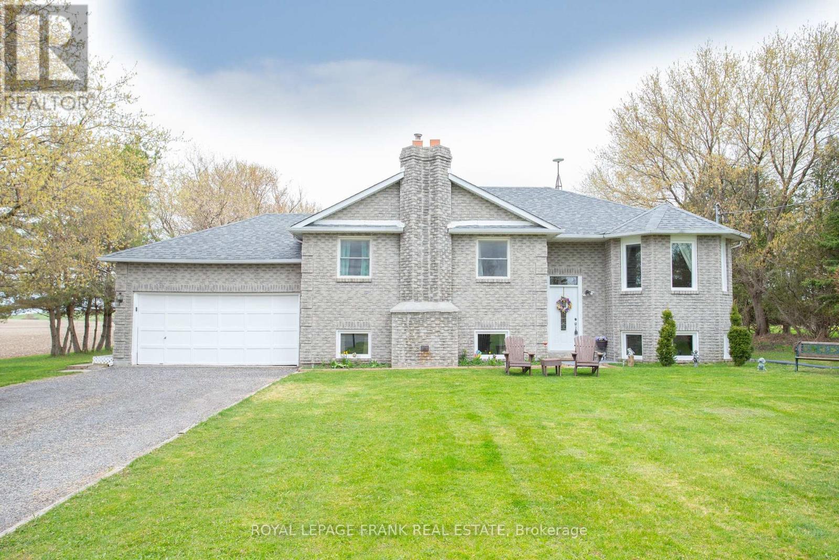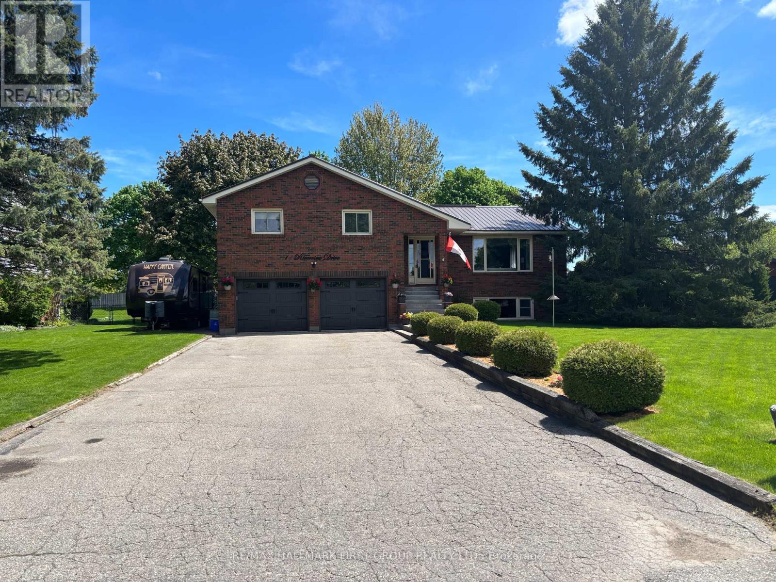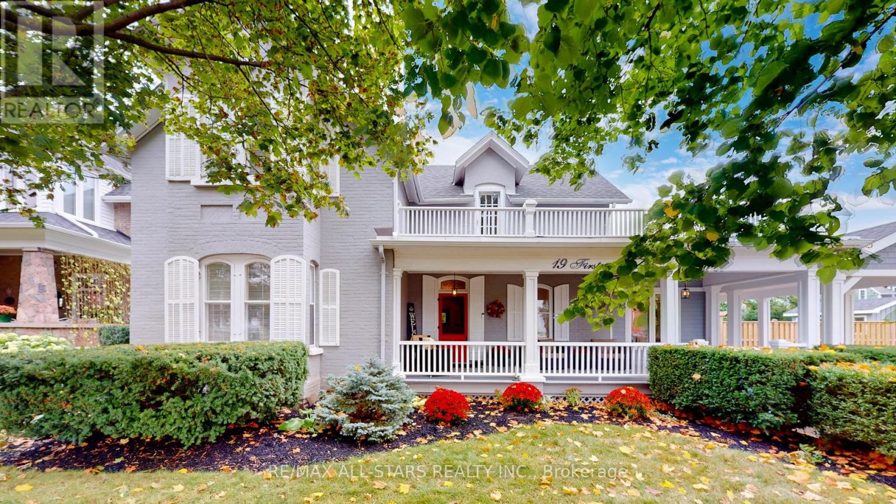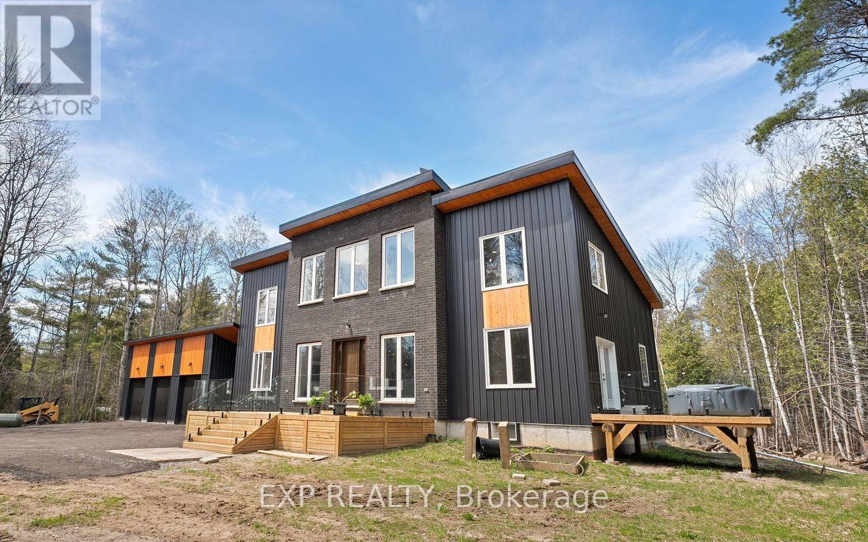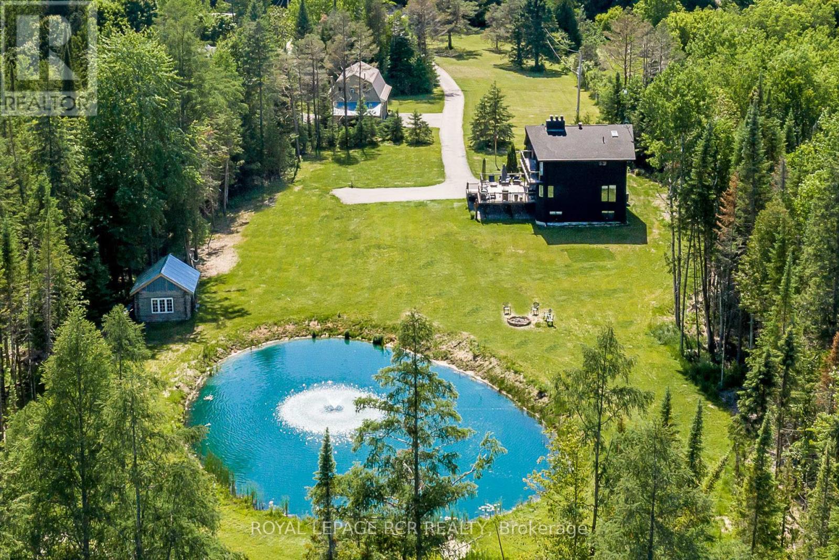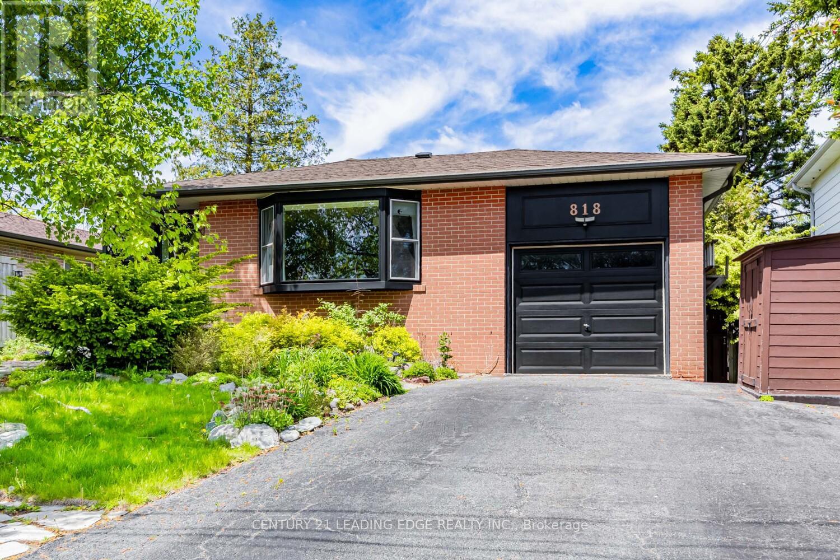39 Bayview Crescent
Cobourg, Ontario
Welcome to 39 Bayview Crescent, a spacious and thoughtfully designed side-split home offering 1,400+ sq ft of total living space, set on a quiet crescent just minutes from the shores of Lake Ontario. This fully detached home features 3 bedrooms, 2 bathrooms, a garage, and multiple living zones across four finished levels.Step inside to find a bright and inviting layout, with spacious principal rooms and large windows that flood the home with natural light. Upstairs, you'll find three generous bedrooms and a full 4-piece bathroom, while the lower level offers a cozy rec room, a convenient 3-piece washroom, and additional storage space.Outside, enjoy a private backyard with mature trees and space to unwind or garden. Located just a short walk from the lake, parks, schools, and all the amenities Cobourg has to offer, this home combines lifestyle, location, and value. (id:61476)
174 King Street W
Cobourg, Ontario
Magazine worthy-- Impeccably maintained from inside out, with modern updates, this 2.5 storey stunner is located on Cobourg's downtown strip. Known as a 'JEX', this home marries character, charm and historic appeal just steps to the Lake Ontario & the West Beach! Period details in impeccable condition are showcased throughout; stained glass windows, crown moulding, hardwood flooring, baseboard & trim! The absolute best front porch leads to the main floor which features an office/den overlooking King St., a formal living & dining room combination w/ bay windows, fireplace, warm earth tones to ground this space plus wood built in's, a pass through from the dining area to the brand new kitchen which offers soaring ceilings, built-in wall oven, quartz countertops & backsplash & functional prep space. Two guest bedrooms, a gorgeous 4pc. bathroom, access to the mature and private backyard as well as the single car garage complete this level. The 2nd floor, previously used as an in-law suite offers space to re-create the kitchen in the current gym, a 3pc. bath, access to the upper level deck overlooking the yard, a designated laundry room, 3rd bedroom and a large family room w/ hardwood flooring & bright windows. The primary suite spans the entire 3rd floor offering a modern yet sophisticated aesthetic w/ round window detail & a 4pc. ensuite with a clawfoot tub. The expansive back deck overlooks lush gardens and court yard like design. Enjoy a night on your porch, your pergola covered patio or entertaining inside with style. In the heart of it all, the curb appeal, the condition and the location are well worth the move to downtown! (id:61476)
1145 Cloverdale Street
Oshawa, Ontario
Charming Bungalow with Endless Potential in Mature Neighborhood! Welcome to this beautifully maintained 2+1 bedroom bungalow nestled on a spacious lot in a quiet, established community. Bursting with charm and natural light, this home is ideal for first-time buyers, downsizers, or savvy investors. Step inside to find bright, open living spaces and a functional layout that offers comfort and flexibility. The separate entrance leads to a finished basement featuring an additional bedroom, powder room, and a large laundry/storage area perfect for extended family, guests, or future rental income. Lots of parking in the long private driveway, plus a large, deep detached garage with electrical perfect for a workshop, studio, or extra storage. Located close to shopping, schools, parks, and transit, this home offers easy commuting and everyday convenience. Move in and enjoy, or explore the many possibilities this property offers. (id:61476)
39 Seneca Avenue
Oshawa, Ontario
Charming and fully renovated brick bungalow offering move-in ready comfort and versatile living options. This delightful home features a bright main level with three bedrooms (including a flexible room currently used as a play area), a modern renovated kitchen, and a stylish 4-piece bath. The living room boasts a large bay window for abundant natural light.Additional highlights include a 53-ft fenced lot and an attached single-car garage accessed via a breezeway, ideal for a workshop or man cave. The finished basement is divided into two areas: the main section includes a laundry room, office, cold cellar, storage, and a 2-piece bath; while a pass-through opens to a brand-new, self-contained in-law suite complete with a full kitchen, living room, large bedroom, and a 4-piece bath.This property is perfect for families seeking comfortable multi-generational living and offers ample space for both private and shared areas. Schedule your showing today! (id:61476)
71 Bluffs Road
Clarington, Ontario
Embrace an Exceptional Retirement Lifestyle in Wilmot Creek! Beautifully updated 2-bedroom lakefront bungalow in the highly sought-after Wilmot Creek Adult Lifestyle Community. This bright, spacious home features a generous living room and sunroom with bay windows, gas fireplace and an abundance of natural light. The renovated kitchen offers modern finishes and ample storage, perfect for cooking and entertaining. Step outside to your private backyard oasis with unobstructed views of Lake Ontario, complete with shaded seating areas, ideal for morning coffee or evening relaxation. Enjoy access to premium community amenities including: indoor & outdoor pools, private golf course, pickle-ball & tennis courts, on-site pharmacy & salon, clubhouse with organized activities. Located in a friendly, active adult community, this home offers more than just comfort - it provides a vibrant, low-maintenance lifestyle. Don't miss your chance to live by the lake! (id:61476)
1659 Spencely Drive
Oshawa, Ontario
Welcome Home! This beautiful 4-bedroom family gem is nestled in desirable North Oshawa, walking distance to Norman G. Powers P.S., St. Kateri C.P.S., and Maxwell Heights High School. You're also close to all the essentials, shops, restaurants, parks, theater, and more! Inside, you'll fall in love with the bright, sun-filled layout and new flooring throughout. The modern kitchen (2023) is a showstopper with brand-new stainless steel appliances and a stunning waterfall island that blends warmth, style, and functionality. Step out to your fully fenced backyard, complete with a play structure, shed, and deck the perfect outdoor setup for family fun or relaxed entertaining. Enjoy the charming curb appeal and low-maintenance landscaping that makes a great first impression all year round. Other highlights include a new roof (2019), water filtration system, and a location that's hard to beat! Only 5 minutes to the 407, 10 minutes to the 401, and close to everything you need, Home Depot, Superstore, Farm Boy, Homesense, Wal-Mart, Banks, Shoppers, LCBO and tons more. This home truly has it all modern updates, cozy vibes, and convenience at every turn. (id:61476)
4491 Mckee Road
Scugog, Ontario
Welcome home to this beautiful country property. This property has a custom built raised brick bungalow on .69 of an acre. Farm fields surround this property for ultimate privacy and relaxation. This home boasts a large eat-in kitchen with a walk-out to the 3 tiered deck. Enjoy eating breakfast looking out onto your expansive pool sized backyard. This home has 3 roomy bedrooms with 2 more bedrooms on the lower level. The family room includes a wood burning stove for those chilly winter evenings. The basement has a seperate entrance from the garage. This home is centrally located and only a short drive to Port Perry, Clarington or Oshawa. (id:61476)
11 Riverview Drive
Scugog, Ontario
Location, Location, Location! Welcome to 11 Riverview Drive, nestled in Port Perrys sought-after Cawkers Creek a picturesque neighborhood offering the perfect blend of tranquility and convenience. This charming all-brick side-split boasts three bedrooms, two bathrooms, and three levels of finished living space, ideal for families or those seeking extra room to spread out. The inviting curb appeal is matched by a large, fully fenced backyard with mature trees, providing both privacy and space for outdoor enjoyment. A double-wide paved driveway accommodates up to six vehicles, plus RV parking beside the garage perfect for adventure seekers along with a detached 12' x 16' garage/storage shed in the backyard adding versatility for hobbyists or additional storage. Step outside to a covered back patio, where you can BBQ year-round or unwind in the hot tub while taking in the serene surroundings. Positioned to capture stunning sunrises and sunsets, this home truly embraces the beauty of its location. Inside, an entertainment-sized rec room with a gas fireplace and above-grade windows offers a bright and inviting space for gatherings, newly updated 3 pc bath with glass shower & heated floor, garage access to the house, ground level laundry and much more. Whether enjoying cozy nights in or hosting guests, this home is designed for both comfort and function. Just a short stroll from recreational facilities, restaurants, parks, Lake Scugog, the hospital, and all the vibrant amenities of Port Perry, this home offers the best of in-town living with the space and serenity of a country retreat. (id:61476)
180 Northdale Avenue
Oshawa, Ontario
**OPEN HOUSE THIS EVENING 6:00 to 8:00 PM** Spacious home with quality finishes in a family friendly sought after area of North Oshawa. This home boasts stainless steel appliances and granite countertops. A large kitchen window overlooks the rear yard. The living room and dining area benefit from an oversized patio door leading to an expansive deck with custom glass and maintenance free vinyl railing and stanchions. The master bedroom has a walk in closet with custom organizers and a 3-piece ensuite. The remaining 2 bedrooms on the main level are spacious and bright. Lower level features living room combined with 2nd kitchen, 3pc bathroom and 1 bedroom with built in closet. Both levels have their own washer and dryer.This lovely home is located within walking distance to schools, public transit and many other amenities. (id:61476)
10 Wedgewood Trail
Scugog, Ontario
This unique Bayhill Model has it all! 2690 sq ft of elegant open concept living space, with 4 bedrooms, 4 bathrooms, luxury designer kitchen, hardwood flooring, quartz countertops, pot lights and 3 car garage. The luxury designer kitchen with a generous size island, pantry and quartz counter space for all your entertaining. Pick your own upgrades and colour selections through the Builder to customize your home to your style. See attached Features Sheet, Bonus Plan and Floor Plan for more details. Springwinds, located in Epsom is a rare gem in a prestigious and private enclave of luxurious estate homes. Surrounded by green space and minutes from downtown Port Perry. (id:61476)
19 Vern Robertson Gate
Uxbridge, Ontario
Stunning Modern 4 Bed 4 Bath Townhome With A Walk Out Basement Backing Onto Ravine! Just Over A Year Old, This Beautifully Upgraded Brick & Stone Double Car Garage Townhouse In Montgomery Meadows By Venetian Development Group Offers The Perfect Blend Of Luxury And Functionality. Enjoy An Open Concept Layout With Soaring High Ceilings, Smooth Ceilings, And Tall Doors Throughout The Main Floor. The Spacious Great Room Features A Cozy Built-In Fireplace And Walkout To A Deck With Unobstructed Ravine Views. The Chefs Kitchen Boasts A Stylish Quartz Countertop, Breakfast Bar, Stainless Steel Appliances, Built-In Microwave, Backsplash, And Two-Tone Cabinetry. Two Generously Sized Bedrooms On The Main Floor, Each With Ensuite Bathrooms, Including A Primary Retreat With Coffered Ceilings, His & Hers Walk-In Closets, And A 4-Pc Ensuite. Upstairs Offers Two More Bedrooms, A Full Bath, And An Open Loft Area Overlooking The Main FloorIdeal For A Home Office Or Lounge. Additional Features Include Upgraded Flooring And Tiles, Oak Staircase With Iron Pickets, Main Floor Laundry, Upgraded Bathrooms And Convenient Garage Access From Inside. The Walkout Basement Features High Ceilings, Large Windows, A Cold Cellar, And Endless Potential. Finished With Zebra Blinds And Upgraded Light Fixtures Throughout. Situated In A Prime Location, Just Steps From Shops, Scenic Parks & Trails, Schools, And Nestled Next To Foxbridge Golf & Country Club, This Home Truly Checks All The Boxes. Dont Miss Your Chance To Make 19 Vern Robertson Yours. **EXTRAS** S/S Fridge, S/S Stove, S/S Dishwasher, Washer, Dryer, All Light Fixtures & CAC. Hot Water Tank Is Rental. (id:61476)
86 Beechwood Avenue
Brock, Ontario
Pride of Ownership Shows in this Beautiful 2 + 1 Bedroom, 2 Bathroom Family Home Located at the End of a Premium Cul-De-Sec Lot, Frontage is 42.91 at the Road & 85.01 at the Back of This Large Pie Shaped Lot. This Property has all the Space You'll Need, Walk into the Spacious Front Entry With Vinyl Flooring & Dbl Closets, Main Floor Layout Flows From the Large Open Living Room & Dining Room With Strip Hardwood Floors Into the Large Kitchen with Lots of Cupboard Space, Garden Door Walkout to Your Newer Deck With Covered Dining Area & Gas Hook Up for the BBQ Plus a Fully Fenced Rear Yard for the Kids or Pets!, Finished Recreation Room With Corner Gas Fireplace, Games Table & Bar, Lots of Storage Space & Large Laundry Room W/Newer Machines, 3rd Bdrm Down Offers a 2 Pc Bath W/Plumbing & Space to Add a Shower if Needed, This Home has Been Lovingly Cared for & It Shows, Bonus Stair Lift to the Basement is Included. Waterfront Access to Lake Simcoe at the End of the Street Through the Deeded Access Path for Swimming, Kyaking or Canoeing! Or Just Walk to the Water to Further Enjoy the Beautiful Western Sunsets that Simcoe Provides. 30 Mins to 404 for Easy Commute. (id:61476)
19 First Avenue N
Uxbridge, Ontario
Welcome home to 19 First Ave! This (Circa 1890) classic colonial revival Victorian features an intriguing blend of period details and new age amenities. Boasting striking curb appeal, this beauty sits majestically on a 68' x 198' beautifully treed lot on one of Uxbridge's most iconic and historically significant streets. Relax and sip your favorite beverage on the welcoming covered porch while engaging with the neighbours passing by. The magnificent back yard is showcased by the tiered composite deck overlooking the stone patio with hot tub. This multipurpose entertainment oasis is conveniently serviced by a hydraulic pass thru "bar" window with Phantom screen located off the kitchen. Pool lovers will appreciate the expansive remaining yard in which to install a pool and reap the sunny benefit from the southern exposure. In 2020 a primary bedroom suite was constructed with a California Closets dressing room, 5 pc "spa like" ensuite and gorgeous bedroom with vaulted beamed ceiling, locally sourced whitewashed barn board feature wall with custom mantle and electric fireplace, hardwood floor and French doors with built-in blinds and Phantom screens leading to the awaiting hot tub. 2022 saw a custom renovation to the existing kitchen by Aurora Kitchens which doubled its size and implemented all the features and upgrades that any top Chef would insist upon. Pride of ownership investment into the property continued this past year with the addition of a two-vehicle carport architecturally designed to blend seamlessly with the Victorian lines of the home's front elevation. New matching porch columns and railing were also installed. New period appropriate storm windows were installed except for one on the front porch which is original to the home. A Generac "Whole House" backup generator installed in 2023 provides guaranteed power in an outage. Leave your vehicle parked and enjoy your relaxing short walk to many of the downtown's fine restaurants and the famous Roxy Th (id:61476)
389 Concession 2 Road
Brock, Ontario
Experience The Perfect Blend Of Rustic Charm And Modern Sophistication In This New Custom-Built 2-Storey Home, Nestled On A Peaceful And Private 10-Acre Property Just Minutes From Uxbridge. Surrounded By Nature, This Unique Home Offers The Ideal Balance Of Luxurious Living And Outdoor Adventure, With Scenic Trails And A Tranquil Stream To Explore. Soaring 26-Ft Ceilings And Floor-To-Ceiling Windows Fill The Open-Concept Kitchen And Great Room With Natural Light, While Rich Wood Accents And Quartz Finishes Add Warmth And Elegance. The Main Floor Features Two Spacious Bedrooms In Separate Wings For Privacy. The Primary Retreat Includes A Spa-Like Ensuite And Private Deck Walk-Out; The Second Bedroom Has Access To The Shared Back Deck. Upstairs Offers Two More Bedrooms, An Exercise Room, And A Flexible Office/Media Space. Enjoy Outdoor Living With Front And Back Decks, A 3-Car Drive Through Garage With 9 Ft Doors & 100 Amp Service, Main Floor Laundry, And Nearly 1600 Sq Ft Of Unfinished Basement Space Ready For Your Vision. A Rare Opportunity To Enjoy Space, Privacy, And Nature. Truly One Of A Kind! (id:61476)
10169 Concession 3 Road
Uxbridge, Ontario
Wow! 12 acres, recently renovated 4 level side split with finished basement with huge above grade windows, 5 garages (2+3) car garage, pond and detached 1600sf two-storey 3 car heated workshop/garage with partially finished 3 room loft, water, 3 overhead doors, man door and numerous windows, within minutes to amenities. This unique residence features four bedrooms, two upstairs and two downstairs, vaulted ceilings, huge great room and family size stylish kitchen with centre island providing ample space for family and guests. The primary suite is a luxurious retreat, boasting a 12-foot vaulted ceiling, a walk-in closet, a private balcony overlooking the pond, and a spa-like 5-piece ensuite with a skylight, sauna, and his-and-her sinks. The second upstairs bedroom also features a 12-foot vaulted ceiling, a double closet, and a walkout to the balcony. The spacious great room, with its impressive 12'10" vaulted ceiling, laminate flooring, and a gas stonecast fireplace, creates a warm and inviting atmosphere. The basement, with huge above-grade windows, offers two additional bedrooms, a 3-piece bathroom, and a recreation room with direct access to the attached 2-car garage. The detached 3 car workshop/garage with loft offers numerous possibilities for home business, studio or entertainment. Enjoy the perfect blend of rural tranquility and convenient access to amenities. Downtown Mount Albert is just minutes away, while Uxbridge, with its hospital, shopping, and diverse amenities, is a short 14-minute drive. Additionally, Newmarket/Aurora and Hwy 404 is within an 18/20 minute drive. Experience the ultimate in private, country living at this exceptional Uxbridge property that offers numerous possibilities. (id:61476)
245 Sprucewood Crescent E
Clarington, Ontario
Welcome to this beautifully maintained freehold townhome offering the perfect blend of space, style, and comfort. This impressive property features 3 spacious bedrooms, including a primary suite with an ensuite bathroom and walk-in closet. With 4 bathrooms with one on every floor.The finished basement is a true standout, boasting a sleek wet bar, ideal for entertaining or creating the ultimate rec room or home theater space. Whether you're hosting friends or enjoying a quiet night in, modern finishes, and a thoughtfully designed layout make this home move-in ready. Enjoy the low-maintenance lifestyle of a townhome with the freedom of freehold ownership with low maintance $172.63 Maintenance Fee Includes Snow/Garbage. (id:61476)
39 Handley Crescent
Ajax, Ontario
Welcome to 39 Handley Crescent A Stunning Home in Ajax's Coveted Lakeside CommunityStep into elegance and comfort at 39 Handley Crescent, a beautifully maintained residence nestled in the desirable Ajax Lakeside neighbourhood. This impressive home offers a perfect blend of stylish upgrades and practical family living just steps from the lakefront and scenic walking trails.At the heart of the home lies a fully upgraded chefs kitchen, featuring gleaming quartz countertops, premium stainless steel appliances, and a custom tile backsplash. Designed for both functionality and flow, the kitchen opens seamlessly into a spacious family room ideal for entertaining or relaxing with loved ones with direct access to a backyard deck perfect for summer gatherings.The dramatic two-storey foyer makes a bold first impression, leading into a sun-filled living room with rich hardwood floors and an upgraded staircase, open to a formal dining area ideal for hosting.Upstairs, you'll find three generously sized bedrooms. The primary suite is a private retreat complete with a walk-in closet and a stylish, updated 3-piece ensuite. The additional bedrooms offer triple closets for ample storage, with one enjoying access to a charming balcony overlooking the front of the home.The unspoiled basement offers incredible potential whether you envision a recreation space, home office, or additional living area, its ready for your personal touch.Located just moments from Lakeside trails, the lakefront, parks, a splash pad, community centre, and public transit, this home also provides easy access to Highways 401 & 412, Ajax and Whitby GO Stations, as well as local shopping and dining options.Whether you're a growing family or simply seeking an exceptional lifestyle in one of DurhamRegions most desirable neighbourhoods, 39 Handley Crescent is a must-see. Don't miss your opportunity to call this lakeside gem home. (id:61476)
31 Bellwood Drive
Whitby, Ontario
Welcome to 31 Bellwood Drive, Whitby! From the moment you arrive, you'll be impressed by the thoughtful renovations and stunning curb appeal of this beautifully updated home in a highly sought-after, family-friendly neighbourhood *** With over $128,000 in recent renovations *** A professionally landscaped front walkway leads into a bright, open-concept living space that has been fully renovated with modern upgrades throughout. The renovated kitchen offers ample cupboard and counter space, and overlooks your private, fully fenced backyard - ideal for everyday living and effortless entertaining. A separate side entrance provides easy access to the yard, making barbecuing a breeze. A renovated staircase with iron spindles leads upstairs to three generously sized bedrooms. The oversized primary bedroom overlooks the backyard and features a walk-in closet, makeup vanity with sink, and direct access to 4-piece bathroom. The fully finished basement boasts high ceilings, a walk-out to the deck, and plenty of storage space - perfect for a rec room, office, or play area! Enjoy spectacular south exposure in the beautifully landscaped backyard, complete with perennial gardens, a deck with covered gazebo, storage shed, and lush green grass, perfect for kids and pets to play. This home offers style, space, and smart updates - everything you've been looking for and more! Please see the full list of upgrades attached to the listing. **Walkout Basement Offers InLaw Potential** ** This is a linked property.** (id:61476)
112 Scottsdale Drive
Clarington, Ontario
This impressive 2-story home offers modern updates and a convenient location near schools, parks, and transit. The main floor features an impressive 2-story foyer and updated flooring, creating a welcoming and stylish living space. The remodeled kitchen provides ample space for cooking and entertaining, complemented by a gas stove and stainless steel appliances. A large deck with a gazebo extends from the kitchen, perfect for outdoor gatherings. Upstairs, the primary bedroom suite has been beautifully renovated, and the additional bedrooms feature new vinyl flooring. Wi-Fi access points are installed in the primary bedroom, living room, and basement. Ethernet is available in all rooms. The finished basement adds versatility with a 3-piece bathroom and 2 extra bedrooms. UPGRADES: The kitchen was remodeled in 2021, and the primary ensuite was renovated in 2021. The main floor flooring was updated, and new vinyl was installed upstairs. New carpeting was added to the stairs. The roof was replaced in 2017. (id:61476)
5 Toulouse Street
Whitby, Ontario
Welcome to 5 Toulouse Street, Whitby - A Modern Gem with Income Potential! This beautifully upgraded 4-bedroom home offers nearly 3,000 sq. ft. of above-grade living space, plus a fully finished basement with a legal 2-bedroom apartment and separate entrance at the back - perfect for multi-generational living or rental income. Situated in a desirable family-friendly neighbourhood, this spacious home features an open-concept layout, high ceilings, and elegant finishes throughout. The chef-inspired kitchen boasts granite countertops, stainless steel appliances, and a large island - ideal for entertaining. Upstairs, the oversized primary suite includes a spa-like ensuite and walk-in closet, while each additional bedroom enjoys access to a full bathroom. The legal basement apartment includes its own kitchen, laundry, 2 bedrooms, full bathroom, and a private entrance - offering excellent rental income potential or comfortable guest accommodation.Close to schools, parks, shopping, and major highways, this turnkey home blends luxury, space, and practicality in one exceptional package. (id:61476)
818 Sanok Drive
Pickering, Ontario
Welcome To 818 Sanok Drive, Located In The Highly Desirable Frenchman's Bay Community. This All Brick Spacious Bungalow Offers An Updated Kitchen, A Living And Dining Room For Entertaining And 3 Well-Appointed Bedrooms. This Finished Basement Has A Recreation Room With A Wet Bar, A 3pc Bathroom And 2 Additional Bedrooms. (id:61476)
24 Philips Road
Whitby, Ontario
This is the one! If you're dreaming of country living without sacrificing city convenience, your search ends here. This charming 4-bedroom, 2-bathroom two-storey home is nestled on nearly an acre of land and offers the perfect blend of privacy, space, and location. Step into a sun-filled family room with gleaming hardwood floors and a large picture window that brings the outdoors in. The space flows seamlessly into a dining room with peaceful backyard views, ideal for hosting family meals or quiet dinners. The country-style kitchen features a bar seating area and overlooks the expansive yard perfect for enjoying your morning coffee or keeping an eye on the kids. Unwind in the separate cozy living room, complete with a fireplace, hardwood floors, and walk-out access to your backyard oasis. Whether you're entertaining guests or enjoying quiet nights in, this home has room for it all. The double-car garage with interior access adds both practicality and convenience, and there's plenty of room for multiple vehicles in the driveway. You'll also find a separate barn with electrical and an additional well, making it an ideal space for a workshop, hobby area, or extra storage. Just across the street, you'll find a park with a basketball court, and right next door is the Heber Down Conservation Area with trails waiting to be explored. The location couldn't be better, only five minutes from the 407 and 412, ten minutes from the 401, and just seven minutes from the brand-new community centre packed with recreation and activities. You're also close to shopping, schools, and the site of the future hospital. This is the perfect home for a growing family that wants space, nature, and the convenience of nearby amenities. Click on Multimedia for video, aerial views, floorplans, and photos. (id:61476)
2538 Rosedrop Path S
Oshawa, Ontario
Beautiful And Spacious End Unit Townhouse, over 1800Sq Ft With Outdoor Space With 2 Entrances, W/O To Large Balcony From Living Area. In High Demanded Windfields Community. Great Opportunity For Investors Or First Time Home Buyers. Close Distance To Mall, Shops, Restaurants, Banks, Mins To 407 & 412, Walking Distance To Ontario Tech University & Durham College (Potential Student Rental Opportunity), Soccer Dome, Ice Rink. 4Bedroom, 3Bath, 2 Balconies. Maintenance fee $238 For Snow Removal, Garbage, Bldg Insurance. (id:61476)
100 Ashbury Boulevard
Ajax, Ontario
Spectacular Lakeside Living Backing onto Protected Greenbelt!!! 4+1 Bedrooms | 6 Bathrooms | Over 4,200 Sq Ft of Living Space. Welcome to an exceptional opportunity in Ajax sought-after Lakeside community, where tranquility and nature blend in perfect harmony. Located on a premium, oversized corner lot at the end of a quiet cul-de-sac, this stunning home offers over 3,000 sq ft above grade, plus a professionally finished basement. With rare privacy and direct access to nature, this property offers unmatched peace and just steps from the waterfront. From the moment you arrive, the widened natural stone entryway sets the tone: quality craftsmanship, thoughtful upgrades, and spacious design for elegant yet functional living. The main floor features rich hardwood flooring and abundant natural light. A grand formal dining room is perfect for special occasions, while the sun-filled living room and oversized family room offer space to relax and entertain. At the heart of the home is a chef-inspired kitchen with sleek cabinetry, granite countertops, and a large centre island, ideal for family meals and gatherings. Upstairs, all bedrooms include renovated bathrooms, combining comfort and convenience. The finished basement expands the living space with a massive recreation and entertainment area, built-in kitchenette, full gym, three-piece bath, and a fifth bedroom with ensuite, perfect for guests or multigenerational living. Step outside to a private backyard retreat with a spacious deck overlooking protected green space, custom stone patio, beautifully landscaped gardens, and an above-ground saltwater pool to enjoy the summer to the fullest. Direct access to the scenic Lakeside Trail brings the outdoors to your doorstep. Experience the ultimate in Lakeside living. Your dream home awaits. (id:61476)



