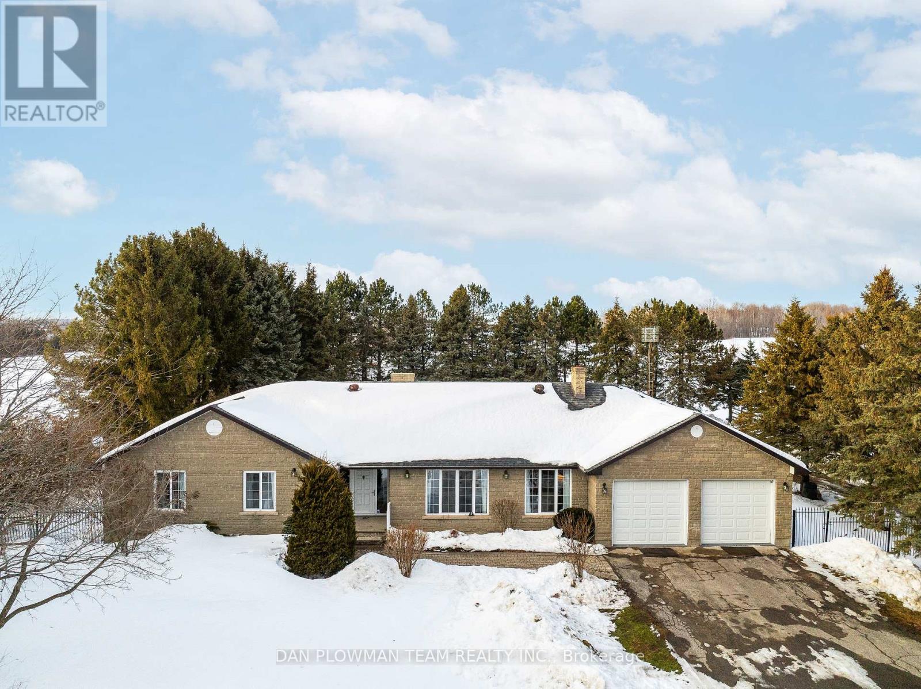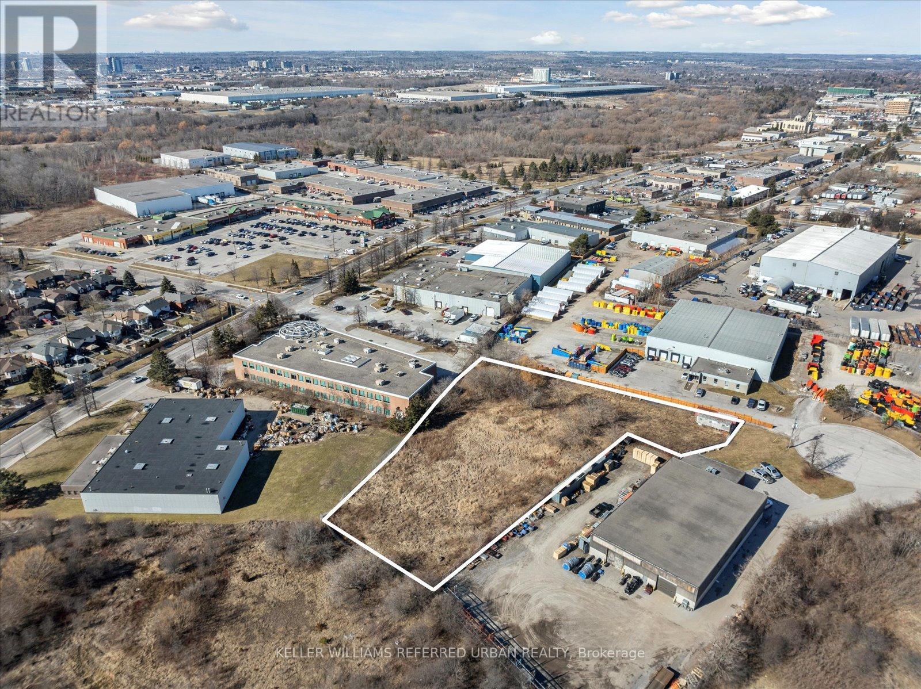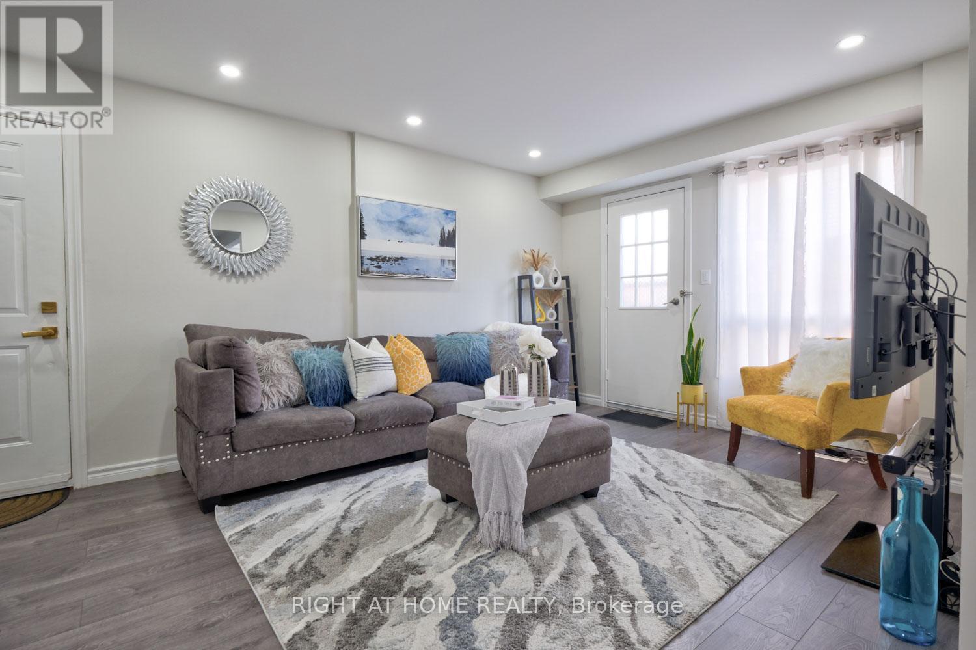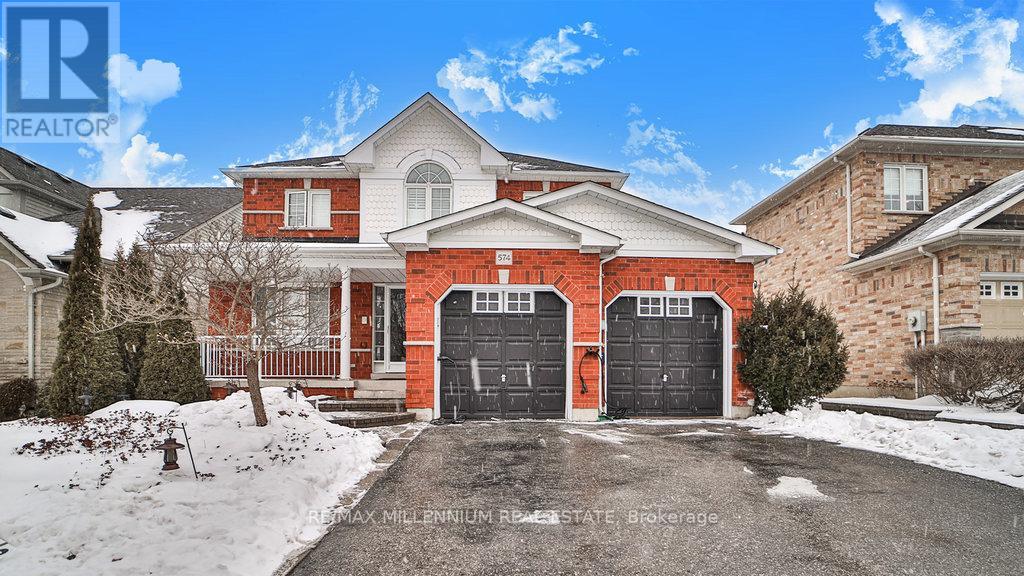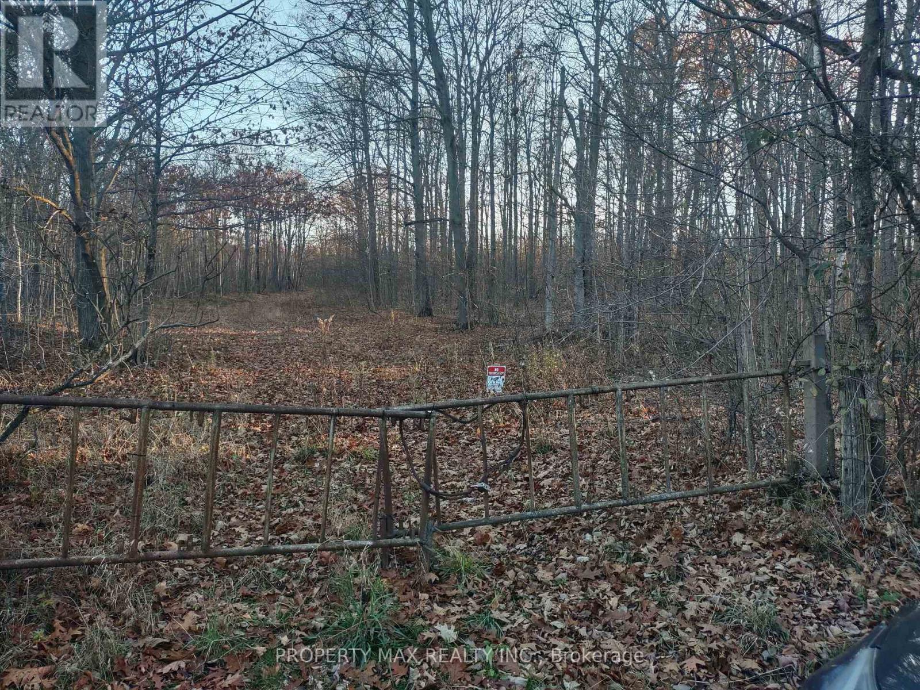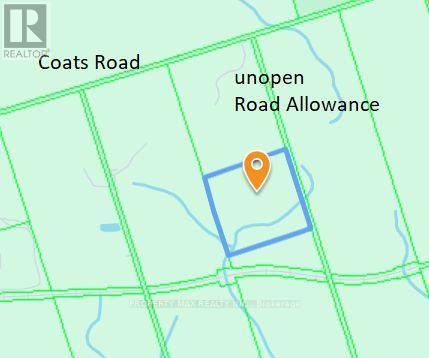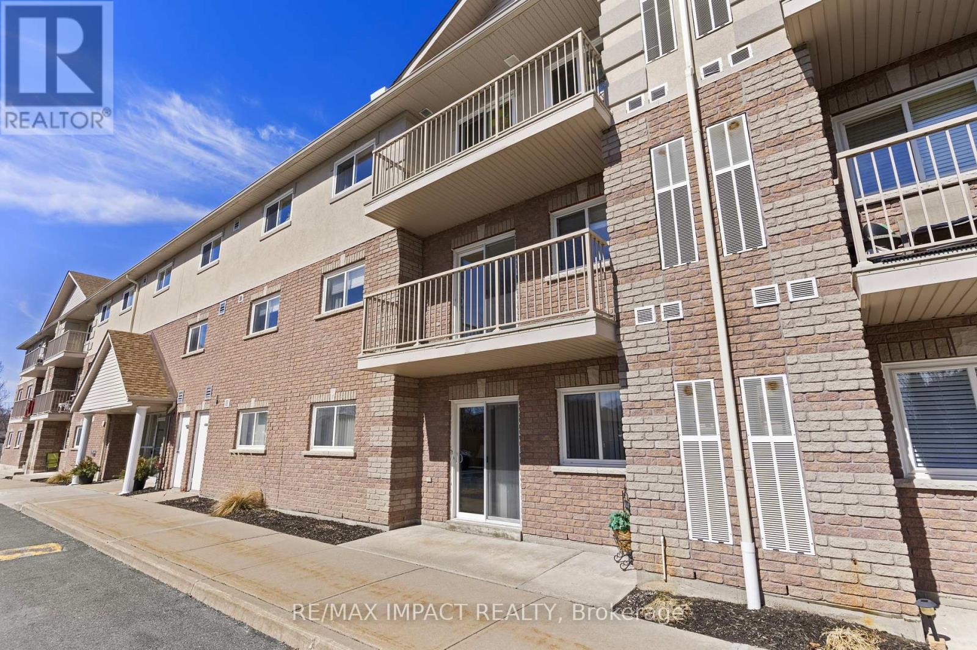1902 Concession 9 Road
Clarington, Ontario
Set On 56 Acres Of Picturesque Land, This Stunning Custom Built Home Features Approximately 5000 Sq Ft Of Living Space. With 3+2 Bedrooms And 4 Bathrooms, It Is Perfect For Entertaining And Embracing Country Living. Spend Sunny Summer Days Exploring The Vast Property, Getting Lost In Nature, And Enjoying The Peace And Privacy This Incredible Setting Offers. Inside, The Main Floor Boasts Beautiful Hardwood Floors Throughout, With A Natural Field Stone Fireplace In The Great Room And A Walkout To The Maintenance Free Deck And Expansive Yard. A Formal Dining Room With French Doors And Large Windows Creates An Elegant Space For Hosting. The Updated Eat-In Kitchen Features Stone Counters, A Built-In Microwave And Oven, A Large Center Island And Breakfast Bar, And A Cooktop, Offering A Perfect Spot To Enjoy Breakfast With Serene Views. A Spacious Family Room Off The Kitchen Is Filled With Natural Light. The Primary Suite Includes A Renovated 4-Piece Ensuite With A Glass-Walled Marble Tile Shower And A Standalone Soaker Tub. Two Additional Generously Sized Bedrooms Complete The Main Level. The Lower Level Has Above Grade Windows And Features A Large Living Room With A Natural Field Stone Fireplace, Two Additional Bedrooms, A Second Kitchen, A Workshop, A 3-Piece Bathroom, Cold Cellar, And Separate Entrance. A Two-Car Garage Offers Direct Access To The Main Floor And A Separate Entrance To The Basement. Additionally, A Detached Barn/Workshop With Water And Hydro Provides Ample Space For Hobbies, Projects, Or Storage. Whether You're Entertaining Guests, Unwinding By The Fireplace, Or Simply Wandering The Rolling Landscape, This Is A True Country Retreat Where You Can Get Lost In Nature While Staying Close To Home. (id:61476)
10 Chisholm Court
Ajax, Ontario
Attention builders, investors, and developers! This expansive 66,348 sq. ft. lot in the rapidly growing city center of Ajax presents an exceptional opportunity. Zoned for versatile commercial use, it accommodates a wide range of businesses, including retail sales outlets, construction or distribution warehouses, dry cleaning, machinery sales and rentals, light manufacturing, offices, and storage facilities. Adding to its appeal, this site is fully licensed and city-approved for a Car Repair Hub, making it a rare find in the GTAs booming automotive service industry with a 20% YoY appreciation. Designed for efficiency and profitability, the 23,143 sq. ft. approved site plan allows for 10 state-of-the-art mechanical shops, featuring 18 high-efficiency service bays and parking for 55 vehicles. The property boasts ten spacious units, which can be combined for larger body shops or repair centers, offering flexibility to suit your business needs for a cutting-edge automotive repair facility. This investment is of impressive scale with an optimized planned layout for a motor vehicle repair complex. With all necessary zoning and permits in place, it represents a ready-to-go opportunity for rapid development and quick market entry (id:61476)
68 - 960 Glen Street
Oshawa, Ontario
Imagine living in a, family-friendly home in a wonderfully safe neighborhood, where comfort and security blend seamlessly with style. Enjoy walking distance to a bus stop and easy access to the 401, schools, and shopping centers for unmatched convenience. Welcome to this beautifully renovated home featuring a stunning kitchen, updated flooring, and freshly painted walls. An outdoor pool adds significant value, enhancing your lifestyle. Inside, the spacious primary bedroom features a walk-in closet that displays luxury. The finished basement provides flexible space, perfect for a 4th bedroom or as a recreational area for your enjoyment. (id:61476)
574 Clearsky Avenue
Oshawa, Ontario
Huge lot ! Located in the highly sought-after North Oshawa, this charming family home is designed with comfort and style in mind. It boasts 3 generously sized bedrooms (including a master with a private ensuite), a Den, and an additional bedroom and space in the beautifully NEW ! finished custom basement. Built by Halminen Homes as their model home, this property is a true showcase of craftsmanship and quality. Recent updates include a new roof, furnace, air conditioning, fridge, dishwasher, and stove. Throughout the home, youll find custom shutters, fresh paint on both the main floor and basement, and upgraded electrical with 200amp service plus a 60amp panel in the heated garage, which also includes an exhaust system ideal for the car enthusiast! The garage also features 2 NEMA 14-50 plugs, allowing you to charge two electric vehicles at once. Outside, enjoy a custom deck in the backyard. With bathrooms on every level, this home is perfect for a growing family. It's conveniently located near schools, public transit, the hospital, and essential shops and services. This property is a must-see! (id:61476)
49 Walter Clifford Nesbitt Drive
Whitby, Ontario
Discover this stunning 3 year-old brick and stone detached home, featuring the spacious Penhill model with 2250 sq. ft. of living space and a double-car garage. Located in a safe and family-friendly neighborhood, this home boasts an inviting main floor with a large foyer, a formal dining room, and a cozy family room with a fireplace. The gourmet kitchen is a chef's dream, complete with quartz countertops, stainless steel appliances, and upgraded cabinetry. Upstairs, all bedrooms are designed with ensuite bathrooms, and a convenient laundry room is perfectly situated on the second floor. Elegant finishes include hardwood flooring throughout, upgraded window coverings, and modern light fixtures. The fully finished basement with a separate entrance and cold cellar provides additional potential for living space or rental opportunities. Outside, fully fenced backyard. With the remaining Tarion warranty & lots of upgrades, this home offers comfort and peace of mind for years to come. (id:61476)
40 Hurd Street
Oshawa, Ontario
Welcome to 40 Hurd St, a secluded haven less than one hour from downtown Toronto. Escape the hustle and bustle of the city and immerse yourself in this tranquil and well maintained landscape. The main residence boasts 3 bedrooms and bathrooms and all the amenities you would expect from a modern residence. Lounge in the peaceful backyard by your swimming pool and outdoor dining area, perfect for relaxing with your family or hosting large gatherings. The garden awaits your personal touch with plenty of room to grow all of your favorite herbs and vegetables. Beyond the main home the property includes a 2-story lodge for events, a cabin overlooking the pond, a 6-bay barn-style garage with a 2nd story loft and a large workshop that can handle any hobby you have a in mind. Enjoy fishing for Trout on your large private ponds, long walks or ATV riding on your private maintained trails that run through your own forest abundant with wildlife. **EXTRAS** The property enjoys a partial commercial zoning that would allow you to run a business on the property should you choose to do so. Please see the virtual tour for many more photos to better appreciate everything this property has to offer. (id:61476)
1195 Coates Road E
Oshawa, Ontario
Wonderful parcel of land located in North Oshawa. Approximately 53.365 acres with lots of privacy, nature, and wildlife. Long driveway with a gravel road, lined with many mature trees. There is an existing structure that can be used for sports, hunting, and recreational activities. Land was previously used for a successful paintball business. Zoning allows for one dwelling to build your dream estate home. Buyers to do own due diligence. Parcel can be purchased alone or in conjunction with 5050 Grandview Rd for a total of 90.55 acres. Vendor buy-back financing available. **** EXTRAS **** Structure (38054336) **EXTRAS** Structure (id:61476)
5050 Grandview Street N
Oshawa, Ontario
Excellent opportunity to hold land in North Oshawa, very Close to Port Perry (37.31 acres). This land is very private with the potential for farming, hunting, or private enjoyment. Zoning allows for one dwelling to build your dream estate home. Buyers to do own due diligence. Parcel can be purchased alone or in conjunction with 1195 Coates Rd for a total of 90.55 acres. Vendor buy-back financing available.**** EXTRAS **** None (38054340 **EXTRAS** None (id:61476)
26 Furniss Street
Brock, Ontario
Stunning Detached Home, Full Brick, Almost 3000 Sqft, Open Concept Ground Floor Layout With High Ceiling, Quality Hardwood Flooring Throughout The Main Floor, Staircase And Upstairs Hallway, Upgraded 24 X 24 Peralto Tiles In The Grand Foyer, Kitchen. Breakfast Area And 12 X 24 Peralto Tiles In Ground Floor Washroom And Mudroom, 4 Large Bedrooms, 4 Full Washrooms, An Office (Den) On The Main Floor With An Attached Full Washroom With Glass Shower, Master Bedroom With 5 Piece En-Suite His/Her Quartz Counter Sinks. W/I Closet, 2nd Bedroom With 4 Piece En-Suite, Kitchen Upgrades With A Lot Of Cabinet Storage Space, Quartz Top, And Centre Island, Zebra Blinds, New Light Fixture, 4 Cars Parking Driveway. Walking Distance To School/Amenities, Close To Lake Simcoe Beaches. (id:61476)
16 - 1720 Simcoe Street
Oshawa, Ontario
**Welcome Home** Location, Location, Location! Incredible Furnished Corner Unit, 3 Bedroom Modern Condo Townhouse with Plenty of Natural Light. Each Bedroom has their own 4pc Ensuite Bathroom! The Home Showcases an open concept Kitchen with Island/Breakfast Bar Overhang, Tile backsplash, Stainless Steel Appliances + More. Walking Distance to Durham College, UOIT, Convenient Central Location, Just Minutes to Highway 407, Costco, Shops, Restaurants, Transit. (id:61476)
203 - 841 Battell Street
Cobourg, Ontario
This well-maintained, south-facing condo offers abundant natural light and is ideally located close to golf courses, the dog park, and just a short walk to downtowns vibrant shops and restaurants.Inside, the spacious kitchen features ample cabinet space, perfect for all your culinary needs. Host guests in the elegant formal dining room or relax in the large living room. Both bedrooms are generously sized, ensuring comfort and privacy. The four-piece bath adds a touch of luxury to your daily routine.Enjoy the convenience of in-suite laundry and additional storage with your own locker. Step outside and unwind on your private balcony, where you can enjoy many sunny days and peaceful evenings.This condo offers the perfect blend of comfort, convenience, and lifestyle. Dont miss out on this fantastic opportunity! (id:61476)
401 - 1 Queen Street
Cobourg, Ontario
Experience the charm of Cobourg's waterfront district in one of its most sought-after locations. This beautifully renovated 2-bedroom, 2-bathroom condo offers expansive windows with western exposure, showcasing stunning views of the Cobourg Marina and Lake Ontario. Fully remodelled in 2019, the kitchen features elegant stone countertops, stainless steel appliances, and a modern design. The open-concept dining and living area is complemented by custom built-in shelving and a sleek fireplace, creating a perfect space for relaxing or entertaining. The primary suite boasts views of Cobourg's quaint downtown, a spacious walk-in closet, and a full ensuite. A rare private garage with built-in storage adds both convenience and value. Nestled in a boutique building, this condo is just steps from Cobourg's vibrant downtown and waterfront, offering easy access to the best amenities the area has to offer. Don't miss this opportunity to own a beautifully updated unit in Cobourg's waterfront district! (id:61476)


