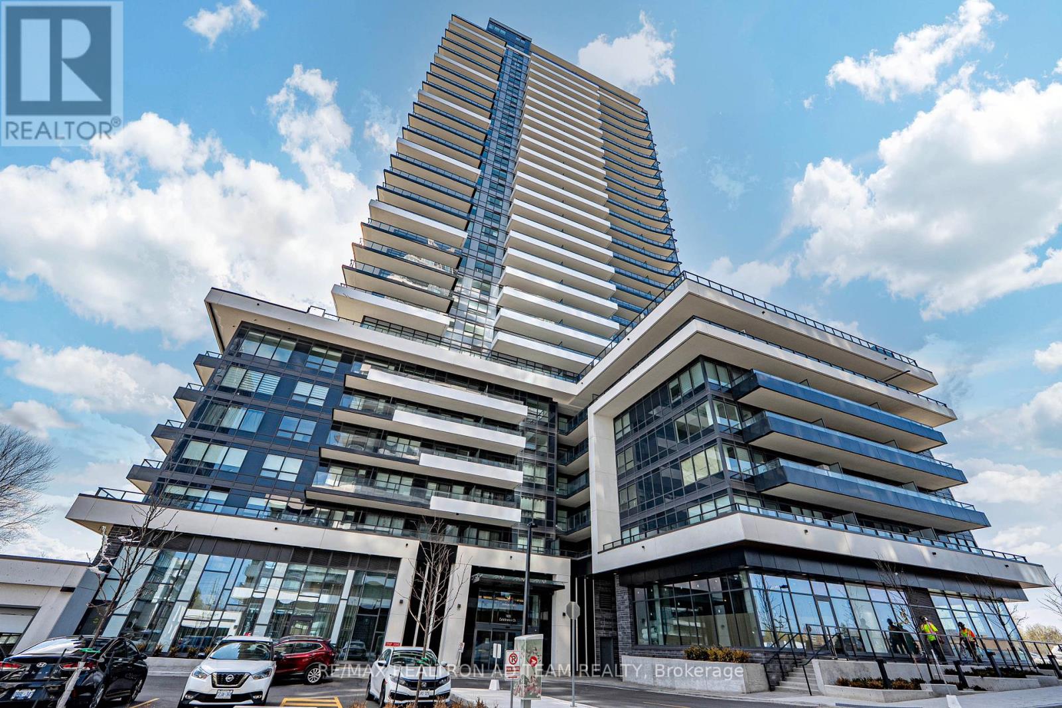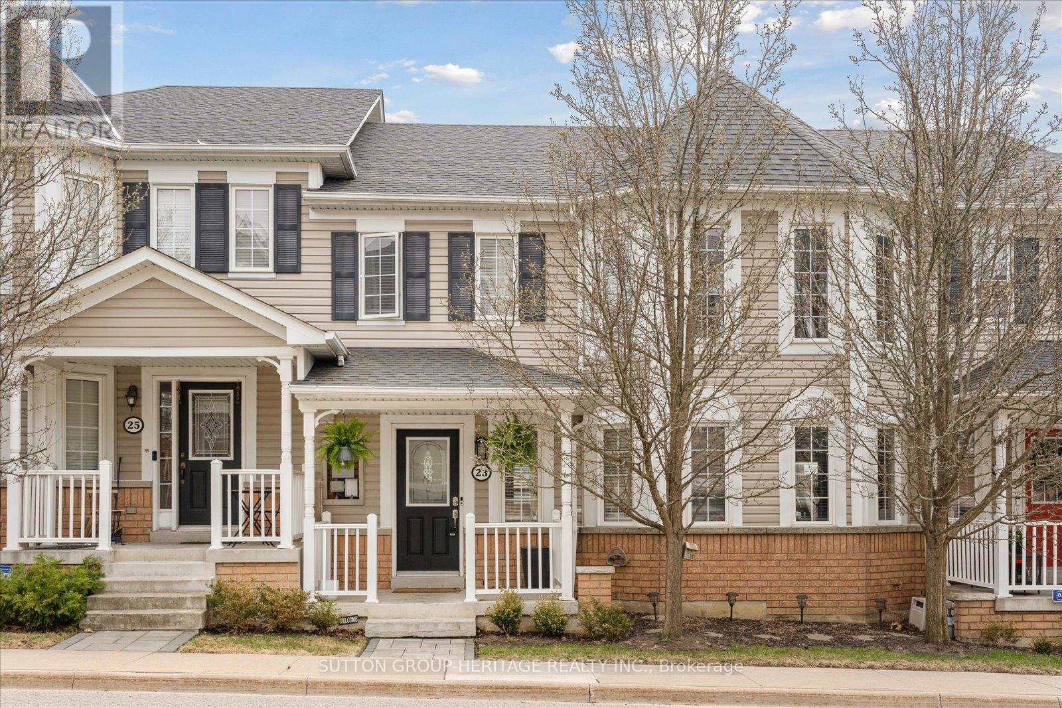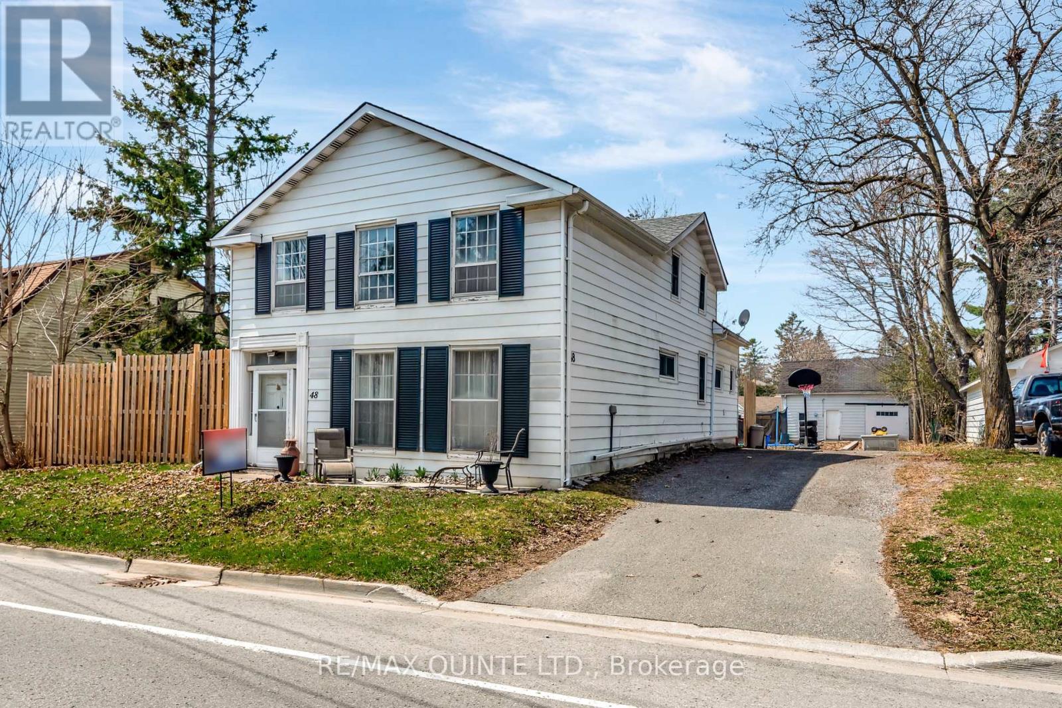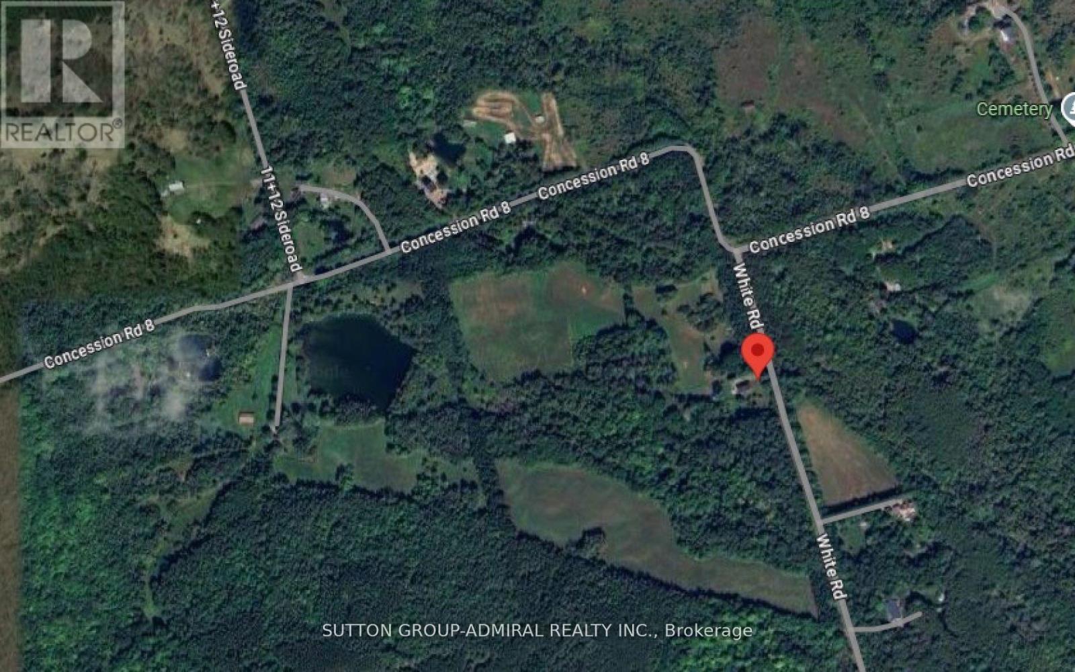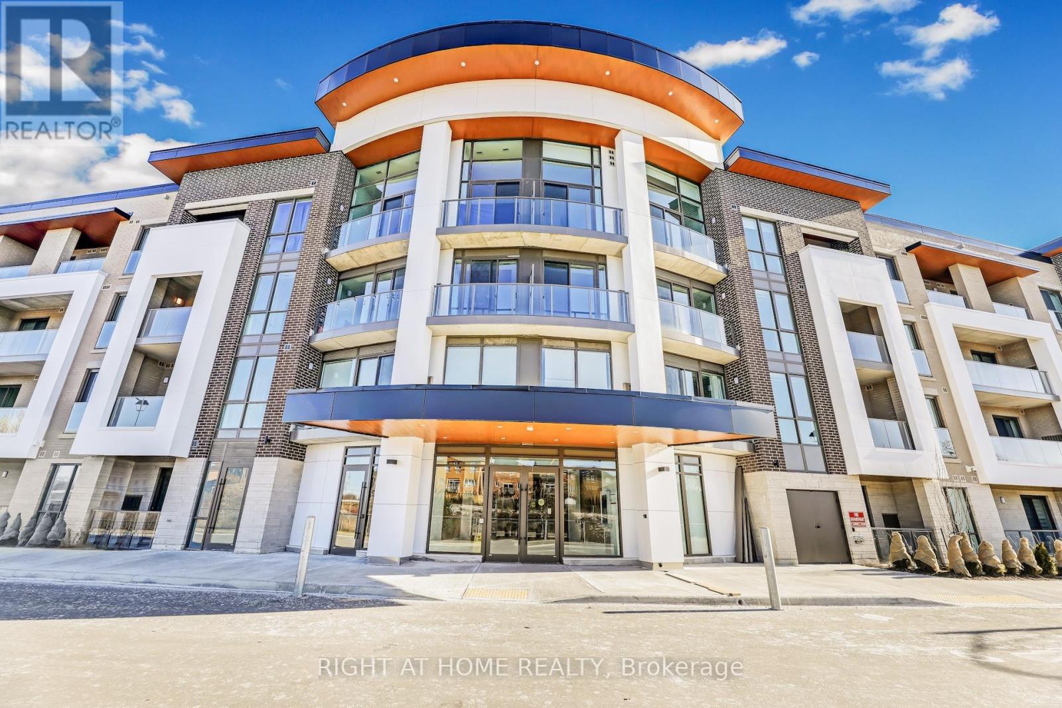3004 - 1435 Celebration Drive
Pickering, Ontario
Experience Modern Luxury In This Bright And Spacious 2+Den, 2-Bath Condo Featuring Soaring 10ft Ceilings, Tall Doors, Upgraded Laminate Flooring, And High-End Finishes Throughout. Enjoy A Sleek, Contemporary Kitchen With Quartz Countertops, Stainless Steel Appliances, And A Stylish Backsplash. The Open-Concept Layout Flows Seamlessly From Kitchen To Dining And Living Areas, Leading To A Private Balcony With Stunning Lake And City Views. The Primary Bedroom Includes A 3-Piece Ensuite And A Walk In Closet, While The Versatile Den Offers Great Work-From-Home Potential. In-Unit Laundry, Rough-In For Additional Lighting In The Living Area, And 1 Parking Spot Included. Rogers Internet Is Part Of The Maintenance Fees! Exceptional Building Amenities: Outdoor Pool, Gym, 24hr Concierge & More. Unbeatable LocationSteps To The GO Station, Minutes To Hwy 401, Schools, Shopping, Pickering Town Centre, Frenchmans Bay, Waterfront Trails & More! **EXTRAS** S/S Fridge, S/S Stove, S/S Built-In Dishwasher, S/S Over The Range Microwave, Washer, Dryer & CAC (id:61476)
802 Fairview Avenue
Pickering, Ontario
Rarely Offered Lakefront Gem with Spectacular Views! This Rarely available lake front property offers panoramic water views from the kitchen, deck, master bedroom, and a second bedroom with its own private balcony overlooking the lake. Located in the heart of the lake, enjoy direct backyard access to the shoreline just steps to the water. Whether you're sipping coffee on the balcony, entertaining on the deck, or simply taking in the peaceful surroundings, this home is the perfect blend of comfort and nature. An exceptional opportunity for a year-round residence or a tranquil getaway. This Detached Home sitting in a huge lot Offers 9 Bedrooms, 10 Bathrooms, And Over 6,000 Sq.ft Of Luxurious Living Space, Perfectly Designed For Comfort, Style, Functionality. The Welcoming Front Entrance Greets You With Grand Double Doors, Soaring Ceilings, Gleaming Hardwood Floors, And An Open, Airy Layout Perfect For Today's Modern Family. Built With Future Planning In Mind, This Home Has Been Fully Designed To Accommodate An Elevator, Making It Ideal For Multigenerational Living.A Spacious Open-Concept Main Floor Featuring Two Gorgeous Kitchens With High-End Finishes, Stainless Steel Appliances, Endless Cabinetry, And Large Islands Ideal For Hosting Gatherings And Creating Unforgettable Meals. The Main Kitchen & Family Area Seamlessly Flow Out To A Huge Deck Overlooking The Tranquil Conservation Area & Sparkling Waterpoint A View That Will Simply Take Your Breath Away. Entertain Guests In The Elegant Living And Dining Areas, Relax By The Cozy Fireplace, Or Work From Home In One Of The Bright, Versatile Rooms Flooded With Natural Light. With 9 Large Bedrooms Each With Its Own Ensuite Everyone Will Have Their Own Private Retreat. The Primary Suite Is Truly Exceptional With A Spa-Like 5-Piece Bath, Walk-In Closet, And A Peaceful Sitting Area To Unwind. Located Close To Top-Rated Schools, Shopping, Transit, 401/407 Highways, Parks, And All Amenities, This Property Truly Has It All. (id:61476)
25 - 23 Vallance Way
Whitby, Ontario
Welcome to this beautifully updated condo townhome that checks every box! Nestled on a quiet, family-friendly street just steps from top-rated schools and scenic parks, this home is perfect for growing families or those looking to settle into a peaceful community. Step inside to discover an open-concept main floor featuring a modern kitchen with quartz countertops, sleek soft-close drawers and cupboards, and newer stainless steel appliances perfect for both everyday living and entertaining. The spacious living and dining areas are enhanced with pot lights and stylish feature walls that create a warm, inviting atmosphere. Upstairs, the large primary bedroom offers a tranquil retreat complete with a tastefully updated ensuite bathroom. Two additional bathrooms provide convenience for the whole family. The finished basement includes a dedicated kids playroom and additional living space to suit your needs. Outside, enjoy summer evenings on the oversized 200 sq ft deck ideal for BBQs and outdoor relaxation. This home is truly move-in ready just unpack and enjoy the lifestyle you've been waiting for! (id:61476)
724 Barnes Crescent
Oshawa, Ontario
Welcome to this beautifully 4-bedroom, 4-bathroom home that combines comfort, luxury, and modern living. Located in a desirable Northglen neighborhood, this home offers ample space and impressive features designed for both relaxation and entertaining. As you enter the double front door, you'll immediately appreciate the open-concept floor plan, flooded with natural light from large windows. The spacious living room boasts high ceilings, creating an airy, welcoming atmosphere. The adjacent dining area provides the perfect setting for family meals or dinner parties. The renovated kitchen featuring newer stainless steel appliances, a large 11 ft 6" island, quarts countertops and a walkout to a 40 ft by 12 ft deck. The adjacent family room with cozy wood burning fireplace provides the perfect setting for family movies. The UPPER floor includes a generous primary suite, complete with 2 closets, a walk-in closet plus a 6 ft double rack full height and a renovated spa-like en-suite. Three additional bedrooms and another bathroom with a walk-in shower offering plenty of space and privacy for family members or guests. The LOWER level is partially finished with a walkout in-law one bedroom suite. The new Rose Valley Park is just blocks from this home featuring 4 pickleball courts, multiple play structures, BMX park, garden walk and pathways. PLUS new recreation centre set to open in 2026 NE of Thornton and Conlin Rd will have library, pool, triple gym, indoor field, fitness centre and seniors centre. This exceptional home offers everything you need and more luxury, space, location and convenience. Dont miss the opportunity to make it yours! (id:61476)
48 Young Street
Brighton, Ontario
Wow, This spacious family two storey has room for the whole family, situated on a oversized lot with large workshop/ barn. The Main floor features hardwood floors, beautiful dining room, renovated 5 pc. bath with double vanity, main floor laundry, large living room and spacious family room, plus a main floor den or 5th bedroom. Upper level features a large master bedroom plus 3 more bedrooms and an unfinished attic space off the 2nd bedroom could make a great walk in closet, office or bonus room. New natural gas radiant heat in 2022. This property would also lend well to being converted to a DUPLEX or main floor living space for an IN-LAW Suite. Walking distance to beautiful downtown Brighton shops and restaurants. Brighton features Presquile Park and easy access to the 401 (id:61476)
1398 Simcoe Street S
Oshawa, Ontario
Discover the perfect blend of enjoyment and Investment Opportunity with this charming 2+1 unit property. Ideally located steps from the beautiful Oshawa lakefront, Close to walking/biking paths, public transit, shopping and schools ensuring tenant appeal and rental rates. Zoned R6 this offers significant development potential, making it an excellent choice for families and investors alike. A very strategic Investment with endless possibilities. Whether you are looking to live, develop or add to your real-estate portfolio. This property checks all the boxes. Don't Miss out!! ** Extras** New Split boiler system for heating efficiency. Newly renovated basement apartment! SELLER IS MOTIVATED bring a offer. (id:61476)
2091 Hallandale Street
Oshawa, Ontario
Great Opportunity To Own A Beautiful Detached 2 Storey Home In North Oshawa Area, Surrounded By New Built Homes. Stunning 4 Bedroom, 4 Washroom, Corner Lot, Offer More Than 2,300 Sqft Living Area Including Finished Bsmt By Builder For Entertainment. Double Car Garage And Walk Up Bsmt. Excellent Layout With 9 Feet Ceiling On Main Floor, Open Concept Kitchen, Quartz Counter Top And Large Island. Stainless Steel Appliances. Slide Door Walk Out Directly To the Back Yard. Big Windows With Ton Of Natural Light For Living Areas. Upgraded Hardwoof Floors And Oak Stair Case. Entrance To The Garage From Inside. Primary Room With 5 Pieces Ensuite And Walk-In Closet. 3 Other Bedrooms With Their Own Closets and Windows. Close To All Amenities, Cineplex, Restaurants, Costco, Ontario Tech University, Shopping Malls, And Minutes To Hwy 407. Nearby Conservation Parks, Schools And Green Spaces A Must See! (id:61476)
385 Lambeth Court
Oshawa, Ontario
This spacious and well-maintained 3+2 bedroom, 2 bathroom bungalow in Oshawa offers exceptional value and flexibility for families, multi-generational living, or investment potential. The main floor is anchored by a bright, open-concept living room featuring dramatic floor-to-ceiling windows that flood the space with natural light. The kitchen and dining area includes tile flooring, sleek modern appliances, and an abundance of cabinetry making it as functional as it is stylish. Three comfortable bedrooms on the main level offer ample space for your whole family. The fully finished basement expands the homes livable space with two additional bedrooms, a full 4-piece bathroom, and a generous lower-level living room with a walkout to the backyard perfect for in-laws, guests, or rental income. Outside, the private, fenced backyard is both cozy and spacious, offering plenty of room for outdoor entertaining, gardening, or quiet relaxation. Set on a quiet court near schools, parks, and local amenities, and just a 10-minute drive from central Oshawa, this home combines comfort, convenience, and long-term potential in a family-friendly neighbourhood. (id:61476)
7574 White Road
Clarington, Ontario
130 Acres Of Land! Experience The Best Of Both Worlds - Peaceful Country Living With Easy Access To Urban Amenities. Fantastic Property Located Close To Ski Hill. Whether You Dream Of Cultivating Your Own Vegetable Garden, Planting Fruit Trees, Or Creating A Hobby Farm (There Are Few Stalls For Horses).Step Outside And Immerse Yourself In The Vast Open Space - Perfect For Peaceful Solitude, Family Gatherings, Or Outdoor Activities. Views Like You'Ve Never Seen Before With A Couple Of Streams Across The Property. Don't Miss Out On This Rare Opportunity! A Great Place To Raise A Family In A Quiet And Private Place. House Needs Fixing. FINANCING IS AVAILABLE! (id:61476)
421 Pompano Court
Oshawa, Ontario
Welcome to 421 Pompano Court-an impeccably maintained home nestled on a quiet cul-de-sac in Oshawa's desirable Samac community. This inviting residence features a newly renovated kitchen with sleek stainless steel built-in appliances, complemented by a luxurious spa-inspired bathroom. Energy-efficient LED lighting illuminates the space throughout. Enjoy direct access to a serene park from your backyard, offering a perfect blend of tranquility and convenience. Located within walking distance to schools, shopping, and other essential amenities, this home combines modern comfort with an unbeatable location. (id:61476)
746 Durham Regional 17 Road
Clarington, Ontario
Welcome Home To 746 Regional Road 17, In The Beautiful Town Of Newcastle! This Well Appointed 3 Level , 3 Bedroom Back-split, Sits On An Oversized 75 X 200 Ft Lot And Boasts A Plethora Of Recent Upgrades Including A Newer Roof, Furnace, AC, Windows, Fresh Paint Throughout, And Hardwood Floors!! Cook Gourmet Meals In The Large Kitchen With Stainless Steel Appliances, Which Over Looks The Living Room And Opens To The Formal Dining Room. Spend Cooler Nights Snuggled Up Around The Wood Burning Fireplace! The Property Features A Recently Installed 20 x 30 Foot Quonset Hut To Store All The Grown Up Toys! Fully Fenced Backyard!! Lots OF Parking!! Close To The 115/401, And Just Minutes To All The Amenities Of Newcastle And Bowmanville! Nothing To Do Here But Move In And Call It Home! (id:61476)
218 - 385 Arctic Red Drive
Oshawa, Ontario
Stunning New 2 Bedroom Condo with 2 Full Washrooms & Underground Parking, Plus a Full Storage Locker! Perfect Opportunity for First Time Home Buyers!! Over 1,000 Sq Ft! Located In Oshawa's Beautiful Windfields Charring Cross Community, Minutes To Ontario Tech University & Durham College, Costco, Restaurants, Plaza, Golf Course and Highway 407!! Vinyl Flooring Throughout & No Carpet!! Modern Kitchen, Quartz Countertops, Backsplash, Stainless Steel Appliances! Open Concept, Spacious, Large Full Walkout Balcony, Lots of Natural Light, Ensuite Laundry! Nearby Greenspace, Fitness Trail & Ravine! Large BBQ Area, Playground/Parks, Fitness Centre/Gym, Party Lounge, Pet SPA, Visitor Parking & More! **EXTRAS** All Electrical Light Fixtures, Fridge, Stove, Microwave, Dishwasher, Washer, and Dryer. (id:61476)


