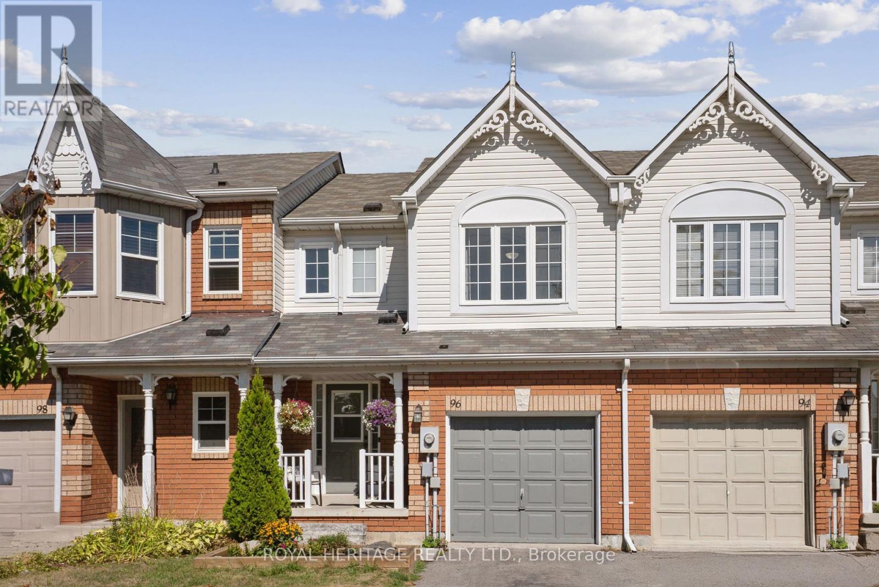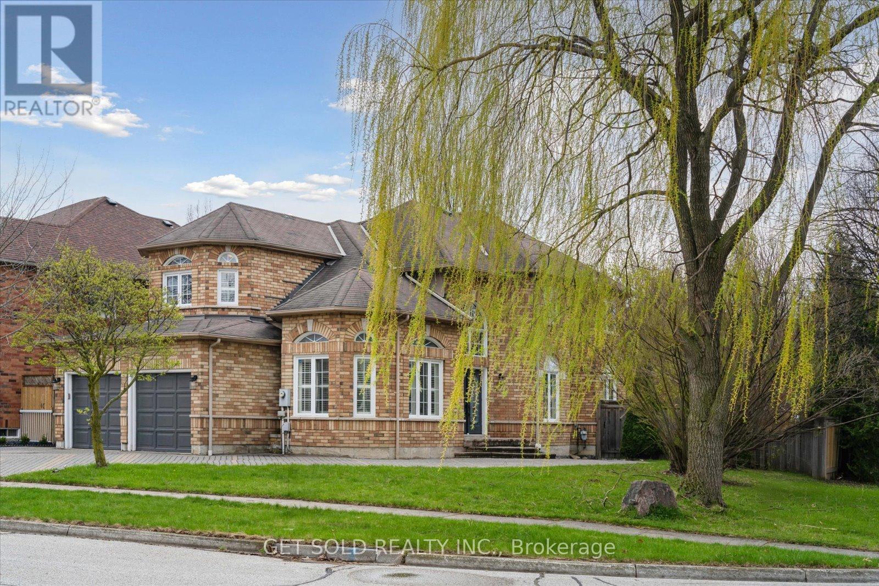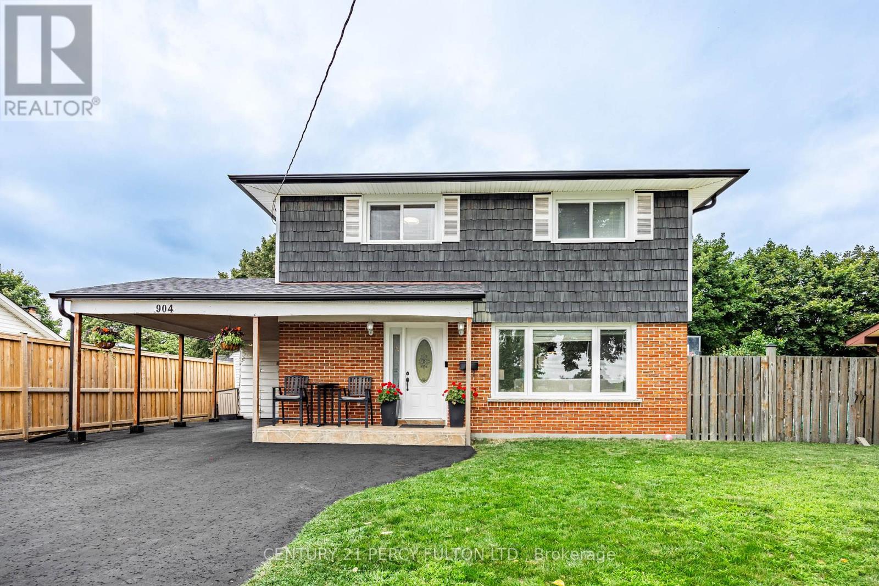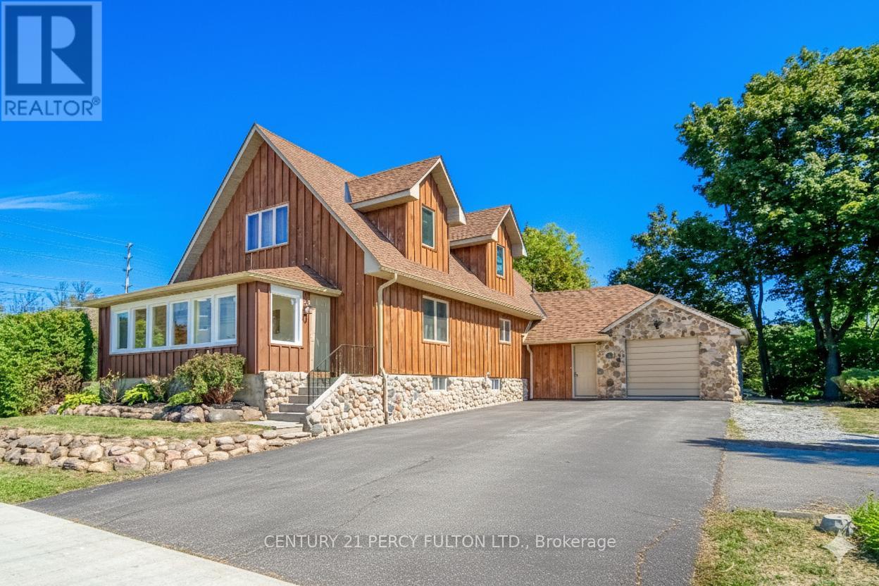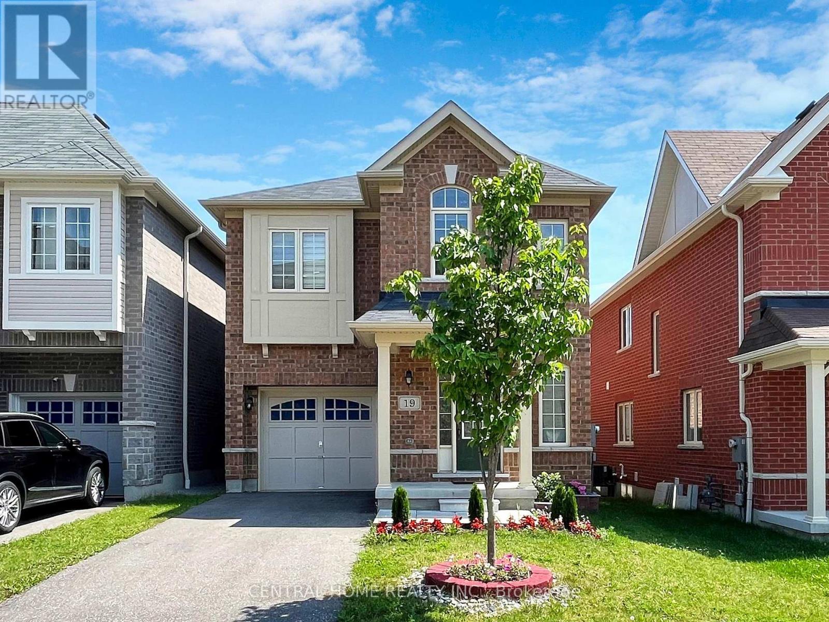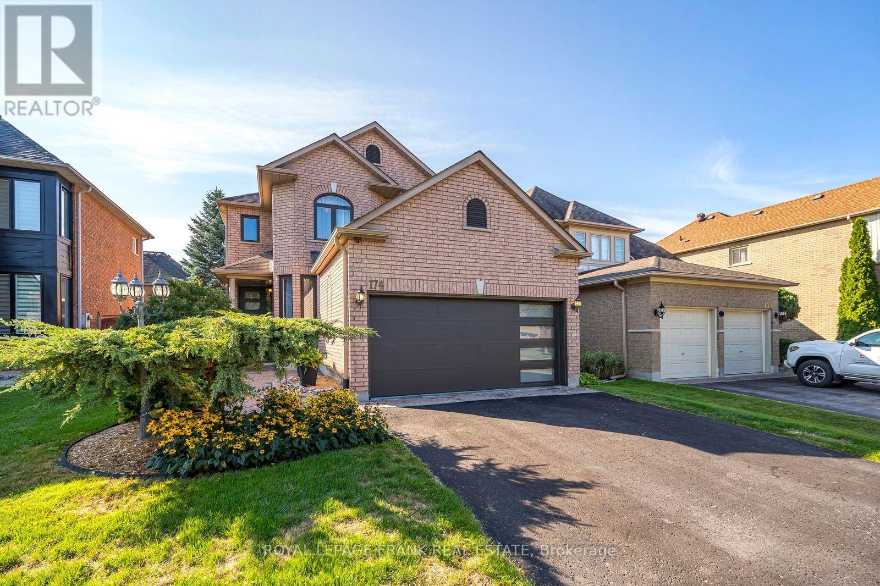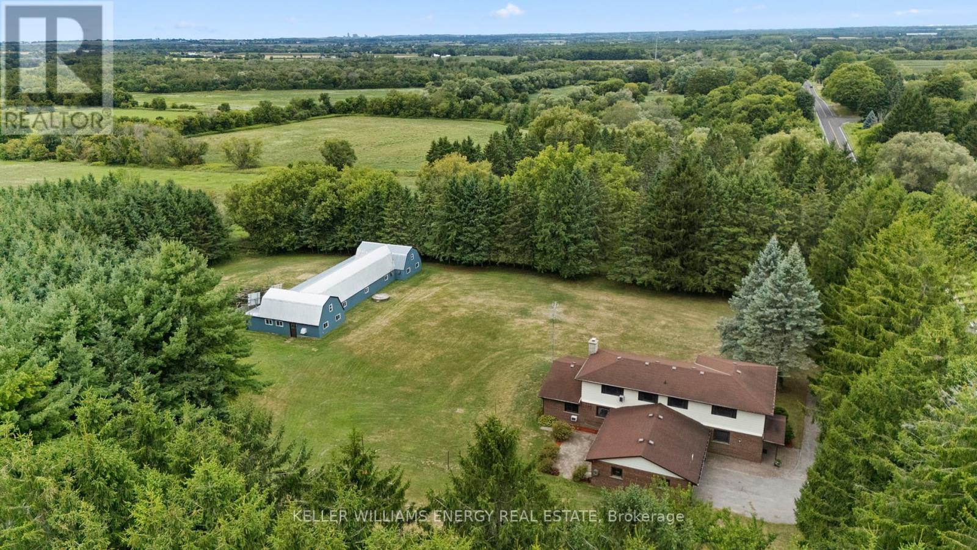204 - 1010 Dundas Street E
Whitby, Ontario
Experience modern living at Harbor Ten10 Condos with this 2 bedroom + den corner suite, offering 920 sqft of total living space (854 sqft interior + 66 sqft balcony). The versatile den can serve as a home office or a potential third bedroom. Unit features two full bathrooms, underground parking, and high-end finishes. Ideally located in Whitby, transit is right at your doorstep, with the Whitby GO station just an 15-minute drive away. The condo is also close to shopping, dining, parks, trails, and offers easy access to Highways 407, 401, 412 making commuting a breeze. Ontario Tech university and Durham College are just 20 minutes away. Don't miss the chance to make Harbour Ten10 Condos your new home! (id:61476)
96 Wilkins Crescent
Clarington, Ontario
NOW IS THE TIME TO BUY! Whether you are a first-time buyer, down-sizer, or growing family, this home is ready for your personal touch. Welcome to this versatile 3-bedroom, 3-bath townhome, perfectly situated in one of Courtice's most family-friendly neighborhoods. Enjoy the convenience of walking to nearby schools, parks, shopping, and the community center. Plus, with Highways 418 & 401 just seconds away, commuting is effortless. A mere 12 minute drive to The Oshawa Go Station makes this property a true commuters dream. This townhome offers a bright and spacious interior, with an open concept main floor layout. Step out to private backyard with inviting deck and gardens! Living space extended with finished basement, perfect as a rec room or teenage retreat. Join us for a public open house Saturday Aug. 23 and Sunday Aug. 24, 2:00 - 4:00 pm. This one won't last long! (id:61476)
44 St Augustine Drive
Whitby, Ontario
Step into elevated living with this newly built masterpiece by DeNoble Homes where refined craftsmanship, elegant finishes, and intelligent design come together seamlessly. Bathed in natural light, the open-concept floorplan is enhanced by soaring 9-foot smooth ceilings that create an airy, sophisticated ambiance. The designer kitchen is both functional and striking, featuring a quartz island, sleek pot drawers, and a generous pantry perfect for both everyday living and effortless entertaining. The primary suite is a private sanctuary, complete with a spa-inspired ensuite boasting a freestanding tub, glass-enclosed shower, and double vanity. Additional highlights include a convenient second-floor laundry room, a spacious basement with oversized windows and high ceilings, and upgraded 200-amp electrical service. With a fully drywalled garage and a premium location near top-rated schools, scenic parks, and everyday amenities not to mention quick access to the 407, 412, and 401this home offers an exceptional lifestyle without compromise. ** This is a linked property.** (id:61476)
42 St Augustine Drive
Whitby, Ontario
Discover exceptional value and refined living in this brand-new DeNoble residence, where quality craftsmanship and modern elegance meet. Step into a bright, open-concept layout enhanced by soaring 9-foot smooth ceilings and thoughtfully designed living spaces. The gourmet kitchen is a chefs dream, featuring a quartz-topped centre island, ample pot drawers, a spacious pantry, and sleek, contemporary finishes. Retreat to the luxurious primary suite, complete with a spa-inspired 5-piece ensuite showcasing a glass-enclosed shower, freestanding soaker tub, and double vanity. Enjoy the added convenience of second-floor laundry, a high-ceiling basement with expansive windows, and upgraded 200-amp service. With a fully drywalled garage and a prime location just steps to top-rated schools, parks, and community amenities plus seamless access to public transit and major highways (407, 412, 401)this is a rare opportunity to own a home that blends style, function, and an unbeatable lifestyle. ** This is a linked property.** (id:61476)
1 Westmore Street
Clarington, Ontario
This Raised Bungalow In Courtice Is A Beauty!!It Offers Indoor/Outdoor Living Heated Sunroom With W/out To One Of 3 Decks, 2 Covered Decks And A Gazebo All On A Private Well-Kept Wooded Corner Lot Of 174' Trees Make It Private. This Has 2 Fireplaces In Vaulted Ceiling Livingroom and Lower Above Ground Family Room With A Walk-out To A Four Season Heated Sunroom Which Also Has A Walk-Out To A Deck. Primary Bedroom Has A Walk-Thru Closet Into A 4 Pce Bath And A Deck Off It Overlooking The Beautiful Backyard. Kitchen Boasts 2 Pantries, Ceramic Floor And Backsplash With A Breakfast Bar Overlooking The Living Room. The Lower Area Has a 17' Family Room And Loads Of Storage Under The Stairs. A 1-1/2 Garage Built-In and Entrance Into The Home, Also A Side Entrance Into The Lower Area Making It Very Private And Separate Entrance. A BBQ Outlet Adds To This Outdoor Living Home And Rounding Out With A 4Pce Bath In Lower Area. Located Close To Both High And Public Schools, 5 Mins To 401, Close To Shopping. It Has It All, Come See This Beauty!!!! (id:61476)
1 Mckie Court
Ajax, Ontario
A rare opportunity on a one-of-a-kind premium corner lot in Ajax's highly desirable Central West community... welcome to 1 McKie Court. Nestled among mature trees and surrounded by professionally landscaped grounds, this show-stopping residence offers over 3,800 sq. ft. of total living space and combines elegance, functionality, and incredible outdoor space, perfect for growing families or multi-generational living. As you arrive, you're greeted by a wraparound interlock driveway with parking for 10 vehicles, a 2-car garage, and an inviting double-door entrance. Inside, the home features a flowing layout with high ceilings, porcelain and hardwood floors, and a custom chefs kitchen outfitted with stunning quartz counters, high-end Thor Kitchen 5-element built-in induction cooktop, stainless steel appliances with double wall ovens, ample cabinet storage, and a breakfast bar that opens to the spacious family room with a cozy gas fireplace. The second level offers four generously sized bedrooms, including a grand primary suite with large walk-in closet and a luxurious 5-piece ensuite bath. The finished basement adds even more versatility with three additional bedrooms, a full 3-piece bath, separate laundry and ample recreation space. Step outside to your own private oasis featuring an oversized deck, a fire pit area, and a custom interlock pad perfect for a small basketball court or entertaining, all enclosed by a full privacy fence and mature trees. Located minutes to Highway 401 & 407, top-rated schools, parks, shopping, and trails, this home offers the perfect blend of comfort, space, and convenience. (id:61476)
904 Somerville Street
Oshawa, Ontario
Welcome to 904 Somerville Street a 4-bedroom, 3-bath home in one of North Oshawa's most family-friendly neighbourhoods. Set on a wide lot directly across from the park, this home combines everyday convenience with a private backyard retreat. Step outside to your own paradise: a large upgraded pool with waterfall, hot tub, covered patio, BBQ area, and plenty of space to relax or entertain. Inside, the home is completely carpet-free, with hardwood floors throughout the main and upper levels. The finished basement offers even more flexibility with a separate entrance, full 4-piece bath, and potential for an in-law suite. Parking is easy with a long driveway and carport, and the location couldn't be better. Upgrades include: Shingles (2024), most windows (2024), pool equipment and liner (2023), owned hot water tank (2019), furnace (2019). Schools, transit, and parks are all within walking distance, with shopping and amenities just minutes away. A great home, a great neighbourhood, and a backyard oasis you'll never want to leave! OPEN HOUSE SAT 20th & SUN 21st 2:00pm-4:00pm. (id:61476)
387 Surrey Drive
Oshawa, Ontario
Located In Oshawa's Desirable Eastdale Neighbourhood, This Semi-Detached 3-Bedroom, 2-Bath Home Is Perfect For First Time Buyers, Investors, Or Those Looking To Downsize While Offering Comfort And Convenience In A Family-Friendly Setting. The Main Level Features A Large Combined Living And Dining Room, An Updated Kitchen With Stone Counters, A Spacious Island, Stainless Steel Appliances, Laminate Flooring, And A Walkout To The Backyard. Head Upstairs Where You'll Find Three Generously Sized Bedrooms And A Beautifully Renovated Bathroom. The Finished Basement Provides Additional Living Space With A Large Recreation Room, Perfect For Entertaining Or Relaxing. Step Outside To The Fully Fenced Yard With A Patio And Shed, Offering Privacy And Room For Outdoor Activities. Close To All Amenities, Schools, Parks, Transit, And With Easy Access To The 401 And 407, This Home Is An Excellent Choice For Growing Families Or Anyone Seeking A Move-In-Ready Property In A Great Location. (id:61476)
925 Harmony Road N
Oshawa, Ontario
Welcome to this quaint home nested next to the Creek & valley in the heart of City! Imagine waking up to breath taking views! Relax in the serene backyard oasis with lush greenery! The main -floor primary suite with en-suite provides effortless living, whether as your private retreat, an elegant in-law suite, or a versatile flex space. Cathedral ceilings on the second floor, two and a half washrooms. Large eat in kitchen. Designed for those who value both convenience and tranquility, this home is a rare opportunity to live cree kside in a setting that feels like a retreat. Walking distance to school, Public transit at the door step. Close to Hw 401 & 407 (id:61476)
19 Camilleri Road
Ajax, Ontario
Almost new! Only 5 years old House. Rare Opportunity to become a Proud Owner of a recently built Prestigious House. Huge Upgrades done with over $40,000. New Hardwood Floors, New Modern Light Fixtures, New Pot Lights, New Backsplash, New Wooden Stairs with Metal Railing, New Quartz Kitchen Counter, Newly Painted, very Good Lay Out Plan, Big & Bright Rooms, Separate Entrance from the inside of the House to the Garage . Great Location! Close to Hwy 401, Hwy 407, Ajax Go Station, Public Transit, Costco, Walmart, Metro, Cineplex, Schools, Malls, Parks and Restaurants. (id:61476)
174 Thicket Crescent
Pickering, Ontario
All Brick, Premium size lot, Valley Ridge, The Thirty-Four Hundred Collection, The Heather Model Elevation "B" Modern contemporary house with all upgraded kitchen & Washrooms, ceramic floors throught. Hardwood floors on main, second level and laminate floor in the basement. New Modern counter-top, Plumbing fixtures, Lighting and Fans, New windows, new front entry and Garage doors, new backyard sliding doors. Updated pot lights in living room & kitchen. Touchless kitchen faucet, reverse Osmosis water system under kitchen sink. Custom laundry room thermostat, ring doorbell with camera. This house location speaks for itself, surrounded by Cedar Trail. This is a rare sanctuary for the nature lover and active lifestyle seeker alike. Just minutes from Toronto in very desirable Highbush Pickering area without possibility for future Developments nearby. South facing sunny landscaped backyard with a vegetable garden. (id:61476)
3749 Concession 5 Road
Clarington, Ontario
Welcome to this lovingly maintained rural retreat, proudly cared for by the original family. Nestled on over 4 private acres in Clarington, this spacious home offers nearly 3,000 sq ft of living space with 4 bedrooms and 3 bathrooms ideal for families seeking the tranquility of country living without sacrificing convenience to town amenities. Inside, you'll find generous principal rooms, including sun-filled living and dining areas. The cozy family room features rich cherrywood flooring and a charming brick fireplace - perfect for gathering with family and friends. Upstairs, updated European-style windows and gleaming hardwood floors create a warm, inviting atmosphere throughout.The expansive primary suite includes his-and-hers closets, a private 3-piece ensuite, and a walk-out to a serene balcony - an ideal spot for morning coffee or taking in peaceful sunset views.The kitchen offers a clean, functional layout with excellent potential for a personalized renovation to suit your tastes. Step outside and enjoy the wide-open landscape, complete with mature trees for privacy, fruit trees, berry bushes, and a vegetable garden for the avid gardener.A true highlight of the property is the 100 ft x 30 ft serviced workshop/hobby barn - a versatile space perfect for work, hobbies, or extra storage.Combining privacy, space, and convenience, this rare offering captures the essence of rural living at its best. Whether you're looking for a move-in-ready home or a canvas to customize, this Clarington gem is not to be missed! (id:61476)



