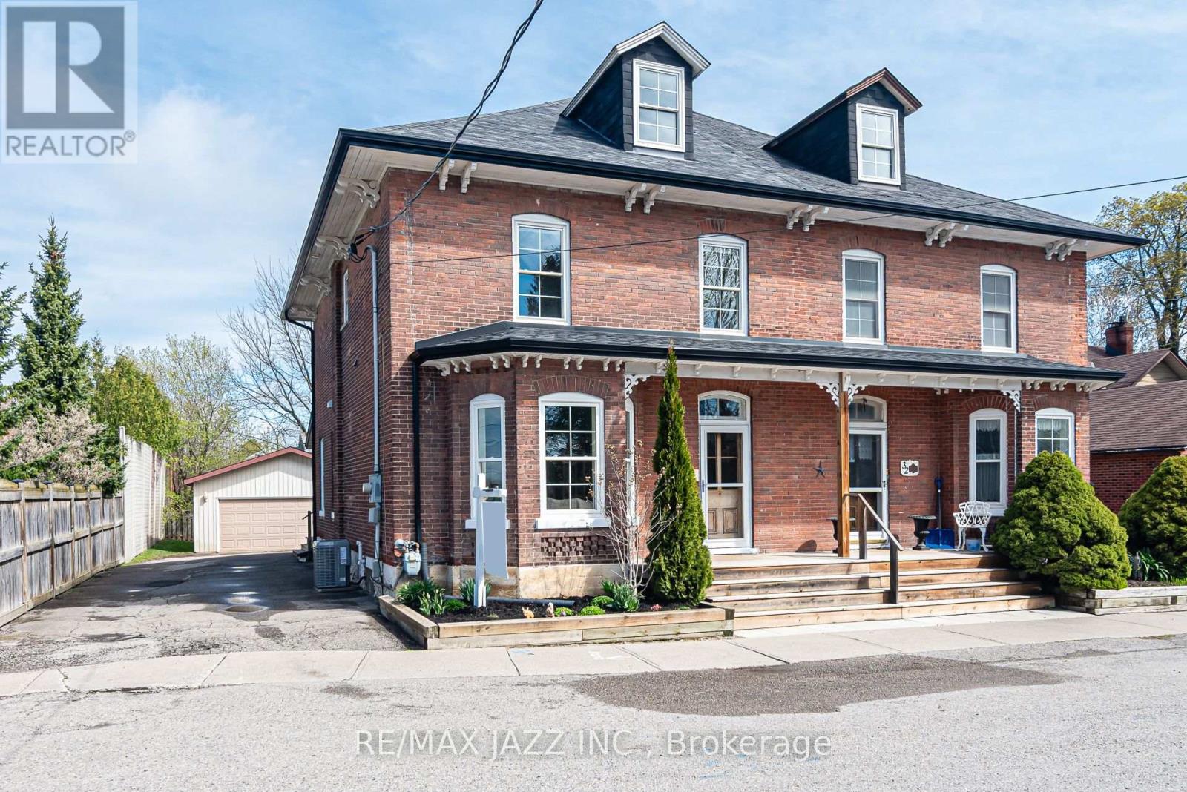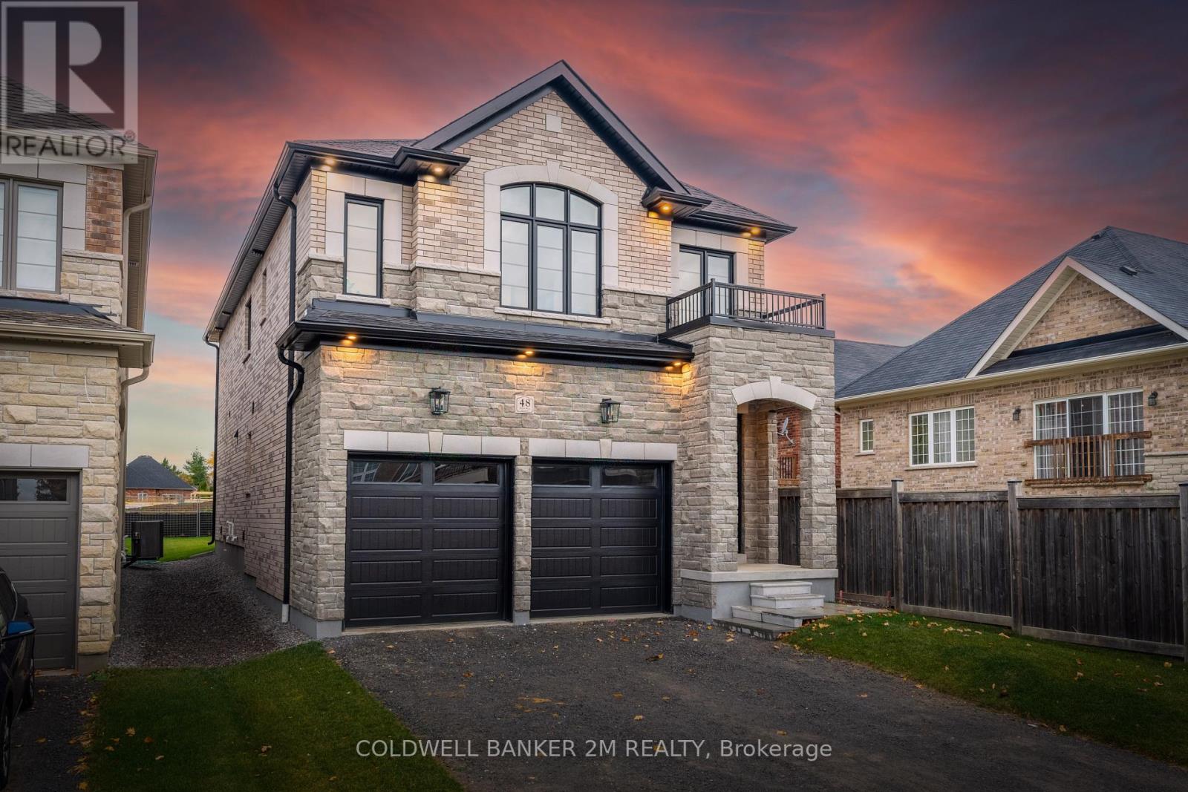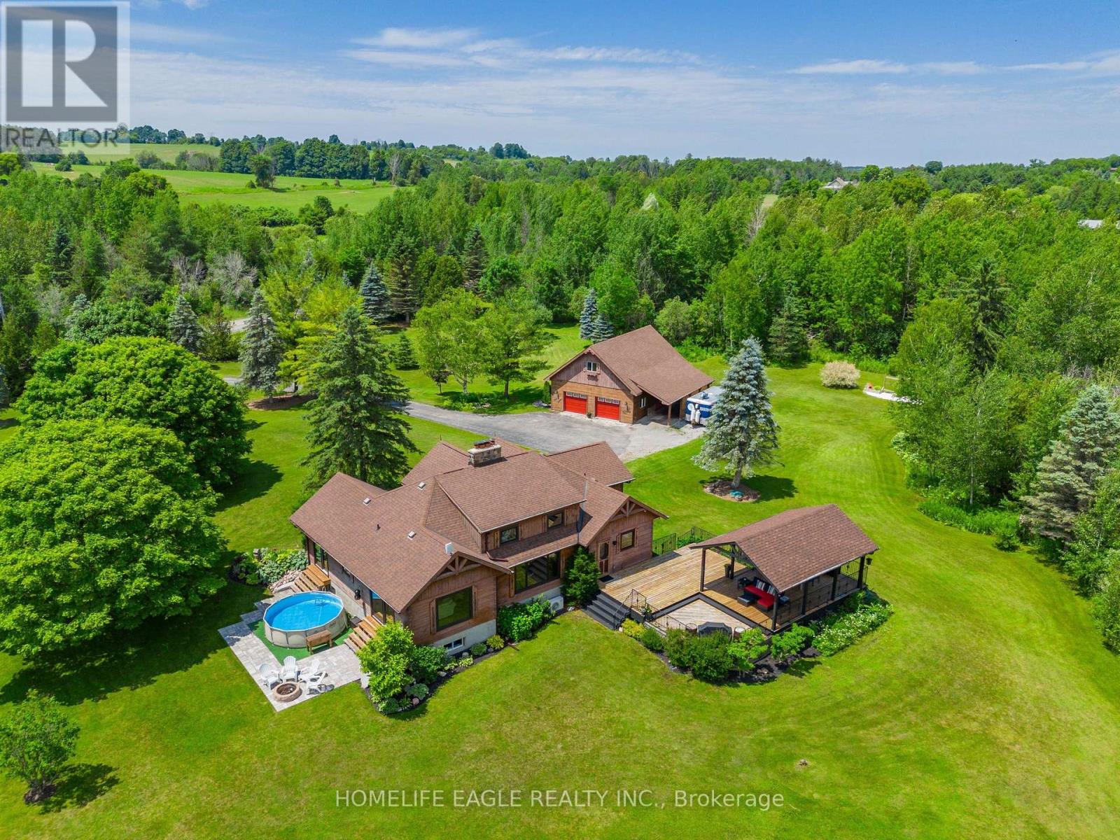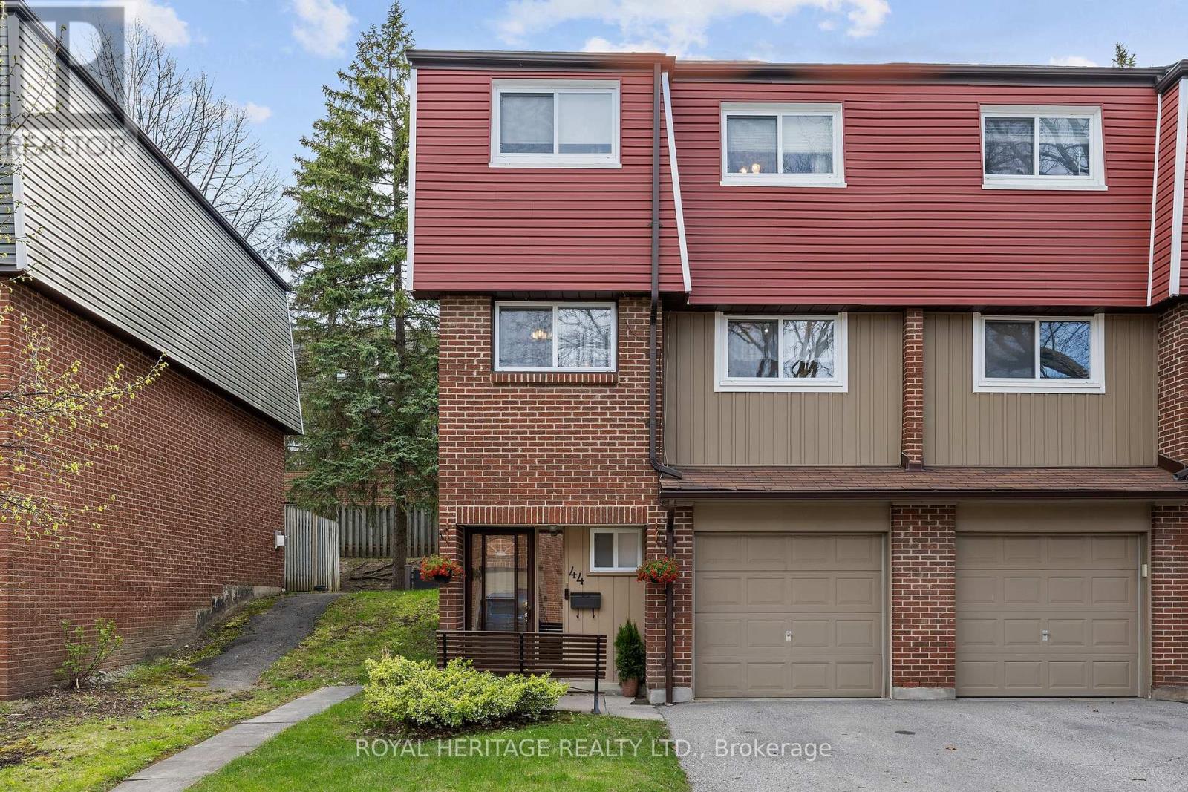1220 Margate Drive
Oshawa, Ontario
Beautiful 4 bed, 4 bath located in the highly sought-after Eastdale neighbourhood. Warm and family friendly, you can sit on your porch and enjoy a park view across the street. This wonderful layout features a large living and dining room, separate family room, spacious eat in kitchen with walkout to a private fenced yard with shed. Renovated in 2025, the kitchen features new cabinetry, new flooring, pot lights, quartz countertops, and stainless steel appliances. Enjoy main floor laundry, an updated main floor powder room (2025) and access to the garage from the foyer. The 2nd floor offers room for the whole family. The primary suite is a retreat. Flooded in light, it features a walk in closet and 4 pc ensuite with soaker tub and updated cabinet with quartz countertop (2025). Spread out in 3 more bedrooms offering ample storage, one with a balcony, and a main bathroom with new pot lights and updated cabinet and quartz countertop (2025). The finished basement features a 3 piece bathroom and wet bar. Freshly painted throughout (2025) with large oversized garage. Truly family friendly! Catch the school bus from your front yard and walk to the park. Minutes to hwy 401, 407, Go station, and amenities. Close to amazing schools and parks. This home is move in ready! (id:61476)
303 - 1890 Valley Farm Road
Pickering, Ontario
Live the lifestyle you've been waiting for in one of Pickerings most sought-after retirement-style communities - Discovery Place by Tridel! This beautifully updated 3rd floor Hudson model offers nearly 1,200 sq. ft. of sun-filled living space with an ideal east-facing exposure for warm morning light and comfortable afternoons. Freshly renovated with new laminate flooring, modern lighting, and updated hardware, this spacious 2-bedroom + solarium, 2-bathroom suite is the perfect blend of comfort and convenience. The open-concept design includes a functional kitchen with pantry storage and ensuite laundry, while three walkouts lead to a large private balconyperfect for quiet mornings or entertaining. The primary bedroom features a generous his-and-hers closet and a full 4-piece ensuite. Ample storage throughout. Includes one underground parking space and a secure locker.Discovery Place is known for its vibrant, amenity-rich lifestyle. Residents enjoy access to both indoor and outdoor pools, hot tub, sauna, fitness centre, tennis, squash, pickleball and shuffleboard courts, a cozy library lounge, games room, BBQ patio, guest suites, and 24-hour gated security with concierge. New electric vehicle charging stations are now available on site (pay-per-use). All-inclusive maintenance fees cover utilities, high-speed Rogers internet, and full access to amenitiesoffering true worry-free living.Ideally located just steps to Pickering Town Centre, GO Transit, parks, and the Chestnut Hill Recreation Centre. Whether you're downsizing, retiring, or simply seeking an active, low-maintenance lifestyle in a welcoming community, this is the one you've been waiting for. Note: Second bedroom does not have a closet. (id:61476)
42 Markham Trail
Clarington, Ontario
This stylish and low-maintenance 3-bedroom, 1.5-bath townhome offers comfortable living in a prime location. Enjoy an open-concept main floor with a bright kitchen, dining, and living area that walks out to a deck and patio sitting area, ideal for entertaining or unwinding. Upstairs features two bedrooms plus a spacious primary suite with a walk-in closet and a 4-piece semi-ensuite. The finished lower level adds extra versatility - perfect for a playroom, gym space or movie nights. Complete with a 1-car garage and just steps to schools, shopping, dining, and more. A perfect blend of convenience and comfort! (id:61476)
1402 Manitou Drive
Oshawa, Ontario
This Custom-Built 5 Bedroom home, on a ravine, 2 sheds with power, blends space, comfort, and serenity. Meticulously maintained by original owners, this NO carpet home must be seen! Main features are an extended driveway for 6 cars, a 2 car garage, interlocked pathway, and large front porch. Step inside to a foyer with soaring ceilings and double closets. Expansive living/dining rooms are bathed in natural light. The Kitchen offers storage, double sink, backsplash, breakfast area, with access to the backyard and an adjoining in-law suite. A full bathroom on the main floor with Jacuzzi, complements the in-law suite. A side entrance adds extra convenience. The spacious family room boasts a gas fireplace with granite and patio doors leading to the backyard. The primary bedroom with balcony overlooks main floor foyer, includes an ensuite & W/I closet. Large bedrooms with 5 piece bath also adorn the upper floor. The basement offers an enclosed walk up, large rec room, 2 pc bath and kitchenette. Close to all amenities, 407 and 401, Ontario Tech University & Durham College and Elementary Schools. (id:61476)
28 Emily Street E
Clarington, Ontario
Open House Saturday, May 10th, 2-4 PM - This spacious and charming semi-detached century home boasts over 1,800 sq ft and was extensively renovated 10 years ago, allowing a perfect blend of historic charm and modern updates. Enjoy original details like oversized trim, wood staircase and the classic red brick, along with current expectations including the ensuite bath, pot lights, and second-floor laundry. The main floor features an updated kitchen, an open living/dining area, and a sitting room with French doors. The second floor includes a primary bedroom with an ensuite bath, two additional bedrooms, an updated main bathroom, and a nursery/office. The large unfinished loft offers a full set of stairs and roughed-in plumbing, electrical, and HVAC for future finishing. The rear yard includes a covered porch and an oversized detached garage with hydro. The furnace and air conditioner are brand new (May 2025). You will love this location, just a two-minute walk to the charming downtown Newcastle. (id:61476)
32 Fencerow Drive
Whitby, Ontario
Welcome to this beautifully updated 3-bedroom, 4-bathroom home situated on a meticulously landscaped corner lot in one of the areas most desirable neighborhoods. Boasting elegant curb appeal and thoughtful upgrades throughout, this home offers a perfect blend of style, comfort, and functionality. Step inside to find formal living and dining rooms featuring rich hardwood floors, crown moulding, and California shutters. The renovated kitchen is a chefs dream with quartz countertops, custom glass tile backsplash, stainless steel appliances including a sleek gas-stove top range, pot lights, and a sunny breakfast area with walk-out to the backyard oasis. Upstairs, a spacious open-concept loft-style family room with a cozy fireplace offers the perfect spot for relaxing or entertaining. The generous primary suite includes a renovated ensuite with a soaker tub, large glass shower with rain head, and a modern quartz-topped vanity. Two additional bedrooms offer ample closet space and hardwood flooring. The fully finished basement adds even more living space with a stylish rec room featuring high-end vinyl flooring and an additional 2-piece bath. Enjoy the convenience of main floor laundry and a powder room for guests. Outdoors, the private backyard is a true retreat with a heated inground pool, multiple lounging zones, a large deck, and a covered gazebo ideal for entertaining or relaxing all summer long. Located close to top-rated schools, parks, shopping, and just minutes to major highways, this exceptional property truly has it all. Don't miss the opportunity to call this beautiful home your own! (id:61476)
124 Agnes Street
Oshawa, Ontario
OPEN HOUSE THIS SAT & SUN 2-4PM. ALL WELCOME! **Main And Second Floor Legal Two-Unit House** Attention Investors And First-Time Home Buyers - Don't Miss This Rare Opportunity! This Turn-Key, Renovated All Brick Home With Detached Garage And Parking For Three Is A Fantastic Investment, Offering Two Rental Units Above Grade In One Property (Main & Second Floor Apartments). Live In One And Rent The Other, Or Rent Both - The Choice Is Yours! Recently Renovated And Conveniently Located Close To Amenities, Public Transit, And Schools, Including O'Neill Collegiate And Vocational Institute And Dr. S.J. Phillips Public School. Recent Upgrades Include: Both Kitchens With Soft-Close Cabinets And Pot Drawers (2022), Broadloom (2025), Vinyl Floors (2022), 4-Piece Bath (2022), Decora Switches And Plugs (2022), Front Porch (2023), Furnace (2022), And Owned Hot Water Tank (2020). Please Include: 2 Fridges, 2 Stoves, Washer & Dryer. ***View Video For Virtual Tour*** (id:61476)
48 St. Augustine Drive
Whitby, Ontario
Exceptional quality finishes in this newly constructed Delta-Rae Home. Enjoy all the fine details put into this home. Here, you will find a spacious great room finished with a floor to ceiling panelled fireplace mantel with built-in electric fireplace. You'll find, a custom designed kitchen with stunning quartz countertop, 9 foot ceiling on the main floor, smooth ceilings throughout all finished areas, quartz countertops in all finished bathrooms, a freestanding tub in the primary ensuite along double sink vanity and large shower. You'll find a second floor laundry, engineered hardwood on the main level and upper hallway, 200 amp service and much more! **EXTRAS** A walk away to great neighbourhood amenities, schools, public transit and access to HWY 401 & 407 ** This is a linked property.** (id:61476)
6 Scott Court
Uxbridge, Ontario
Nestled on a serene 0.7-acre lot, this historic 1856-built home has been masterfully reimagined with a complete top-to-bottom renovation in 2022. Now offering 2,719 sq ft of beautifully upgraded living space (MPAC), every detail of this residence blends heritage character with contemporary comfort. The open-concept main floor is highlighted by brand new engineered hardwood flooring and a custom-designed kitchen featuring a soaring 12-ft vaulted ceiling, exposed beam, custom cabinetry, and an impressive 8-ft centre island - a true showpiece. This thoughtfully redesigned layout includes a spacious living and dining area, a large main-floor laundry room, and a versatile home office that doubles as a fifth bedroom. The second floor includes four bedrooms, including a spacious primary suite with a luxurious 5-piece ensuite bathroom & balcony. The 2nd floor also features 3 additional spacious bedrooms and a beautiful 4-piece bathroom. Every mechanical system in the home has been updated or replaced, including a new furnace, air conditioning, septic system, UV Filtration system, waterproofing, and upgraded 200-amp electrical service - ensuring comfort, efficiency, and peace of mind. A detached 2-car garage provides added convenience, while the expansive, private yard offers endless possibilities for outdoor enjoyment and peaceful country living. Families will appreciate that school bus routes from Uxbridge Public School (French Immersion), Uxbridge Secondary School, and Scott Central Public School all serve the Leaskdale area, making this an ideal location for families. With its rich history, stunning craftsmanship, and every modern upgrade, this one-of-a-kind Leaskdale gem presents a rare opportunity to own a piece of the past, perfectly outfitted for today. (id:61476)
13551 Concession 5 Road
Uxbridge, Ontario
The Perfect 3+1 Bedroom & 3 Bathroom Custom Log Home *Situated On 50 Acres* Half Acre Natural Spring Fed Stocked Pond* Scenic Views, Walking Trails & Abundant Wildlife* Enjoy 4,147 Sqft Of Luxury Living Space* Grand Foyer W/ 16Ft High Ceilings *Custom Chandelier* Granite Stone Double Sided Fireplace Wall* Open Concept Living W/ Newer Panoramic Windows Overlooking Green Space In All Key Areas* New Chef's Kitchen W/ Custom Cabinetry *Two Tone Color Design* Large Centre Island W/ Quartz Counters & Matching Backsplash* Ample Storage W/ 2 Pantries & Custom 24x48 Tiles* Family Room Walk Out To Interlocked Fire Pit Sitting Area* Custom Sliding Doors* Primary Bedroom W/ Massive Window Overlooking Pond *Walk Out To Yard* Large Closet Space *4Pc Ensuite* Second Bedroom W/ Large Closet Space & Picture Window* 2 Full Baths On Main Floor* Multi Functional Loft Space W/ Dedicated Office Space *Custom Light Fixture* 3rd Bedroom W/ Dbl Closet & Window* Large Mudroom W/ Vaulted Ceilings & Large Bay Window* Multi-Functional Finished Basement W/ Large Windows Throughout *Built In Speakers* Large Bar Area W/ Sitting *Perfect For Entertainment* 4th Bedroom In Basement W/ Large Window, Closet Space & Direct Access To 4Pc Bathroom* Geothermal Heat Source *Save Thousands On You Heating* Custom 1,350 Sqft Sun Deck W/ Massive 445 Sqft Gazebo Overlooking Pond & Greenspace* 3 Car Detached Garage W/ Heated Workshop* Hydro Supplied To Detached Garage & 2nd Storey Loft Space* Endless Potential* Move In Ready *True Home Oasis* **EXTRAS** 1,980 Sqft Garage Built In 2003* 445 Sqft Gazebo Built In 2005* 200 AMPS Control Panel (Main Panel) Pony Panel In Garage* High Speed Bell Internet* School Bus Route* Poured Concrete Foundation* Electrical Rough-In For Pump In Pond* All Newer Windows (90%) *Newer Sliding Doors *Newer Chimney Vents *Newer Shingles On Gazebo* Must See! Don't Miss! (id:61476)
60 Tidewater Crescent
Whitby, Ontario
Gorgeous family home in sought after Williamsburg community in Whitby! Freshly painted throughout and Featuring 3 bedrooms, 2 1/2 baths, updated kitchen with quartz countertop, Primary bedroom has walk-in closet plus LAVISH SPA LIKE ensuite bathroom with 2 sinks & heated floors! Vaulted ceiling and gas fireplace in family room, freshly painted throughout, finished basement with custom bar area. Absolutely Stunning backyard oasis, landscaped and featuring bubbler fountain, firepit, outside bar, custom stonework-perfect for summertime BBQ's & relaxation! More upgrades include; Furnace replaced 2024, Roof replaced 2015 with extra attic insulation & vents), Skylights replaced in 2021, Front bedroom windows replaced in 2021, new custom front door in 2020, updated wood flooring, baseboards, front walkway updated, garage door replaced plus so much more!!! (id:61476)
44 - 1310 Fieldlight Boulevard
Pickering, Ontario
Spectacular End Unit 3 bedroom Condo Townhouse, Modern, Stylish, and Affordable. This Highly Sought-After is beautifully maintained offering a serene and private atmosphere, perfect for relaxed living. The spacious living room boasts soaring ceilings, creating an airy and open feel. Enjoy cooking and dining in the updated eat-in kitchen featuring sleek Corian countertops. Freshly painted throughout. This home is move-in ready with fully fenced backyard, providing a private outdoor retreat perfect for relaxation or entertaining. Ideally located just steps from a bus stop, within walking distance of Pickering City Centre and Pickering GO Station, this home offers unmatched convenience for shopping, dining, schools, parks, and all the amenities that make this neighbourhood a perfect place to call home! (id:61476)













