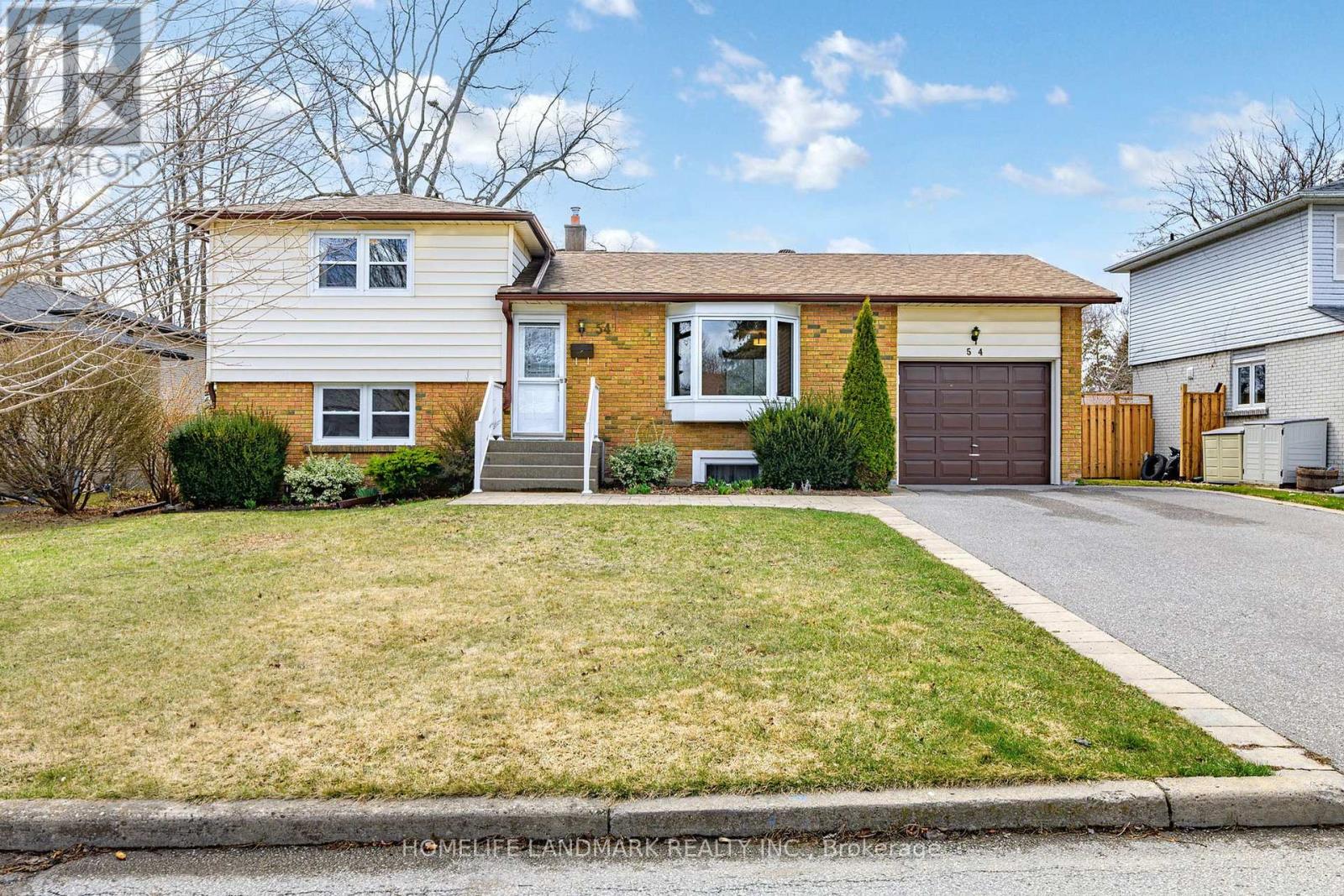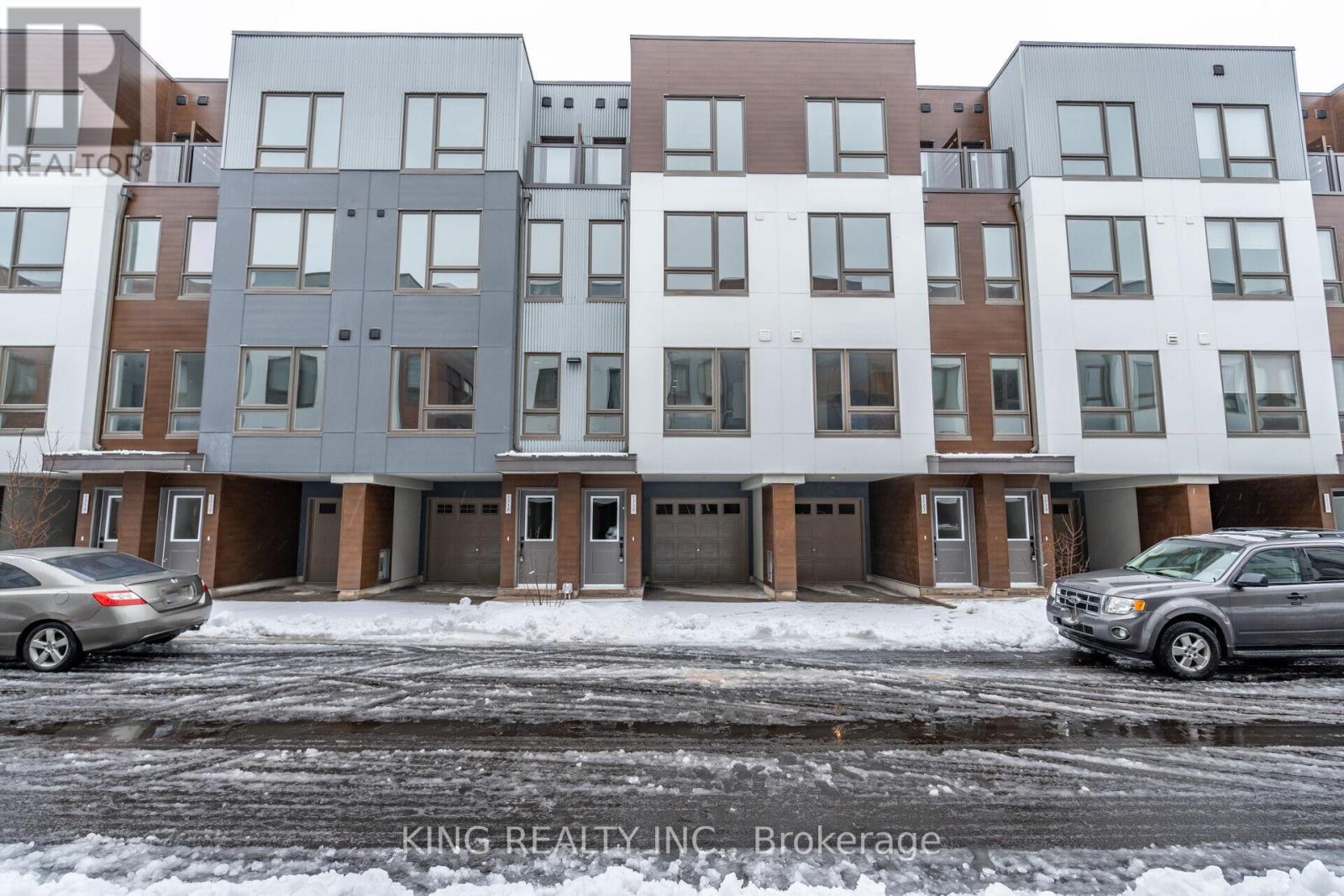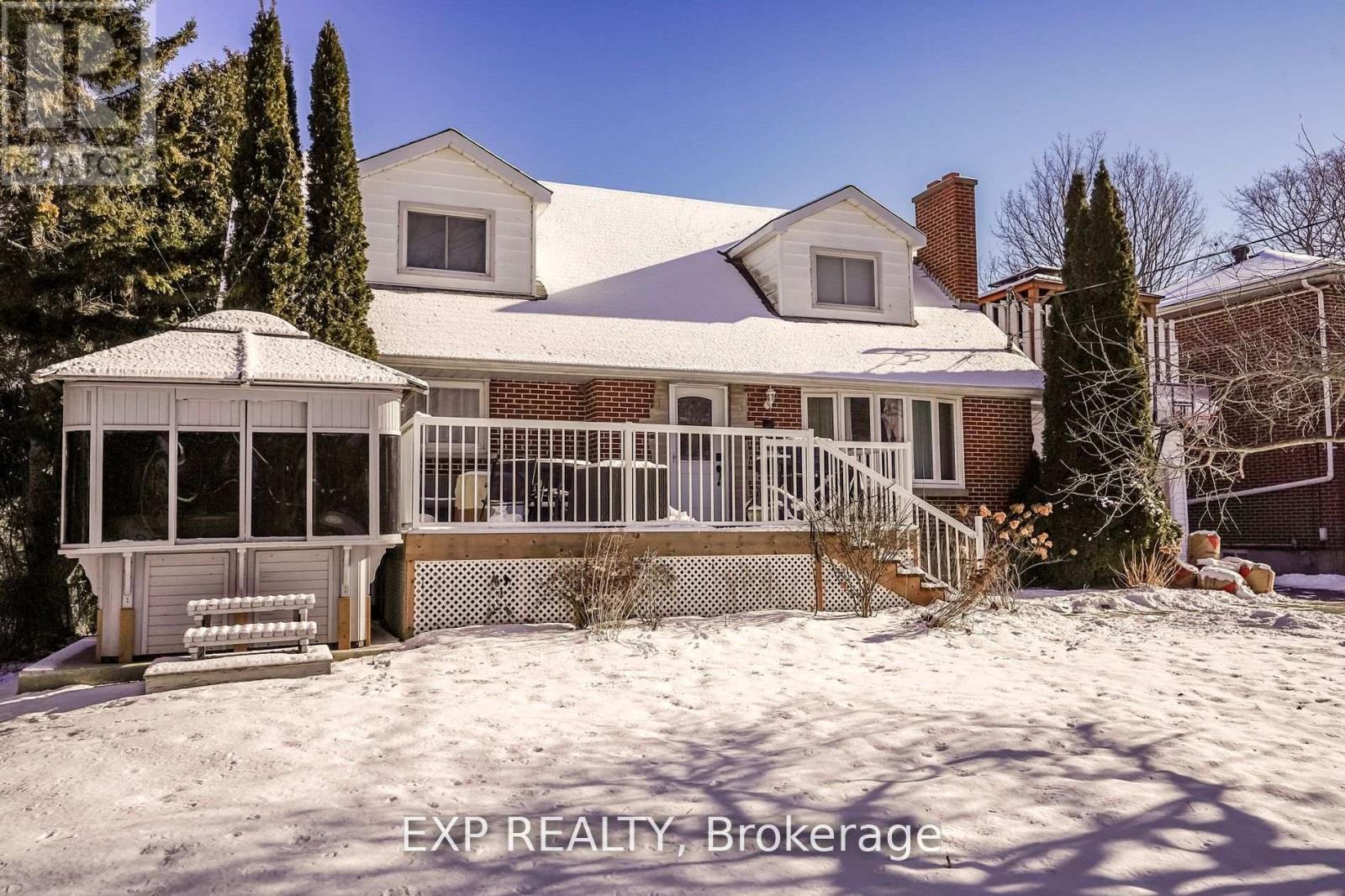27 Springbrook Road
Cobourg, Ontario
Live By The Lake In This Beautifully Updated Bungalow On A Quiet Street In East End Cobourg Neighbourhood. Updated Inside & Out And Includes Gorgeous Kitchen, Renovated In 2021 W/ Quartz Countertops, Modern Appliances, Plenty Of Storage And Space For Your Dining Table. The Open Concept Main Floor Is Flooded With Natural Light From The Large Window Overlooking The Front Yard. 3 Spacious Bedrooms Provide Space For The Whole Family. Access To Your Yard Through One Of The Bedrooms Makes It The Perfect Place For A Home Office. Lower Level With Side Entrance Hosts A Large Finished Rec Room, A 3 Pc Bath, Laundry Room, Bedroom And Rough In Plumbing For A Second Kitchen, Offering Extra Space For The Whole Family. Enjoy Outdoor Living In The Fully Fenced Backyard, With New Deck And Hot Tub, Ideal For Relaxing Or Entertaining. Situated On A Quiet Street, Just A 5-Minute Walk To Lookout Point Park And Close To Schools, Amenities, And The Waterfront, This Home Offers Comfort, Space, And An Unbeatable Location. With A One-Car Garage And Ample Parking, This Is A Fantastic Opportunity To Settle Into A Family-Friendly Community. (id:61476)
54 Hills Road
Ajax, Ontario
Discover The Charm Of Prestigious And Highly Sought-After Hills Road, Rare Found SideSplit House Nestled In The Family-Friendly Southwood Park Neighbourhood. Steps To Lake Ontario, Popular Ajax Waterfront Park. Huge Lot 65.37 * 130 Feet Potentially For Rebuilt Or Addition. Long Driveway With No Sidewalk. Move-In Ready Condition, This Inviting Family Home Features An Open-Concept Living And Family Room Area. Newly Upgraded Gleaming Hardwood Floors Throughout Most Of The Home. Open Concept Gourmet Kitchen With Newly Upgraded Cabinet And Breakfast Area. Dining Room Walks Out To A Large Deck Overlooking A Huge, Fully Fenced Backyard Complete With Two Sheds. Professionally Finished Basement With Separate Entrance Kitchen/Bedrooms/Bathroom Features Potential Rental Income Or For Parents/Children Separate Living Space. Perfect For Outdoor Entertaining/Living. Set On An Expansive Lot Close To The Serene Shores Of Lake Ontario, Parks, Excellent Schools, Convenient Transit Options, 401, Hospitals, And Shopping And Much More! This Property Offers An Unbeatable Location With An Enviable Lifestyle. (id:61476)
21 Barnard Court
Ajax, Ontario
Tucked away on a quiet, family-friendly court, this home is meticulously maintained both inside and out. The main floor features beautiful hardwood floors and a bright, open living and dining space that feels both spacious and welcoming. The kitchen is full of natural light and walks out to a large deck perfect for summer BBQs or sipping your morning coffee while overlooking the gardens and spacious backyard. Right off the kitchen, the family room is the heart of the home - a cozy spot with a big window and gas fireplace. Upstairs, there are 3 generously sized bedrooms, including a primary with a walk-in closet and private 4 piece ensuite. If you're looking for a warm, inviting home in a neighbourhood where you can really put down roots, 21 Barnard Court might just be the one! (id:61476)
979 Southgate Drive
Oshawa, Ontario
Beautifully Maintained 3-Bedroom Home In The Highly Sought-After Donevan Neighbourhood, Offering A Welcoming Layout And Peaceful Hilltop Views From The Multi-Level Front Entry Deck. The Open Concept Main Floor Is Bright And Functional, Featuring Laminate Flooring Throughout And A Walkout To A Private, Fully Fenced Yard With A Spacious Deck - Perfect For Summer Gatherings Or Quiet Evenings Outdoors. Upstairs, You will Find Three Generously Sized Bedrooms, While The Finished Basement Provides Additional Living Space For A Rec Room, Home Office, Or Play Area. This Carpet-Free Home Is Move-In Ready, With Thoughtful Updates Throughout. Complete With A Single-Car Garage And Ample Parking, And Ideally Located Close To The 401, Transit, Schools, Shopping, And All Amenities - This Is The Perfect Home For Families Or Commuters Looking For Comfort And Convenience In A Fantastic Community. (id:61476)
1284 Klondike Drive
Oshawa, Ontario
Welcome To This Beautifully Maintained 2-Year-Old Home In The Sought-After Community Of Kedron, Oshawa. Barely Lived In And Move-In Ready, This Home Offers Modern Comfort, Functional Design, And Premium Finishes Throughout. Step Inside To A Spacious Entryway Featuring A Large Closet And A Convenient 2-Piece Bathroom. The Hallway Leads You Into A Bright And Open Main Floor Adorned With Rich Hardwood Flooring And Inside Access To The Garage. The Open-Concept Dining And Living Area Provides An Ideal Space For Both Everyday Living And Entertaining. The Kitchen Is A Chef's Dream With Newer Stainless Steel Appliances, A Gas Stove, Ample Counter Space, And A Generous Eat-In Area Perfect For Family Meals. A Few Steps Down From The Main Hall Also Leads To A Separate Entrance. Upstairs, You'll Find Four Spacious Bedrooms, A Full Laundry Room, And A 4-Piece Bathroom. The Luxurious Primary Suite Features A Spa-Like 5-Piece Ensuite Bathroom And A Large Walk-In Closet. The Fully Finished Basement Offers Incredible Versatility With A Second Kitchen Complete With Stainless Steel Appliances, Separate Laundry, A 4-Piece Bathroom, And A Massive Recreation Room Perfect For Extended Family. Too Many Upgrades To List! Don't Miss This Exceptional Opportunity To Own A Nearly-New Home In One Of Oshawa's Most Desirable Neighbourhoods! (id:61476)
30 Duke Street
Clarington, Ontario
Welcome To 30 Duke Street! This Charming 2-Storey Home Is Conveniently Located In A Sought-After Neighborhood Within Walking Distance To Downtown Bowmanville, Bowmanville Creek Trails And Convenient Access To Hwy 401. The Main Floor Features A Bright Open Concept Living And Dining Room Area, An Updated Kitchen With Stainless Steel Appliances, A Full Size 4-Piece Bathroom And A Bedroom/Office. The Second Level Holds 3 Generous Sized Bedrooms And Another Full 4-Piece Bathroom. The Primary Bedroom Has A Spacious Walk-In Closet And Access To The Semi Ensuite Bathroom. This Home Is Sitting On A Massive L Shaped Corner Lot In A Quiet Family Friendly Neighborhood. You Can Kick Back And Relax Or Entertain Guests While BBQing On The Impressive Deck In The Private Backyard. There Is Still Enough Space With A Generous Grass Area For The Kids To Play Or Your Gardening Dreams To Come True. There Is Plenty Of Space To Park Your Cars On The Driveway And Winter/Summer Toys In The Detached 2 Car Garage. You Won't Want To Miss This One! (id:61476)
720 Swan Place
Pickering, Ontario
This Stunning Two-Story Residence Features Four Spacious Bedrooms And Three Beautiful Bathrooms, Perfect For Families Of All Sizes. As You Step Inside, You'll Be Welcomed By Seamless Luxury Vinyl Flooring That Flows Effortlessly Throughout The Home, Creating A Warm And Inviting Atmosphere Without Any Transition Strips Or Carpet. The Heart Of The Home Is Undoubtedly The Kitchen, Which Boasts A Cozy Gas Fireplace, Making It The Ideal Spot For Gatherings And Entertaining. A Formal Living Room And Dining Area Provide Additional Space For Hosting Friends And Family. One Of The Standout Features Of This Home Is Its Beautiful Location, Backing Onto Serene Green Space, Offering Privacy And Tranquility. The Primary Suite Is A Retreat, Complete With A Charming Juliet Balcony With Green Space Views, An Ensuite Bathroom, And An Expansive Walk-In Closet To Accommodate All Your Storage Needs. The Additional Three Bedrooms Are Generously Sized, Providing Comfort And Versatility. The Third Bedroom Even Has Its Own Private Balcony. Don't Miss The Opportunity To Make This Exceptional Home In Amberlea Your Own, Where Luxury Meets Comfort In An Idyllic Setting! ** This is a linked property.** (id:61476)
1724 Pleasure Valley Path
Oshawa, Ontario
A Rarely Available Two-Year-Old Townhome In A Prime And Quiet Neighborhood In The North Of Oshawa With Absolutely Stunning View Of The Ravine And A 3-Acre Park. Pot Lights On The Main Floor, Sophisticated Laminated Wooden Flooring And Solid Oak Staircases Throughout The House, Adds A Touch Of Elegance & Elevates The Overall Beauty. The Heart Of The Home, The Kitchen, Features Granite Counters, Pyramid Chimney Hood With B/I Dishwasher, Oversize Island And Stainless-Steel Appliances. Amenities Are Easily Accessible, Just Minutes Away: Costco, Shopping Plazas, Gyms, Restaurants, Schools, Durham College, Ontario Tech University, Hwy 407 And Public Transportation. Only Steps Away From A Community Garden, Playground, Dog Park, Walking Trails, And A Skating Rink. A Monthly POTL Fee Of Only $134 Covers The Road And Park Maintenance. (id:61476)
109 Swindells Street
Clarington, Ontario
Fantastic Family Home in Desirable North Bowmanville. Premium lot backs on to Longworth Park! Watch your kids walk to school from your deck, or play on the Splash Pad in the park directly behind the house! Your kid's will love this spot. Some of the upgrades/updates include: premium lot; updated ensuite bath with separate soaker tub & shower, large deck with built-in seating; stainless steel appliances; garage entry to home; hardwood staircase; cold cellar; natural gas hook-up for barbeque; gas fireplace; the rec room has built-in TV projector; easy maintenance perennial gardens. Bathroom in basement has a rough-in for a shower.No neighbors or homes backing on to this home. Steps to Longworth Public School and to St Elizabeth Catholic School. (id:61476)
14 Westmoreland Avenue
Oshawa, Ontario
A Classic Dame with a Hipster Flare in Simcoe Heights :) Truly Special 3 Bedroom (Or 4 see Floorplan) 2.5 Storey 1626 Sq Ft (Mpac) of Beautifully Finished From Attic To Basement.Hardwood Floors, Led Lighting,Smooth Ceilings, Heated Flrs in Bathrooms,Grand Kitchen Space w/Built-ins and Brick and Beam Accents, Living Room Features more LED and Sconce Lighting with Built-in Bookcases.The Second Flr Features 2 Bedrooms and a Modern Bathroom with Classic Style Tile Heated Flrs and a Pocket Dr and Euro-Glass Shower.Primary Bedroom Features Huge Dressing Room (Converted from a Bedroom).Third Floor Bedroom is a True Retreat w Bright Windows and its Own Heat/Ac.Finally the Lower Level (630 Sq Ft Finished Mpac) Boasts a Rec-Room w/Gas Fireplace w/thermostat in a Stone Hearth, Built In Bookcases, Smooth Ceilings with Led Lighting,Vinyl Laminate Flrs,Heated Flrs at the Landing and A Fabulous Luxe Bath/Laundry Combo Room (Heated Flrs) Don't Miss This Wonderful Opportunity and Don't Miss the Bonus Work-out Room and Lovely Private Treed Backyard,Garage and Play Area. Steps To Transit, Alexandra Park Playgrounds, Dr. S.J. Phillips Public School and ONeill Collegiate,and Lakeridge Health Hospital (id:61476)
2198 Nash Road
Clarington, Ontario
Large brick bungalow on 2.02 Acres, with two driveways to the property, Lot Backing Onto Farmland And Mature Forests. Bright & Spacious Living Rm With Hardwood Floor, Large Open Concept Eat-In Country Kitchen With Breakfast Area, Dining Room With Hardwood Floor & Walkout Out Deck With Vine Covered Trellis. 3 Main Floor Bedrooms, Very Large Rec Room With Propane Fireplace, 4th Bedroom And Laundry Room With Sep Stair Case To Oversized Two Car Garage. New AC 2024, Roof 2010, 220 electrical power on the panel house. Cemented driveway and parking to fully enclosed garage/shop 33 ' X 58 ' with two 14-foot overhead doors, wood furnace with blower, 220 electrical power, water is connected as well, additional chicken coop 8.4"X 53.6" Close proximity To 401, 407, 418, and the future Go train station. (id:61476)
130 Tremaine Street
Cobourg, Ontario
A legal triplex just steps from Lake Ontario. Hear the gentle waves from the front door and enjoy stunning lake views from the upper unit. This property offers a unique blend of lifestyle and income potential, live in one unit and rent the other two for a rent-free lifestyle. Nestled on a quiet street, this spacious 67.81 x 202 ft lot features a huge backyard backing onto Cobourg Creek, with each unit offering its own outdoor space. The attached garage provides parking and storage with direct access to the main unit, and the ample driveway parking ensures convenience for all. Perfect for families or savvy investors, this multi-generational investment is situated in a prime location near downtown Cobourg's amenities. Dont miss this exceptional opportunity to own a legacy property! Many Of Cobourg Finest Amenities Are Just Minutes Away - Including Its Historic Downtown With Its Boutique Shops, Restaurants, And Entertainment; Cobourg Harbour And Cobourg Beach. (id:61476)













