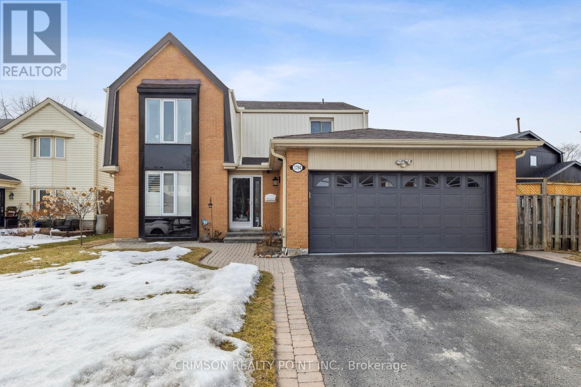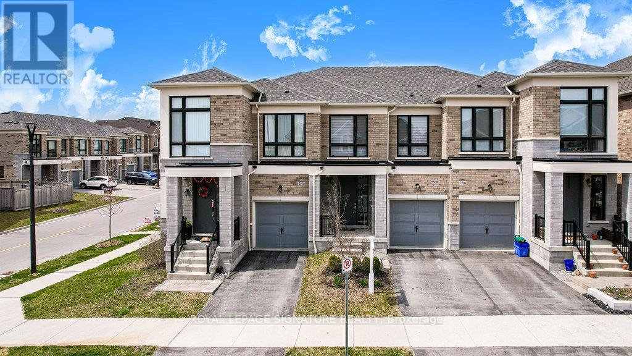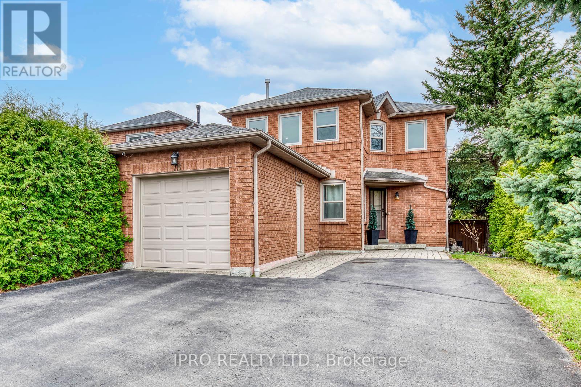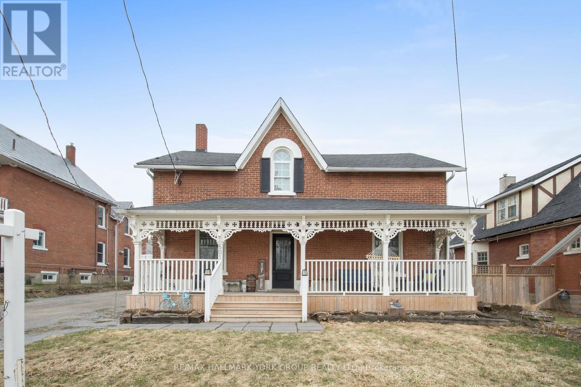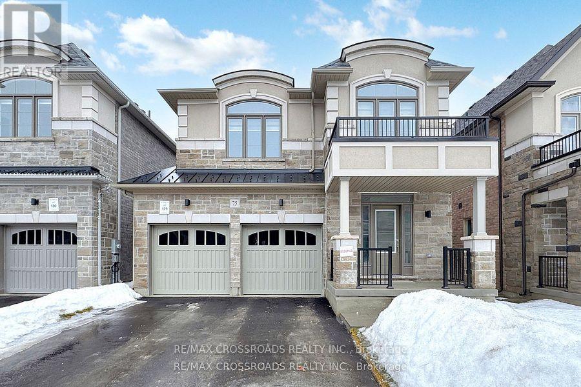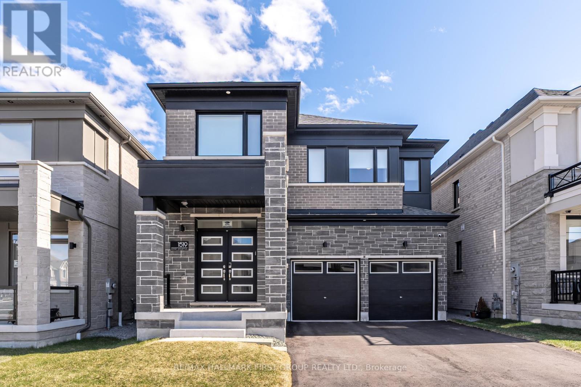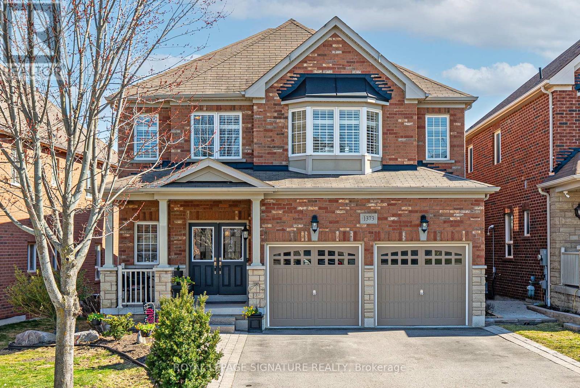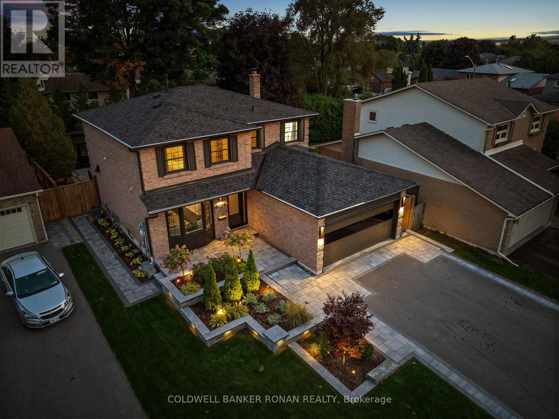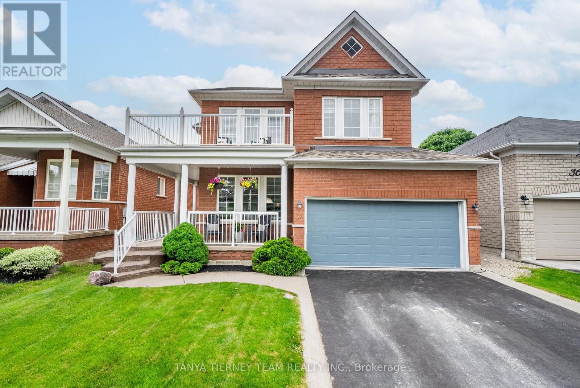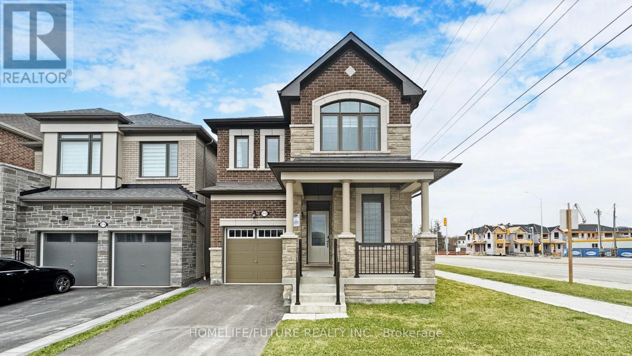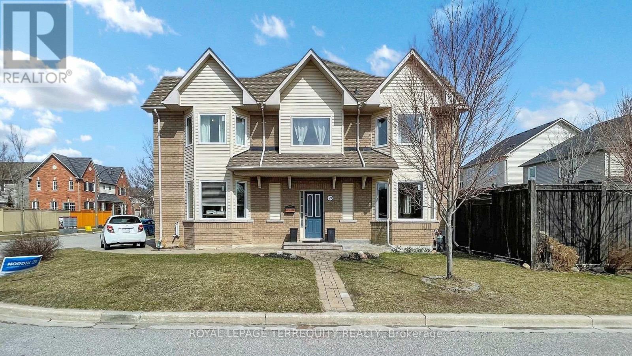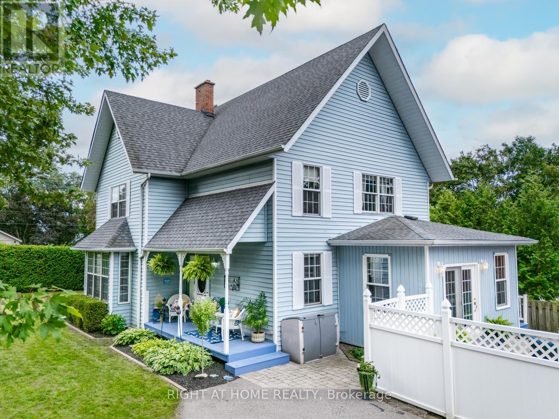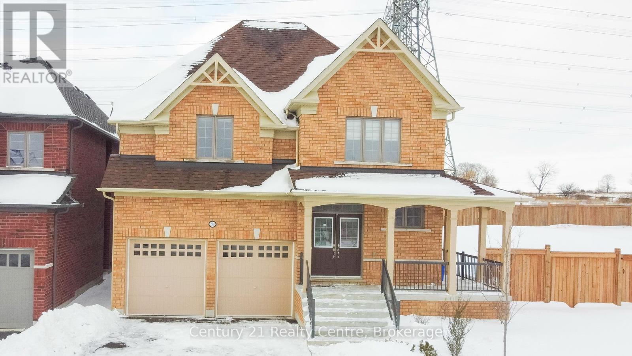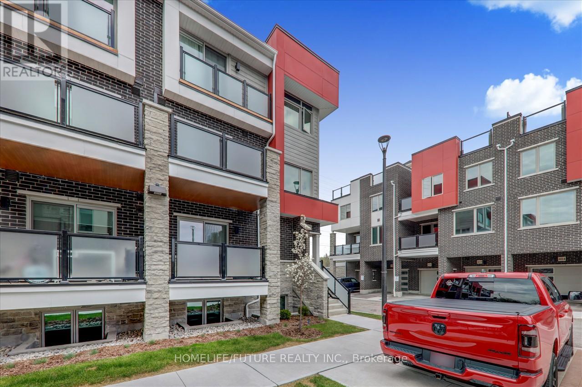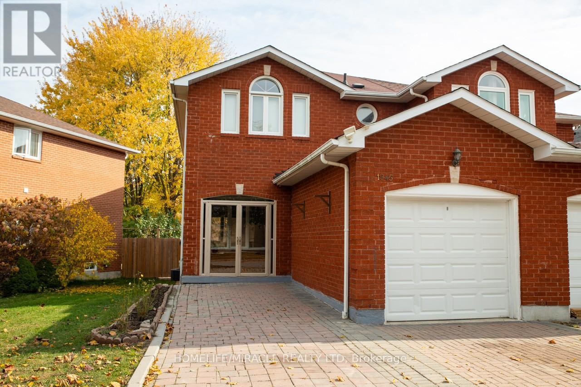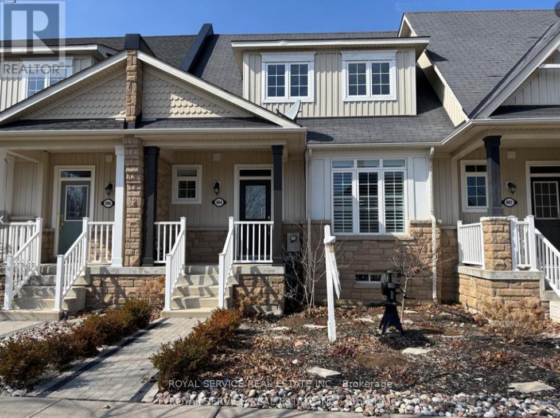1794 Meadowview Avenue
Pickering, Ontario
Welcome to this meticulously maintained and bright home located in the high demand Amberlea Neighborhood. This home offers over 3,000 Sq. Ft. of living space on a premium lot. It offers 4+1 generous-sized bedrooms with double closet spaces, Lounge area with Eat-in Kitchen, Finished Basement, Sizeable Dining and Family Room. Escape to your own private oasis with the above pool. The above ground pool and patio is the perfect spot to relax and entertain this summer! Close to Schools, Shops, Parks, 401/407. Main level Laundry and Central Vacuum. Recent Renovation Includes: Freshly Painted, Master Bedroom Washroom, Shared Bathroom, New Pot Lights installed and Popcorn ceiling removed in the Family Room and Dining Room. Newer Furnace, AC Unit and Hot Water Heater. (id:61476)
2504 Hibiscus Drive
Pickering, Ontario
Welcome to your dream home at 2504 Hibiscus drive, nestled in the heart of Pickering. This beautifully maintained property boasts a perfect blend of modern comfort and classic elegance, making it ideal for growing families. Enjoy abundant natural light in the open-concept living and dining spaces, perfect for entertaining guests or relaxing with family. The chef-inspired kitchen features stainless steel appliances, ample cabinetry, breakfast-nook, granite counter-tops, providing a functional space for culinary creations. This home offers 3 well-appointed bedrooms including a master suite with an ensuite bathroom and custom cabinets in the closet. Step outside to a beautiful backyard, ideal for summer barbecues, gardening or simply unwinding after a long day. This home features a full finished basement with a family room, full washroom and good size office space. Main floor freshly painted. Custom closets in bedroom. Upgraded window covering- zebra blinds. Situated in a friendly neighborhood, you are just minutes away from parks, schools, major highways, making daily commute a breeze. Don't miss the opportunity to own this stunning home in Pickering. Schedule a viewing today and experience the charm of 2504 Hibiscus drive for yourself. (id:61476)
78 Sable Crescent
Whitby, Ontario
Welcome Home! Ultra private, two storey home with modern open concept main floor. Located in sought after Rolling Acres. This beautiful 3+1 bedroom, move-in ready home sits on an oversized lot with only one neighbour, and 10ft+ cedar hedges providing ultimate privacy! Sharp curb appeal with all brick exterior and gorgeous newer vinyl windows. Bright main floor is full of natural light. Updated kitchen, powder room, luxury vinyl flooring, and laundry on the main floor. Kitchen has quartz countertops, a large island with pendant lighting, stainless steel appliances with smart wifi features, fridge with ice maker and water dispenser, and an undermount sink. Walk out to a big deck overlooking your park-like backyard! Private and perfect for entertaining this summer. Fully fenced with an awning, garden shed, fire pit area, and bbq patio. Three large bedrooms on the second floor. Primary bedroom has a great walk-in closet. Basement contains a fourth bedroom, recreation room with wet bar, and roughed in plumbing for a new full bathroom. XL driveway and garage have parking for 5 cars! Conveniently located steps from nature trails and public transit; and close to HWYs, schools, and shopping. ** This is a linked property.** (id:61476)
1712 Mcewen Road
Cobourg, Ontario
Welcome to your peaceful retreat just minutes from Cobourg! This beautifully maintained 3-bedroom bungalow blends country charm with modern convenience, offering the best of both worlds.Nestled in a serene, picture-perfect setting, the home features a spacious main-floor family room ideal for gatherings or quiet evenings by the fire. Large windows throughout bring in plenty of natural light and frame scenic views of the surrounding countryside.The layout is thoughtfully designed for easy main-floor living, with an open-concept kitchen and dining area, generous bedrooms, and ample storage space. Step outside to enjoy the fresh air, mature trees, and wide-open skies perfect for gardening, relaxing, or entertaining.With its unbeatable location close to town amenities yet surrounded by nature, this property offers a rare opportunity to enjoy rural tranquility without sacrificing convenience. (id:61476)
3905 Larose Crescent
Port Hope, Ontario
Tucked into a tree-lined setting, this executive bungalow blends charm, function, and comfort in one impressive package. The home features a durable metal roof, a garage, and a spacious backyard with a sports court, perfect for outdoor fun. Step inside the welcoming front foyer that sets the tone for the thoughtfully designed interior. The cozy living room boasts a large front window with California shutters, a peaked ceiling, and stylish board-and-batten wainscotting. The dining area features a sleek propane gas fireplace flanked by windows, modern flooring, and plenty of room for family gatherings. It flows seamlessly into the kitchen, making entertaining a breeze. The kitchen impresses with dual-level prep counters, built-in stainless steel appliances, a ceiling-height pantry, glass tile backsplash, recessed lighting, and an undermount sink. Just off the kitchen, a sunroom with a built-in window seat and walkout offers the perfect spot to relax with a book or enjoy nature views. The adjacent family room is open and inviting, with built-in shelving. The spacious primary bedroom includes a walk-in closet with cabinetry and a spa-like ensuite featuring a tub and a glass-enclosed shower. Two additional bedrooms and a bathroom provide comfort and flexibility for the whole family. A main floor laundry room and guest bath add convenience. Downstairs, a finished basement offers a large rec room, games area, and bedroom that is currently used as a home gym and would make an ideal studio or office for a home-based business. Outside, the private yard backs onto a wooded area, including a deck, patio, fire pit with seating area, and a versatile sports court ideal for year-round enjoyment. Moments to amenities and easy access to the 401, this home truly offers everything your family needs inside and out. (id:61476)
8 Bridges Boulevard
Port Hope, Ontario
Welcome to 8 Bridges Blvd, this home is breath-taking. Tastefully designed bungaloft nestled in one of Port Hopes most welcoming and family-oriented neighbourhoods. Set on a quiet, low-traffic street just steps from parks, trails, and the lake, this smart home is packed with thoughtful upgrades and stylish details perfect for modern living. Soaring 20-foot ceilings in the kitchen and 9-foot ceilings throughout the main floor bring a bright, open feel, while the flexible layout with a total of 4 bedrooms & 5 bathrooms accommodates both growing families and those looking to downsize without compromise. The stunning kitchen is a true showpiece, quartz counters, stone backsplash, and high-end stainless appliances are matched with custom cabinetry, all centered around a space that encourages connection. Smart technology puts lighting, blinds, and music at your command, making everyday living that much easier. Retreat to the luxurious main floor primary suite or unwind in the cozy upstairs family room. BONUS SPACE finished by the builder the lower level offers an incredible space with a bedroom, custom cabinetry for kitchenette area, full bath, and spacious rec/media area with a cozy space, perfect for teens or visiting guests. Step outside to your private, low-maintenance courtyard with commercial-grade turf, perfect for entertaining or relaxing. This 3+1 bedroom 5 bath home is full of so many gorgeous upgrades it's truly a rare blend of design, function, and location just minutes to schools, shopping, Golf & walks to the lake, Mins from the 401, and Port Hopes vibrant historic downtown. A true gem you'll be proud to call home. (id:61476)
501 Simcoe Street
Brock, Ontario
Step Into This Beautifully Updated Century Home, Nestled In The Heart Of Beaverton, Just Steps To The Beaverton Harbour Offering Boat Launch Access, Swimming, A Splash Pad, And A Lakeside Park Perfect For The Kids! Bursting With Charm, This 127-Year-Old Home Seamlessly Blends Historic Character With Thoughtful Modern Upgrades.Featuring 3 Bedrooms And 3 Bathrooms, The Home Offers Spacious Living With High Ceilings, Large Sun-Filled Windows, And Classic 12" Trim Throughout. The Eat-In Kitchen Is Finished With Quartz Countertops And Engineered Hardwood Floors That Flow Into A Cozy Family Room With Walk-Out To A Stamped Concrete Patio And Private Backyard, With A Detached 22' x 25' Garage With Loft Above, Offering Additional Storage. The Backyard Is Private And Low Maintenance, Making It The Perfect Outdoor Retreat. Upstairs, The Primary Bedroom Offers A Walk-Through Closet And A Tastefully Updated 4-Piece Ensuite. A New Furnace Has Been Recently Installed, Upgraded Electrical 200 AMP Breakers & Upgraded Plumbing.Enjoy The Peace And Tranquility Of Small-Town Living While Being Minutes From Shops, Restaurants, Lake Simcoe, The Marina, And All Amenities. A True Blend Of Old-World Charm And Modern Comfort This Is One You Wont Want To Miss! (id:61476)
15 St Johns Court
Uxbridge, Ontario
This charming 1,416 sq ft home (per MPAC) offers 2 bedrooms, a fully finished basement and a spacious, private backyard perfectly located near schools, parks, and all the amenities Uxbridge has to offer. The solid brick exterior and lovely curb appeal are enhanced by an interlock walkway leading to a covered front porch. The fully fenced backyard features gates on both sides, a composite deck (2015) with glass rails, a privacy wall, and a motorized awning, surrounded by perennial gardens and mature trees. Key exterior updates include central air (2012), new main floor windows (2015), and roof shingles (2020). Inside, the main floor features hickory hardwood flooring (2015), custom window coverings, pot lights, updated light fixtures, and new interior doors and hardware. The bright living room faces the front yard, while the dining room includes two large windows letting light spill into the space. The kitchen offers a spacious layout with granite countertops, built-in banquette seating with storage (2015), and stainless steel appliances including a newer fridge (2022) and a patio slider out to the deck. A cozy family room with a gas fireplace and french doors overlooks the backyard. The principal bedroom features hardwood flooring and an oversized closet, while the second bedroom includes hardwood and a closet. A 4-piece bath and direct garage access complete the main level. The finished basement includes a recreation room with gas fireplace, laundry with a 3-piece bath, a large workshop, multiple storage areas, and cold storage. The attached 1.5 car garage includes direct access to the side yard, a workbench, shelving, slat wall storage, and garage door opener with remote. (id:61476)
10169 Concession 3 Road
Uxbridge, Ontario
Wow! 12 acres, recently renovated 4 level side split with finished basement with huge above grade windows, 5 garages (2+3) car garage, pond and detached 1600sf two-storey 3 car heated workshop/garage with partially finished 3 room loft, water, 3 overhead doors, man door and numerous windows, within minutes to amenities. This unique residence features four bedrooms, two upstairs and two downstairs, vaulted ceilings, huge great room and family size stylish kitchen with centre island providing ample space for family and guests. The primary suite is a luxurious retreat, boasting a 12-foot vaulted ceiling, a walk-in closet, a private balcony overlooking the pond, and a spa-like 5-piece ensuite with a skylight, sauna, and his-and-her sinks. The second upstairs bedroom also features a 12-foot vaulted ceiling, a double closet, and a walkout to the balcony. The spacious great room, with its impressive 12'10" vaulted ceiling, laminate flooring, and a gas stonecast fireplace, creates a warm and inviting atmosphere. The basement, with huge above-grade windows, offers two additional bedrooms, a 3-piece bathroom, and a recreation room with direct access to the attached 2-car garage. The detached 3 car workshop/garage with loft offers numerous possibilities for home business, studio or entertainment. Enjoy the perfect blend of rural tranquility and convenient access to amenities. Downtown Mount Albert is just minutes away, while Uxbridge, with its hospital, shopping, and diverse amenities, is a short 14-minute drive. Additionally, Newmarket/Aurora and Hwy 404 is within an 18/20 minute drive. Experience the ultimate in private, country living at this exceptional Uxbridge property that offers numerous possibilities. (id:61476)
5490 Hwy 47
Uxbridge, Ontario
Wow Designer renovated vaulted ceiling Bungaloft and cute separate full service coach house! The completely separate and renovated 1 bedroom full service Coach House offers room for extended family or possible rental income Enjoy the "you would have to see it to believe it" recent $350,000+ renovation featuring modern and stylish finishes throughout, this home is gorgeous! Escape to your private sanctuary, conveniently located within a couple of minutes to downtown Uxbridge. This exceptional bungaloft residence offers unparalleled privacy on a sprawling, maturely treed lot. Step inside to a grand entryway featuring soaring ceilings, custom built-in wooden benches, and a striking two-sided fireplace. The heart of the home boasts a warm and stylish open-concept living space, illuminated by expansive windows and showcasing wide plank oak flooring, elegant decorative paneling, and a chef's dream kitchen with quartz countertops and premium appliances. Retreat to the secluded family room, a haven of tranquility with a walkout to the yard, an electric fireplace, and shiplap detailing. The luxurious private primary suite, located on the upper level, features vaulted ceilings, dual closets, and a spa-inspired ensuite with in-suite laundry. The two additional main-level bedrooms provide flexible living options. The finished basement offers a guest bedroom, playroom, and a recreation room with a live-edge bar. Outside, enjoy a fully fenced yard with a new deck and hot tub. A charming, self-contained coach house adds versatility, featuring a bedroom, bathroom, kitchen, living room, private laundry, updated HVAC, new electrical, roof and deck. The convenient circular driveway ensures effortless parking. A must see, bring your relatives! (id:61476)
B393 Thorah Concession 2 Road
Brock, Ontario
Location And Comfort! Great Rural Setting Offering The Charm Of Country Living, With The Comforts Of A Residential Neighbourhood. Enjoy The Quiet Evenings And Close Proximity To The Lake As Well As Sutton, Beaverton And Hwy # 404 To Toronto. The Layout Of This Home And Spacious Lot Has Been Well Thought Out With The Mindset Toward Relaxing And Entertaining. The Home Offers A Cozy Comfortable Layout With New Flooring Throughout, An Updated Kitchen, And A Stunning Renovated Bathroom.Enjoy The Large Covered Porch To BBQ A Meal To Enjoy The Solitude, And/Or The Company Of Friends. Garage Is Heated And Insulated. Tankless Water Heater/2021, Upgraded Insulation/2024, Napoleon Furnace/2021. (id:61476)
50 First Avenue
Uxbridge, Ontario
This stunning 3,248 sq ft (per MPAC) century home, built circa 1880, offers a perfect blend of historic charm and modern updates including a newer roof, furnace, and electrical wiring, ensuring comfort and peace of mind. It stands on a beautiful corner lot on one of the most picturesque streets in Uxbridge and features beautiful extensive gardens, offering fantastic curb appeal. The home boasts a wraparound porch, intricate decorative trim and shutters adding to its timeless beauty. Upon entering the grand foyer, you're greeted by a showcase curved staircase with beautiful ornate millwork accents and high ceilings. The main floor, with its 10' ceilings, retains much of its original charm, with oversized baseboards, trim, extended height windows, transoms, chair rails, and period cold air returns. The home features six distinct living spaces, including a formal living room with gas fireplace insert, central dining room, parlour with French doors, a cozy kitchen, an office and a beautifully rebuilt conservatory complete with stunning stained glass transoms which serves as a peaceful retreat. The kitchen, while not ostentatious, is functional, with a centre island with granite countertops, stainless steel appliances. The office with bathroom, is ideal for a work-from-home setup. The second floor, with 9.5' ceilings, has a generous landing with a serene reading nook, and the principal bedroom features an electric fireplace, large walk-in closet with custom organizers, and ample natural light. Two additional spacious bedrooms, a 3-piece bath with a soaker tub, and another 3-piece bath with a shower are also on the upper floor. The dry basement (8' ceilings) provides plenty of storage space, with a washer, dryer, hot water heater (rental), water softener (owned), & utility sink. Updates: 2023 - conservatory, porch repair, exterior repainted, raised deck. 2022 - Furnace, Fence, Wiring, Roof. From prior listing: 2021 - Fridge. 2020 - Stove. 2019 - AC. (id:61476)
19 Vern Robertson Gate
Uxbridge, Ontario
This stunning 4-bedroom, 4-bathroom home offers an open-concept design with a high ceiling, creating a spacious and inviting atmosphere. The modern kitchen features quartz countertops, seamlessly connecting to a balcony through a walkout, perfect for entertaining. The master bedroom is conveniently located on the main level, complemented by elegant hardwood flooring. The property also boasts a walkout basement that opens to a picturesque ravine lot, enhancing the natural beauty of the surroundings. With a 2-car garage and situated in an excellent area of Uxbridge, this home is less than 2 years old, combining contemporary living with a prime location. (id:61476)
14827 Regional Rd 1 Road
Uxbridge, Ontario
Step into this exquisite new home, offering a generous 3100 square feet of meticulously crafted space that redefines luxury living. The primary suite features a walk-in closet and a luxurious 5-piece ensuite bathroom, while the expansive open-concept living and loft areas are perfect for both entertaining and relaxation. Three bedrooms offer private walk-outs to beautiful decks,enhancing your outdoor living experience. All kitchen and laundry appliances are brand-new, ready for immediate use. A substantial rear workshop adds versatility, ideal for contractors or hobbyists,and the rare commercial zoning makes this property perfect for those wanting to blend residential comfort with a home-based business. This residence is a unique blend of quality and functionality, offering an exceptional living experience with professional opportunities. ** EXTRAS ** Shop has 400 AMP service, 40 ft x 75 ft, 20 ft ceilings and 16 ft door. (id:61476)
971 Thimbleberry Circle
Oshawa, Ontario
Welcome to 971 Thimbleberry Cir, Nestled In One Of Oshawas Most Picturesque And Vibrant Neighborhoods. This 4 + 3 Bed & 4.5 Bath Stunning Home Filled With Upgrades & Extras On A Quiet Street Across From Greenbelt With Walking Trails! The Main Floor Features An Open-Concept Living/Dining Room Offer Crown Moldings & Pot Lights Thru-Out Mn Flr & Upper Halls ,Ideal For Entertaining Friends And Family, Large Enough To Host Parties Of Any Size.The Heart Of The Home Is The Open-Concept Gourmet Chefs Eat-In Kitchen With A Separate Breakfast Area And W/O From The Kitchen To A 23 Ft Deck With A Pergola & Gas Bbq Hookup. Beautifully restructured basementWith separate entrance & two full washrooms .Featuring brand new flooring and a fresh coat of paint, this versatile area is perfect for home office, or even a rental unit for potential income.Just Steps Away From Some Of The Cities Best Outdoor Amenities. Minutes To Park, Trails, Shops, School,Restaurants,Ravines,Parks & A Short Drive major Hwys. (id:61476)
9 Micklefield Avenue
Whitby, Ontario
Welcome to this immaculately upgraded, move-in ready 4-bedroom, 3-bathroom gem in the prestigious Heber Down enclave just north of the coveted Williamsburg community in Whitby. Built in 2019 and freshly painted throughout, this home seamlessly blends modern elegance with everyday comfort. This home features a bright and spacious open-concept layout, where hardwood floors span the main level and staircase. Entertain in style in the formal dining room adorned with designer light fixtures, or gather in the heart of the home with the upgraded eat-in kitchen featuring a large center island, quartz countertops, stainless steel appliances, and a chic tile backsplash. The 2nd floor features a primary suite with a walk-in closet and a luxurious 4-piece ensuite. Three additional generously sized bedrooms offer flexibility for a growing family or home office space, all enhanced by brand-new carpeting for added comfort. Enjoy the bonus of a separate entrance to the basement, offering potential for in-law or income suite options. The home is filled with natural light thanks to oversized upgraded windows throughout. Thoughtfully equipped with an EV charger, this home is ideal for eco-conscious buyers.Perfectly positioned in a prime, family-friendly location with easy access to Durham Transit, conservation areas, top-rated schools, parks, and a variety of shopping options. Commuters will appreciate the proximity to Highways 401, 412, and 407, making travel a breeze. (id:61476)
85 Markham Trail
Clarington, Ontario
Bright, Stylish & Move-In Ready! Tucked Into A Family-Friendly Pocket Of North Bowmanville, This Immaculate 3-Bedroom Townhome Checks All The Boxes. Step Into The Sun-Filled Eat-In Kitchen With A Walkout to Deck, Featuring Granite Countertops, Island With Seating, Tile Backsplash, Pantry, And Stainless Steel Appliances Perfect For Busy Mornings Or Casual Entertaining. The Spacious Living Room Offers Oversized Windows That Fill The Space With Natural Light. Upstairs, You'll Find Luxury Vinyl Flooring Throughout. The Large Primary Suite Includes A Walk-In Closet And A Beautifully Upgraded 4-Piece Ensuite With Granite Counters, Double Sinks, And A Glass Shower. Two Additional Bedrooms Great For Growing Families. The Finished Basement Offers Additional Living Space With Above-Grade Windows And Endless Potential Home Office, Rec Room, Or Playroom! Enjoy The Fully Fenced Yard With Professional Landscaping - Ideal For Entertaining And Low Maintenance. Located Just Minutes From Top-Rated Schools, Parks, Shops, And Restaurants, With Easy Access To Both The 407 And 401.This Home Offers Convenience, Comfort, And Style In One Amazing Package. Don't Miss Your Chance To Make It Yours. (id:61476)
116 Workmen's Circle
Ajax, Ontario
Welcome To This Bright And Spacious All Brick And Stone Corner Lot Townhome Offering 2,148 Sqft Of Beautifully Designed Living Space! Situated On A Premium Lot With A Large Front Yard And Good-Sized Backyard, This Home Is Perfect For Families Looking For Both Indoor And Outdoor Space. Featuring 3 Generously Sized Bedrooms Plus A Family Room On The Second Floor, This Home Boasts A Tall Front Door, A Sun-Filled Open Concept Layout, And A Cozy Fireplace In The Great Room. Enjoy Hardwood Flooring On The Main Floor, A Modern Kitchen With Stainless Steel Appliances, Breakfast Bar, Backsplash, And A Breakfast Area With Walk-Out To The Backyard. The Primary Bedroom Offers A 4-Pc Ensuite And Walk-In Closet. Additional Highlights Include Oak Staircase With Iron Picket, Upgraded Light Fixtures, And Fresh Paint Throughout. A Stunning Home Offering Space, Style, And Curb Appeal! Ideally Situated Just Minutes From Highways 401 & 407, GO Transit, Schools, Parks, Trails, Shopping, And More, This Home Offers The Perfect Blend Of Lifestyle And Location! **EXTRAS** S/S Fridge, S/S Stove, S/S Dishwasher, Washer, Dryer, All Light Fixtures & CAC. Hot Water Tank Is Rental. (id:61476)
57 Lafayette Boulevard
Whitby, Ontario
Stunning Executive Home for Sale in Whitby's Highly Sought-After Williamsburg Neighborhood!!! This exceptional ~3,300 sq. ft. Home Offers thePerfect Combination of Luxury, Space, and Versatility, Ideal for Growing or Multigenerational Families. One of the Standout Features of thisHome is the Dramatic 20ft Ceiling in the Living Room, Creating an Open, Airy Ambiance that will leave a Lasting Impression. The Main Floor alsoIncludes a Bedroom with a Full Ensuite Washroom, Offering Convenient and Private Living Space for Guests, Extended Family, or as a PersonalRetreat. In addition, the Expansive Living and Dining Rooms, a Spacious Office for Working from Home, and a Large Family-sized Kitchen withHigh-end Stainless Steel Appliances, Ample Cabinetry, and a Breakfast area Great for Family Gatherings which make this Home Perfect for BothRelaxation and Entertaining. The Bright, Open Family Room with a Cozy Gas Fireplace Provides the Perfect Space to Unwind. Modern ZebraBlinds & Smart Pot Lights Throughout the Home add a Touch of Contemporary Style and provide Customizable Light Control. 4 SpaciousBedrooms upstairs, Including A Lavish Primary Suite with a 5-piece Ensuite, and Walk-in closet. 3 Additional Bedrooms and a 4-piece Bath,Offering Plenty of Space for the Whole Family. Spacious Loft Area is Perfect for a 2nd Family Room, Kids Play Area, or Home Library. Huge,Beautifully Maintained Backyard Perfect for Outdoor Dining, Entertaining, and Relaxing Summer Evenings. Very Prime Location Close to Top-Rated Schools, Minutes to Shopping Centers, Restaurants, and Entertainment Options, Transit & Major Highways (401, 407, GO Transit) for aneasy commute. Surrounded by Parks, Walking Trails, and Recreational Facilities for Outdoor Enthusiasts. (id:61476)
110 Athabasca Street
Oshawa, Ontario
This Thoughtfully Customized Home Offers The Perfect Blend Of Style, Space, And Flexibility Ideal For First-Time Buyers, Downsizers, Multi-Generational Families, Or Investors. From The Moment You Step Inside, You'll Appreciate The Warmth Of The Hardwood Flooring Throughout And The Natural Light Streaming Through The Large Bay Window In The Living Area. The Heart Of The Home Is The Modern Kitchen, Featuring A Custom Island, Plenty Of Counter Space, Stainless Steel Appliances, Induction Stove, Spacious Pantry, And Seamless Flow Into The Open-Concept Dining And Living Space Perfect For Entertaining. Just Off The Hallway, You'll Find A Private Office Nook, An Ideal Setup For Working From Home Or Study. The Show Stopping Primary Suite Is A True Oasis, Boasting A Custom Walk-In Closet And A One-Of-A-Kind Ensuite With A Large Stand-Up Shower And Designer Finishes. Downstairs, The Possibilities Are Endless. With A Separate Entrance, Its Own Heat/AC Controls, Full-Size Kitchen, Open-Concept Living Area With Cozy Fireplace, And Two Additional Bedrooms, Its Perfect For Extended Family Or Income Potential. A Full 4-Piece Bathroom, Separate Laundry Makes This Lower Level Both Functional And Versatile. Step Outside To Enjoy The Fully Fenced Backyard Complete With A 16x16 Gazebo For Relaxing And Entertaining In The Warmer Months. The Attached Garage And Double-Wide Driveway Offer Plenty Of Parking. Located Directly Across From A Park With A Baseball Diamond, This Home Offers Both Community Charm And Outdoor Space At Your Doorstep. Close To 401, 407, Shopping, Golf, Schools & Much More! (id:61476)
20 Hughes Crescent
Ajax, Ontario
Welcome To 20 Hughes.... A Beautiful Freehold Townhome Nestled In Central Ajax. The Main Level Boasts An Updated Kitchen With Quartz Countertops & Breakfast Area. Retreat To The Cozy Living Room, Which Features Hardwood Floors, A Built-In Electric Fireplace & Cabinets, Accent Wall, Crown Moulding & Walks Out To A Private Deck. The Primary Bedroom Features 2 Large Closets & A Beautifully Renovated 4PC Semi-Ensuite. The House Is Completed With a Finished Basement Including A 3PC Washroom. Centrally Located Close To Schools, Shopping, Parks & Community Center. Quick Access To 401 & Hwy 2. (id:61476)
1373 Salem Road N
Ajax, Ontario
This Stunning Executive end-unit townhouse with 3 bedrooms and 3 washrooms offers the perfect blend of space, privacy, and modern living. As an end unit, it provides added natural light, extra windows, and a larger lot size compared to interior units. Fully renovated townhouse, brand new laminate flooring top to bottom, new staircase with modern iron rods, Pot lights, Freshly painted, New Stove, New Garage door opener, The ground floor includes a welcoming foyer, a living room which can be used as an office, den, study room, guest room, Library, and convenient access to the garage. On the second level, you will find an open-concept living and dining area with a 9 ft ceiling with laminate flooring and large picture windows, a modern Kitchen with stainless steel appliances with lots of cabinets, Granite countertops with an under-mount sink and backsplash, walkout to a huge size terrace perfect for entertaining with family and friends, The third level is dedicated to the private quarters, featuring 3 good size bedrooms with brand new light fixtures including a primary suite with a 3 pcs ensuite with standing glass shower and double door closet and huge size windows for so much daylight, 2nd bedroom has a skylight for daylight with laminate floor and closet, 3rd bedroom has a laminate floor with 2 closets with picture windows, We did spend thousands of $$$$ for renovations just for your convenience, Close to shopping center, schools, amazon fulfillment center, place of worship, Greenwood conservation area, Deer Creek golf course, HWY 401 & 412, **EXTRAS** Offers Welcome anytime. Deposit a Bank Draft or Certified Cheque With the Offer. (id:61476)
75 Ed Ewert Avenue
Clarington, Ontario
Beautiful 2-Storey Treasure Hill-Built Home In A Quiet Neighbourhood of Newcastle!! Less then 2 years old Home with 9' Ceilings & Open Concept Layout, 4 Bedrooms & 4 Upgraded Ensuites & Walk out Basement !! Double Car Garage W/ 6 Total Parking Spaces! Modern Kitchen, Quartz Countertop, Oak Staircase, Engineered Laminate Flooring Throughout, Main Floor Laundry, Entry from Garage & Much Much More!! This Home Is Located Within A Family-Friendly Neighbourhood!! Close To All Amenities Including Hwy 115 & Hwy 2, GO Station, Stores, Schools, Banks, Parks, Plazas, Libraries, Churches... (id:61476)
1519 Honey Locust Place
Pickering, Ontario
OUT OF A MAGAZINE *** This home is an absolute show stopper!!! Fully Upgraded Over $300k In Upgrades. Design Inspired By The Robinson Model Home. All 3 Levels Boast 9Ft Ceilings, The Double Door Entrance Opens To Lrg Foyer With Marble Style Tiles and Custom Built In Nook, Hardwood Floors Thru Out. Main Floor Features Large Principal Rooms - Combined Living/Dining Perfect Open Concept Layout Built For Entertaining. The Chefs Kitchen Offers Upgraded Dbl Cabinets, Water Fall Quartz Counter and Backsplash, High End S/S Appliances, Extended Centre Island & Eat In W/Custom Bench B/I and Walk Out To Yard. Impressive Full Floor To Ceiling Fireplace Wall In Family Room. Entrance From Home To Garage W/Lrg Mudroom and W/I Closet. Electric Car Plug In Garage. Upgraded Powder Room. Oak Staircase Leads To 2nd Floor With 4 lrg Bedrooms Each With W/I Closets. Convenient 2nd Floor Laundry. Primary Retreat Boast Tray Ceiling, Huge W/I and Spa Like 5 Pc Ensuite Bath. Lower Level Awaits Your Personalized Touches - Has Separate Entrance. 200 AMP. HWT (tankless) Owned, EV Car Ready** Conveniently Located Just Minutes To All Town Amenities Hospital, Shopping Mall, Restaurant, Schools, Parks & Lots More, Easy Access In Minutes To Highway 407 & 401, Close to Hwy 7 & 412 the community is the newest upcoming in Pickering with a new school set to open in September 2025, along with a brand-new recreation center and shopping complex within walking distance. This is a rare opportunity to own a luxurious home in a prime location don't miss out!!! (id:61476)
1682 Heathside Crescent
Pickering, Ontario
Welcome To This Gorgeous Custom Bungalow, Loving Designed and Built By The Owners 8 Years Ago. Located On A Quiet Crescent In The Desirable Liverpool Community Of Pickering Offering Over 5000 Sq. Ft. Of Living Space. This Home Is A Perfect Blend Of Luxury And Comfort, Offering Everything You Need For A Sophisticated Lifestyle. You Will Be Wowed From The Moment You Enter The Home By The Soaring 15 Ft Ceilings Of The Great Room, Which Is Designed To Be The Entertainment Hub For Your Family And Friends, Providing Ample Space For Gatherings With 2 French Door Walk Outs To The Luxurious Outdoor Living Space Featuring Covered Patio, Lit Glass Railings, TV, Designer Ceiling Fan And Privacy Screen. The Kitchen Is A Chefs Dream, 10 Ft Ceilings, Quartz Counters, Pot Filler Over The Gas Stove, Stainless Steel Appliances, Built-In Double Oven, Butcher Block Counter On The Center Island, Food Prep Sink, And A Wine Fridge. The Primary Bedroom Will Be Your Sanctuary Tucked Away On The Main Floor With A Stunning Ensuite With Massive Shower, Designer Stand Alone Soaker Tub And Pocket Doors To Large Walk-In Closet That Walks Thru To The 2nd Bedroom (Could Also Be Nursery Or Office) The Floating Staircase Takes You To The Grand Lower Level With 9 Ft Ceilings, Oversized Windows That Bathe The Huge Recreation Room And Games Room In Natural Light. The Gym Area Has A Rough-In For What Could Be A Wet Bar. There Are 2 Additional Bedrooms, 2 Additional Full Baths And An 800 Sq Ft Room Underneath The Garage That Could Be A Theatre Room, Kids Hang Out Or Simply Storage. Lastly,, The 2nd Main Entry Leads To A 2nd Staircase To The Lower Level To Access The Area That Is Currently Utilized As A Hair Salon, This Could Be Used For A Business Or A 2nd Kitchen, Or Whatever You Can Imagine. The Heated Garage Is Complete With Double Oversized Garage Doors. You Just Have To See This Home In Person To Witness The Level Of Luxury And Detail That These Homeowners Have Put Into Creating This Masterpiece! (id:61476)
1373 Kenmark Avenue
Oshawa, Ontario
1373 Kenmark Avenue is nestled in one of Oshawa's top neighbourhoods- known for its family-friendly vibes, newer homes, excellent schools, and close proximity to parks, shopping, quick highway access and great amenities.This beautifully maintained, carpet-free home offers approximately 3,500 sq. ft. of thoughtfully designed living space, perfect for large or growing families. Step inside to discover 9-foot ceilings on the main floor, a striking hardwood spiral staircase, and elegant living spaces designed for both everyday living and effortless entertaining.At the heart of the home is the grand kitchen, featuring ample cabinetry, granite countertops, a large island with breakfast bar seating, valence lighting, stainless steel appliances with a gas range, and a stylish backsplash. The sun-filled breakfast area overlooks the backyard and walks out to a spacious deck- ideal for morning coffee or summer barbecues. Upstairs, you will find 4 generously sized bedrooms and 2 full bathrooms, including a private primary retreat with a walk-in closet and a 4-piece ensuite- a perfect place to unwind. One of the homes most valuable features is the fully finished walk-out basement in-law suite. Complete with a full eat-in kitchen, large recreation room, full bathroom, and a den/home office (which could easily be converted into a bedroom), this bright lower level offers flexibility for multigenerational living, guests, or potential for a rental. Enjoy large windows, a sliding door walkout to the interlock patio, and a BBQ gas line- making this space as comfortable and functional as the main level. The all-brick exterior, inviting front porch, six-car parking, and fully fenced backyard with stairs leading down both sides of the home complete the package. Come see why so many families are proud to call Kenmark Avenue home- you just might be next! (id:61476)
1437 Manitou Court
Oshawa, Ontario
Exquisite Fully Upgraded Home with Walkout Basement in Samac, Oshawa! The basement has been beautifully renovated and now features modern finishes, adding to the home's overall appeal and functionality.This stunning 4+1 bedroom, 3+1 bathroom home offers just under 3,000 sq. ft. of luxurious living space, featuring hardwood floors throughout and a fully finished walkout basement with double doors and wide stairsideal for multi-generational living or potential rental income.The gourmet kitchen is a chefs dream, boasting top-end Jenn-Air appliances, including a 48 fridge, two stoves, stovetop, and dishwasher. Custom built-in closets and organized storage enhance every room.Every inch of this home has been meticulously upgraded with new roof shingles, windows, doors, shaker-style interior doors, eaves, soffits, and a garage door. The heated & air-conditioned 2-car garage plus 6 additional driveway spaces provide ample parking.Step outside to a fully landscaped, maintenance-free backyard oasis featuring pavers, faux grass, ambient lighting, a beautiful pergola with pot lights, and a spacious shed. The front yard is equipped with a Rain Bird irrigation system for effortless care.For added security, the home includes a Lorex 8-camera in-house system. Major mechanical upgrades include a new AC, furnace, and hot water heater all owned! A rare opportunity in Sama move-in ready and truly one of a kind. Don't miss out! (id:61476)
31 Aster Crescent
Whitby, Ontario
Welcome to this beautifully maintained 3-bedroom, 3.5-bath home located in a family-friendly neighbourhood. Sitting on an oversized lot, this property offers plenty of outdoor space for entertaining or relaxing. The main floor is filled with natural light and features a spacious layout perfect for everyday living. Step out from the kitchen onto a large deck, ideal for summer barbecues or morning coffee. The finished walk-out basement adds valuable living space, perfect for a rec room, home gym/office, or in-law suite. The primary bedroom boasts a private newly renovated ensuite and ample closet space. With parking for four cars, convenience is never an issue. This home offers the perfect blend of comfort, space, and functionality in one of Whitby's most desirable communities. ** This is a linked property.** (id:61476)
4830 Old Brock Road
Pickering, Ontario
The charm of country living just 15 minutes from the city awaits you. 4830 Old Brock Road offers the perfect balance, serenity, and space without sacrificing modern conveniences. Enjoy the best of both worlds with top-rated schools, shopping, and dining just a short drive away. Picture yourself sipping morning coffee as the mist rises over the landscape, or unwinding in the evening with breathtaking sunset views from your deck. This home sits on a beautifully landscaped 114 x 333 ft. lot, providing a peaceful retreat with ample space to entertain. The expansive kitchen is a chefs dream, featuring high-end stainless steel appliances, generous cabinetry, and a spacious island, ideal for hosting or enjoying family meals. Its open-concept layout creates a warm and inviting atmosphere, making cooking and socializing effortless. The spacious deck presents an excellent opportunity to upgrade into a full outdoor kitchen, creating the ultimate space for entertaining. Meanwhile, the basement is primed for transformation into an in-law suite or rental unit, with well-positioned plumbing and electrical already in place. The sunroom and bathroom were newly remodeled in July 2024, featuring a modern 3-piece bath with a standing shower, perfect for freshening up before a dip in your heated swimming pool. Your backyard oasis also includes mature pear and apple trees, offering a tranquil escape surrounded by nature. In the winter, your backyard turns into a seasonal paradise, with rolling hills for tobogganing and enough space to create your own ice rink. Nestled at the end of a quiet dead-end street, this property provides safety and peace of mind, allowing children to play freely without traffic concerns. If you've been dreaming of a home that offers tranquility, space, and community while staying close to the city, this is the one. Don't miss your chance, schedule a viewing today! (id:61476)
921 Duncannon Drive
Pickering, Ontario
Welcome to this beautiful 5+1 bedroom, 4-bathroom home, located in one of Pickering's finest neighbourhoods and situated on a stunning ravine lot! This spacious 3,319 sq. ft. home(plus fully finished walk-out basement) combines elegance, comfort, and practicality, with breathtaking ravine views and plenty of privacy. The spacious kitchen is a chef's dream, featuring stainless steel appliances, a butler's pass-through to the dinning room, a large island, and plenty of cabinet space. Open to a bright breakfast area, with patio doors leading to the covered deck, perfect for family gatherings. The main floor also includes a formal dining room, a cozy office (which can easily be a 6th bedroom), a large family room with a gas fireplace, and a convenient main floor laundry room with direct access to the double car garage, which also has a walkout to the backyard. The main level is finished with hardwood floors, wainscoting, and crown moldings and also features a formal living room at the front of the home. The spacious primary suite is flooded with natural light, large walk in closet and a 5-piece ensuite with double sinks, a soaker tub, and a stand-up shower. 4 additional bedrooms complete the second floor, with a recently refreshed 4 piece bathroom. The finished basement is an entertainer's dream, with a walkout to the backyard and potential for an in-law suite. It includes a built-in bar with a sink and bar fridge (which could be converted into a second kitchen), a cozy living area with a wood-burning fireplace, pot lights, and large windows that bring in natural light. A convenient 2-piece bathroom completes the lower level.Step outside into your own private oasis, with an in-ground pool (2018) stunning stonework (2018), and a gazebo perfect for year-round relaxation. The backyard overlooks the ravine, offering peaceful nature views and plenty of space for outdoor activities.This home is ideal for growing families or those who love to entertain. (id:61476)
979 Southgate Drive
Oshawa, Ontario
Beautifully Maintained 3-Bedroom Home In The Highly Sought-After Donevan Neighbourhood, Offering A Welcoming Layout And Peaceful Hilltop Views From The Multi-Level Front Entry Deck. The Open Concept Main Floor Is Bright And Functional, Featuring Laminate Flooring Throughout And A Walkout To A Private, Fully Fenced Yard With A Spacious Deck - Perfect For Summer Gatherings Or Quiet Evenings Outdoors. Upstairs, You will Find Three Generously Sized Bedrooms, While The Finished Basement Provides Additional Living Space For A Rec Room, Home Office, Or Play Area. This Carpet-Free Home Is Move-In Ready, With Thoughtful Updates Throughout. Complete With A Single-Car Garage And Ample Parking, And Ideally Located Close To The 401, Transit, Schools, Shopping, And All Amenities - This Is The Perfect Home For Families Or Commuters Looking For Comfort And Convenience In A Fantastic Community. (id:61476)
38 Kimberly Drive
Whitby, Ontario
Beautiful 4+1 bedroom family home offers a private backyard oasis with relaxing inground saltwater pool!! No detail has been overlooked from the extensive hardwood floors including staircase with wrought iron spindles, gorgeous matt black ceramic floors, upgraded trim & more! Designed with entertaining in mind in the elegant formal living & dining rooms plus additional family room with cozy gas fireplace. Spacious kitchen boasting granite counters, breakfast bar, backsplash, stainless steel appliances including gas stove & breakfast area with sliding glass walk-out to the backyard with interlocking patio, lush gardens, gas BBQ hookup & gated pool for added safety. Upstairs offers a convenient open office area with garden door walk-out to a large l-shaped balcony with front garden views - perfect place to enjoy your morning coffee! 4 well appointed bedrooms including the primary retreat with walk-in closet organizers, double closet & renovated spa like ensuite with glass shower & stand alone soaker tub. Room to grow in the fully finished basement complete with 2 huge rec rooms, potential 5th bedroom 3.73 x 3.07 with pot lights & broadloom. Kitchenette 3.34 x 2.48 with sink, stainless steel fridge & laminate floors. Cold cellar with shelving & ceramic floors. This home has been renovated top to bottom & shows pride of ownership throughout. Nestled in the heart of Brooklin, steps to downtown shops, parks, schools, rec centre, transits & more! (id:61476)
3116 Willowridge Path
Pickering, Ontario
Excellent Location ***Upgrades (Premium Corner Lot with Extra Long Driveway)*** Stunning 4-Bedroom Home In Highly Sought-After The Whiteville Community In Pickering Built By Mattamy Homes. The Sherwood Features A Spacious Front Porch Leading Into An Inviting Foyer. Enclosed Den (separating Foyer & Den) Head On Through To The Graceful Dining Space, Great Room - Framing for wall mounted TV, Ideal For Quiet Family Dinners. The Kitchen With A Breakfast Bar Leads Into A Light-Filled Great Room. Find Quiet Relaxation In A Separate Den Off The Foyer. Upstairs Are Bedrooms 4 And 3 Full Washrooms. Additional Third Bath (4 piece) on Second Floor, Custom Shower Border (wall design) in Ensuite Bath in Bedroom 2 & Master Bedroom. Rest And Relax In Your Private Primary Bedroom, With A Walk-In Closet And An Ensuite. Enjoy The Convenience Of A Laundry Room At The Basement. Home Offers A Variety Of Options To Personalize Your Home.- , This Gorgeous 4-Bedroom, 3.5-Bathroom Home Offers Spacious, Modern Living With An Open Concept Design. Key Features: Bright & Spacious Rooms: Sun-Filled, Expansive Living Areas Perfect For Entertaining Or Family Time. Modern Kitchen: Featuring A Large Island, Quartz Countertops, And High-End Stainless Steel Appliances. A Very Large Breakfast Open-Concept With Hardwood Flooring And Hardwood Staircase, Creating An Inviting Atmosphere For Gatherings And Relaxation. Upgraded Finishes: Numerous Upgrades Throughout The Home, Offering A Perfect Blend Of Comfort And Style. Community: Located In The Fast-Growing, Family-Friendly New Seaton Neighborhood, Close To Parks, Schools, Shopping, And Major Transportation Routes. Don't Miss Out On This Beautiful Home That Combines Modern Living, Luxury, And A Fantastic Community!, Floor - Builder grade Hardwood throughout Ground Floor and Second Floor, Floor - 24 x 24 inch Polished Tiles throughout Ground Floor, Bathrooms - All Bathrooms have minimum 12 x 24 inch Tiles ( the Bathroom Walls & Ceiling) (id:61476)
147 - 1010 Glen Street
Oshawa, Ontario
Welcome to 1010 Glen Street #147, a beautifully updated 3-bedroom, 1-bathroom townhome offering stylish comfort and unbeatable value. Perfectly suited for first-time buyers, young families, or savvy investors, this move-in ready home blends modern upgrades with everyday convenience. Step inside to discover a bright and spacious layout featuring all-new flooring and fresh paint throughout. The eat-in kitchen shines with brand-new appliances, providing the perfect space for cooking and gathering. From here, walk out to your private, fully fenced backyard complete with a large deck ideal for outdoor dining, entertaining, or relaxing in your own green space. Upstairs, you'll find three comfortable bedrooms with closets and a full 4-piece bathroom. Additional highlights include 1 car surface parking and a low-maintenance lifestyle in a family-friendly neighborhood. Located close to schools, parks, shopping, transit, and just minutes from the 401, this is an excellent opportunity to own a turn-key home in a growing community. (id:61476)
13 - 1010 Glen Street
Oshawa, Ontario
Step into this beautifully updated 2-storey condo townhouse in a prime Oshawa location just minutes to the 401, GO Station, and walking distance to groceries, convenience stores, and more! The main floor features brand new flooring and a stunning renovated kitchen with stainless steel appliances, under-cabinet lighting, tons of cabinetry, and generous counter space perfect for home cooks and aspiring chefs. Upstairs offers two spacious bedrooms and a full bath, while the finished basement adds valuable bonus space with a rec room, second bathroom, laundry, and extra storage. The lower level is ideal for movie nights, a home office, gym, or even a private guest space. One parking spot included. Whether you're a first-time buyer or investor, this one has it all - style, space, and location! Book your appointment today (id:61476)
59 Carpendale Crescent
Ajax, Ontario
Welcome to 59 Carpendale Crescent! This beautifully landscaped, Tribute-built corner semi-detached home offers exceptional charm, space, and modern updates. From the striking curb appeal-enhanced by professional landscaping and extended stone walkway (2017)to the warm and inviting interior. Step inside to a bright and spacious open-concept layout featuring hardwood floors, crown molding, and hardwood stairs. The upgraded kitchen is perfect for entertaining, with stainless steel appliances, quartz countertops, and a stylish backsplash. Upstairs, the primary bedroom offers a peaceful retreat with a walk-in closet and a four-piece ensuite. The newly finished basement adds valuable living space ideal for a rec room, home office, or guest area. Major updates include new windows (2025), a new roof (2022), and a new furnace and air conditioning system (2023), providing peace of mind and efficiency. This is a move-in-ready home just add your personal touches and make it your own. Located in a family-friendly neighbourhood, this home is just steps to public, Catholic, and French immersion schools, parks, and a recreation centre. With quick access to Highways 401, 407, and 412, as well as public transit, commuting and daily errands are a breeze. Don't miss your chance to own this stunning home in one of Ajax's most desirable areas! (id:61476)
91 Perryview Drive
Scugog, Ontario
Stunning 6-Bedroom Family Home with Income Potential This spacious 2-story, 6-bedroom home offers a bright, family-friendly layout with stylish finishes throughout. Step into a welcoming foyer through double-width doors and enjoy vinyl waterproof flooring, pot lights, and designer fixtures. The main level boasts an entertaining sized living room, plus an open-concept kitchen/family room with walkout to a private, fully fenced backyardcomplete with two gates, a patio, and a shed. Bonus Income: Separate basement apartment was previously rented for $1,900/month + 40% utilities. (id:61476)
700 Myrtle Road W
Whitby, Ontario
Discover the perfect retreat from the city in the charming Hamlet of Ashburn. Just minutes away from Brooklin and all its modern conveniences. This beautifully crafted Victorian-style home offers the peaceful lifestyle you've been searching for, with a large triple driveway, two side yards, and a covered porch overlooking the mature front yard. This home has so much character throughout! Step inside and be greeted by the elegance of 9 foot ceilings, century style hardwood floors, and rich wood trim. The spacious bright principal rooms are perfect for both relaxing and entertaining. The gracious living room offers ample seating space and a wood burning fireplace with multiple views of both the front yard and side yard. Adjacent to the living room is a sun-filled contemporary dining room with its own separate raised fireplace and walkout to the side yard. The eat-in kitchen offers an abundance of cupboard space, S/S appliances, and is combined with a sitting room with a walk-out to an expansive backyard oasis, complete with a heated pool, hot tub, and multiple seating areas perfect for unwinding or hosting summer gatherings. On the second floor you will find a cozy office nook, 4pc bathroom, and 3 sizable bedrooms with large windows, and spacious closets. The primary bedroom retreat features a 4pc ensuite, walk-in closet, and is filled with natural light from the South and West facing windows. Above the second floor there's potential to transform the third-floor loft/attic into a studio, games room, creative space, or multiple bedrooms as it spans the entire house with high vaulted cathedral style ceilings. The basement greets you with a finished rec room with pot lights and an additional bedroom/office. Loads of storage can be found in the unique crawlspace. This home is truly a must-see! Don't miss your chance to make this century style home your own. (id:61476)
280 Windfields Farm Drive W
Oshawa, Ontario
Impeccable Location! Corner Lot! One Of The Biggest & Rare Lot In Entire Windfields Community! Separate Entrance for Basement. Welcome to this Huge Premium Lot in the highly desirable Windfields community. 3136 sq ft Above Grade. This property boasts 4 Spacious Bedrooms and 4 Bathrooms with an Open-Concept Floor Plan with Separate Living Room And Family Room along with a Gas Fireplace. Builder & Seller Upgrades Upto 100k including ** Granite Countertops & Custom Backsplash in kitchen, Complete Brick Exterior, Ceramic Tiles In Washroom, Fully Fenced Backyard except 1 small side, Big Height Doors, 13'13' Tile Floor, Hardwood Flooring on Main Floor, Carpet Upstairs, Rough-In- Bath in Basement. The home offers a Very Huge backyard that backs onto green space, providing a private sanctuary for relaxation and entertaining. The Highlights include Stainless Steel kitchen Appliances, Walk in Pantry, 9 ft Ceilings on the Main Floor, Pot Lights , 2 Huge Walk in Closets in The Master Bedroom, Convenient Main Floor Floor Laundry. Walking Distance To Shopping, Costco, Bus Routes, Schools, Parks and Other Big Box Retail Stores. Few Minutes Drive to Durham College, Ontario Tech University, Golf Club & Highway 407. (id:61476)
786 Mary Street N
Oshawa, Ontario
Spacious, versatile and well-appointed ranch bungalow, ideal for multi-generational living. Located in one of Oshawa's great neighborhoods, just 5 minutes from Ontario Tech University and Durham College. Start with the oversize lot, 70' by 134' with full fencing in the rear, large backyard terrace, garden shed and exceptional privacy. Attached garage with access from the large mud room and an amazing 9-car driveway. This solid ranch bungalow is extensively remodeled and updated. The light-filled main floor features 3 generous bedrooms, oak floors and recently upgraded bathroom with full-size laundry and Jacuzzi tub. A new contemporary kitchen, installed in 2023, boasts quartz counters, luxury vinyl plank flooring, stainless steel fridge, stove & dishwasher; and large double stainless steel sink. The basement is completely finished with separate rear entrance; 3 spacious bedrooms, each with a new oversize window which meets safe egress specifications; fully-equipped kitchen with fridge, stove & dishwasher; pantry room; new/upgraded 3-piece bathroom; rec room; full laundry; and finished storage room. Comfortable living is enhanced by acoustic insulation between levels as well as in the basement bedroom walls. Fire-rated drywall in the basement ceiling. Central vacuum on both levels. Lifetime roof shingles & steel vents installed in 2017. In addition, an EnerGuide energy assessment has assigned an energy rating of 76, which places this home in the top 5% in Canada for energy efficiency. **EXTRAS** 200 amp panel (2010); low-E vinyl windows; high-efficiency tankless water heater; high-efficiency/low-flow toilets; upgraded front porch; high-efficiency Goodman furnace (2011); hard-wired & wireless smoke & C O detectors, interconnected. (id:61476)
53 Renfield Crescent N
Whitby, Ontario
Welcome to the prestigious Lynde Creek community ,family-friendly living. Pride of ownership, bungalow -raised, move in ready. Steps from schools, shopping, 401,412,407 and Go station for commuters! 3+1 bdr,2 kitchens. Separate in-law suite w/private entrance. Great for second family, or income potential...Open concept basement with gas fire place. Fully fenced big private yard. Steel roof, new patio door, furnace and ac 2021,pot lights in basement (id:61476)
601 - 1034 Reflection Place
Pickering, Ontario
Brand New Never Lived In 2-Storey Corner/End Unit Stacked Townhouse At 'Bloom In Seaton' Built By Mattamy Homes. The Dahlia End Is A 2-Bedroom, 2.5-Bathroom Townhome With A Clever Open-Concept Layout. Walk Up The Steps To The Front Porch And You Will Enter The Foyer, With Access To Both The Main And Lower Levels Of The Home. To Your Left You Will Find A Mirrored Front Closet, And An Entryway Into The Open Concept Living/Dining Area To Entertain Guests. A Private Balcony Gives You Natural Light And Outdoor Space To Relax. Find A Powder Room Adjacent To The Stylish Kitchen, Featuring A Pantry And An Optional Island With A Flush Breakfast Bar. Great Location Schools, Shopping, Parks, Highway & So Much More! Don't Miss Out On This Great Opportunity!! Seller Invested Additional Money To Enhance The Home's Features and Finishes. (id:61476)
1945 Pine Grove Avenue
Pickering, Ontario
Sami-Detached Well Maintained Home In The Quiet Family Community Of Highbush, the best area of Pickering. Home Is Situated Within Minutes To Rouge Conservation, Trails, Shopping, Public Transit and Schools. Very nice Porch cover with Glass, open-concept main floor living room combined with dining room, from kitchen walk out to deck and Backyard.2nd floor 3 bedroom and 4 pc bathroom. Basement finished Rec with Laminate floor and pantry. (id:61476)
1247 Graham Clapp Avenue
Oshawa, Ontario
Bring your offer! Lets make a deal! Discover your first dream home in Oshawa! This charming 4 bedroom detach almost 2800 sqft of finished space offers a rare 2 bedroom nanny suite with a private side entrance and a fully fenced backyard. Thanks to new CMHC rules, you can own this home with just an $85,000 down payment. Inside, you'll find soaring ceilings, stunning hardwood floors, and a striking circular staircase. The second floor features a convenient second floor laundry room and a luxurious primary bedroom ensuite, complete his and her closets, with an oval tub and a separate standing shower. Bathrooms are adorned with sophisticated stone countertops, while California shutters elegantly complement every window. The kitchen is a chef's delight, equipped with a stainless steel gas stove, sleek quartz countertops, and a versatile island for your culinary creations, which leads to a separate family room with gas fireplace. The professionally finished basement in-law suite boasts its own private side entrance, a full kitchenette, laundry facilities, a modern glass shower, quartz countertops, and large egress windows, an ideal setup for extended family or guests. Located in a welcoming, family-friendly neighborhood, this home is a short stroll to top-rated schools like Seneca Trail PS, Norman G PS, Bosco Catholic, Jeanne Sauvé French Immersion, and Maxwell Heights HS. The nearby Delpark Rec Centre offers incredible amenities, including a 4-pad arena, leisure pool with a lazy river and waterslide, fitness center, indoor walking track, outdoor accessible playground, splash pad, community garden, and pollinator garden. You'll also find branches of the OSCC55+ Oshawa Senior Community Centres and the Oshawa Public Libraries for a true community hub experience. Shopping is a breeze with The Smart Centre Plaza at Harmony and Taunton just a walk away, featuring family-friendly retailers like Walmart, Marshalls, HomeSense, SportChek, and Best Buy.2800 (id:61476)
467 Poplar Avenue
Ajax, Ontario
Nestled on a sprawling 50 x 200-ft lot, this charming two-bedroom bungalow with a single-car garage offers tranquility, space, and convenience. Located within walking distance of Lake Ontario & the Waterfront Trail, it's ideal for nature lovers and outdoor enthusiasts. With 200 feet of depth, the backyard is an expansive oasis for lush gardens, outdoor entertaining, or future expansion. Enjoy morning coffee on the deck, host summer barbecues, or unwind under mature trees. Inside, vaulted ceilings create openness, allowing natural light to fill the space. The open-concept living area is perfect for relaxation and entertaining. A well-appointed kitchen with ample counter space, SS appliances, and overlooking the backyard makes meal preparation enjoyable. The adjacent dining area is ideal for gathering with loved ones. The primary bedroom is a peaceful sanctuary, while the second bedroom offers versatility-ideal as a guest room, home office, or creative space. For gardening enthusiasts, there's ample space to cultivate vegetables, flowers, or a Zen private retreat backing onto green space. The single-car garage provides secure parking and additional storage. Living near Lake Ontario and the Ajax Waterfront Trail means an active outdoor lifestyle is always within reach. Take morning walks by the lake, bike scenic trails, or have a picnic by the water. Wildlife lovers will appreciate the diverse bird species, while pet owners will enjoy open spaces and walking paths. Despite its peaceful setting, the home is minutes from shopping, dining, and essential services. Quick access to highways and public transit ensures an easy commute to Toronto and surrounding areas. This bungalow offers a lifestyle of relaxation and adventure. With its vast backyard, vaulted ceilings, single-car garage, and lakeside location, this home his home is an unparalleled opportunity to embrace comfort and nature. Come, see how you can make this home your own. (id:61476)
33 Queen Alexandra Lane
Clarington, Ontario
Welcome to 33 Queen Alexandra Lane! Discover this stunning 3 bedroom, 3 bathroom residence featuring a finished basement and an elegant open-concept layout. Designed with sophistication, it boasts hardwood flooring, stainless steel appliances, and a striking oak staircase.The recently renovated kitchen enhances modern living, while the master suite offers a double walk-in closet for ample storage. The upper level has been upgraded with brand-new laminate flooring and fresh paint, ensuring a contemporary feel.Additional features include a 1 car garage with direct access for convenience. Dont miss out! Monthly POTL fees of $107.31 cover snow removal and parking. (id:61476)
284 Strachan Street
Port Hope, Ontario
Beautifully designed bungalow with wonderfully finished lower lever, located on a limited oversized lot in one of the most sought-after neighborhoods in all of Northumberland. This very desirable home is well finished and comes complete with updates, upgrades and improvements throughout. 284 Strachan offers main floor living at its finest with 3 total bedrooms and 3 full bathrooms. The oversized covered front porch provides the perfect back drop to soak in the surroundings with stunning views of Lake Ontario in the distance. The main floor boasts 2 big bedrooms with a primary suite offering a generously sized walk-in closet and is highlighted by a 4-piece ensuite with custom double sink vanity. Showcasing the impressive main floor is the bright open concept kitchen, living and dining spaces. Featuring impressive cathedral ceilings, sparkling designer porcelain tile, upgraded cabinetry, newly remodeled quartz counter island and patio walkout to private back yard space with fencing and decking. The newly finished lower level (Not to be Forgotten) presents a large bedroom, 4-piece bath as well as a well-appointed living/family space. Larger lot and backyard space provides opportunity for sunroom expansion or additional parking space. Walking Distance to Port Hope Golf Club, Lake Ontario, Parks, Trails, Schools, Amazing Sushi and Schnitzel and so much more!!. Just minutes from the 401, very storied downtown, beaches and many other amazing amenities this beautiful town has to offer! (id:61476)
804 Leslie Street
Cobourg, Ontario
Welcome to this charming townhouse in the heart of Cobourg! This cozy 2-bedroom, 3-bathroom home offers the perfect blend of comfort and convenience for your lifestyle.Step outside your door and discover the perfect mix of urban amenities and natural spaces. McMurdo Park is just a leisurely stroll away, providing a peaceful retreat for morning walks or afternoon picnics. When it's time to stock up on groceries, grocery stores are conveniently located within walking distance, making those last-minute dinner ingredients easily accessible.For commuters, the Cobourg train station is nearby, as well as the 401, offering hassle-free transportation options to connect you with the Greater Toronto Area and beyond. The location strikes an ideal balance between small-town charm and modern convenience.The thoughtful layout of this townhouse maximizes living space, with two comfortable bedrooms and three well-appointed bathrooms providing plenty of room for family life or hosting guests. The multiple bathrooms are a rare find in a townhouse, offering extra convenience for busy households.Whether you're a first-time homebuyer, downsizing, or looking for a smart investment property, this townhouse checks all the boxes. The low-maintenance lifestyle of townhouse living means more time enjoying the amenities of Cobourg and less time on home upkeep.Don't miss the opportunity to make this delightful townhouse your new home in one of Cobourg's most desirable neighbourhoods! (id:61476)


