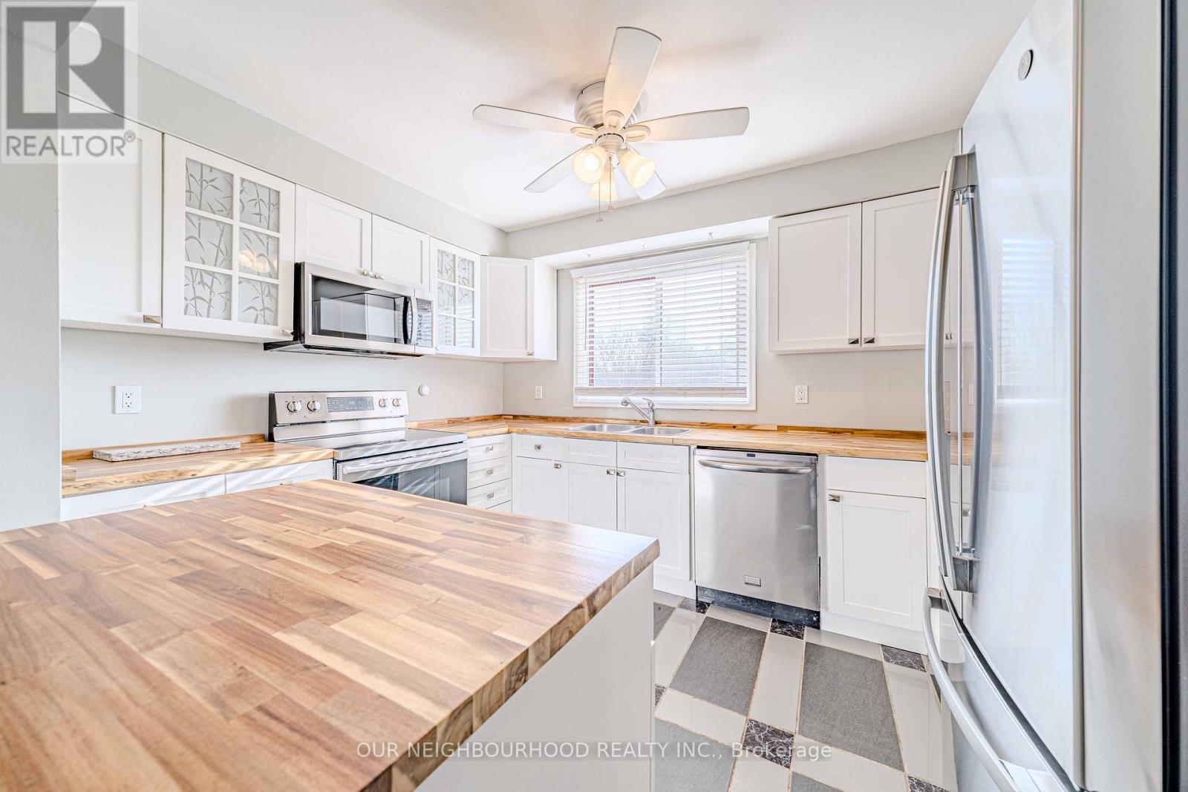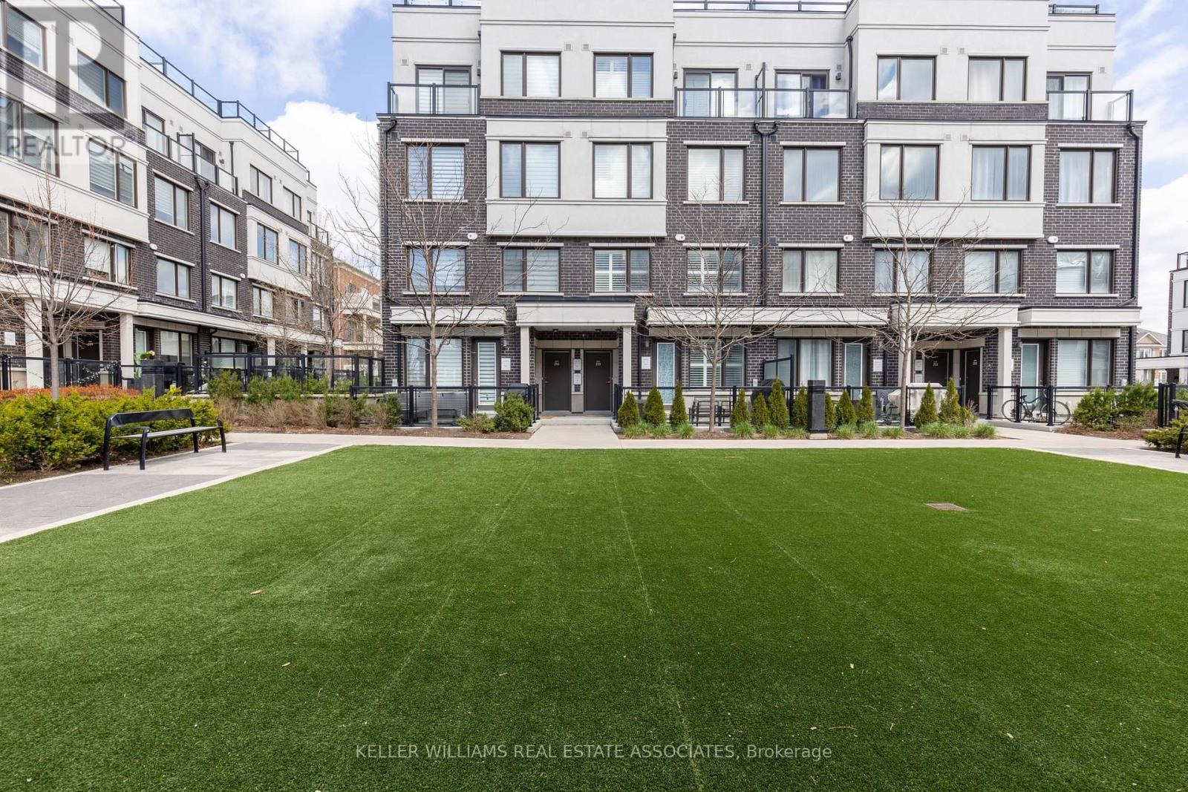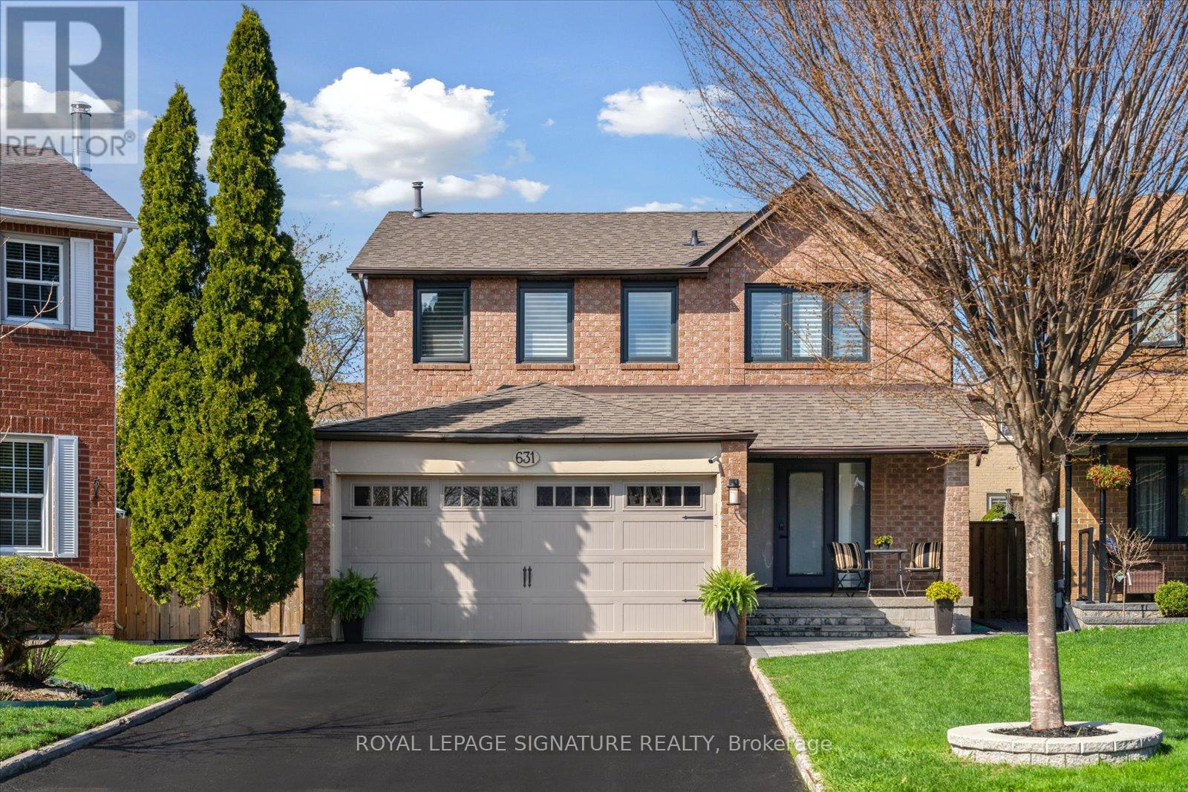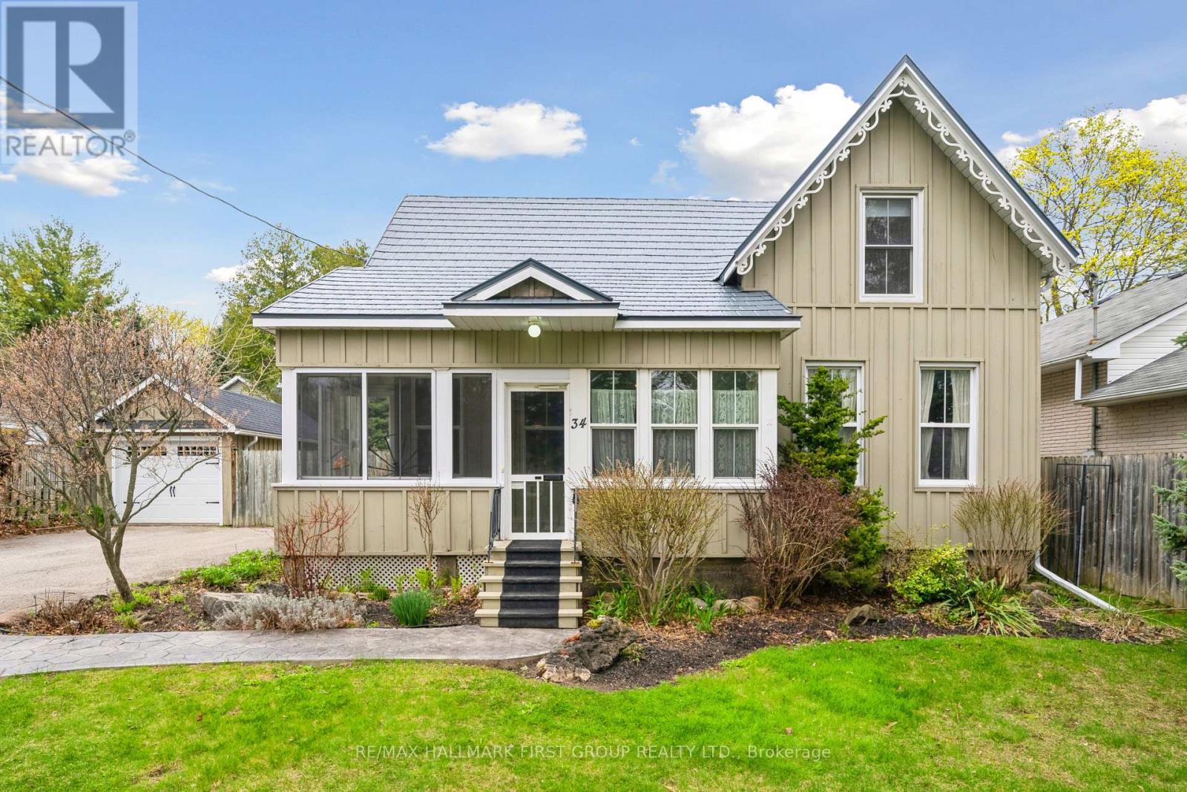69 Chalmers Crescent
Ajax, Ontario
Welcome to this Beautifully Renovated Detached Link Home in the Heart of Ajax! This stunning property is a must-see, offering a perfect blend of modern upgrades and income-generating potential. Featuring a fully modern kitchen, sleek vanities, stylish pot lights, fresh paint throughout, and a sleek new garage door, this home is move-in ready for you and your family. One of the standout features is the fully furnished legal 2-bedroom basement suite with a separate entrance, giving you the opportunity to earn up to $3,000 per month in extra income with short term rentals, an incredible bonus for investors or homeowners looking to offset their mortgage. Located in a highly desirable and family-friendly neighbourhood, you're just minutes away from top-rated schools, parks, shopping centres, restaurants, and major highways including the 401 and 407. Public transit is easily accessible, and you're a short drive to Ajax GO Station for easy commuting. Don't miss your chance to own this incredible home in one of Ajaxs most sought-after communities. Whether you're looking to live in, invest, or both this home offers it all. (id:61476)
96 Oke Road
Clarington, Ontario
Beautifully maintained two-storey home featuring 3 bedrooms, 3 bathrooms, a formal living and and dining room and a beautifully renovated kitchen. The fully finished basement is open concept and versatile. The backyard oasis is complete with a heated above-ground pool, 2-tier deck and stunning perennial gardens, perfect for summer barbecues or relaxing after a long day. Located in a quiet, family-friendly neighbourhood, this home is minutes from top-rated schools, parks, shopping and easy access to highways for commuters. Don't miss this incredible opportunity! Upgrades and special features include: Smart Refrigerator wifi; Smart Dishwasher wifi; Stove; Washer; Dryer; Roof- 10-11 years (40 year shingles); Front Windows- 6 years; Sliding Door- 5-6 years; Jacuzzi tub; Kitchen- 5-6 years; Broadloom on basement stairs- 2 years; R/I for gas fireplace in ceiling above electric fireplace; Pool Heater- 3 years; Pump & Sand Filter- 1-2 years; Liner- 3 years' Irrigation System- front and backyard; Exterior cameras; Garage has 50amp panel; 1 GDO on Bluetooth; Garage Door- 2023; Shed with Hydro; 2-tier deck; Exterior pot lights- on motion or automatic; HWT (owned); Exterior Potlights; Alarm System; Smart Switches; Raised gardens with Perennials and a Mature Pear Tree loaded with Pears every year ** This is a linked property.** (id:61476)
56 - 960 Glen Street
Oshawa, Ontario
Welcome to 960 Glen St Unit 56! This charming 3-bedroom, 2-bathroom home showcases recent upgrades and modern finishes throughout. Nestled in a family-friendly, well-maintained complex, residents enjoy fantastic amenities, including a private playground, an outdoor in-ground pool- perfect for hot summer days- an exclusive parking spot, and the local public school conveniently located just across the street. Walk out from the spacious living room to your own private, fully fenced backyard- with no neighbours behind you- ideal for relaxing or entertaining. Plus, you're just a short walk to the lakefront, offering beautiful scenery and outdoor enjoyment. The home also provides plenty of additional living space, featuring a partially finished basement with a rec-room that could easily function as a 4th Bedroom, complete with a 3-Piece Bathroom. Move-In ready and packed with value, this is an ideal opportunity to settle in before the summer months and enjoy the pool, complete with lifeguard supervision from open to close! (id:61476)
44 - 1100 Oxford Street
Oshawa, Ontario
One of the best values to be found in Oshawa right now! This newly renovated & spacious 3 bedroom end unit townhome is ready to move into. Relax and enjoy cooking in your brand new kitchen with gorgeous quartz counters & backsplash.Wiring updated to copper. The low monthly maintenance fees in this family friendly complex gives you carefree living and more time to spend with family as it covers heat, hydro, water, parking, building insurance, snow removal & lawn care. Conveniently located steps to a quaint central courtyard park while still having the privacy of your own fenced yard/patio - perfect for entertaining & summer BBQs. Ideally located close to many amenities including transit, GO train, restaurants, grocery stores and mins to 401. Whether you're a 1st time home buyer, empty nester or investor, this home has it all. EXTRAS: Fully fenced corner unit upgraded. New broadloom, new flooring, new vanity, freshly painted. (id:61476)
746 Durham Regional 17 Road
Clarington, Ontario
Welcome Home To 746 Regional Road 17, In The Beautiful Town Of Newcastle! This Well Appointed 3 Level , 3 Bedroom Back-split, Sits On An Oversized 75 X 200 Ft Lot And Boasts A Plethora Of Recent Upgrades Including A Newer Roof, Furnace, AC, Windows, Fresh Paint Throughout, And Hardwood Floors!! Cook Gourmet Meals In The Large Kitchen With Stainless Steel Appliances, Which Over Looks The Living Room And Opens To The Formal Dining Room. Spend Cooler Nights Snuggled Up Around The Wood Burning Fireplace! The Property Features A Recently Installed 20 x 30 Foot Quonset Hut To Store All The Grown Up Toys! Fully Fenced Backyard!! Lots OF Parking!! Close To The 115/401, And Just Minutes To All The Amenities Of Newcastle And Bowmanville! Nothing To Do Here But Move In And Call It Home! (id:61476)
1649 Sherbrook Drive
Oshawa, Ontario
Welcome To This Stunning 3 Bedroom, 3 Bathroom Detached Home In The Heart of North Oshawa! Set In A Highly Desirable, Family-Oriented Neighbourhood, This Home Offers the Perfect Blend Of Comfort, Style, And Practical Living. Step Inside To Find 9-Foot Ceilings On The Main Floor That Create A Bright, Open Atmosphere. The Thoughtful Layout Includes A Stylish Dining Area With Elegant Coffered Ceilings. Boasting A Spacious Recently Updated Eat-In Kitchen Featuring A Breakfast Area And Walk-Out To The Backyard Ideal for Hosting Or Relaxing Evenings Outdoors. The Open-Concept Living Room With A Cozy Gas Fireplace Flows Seamlessly From The Kitchen, Creating A Warm And Inviting Space Perfect For Both Entertaining And Everyday Living. Upstairs, You'll Discover 3 Generously Sized Bedrooms, Including a Primary Room Retreat With A Large Walk-In Closet, And a Luxuriously 5-Piece Ensuite. Enjoy the Convenience Of The Second-Floor Laundry Room Making Chores A Breeze - No More Hauling Laundry Up And Down The Stairs. Appreciate Being Just Minutes From Top-Rated Schools, Parks, Highways 401 & 407, Short Drive To Ontario Tech University/ Durham College, Shopping, Dining, And All Essential Amenities. Whether You're A Growing Family Or Simply Looking For A Comfortable, Well-Located Home, This Property Offers the Perfect Blend Of Space, Style, and Accessibility. Don't Miss Your Chance To Call This Wonderful Home Yours! (id:61476)
19 Yorkville Drive
Clarington, Ontario
Nestled in the heart of the highly sought-after Courtice neighborhood, this charming 1,860 sq ft 3 +1 bedroom home offers the perfect blend of comfort and convenience. Step inside and discover an amazing layout designed for modern living. Recently Renovated. The main floor flows effortlessly, creating an inviting space for both relaxing and entertaining. An upgraded kitchen with quartz countertop and an island for hosting. Dedicated dining and separate breakfast area. A family room and Separate Living room for added functionality. Features 3 full sized bedrooms and one bedroom in the lower level. A fully finished basement with potential to have an in-law suite or for recreation,home office and much more. A great starter home in a family friendly neighbourhood surrounded with well rated elementary & high schools. A short distance to shopping, groceries, transit and many more amenities that Courtice has to offer. ** This is a linked property.** (id:61476)
207 - 1711 Pure Springs Boulevard
Pickering, Ontario
Welcome to 207-1711 Pure Springs Blvd a beautifully upgraded, 2-bedroom, 3-bath stacked townhome in one of Pickering's most desirable communities! Just 6 years old, this modern home boasts 9-foot ceilings on the main floor, heated laminate flooring, and a bright, open-concept layout thats perfect for both everyday living and entertaining. The stunning kitchen features quartz countertops, upgraded cabinetry, and stainless steel appliances, offering both style and functionality. Upstairs, you'll find two spacious bedrooms, convenient second-floor laundry, and modern baths with sleek finishes throughout. Enjoy a carpet-free lifestyle with quality laminate throughout both levels. Ideally located near Hwy 401 & 407, top-rated schools, parks, shopping, and all amenities this is low-maintenance living with high-end style. A perfect choice for first-time buyers, downsizers, or investors alike! (id:61476)
631 Ariel Crescent
Pickering, Ontario
Welcome to your dream home in the heart of Amberlea! From the moment you arrive, you'll be captivated by the contemporary curb appeal of this 2-storey 3 bedroom showstopper. This updated freshly painted home is designed to impress from the moment you enter. Gorgeous engineered hardwood flooring flows across both the main and second floor complemented by a striking new staircase with iron pickets and sleek modern railings (2024) The bright, modern open-concept is perfect for everyday living and entertaining. At the heart of the home is the chef-inspired kitchen, completely updated (2024) with a reimagined design, featuring all new cabinetry, quartz countertops, stainless steel appliance and oversized centre island perfect for family gatherings, this space is as functional as it is fabulous.The kitchen seamlessly flows into the warm and modern inviting dining room and living room combination complete with a classic wood-burning fire place. The sun-drenched family room boasts a vaulted ceiling, 2 skylights, and walls of windows that flood the space with natural light. Step outside through dual sliding door to your gorgeous interlock patio ready for summer BBQs and outdoor relaxation (all interlock 2022). Upstairs, retreat to the primary suite featuring a renovated ensuite, new custom-designed closet, and a large window. Two bright additional bedrooms, each with double closets, offer flexible space for a growing family, guests, or a stylish home office.The finished basement adds even more room to enjoy, featuring a second wood-burning fireplace and a wet bar, the perfect spot for weekend hangouts or perfect for a dedicated playroom. Just minutes to grocery stores, schools, parks, highway 401 407, and the GO Station making your commute a breeze. Don't miss your chance to own this beautiful home in one of Pickering's most sought-after communities! Furnace 2019, A/C 2020, HWT 2023. Washer/Dryer 2022. Windows/Doors 2023. Reach out for more details. (id:61476)
59 Medland Avenue
Whitby, Ontario
Welcome to this spacious 5-bedroom, 4-bathroom detached home situated on a wide 53-ft lot in the community of Williamsburg. Located in a family-friendly neighbourhood with elementary and high schools nearby, this home offers both space and convenience. Inside, you'll find pot lights throughout, a functional layout, and generous living areas perfect for entertaining or everyday living. The primary bedroom features a private ensuite for added comfort, while the additional bedrooms offer flexibility for a growing family, home office, or guest space. Also offers a full spacious finished basement. A great opportunity to settle into a well-loved community close to schools, parks, transit, and more. (id:61476)
114 - 65 Shipway Avenue
Clarington, Ontario
Beautiful and nicely updated 2 bed 2 full bath condo in the stunning Port of Newcastle. Spacious ground level unit with multiple walkouts to the oversized patio area. Quartz kitchen with Stainless steel appliances, undermount sink and upgraded cabinetry. Open concept living area with sun filled walkout to patio. Primary bedroom with huge walk in closet, 4 piece quartz ensuite and patio walkout. Secure underground parking and two storage lockers for added convenience. Amazing amenities at the admiral's walk clubhouse across the street and great location with Lake Ontario waterfront access nearby. (id:61476)
34 Concession Street W
Clarington, Ontario
Welcome to a home where timeless character meets everyday comfort in one of Clarington's most prestigious downtown neighbourhoods. Rich in original details rarely found today, this 3-bedroom, 2-bath property showcases warm wood trim, high baseboards, and vintage hardware that speak to its heritage.The curb appeal begins with a charming front porch that sets the tone for what lies inside. Step into the formal living and dining rooms, both featuring beautiful hardwood flooring ideal for gathering with family or entertaining friends. The upgraded kitchen blends modern function with classic charm, offering the best of both worlds.At the back of the home, a stunning main-floor addition elevates the living space with soaring ceilings, skylights, cork flooring, custom built-ins, and a cozy gas fireplace. A walkout leads to a spacious and private backyard perfect for summer entertaining, gardening, or relaxing under the stars.The main-floor primary bedroom offers double closets and built-in cabinetry, while two additional bedrooms provide room for family, guests, or a home office. A detached garage adds even more flexibility whether for parking, storage, or a creative workspace.Set on a large, beautifully maintained lot and just steps from the shops, restaurants, schools, parks, and trails of historic downtown Clarington, this home offers more than just a place to live, it offers a lifestyle. (id:61476)













