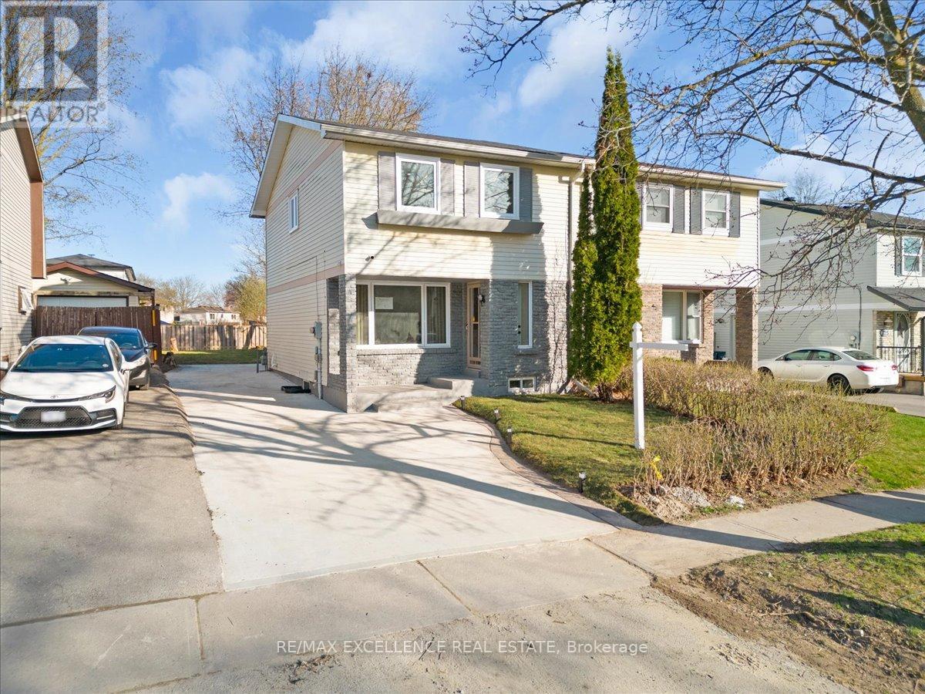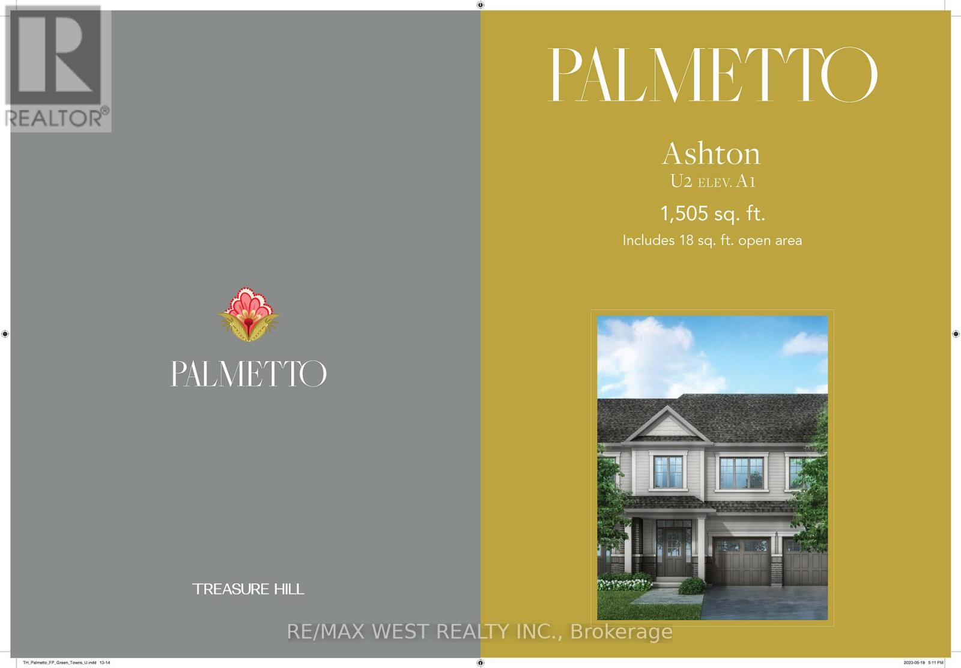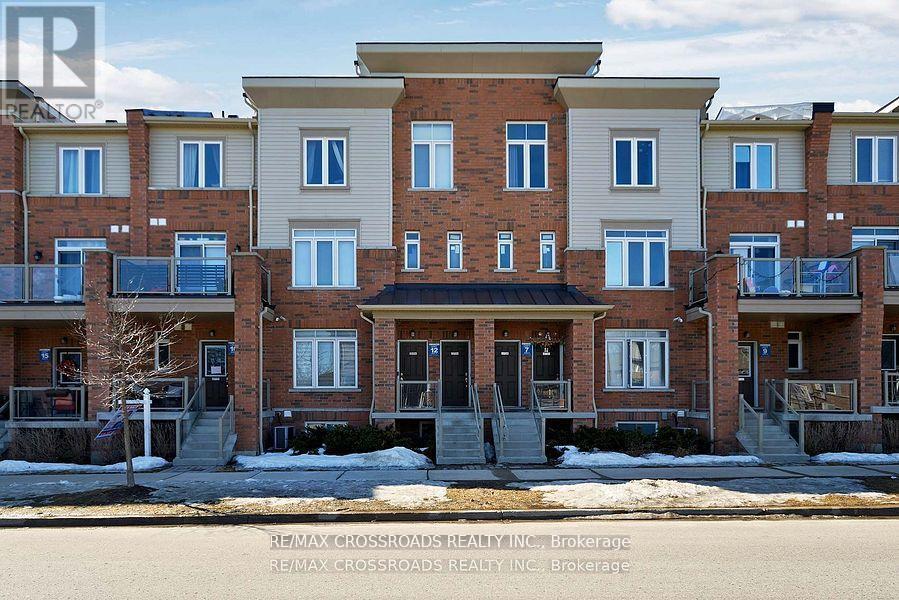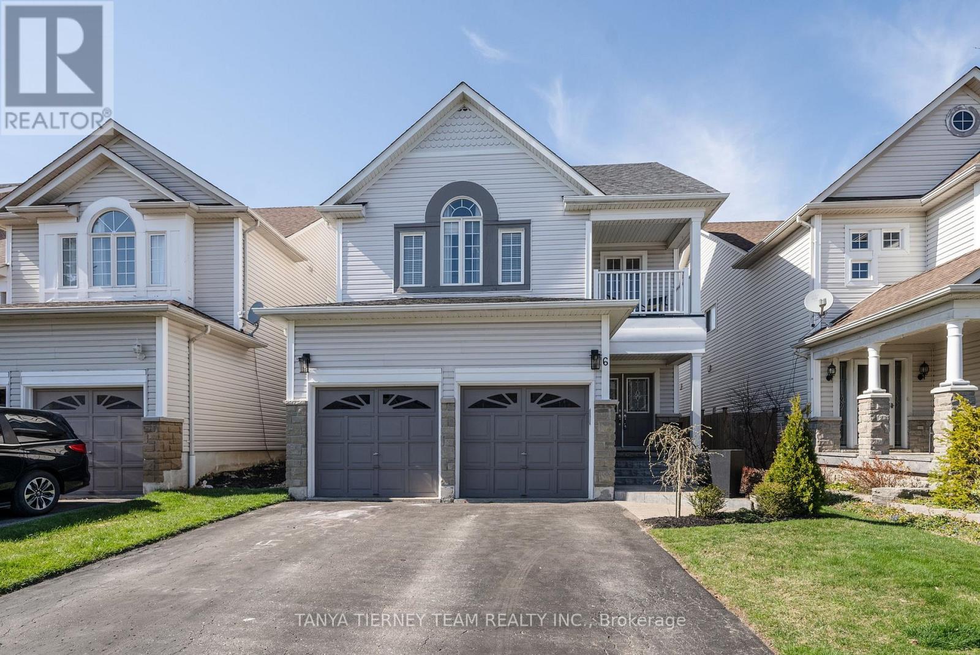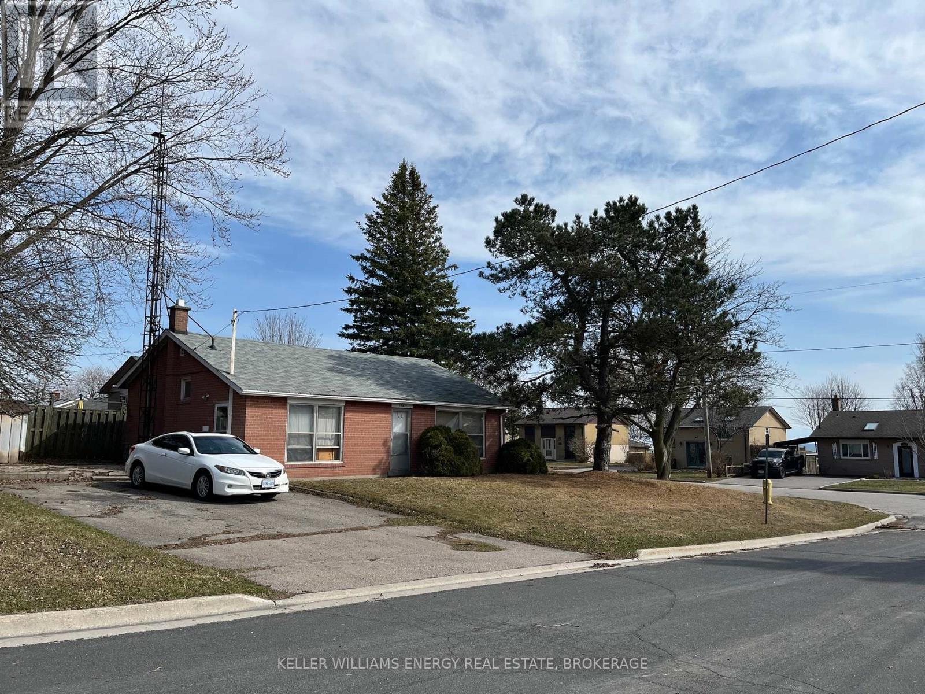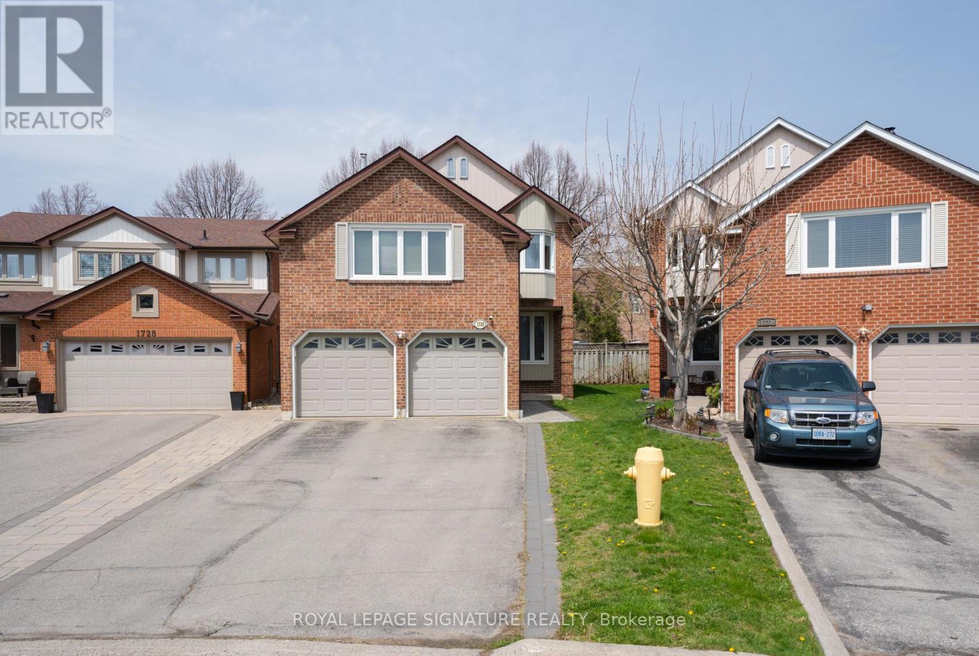28 Sandra Street E
Oshawa, Ontario
Welcome to this immaculate and well-maintained ranch-style bungalow located in a desirable neighborhood just minutes from the lake and with easy access to Highway 401. This home offers spacious, high-quality living with generously sized bedrooms and a bright, open layout. The large basement features a separate side entrance and is a blank canvas ready for your personal touch perfect for an in-law suite or future rental income potential. Whether you're looking for a family home or an investment opportunity, this property checks all the boxes! **Photos are virtually staged** (id:61476)
207 - 90 Aspen Springs Drive
Clarington, Ontario
Beautiful & Bright 2 Bdrm End Unit W/Extra Living Room Window! Juliette Balcony W/Sunny Western Views. S/S Fridge & Stove, Built-In Dishwasher, Stacked Full-Size Washer/Dryer, Hot Water Tank Owned. Freshly Painted W/Laminate Flrs Thru-Out. Ceramic Backsplash, Pantry W/Built-In Shelves & Barn Door Feature. Updated Lighting, Closet Organizers In Bdrms. Move-In Ready! Low Maintenance Fees!. Owned Parking Spot Just In Front Of Building Entrance. Situated steps from public transit, parks, schools, and shopping centers, with easy access to GO Transit and Highway 401 for effortless commuting. Don't miss the chance to experience the welcoming and vibrant community of Bowmanville. **EXTRAS** S/S Fridge & Stove, Built-In Dishwasher, Stacked Full-Size Washer/Dryer. Freshly Painted W/Laminate Flrs Thru-Out. Ceramic Backsplash, Pantry W/Built-In Shelves & Barn Door Feature. Updated Lighting, Closet Organizers In Bdrms (id:61476)
476 Smith Street
Brighton, Ontario
Situated on one of Brighton's best streets, this serene 1.9 acre property features a 4 bedroom, renovated 1.5 storey home + workshop in addition to Lake Ontario views from the front porch, living room and upper level bedrooms! With no expense spared, you will move into modern finishes, updated mechanics and functional living space throughout. Luxury vinyl plank flooring with upgraded underlay flows throughout, complementing a custom kitchen with quartz countertops and an included, stainless steel appliance package which overlooks the formal dining area. The main floor features an inviting living room with soaring ceilings, transom windows, and an electric fireplace, the convenience of a large mudroom w/ inside entry to the 2-car garage, main-floor laundry, 2pc. powder room and second living room/office or den. Fully rewrapped with expanded foam insulation, the home is efficiently heated by a propane furnace and cooled with a one-year-old central air system. Upstairs, appreciate 4 spacious bedrooms with lush carpeting, extensive closet space and a gorgeous 3pc. bathroom. The unfinished basement offers great potential for additional living space or storage. Outside, the separate insulated shop with heat and water capacity offers endless potential. A great opportunity for those seeking space, comfort, and country living. All of this is located within minutes to shopping, schools, multiple golf courses & Highway 401. 20 minutes to Prince Edward County to the wineries, breweries and millennium trail. One hour to the GTA. (id:61476)
35 Gord Matthews Way
Uxbridge, Ontario
This charming 3-bedroom, 3.5-bathroom raised townhome at 35 Gord Matthews Way offers low- maintenance living in a vibrant, family-friendly neighborhood. Located near shopping restaurants, and grocery stores. Beautiful ravine lot overlooking protected land regulated by the LSRCA. With a brick and stone exterior, landscaped walkway, and covered porch, the home has great curb appeal. The open-concept main floor includes a living room with a gas fireplace, a stylish kitchen with quartz countertops, stainless steel appliances, and a herringbone backsplash, plus a dining area that opens to a large deck with sunset views. The spacious principal bedroom includes a walk-in closet and 5-piece ensuite, while two additional bedrooms feature walk-in closets and a shared 4-piece ensuite. Convenient second floor laundry completes the upper level. The fully finished basement offers above-grade windows and a 3-piece bath, den, rec room, and extra storage space. Dont miss this fantastic opportunity (id:61476)
55 Brock Street E
Uxbridge, Ontario
Welcome to 55 Brock St E, a lovingly maintained 3 bedroom century home in the heart of Uxbridge situated on a generous 66' by 164' lot. Let the charm of yesteryear embrace you from the moment you step onto this special property. Spacious layout (approx 2000sqft) features a welcoming foyer, formal living room, family room & dining room. Family sized eat-in kitchen, primary bedroom with 4pc ensuite (sep shower & tub) & steps to laundry, good sized bedrooms, updated 3pc bath, loft area (great for home office), loaded with hardwood, tall baseboards & high ceilings (approx 9'9" on the main). Create memories in the huge, pool sized backyard with large deck & gas bbq hookup. Close walk to schools, parks and downtown amenities. This one is a must see! (id:61476)
16 Greenview Court
Whitby, Ontario
Welcome To Blue Grass Meadows, One Of Whitby's Most Desirable Areas! This Beautiful Home Has It All! Incredible Pie Shaped Lot Backing Onto Greenspace, And A Family Friendly Court Location! Enjoy Your Morning Coffee Or Evening Dinner Overlooking The Ravine! This Home Has Room For Everyone! With Open Concept Living & Dining Walk Out To Deck, Large Living Room & A Cozy Family Room With A Fireplace! Convenient Main Floor Laundry And Access To The Double Car Garage. Upstairs You Will Find 4 Bedrooms, An Impressive Primary With Ensuite & Walk-In Closet, 3 More Generously Sized Bedrooms & Another Bathroom! The Lower Level Is Complete With 2 Finished Living Areas, Lots Of Room For Storage & Walks Out To Your Own Private Backyard Oasis, With 15x30 Heated Semi Above Ground Pool! This Unbelievable Location Offers Everything You Need Within Minutes, (Grocery, Shopping Mall, Great Schools, Parks & Trails). Only Minutes From Go Station & Easy Access To 401 Is A Bonus For The Commuters. Don't Miss Out! (id:61476)
58 Avenue Street
Oshawa, Ontario
JUST REDUCED THE PRICE FOR QUICK SELLING! Beautiful Unique Freehold Townhouse With The Feel Like Bungalow! Featuring 4 Spacious Bedrooms, Including 2 Conveniently Located On The Main Level Alongside The Kitchen And Living Area. This Home Offers Ease And Functionality. The Lower Level Includes 2 Additional Above-grade Bedrooms. Perfect For Home Office, Guests Or Growing Families. Situated Just Minutes From Hwy401, Schools, Parks, Shopping And Much More! 2 Seperate Portions Is Good For First Time Home Buyers Or Investors/ Renting. (id:61476)
20600 Highway 12
Scugog, Ontario
Beautiful 65 Acres Crop Farm Located Just Outside Of Greenbank, Ontario. Majority Of The Land Is Workable With Smooth Topography And All Tile Drained. Property Features A 3 Bedroom, One Bath, Century Home! Renovate The Current Home Or Build Your Dream Home! Great Commuting Location. Close Proximity To Port Perry, Uxbridge & Lindsay. (id:61476)
18 Country Club Crescent
Uxbridge, Ontario
Welcome to this Spectacular Executive Residence nestled within the Exclusive Gated Golf Community of Wyndance Estates. At just under 5000 sf, this Luxurious Home epitomizes Upscale Living, showcasing extensive Features and Upgrades that truly set it apart. You will be captivated by the Grandeur of the Soaring 10 ft Ceilings that flow throughout the Main Fl and 2nd Fl Hall. The Dining and Family Rms are adorned with Beautiful Waffle Ceilings, while the Living Rm boasts a breathtaking 15 ft Vaulted Ceiling, enhancing the bright and open atmosphere of the Main Floor. The heart of this home is the Fabulous Kitchen, designed for Culinary Enthusiasts and Entertainers alike. It features Luxurious Leathered Granite Counters, high-end Restaurant-Grade Appliances, a massive Island with a Breakfast Bar, and a Convenient Servery offering ample additional Storage, including a secondary Walk-in Refrigerator. The secluded Primary Retreat offers a Private Sanctuary and features a separate Sitting Area with a 2-sided Gas F/P, a large Dressing Rm/Closet with Custom Built-ins, and an Elegant Ensuite that delivers a Spa-like Experience. All other Bedrooms provide Comfort and Privacy, each with its own Ensuite Bath and W/I Closet. Stepping Outside, youll find a Sun-drenched Backyard with a massive 40 x 20 Saltwater Pool, feat an Illuminated Triple Waterfall and Tanning Deck. The outdoor Stone Kitchen, complete with a B/I Gas BBQ and Charcoal Smoker, offers the Perfect Setting for al fresco Dining. To top it off, a large Pergola equipped with Speakers and Lighting utilizes a B/I Gas Heater to extend the Outdoor Season. This Home doesn't just offer Exceptional Living Spaces, it also includes Exclusive Lifestyle Perks. As an Owner, you will enjoy the Privilege of a Deeded Platinum ClubLink Membership, granting you access to Exclusive Golf Opportunities. This isn't just an Amazing Home; it's an Extraordinary Lifestyle waiting to be Embraced! (id:61476)
176/180 Nassau Street
Oshawa, Ontario
Welcome to your next investment opportunity. This property has a 2 large Modern legal non conforming fourplexs properties. Each Building has 2 (3 Bedroom 2 Bath Units) and 2 (1 Bedroom 1 Bath Units). Mixed with great long term tenants and newer tenants. Offering a generous 4.5 Cap Rate at current rents with ability to bring to a 6.2 Cap Rate at market rent. See Rent / Expense Statement and Floor Plans Attached. 176 Nassau and 180 Nassau are registered separately but seller would like them to be purchased together, which offers a great opportunity to a diligent investor. Properties are in a great area, close to 401, public transit, parks, shopping and more! (id:61476)
2014 Horace Duncan Crescent
Oshawa, Ontario
Refined contemporary living in this brand new from the builder exquisite 3-bedroom, 3-bathroom Treasure Hill residence the Cameron model, Elevation B2. Spanning *1860 sqft*, the main floor invites you into an open concept great room. The kitchen is a culinary haven tailored for any discerning chef. Ascend to the upper level and discover tranquility in the well-appointed bedrooms, each designed with thoughtful touches. Oversized master suite offering a spa-like 4 piece ensuite and a generously sized walk-in closet. **EXTRAS** Located in a convenient community near amenities, schools, and parks, this Treasure Hill gem offers a simple and stylish modern lifestyle. ***Closing available 30/45/60 tba** (id:61476)
731 Hillcroft Street
Oshawa, Ontario
Welcome to this beautifully transformed 3+1 bedroom, 3-bathroom home, showcasing over $120,000 in premium upgrades. Every detail has been thoughtfully curated to offer an elevated living experience, blending timeless elegance with modern luxury. Step inside to find hardwood flooring throughout, a custom-designed kitchen featuring high-end appliances and sleek quartz countertop, perfect for the chef at heart. The spacious bedrooms are enhanced with custom closet organizers, offering style and functionality, while exquisite millwork throughout the home adds a rich, luxurious feel. Retreat to spa-like bathrooms with custom vanities and refined finishes. The home features completely finished legal basement with a kitchenette, ideal for extended family living. Outside, enjoy fresh curb appeal with a newly paved concrete driveway and new sod in both the front and backyard perfect for outdoor relaxation and gatherings. Every inch of this home exudes quality and craftsmanship, offering a true turnkey lifestyle in one of Oshawas most sought-after family communities. Conveniently close to all amenities, including top-rated schools, beautiful parks, shopping, public transit, and more.Dont miss your chance to own this move-in ready masterpiece! (id:61476)
5032 Old Brock Road
Pickering, Ontario
Legal Two Unit Home + Two Separate Hydro Meter + 9Ft Main Floor + Premium Lot + 5 Bedrooms + 4 Bathrooms + 200+100 Amps + Living In A Community That Has Amazing Features And Luxury Homes All Around! This Beautiful Home Is Perfect For Multi-Generational Families. Main Unit Consists Of 4 Bedrooms & 3 Bathrooms, 2nd Unit Consists Of 1 Bedroom With 1 Full Bathroom & New Kitchen (2025). The House Has A Large Family And Living Rooms. Ample Amount Of Storage And Spacing For Any Family To Enjoy. Optional For Main Floor Office As Well As 2nd Floor Office Space, For Those Working From Home. Main Unit Offers Updated Kitchen (2025) With Large Breakfast Area/Dining Area With Skylight With Ton Of Natural Lighting. Outdoor Is Equipped With A Large Fire Pit Area, Ample Amount Of Grass And Outdoor Space To Enjoy! Large Trees Giving Amazing Shade and Areas To Relax, Picnic And Much More! Please Attached Feature Sheet For More! (id:61476)
176/180 Nassau Street
Oshawa, Ontario
Welcome to your next investment opportunity. This property has a 2 large Modern legal non conforming fourplexs properties. Each Building has 2 (3 Bedroom 2 Bath Units) and 2 (1 Bedroom 1 Bath Units). Mixed with great long term tenants and newer tenants. Offering a generous 4.5 Cap Rate at current rents with ability to bring to a 6.2 Cap Rate at market rent. See Rent / Expense Statement and Floor Plans Attached. 176 Nassau and 180 Nassau are registered separately but seller would like them to be purchased together, which offers a great opportunity to a diligent investor. Properties are in a great area, close to 401, public transit, parks, shopping and more! (id:61476)
2502 Rosedrop Path
Oshawa, Ontario
This beautifully updated 4-bedroom townhouse with Backyard! Offers the perfect combination of style, comfort, and convenience! Featuring laminate flooring, upgraded baseboards, pot lights, accent wall and a spacious Floor Plan with 1752 SQ FT, this home is designed for modern living. Situated in a prestigious neighbourhood near the University, this home is ideal for professionals, families, or investor looking for a prime location with strong rental potential. Enjoy the convenience of living just a short walk from Ontario Tech University, Durham College, Costco, Rio Can Wind Fields retails which includes Freshco, Dollarama, LCBO, Scotiabank, BMO, Starbucks, Tim Hortons, Wendy's, Salons Spas and McDonalds. (id:61476)
2003 Horace Duncan Crescent
Oshawa, Ontario
***Freehold townhouse*** Bbrand new from the builder exquisite 3-bedroom, 3-bathroom Treasure Hill residence the Ashton U2 model, Elevation A1. Spanning *1505 sqft*, the main floor invites you into an open concept great room. The kitchen is a culinary haven tailored for any discerning chef. Ascend to the upper level and discover tranquility in the well-appointed bedrooms, each designed with thoughtful touches. The master suite is a true sanctuary, offering a spa-like 3 piece ensuite and a generously sized walk-in closet. **EXTRAS** Located in a convenient community near amenities, schools, and parks, this Treasure Hill gem offers a simple and stylish modern lifestyle. ***Closing available 30/45/60 tba** (id:61476)
12 - 2726 William Jackson Drive
Pickering, Ontario
With Interest rates dropping, Now is the perfect time to make a move into this charming 3-bedroom, 3-bathroom home located in the desirable, family-friendly neighborhood of Dufferin Heights. This downtown gem features a modern open-concept kitchen complete with granite countertops and updated appliances, perfect for everyday living and entertaining. Large windows flood the home with natural light, creating a warm and inviting atmosphere throughout. Spread Across three levels, the home offers two generously sized bedrooms, including a primary suite with a 4-piece ensuite and a closet for added convenience. The freshly cleaned carport and laminate flooring add to the home's appeal. Ideally situated just minutes from parks, schools, shopping, public transit, and offering easy access to both the 401/407, this property checks all the boxes for comfort, location and value. (id:61476)
49 Farncomb Crescent
Clarington, Ontario
Beautiful 4-bedroom, 4-bathroom two-storey family home on a large landscaped lot with a private backyard oasis and in-ground pool. The stylish kitchen includes stainless steel appliances, granite countertops, under-cabinet lighting, and a built-in desk. The main floor features formal dining and living areas with hardwood floors, as well as a laundry room and powder room.Upstairs, the large primary bedroom has a walk-in closet and ensuite bathroom with a clawfoot tub and spa shower, along with three additional spacious bedrooms and a family bath. The finished lower level offers a bright games & theatre room, three-piece bathroom, built-in wet bar, and plenty of storage. The backyard is ideal for relaxation or entertaining. Located in a quiet neighborhood close to schools, parks, shopping, and just minutes from Highway 401 and the GO Bus. (id:61476)
273 Stephenson Point Road
Scugog, Ontario
If paradise had an address! Welcome to 273 Stephenson Point and experience endless breathtaking waterfront views. This 3 bedroom 3 bathroom, south-west facing family home perfectly combines that cottage feel with year-round practical enjoyment. A true entertainer's lifestyle with serene panoramic views of Lake Scugog, offering nearly 160ft of privately owned clean and clear shoreline. Within one hour to the GTA core, close to all major highways and the wonderful amenities of Port Perry, this is your final call for Lakeside living! Beautiful home features hardwood flooring throughout with a 21'ft vaulted ceiling entrance into the main living area with stunning floor to ceiling windows showcasing Lake views from every angle imaginable. Modern kitchen with heated floors, upgraded granite countertops and breakfast area overlooking the Lake. Walk-out to expansive wrap-around deck with power retractable awning and bbq area. Main floor bedroom with access to full 3pc bathroom with heated floors provides bungalow-like convenience. Upper level features primary Loft bedroom with private walk-out balcony, extensive mirrored closet space, updated 4pc ensuite with granite countertop and soaker tub. Large walkout basement overflowing with natural sunlight in every room and offers additional entertainment space with gas fireplace, utility room / gym with direct Lake view, laundry room and access to garage with multiple entries to interlocked Backyard with fire pit and dock. 2 Car garage with loft storage and 7'x10' roll up drive through door to backyard. Boat house (16'x25') with 100Amp service, winch system and marine railway. Must see virtual tour video & attached feature sheets! This opportunity absolutely cannot be missed! --- Extras: Irrigation system throughout, Water Softener (2018), Reverse Osmosis Tank (2023), Sewage Pump (2022), Septic Cleaned (Nov 2024), A/C (2018), Furnace (2018), Roof (50 yr lifetime), Triple Pane Windows (2018 Bsmt, 2020 Kitchen), Stove (Dec 2024). (id:61476)
6 Mikayla Crescent
Whitby, Ontario
Fernbrook homes 'Medland' model in a desirable Brooklin community! This 3 bedroom, 3 bath family home is upgraded throughout & offers a sun filled open concept main floor plan featuring an inviting foyer with soaring cathedral ceilings, gorgeous hardwood floors, 9ft ceilings throughout the main level & elegant formal living & dining rooms - perfect for entertaining! Impressive family room with cozy gas fireplace with custom stone surround & backyard views through the palladium window. Stunning kitchen boasting granite counters, large working centre island with breakfast bar & pendant lighting, backsplash, soft close drawers & sliding glass walk-out to the backyard oasis with deck & gardens! Convenient main floor laundry with garage access. Upstairs you will find 3 generous bedrooms including the primary retreat with garden door walk-out to a private balcony, walk-in closet, spa like 5pc ensuite with barn door access, glass rainfall shower, granite vanity & soaker tub. Situated steps to schools, parks, downtown shops & mins to hwy 407/412 for commuters! Roof 2014, furnace 2014, windows 2014, central air 2024 (id:61476)
87 Harmony Road S
Oshawa, Ontario
Welcome to this delightful 1.5-storey home, perfectly situated in a highly convenient area close to schools, shopping, public transit, and major highways which ensures a seamless commute to surrounding areas. This well-maintained property offers a blend of charm, comfort, and modern conveniences, making it an ideal choice for families, first-time buyers, or investors. The bright and welcoming main floor features a cozy living room with large windows that allow natural light to pour in, creating a warm and inviting atmosphere. The spacious eat-in kitchen offers ample cabinetry, appliances, and sufficient counter space This is perfect for preparing meals and entertaining guests. There are 2 main-floor bedrooms for your convenience. On the upper you'll find a generously sized loft area for a bedroom with ample space, offering a peaceful retreat at the end of the day. The finished basement provides even more living space, ideal for a recreation room, home gym, or media room. It also includes a laundry area, additional storage, and the potential for a second bathroom if desired. One of the standout features of this property is the expansive lot, offering endless possibilities for outdoor enjoyment. The large backyard is perfect for gardening, hosting summer barbecues, or simply relaxing under the open sky. There's also plenty of space for kids and pets to play. Don't miss this incredible opportunity to own a home with tons of potential in a fantastic location! Book your showing today! (id:61476)
1543 Lakefield Street
Oshawa, Ontario
Charming Fixer-Upper with a Lakeview...Endless Possibilities Await! Nestled just Steps away from The Water Front Trail...this property offers a unique chance to create your dream home or capitalize on a Potentially Lucrative project. This quaint property, while in need of significant updating, is brimming with character and possibilities. Close to 401, Schools, Community Centre (id:61476)
134 Hibernia Street
Cobourg, Ontario
Enjoy the best of lakeside living in Victoria Gardens, a low rise condo community in Cobourg. Located along the shores of Lake Ontario next to the Cobourg Yacht Harbour/Marina, waterfront trails, the West Beach, Board Walk and Ecology Garden. Just steps from downtown Cobourg and Victoria Hall, easy access to charming shops, top-tier restaurants, Farmers market and all the best this vibrant community has to offer. Quick access to the 401 and the VIA train station. Enjoy the best of small-town charm while also close to the modern Northumberland Hills Hospital and big-box shopping. Whether you're downsizing or seeking a stylish lakeside retreat, this condo offers the opportunity to be part of a relaxed and vibrant waterfront lifestyle in this premier low density condo community ! * A 1400 sqft, 2 story, 3 bedrooms, 3 bathrooms home with 9 foot ceilings throughout. Spacious open concept living area Kitchen with breakfast counter and floor-to-ceiling-pantry . Spacious Master Suite with 3 piece bath, walk in shower and walk-in closet 2 large guest rooms big enough for King sized bed or as den/hobby room, In-unit laundry featuring Bosch washer & ductless dryer. Convenient access from kitchen to private garage with extra storage space. Large east facing balcony overlooking quiet spaces with a lake view. Landscaped front garden. Charming California shutters towards front. All this offers carefree living in a fully private home-like setting !! (id:61476)
1730 Echo Point Court
Pickering, Ontario
Welcome to 1730 Echo Point Court a beautifully updated and meticulously maintained home tucked away at the end of a quiet, low-traffic, family-friendly cul-de-sac in one of Pickerings most desirable neighbourhoods.This spacious home offers well-appointed principal rooms and a thoughtfully designed layout;perfect for growing families, featuring three generously sized bedrooms, a bonus family room on the second level, and a finished basement with a versatile bedroom or home office. Enjoy the convenience of main floor laundry, direct garage access, and parking for up to six vehicles.The landscaped front and back yards add to the homes charm, with a large, private backyard oasis surrounded by mature trees an ideal setting for entertaining or quiet evenings outdoors.Located within walking distance to top-rated schools, including William Dunbar Public School,this home offers comfort, space, and an unbeatable location. (id:61476)













