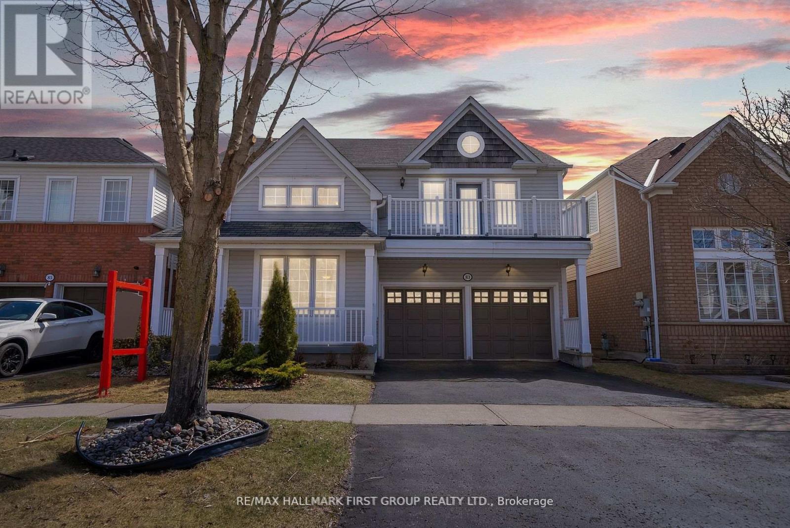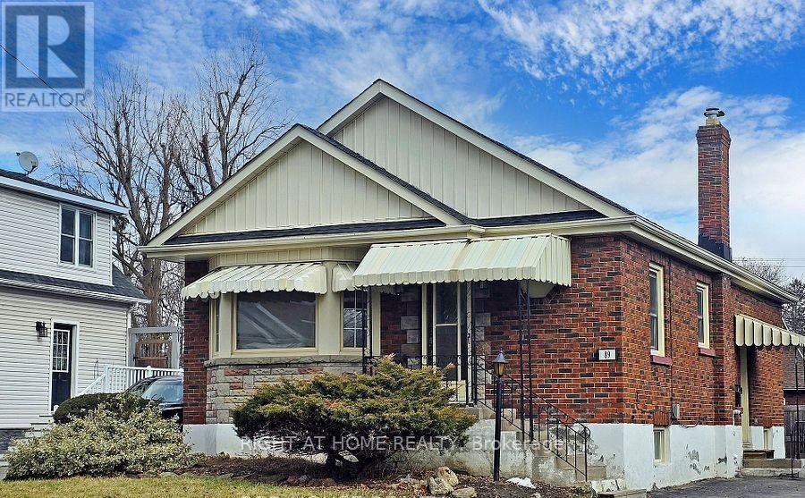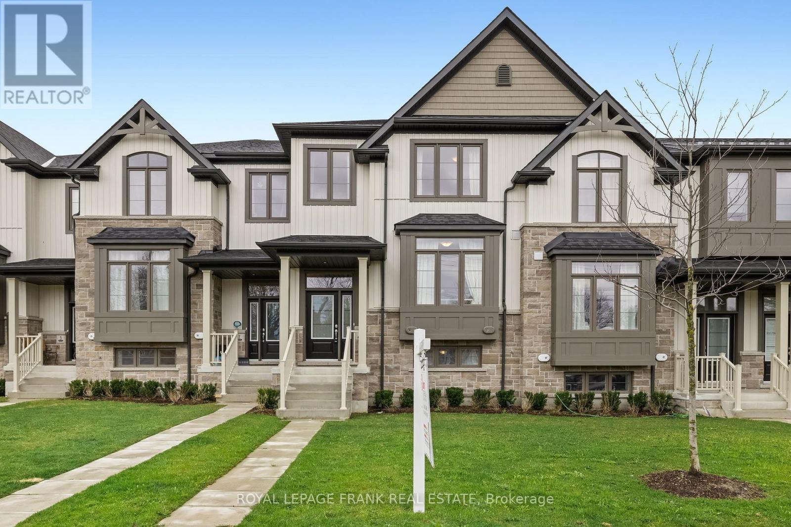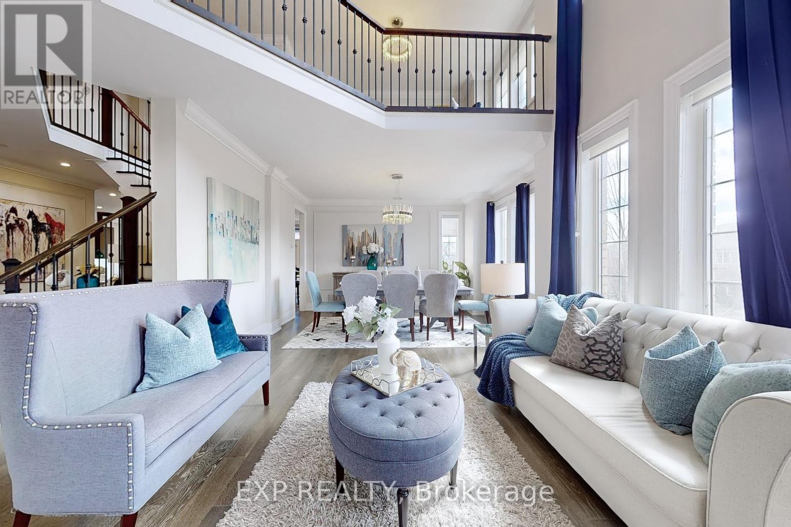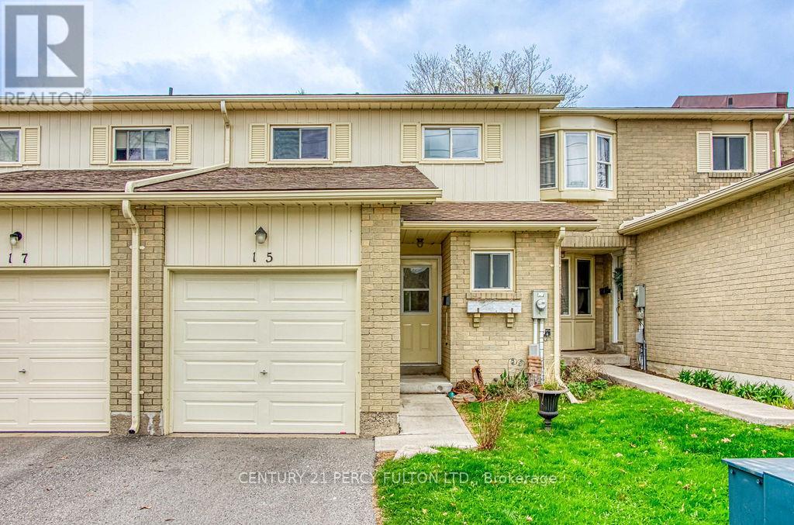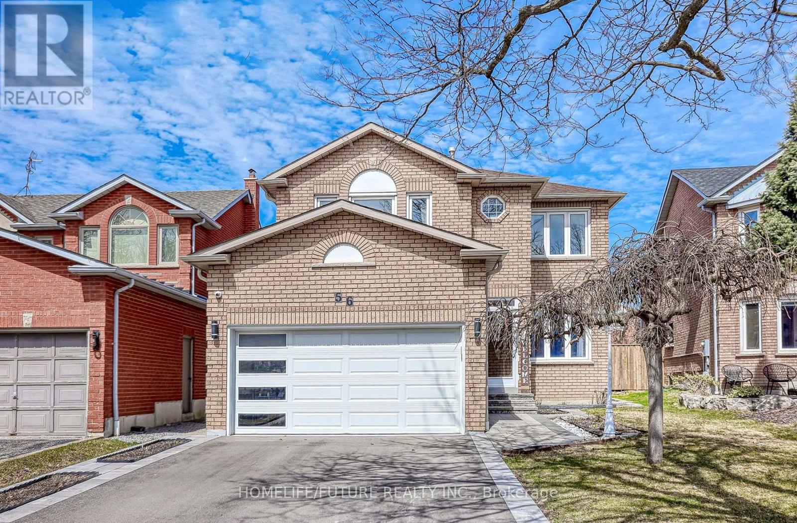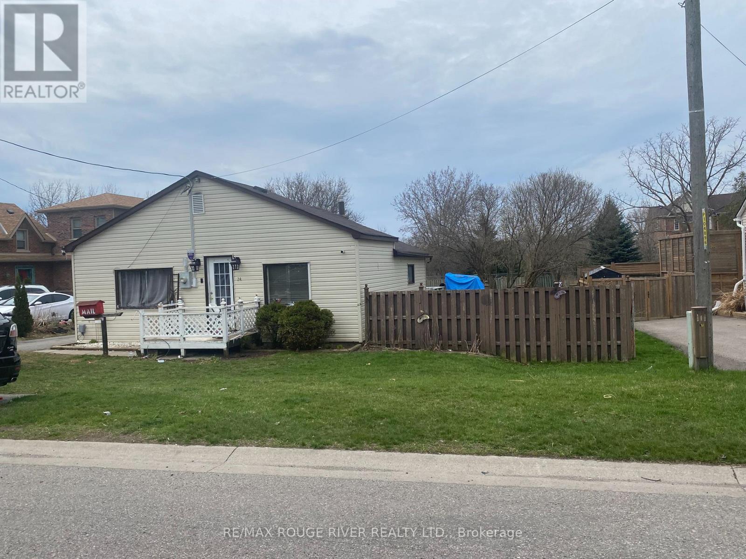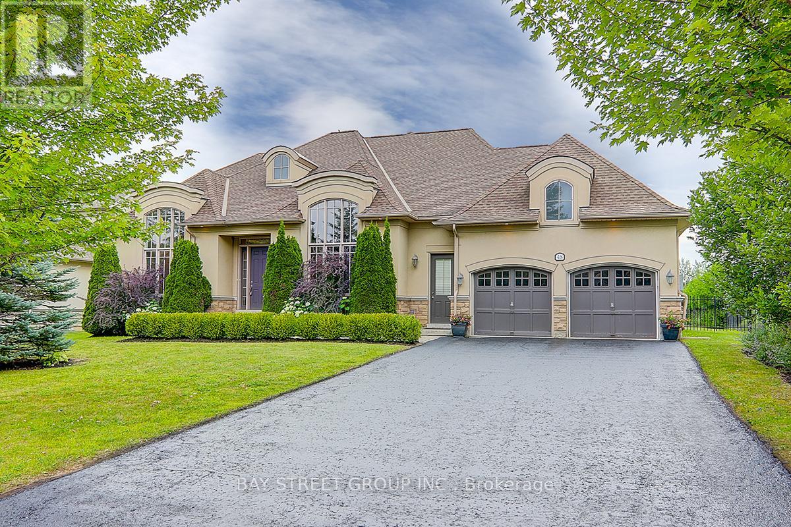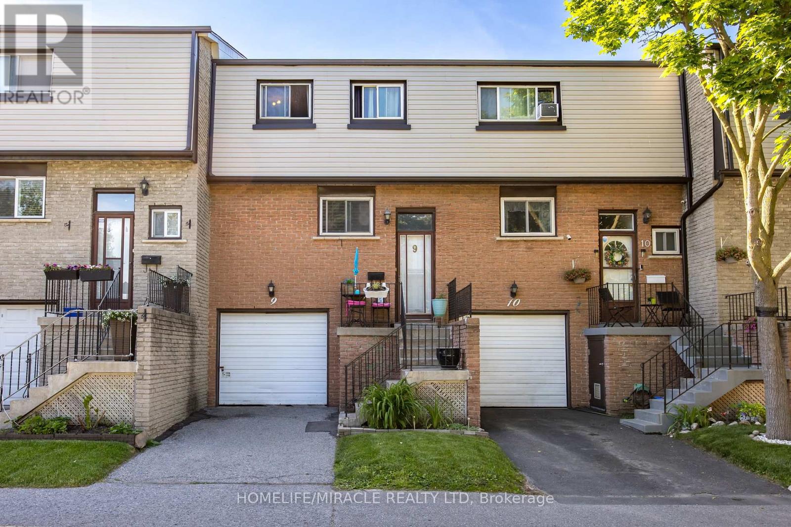812 - 55 Clarington Boulevard
Clarington, Ontario
Fall in love with modern, affordable living right in the heart of downtown Bowmanville! MODO Condo is an incredibly vibrant development just 35 minutes east of Toronto offering a laid back atmosphere close to every modern convenience! Browse unique & eclectic shops, take advantage of an abundance of greenspace, restaurants, & the soon-to-be-built GO Train Station! With plenty of space to relax & recharge, the building amenities available are second to none! Host a celebration in one of the well equipped multipurpose rooms, entertain on the rooftop terrace with BBQ, get a workout at the fitness centre or yoga studio, or simply unwind in the spacious lounge. At MODO Condo, there always so much within reach! This 1Bed 2Bath unit features an open concept layout with luxury vinyl flooring, Quartz counter, 9' ceiling, Open Balcony & many more. (id:61476)
412 - 55 Clarington Boulevard
Clarington, Ontario
Fall in love with modern, affordable living right in the heart of downtown Bowmanville! MODO Condo is an incredibly vibrant development just 35 minutes east of Toronto offering a laid-back atmosphere close to every modern convenience! Browse unique & eclectic shops, take advantage of an abundance of greenspace, restaurants, & the soon-to-be-built GO Train Station!With plenty of space to relax & recharge, the building amenities available are second to none! Host a celebration in one of the well equipped multipurpose rooms, entertain on the rooftop terrace with BBQ, get a workout at the fitness centre or yoga studio, or simply unwind in the spacious lounge. At MODO Condo, there always so much within reach! This 1Bed + 2Bath unit features an open concept layout with luxury vinyl flooring, Quartz counter, 9' ceiling, Open Balcony & many more! (id:61476)
66 Stonesthrow Crescent
Uxbridge, Ontario
Elegant 3+2 Bedrm Immaculate Main Level Bungalow (2014), Located On A Sprawling 1+ Acre Estate-Style Property In Highly Coveted & Prestigious Family Friendly Neighbourhood In the Heart Of Goodwood W/Over 4000Sq/F Of Exquisitely Finished & Well-Appointed Luxury Inspired O/C Design Living Space. Greeted By An Exclusive Horseshoe Driveway As You Approach Wrought Iron Fencing On Your Covered Front Porch & Breathtaking Grand Entry Way. Gleaming HW Floors & A Comfortable Ambiance Welcome You Inside To Marvel & Admire High-End Finishes, Fine Chic Detailing & Craftsmanship T/O Including Soaring 9Ft Ceilings, Crown Moulding, Pillars & O/S Custom Doors T/O. A Gorgeous Sun-Filled Living Rm Invites You In W/Cozy New Gas FP Feature & Custom Stone Mantel($20K) O/L The Enormous Backyard Paradise & Opens To The Gourmet Chef Inspired Kitchen Showcasing An O/S Peninsula Island, Breakfast Bar, Lustrous Stone Counters, Electrolux Ss Pantry Fridge, Gas Range & Wine Fridge Plus A W/O To Your Private BY Oasis & Entertainers Delight Perfect For Proudly Hosting Guests W/Stone Interlock Lounging Area, A Beautiful Pergola & Stone Firepit! The King-Size Primary Bedrm Retreat Presents W/5Pc Zen-Like Ensuite Offering Soaker Tub, H&H Sinks, Stone Counters, Glass Shower & Lrg Windows W/California Shutters & An Expansive W/I Closet & Several Lrg Windows O/L Your Very Own Nature Lovers Paradise. Fully Fin Lower Level Offers You 2 Additional Bedrms, Lrg 3Pc Bath, An XL Rec Rm W/B/I Speakers, Games Rm, Cold Cellar & Is Roughed-In For Wet Bar W/30Amp Elec. Outlet & Would Make The Perfect In-Law Suite For All Your Accommodating Needs! Convenient B/I Direct Garage Access From Main Level Laundry/Mudroom Combo Into Your Immaculate Fully Finished Enormous 4 Car Tandem Garage Ideal For Car Enthusiasts & Is Truly The Ultimate Man Cave W/Ability To Accommodate A Hoist & Boasts Stunning Epoxy Flooring, N/Gas Heat Source & Pot Lights T/O. Thoughtfully Designed W/Upgrades & Updates T/O & Luxury Inspired Finishes. (id:61476)
545 Capilano Crescent
Oshawa, Ontario
*** OPEN HOUSE SAT/SUN May 10/11, 2-4pm *** Stunning raised bungalow located in the highly sought-after Denovan area. This beautifully updated home shows like a model - just move in and enjoy! Situated in a fantastic family-friendly neighborhood, it features a fully finished basement with a separate entrance and in-law suite with rec room, kitchen and a den/office (set up as a 4th bedroom) , offering excellent potential for growing family and a perfect homes for two families. Thousands have been spent on recent upgrades, including newer windows (2022), a new front deck perfect for relaxing (2025), and a completely renovated kitchen (2024) with quartz countertops, backsplash, breakfast bar, and stainless steel appliances. The home also features a high-efficiency furnace, newer humidifier, upgraded bathroom, gleaming laminate floors and pot lights throughout the main floor. The open-concept layout is bright and spacious, featuring a large bay window and a generous eat in kitchen with breakfast area. The primary bedroom includes a walk-out to a private sundeck overlooking a fully fenced, private backyard. Large driveway, large back deck, private spacious fenced backyard. Located close to schools, hwy 401, shopping, and parks. This home truly has it all. (id:61476)
31 Brockman Crescent
Ajax, Ontario
Welcome to 31 Brockman Crescent, a breathtaking North-facing home nestled in one of Ajax's most sought-after neighborhoods. From the moment you arrive, the grand double-door entry and soaring ceiling height set the stage for elegance, complemented by a dazzling crystal chandelier. The main floor boasts an expansive living room with smooth ceilings, creating an inviting atmosphere for both relaxation and entertaining. The heart of the home is the custom-built kitchen, fully equipped with sleek stainless steel appliances, seamlessly flowing into a formal dining room with a stunning view of the backyards indoor pool. Step outside to the yard for a private oasis perfect for summer gatherings. Adjacent to the dining area, the cozy family room features an elegant gas fireplace and oversized windows overlooking the pool, bringing warmth and tranquility into the space. Completing the main level is a convenient laundry room for effortless daily living. Upstairs, the open-concept hallway with soaring ceilings leads to four generously sized bedrooms. The primary suite is a true retreat, featuring a newly customized spa-like ensuite with an oversized standing glass shower. Step out onto the private balcony and enjoy breathtaking views of the outdoors. The fully finished basement offers endless possibilities, providing ample space for entertaining, or a recreation area, along with a full bathroom for added convenience. Located just minutes from top-rated schools (2-minute walk), major highways (401 & 407), shopping plazas, and all essential amenities, this home delivers the perfect blend of luxury and convenience. Roof (2015), AC and Furnace (2024), 200 AMP electrical (2015), Stamped Concrete front and back (2016), Windows, Centennial Doors (2016). Home Inspection Report Available. (id:61476)
840 William Booth Crescent
Oshawa, Ontario
Beautiful 3+1 bedroom detached 5-level sidesplit located in a highly desirable North Oshawa neighbourhood, close to schools, parks, transit, and all amenities. Perfect for large or growing families, this spacious home features a bright open-concept living and dining area with large windows, an eat-in kitchen with granite counters, a center island, and stainless steel appliances overlooking the cozy family room with gas fireplace. The primary bedroom offers a walk-in closet and a newly renovated 3-piece ensuite (2023). The lower levels provide additional living space with a spacious rec room, a fourth bedroom, and a finished basement featuring a 3-piece bath and an additional room perfect for an office, gym, or fifth bedroom. Recent upgrades include roof (2022), all newer windows and front door (2023), newer garage door, high-efficiency furnace, granite kitchen counters and island (2017), main bathroom with 6-ft whirlpool tub (2017), fresh paint on main floor (2024), new stair carpet (2024), vinyl flooring throughout, pot lights in the basement, and a large interlocking patio with a gas BBQ hookup. Beautiful large private backyard with mature trees all around it. School, public transit, parks, shopping is just under 10 min walk, close to major hwy 401 and 407. Amazing family neighbourhood! This move-in ready home offers comfort, space, and versatility just move in and enjoy! (id:61476)
1507 Kodiak Street
Pickering, Ontario
Stunning custom-built bungaloft on a private, just over 1-acre hilltop lot in Claremont with 12 ceilings in the great room, 10 ceilings on main, and 9 ceilings in the finished walk-out basement. Floor-to-ceiling windows capture panoramic views of the rolling hills. Open-concept layout with hardwood floors, custom kitchen, 3 gas fireplaces, and a luxurious primary suite with deck access. The lower level basement features a complete in-law suite with 2 bedrooms, full kitchen, 3-piece bath, laundry, private entrance, plus an additional 1,200 sq ft of semi-finished recreational space already roughed-in for a home theater. Spacious heated 4-car garage with 11 ceilings offers exceptional convenience. A rare blend of elegance, space, and privacy just minutes from city amenities (id:61476)
83 Ashbury Boulevard
Ajax, Ontario
Welcome to 83 Ashbury Blvd, located in highly desirable South Ajax. This exquisite 4-bedroom, 3-bathroom home is nestled in the beautiful and quiet lakeside neighbourhood. From the moment you step inside, you are greeted by soaring vaulted ceilings that create an airy and inviting atmosphere. The elegant dining room is perfect for hosting family dinners or special gatherings. With ample space and a warm ambiance, it provides a welcoming setting for creating lasting memories over meals. The spacious family room is the heart of the home, featuring large windows that fill the space with natural light. Open to the kitchen area, it creates the perfect setting for gatherings and everyday living with a w/o to a beautiful deck and gazebo. A cozy fireplace adds warmth and charm making it an inviting space to relax with family and friends. This home offers 4 generously sized bedrooms, providing plenty of space for family and guests. The spacious primary bedroom is a true retreat, featuring a private ensuite and a walkout to a balcony where you can enjoy your morning coffee. One of the bedrooms can easily be turned into a home office, offering a quiet and comfortable workspace for remote work or study. The unfinished basement offers endless possibilities to customize the space to suit your needs. Whether you envision a home gym, recreation room or additional living space, this blank canvas is ready for your personal touch. With a convenient 2-car garage offering direct access to the home, everyday living is made easy. Located just moments from the lake, parks, walking trails, schools, shopping this home offers the perfect blend of tranquility and modern convenience. Don't miss this incredible opportunity. (id:61476)
89 Chadburn Street
Oshawa, Ontario
Welcome to 89 Chadburn Street! This property is registered with the City of Oshawa as a two-unit dwelling. entirely of brick, this home caters to a wide range of. Located in a fantastic,-friendly in Central Oshawa, it presents numerous possibilities for-time homebuyers, investors, empty nesters and downsizers. The property offers the to reside in one unit renting out the other for additional income. main floor features three while the lower unit includes bedrooms. It is complemented by an extended driveway that accommodates multiple vehicles and a single-car garage. The backyard is beautifully landscaped with a wooden deck, for barbecues entertaining on warm days. Do not miss this exceptional to make this house your home! (id:61476)
4 Branthaven Court
Whitby, Ontario
This one has it all! RARELY-OFFERED TRIFECTA of a home with BUNGALOW on a QUIET-END COURT and nestled on a PREMIUM RAVINE LOT in the heart of Brooklin, one of Durham Region's most sought-after communities. HUNDREDS OF THOUSANDS of UPGRADES! Open-concept living showcasing soaring 18 ft ceiling and ceiling fain front foyer. 9' ceilings on main level with pot lights in main area. Entertainer's dream with customized gourmet kitchen boasting Kenmore Pro professional stainless steel appliances and durable Caesarstone countertops with extra long island with waterfall feature, bar sink & bar fridge. Custom millwork with special LED lighting surrounding gas fireplace in the livingroom and second brick fireplace in basement recreation area. Primary retreat has walk-in closet and spa-like ensuite with frameless shower. Hand - scraped walnut hardwood flooring on main. Main floor laundry with access to double garage that also has an e-charger. Home offers a harmonious blend of modern upgrades & timeless design, ideal for downsizers, executives or families in need of in-law suite. Basement has potential for a 4th bedroom & has a bathroom rough. Perfect for those seeking refined comfort in a serene neighbourhood offering peace & tranquility. Professionally landscaped with sprinkler system. Enjoy the sunrise while sitting on the large front porch or escape onto the 700sq foot backyard deck with hot tub to relax and enjoy the sunset views & great for entertaining. Poured concrete on backyard patio with waterproof deck, decorative string lighting, sunscreen panels,& gas BBQ hookup. Just minutes away from shops, restaurants and cafes & top-rated schools recreational center, golf & parks. Enjoy nature walks on the trails and conservation area. Easy access to Hwy 407, 401 & 412. 20 mins to the Whitby GO station & short drive to Durham college & Ontario Tech University. Come view this luxurious gem before it's too late! (id:61476)
49 Joseph Street
Uxbridge, Ontario
Welcome to this exquisite home in the exclusive community of The Estates of Wooden Sticks, offering luxury, privacy, and unparalleled convenience. This stunning 4-bedroom, 3-bathroom property boasts almost 3,200 square feet of meticulously designed living space, offering the perfect blend of modern updates and timeless elegance. As you step inside, you're greeted by soaring vaulted ceilings, gleaming hardwood floors, and an abundance of natural light. The updated kitchen features high-end finishes and is perfect or entertaining, seamlessly flowing into the family room and adjacent dining area. The main floor also includes a spacious office/den, ideal for remote work or quiet relaxation. The resort-style backyard is an entertainer's dream, backing onto the serene Elgin Park and featuring a sparkling fiberglass pool, a cozy fire feature, and lush landscaping your own private oasis. Whether you're hosting summer gatherings or enjoying a peaceful evening, this backyard offers the perfect setting for every occasion. The main floor also features a grand living room with one of three fireplaces, creating a warm and inviting atmosphere. The primary suite is a true retreat, featuring a stunning 5-piece ensuite with a cozy fireplace, providing the perfect spot to unwind after a long day. Additional highlights include gorgeous views from every window, and a partially finished basement, providing flexible space for a recreation room, gym, or extra storage. This home is also just steps away from the prestigious Wooden Sticks Golf Course, as well as downtown Uxbridge's charming shops, restaurants, and scenic trails, offering you the best of both private tranquility and vibrant community life. (id:61476)
11 Shand Lane
Scugog, Ontario
Welcome to easy, low-maintenance living in this beautiful 2-year-old Jeffery-built townhome, perfectly located within walking distance to the charming shops, restaurants, and waterfront of downtown Port Perry. With 3 spacious bedrooms, 3 bathrooms, and parking for 4 vehicles, this home offers comfort, style, and convenience in one perfect package. Designed for modern living, the bright open-concept layout features engineered hardwood flooring, a large kitchen island, stainless steel appliances, and plenty of natural light throughout. The family room walks out to a generous balcony ideal for relaxing or entertaining. Upstairs, enjoy the convenience of second-floor laundry and three well-appointed bedrooms, including a primary suite with an ensuite. The finished basement includes above-grade windows, creating a warm, inviting space for a rec room, home office, or guest area. With inside access to the garage, low-maintenance finishes, and easy access to transit and highways, this is the ideal home for commuters, downsizers, or families seeking comfort and charm close to it all. (id:61476)
739 - 1900 Simcoe Street N
Oshawa, Ontario
Turn-Key Condo Next To Ontario Tech University & Durham College. Ideal For Investors Or End Users! Welcome To University Studios! This Modern, Move-In-Ready Suite Comes furnished! It offers A Smart, Functional Layout Perfect For Students, Young Professionals, Or Savvy Investors. Located In North Oshawa, With Easy Access To Transit, Shopping, Restaurants, And Hwy 407. The Studio Features An Ensuite Bathroom, In-Suite Laundry, And Comes Fully Equipped With A Stainless Steel Fridge, Stovetop, Dishwasher, And Washer & Dryer. This Unit Is Furnished. The Space Includes A Murphy Bed That Converts Into A Table, Sofa, Coffee Table, Desk, And Window Shades. The Building Also Offers Excellent Amenities, Wi-Fi included in maintenance fee, A Gym, Concierge, 24/7 Security, And Common Rooms On Every Floor Featuring A Full Kitchen, TV, Sofas, And Tables. Enjoy Low-Maintenance Living In A Well-Managed Building Designed For Convenience, Comfort, And Lifestyle. A Prime Opportunity To Own In One Of Oshawa's Most In-Demand Locations. (id:61476)
17 - 575 Steeple Hill
Pickering, Ontario
Welcome to your new home! This fabulous, bright, end-unit townhouse is located in a highly desirable Pickering neighborhood. Situated on a family-friendly street, it features a spacious family room with walk-out to the patio. Enjoy numerous upgrades including hardwood floors throughout and large windows that bring in plenty of natural light. Convenient entry from the attached garage and a walk-out basement add extra functionality. Close to highways, shopping, restaurants, library, and top-ranking schools! Major Appliance were recently replaced. Maintenance includes water, building insurance, snow removal, lawn care, and management fees. A must-see property! (id:61476)
2010 - 1255 Bayly Street
Pickering, Ontario
Welcome to 1255 Bayly in Pickering, located by the Beach Front Park along Frenchman's Bay where you will find great restaurants steps from your home and beautiful parks along the Lake with many other activities close by. Monthly Maintenance Fee's Include High Speed Internet, Cable T.V Package, Heat & A/C! Great Opportunity to own this property as its not in a crowded area. Mins To HWY 401/412/407. Walk To Go Train, Shopping Mall, Marina & the Lake! Great Amenities with Fitness Area, Change Rooms, Sauna, Pool, Lounge Area and much More. 24HR Concierge. come on and see it for yourself. (id:61476)
50 Splendor Drive
Whitby, Ontario
Step into This Spacious 3490 sqft and Beautifully Upgraded Home, ~Where Every Detail Has Been Thoughtfully Designed for Comfort and Style. ~From the Striking Curb Appeal With a Fully Landscaped Front Entrance to the Soaring Cathedral Ceilings in the Formal Living Room, ~This Home Offers Both Elegance and Functionality. ~The Bright, Sun-Filled Foyer Welcomes You With 9-Foot Ceilings Throughout. ~The Gourmet Kitchen Features Granite Counters, a Large Island, and Modern Upgrades. ~The Enormous Master Retreat Boasts a Luxurious 5-Piece Ensuite and Two Walk-In Closets. Extensive Upgrades Include a ~Newly Finished Basement (2024), ~a Renovated Kitchen (2019), ~Updated Bathrooms (2022), ~Stucco (2021), and More. The Professionally Finished Basement Features ~A Spacious In-Law Suite With Two Bedrooms, A Rec Room Which Can Be Used As A 3rd Bedroom, and a 2nd Kitchen and 2nd Laundry.~With 9-Car Parking ~No Sidewalks and ~Outdoor Features Like a Hot Tub, Gazebo, Patio Staircase, Natural Gas BBQ Line, and Sprinkler System, ~This Meticulously Maintained Home Is a Rare Find in a Quiet and Sought-After Neighborhood. ~Schedule a Showing Today. ~Offers Welcome Anytime! (id:61476)
15 - 700 Harmony Road N
Oshawa, Ontario
Beautifully updated home in desirable Pinecrest north Oshawa. Custom kitchen with high end cabinets and quartz countertops and stainless steel appliances. Large sized three bedrooms, lathe basement with newly updated bathroom. No carpets throughout. Large backyard for entertaining. Close to schools, transportation, hwy, shopping. (id:61476)
56 Ringwood Drive
Whitby, Ontario
Beautiful Move-In-Ready Home In One Of Whitby's Most Sought-After Rolling Acres Neighborhood.This Home Offers Over 2,500 Sq Ft + Finished Basement With More Living Space. Step Through The Enclosed Front Porch & Into A Large Foyer, Where You'll Find A Convenient Aundry Room W/Garage Access. A Separate Living & Dining Room Offers Spaces For Entertaining Family And Friends. Fully Updated Kitchen With Adjoining Eat-In Area Opens Via Sliding Doors To A Private Fenced Backyard. Large Great Room With A Fireplace And Large Windows Overlooking The Backyard. Hardwood Stairs And Flooring On Main Floor, With Engineered Hardwood Flooring Throughout Upstairs And 4 Large Bedrooms, Including A Primary Bedroom With A 5-Piece Ensuite And A Walk-In Closet. Three Other Bedrooms Offer Lots Of Space For The Whole Family. The Finished Basement Provides An Extra Living Area, Recreation Space, Cold Room & Kids Play Area. Interlocking In Front And Back Yard With A New Driveway, & No Side Walk To Provide Up To 6 Car Parking. Located Minutes From, Hwy 401, Schools, Parks & Shops/Restaurants. Upgrades (Interlock Front/Back, New Driveway, Side Fences, Gutter, Windows, Exterior Doors, A/C) (id:61476)
750 Pascoe Court
Oshawa, Ontario
Look no further - this beautifully updated home located on rarely offered court situated on an impressive 60' x 157' private lot, has room for everyone! Over 3000 sq. ft. of finished living space featuring - 4 large bedrooms - 5 bathrooms - finished basement AND a completely separate Nanny/In Law/Guest Suite with private 3 piece bath and kitchenette c/w fridge and sink. Stunning kitchen with stainless steel appliances, cupboards galore and quartz counters. Open concept living - dining rooms, large family room and laundry complete the main level. Primary Bedroom has large walk in closet and beautiful 4 piece ensuite featuring glass shower and double sinks. Lower level is ready for large family events complete with wet bar and private Nanny/In Law/Guest Suite. Let's not forget the outdoors - the large private yard is ready for summer fun with large deck and gas heated above ground pool. Conveniently located minutes to all of your shopping needs and restaurants. (id:61476)
24 Hunt Street
Clarington, Ontario
Huge 66 Foot x 166 Foot Lot! Zoned for Multi Purposes- Semis , Single Family and Additional Dwelling unit (ADU) Desirable Location. 3 Minutes to 401, Walking Distance to Downtown. Close to Parks and Schools. Level Lot Backing Onto Greenbelt/Conservation Pond. Possibility of subdividing and building up to 6 units. 3 Bedroom small Bungalow needs lots of TLC. Unable to show Interior until tenant vacates. (id:61476)
48 Country Club Crescent
Uxbridge, Ontario
Property Located in A Peaceful Gated Golf Course Community Of Wyndance Estate. This Beautiful 4 Brs and 3 Car Garage Bungaloft Features A Ground Floor Master Bedroom Retreat Overlooking A Beautiful Community Park with Spectacular Clear View Of The Fountains, Walking Trails, Tennis & Basketball & Pickleball Courses. 2423 Sq.Ft Of Unfinished Basement. Fenced Yard! Covered Back Porch! POLT Mo Fee: $578.10 **EXTRAS** All Stainless Steel Kitchen Appliances; Washer/Dryer; Inground Sprinkler System; CVC, All Elfs and Window Coverings. (id:61476)
9 - 1945 Denmar Road N
Pickering, Ontario
Welcome to this bright and spacious home nestled in a vibrant, family-friendly community. Condo townhouse offering the perfect blend of low-maintenance living and the feel of a private home. Features include an open-concept layout, private entrance, and attached garage well-maintained community close to transit, shopping and school. all in aIdeally situated near Highway 401, this home offers easy access to the GO Train, parks, grocery stores, shopping malls, and restaurants. Just a short walk to Pickering GO Station, Pickering Town Centre, Walmart, recreation facilities, and movie theatres. With a bus stop located right behind the fenced yard, commuting is a breeze. A perfect starter home for young families looking for convenience and comfort (id:61476)
59 Anders Drive
Scugog, Ontario
Welcome to 59 Anders Drive in picturesque Port Perry. This 2-storey detached home features 3 bedrooms, 4 bathrooms, a finished walkout basement with separate entrance and landscaped backyard with custom built garden shed and outdoor bar. This charming home features a newly renovated kitchen, new hardwood flooring throughout and new carpet on the upper level. The primary bedroom features newly renovated 4-piece ensuite with freestanding clawfoot tub and walk-in glass shower. This must see home in a mature neighbourhood is close to parks, schools, restaurants, and historic downtown. (id:61476)
315 Windfields Farms Drive E
Oshawa, Ontario
Step into the epitome of modern living with this bright and spacious newer 2-storey FREEHOLD townhouse nestled in the highly sought-after Windfields community. Boasting laminate flooring throughout the main level, elegant granite countertops, tastefully updated cabinetry, every corner reflects contemporary style and comfort. Enjoy the airy ambiance enhanced by 9 ft. ceilings, creating a welcoming atmosphere throughout.Indulge in everyday moments in the bright breakfast area, featuring a walkout to the deck and backyard, seamlessly blending indoor-outdoor living.The walkout basement, complete with rough-ins for a fourth bathroom, offers endless possibilities for additional living space flooded with natural light and direct access to the backyard, perfect for relaxation and entertaining alike. Located just moments away from Ontario Tech University, Durham College, Costco, plazas, banks, and new schools, convenience meets luxury in this prime location. Easy access to the 407 ensures seamless connectivity to wherever life takes you. Don't miss the opportunity to call this meticulously crafted townhouse your new home sweet home (id:61476)









