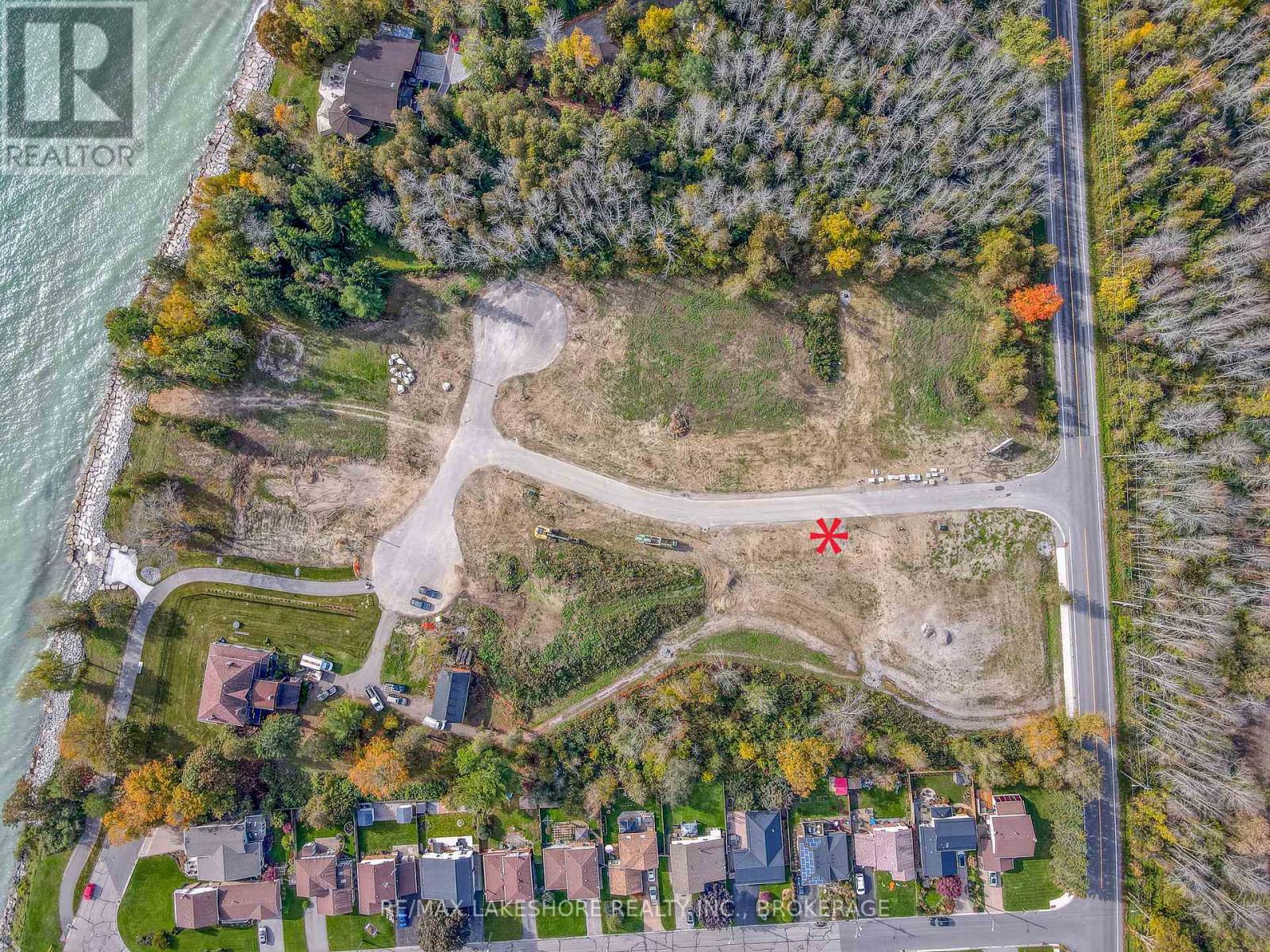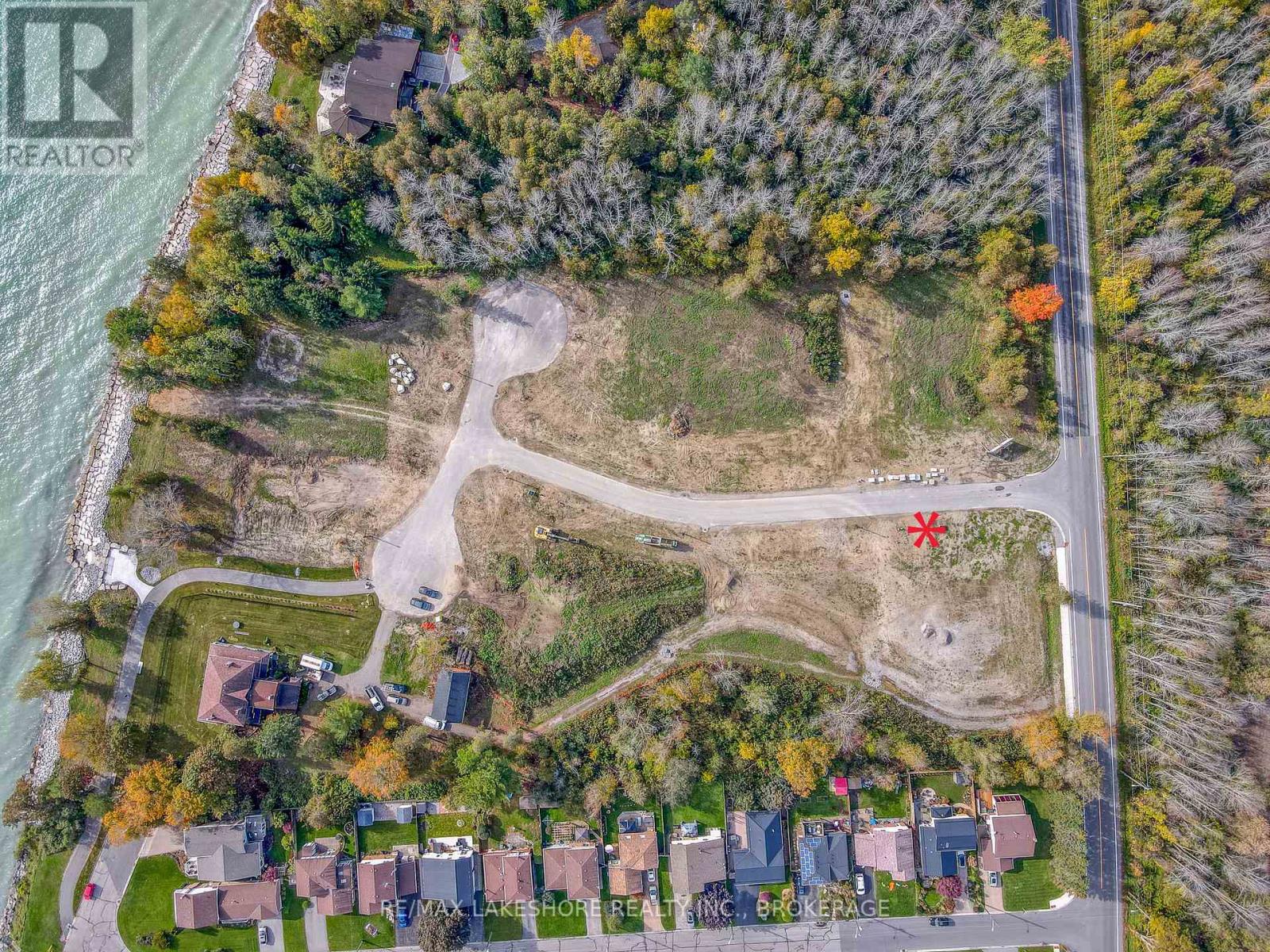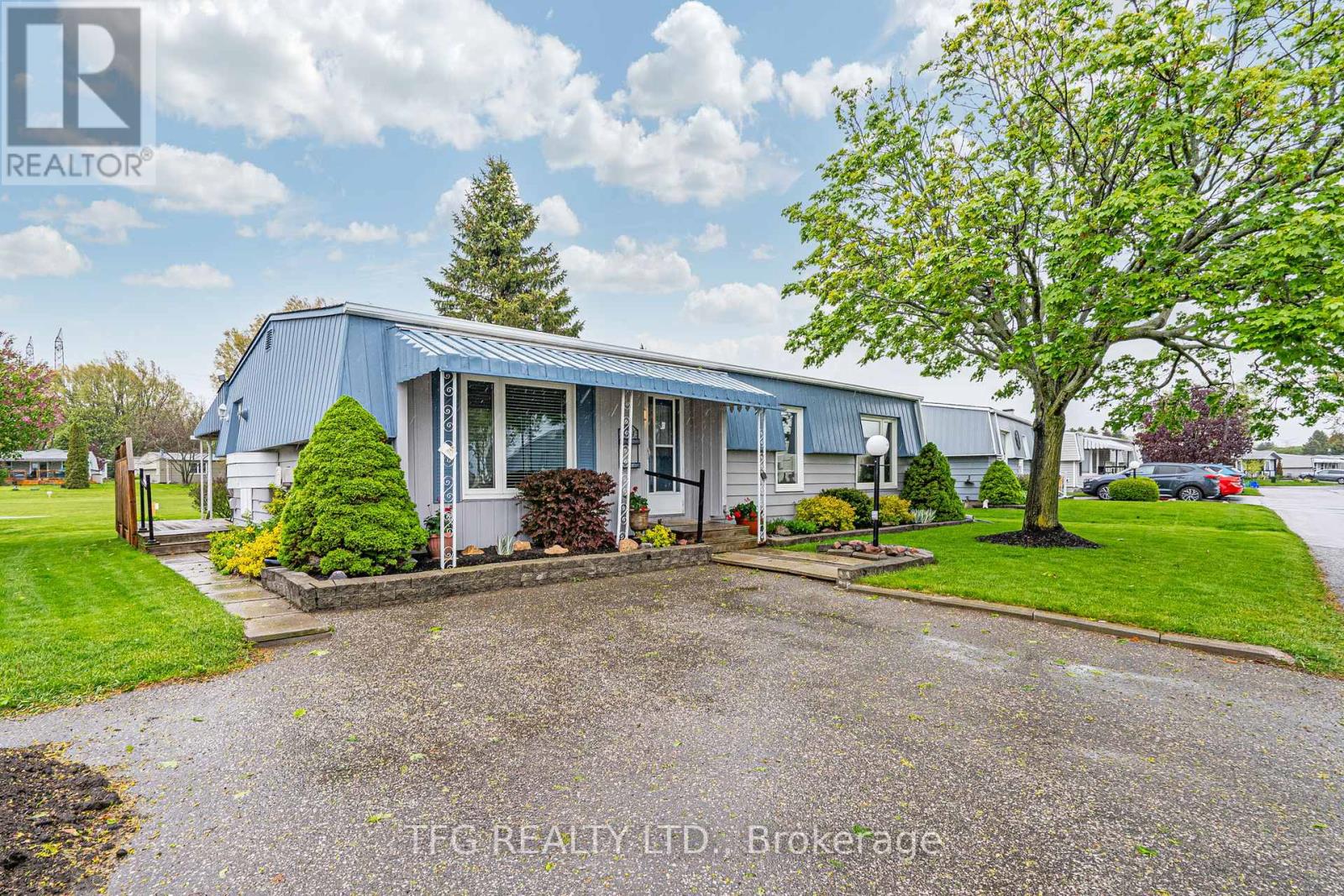Lot 13 Suzanne Mess Boulevard
Cobourg, Ontario
"Cedar Shore", A Unique Enclave Of Only 14, Singular Building Sites, Is Situated At The Western Boundary Of The Town Of Cobourg, On The Picturesque, North Shore Of Lake Ontario. Located A Short Drive To Renowned Waterfront With The Majestic Victoria Park, Marina, Sandy Beach & Boardwalk. If You're Searching For A Special Lot To Build Your "Dream Home", Lot 13 At Cedar Shore Is For You. Note 1: Buyer to pay the Municipal "Development Charges" and H.S.T. Note 2:The Buyer to satisfy himself that all permits and authorizations that may be necessary and/or advisable relating to the Buyer's use of the subject property are readily available. Note 3: All Data Is Approximate And subject to change without notice; Buyer Is Advised To Do Their 'Due Diligence'. (id:61476)
Lot 14 Suzanne Mess Boulevard
Cobourg, Ontario
"Cedar Shore", A Unique Enclave Of Only 14, Singular Building Sites, Is Situated At The Western Boundary Of The Town Of Cobourg, On The Picturesque, North Shore Of Lake Ontario. Located A Short Drive To Renowned Waterfront With The Majestic Victoria Park, Marina, Sandy Beach & Boardwalk. If You're Searching For A Special Lot To Build Your "Dream Home", Lot 14 At Cedar Shore Is For You. Note 1: Buyer to pay the Municipal "Development Charges" and H.S.T. Note 2:The Buyer to satisfy himself that all permits and authorizations that may be necessary and/or advisable relating to the Buyer's use of the subject property are readily available. Note 3: All Data Is Approximate And subject to change without notice; Buyer Is Advised To Do Their 'Due Diligence'. (id:61476)
105 - 145 Third Street
Cobourg, Ontario
Ideally located at the heart of Cobourgs picturesque waterfront, this charming one-bedroom ground floor condo offers the perfect blend of comfort and convenience. Step out from your living space onto a private patio that opens onto a lush green lawn, all while enjoying the warmth of a coveted western exposureperfect for sunset evenings. Thoughtfully designed, this bright and airy condo features a cheerful kitchen with a clear view of the open-concept living and dining areasideal for entertaining or relaxing in style. Enjoy the added convenience of underground parking and the ease of main floor living. Just a short stroll away, youll find boutique shops, cafs, and waterfront dining, making every day feel like a vacation. Whether you're downsizing or seeking a serene retreat by the lake, this condo offers a carefree lifestyle in one of Cobourgs most desirable locations. (id:61476)
465 Foote Crescent
Cobourg, Ontario
This fabulous brick bungalow is nestled on one of Cobourgs most sought-after streets, surrounded by beautifully built homes. Offering over 3,000 sq. ft. of living space, this expansive 5-bedroom, 3-bathroom home has been meticulously upgraded with over $110,000 in improvements. Step into the spacious living room, perfect for entertaining guests, and enjoy the seamless flow into the bright and airy kitchen. Featuring a gas stove, the kitchen overlooks both the dining room and family room, making it ideal for gatherings. Relax in the cozy family room by the gas fireplace, or step out to the private deck for peaceful outdoor moments. The main level is home to a dreamy primary bedroom thats both spacious and serene, complete with a luxurious 4-piece ensuite bath. The main level has two additional bedrooms, and one is perfectly suited for a home office, offering bright windows and easy access to the front door.The lower level is an entertainers paradise, featuring a grand rec room for relaxing and enjoying family time. With two additional bedrooms and plenty of storage space, this home has room for everyone.Outside, the backyard offers a private retreat, ideal for summer relaxation and entertaining guests. Dont miss the opportunity to own this exceptional property in Cobourg! (id:61476)
21 Brownscombe Crescent
Uxbridge, Ontario
Nestled on a quiet crescent and backing onto scenic green space, this lovingly maintained and extensively renovated 2,472 sq ft family home is being offered by the original owners. Just 450 metres from both elementary and secondary schools, it's perfectly situated for growing families. The main floor welcomes you with warm hardwood floors and a thoughtfully designed layout. The kitchen features maple countertops, a concrete centre island, and an open-concept flow into the cozy family room highlighted by incredible countryside views. A formal dining room with a stylish board and batten accent wall, a practical office nook, and a convenient main-floor laundry room complete the space. Upstairs, the spacious primary suite boasts serene views of the green space, a walk-in closet, an additional double closet, and a fully renovated, spa-like 5-piece ensuite. Three more generously sized bedrooms all with double closets, offer ample space for family or guests. The finished basement is a true retreat, featuring a large recreation area with a bar, gym space, a second family room, a bedroom, and a full 3-piece bathroom ideal for entertaining or extended family stays. Enjoy peaceful evenings in the screened-in porch on the back deck, perfect for relaxing throughout spring, summer, and fall. Don't miss your chance to own this exceptional home in a family-friendly neighbourhood with unbeatable views and space to grow. Updates: topped up attic insulation and spray foam insulation in basement 2014, shingles 2018, maple counters and concrete island 2020, smoothed ceiling in kitchen and family room/potlights installed 2023, soffit, eaves and facia 2023, front hall tiled 2023, heat pump(furnace) 2024, engineered hardwood in basement 2024, primary ensuite 2025. Ensuite glass and some replacement window glass to be installed in next five weeks. (id:61476)
39 Silverwood Circle
Ajax, Ontario
Welcome to 39 Silverwood Circle, located in the vibrant and family-friendly Central East Ajax. This charming townhome is perfect for families or young couples looking to start their next chapter in a home that blends eco-conscious living with modern comfort. Step into the open-concept main floor, where 9-foot ceilings and stunning FSC-certified natural oak hardwood set the tone for both elegance and sustainability. The living and dining areas create a warm and inviting space for gatherings or quiet evenings. The kitchen is refreshed with refinished light-toned cabinets, stainless-steel appliances and updated lighting, offering a functional and welcoming area for everyday life. The backyard provides a delightful green space, thoughtfully landscaped with native shrubs and cedar trees. Whether it's a place for children to play or for you to relax, the yard offers a lovely connection to nature. The spacious primary bedroom is complete with an ensuite bathroom and walk-in closet, and the two additional bedrooms feature fresh, recyclable carpet and blackout blinds, ensuring restful nights for the whole family. The unfinished basement presents endless potential, allowing you to design a space that fits your unique needs, whether as a family room, home gym, or creative workspace. Situated in a sought-after Ajax neighbourhood, this home is close to top-rated schools, beautiful parks, Ajax GO Station, Hwy 401, and a variety of amenities. It offers an ideal balance of suburban charm and urban convenience, perfect for growing families. With sustainability thoughtfully incorporated into its updates, including eco-friendly hardwood and recyclable materials, this home is as kind to the planet as it is to its new owners. Lovingly upgraded and maintained over the years, 39 Silverwood Circle is ready to welcome its next chapter. (id:61476)
30 The Cove Road
Clarington, Ontario
The property is located in Wilmont Creek Adult Lifestyle Community, across from Lake Ontario. It is a 2-minute walk to the Wheelhouse community centre. The living room and both bedrooms have stunning Lake Views. The family room has views of the 9th hole of the golf course. The property features engineered hardwood floors, and crown moulding in principal rooms. Open Concept kitchen and dining room & Gas Fireplace in The family room, As well as a Large workshop/ Storage space The monthly land lease fee is $1,200, which includes access to various community facilities such as Golf, pool tables, darts, dances, pools & spas, library etc.. (id:61476)
2730 Trulls Road
Clarington, Ontario
Welcome to 2730 Trulls Road - an ideal starter home in one of Courtice's most convenient and family-friendly neighbourhoods. This freehold townhome offers 3 bedrooms, 2 bathrooms, and a finished basement, with no maintenance fees to worry about. Step inside to a bright and welcoming main floor with laminate flooring, a spacious living and dining area, and a walkout to a fully fenced backyard - perfect for morning coffees, playtime, or summer BBQs. The kitchen features ample storage, a tile backsplash, stainless steel appliances, and a cozy eat-in area for busy mornings. Upstairs, you'll find three generously sized bedrooms with large closets and plenty of natural light. The finished basement adds valuable living space with a rec room, pot lights, and a full bathroom - ideal for movie nights, guests, or a kids play zone. With a private driveway, built-in garage, and updates throughout, this home checks all the boxes. Just steps from your door, enjoy the convenience of a walkable plaza with Starbucks, Food Basics, Shoppers Drug Mart, restaurants, fitness studios, and more. Close to schools, parks, and transit, this home delivers great value in a prime location. (id:61476)
82 Varcoe Road
Clarington, Ontario
Prime "West Courtice" Location "DREAM" Opportunity!!! *** ATTENTION *** Contractors * Investors * Designers * First Time Offered in 30 years * Beautiful Premium Private Park Like Huge 75.95 x 240 Ft Property Backing onto Mature Tall Trees!!! Rarlely Offered!!! Offers Detached 2 Story, Privately set back from the Road, Lovely Large Front Porch Overlooking Garden, Oversized Attached Tandem Garage with Separate Convenient Entrances into the Home & Back Garden, with huge Double Driveway and Extra Driveway Space that will hold approx 8 Vehicles, Large Eat-in Kitchen with Garden & Treed View, Open Living & Dining Rooms, Huge Main Floor Family Room Features Gas Fireplace, Main Floor Laundry Area, Separate Side Entrance, Features Large Picture Windows & Walk-out to Sundeck to Relax & Enjoy being Surrounded By Nature, Birds & Wildlife!!! Shopping Conveniences, School, LCBO, Restaurants, Medical Centre, Banks, Parks, Within Walking Distance * Easy Access to 401, 418 Link to 407, 401 & 115 * Endless Opportunities Awaits Your Dreams, Design & Loving Creative Touch!!! *** Lifestyle Living * Love Where You Live *** (id:61476)
376 Waverly Street N
Oshawa, Ontario
Opportunity Awaits in the Heart of McLaughlin! Perfect for First-Time Home Buyers or Investors! Welcome to this stunning side-split home located in the highly sought-after McLaughlin neighbourhood in Oshawa. Known for its family-friendly atmosphere, excellent schools, scenic walking trails, convenient shopping, and quick highway access, this location offers the perfect blend of comfort and convenience for any lifestyle. Step inside and be greeted by a bright and spacious living and dining area, filled with natural light. Brand new carpet installed, and the space is anchored by a charming all-brick fireplace, creating a warm and inviting atmosphere. The dining room features a walk-out to your private deck, perfect for summer barbecues or cozy dinner parties.The kitchen has been tastefully updated with new flooring and a fresh backsplash, offering both style and functionality for everyday living. Upstairs, you'll find three generously sized bedrooms and a 4-piece bathroom, making it ideal for growing families or shared living.The lower level boasts a spacious recreation room with new carpet, ideal for a playroom, home office, or entertainment space. An additional side entrance on the main level provides easy access to the fully fenced backyard, which offers exceptional privacy thanks to the mature trees. Whether you're a first-time buyer looking for a place to call home or an investor seeking a property with great income or in-law suite potential, this home delivers both charm and opportunity in one of Oshawa's most desirable neighbourhoods. Don't miss your chance to make it yours! (id:61476)
37 Carmody Lane
Uxbridge, Ontario
Rarely Offered 61x131Ft Lot On The Quiet & Family Friendly, Carmody Lane! Can You Say "Curb Appeal!?". This Charming Home Awaits Your Very Own Finishing Touches, With Bright & Open Site Lines As Soon As You Open The Front Door. The Main Floor Offers An Open Concept Kitchen, Dining& Living Room Set Up Which Overlooks The Huge Undisturbed Backyard. The Cleanliness & Pride Of Ownership Shows Immediately With 38-Years Of Love From The Same Owner. Enjoy Large Family Gatherings & Dinners In The Separate Dining Room Set Up Just Off The Kitchen. Upstairs You'll Find 3 HUGE Bedrooms Compared To Most Homes Built Today. The Primary Bedroom Spans Across The Entire Length Of The Home From Front To Back, Has It's Own "Make-Up" Station & 3-Piece Ensuite. The Main Bath Is A 4-Piece Which Is Perfect For Growing Families. This Home Has A Mix Of Hardwood, Carpet & Laminate. All Well Cared For & CLEAN! Roof Re-Done With 40-Yr Shingles(2022), A Driveway That Can Fit 4 Full Sized Vehicles (Trucks or SUVS), As Well As Two Additional Spots In The Garage. Entry From The Home Also Direct To The Garage, As Well As A Backdoor From The Garage To The Backyard, Making Yard Work Easy! Full Unfinished Basement Awaits Your Finishing Touch! (id:61476)
102 Herrema Boulevard
Uxbridge, Ontario
Executive Solid Brick 5 Bedroom 4 Bathroom Immaculate 2647Sq/F 2-Storey Family Home Located In The Heart Of Uxbridge Presenting With Picturesque Park & Green Space Views With No Neighbours Across Offering The Ultimate Privacy & Spectacular Views. A Poured Concrete Covered Front Porch & Grand Foyer With New Upgraded Double Double Door Entry Welcomes You Inside Where You Will Find 9Ft Ceilings, Gleaming Hardwood Flooring, An Inviting Family Room, Formal Dining Room & A Fabulous Gourmet Eat-In Kitchen W/Polished Granite Countertops, Large Breakfast Bar, Ample Additional Pantry Cabinetry, A Gas Range & Stainless Steel Appliances. Open Concept Well-Appointed Kitchen/Living Room Combo Is Complete With Cozy Gas Fireplace, Upgraded Stone Mantel W/Built In Shelving & A Walk-Out To Fully Fenced Private Backyard & Includes A Large 39' X 14' Covered Porch & Entertainment Patio. The Oversized Mudroom Includes Built In Direct Garage Access. The 2nd Level Showcases An Elegant Primary Suite Including His & Her Walk-In Closets & A Newly Upgraded Luxurious 5Pc Spa-Like Ensuite Bath W/Soaker Tub, His & Her Sinks, Stone Countertops & Rainfall Shower. The 5th Bedroom Is Converted To A Convenient 2nd Level Laundry Room & Includes Butcher Block Wood Countertops, Folding Table & B/I Cabinetry. Jack & Jill Bathroom Provide For Semi-Ensuite Bath For 2 Auxiliary Bedrooms. Desirable 2nd Level Walk-Out To Private Juliette Balcony Overlooking Park & Green Space. Spacious Partially Finished Lower Level Offers Rec Room, Gym Area & Extra Storage Space. Ample 4+ Car Parking Plus 2 Car Garage. Located Just A Short Walk To Nature Trails & Pond, Schools, Park, Amenities & Convenient Access To Commuter Routes. Extra-Blown Insulation In Attic. All New Windows & Back Door (2021). Top Of The Line Lennox Variable Furnace W/Steam Humidifier. Brand New AO Smith Owned Hot Water Tank. New Hardscape & Interlocking, Armoured Stone & Raised Garden Beds & So Much More! (id:61476)













